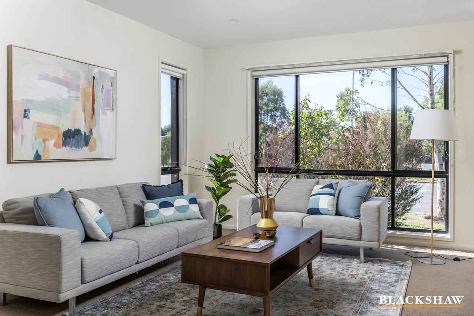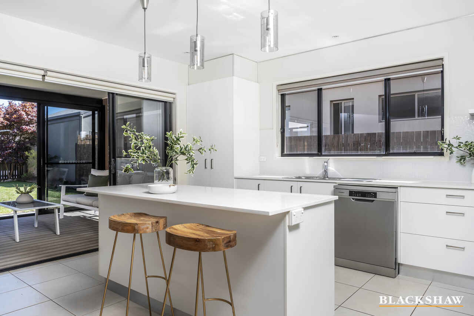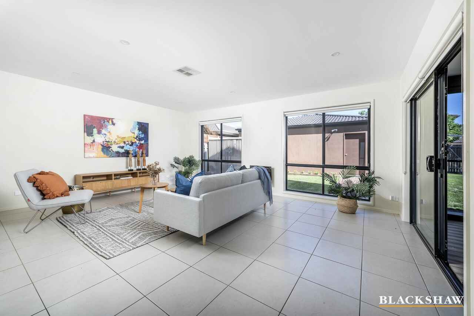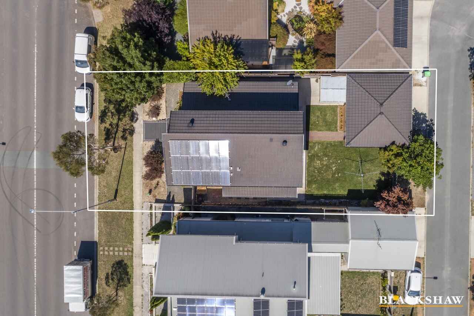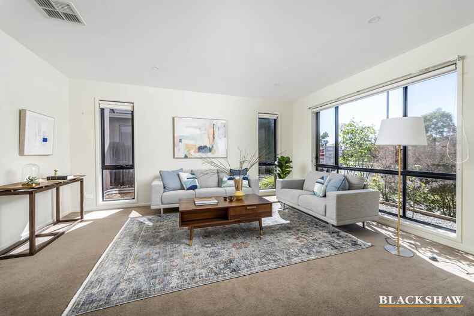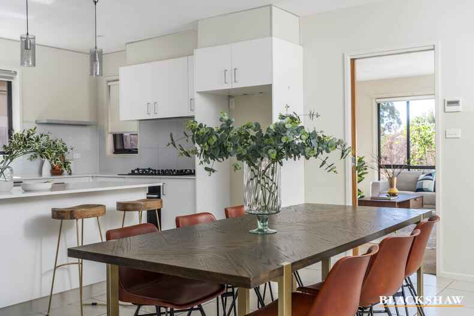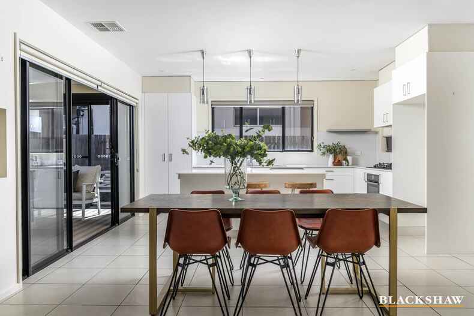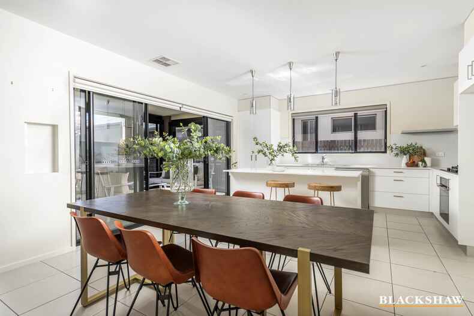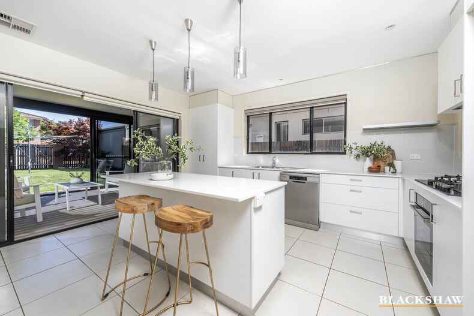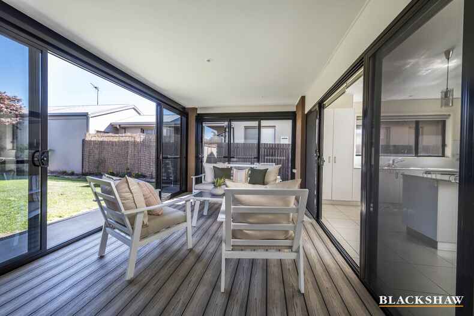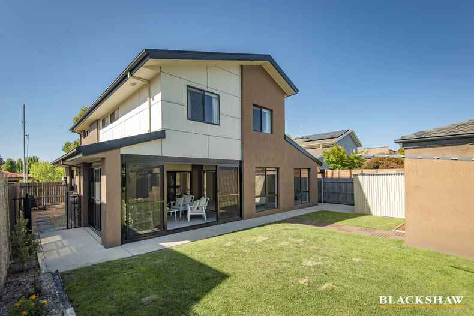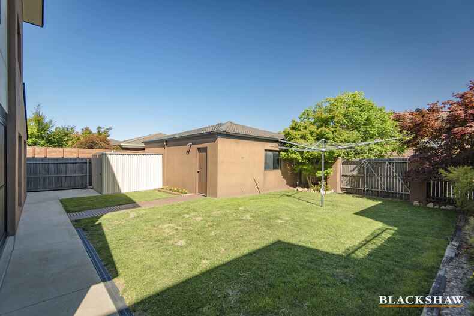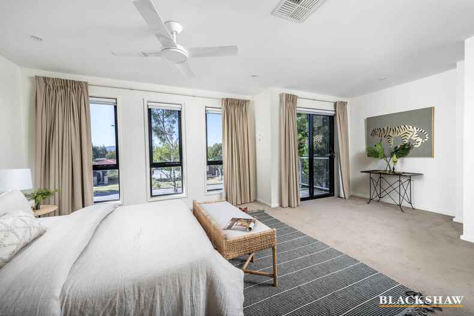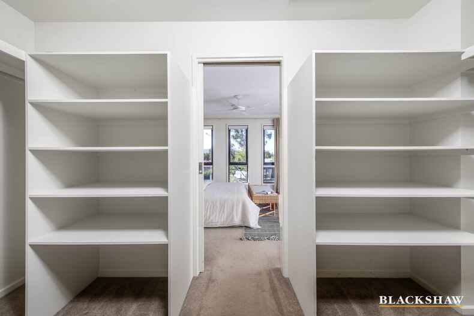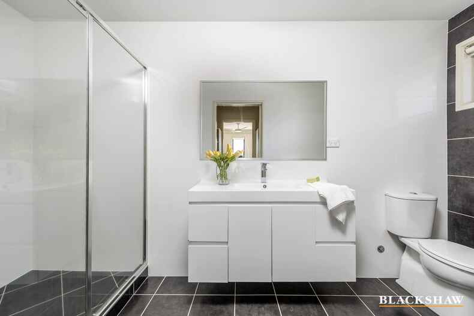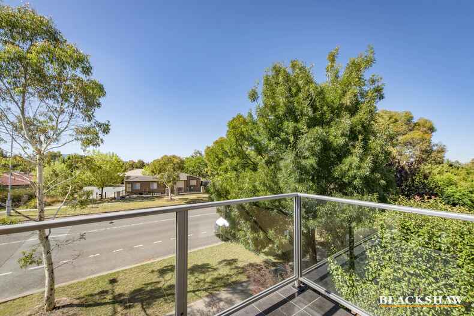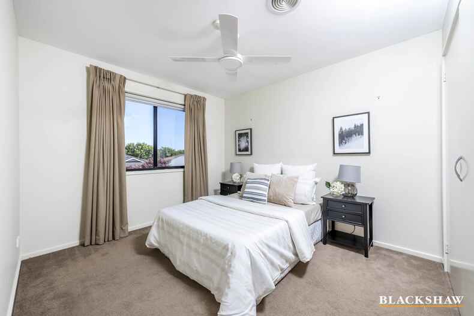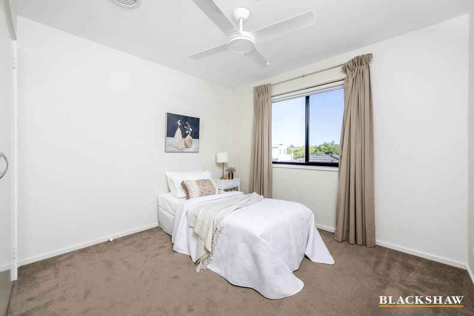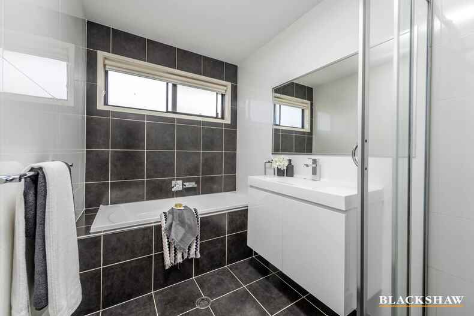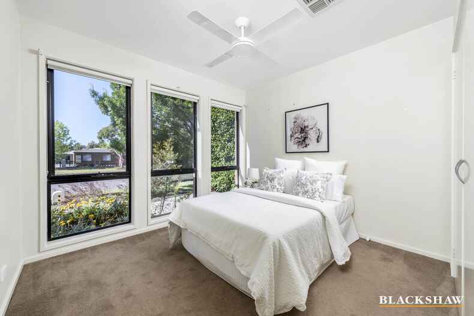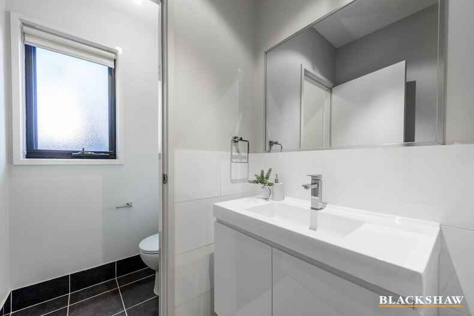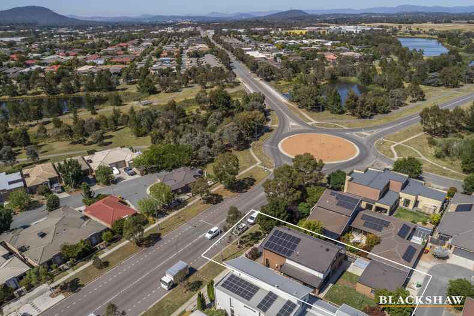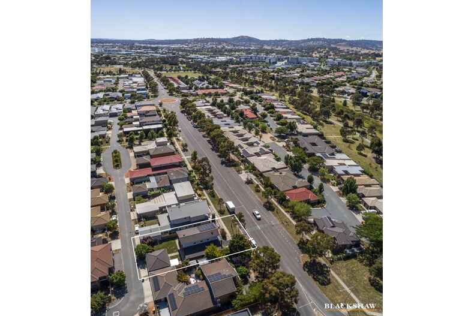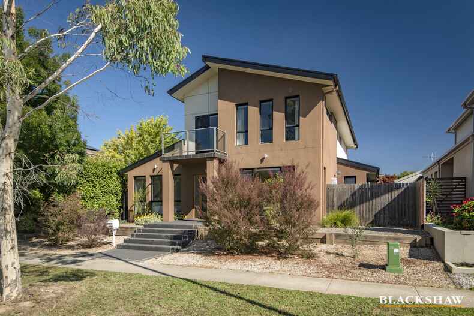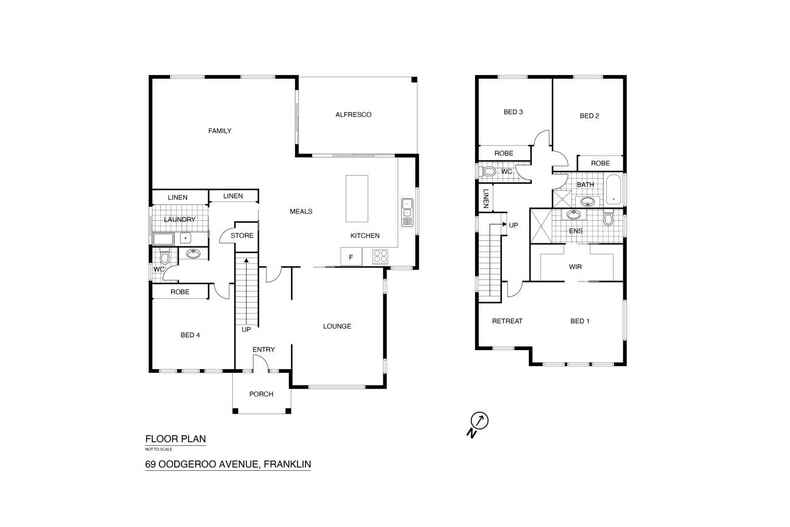Ultra-convenient location
Sold
Location
69 Oodgeroo Avenue
Franklin ACT 2913
Details
4
2
2
EER: 4.0
House
Auction Saturday, 25 Feb 09:30 AM On site
Land area: | 450 sqm (approx) |
Building size: | 263.73 sqm (approx) |
Positioned close to parkland, within walking distance to Franklin School, the stylish features and quality inclusions of this four-bedroom home will meet the demands of any family configuration.
The well-designed floorplan is spread evenly over two levels, the separate lounge room can be found on the lower level along with the open plan family and meals area that is overlooked by a well-designed kitchen. The kitchen is equipped with quality stainless steel appliances including a Westinghouse dishwasher, Bosch oven and five-burner gas cooktop.
Leading from the family room and meals area is an enclosed alfresco, creating a well-balanced indoor/outdoor relationship and an extra dimension to the living area, allowing you to relax and entertain in comfort year-round. The kids will love the size of the backyard with plenty of grassed areas to run and play!
Upstairs you will find the large master suite offering an ensuite, dual walk-in robes and a lovely balcony. Two of the remaining three bedrooms are upstairs and include built-in robes and ceiling fans, while bedroom four is on the lower level with a built-in robe and ceiling fan. All are serviced by the main bathroom.
Completing this lavish family home is the downstairs powder room, family-sized laundry with storage and direct access to the rear, plus the detached double garage and large storage shed.
Set in a peaceful area close to parks and parklands, within walking distance to Franklin School, Woolworths, playgrounds and the light rail, plus Harrison School is only a short distance away. With easy access to Gungahlin Drive and Flemington Road, this property is ideally located between Gungahlin Marketplace and the Canberra Centre. To truly appreciate this well-designed family home an inspection is highly recommended.
Features:
- Block: 450m2
- Living: 210m2
- Garage: 53.73m2
- Year built: 2010
- EER: 4 Stars
- Ducted reverse-cycle heating and cooling
- Ceiling fans in all bedrooms
- Separate front lounge room
- Open-plan living and meals area
- Kitchen with stone benchtops and plenty of cupboard space
- Stainless steel Westinghouse dishwasher
- Bosch oven and five-burner gas cooktop
- Extra-large main bedroom with dual walk-in robe, ensuite and balcony
- Bedroom two and three situated upstairs with built-in robes
- Bedroom four located on the lower level includes a built-in robe
- Main bathroom upstairs with floor-to-ceiling tiles
- Family-sized laundry with direct access to the rear
- Powder room downstairs
- Enclosed alfresco with double sliding doors to enclose fully
- Detached double garage with access from the rear
- Large garden shed
- Vegetable patches gated to the side of the home
- Instantaneous Rinnai hot water system
- Solar panels
Cost breakdown
Rates: $719.87 p.q
Land Tax (only if rented): $1,124.78 p.q
Potential rental return: $780-$820 p.w
This information has been obtained from reliable sources however, we cannot guarantee its complete accuracy so we recommend that you also conduct your own enquiries to verify the details contained herein.
Read MoreThe well-designed floorplan is spread evenly over two levels, the separate lounge room can be found on the lower level along with the open plan family and meals area that is overlooked by a well-designed kitchen. The kitchen is equipped with quality stainless steel appliances including a Westinghouse dishwasher, Bosch oven and five-burner gas cooktop.
Leading from the family room and meals area is an enclosed alfresco, creating a well-balanced indoor/outdoor relationship and an extra dimension to the living area, allowing you to relax and entertain in comfort year-round. The kids will love the size of the backyard with plenty of grassed areas to run and play!
Upstairs you will find the large master suite offering an ensuite, dual walk-in robes and a lovely balcony. Two of the remaining three bedrooms are upstairs and include built-in robes and ceiling fans, while bedroom four is on the lower level with a built-in robe and ceiling fan. All are serviced by the main bathroom.
Completing this lavish family home is the downstairs powder room, family-sized laundry with storage and direct access to the rear, plus the detached double garage and large storage shed.
Set in a peaceful area close to parks and parklands, within walking distance to Franklin School, Woolworths, playgrounds and the light rail, plus Harrison School is only a short distance away. With easy access to Gungahlin Drive and Flemington Road, this property is ideally located between Gungahlin Marketplace and the Canberra Centre. To truly appreciate this well-designed family home an inspection is highly recommended.
Features:
- Block: 450m2
- Living: 210m2
- Garage: 53.73m2
- Year built: 2010
- EER: 4 Stars
- Ducted reverse-cycle heating and cooling
- Ceiling fans in all bedrooms
- Separate front lounge room
- Open-plan living and meals area
- Kitchen with stone benchtops and plenty of cupboard space
- Stainless steel Westinghouse dishwasher
- Bosch oven and five-burner gas cooktop
- Extra-large main bedroom with dual walk-in robe, ensuite and balcony
- Bedroom two and three situated upstairs with built-in robes
- Bedroom four located on the lower level includes a built-in robe
- Main bathroom upstairs with floor-to-ceiling tiles
- Family-sized laundry with direct access to the rear
- Powder room downstairs
- Enclosed alfresco with double sliding doors to enclose fully
- Detached double garage with access from the rear
- Large garden shed
- Vegetable patches gated to the side of the home
- Instantaneous Rinnai hot water system
- Solar panels
Cost breakdown
Rates: $719.87 p.q
Land Tax (only if rented): $1,124.78 p.q
Potential rental return: $780-$820 p.w
This information has been obtained from reliable sources however, we cannot guarantee its complete accuracy so we recommend that you also conduct your own enquiries to verify the details contained herein.
Inspect
Contact agent
Listing agents
Positioned close to parkland, within walking distance to Franklin School, the stylish features and quality inclusions of this four-bedroom home will meet the demands of any family configuration.
The well-designed floorplan is spread evenly over two levels, the separate lounge room can be found on the lower level along with the open plan family and meals area that is overlooked by a well-designed kitchen. The kitchen is equipped with quality stainless steel appliances including a Westinghouse dishwasher, Bosch oven and five-burner gas cooktop.
Leading from the family room and meals area is an enclosed alfresco, creating a well-balanced indoor/outdoor relationship and an extra dimension to the living area, allowing you to relax and entertain in comfort year-round. The kids will love the size of the backyard with plenty of grassed areas to run and play!
Upstairs you will find the large master suite offering an ensuite, dual walk-in robes and a lovely balcony. Two of the remaining three bedrooms are upstairs and include built-in robes and ceiling fans, while bedroom four is on the lower level with a built-in robe and ceiling fan. All are serviced by the main bathroom.
Completing this lavish family home is the downstairs powder room, family-sized laundry with storage and direct access to the rear, plus the detached double garage and large storage shed.
Set in a peaceful area close to parks and parklands, within walking distance to Franklin School, Woolworths, playgrounds and the light rail, plus Harrison School is only a short distance away. With easy access to Gungahlin Drive and Flemington Road, this property is ideally located between Gungahlin Marketplace and the Canberra Centre. To truly appreciate this well-designed family home an inspection is highly recommended.
Features:
- Block: 450m2
- Living: 210m2
- Garage: 53.73m2
- Year built: 2010
- EER: 4 Stars
- Ducted reverse-cycle heating and cooling
- Ceiling fans in all bedrooms
- Separate front lounge room
- Open-plan living and meals area
- Kitchen with stone benchtops and plenty of cupboard space
- Stainless steel Westinghouse dishwasher
- Bosch oven and five-burner gas cooktop
- Extra-large main bedroom with dual walk-in robe, ensuite and balcony
- Bedroom two and three situated upstairs with built-in robes
- Bedroom four located on the lower level includes a built-in robe
- Main bathroom upstairs with floor-to-ceiling tiles
- Family-sized laundry with direct access to the rear
- Powder room downstairs
- Enclosed alfresco with double sliding doors to enclose fully
- Detached double garage with access from the rear
- Large garden shed
- Vegetable patches gated to the side of the home
- Instantaneous Rinnai hot water system
- Solar panels
Cost breakdown
Rates: $719.87 p.q
Land Tax (only if rented): $1,124.78 p.q
Potential rental return: $780-$820 p.w
This information has been obtained from reliable sources however, we cannot guarantee its complete accuracy so we recommend that you also conduct your own enquiries to verify the details contained herein.
Read MoreThe well-designed floorplan is spread evenly over two levels, the separate lounge room can be found on the lower level along with the open plan family and meals area that is overlooked by a well-designed kitchen. The kitchen is equipped with quality stainless steel appliances including a Westinghouse dishwasher, Bosch oven and five-burner gas cooktop.
Leading from the family room and meals area is an enclosed alfresco, creating a well-balanced indoor/outdoor relationship and an extra dimension to the living area, allowing you to relax and entertain in comfort year-round. The kids will love the size of the backyard with plenty of grassed areas to run and play!
Upstairs you will find the large master suite offering an ensuite, dual walk-in robes and a lovely balcony. Two of the remaining three bedrooms are upstairs and include built-in robes and ceiling fans, while bedroom four is on the lower level with a built-in robe and ceiling fan. All are serviced by the main bathroom.
Completing this lavish family home is the downstairs powder room, family-sized laundry with storage and direct access to the rear, plus the detached double garage and large storage shed.
Set in a peaceful area close to parks and parklands, within walking distance to Franklin School, Woolworths, playgrounds and the light rail, plus Harrison School is only a short distance away. With easy access to Gungahlin Drive and Flemington Road, this property is ideally located between Gungahlin Marketplace and the Canberra Centre. To truly appreciate this well-designed family home an inspection is highly recommended.
Features:
- Block: 450m2
- Living: 210m2
- Garage: 53.73m2
- Year built: 2010
- EER: 4 Stars
- Ducted reverse-cycle heating and cooling
- Ceiling fans in all bedrooms
- Separate front lounge room
- Open-plan living and meals area
- Kitchen with stone benchtops and plenty of cupboard space
- Stainless steel Westinghouse dishwasher
- Bosch oven and five-burner gas cooktop
- Extra-large main bedroom with dual walk-in robe, ensuite and balcony
- Bedroom two and three situated upstairs with built-in robes
- Bedroom four located on the lower level includes a built-in robe
- Main bathroom upstairs with floor-to-ceiling tiles
- Family-sized laundry with direct access to the rear
- Powder room downstairs
- Enclosed alfresco with double sliding doors to enclose fully
- Detached double garage with access from the rear
- Large garden shed
- Vegetable patches gated to the side of the home
- Instantaneous Rinnai hot water system
- Solar panels
Cost breakdown
Rates: $719.87 p.q
Land Tax (only if rented): $1,124.78 p.q
Potential rental return: $780-$820 p.w
This information has been obtained from reliable sources however, we cannot guarantee its complete accuracy so we recommend that you also conduct your own enquiries to verify the details contained herein.
Location
69 Oodgeroo Avenue
Franklin ACT 2913
Details
4
2
2
EER: 4.0
House
Auction Saturday, 25 Feb 09:30 AM On site
Land area: | 450 sqm (approx) |
Building size: | 263.73 sqm (approx) |
Positioned close to parkland, within walking distance to Franklin School, the stylish features and quality inclusions of this four-bedroom home will meet the demands of any family configuration.
The well-designed floorplan is spread evenly over two levels, the separate lounge room can be found on the lower level along with the open plan family and meals area that is overlooked by a well-designed kitchen. The kitchen is equipped with quality stainless steel appliances including a Westinghouse dishwasher, Bosch oven and five-burner gas cooktop.
Leading from the family room and meals area is an enclosed alfresco, creating a well-balanced indoor/outdoor relationship and an extra dimension to the living area, allowing you to relax and entertain in comfort year-round. The kids will love the size of the backyard with plenty of grassed areas to run and play!
Upstairs you will find the large master suite offering an ensuite, dual walk-in robes and a lovely balcony. Two of the remaining three bedrooms are upstairs and include built-in robes and ceiling fans, while bedroom four is on the lower level with a built-in robe and ceiling fan. All are serviced by the main bathroom.
Completing this lavish family home is the downstairs powder room, family-sized laundry with storage and direct access to the rear, plus the detached double garage and large storage shed.
Set in a peaceful area close to parks and parklands, within walking distance to Franklin School, Woolworths, playgrounds and the light rail, plus Harrison School is only a short distance away. With easy access to Gungahlin Drive and Flemington Road, this property is ideally located between Gungahlin Marketplace and the Canberra Centre. To truly appreciate this well-designed family home an inspection is highly recommended.
Features:
- Block: 450m2
- Living: 210m2
- Garage: 53.73m2
- Year built: 2010
- EER: 4 Stars
- Ducted reverse-cycle heating and cooling
- Ceiling fans in all bedrooms
- Separate front lounge room
- Open-plan living and meals area
- Kitchen with stone benchtops and plenty of cupboard space
- Stainless steel Westinghouse dishwasher
- Bosch oven and five-burner gas cooktop
- Extra-large main bedroom with dual walk-in robe, ensuite and balcony
- Bedroom two and three situated upstairs with built-in robes
- Bedroom four located on the lower level includes a built-in robe
- Main bathroom upstairs with floor-to-ceiling tiles
- Family-sized laundry with direct access to the rear
- Powder room downstairs
- Enclosed alfresco with double sliding doors to enclose fully
- Detached double garage with access from the rear
- Large garden shed
- Vegetable patches gated to the side of the home
- Instantaneous Rinnai hot water system
- Solar panels
Cost breakdown
Rates: $719.87 p.q
Land Tax (only if rented): $1,124.78 p.q
Potential rental return: $780-$820 p.w
This information has been obtained from reliable sources however, we cannot guarantee its complete accuracy so we recommend that you also conduct your own enquiries to verify the details contained herein.
Read MoreThe well-designed floorplan is spread evenly over two levels, the separate lounge room can be found on the lower level along with the open plan family and meals area that is overlooked by a well-designed kitchen. The kitchen is equipped with quality stainless steel appliances including a Westinghouse dishwasher, Bosch oven and five-burner gas cooktop.
Leading from the family room and meals area is an enclosed alfresco, creating a well-balanced indoor/outdoor relationship and an extra dimension to the living area, allowing you to relax and entertain in comfort year-round. The kids will love the size of the backyard with plenty of grassed areas to run and play!
Upstairs you will find the large master suite offering an ensuite, dual walk-in robes and a lovely balcony. Two of the remaining three bedrooms are upstairs and include built-in robes and ceiling fans, while bedroom four is on the lower level with a built-in robe and ceiling fan. All are serviced by the main bathroom.
Completing this lavish family home is the downstairs powder room, family-sized laundry with storage and direct access to the rear, plus the detached double garage and large storage shed.
Set in a peaceful area close to parks and parklands, within walking distance to Franklin School, Woolworths, playgrounds and the light rail, plus Harrison School is only a short distance away. With easy access to Gungahlin Drive and Flemington Road, this property is ideally located between Gungahlin Marketplace and the Canberra Centre. To truly appreciate this well-designed family home an inspection is highly recommended.
Features:
- Block: 450m2
- Living: 210m2
- Garage: 53.73m2
- Year built: 2010
- EER: 4 Stars
- Ducted reverse-cycle heating and cooling
- Ceiling fans in all bedrooms
- Separate front lounge room
- Open-plan living and meals area
- Kitchen with stone benchtops and plenty of cupboard space
- Stainless steel Westinghouse dishwasher
- Bosch oven and five-burner gas cooktop
- Extra-large main bedroom with dual walk-in robe, ensuite and balcony
- Bedroom two and three situated upstairs with built-in robes
- Bedroom four located on the lower level includes a built-in robe
- Main bathroom upstairs with floor-to-ceiling tiles
- Family-sized laundry with direct access to the rear
- Powder room downstairs
- Enclosed alfresco with double sliding doors to enclose fully
- Detached double garage with access from the rear
- Large garden shed
- Vegetable patches gated to the side of the home
- Instantaneous Rinnai hot water system
- Solar panels
Cost breakdown
Rates: $719.87 p.q
Land Tax (only if rented): $1,124.78 p.q
Potential rental return: $780-$820 p.w
This information has been obtained from reliable sources however, we cannot guarantee its complete accuracy so we recommend that you also conduct your own enquiries to verify the details contained herein.
Inspect
Contact agent



