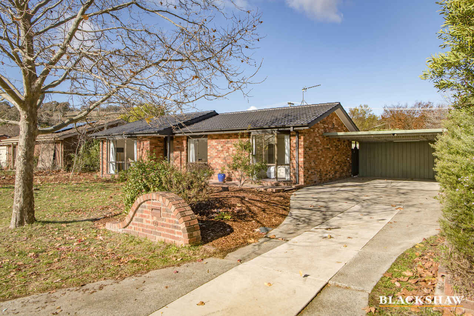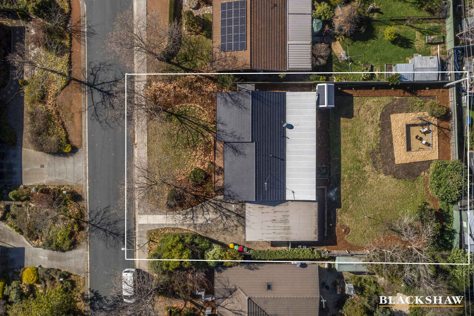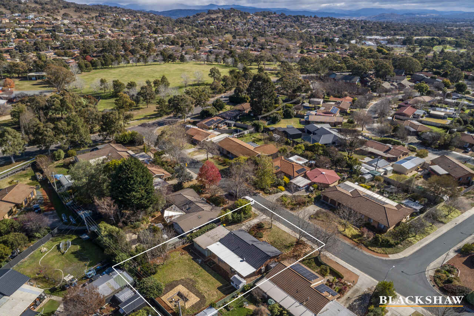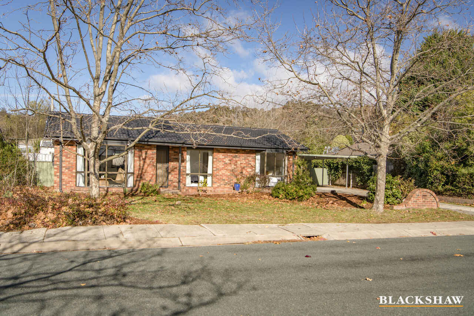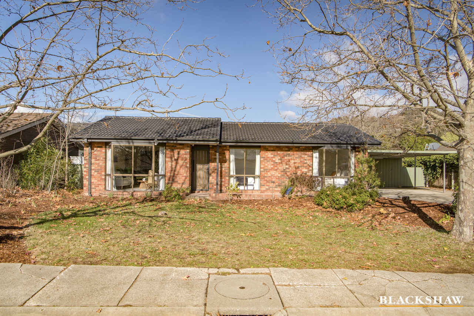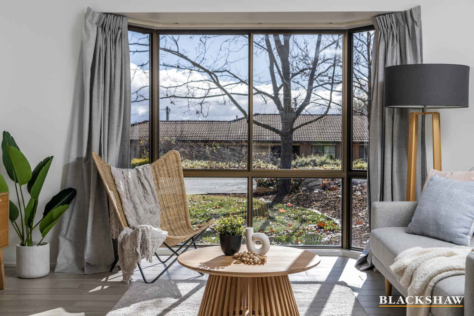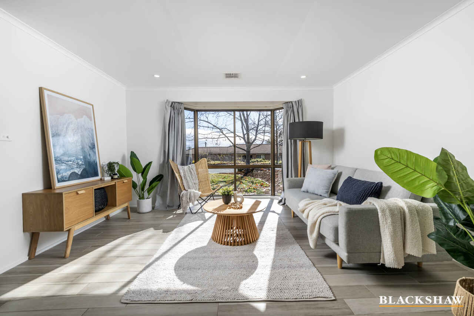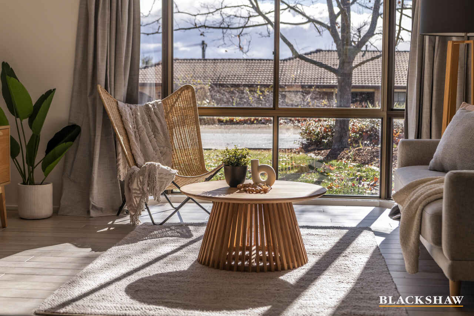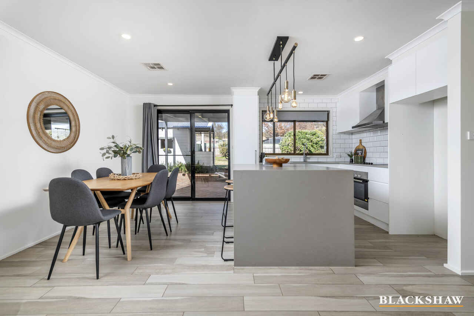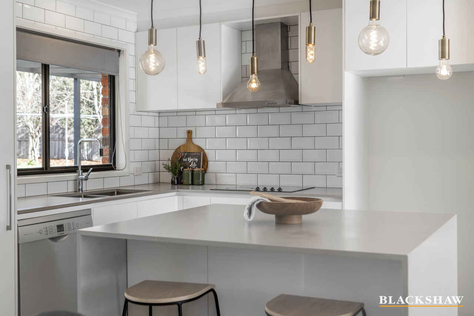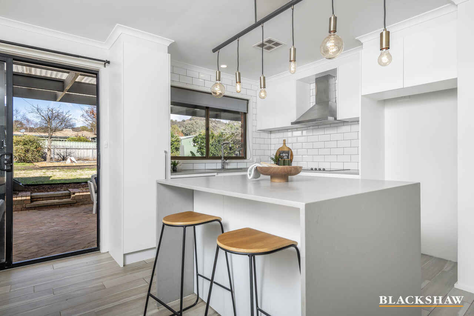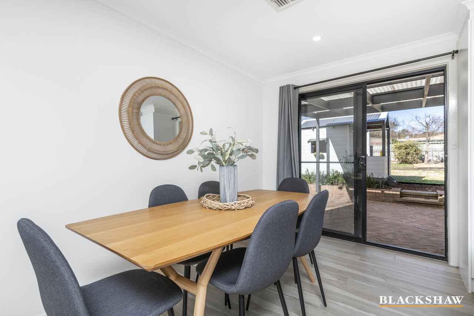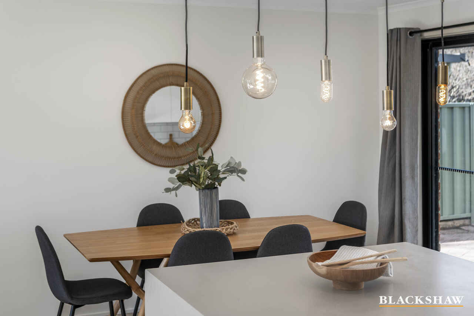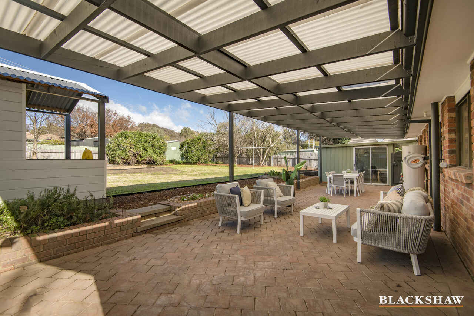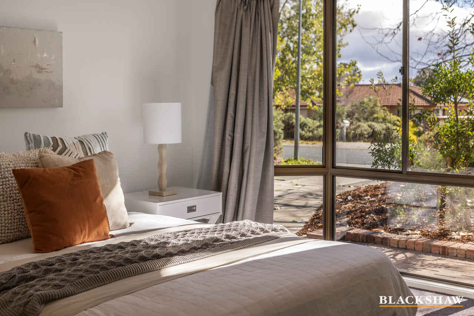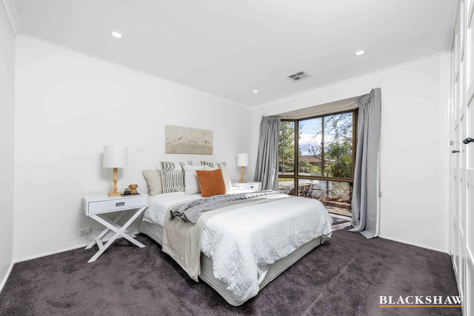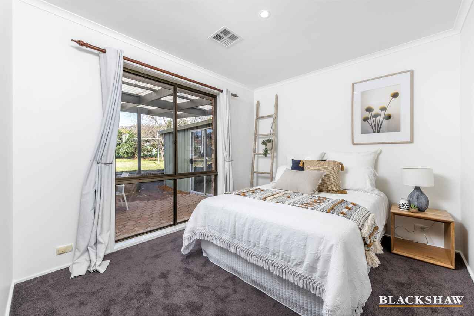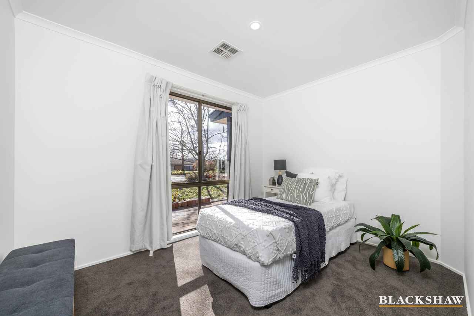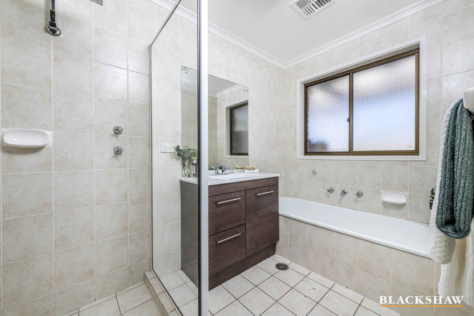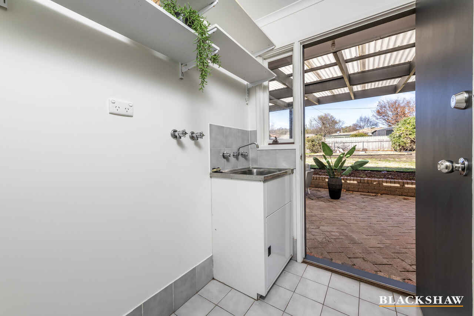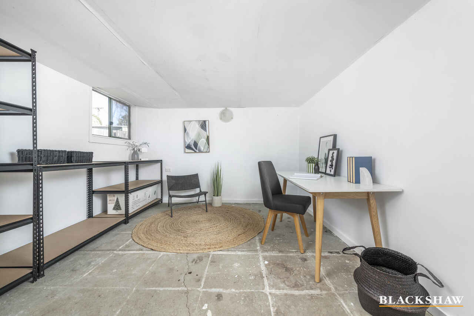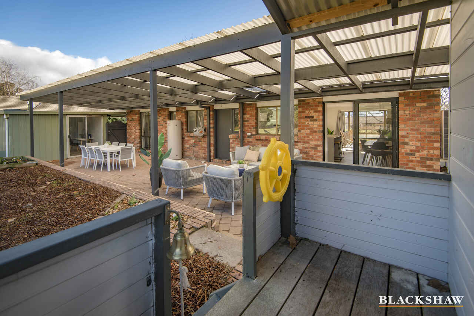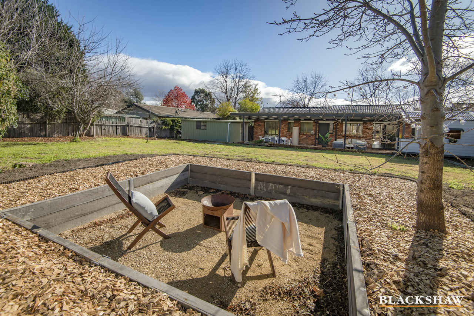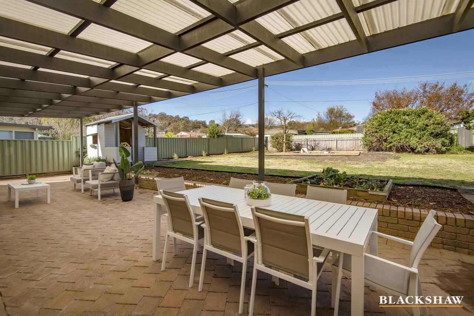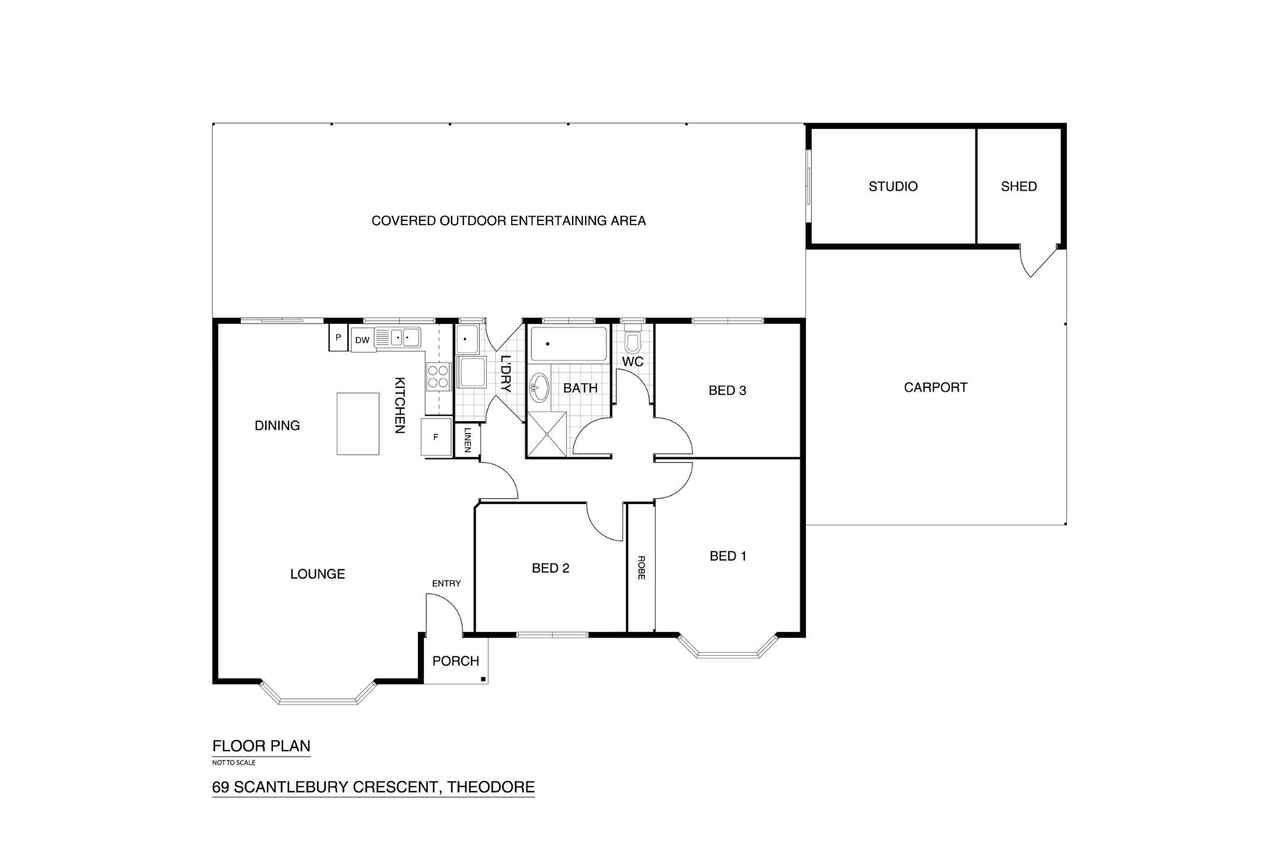A family heart starter!
Sold
Location
69 Scantlebury Crescent
Theodore ACT 2905
Details
3
1
2
EER: 1.5
House
Sold
Land area: | 866 sqm (approx) |
Building size: | 133.89 sqm (approx) |
**Please note this property is going to auction on-site on Saturday 1 July at 10am. Please refer to the advertised price as a buyers guide.**
Set in an ultra family-friendly suburb close to great schooling, public transport, bushland and shops, this updated three-bedroom residence sited on a huge 867m2 level block features a fire pit, studio, designer cubby house and expansive covered pergola. Sure to be a hit with first homebuyers and those looking for space to roam.
The space-efficient, sun-filled floorplan features bay windows and a visually captivating fully renovated kitchen showcasing designer appliances and a sit-up island bar.
Outdoors, the large rear yard with views of nearby hills and bushland offers the perfect backdrop to create lasting memories while entertaining loved ones. Relax under the covered pergola while watching your children swing a bat or kick a ball with neighbourhood friends.
Flag this one. A home with all the right ingredients to make the perfect recipe!
- Three-bedroom residence built in 1990
- Expansive level 866m2 parcel of land
- Fully renovated kitchen
- New flooring
- New paint
- Partially updated bathroom
- Ducted reverse cycle heating and cooling
- Oversized rear yard
- Studio/multi-purpose room
- Great leafy quiet street
- Lovely neighbours
- Great entertainers house with kitchen outdoor entertaining area connection
- Local shops and deli has a fantastic wide range of local produce and gourmet foods
- Three playgrounds all within an easy few minutes walk
- Three schools to choose from within walking distance
Building details :
- Concrete slab on ground
- Timber truss roof framing
- Concrete roof tiles
- 99.42m2 approx. living
- 34.47m2 approx. carport
Cost breakdown:
Rates: $619 p.q
Land tax (only if rented): $893.25 p.q
This information has been obtained from reliable sources however, we cannot guarantee its complete accuracy so we recommend that you also conduct your own enquiries to verify the details contained herein.
Read MoreSet in an ultra family-friendly suburb close to great schooling, public transport, bushland and shops, this updated three-bedroom residence sited on a huge 867m2 level block features a fire pit, studio, designer cubby house and expansive covered pergola. Sure to be a hit with first homebuyers and those looking for space to roam.
The space-efficient, sun-filled floorplan features bay windows and a visually captivating fully renovated kitchen showcasing designer appliances and a sit-up island bar.
Outdoors, the large rear yard with views of nearby hills and bushland offers the perfect backdrop to create lasting memories while entertaining loved ones. Relax under the covered pergola while watching your children swing a bat or kick a ball with neighbourhood friends.
Flag this one. A home with all the right ingredients to make the perfect recipe!
- Three-bedroom residence built in 1990
- Expansive level 866m2 parcel of land
- Fully renovated kitchen
- New flooring
- New paint
- Partially updated bathroom
- Ducted reverse cycle heating and cooling
- Oversized rear yard
- Studio/multi-purpose room
- Great leafy quiet street
- Lovely neighbours
- Great entertainers house with kitchen outdoor entertaining area connection
- Local shops and deli has a fantastic wide range of local produce and gourmet foods
- Three playgrounds all within an easy few minutes walk
- Three schools to choose from within walking distance
Building details :
- Concrete slab on ground
- Timber truss roof framing
- Concrete roof tiles
- 99.42m2 approx. living
- 34.47m2 approx. carport
Cost breakdown:
Rates: $619 p.q
Land tax (only if rented): $893.25 p.q
This information has been obtained from reliable sources however, we cannot guarantee its complete accuracy so we recommend that you also conduct your own enquiries to verify the details contained herein.
Inspect
Contact agent
Listing agents
**Please note this property is going to auction on-site on Saturday 1 July at 10am. Please refer to the advertised price as a buyers guide.**
Set in an ultra family-friendly suburb close to great schooling, public transport, bushland and shops, this updated three-bedroom residence sited on a huge 867m2 level block features a fire pit, studio, designer cubby house and expansive covered pergola. Sure to be a hit with first homebuyers and those looking for space to roam.
The space-efficient, sun-filled floorplan features bay windows and a visually captivating fully renovated kitchen showcasing designer appliances and a sit-up island bar.
Outdoors, the large rear yard with views of nearby hills and bushland offers the perfect backdrop to create lasting memories while entertaining loved ones. Relax under the covered pergola while watching your children swing a bat or kick a ball with neighbourhood friends.
Flag this one. A home with all the right ingredients to make the perfect recipe!
- Three-bedroom residence built in 1990
- Expansive level 866m2 parcel of land
- Fully renovated kitchen
- New flooring
- New paint
- Partially updated bathroom
- Ducted reverse cycle heating and cooling
- Oversized rear yard
- Studio/multi-purpose room
- Great leafy quiet street
- Lovely neighbours
- Great entertainers house with kitchen outdoor entertaining area connection
- Local shops and deli has a fantastic wide range of local produce and gourmet foods
- Three playgrounds all within an easy few minutes walk
- Three schools to choose from within walking distance
Building details :
- Concrete slab on ground
- Timber truss roof framing
- Concrete roof tiles
- 99.42m2 approx. living
- 34.47m2 approx. carport
Cost breakdown:
Rates: $619 p.q
Land tax (only if rented): $893.25 p.q
This information has been obtained from reliable sources however, we cannot guarantee its complete accuracy so we recommend that you also conduct your own enquiries to verify the details contained herein.
Read MoreSet in an ultra family-friendly suburb close to great schooling, public transport, bushland and shops, this updated three-bedroom residence sited on a huge 867m2 level block features a fire pit, studio, designer cubby house and expansive covered pergola. Sure to be a hit with first homebuyers and those looking for space to roam.
The space-efficient, sun-filled floorplan features bay windows and a visually captivating fully renovated kitchen showcasing designer appliances and a sit-up island bar.
Outdoors, the large rear yard with views of nearby hills and bushland offers the perfect backdrop to create lasting memories while entertaining loved ones. Relax under the covered pergola while watching your children swing a bat or kick a ball with neighbourhood friends.
Flag this one. A home with all the right ingredients to make the perfect recipe!
- Three-bedroom residence built in 1990
- Expansive level 866m2 parcel of land
- Fully renovated kitchen
- New flooring
- New paint
- Partially updated bathroom
- Ducted reverse cycle heating and cooling
- Oversized rear yard
- Studio/multi-purpose room
- Great leafy quiet street
- Lovely neighbours
- Great entertainers house with kitchen outdoor entertaining area connection
- Local shops and deli has a fantastic wide range of local produce and gourmet foods
- Three playgrounds all within an easy few minutes walk
- Three schools to choose from within walking distance
Building details :
- Concrete slab on ground
- Timber truss roof framing
- Concrete roof tiles
- 99.42m2 approx. living
- 34.47m2 approx. carport
Cost breakdown:
Rates: $619 p.q
Land tax (only if rented): $893.25 p.q
This information has been obtained from reliable sources however, we cannot guarantee its complete accuracy so we recommend that you also conduct your own enquiries to verify the details contained herein.
Location
69 Scantlebury Crescent
Theodore ACT 2905
Details
3
1
2
EER: 1.5
House
Sold
Land area: | 866 sqm (approx) |
Building size: | 133.89 sqm (approx) |
**Please note this property is going to auction on-site on Saturday 1 July at 10am. Please refer to the advertised price as a buyers guide.**
Set in an ultra family-friendly suburb close to great schooling, public transport, bushland and shops, this updated three-bedroom residence sited on a huge 867m2 level block features a fire pit, studio, designer cubby house and expansive covered pergola. Sure to be a hit with first homebuyers and those looking for space to roam.
The space-efficient, sun-filled floorplan features bay windows and a visually captivating fully renovated kitchen showcasing designer appliances and a sit-up island bar.
Outdoors, the large rear yard with views of nearby hills and bushland offers the perfect backdrop to create lasting memories while entertaining loved ones. Relax under the covered pergola while watching your children swing a bat or kick a ball with neighbourhood friends.
Flag this one. A home with all the right ingredients to make the perfect recipe!
- Three-bedroom residence built in 1990
- Expansive level 866m2 parcel of land
- Fully renovated kitchen
- New flooring
- New paint
- Partially updated bathroom
- Ducted reverse cycle heating and cooling
- Oversized rear yard
- Studio/multi-purpose room
- Great leafy quiet street
- Lovely neighbours
- Great entertainers house with kitchen outdoor entertaining area connection
- Local shops and deli has a fantastic wide range of local produce and gourmet foods
- Three playgrounds all within an easy few minutes walk
- Three schools to choose from within walking distance
Building details :
- Concrete slab on ground
- Timber truss roof framing
- Concrete roof tiles
- 99.42m2 approx. living
- 34.47m2 approx. carport
Cost breakdown:
Rates: $619 p.q
Land tax (only if rented): $893.25 p.q
This information has been obtained from reliable sources however, we cannot guarantee its complete accuracy so we recommend that you also conduct your own enquiries to verify the details contained herein.
Read MoreSet in an ultra family-friendly suburb close to great schooling, public transport, bushland and shops, this updated three-bedroom residence sited on a huge 867m2 level block features a fire pit, studio, designer cubby house and expansive covered pergola. Sure to be a hit with first homebuyers and those looking for space to roam.
The space-efficient, sun-filled floorplan features bay windows and a visually captivating fully renovated kitchen showcasing designer appliances and a sit-up island bar.
Outdoors, the large rear yard with views of nearby hills and bushland offers the perfect backdrop to create lasting memories while entertaining loved ones. Relax under the covered pergola while watching your children swing a bat or kick a ball with neighbourhood friends.
Flag this one. A home with all the right ingredients to make the perfect recipe!
- Three-bedroom residence built in 1990
- Expansive level 866m2 parcel of land
- Fully renovated kitchen
- New flooring
- New paint
- Partially updated bathroom
- Ducted reverse cycle heating and cooling
- Oversized rear yard
- Studio/multi-purpose room
- Great leafy quiet street
- Lovely neighbours
- Great entertainers house with kitchen outdoor entertaining area connection
- Local shops and deli has a fantastic wide range of local produce and gourmet foods
- Three playgrounds all within an easy few minutes walk
- Three schools to choose from within walking distance
Building details :
- Concrete slab on ground
- Timber truss roof framing
- Concrete roof tiles
- 99.42m2 approx. living
- 34.47m2 approx. carport
Cost breakdown:
Rates: $619 p.q
Land tax (only if rented): $893.25 p.q
This information has been obtained from reliable sources however, we cannot guarantee its complete accuracy so we recommend that you also conduct your own enquiries to verify the details contained herein.
Inspect
Contact agent


