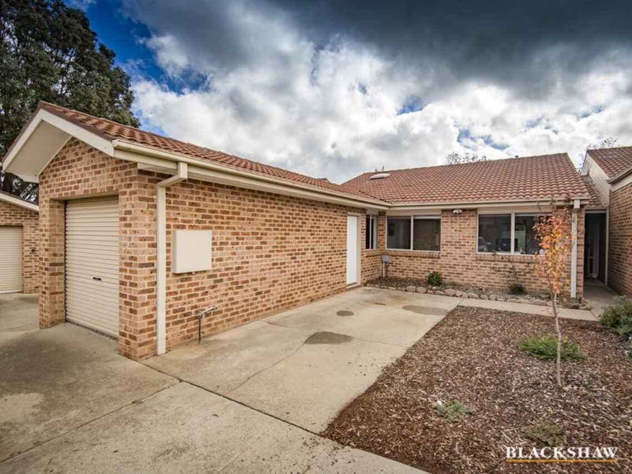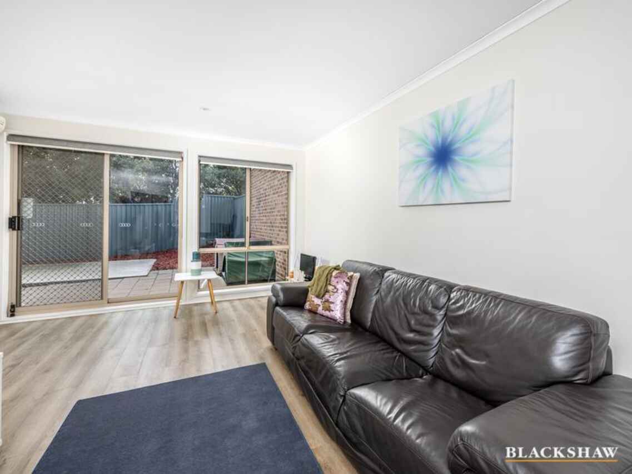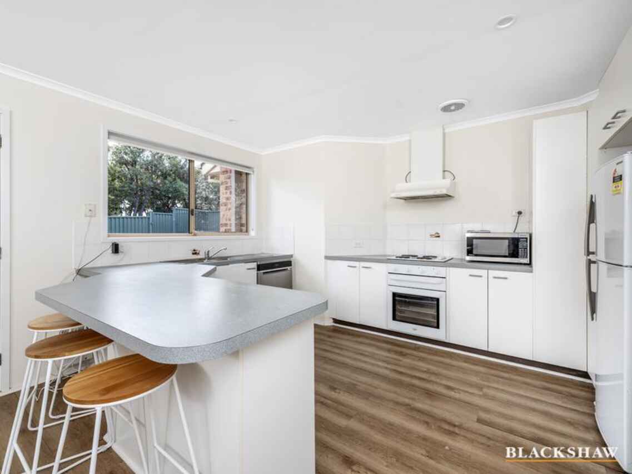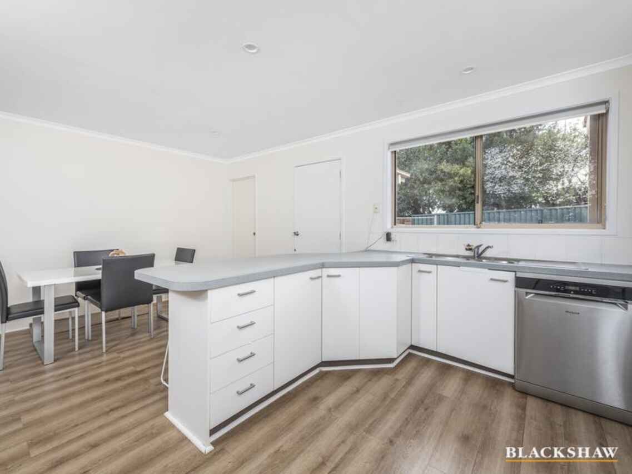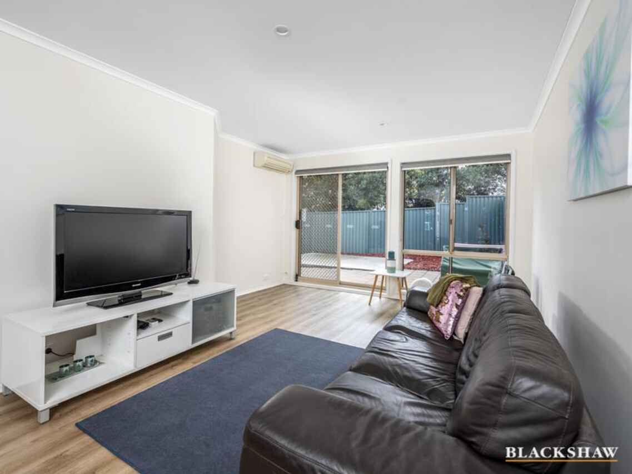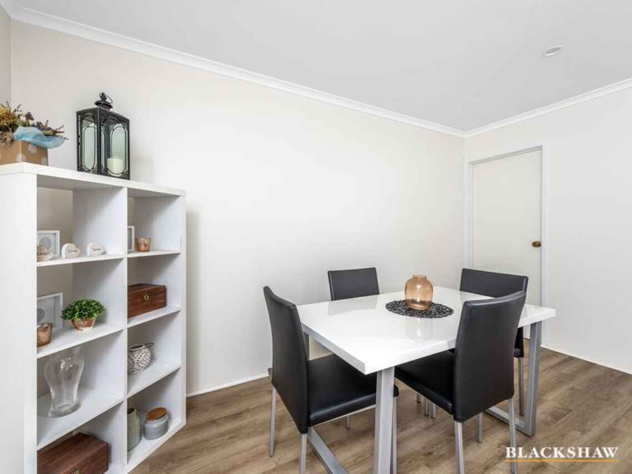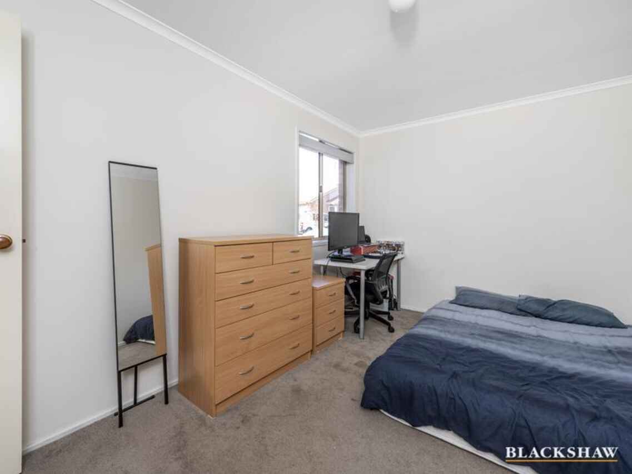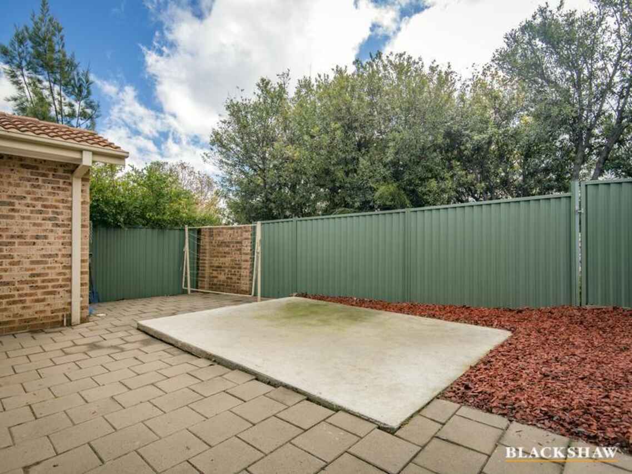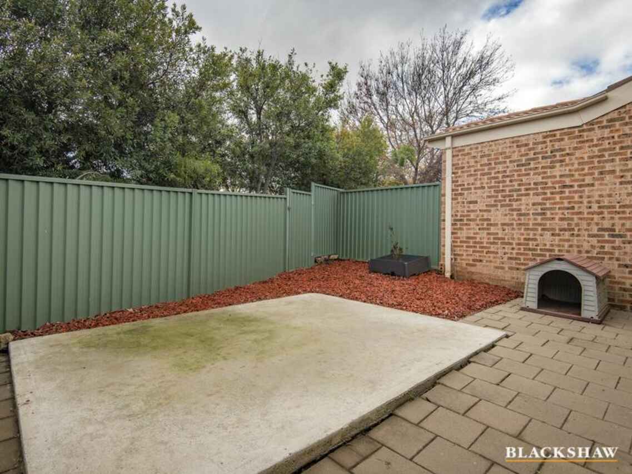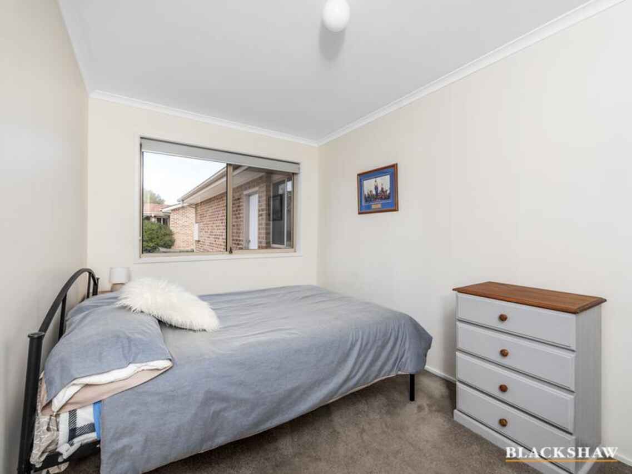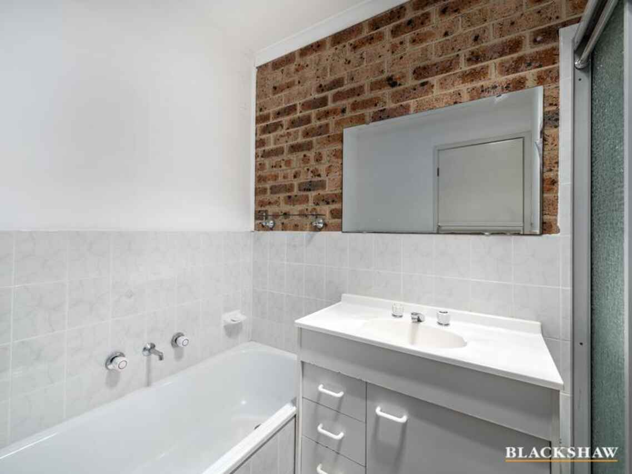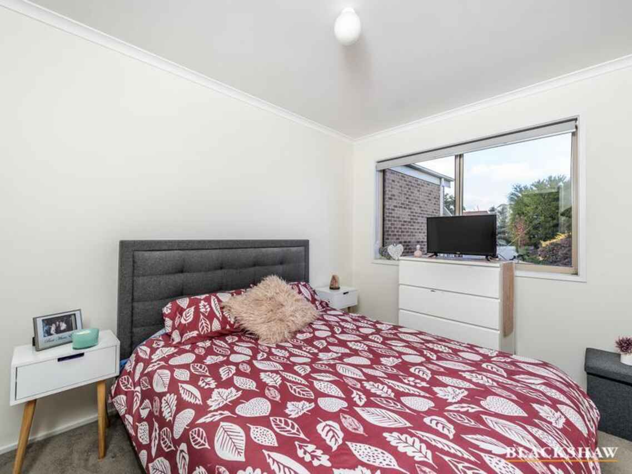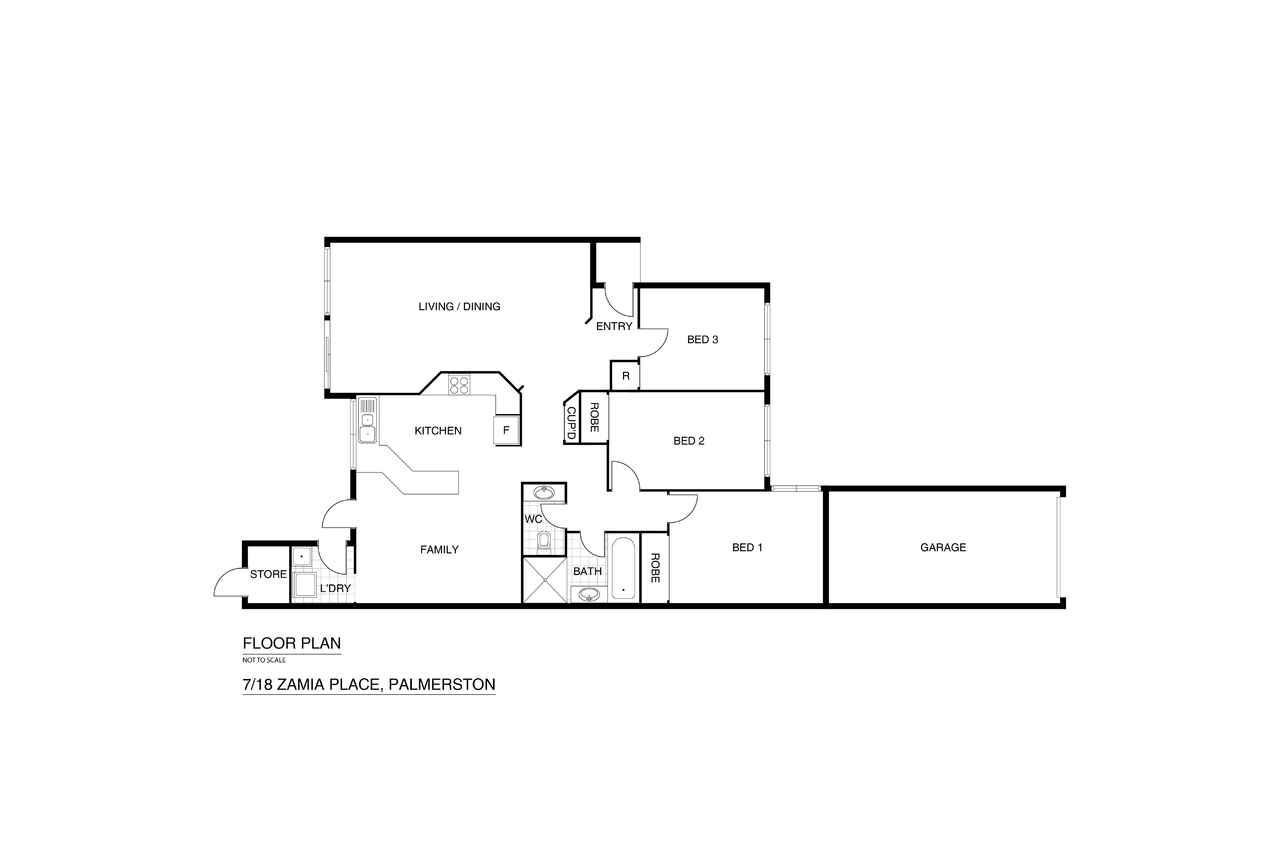Sun-drenched, easy care living!
Sold
Location
7/18 Zamia Place
Palmerston ACT 2913
Details
3
1
1
EER: 3.5
Townhouse
$440,000
Building size: | 14 sqm (approx) |
Idyllically located at the end of a cul-de-sac in a small tightly held complex, this refurbished three-bedroom townhouse packs a big punch with a small price tag. Within easy walking distance to the Gungahlin shopping precinct and only a short commute to Belconnen and the City this property definitely offers more than meets-the-eye.
The cleverly designed single-level floorplan incorporates a multitude of sun-filled living areas and a spacious kitchen that provides an abundance of meal preparation space and storage.
Throughout the home there is an oversupply of cupboards and storage spaces, which is sure to ease any family's growing pains.
The private north-facing landscaped rear yard captures vast amounts of natural light and will appeal to any green thumb wanting to add their own touch of gardening flair.
Just when you thought this exciting offering couldn't get any more appealing, the oversized garage and additional parking is sure to create a fuss. A stylish lock-and-leave lifestyle awaits the lucky new owners!
- Three bedroom townhouse
- Body corporate fees $402.23 per quarter approx.
- Built 1992
- 109m2 living
- Separate toilet
- Sun drenched living
- Single over sized garage
- Private rear yard with Colorbond fencing and gate access
- Downlights throughout
- Built-in robes
- Roller blinds
- Reverse-cycle heating and cooling unit to living
- Electric wall heater in dining/family
- Floating timber flooring
- Skylight to bathroom
- Breakfast bar in kitchen
- NBN
Read MoreThe cleverly designed single-level floorplan incorporates a multitude of sun-filled living areas and a spacious kitchen that provides an abundance of meal preparation space and storage.
Throughout the home there is an oversupply of cupboards and storage spaces, which is sure to ease any family's growing pains.
The private north-facing landscaped rear yard captures vast amounts of natural light and will appeal to any green thumb wanting to add their own touch of gardening flair.
Just when you thought this exciting offering couldn't get any more appealing, the oversized garage and additional parking is sure to create a fuss. A stylish lock-and-leave lifestyle awaits the lucky new owners!
- Three bedroom townhouse
- Body corporate fees $402.23 per quarter approx.
- Built 1992
- 109m2 living
- Separate toilet
- Sun drenched living
- Single over sized garage
- Private rear yard with Colorbond fencing and gate access
- Downlights throughout
- Built-in robes
- Roller blinds
- Reverse-cycle heating and cooling unit to living
- Electric wall heater in dining/family
- Floating timber flooring
- Skylight to bathroom
- Breakfast bar in kitchen
- NBN
Inspect
Contact agent
Listing agent
Idyllically located at the end of a cul-de-sac in a small tightly held complex, this refurbished three-bedroom townhouse packs a big punch with a small price tag. Within easy walking distance to the Gungahlin shopping precinct and only a short commute to Belconnen and the City this property definitely offers more than meets-the-eye.
The cleverly designed single-level floorplan incorporates a multitude of sun-filled living areas and a spacious kitchen that provides an abundance of meal preparation space and storage.
Throughout the home there is an oversupply of cupboards and storage spaces, which is sure to ease any family's growing pains.
The private north-facing landscaped rear yard captures vast amounts of natural light and will appeal to any green thumb wanting to add their own touch of gardening flair.
Just when you thought this exciting offering couldn't get any more appealing, the oversized garage and additional parking is sure to create a fuss. A stylish lock-and-leave lifestyle awaits the lucky new owners!
- Three bedroom townhouse
- Body corporate fees $402.23 per quarter approx.
- Built 1992
- 109m2 living
- Separate toilet
- Sun drenched living
- Single over sized garage
- Private rear yard with Colorbond fencing and gate access
- Downlights throughout
- Built-in robes
- Roller blinds
- Reverse-cycle heating and cooling unit to living
- Electric wall heater in dining/family
- Floating timber flooring
- Skylight to bathroom
- Breakfast bar in kitchen
- NBN
Read MoreThe cleverly designed single-level floorplan incorporates a multitude of sun-filled living areas and a spacious kitchen that provides an abundance of meal preparation space and storage.
Throughout the home there is an oversupply of cupboards and storage spaces, which is sure to ease any family's growing pains.
The private north-facing landscaped rear yard captures vast amounts of natural light and will appeal to any green thumb wanting to add their own touch of gardening flair.
Just when you thought this exciting offering couldn't get any more appealing, the oversized garage and additional parking is sure to create a fuss. A stylish lock-and-leave lifestyle awaits the lucky new owners!
- Three bedroom townhouse
- Body corporate fees $402.23 per quarter approx.
- Built 1992
- 109m2 living
- Separate toilet
- Sun drenched living
- Single over sized garage
- Private rear yard with Colorbond fencing and gate access
- Downlights throughout
- Built-in robes
- Roller blinds
- Reverse-cycle heating and cooling unit to living
- Electric wall heater in dining/family
- Floating timber flooring
- Skylight to bathroom
- Breakfast bar in kitchen
- NBN
Location
7/18 Zamia Place
Palmerston ACT 2913
Details
3
1
1
EER: 3.5
Townhouse
$440,000
Building size: | 14 sqm (approx) |
Idyllically located at the end of a cul-de-sac in a small tightly held complex, this refurbished three-bedroom townhouse packs a big punch with a small price tag. Within easy walking distance to the Gungahlin shopping precinct and only a short commute to Belconnen and the City this property definitely offers more than meets-the-eye.
The cleverly designed single-level floorplan incorporates a multitude of sun-filled living areas and a spacious kitchen that provides an abundance of meal preparation space and storage.
Throughout the home there is an oversupply of cupboards and storage spaces, which is sure to ease any family's growing pains.
The private north-facing landscaped rear yard captures vast amounts of natural light and will appeal to any green thumb wanting to add their own touch of gardening flair.
Just when you thought this exciting offering couldn't get any more appealing, the oversized garage and additional parking is sure to create a fuss. A stylish lock-and-leave lifestyle awaits the lucky new owners!
- Three bedroom townhouse
- Body corporate fees $402.23 per quarter approx.
- Built 1992
- 109m2 living
- Separate toilet
- Sun drenched living
- Single over sized garage
- Private rear yard with Colorbond fencing and gate access
- Downlights throughout
- Built-in robes
- Roller blinds
- Reverse-cycle heating and cooling unit to living
- Electric wall heater in dining/family
- Floating timber flooring
- Skylight to bathroom
- Breakfast bar in kitchen
- NBN
Read MoreThe cleverly designed single-level floorplan incorporates a multitude of sun-filled living areas and a spacious kitchen that provides an abundance of meal preparation space and storage.
Throughout the home there is an oversupply of cupboards and storage spaces, which is sure to ease any family's growing pains.
The private north-facing landscaped rear yard captures vast amounts of natural light and will appeal to any green thumb wanting to add their own touch of gardening flair.
Just when you thought this exciting offering couldn't get any more appealing, the oversized garage and additional parking is sure to create a fuss. A stylish lock-and-leave lifestyle awaits the lucky new owners!
- Three bedroom townhouse
- Body corporate fees $402.23 per quarter approx.
- Built 1992
- 109m2 living
- Separate toilet
- Sun drenched living
- Single over sized garage
- Private rear yard with Colorbond fencing and gate access
- Downlights throughout
- Built-in robes
- Roller blinds
- Reverse-cycle heating and cooling unit to living
- Electric wall heater in dining/family
- Floating timber flooring
- Skylight to bathroom
- Breakfast bar in kitchen
- NBN
Inspect
Contact agent


