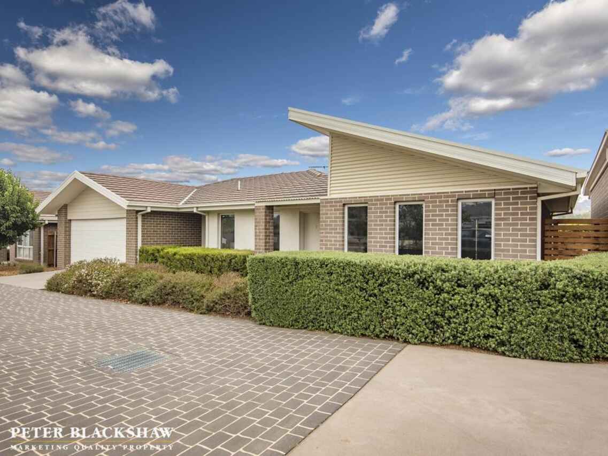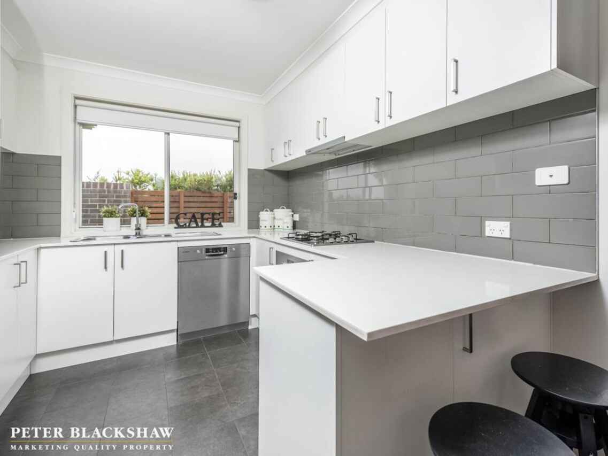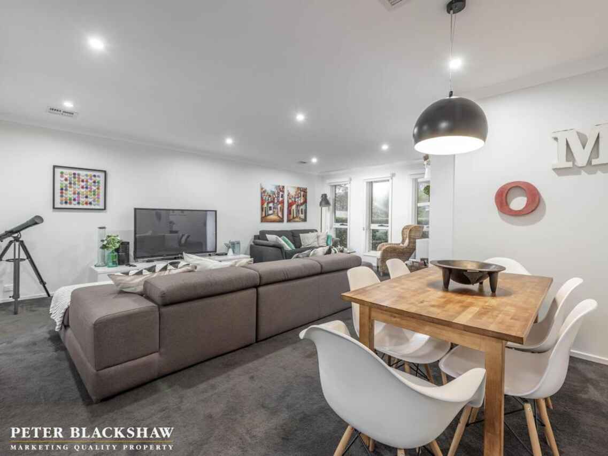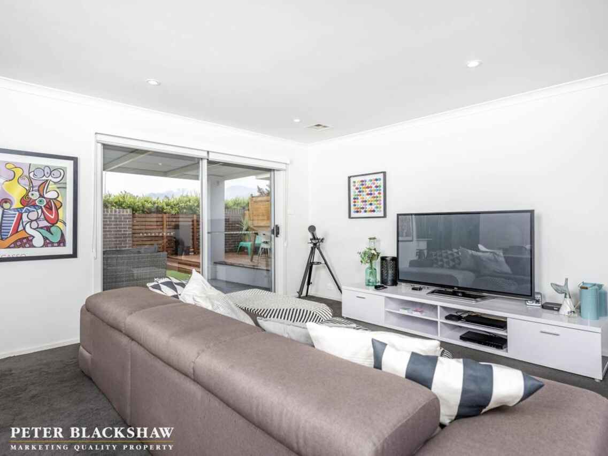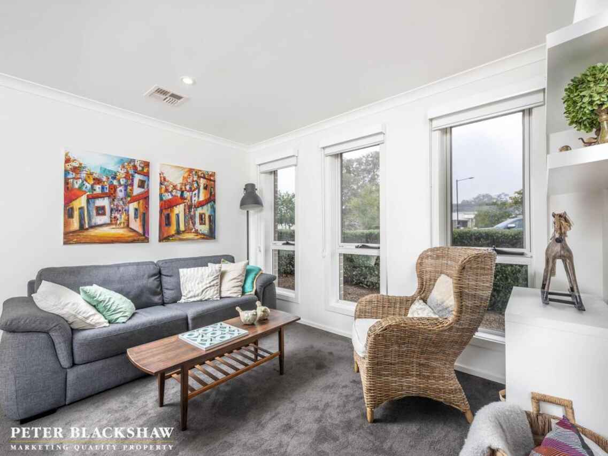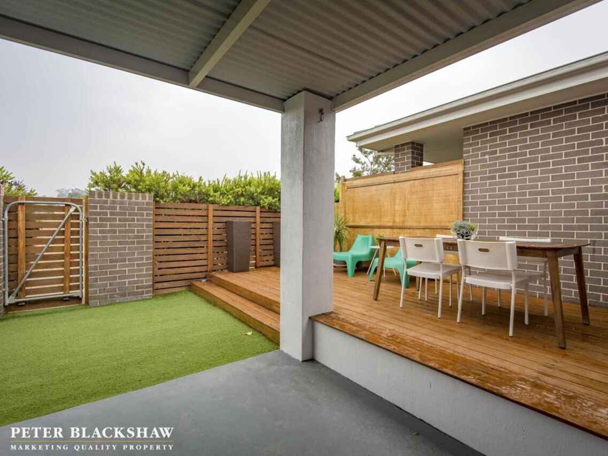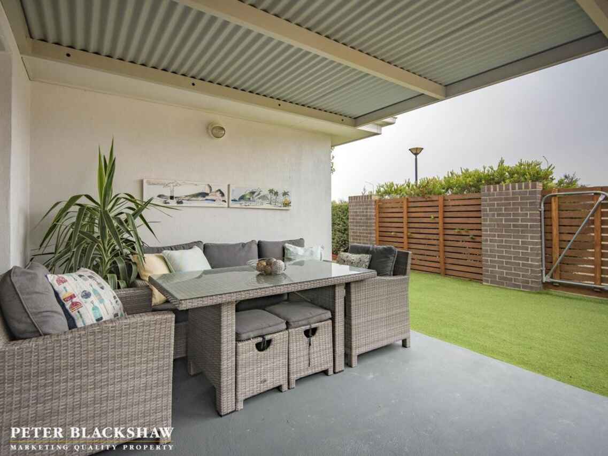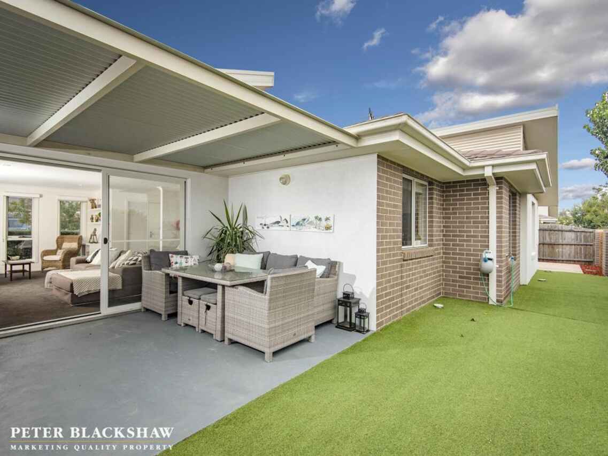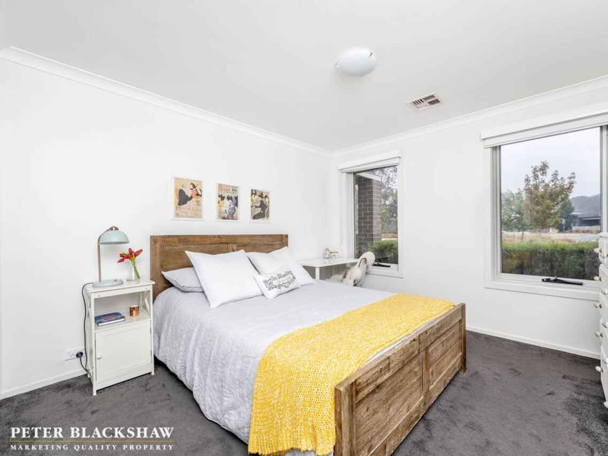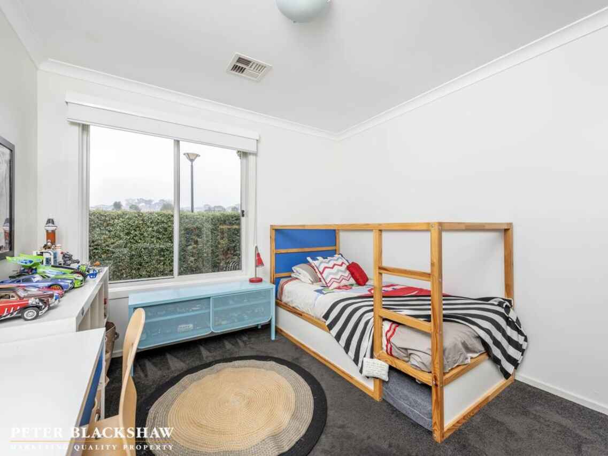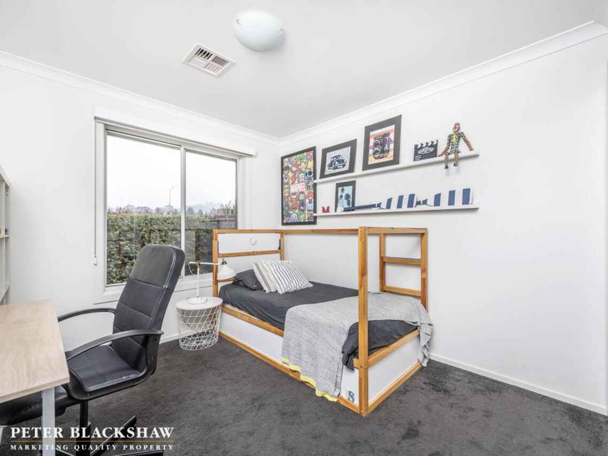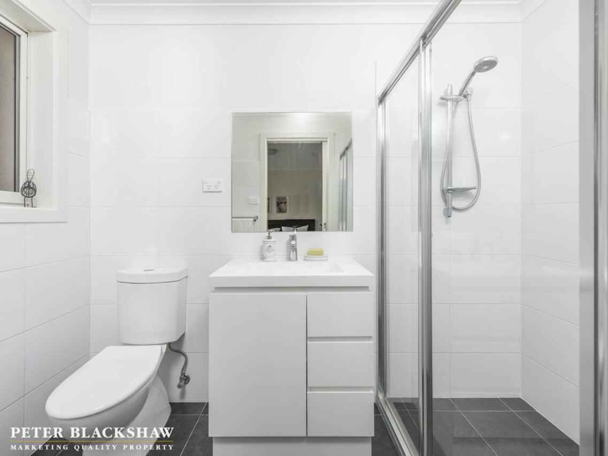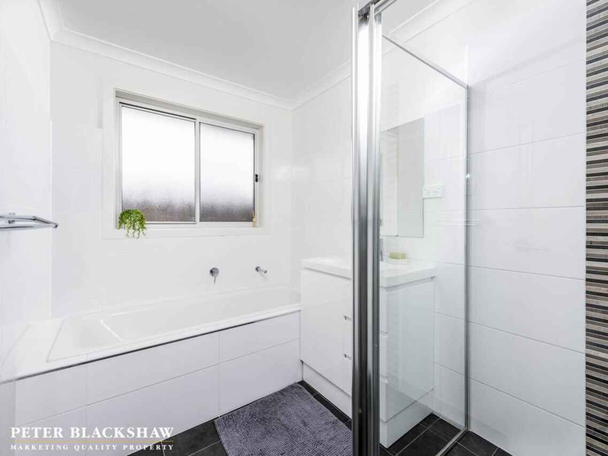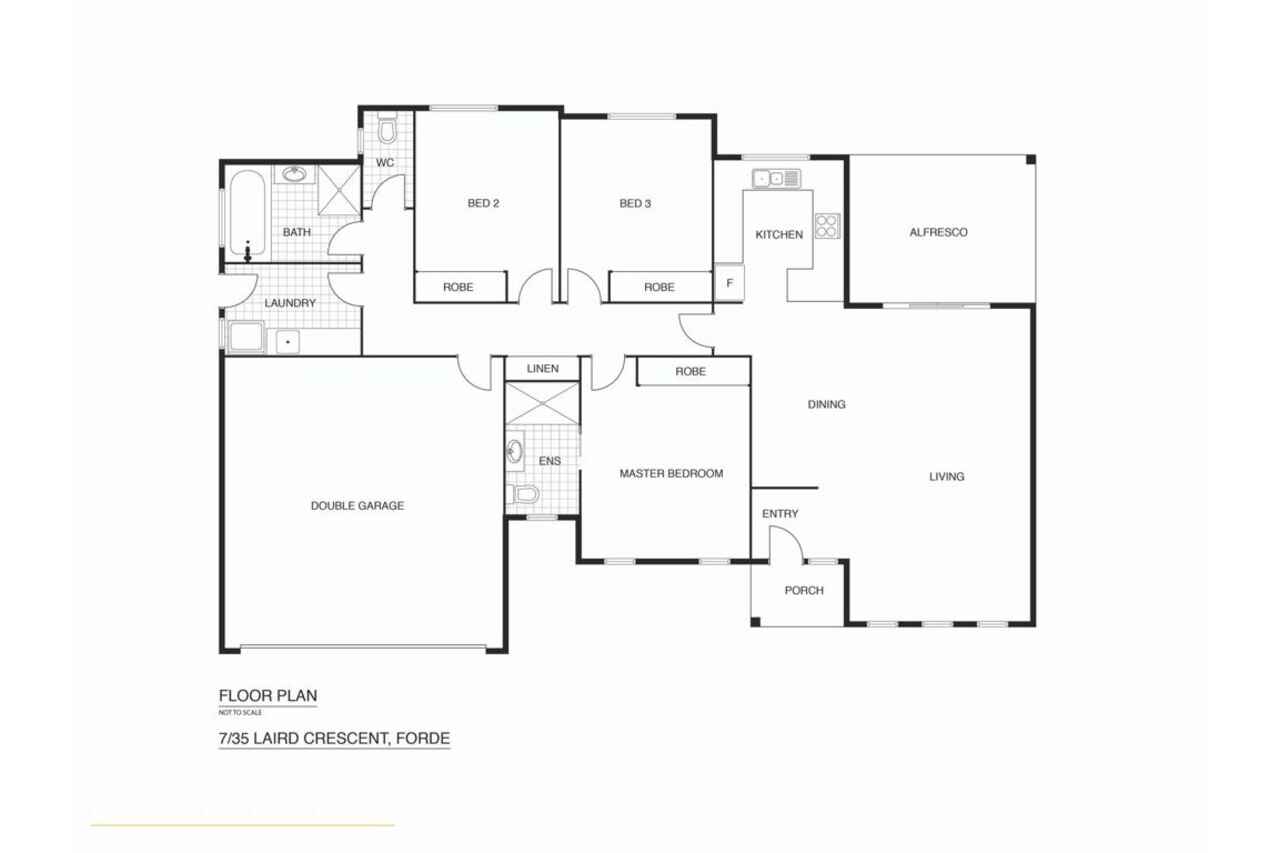HIGHEST PRICE ACHIEVED FOR THE COMPLEX
Sold
Location
7/35 Laird Crescent
Forde ACT 2914
Details
3
2
2
EER: 6
House
$600,000
Rates: | $1,917.95 annually |
Building size: | 159 sqm (approx) |
Idyllically located in the highly desirable boutique complex, "Cassula Villas" this three-bedroom ensuite single-level residence is sure to excite and delight those who place a high value on where they live being important, combined with easy-care, stylish living.
The cleverly designed spacious floorplan provides a sun-drenched living environment and interacts effortlessly with the alfresco area making for enjoyable and stress-free entertaining on either a small or grand scale.
All bedrooms are spacious with the master including a striking ensuite.
The low maintenance rear yard creates the perfect setting for the green thumb to enjoy their craft without consuming lots of time and features several beautiful citrus trees.
Backing reserve and within easy walking distance to nature reserves, parks and local shops, it's easy to see why this ultra-convenient residence in a blue-ribbon suburb is creating such a fuss.
- 122.21m2 approx. of living
- 37.56m2 approx. of garaging
- 159.77m2 approx. total build
- Body Corporate approx. $503 per quarter
- Double garage with automatic door & internal access
- Designer Bosch stainless steel kitchen appliances
- Reverse-cycle heating & cooling
- Low maintenance backyard with alfresco
- Backing reserve and walking track
Read MoreThe cleverly designed spacious floorplan provides a sun-drenched living environment and interacts effortlessly with the alfresco area making for enjoyable and stress-free entertaining on either a small or grand scale.
All bedrooms are spacious with the master including a striking ensuite.
The low maintenance rear yard creates the perfect setting for the green thumb to enjoy their craft without consuming lots of time and features several beautiful citrus trees.
Backing reserve and within easy walking distance to nature reserves, parks and local shops, it's easy to see why this ultra-convenient residence in a blue-ribbon suburb is creating such a fuss.
- 122.21m2 approx. of living
- 37.56m2 approx. of garaging
- 159.77m2 approx. total build
- Body Corporate approx. $503 per quarter
- Double garage with automatic door & internal access
- Designer Bosch stainless steel kitchen appliances
- Reverse-cycle heating & cooling
- Low maintenance backyard with alfresco
- Backing reserve and walking track
Inspect
Contact agent
Listing agents
Idyllically located in the highly desirable boutique complex, "Cassula Villas" this three-bedroom ensuite single-level residence is sure to excite and delight those who place a high value on where they live being important, combined with easy-care, stylish living.
The cleverly designed spacious floorplan provides a sun-drenched living environment and interacts effortlessly with the alfresco area making for enjoyable and stress-free entertaining on either a small or grand scale.
All bedrooms are spacious with the master including a striking ensuite.
The low maintenance rear yard creates the perfect setting for the green thumb to enjoy their craft without consuming lots of time and features several beautiful citrus trees.
Backing reserve and within easy walking distance to nature reserves, parks and local shops, it's easy to see why this ultra-convenient residence in a blue-ribbon suburb is creating such a fuss.
- 122.21m2 approx. of living
- 37.56m2 approx. of garaging
- 159.77m2 approx. total build
- Body Corporate approx. $503 per quarter
- Double garage with automatic door & internal access
- Designer Bosch stainless steel kitchen appliances
- Reverse-cycle heating & cooling
- Low maintenance backyard with alfresco
- Backing reserve and walking track
Read MoreThe cleverly designed spacious floorplan provides a sun-drenched living environment and interacts effortlessly with the alfresco area making for enjoyable and stress-free entertaining on either a small or grand scale.
All bedrooms are spacious with the master including a striking ensuite.
The low maintenance rear yard creates the perfect setting for the green thumb to enjoy their craft without consuming lots of time and features several beautiful citrus trees.
Backing reserve and within easy walking distance to nature reserves, parks and local shops, it's easy to see why this ultra-convenient residence in a blue-ribbon suburb is creating such a fuss.
- 122.21m2 approx. of living
- 37.56m2 approx. of garaging
- 159.77m2 approx. total build
- Body Corporate approx. $503 per quarter
- Double garage with automatic door & internal access
- Designer Bosch stainless steel kitchen appliances
- Reverse-cycle heating & cooling
- Low maintenance backyard with alfresco
- Backing reserve and walking track
Location
7/35 Laird Crescent
Forde ACT 2914
Details
3
2
2
EER: 6
House
$600,000
Rates: | $1,917.95 annually |
Building size: | 159 sqm (approx) |
Idyllically located in the highly desirable boutique complex, "Cassula Villas" this three-bedroom ensuite single-level residence is sure to excite and delight those who place a high value on where they live being important, combined with easy-care, stylish living.
The cleverly designed spacious floorplan provides a sun-drenched living environment and interacts effortlessly with the alfresco area making for enjoyable and stress-free entertaining on either a small or grand scale.
All bedrooms are spacious with the master including a striking ensuite.
The low maintenance rear yard creates the perfect setting for the green thumb to enjoy their craft without consuming lots of time and features several beautiful citrus trees.
Backing reserve and within easy walking distance to nature reserves, parks and local shops, it's easy to see why this ultra-convenient residence in a blue-ribbon suburb is creating such a fuss.
- 122.21m2 approx. of living
- 37.56m2 approx. of garaging
- 159.77m2 approx. total build
- Body Corporate approx. $503 per quarter
- Double garage with automatic door & internal access
- Designer Bosch stainless steel kitchen appliances
- Reverse-cycle heating & cooling
- Low maintenance backyard with alfresco
- Backing reserve and walking track
Read MoreThe cleverly designed spacious floorplan provides a sun-drenched living environment and interacts effortlessly with the alfresco area making for enjoyable and stress-free entertaining on either a small or grand scale.
All bedrooms are spacious with the master including a striking ensuite.
The low maintenance rear yard creates the perfect setting for the green thumb to enjoy their craft without consuming lots of time and features several beautiful citrus trees.
Backing reserve and within easy walking distance to nature reserves, parks and local shops, it's easy to see why this ultra-convenient residence in a blue-ribbon suburb is creating such a fuss.
- 122.21m2 approx. of living
- 37.56m2 approx. of garaging
- 159.77m2 approx. total build
- Body Corporate approx. $503 per quarter
- Double garage with automatic door & internal access
- Designer Bosch stainless steel kitchen appliances
- Reverse-cycle heating & cooling
- Low maintenance backyard with alfresco
- Backing reserve and walking track
Inspect
Contact agent


