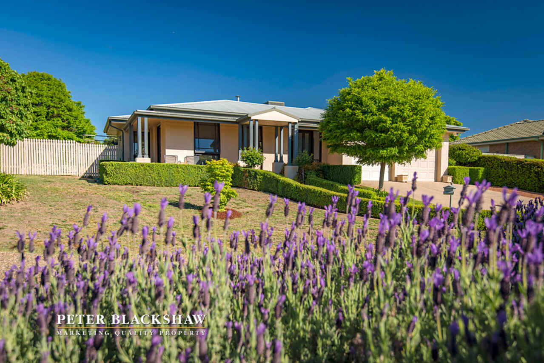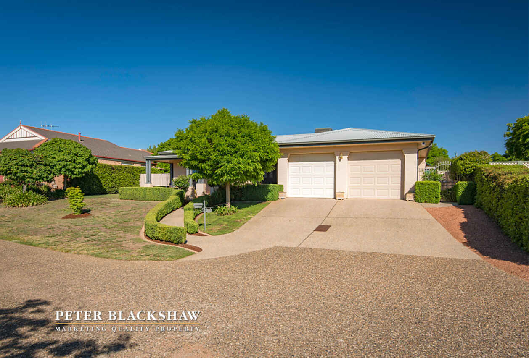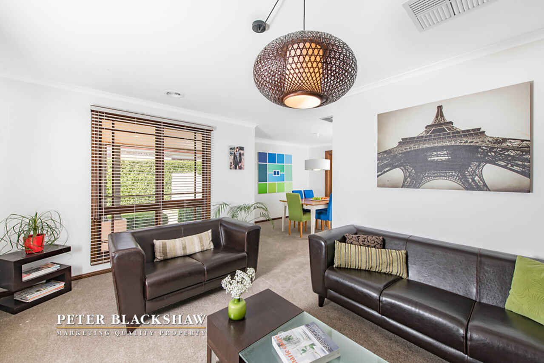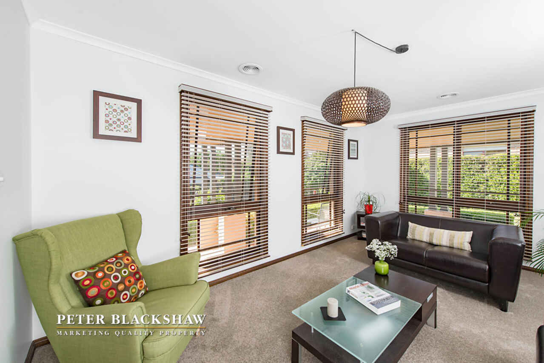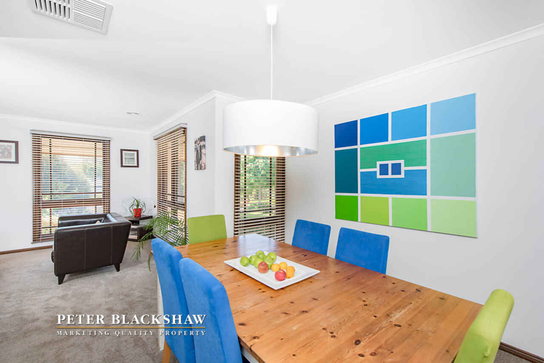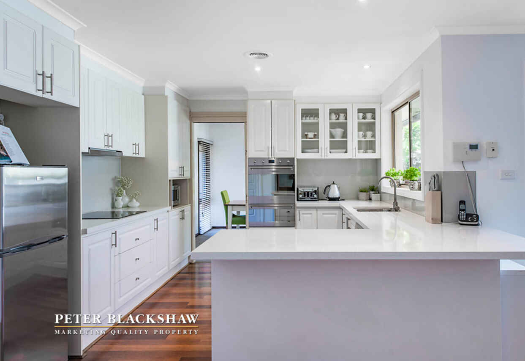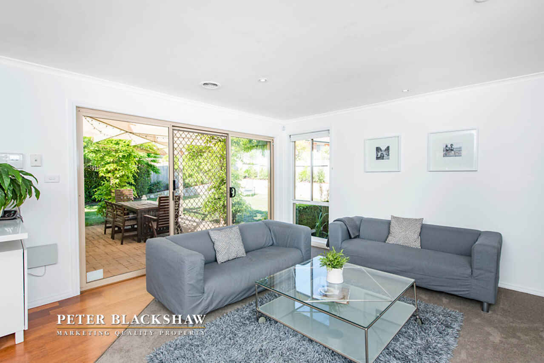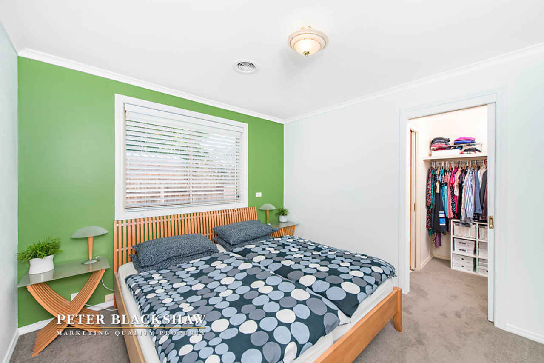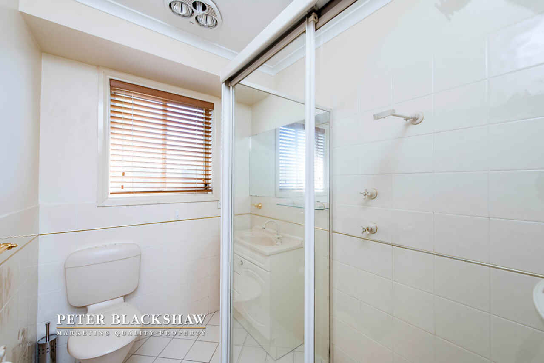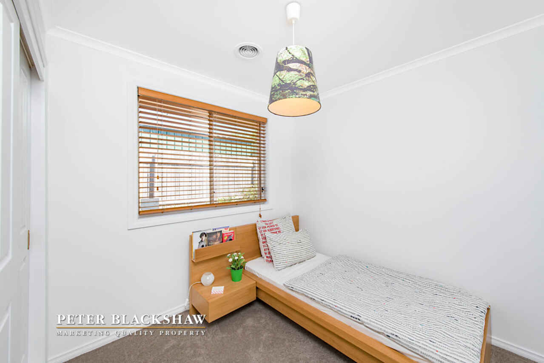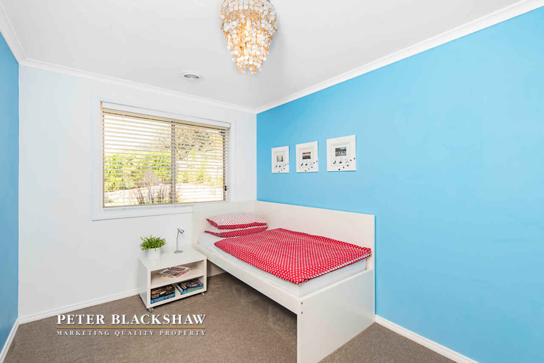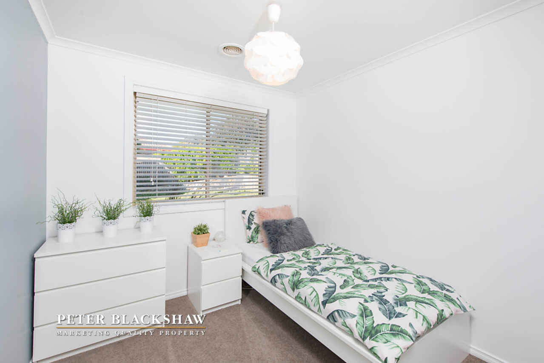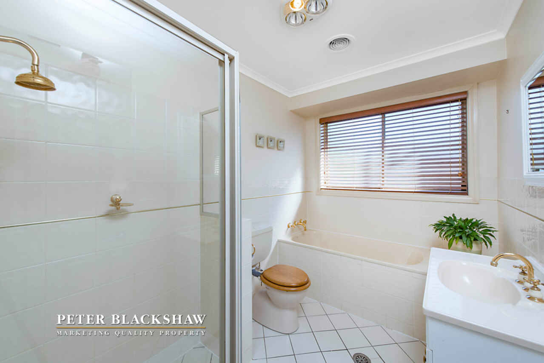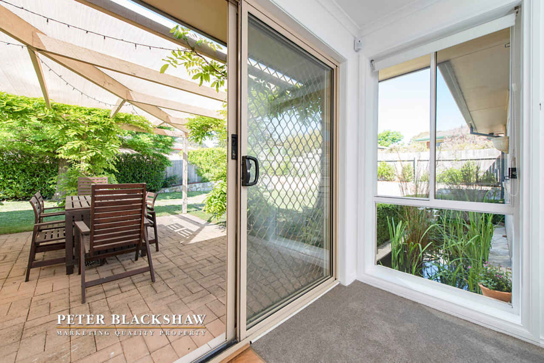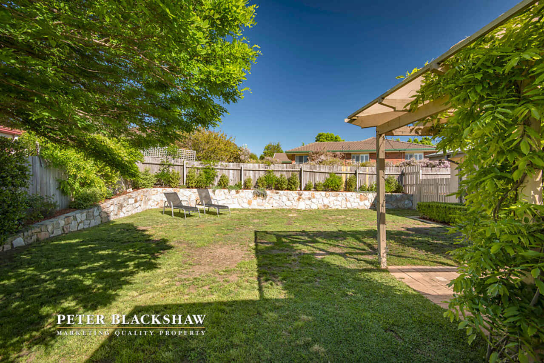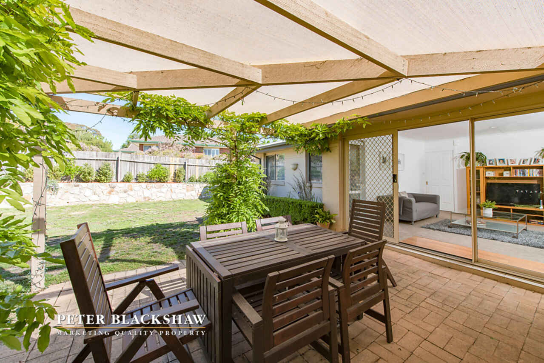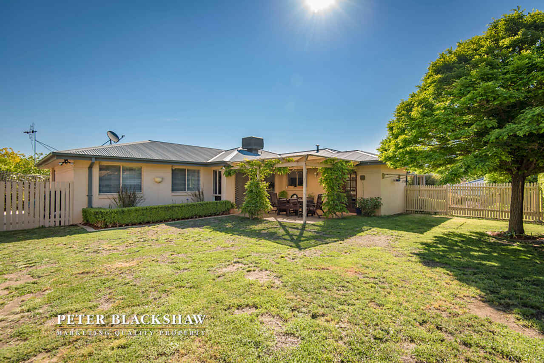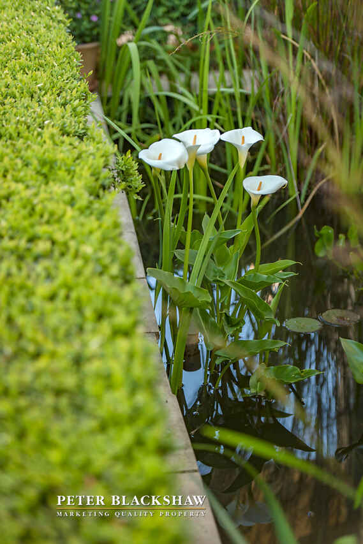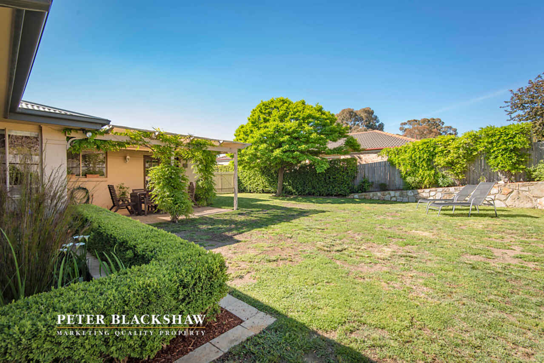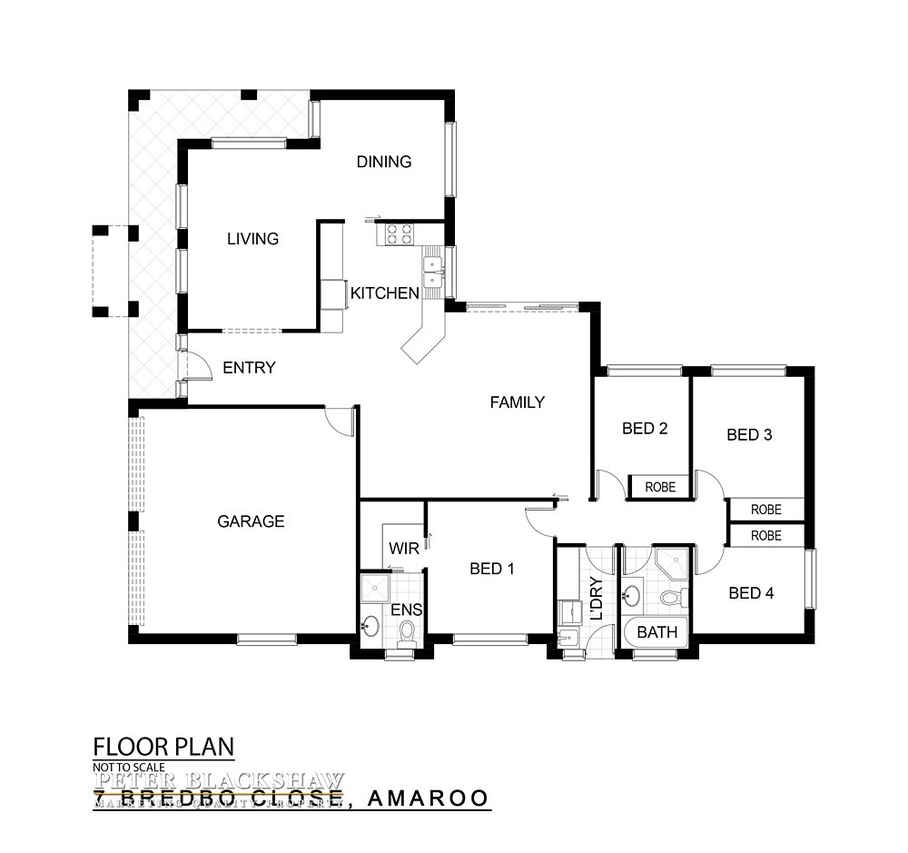Country charm blended with a blue ribbon location
Sold
Location
7 Bredbo Close
Amaroo ACT 2914
Details
4
2
2
EER: 4.0
House
$701,000
Land area: | 611 sqm (approx) |
Building size: | 181 sqm (approx) |
Desirably located at the end of a cul-de-sac in an ultra popular family orientated suburb, this four bedroom ensuite residence sited on a 611m2 parcel of land is sure to excite families who seek quality, room to move and a better lifestyle.
The single level floor plan provides functionality for the growing family with multiple light-filled living areas and brand new carpet throughout - simply move in and start creating lasting memories.
All bedrooms are spacious with the main bedroom incorporating a walk-in robe and en suite.
An updated kitchen with designer european appliances overlooks the large secure rear yard promoting outdoor children's exploration with safety and peace of mind.
The landscaped rear yard with pergola creates the ideal scene for entertaining with loved ones.
Within easy walking distance to the popular Amaroo schools and the new Amaroo shopping village - it's easy to see why this residence is creating such a fuss.
- 143m2 approx. living
- 181m2 approx. total
- Four bedroom ensuite residence
- Fibre to the home NBN connection
- Brivis ducted heating
- Cool air ducted cooling
- Alarm system
- Double garage with internal access
- Double gated side access
- Smeg pyrolytic oven
- Flued rangehood
- Bosch dishwasher
- Built-in robes to bedrooms two, three and four
- Main bedroom with walk-in robe and ensuite
- Brand new carpet throughout
- New paint to some areas of the house
Read MoreThe single level floor plan provides functionality for the growing family with multiple light-filled living areas and brand new carpet throughout - simply move in and start creating lasting memories.
All bedrooms are spacious with the main bedroom incorporating a walk-in robe and en suite.
An updated kitchen with designer european appliances overlooks the large secure rear yard promoting outdoor children's exploration with safety and peace of mind.
The landscaped rear yard with pergola creates the ideal scene for entertaining with loved ones.
Within easy walking distance to the popular Amaroo schools and the new Amaroo shopping village - it's easy to see why this residence is creating such a fuss.
- 143m2 approx. living
- 181m2 approx. total
- Four bedroom ensuite residence
- Fibre to the home NBN connection
- Brivis ducted heating
- Cool air ducted cooling
- Alarm system
- Double garage with internal access
- Double gated side access
- Smeg pyrolytic oven
- Flued rangehood
- Bosch dishwasher
- Built-in robes to bedrooms two, three and four
- Main bedroom with walk-in robe and ensuite
- Brand new carpet throughout
- New paint to some areas of the house
Inspect
Contact agent
Listing agents
Desirably located at the end of a cul-de-sac in an ultra popular family orientated suburb, this four bedroom ensuite residence sited on a 611m2 parcel of land is sure to excite families who seek quality, room to move and a better lifestyle.
The single level floor plan provides functionality for the growing family with multiple light-filled living areas and brand new carpet throughout - simply move in and start creating lasting memories.
All bedrooms are spacious with the main bedroom incorporating a walk-in robe and en suite.
An updated kitchen with designer european appliances overlooks the large secure rear yard promoting outdoor children's exploration with safety and peace of mind.
The landscaped rear yard with pergola creates the ideal scene for entertaining with loved ones.
Within easy walking distance to the popular Amaroo schools and the new Amaroo shopping village - it's easy to see why this residence is creating such a fuss.
- 143m2 approx. living
- 181m2 approx. total
- Four bedroom ensuite residence
- Fibre to the home NBN connection
- Brivis ducted heating
- Cool air ducted cooling
- Alarm system
- Double garage with internal access
- Double gated side access
- Smeg pyrolytic oven
- Flued rangehood
- Bosch dishwasher
- Built-in robes to bedrooms two, three and four
- Main bedroom with walk-in robe and ensuite
- Brand new carpet throughout
- New paint to some areas of the house
Read MoreThe single level floor plan provides functionality for the growing family with multiple light-filled living areas and brand new carpet throughout - simply move in and start creating lasting memories.
All bedrooms are spacious with the main bedroom incorporating a walk-in robe and en suite.
An updated kitchen with designer european appliances overlooks the large secure rear yard promoting outdoor children's exploration with safety and peace of mind.
The landscaped rear yard with pergola creates the ideal scene for entertaining with loved ones.
Within easy walking distance to the popular Amaroo schools and the new Amaroo shopping village - it's easy to see why this residence is creating such a fuss.
- 143m2 approx. living
- 181m2 approx. total
- Four bedroom ensuite residence
- Fibre to the home NBN connection
- Brivis ducted heating
- Cool air ducted cooling
- Alarm system
- Double garage with internal access
- Double gated side access
- Smeg pyrolytic oven
- Flued rangehood
- Bosch dishwasher
- Built-in robes to bedrooms two, three and four
- Main bedroom with walk-in robe and ensuite
- Brand new carpet throughout
- New paint to some areas of the house
Location
7 Bredbo Close
Amaroo ACT 2914
Details
4
2
2
EER: 4.0
House
$701,000
Land area: | 611 sqm (approx) |
Building size: | 181 sqm (approx) |
Desirably located at the end of a cul-de-sac in an ultra popular family orientated suburb, this four bedroom ensuite residence sited on a 611m2 parcel of land is sure to excite families who seek quality, room to move and a better lifestyle.
The single level floor plan provides functionality for the growing family with multiple light-filled living areas and brand new carpet throughout - simply move in and start creating lasting memories.
All bedrooms are spacious with the main bedroom incorporating a walk-in robe and en suite.
An updated kitchen with designer european appliances overlooks the large secure rear yard promoting outdoor children's exploration with safety and peace of mind.
The landscaped rear yard with pergola creates the ideal scene for entertaining with loved ones.
Within easy walking distance to the popular Amaroo schools and the new Amaroo shopping village - it's easy to see why this residence is creating such a fuss.
- 143m2 approx. living
- 181m2 approx. total
- Four bedroom ensuite residence
- Fibre to the home NBN connection
- Brivis ducted heating
- Cool air ducted cooling
- Alarm system
- Double garage with internal access
- Double gated side access
- Smeg pyrolytic oven
- Flued rangehood
- Bosch dishwasher
- Built-in robes to bedrooms two, three and four
- Main bedroom with walk-in robe and ensuite
- Brand new carpet throughout
- New paint to some areas of the house
Read MoreThe single level floor plan provides functionality for the growing family with multiple light-filled living areas and brand new carpet throughout - simply move in and start creating lasting memories.
All bedrooms are spacious with the main bedroom incorporating a walk-in robe and en suite.
An updated kitchen with designer european appliances overlooks the large secure rear yard promoting outdoor children's exploration with safety and peace of mind.
The landscaped rear yard with pergola creates the ideal scene for entertaining with loved ones.
Within easy walking distance to the popular Amaroo schools and the new Amaroo shopping village - it's easy to see why this residence is creating such a fuss.
- 143m2 approx. living
- 181m2 approx. total
- Four bedroom ensuite residence
- Fibre to the home NBN connection
- Brivis ducted heating
- Cool air ducted cooling
- Alarm system
- Double garage with internal access
- Double gated side access
- Smeg pyrolytic oven
- Flued rangehood
- Bosch dishwasher
- Built-in robes to bedrooms two, three and four
- Main bedroom with walk-in robe and ensuite
- Brand new carpet throughout
- New paint to some areas of the house
Inspect
Contact agent


