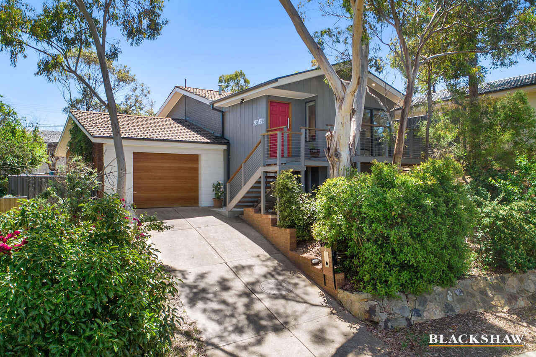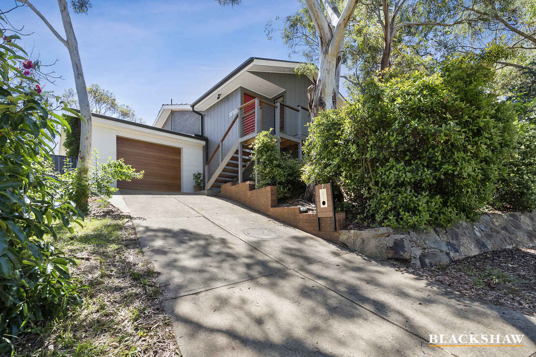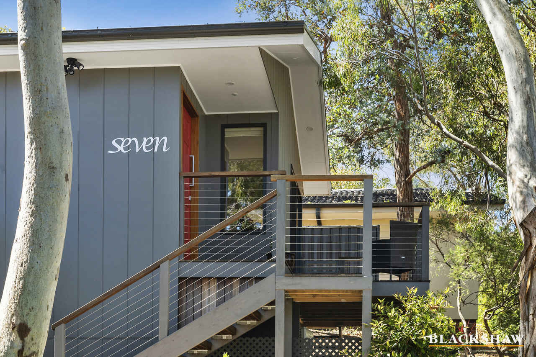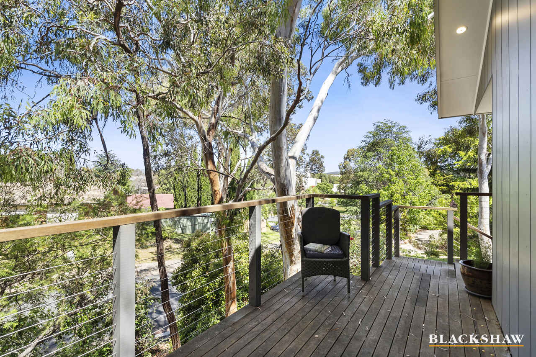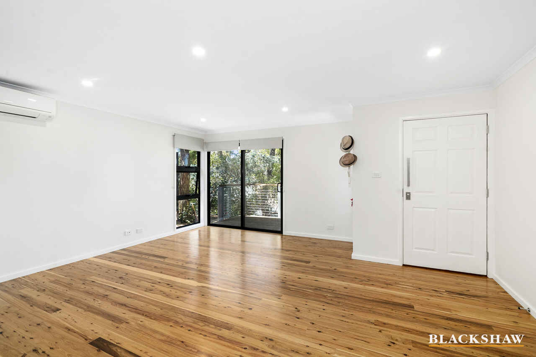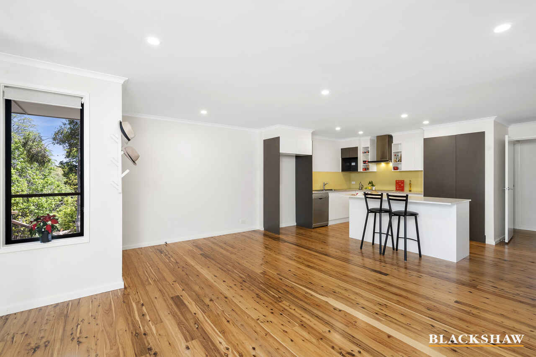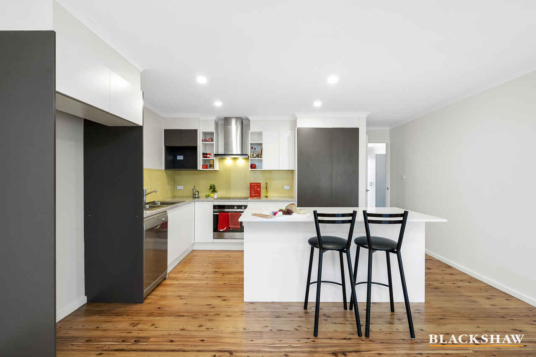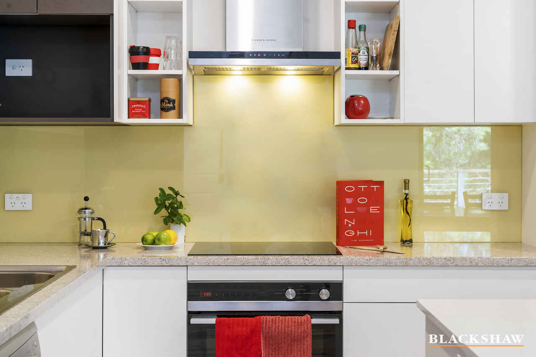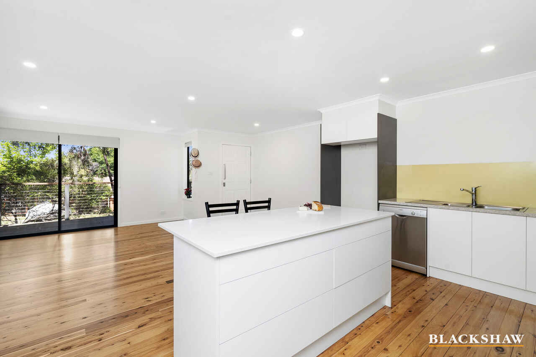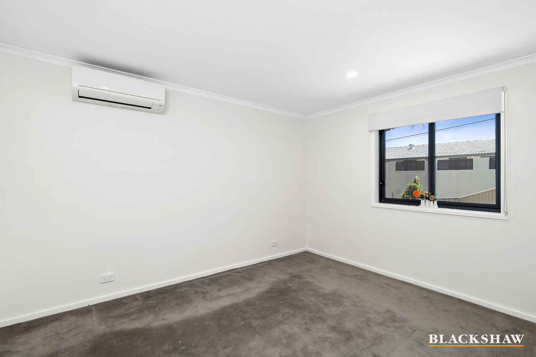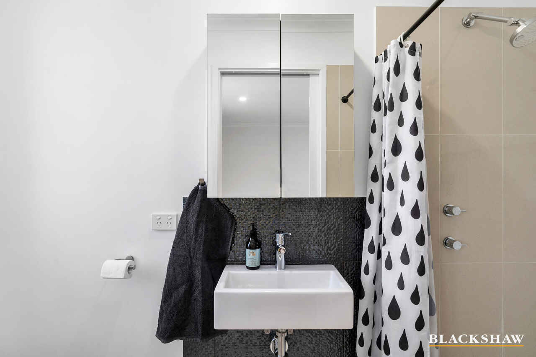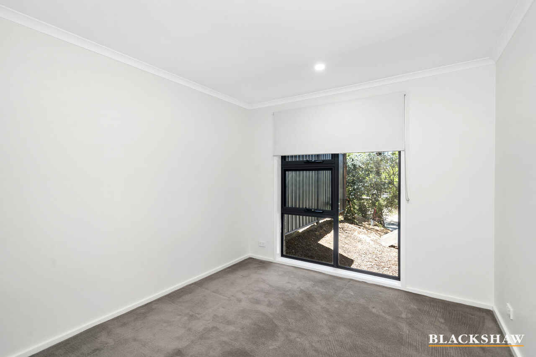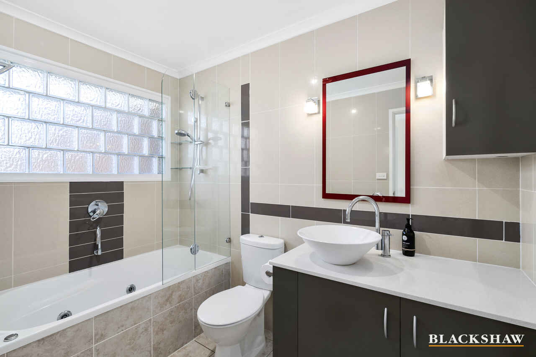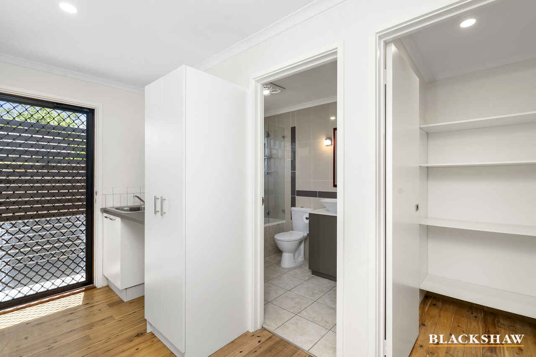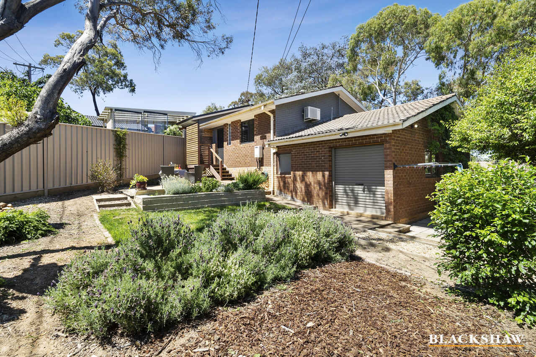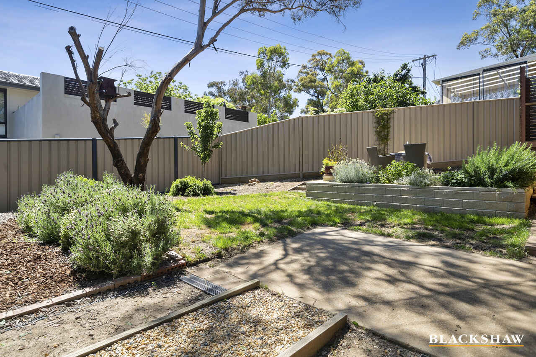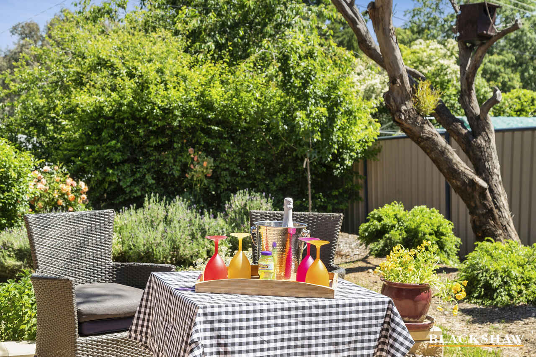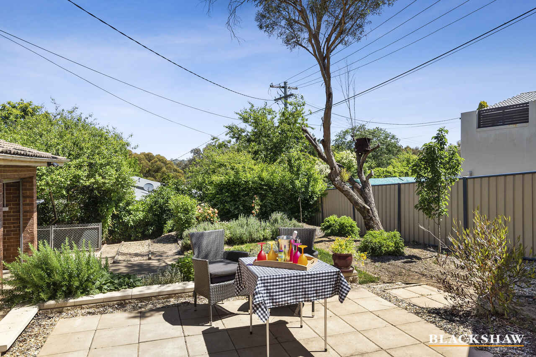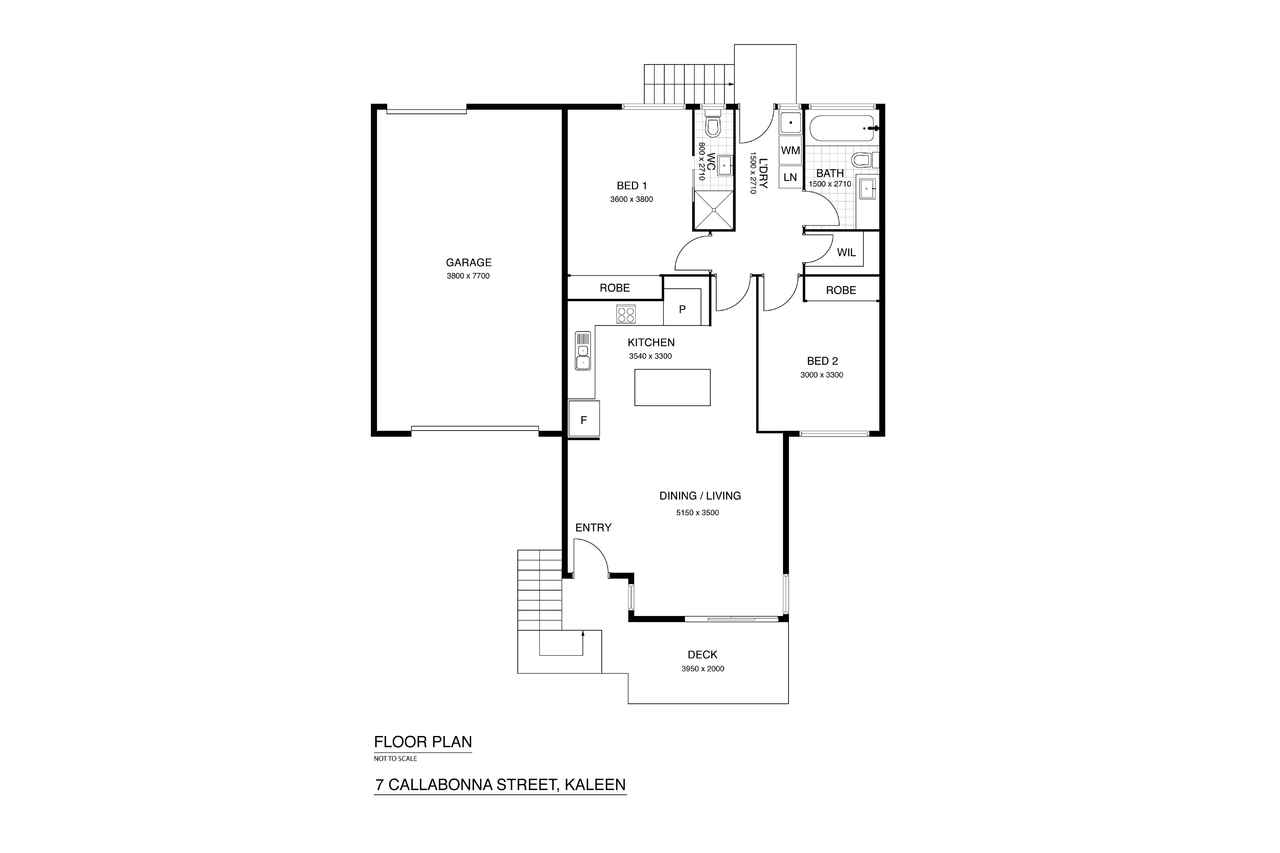Rare find in Kaleen!
Sold
Location
7 Callabonna Street
Kaleen ACT 2617
Details
2
2
1
EER: 4.0
Semi-detached
Auction Saturday, 5 Dec 12:00 PM On site
Land area: | 396 sqm (approx) |
Building size: | 83.76 sqm (approx) |
Sitting peacefully in an elevated position in one of Kaleen's best streets is this light filled two bedroom property, surrounded by established native trees and gardens creating a private outlook.
Set on a 396m2 block, this tastefully recently built home offers an open plan living and meals area that is overlooked by the stylish kitchen which is equipped with quality appliances, stone benchtop and generous amount of storage.
Both bedrooms are a great size and include built-in robes, while the main bedroom also includes an ensuite and air conditioning. The main bathroom includes a bathtub, laundry contains built-in storage and walk-in linen closet.
The rear yard is spacious, offering two paved areas providing the perfect space for entertaining, plus a grassed area surrounded by low maintenance garden beds.
Completing this brilliant opportunity is the large single car garage with drive through access directly to the rear yard, provides additional storage space and a work bench with electricity plus additional parking at the front of the property.
Set in a peaceful area, within walking distance to bus stops, parkland, playing fields and walking/bike tracks and only a 5 minute walk to Kaleen's shopping district with the convenience of Coles, cafes, butcher, medical centre, hairdresser, bakery, newsagency, post office and pharmacy, while centrally located between Westfield Belconnen, the Gungahlin Marketplace and the Canberra Centre.
Features:
- Block: 396m2
- Living: 83.76 + Garage: 36.61m2
- Private location opposite Kaleen Plaza
- Fully renovated with high quality inclusions
- Split system heating and cooling units to living area and main bedroom
- Kitchen with quality joinery, induction cooking and dishwasher
- Main bedroom with built-in robe
- Ensuite
- Bedroom two with built-in robe
- Main bathroom with bathtub
- Laundry with built-in storage
- Walk-in linen closet
- Single garage with front and rear roller doors
- Driveway parking
- Lock up storage space plus workbench with power to the garage
Dual occupancy property (2 units):
- No body corporate fees
- Owners corporation is made up of the unit owners
- Access to your own rates
- Access to your own electricity
- Access to your own gas (hot water)
- Water costs are shared between owners of the two units, according to measured usage of each unit
- Supply: $166.85 p/qtr ($667.40 p/annum)
- Consumption: approx $87.50 p/qtr ($350 p/annum)
- Annual strata insurance premium: $674.83 p/annum
Read MoreSet on a 396m2 block, this tastefully recently built home offers an open plan living and meals area that is overlooked by the stylish kitchen which is equipped with quality appliances, stone benchtop and generous amount of storage.
Both bedrooms are a great size and include built-in robes, while the main bedroom also includes an ensuite and air conditioning. The main bathroom includes a bathtub, laundry contains built-in storage and walk-in linen closet.
The rear yard is spacious, offering two paved areas providing the perfect space for entertaining, plus a grassed area surrounded by low maintenance garden beds.
Completing this brilliant opportunity is the large single car garage with drive through access directly to the rear yard, provides additional storage space and a work bench with electricity plus additional parking at the front of the property.
Set in a peaceful area, within walking distance to bus stops, parkland, playing fields and walking/bike tracks and only a 5 minute walk to Kaleen's shopping district with the convenience of Coles, cafes, butcher, medical centre, hairdresser, bakery, newsagency, post office and pharmacy, while centrally located between Westfield Belconnen, the Gungahlin Marketplace and the Canberra Centre.
Features:
- Block: 396m2
- Living: 83.76 + Garage: 36.61m2
- Private location opposite Kaleen Plaza
- Fully renovated with high quality inclusions
- Split system heating and cooling units to living area and main bedroom
- Kitchen with quality joinery, induction cooking and dishwasher
- Main bedroom with built-in robe
- Ensuite
- Bedroom two with built-in robe
- Main bathroom with bathtub
- Laundry with built-in storage
- Walk-in linen closet
- Single garage with front and rear roller doors
- Driveway parking
- Lock up storage space plus workbench with power to the garage
Dual occupancy property (2 units):
- No body corporate fees
- Owners corporation is made up of the unit owners
- Access to your own rates
- Access to your own electricity
- Access to your own gas (hot water)
- Water costs are shared between owners of the two units, according to measured usage of each unit
- Supply: $166.85 p/qtr ($667.40 p/annum)
- Consumption: approx $87.50 p/qtr ($350 p/annum)
- Annual strata insurance premium: $674.83 p/annum
Inspect
Contact agent
Listing agents
Sitting peacefully in an elevated position in one of Kaleen's best streets is this light filled two bedroom property, surrounded by established native trees and gardens creating a private outlook.
Set on a 396m2 block, this tastefully recently built home offers an open plan living and meals area that is overlooked by the stylish kitchen which is equipped with quality appliances, stone benchtop and generous amount of storage.
Both bedrooms are a great size and include built-in robes, while the main bedroom also includes an ensuite and air conditioning. The main bathroom includes a bathtub, laundry contains built-in storage and walk-in linen closet.
The rear yard is spacious, offering two paved areas providing the perfect space for entertaining, plus a grassed area surrounded by low maintenance garden beds.
Completing this brilliant opportunity is the large single car garage with drive through access directly to the rear yard, provides additional storage space and a work bench with electricity plus additional parking at the front of the property.
Set in a peaceful area, within walking distance to bus stops, parkland, playing fields and walking/bike tracks and only a 5 minute walk to Kaleen's shopping district with the convenience of Coles, cafes, butcher, medical centre, hairdresser, bakery, newsagency, post office and pharmacy, while centrally located between Westfield Belconnen, the Gungahlin Marketplace and the Canberra Centre.
Features:
- Block: 396m2
- Living: 83.76 + Garage: 36.61m2
- Private location opposite Kaleen Plaza
- Fully renovated with high quality inclusions
- Split system heating and cooling units to living area and main bedroom
- Kitchen with quality joinery, induction cooking and dishwasher
- Main bedroom with built-in robe
- Ensuite
- Bedroom two with built-in robe
- Main bathroom with bathtub
- Laundry with built-in storage
- Walk-in linen closet
- Single garage with front and rear roller doors
- Driveway parking
- Lock up storage space plus workbench with power to the garage
Dual occupancy property (2 units):
- No body corporate fees
- Owners corporation is made up of the unit owners
- Access to your own rates
- Access to your own electricity
- Access to your own gas (hot water)
- Water costs are shared between owners of the two units, according to measured usage of each unit
- Supply: $166.85 p/qtr ($667.40 p/annum)
- Consumption: approx $87.50 p/qtr ($350 p/annum)
- Annual strata insurance premium: $674.83 p/annum
Read MoreSet on a 396m2 block, this tastefully recently built home offers an open plan living and meals area that is overlooked by the stylish kitchen which is equipped with quality appliances, stone benchtop and generous amount of storage.
Both bedrooms are a great size and include built-in robes, while the main bedroom also includes an ensuite and air conditioning. The main bathroom includes a bathtub, laundry contains built-in storage and walk-in linen closet.
The rear yard is spacious, offering two paved areas providing the perfect space for entertaining, plus a grassed area surrounded by low maintenance garden beds.
Completing this brilliant opportunity is the large single car garage with drive through access directly to the rear yard, provides additional storage space and a work bench with electricity plus additional parking at the front of the property.
Set in a peaceful area, within walking distance to bus stops, parkland, playing fields and walking/bike tracks and only a 5 minute walk to Kaleen's shopping district with the convenience of Coles, cafes, butcher, medical centre, hairdresser, bakery, newsagency, post office and pharmacy, while centrally located between Westfield Belconnen, the Gungahlin Marketplace and the Canberra Centre.
Features:
- Block: 396m2
- Living: 83.76 + Garage: 36.61m2
- Private location opposite Kaleen Plaza
- Fully renovated with high quality inclusions
- Split system heating and cooling units to living area and main bedroom
- Kitchen with quality joinery, induction cooking and dishwasher
- Main bedroom with built-in robe
- Ensuite
- Bedroom two with built-in robe
- Main bathroom with bathtub
- Laundry with built-in storage
- Walk-in linen closet
- Single garage with front and rear roller doors
- Driveway parking
- Lock up storage space plus workbench with power to the garage
Dual occupancy property (2 units):
- No body corporate fees
- Owners corporation is made up of the unit owners
- Access to your own rates
- Access to your own electricity
- Access to your own gas (hot water)
- Water costs are shared between owners of the two units, according to measured usage of each unit
- Supply: $166.85 p/qtr ($667.40 p/annum)
- Consumption: approx $87.50 p/qtr ($350 p/annum)
- Annual strata insurance premium: $674.83 p/annum
Location
7 Callabonna Street
Kaleen ACT 2617
Details
2
2
1
EER: 4.0
Semi-detached
Auction Saturday, 5 Dec 12:00 PM On site
Land area: | 396 sqm (approx) |
Building size: | 83.76 sqm (approx) |
Sitting peacefully in an elevated position in one of Kaleen's best streets is this light filled two bedroom property, surrounded by established native trees and gardens creating a private outlook.
Set on a 396m2 block, this tastefully recently built home offers an open plan living and meals area that is overlooked by the stylish kitchen which is equipped with quality appliances, stone benchtop and generous amount of storage.
Both bedrooms are a great size and include built-in robes, while the main bedroom also includes an ensuite and air conditioning. The main bathroom includes a bathtub, laundry contains built-in storage and walk-in linen closet.
The rear yard is spacious, offering two paved areas providing the perfect space for entertaining, plus a grassed area surrounded by low maintenance garden beds.
Completing this brilliant opportunity is the large single car garage with drive through access directly to the rear yard, provides additional storage space and a work bench with electricity plus additional parking at the front of the property.
Set in a peaceful area, within walking distance to bus stops, parkland, playing fields and walking/bike tracks and only a 5 minute walk to Kaleen's shopping district with the convenience of Coles, cafes, butcher, medical centre, hairdresser, bakery, newsagency, post office and pharmacy, while centrally located between Westfield Belconnen, the Gungahlin Marketplace and the Canberra Centre.
Features:
- Block: 396m2
- Living: 83.76 + Garage: 36.61m2
- Private location opposite Kaleen Plaza
- Fully renovated with high quality inclusions
- Split system heating and cooling units to living area and main bedroom
- Kitchen with quality joinery, induction cooking and dishwasher
- Main bedroom with built-in robe
- Ensuite
- Bedroom two with built-in robe
- Main bathroom with bathtub
- Laundry with built-in storage
- Walk-in linen closet
- Single garage with front and rear roller doors
- Driveway parking
- Lock up storage space plus workbench with power to the garage
Dual occupancy property (2 units):
- No body corporate fees
- Owners corporation is made up of the unit owners
- Access to your own rates
- Access to your own electricity
- Access to your own gas (hot water)
- Water costs are shared between owners of the two units, according to measured usage of each unit
- Supply: $166.85 p/qtr ($667.40 p/annum)
- Consumption: approx $87.50 p/qtr ($350 p/annum)
- Annual strata insurance premium: $674.83 p/annum
Read MoreSet on a 396m2 block, this tastefully recently built home offers an open plan living and meals area that is overlooked by the stylish kitchen which is equipped with quality appliances, stone benchtop and generous amount of storage.
Both bedrooms are a great size and include built-in robes, while the main bedroom also includes an ensuite and air conditioning. The main bathroom includes a bathtub, laundry contains built-in storage and walk-in linen closet.
The rear yard is spacious, offering two paved areas providing the perfect space for entertaining, plus a grassed area surrounded by low maintenance garden beds.
Completing this brilliant opportunity is the large single car garage with drive through access directly to the rear yard, provides additional storage space and a work bench with electricity plus additional parking at the front of the property.
Set in a peaceful area, within walking distance to bus stops, parkland, playing fields and walking/bike tracks and only a 5 minute walk to Kaleen's shopping district with the convenience of Coles, cafes, butcher, medical centre, hairdresser, bakery, newsagency, post office and pharmacy, while centrally located between Westfield Belconnen, the Gungahlin Marketplace and the Canberra Centre.
Features:
- Block: 396m2
- Living: 83.76 + Garage: 36.61m2
- Private location opposite Kaleen Plaza
- Fully renovated with high quality inclusions
- Split system heating and cooling units to living area and main bedroom
- Kitchen with quality joinery, induction cooking and dishwasher
- Main bedroom with built-in robe
- Ensuite
- Bedroom two with built-in robe
- Main bathroom with bathtub
- Laundry with built-in storage
- Walk-in linen closet
- Single garage with front and rear roller doors
- Driveway parking
- Lock up storage space plus workbench with power to the garage
Dual occupancy property (2 units):
- No body corporate fees
- Owners corporation is made up of the unit owners
- Access to your own rates
- Access to your own electricity
- Access to your own gas (hot water)
- Water costs are shared between owners of the two units, according to measured usage of each unit
- Supply: $166.85 p/qtr ($667.40 p/annum)
- Consumption: approx $87.50 p/qtr ($350 p/annum)
- Annual strata insurance premium: $674.83 p/annum
Inspect
Contact agent


