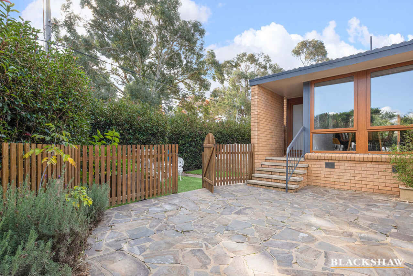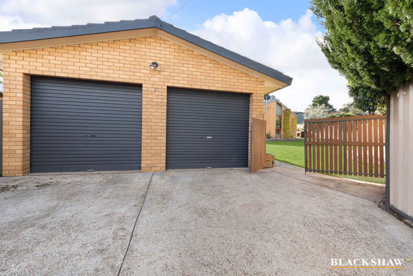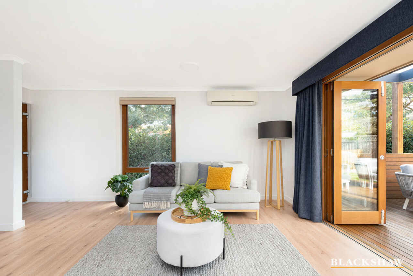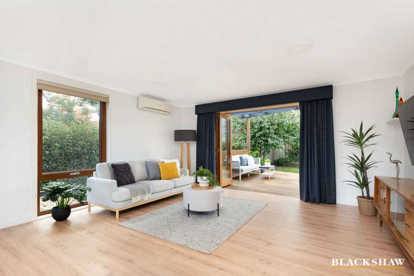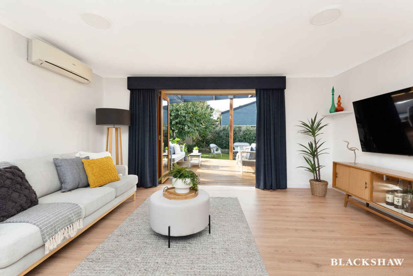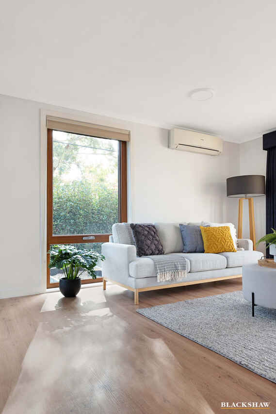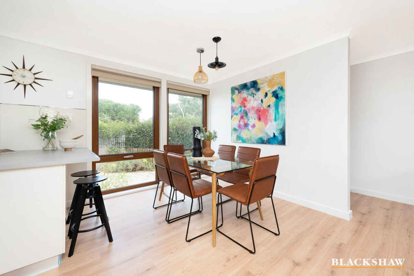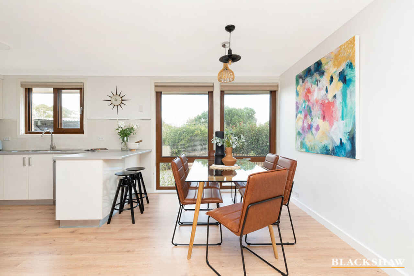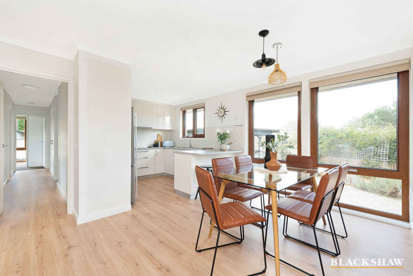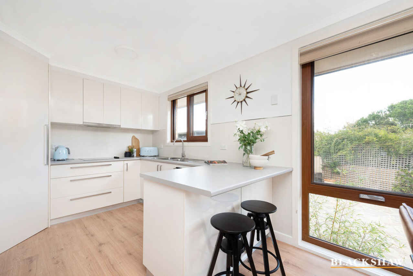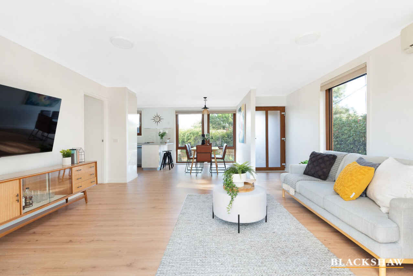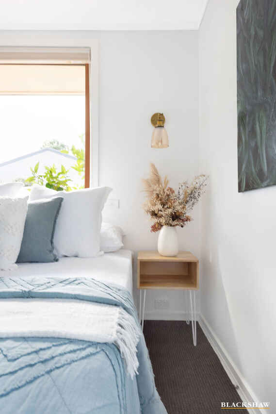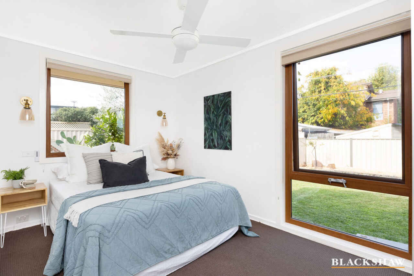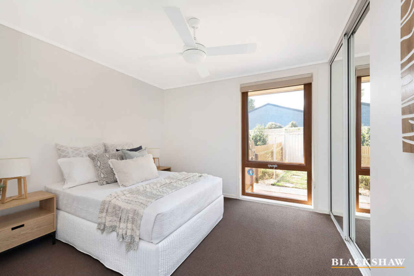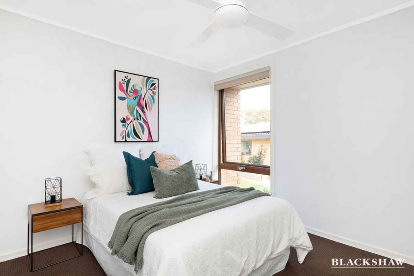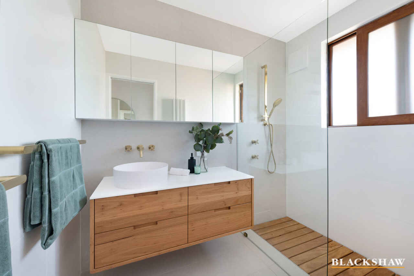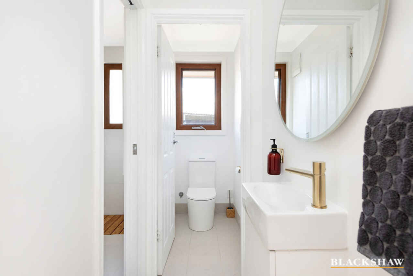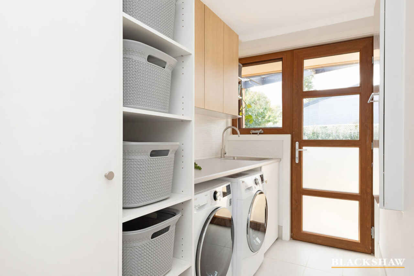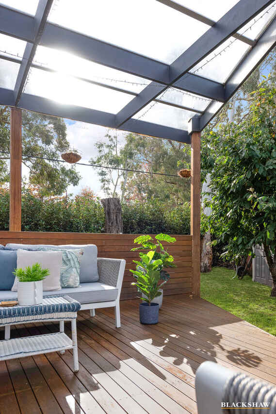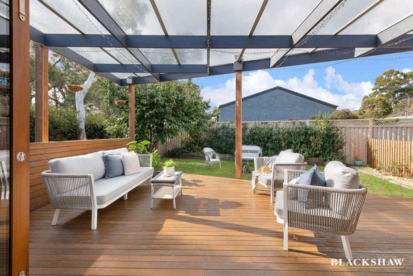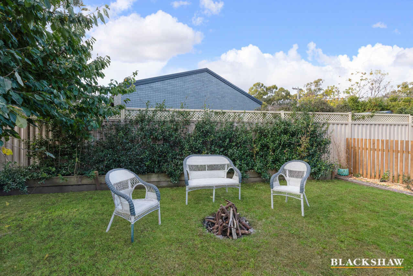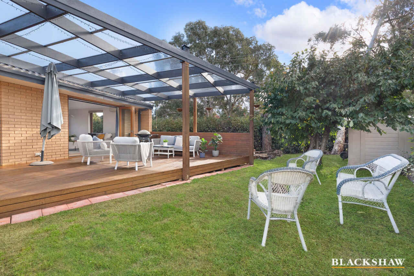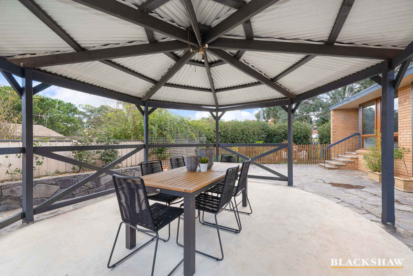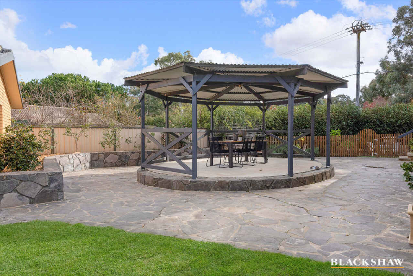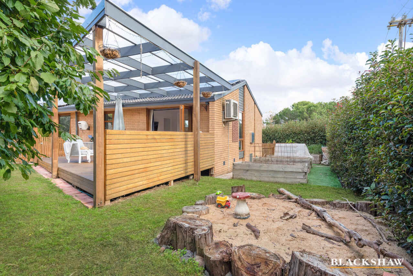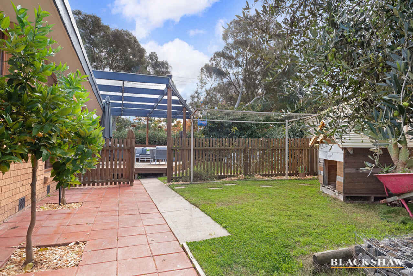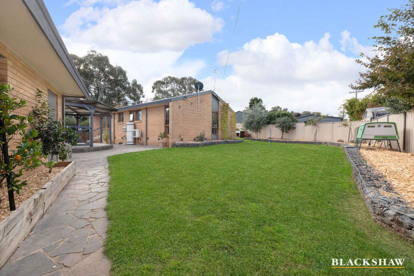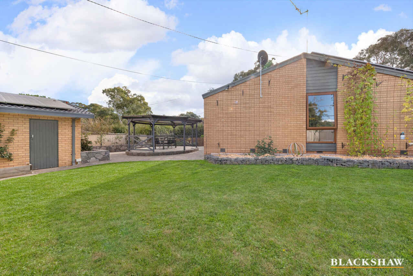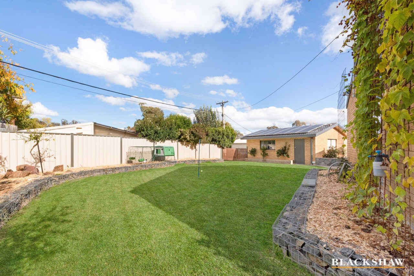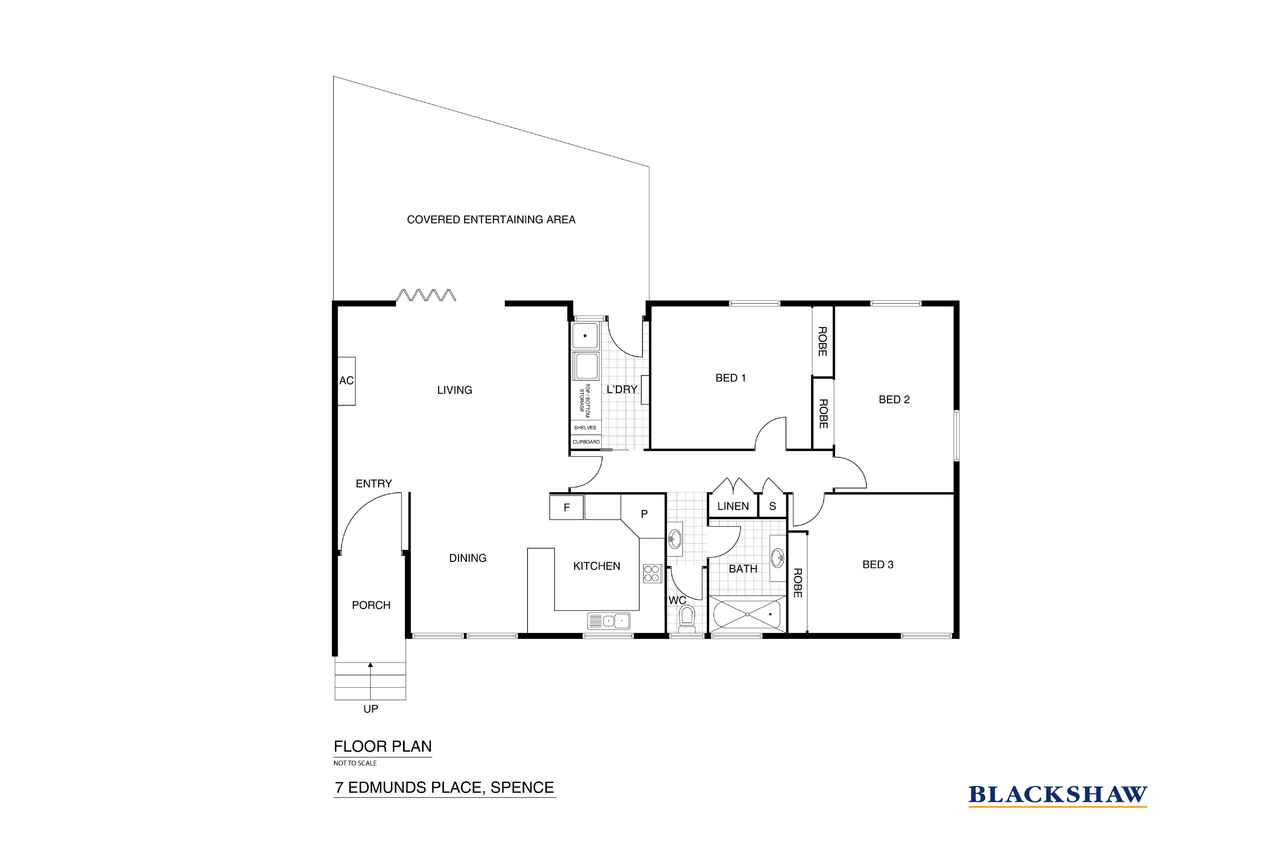Eco-friendly family home
Sold
Location
7 Edmunds Place
Spence ACT 2615
Details
3
1
2
EER: 6.0
House
Auction Saturday, 28 May 10:00 AM On site
Land area: | 929 sqm (approx) |
Building size: | 106.83 sqm (approx) |
Conveniently set in a quiet and private setting flanking greenbelt and parkland, this renovated, six-star energy rated three-bedroom home is perfect for young families, first home buyers and those looking for a bit more green space.
The well-designed floorplan is flooded with natural light with the living area showcasing large bi-fold doors that lead out onto a covered entertaining area, blurring the boundaries between indoor and outdoor living.
The kitchen has an abundance of meal preparation space and overlooks the rear yard, enabling you to watch children and pets play while creating the family's favourite recipe.
The visually captivating bathroom showcases modern designer features, including a sunken bath, custom recycled blackbutt vanity and shower deck, smart underfloor heating and a flash dry heated towel rail. Along with great family functionality, this space also offers an additional hand basin in the corridor nook.
The spacious and private yard full of fruit trees, herbs and raised vegetable beds provides multiple entertaining areas, including a covered deck and gazebo.
Great location within convenient walking distance to Mount Rogers Reserve as well as amenities, including quality local cafes, bar, childcare and schools.
With meticulous updates made to raise its energy efficiency, the home is at a standard that would enable you to meet any new build requirement should you decide to leverage the large block size and add an extension in the future.
With a location, block size and offering like this – don't let this home slip away!
- Above average building report
- Very high EER of 6 stars
- 106.83 living approx.
- 43.84m2 garage approx.
- Three bedroom renovated residence
- Large, modern laundry with direct outside access and integrated ironing centre
- Large solar system, comprising of: 9.9kw solar panels, 36 x Jinko (JKM275PP-60) panels, optimisers included to each panel, 22.8kw battery, 4x 5.7kw Alpha Storion-S5 (Lithium Iron Phosphate)
- Back-up power switch installed for power outages
- Evergen Intelligent Management System
- With this set up you could add an electric car and heated pool and still produce more energy than the house would consume
- This is a fully insulated and complete Solar Passive house, incorporating PassiveHaus design, with:
- New energy efficient Sanden heat pump hot water system
- UPVC double glazed, timber look easy care windows and doors throughout
- Energy efficient double cell honeycomb blinds
- Efficient DC ceiling fans to all bedrooms
- Low running costs of household due the integrated technology (currently running without energy bills)
- Large, covered deck with industrial Sunglaze roof, allowing northerly sun to come through in winter (custom shade sail connects over top for summer months)
- LUNOS Silvento Smart Humidity Control Extraction Fans to bathroom and WC (fitted with automated moisture and odour control)
- New smart LG dishwasher
- Recently resurfaced and recapped roof
- All known asbestos removed
- Mirrored built-in robes in all bedrooms
- Freshly painted
- Double garage
- Ultra private battleaxe block with Colorbond fencing
- Expected rental estimate $660-$680 per week
This information has been obtained from reliable sources however, we cannot guarantee its complete accuracy so we recommend that you also conduct your own enquiries to verify the details contained herein.
Read MoreThe well-designed floorplan is flooded with natural light with the living area showcasing large bi-fold doors that lead out onto a covered entertaining area, blurring the boundaries between indoor and outdoor living.
The kitchen has an abundance of meal preparation space and overlooks the rear yard, enabling you to watch children and pets play while creating the family's favourite recipe.
The visually captivating bathroom showcases modern designer features, including a sunken bath, custom recycled blackbutt vanity and shower deck, smart underfloor heating and a flash dry heated towel rail. Along with great family functionality, this space also offers an additional hand basin in the corridor nook.
The spacious and private yard full of fruit trees, herbs and raised vegetable beds provides multiple entertaining areas, including a covered deck and gazebo.
Great location within convenient walking distance to Mount Rogers Reserve as well as amenities, including quality local cafes, bar, childcare and schools.
With meticulous updates made to raise its energy efficiency, the home is at a standard that would enable you to meet any new build requirement should you decide to leverage the large block size and add an extension in the future.
With a location, block size and offering like this – don't let this home slip away!
- Above average building report
- Very high EER of 6 stars
- 106.83 living approx.
- 43.84m2 garage approx.
- Three bedroom renovated residence
- Large, modern laundry with direct outside access and integrated ironing centre
- Large solar system, comprising of: 9.9kw solar panels, 36 x Jinko (JKM275PP-60) panels, optimisers included to each panel, 22.8kw battery, 4x 5.7kw Alpha Storion-S5 (Lithium Iron Phosphate)
- Back-up power switch installed for power outages
- Evergen Intelligent Management System
- With this set up you could add an electric car and heated pool and still produce more energy than the house would consume
- This is a fully insulated and complete Solar Passive house, incorporating PassiveHaus design, with:
- New energy efficient Sanden heat pump hot water system
- UPVC double glazed, timber look easy care windows and doors throughout
- Energy efficient double cell honeycomb blinds
- Efficient DC ceiling fans to all bedrooms
- Low running costs of household due the integrated technology (currently running without energy bills)
- Large, covered deck with industrial Sunglaze roof, allowing northerly sun to come through in winter (custom shade sail connects over top for summer months)
- LUNOS Silvento Smart Humidity Control Extraction Fans to bathroom and WC (fitted with automated moisture and odour control)
- New smart LG dishwasher
- Recently resurfaced and recapped roof
- All known asbestos removed
- Mirrored built-in robes in all bedrooms
- Freshly painted
- Double garage
- Ultra private battleaxe block with Colorbond fencing
- Expected rental estimate $660-$680 per week
This information has been obtained from reliable sources however, we cannot guarantee its complete accuracy so we recommend that you also conduct your own enquiries to verify the details contained herein.
Inspect
Contact agent
Listing agents
Conveniently set in a quiet and private setting flanking greenbelt and parkland, this renovated, six-star energy rated three-bedroom home is perfect for young families, first home buyers and those looking for a bit more green space.
The well-designed floorplan is flooded with natural light with the living area showcasing large bi-fold doors that lead out onto a covered entertaining area, blurring the boundaries between indoor and outdoor living.
The kitchen has an abundance of meal preparation space and overlooks the rear yard, enabling you to watch children and pets play while creating the family's favourite recipe.
The visually captivating bathroom showcases modern designer features, including a sunken bath, custom recycled blackbutt vanity and shower deck, smart underfloor heating and a flash dry heated towel rail. Along with great family functionality, this space also offers an additional hand basin in the corridor nook.
The spacious and private yard full of fruit trees, herbs and raised vegetable beds provides multiple entertaining areas, including a covered deck and gazebo.
Great location within convenient walking distance to Mount Rogers Reserve as well as amenities, including quality local cafes, bar, childcare and schools.
With meticulous updates made to raise its energy efficiency, the home is at a standard that would enable you to meet any new build requirement should you decide to leverage the large block size and add an extension in the future.
With a location, block size and offering like this – don't let this home slip away!
- Above average building report
- Very high EER of 6 stars
- 106.83 living approx.
- 43.84m2 garage approx.
- Three bedroom renovated residence
- Large, modern laundry with direct outside access and integrated ironing centre
- Large solar system, comprising of: 9.9kw solar panels, 36 x Jinko (JKM275PP-60) panels, optimisers included to each panel, 22.8kw battery, 4x 5.7kw Alpha Storion-S5 (Lithium Iron Phosphate)
- Back-up power switch installed for power outages
- Evergen Intelligent Management System
- With this set up you could add an electric car and heated pool and still produce more energy than the house would consume
- This is a fully insulated and complete Solar Passive house, incorporating PassiveHaus design, with:
- New energy efficient Sanden heat pump hot water system
- UPVC double glazed, timber look easy care windows and doors throughout
- Energy efficient double cell honeycomb blinds
- Efficient DC ceiling fans to all bedrooms
- Low running costs of household due the integrated technology (currently running without energy bills)
- Large, covered deck with industrial Sunglaze roof, allowing northerly sun to come through in winter (custom shade sail connects over top for summer months)
- LUNOS Silvento Smart Humidity Control Extraction Fans to bathroom and WC (fitted with automated moisture and odour control)
- New smart LG dishwasher
- Recently resurfaced and recapped roof
- All known asbestos removed
- Mirrored built-in robes in all bedrooms
- Freshly painted
- Double garage
- Ultra private battleaxe block with Colorbond fencing
- Expected rental estimate $660-$680 per week
This information has been obtained from reliable sources however, we cannot guarantee its complete accuracy so we recommend that you also conduct your own enquiries to verify the details contained herein.
Read MoreThe well-designed floorplan is flooded with natural light with the living area showcasing large bi-fold doors that lead out onto a covered entertaining area, blurring the boundaries between indoor and outdoor living.
The kitchen has an abundance of meal preparation space and overlooks the rear yard, enabling you to watch children and pets play while creating the family's favourite recipe.
The visually captivating bathroom showcases modern designer features, including a sunken bath, custom recycled blackbutt vanity and shower deck, smart underfloor heating and a flash dry heated towel rail. Along with great family functionality, this space also offers an additional hand basin in the corridor nook.
The spacious and private yard full of fruit trees, herbs and raised vegetable beds provides multiple entertaining areas, including a covered deck and gazebo.
Great location within convenient walking distance to Mount Rogers Reserve as well as amenities, including quality local cafes, bar, childcare and schools.
With meticulous updates made to raise its energy efficiency, the home is at a standard that would enable you to meet any new build requirement should you decide to leverage the large block size and add an extension in the future.
With a location, block size and offering like this – don't let this home slip away!
- Above average building report
- Very high EER of 6 stars
- 106.83 living approx.
- 43.84m2 garage approx.
- Three bedroom renovated residence
- Large, modern laundry with direct outside access and integrated ironing centre
- Large solar system, comprising of: 9.9kw solar panels, 36 x Jinko (JKM275PP-60) panels, optimisers included to each panel, 22.8kw battery, 4x 5.7kw Alpha Storion-S5 (Lithium Iron Phosphate)
- Back-up power switch installed for power outages
- Evergen Intelligent Management System
- With this set up you could add an electric car and heated pool and still produce more energy than the house would consume
- This is a fully insulated and complete Solar Passive house, incorporating PassiveHaus design, with:
- New energy efficient Sanden heat pump hot water system
- UPVC double glazed, timber look easy care windows and doors throughout
- Energy efficient double cell honeycomb blinds
- Efficient DC ceiling fans to all bedrooms
- Low running costs of household due the integrated technology (currently running without energy bills)
- Large, covered deck with industrial Sunglaze roof, allowing northerly sun to come through in winter (custom shade sail connects over top for summer months)
- LUNOS Silvento Smart Humidity Control Extraction Fans to bathroom and WC (fitted with automated moisture and odour control)
- New smart LG dishwasher
- Recently resurfaced and recapped roof
- All known asbestos removed
- Mirrored built-in robes in all bedrooms
- Freshly painted
- Double garage
- Ultra private battleaxe block with Colorbond fencing
- Expected rental estimate $660-$680 per week
This information has been obtained from reliable sources however, we cannot guarantee its complete accuracy so we recommend that you also conduct your own enquiries to verify the details contained herein.
Location
7 Edmunds Place
Spence ACT 2615
Details
3
1
2
EER: 6.0
House
Auction Saturday, 28 May 10:00 AM On site
Land area: | 929 sqm (approx) |
Building size: | 106.83 sqm (approx) |
Conveniently set in a quiet and private setting flanking greenbelt and parkland, this renovated, six-star energy rated three-bedroom home is perfect for young families, first home buyers and those looking for a bit more green space.
The well-designed floorplan is flooded with natural light with the living area showcasing large bi-fold doors that lead out onto a covered entertaining area, blurring the boundaries between indoor and outdoor living.
The kitchen has an abundance of meal preparation space and overlooks the rear yard, enabling you to watch children and pets play while creating the family's favourite recipe.
The visually captivating bathroom showcases modern designer features, including a sunken bath, custom recycled blackbutt vanity and shower deck, smart underfloor heating and a flash dry heated towel rail. Along with great family functionality, this space also offers an additional hand basin in the corridor nook.
The spacious and private yard full of fruit trees, herbs and raised vegetable beds provides multiple entertaining areas, including a covered deck and gazebo.
Great location within convenient walking distance to Mount Rogers Reserve as well as amenities, including quality local cafes, bar, childcare and schools.
With meticulous updates made to raise its energy efficiency, the home is at a standard that would enable you to meet any new build requirement should you decide to leverage the large block size and add an extension in the future.
With a location, block size and offering like this – don't let this home slip away!
- Above average building report
- Very high EER of 6 stars
- 106.83 living approx.
- 43.84m2 garage approx.
- Three bedroom renovated residence
- Large, modern laundry with direct outside access and integrated ironing centre
- Large solar system, comprising of: 9.9kw solar panels, 36 x Jinko (JKM275PP-60) panels, optimisers included to each panel, 22.8kw battery, 4x 5.7kw Alpha Storion-S5 (Lithium Iron Phosphate)
- Back-up power switch installed for power outages
- Evergen Intelligent Management System
- With this set up you could add an electric car and heated pool and still produce more energy than the house would consume
- This is a fully insulated and complete Solar Passive house, incorporating PassiveHaus design, with:
- New energy efficient Sanden heat pump hot water system
- UPVC double glazed, timber look easy care windows and doors throughout
- Energy efficient double cell honeycomb blinds
- Efficient DC ceiling fans to all bedrooms
- Low running costs of household due the integrated technology (currently running without energy bills)
- Large, covered deck with industrial Sunglaze roof, allowing northerly sun to come through in winter (custom shade sail connects over top for summer months)
- LUNOS Silvento Smart Humidity Control Extraction Fans to bathroom and WC (fitted with automated moisture and odour control)
- New smart LG dishwasher
- Recently resurfaced and recapped roof
- All known asbestos removed
- Mirrored built-in robes in all bedrooms
- Freshly painted
- Double garage
- Ultra private battleaxe block with Colorbond fencing
- Expected rental estimate $660-$680 per week
This information has been obtained from reliable sources however, we cannot guarantee its complete accuracy so we recommend that you also conduct your own enquiries to verify the details contained herein.
Read MoreThe well-designed floorplan is flooded with natural light with the living area showcasing large bi-fold doors that lead out onto a covered entertaining area, blurring the boundaries between indoor and outdoor living.
The kitchen has an abundance of meal preparation space and overlooks the rear yard, enabling you to watch children and pets play while creating the family's favourite recipe.
The visually captivating bathroom showcases modern designer features, including a sunken bath, custom recycled blackbutt vanity and shower deck, smart underfloor heating and a flash dry heated towel rail. Along with great family functionality, this space also offers an additional hand basin in the corridor nook.
The spacious and private yard full of fruit trees, herbs and raised vegetable beds provides multiple entertaining areas, including a covered deck and gazebo.
Great location within convenient walking distance to Mount Rogers Reserve as well as amenities, including quality local cafes, bar, childcare and schools.
With meticulous updates made to raise its energy efficiency, the home is at a standard that would enable you to meet any new build requirement should you decide to leverage the large block size and add an extension in the future.
With a location, block size and offering like this – don't let this home slip away!
- Above average building report
- Very high EER of 6 stars
- 106.83 living approx.
- 43.84m2 garage approx.
- Three bedroom renovated residence
- Large, modern laundry with direct outside access and integrated ironing centre
- Large solar system, comprising of: 9.9kw solar panels, 36 x Jinko (JKM275PP-60) panels, optimisers included to each panel, 22.8kw battery, 4x 5.7kw Alpha Storion-S5 (Lithium Iron Phosphate)
- Back-up power switch installed for power outages
- Evergen Intelligent Management System
- With this set up you could add an electric car and heated pool and still produce more energy than the house would consume
- This is a fully insulated and complete Solar Passive house, incorporating PassiveHaus design, with:
- New energy efficient Sanden heat pump hot water system
- UPVC double glazed, timber look easy care windows and doors throughout
- Energy efficient double cell honeycomb blinds
- Efficient DC ceiling fans to all bedrooms
- Low running costs of household due the integrated technology (currently running without energy bills)
- Large, covered deck with industrial Sunglaze roof, allowing northerly sun to come through in winter (custom shade sail connects over top for summer months)
- LUNOS Silvento Smart Humidity Control Extraction Fans to bathroom and WC (fitted with automated moisture and odour control)
- New smart LG dishwasher
- Recently resurfaced and recapped roof
- All known asbestos removed
- Mirrored built-in robes in all bedrooms
- Freshly painted
- Double garage
- Ultra private battleaxe block with Colorbond fencing
- Expected rental estimate $660-$680 per week
This information has been obtained from reliable sources however, we cannot guarantee its complete accuracy so we recommend that you also conduct your own enquiries to verify the details contained herein.
Inspect
Contact agent


