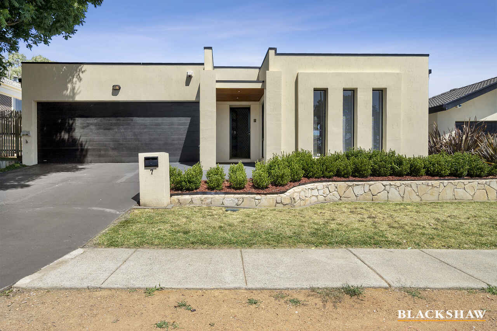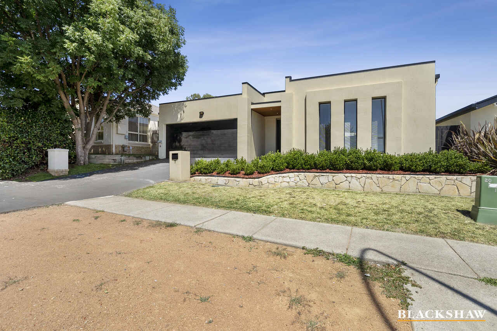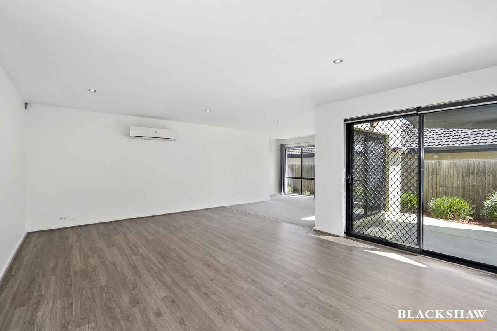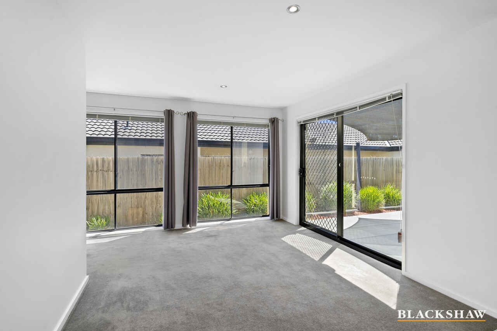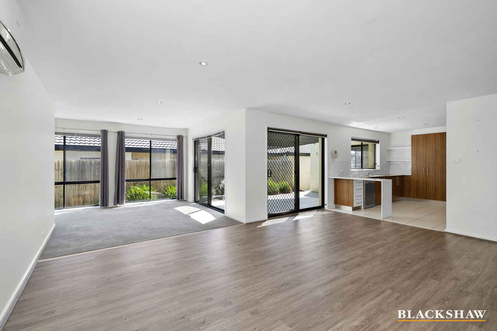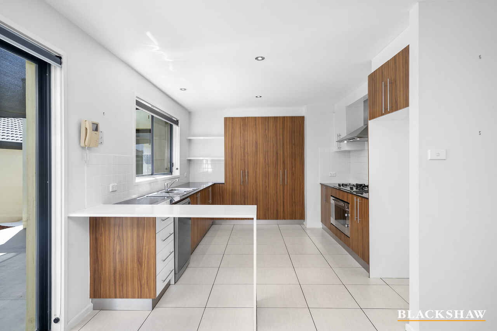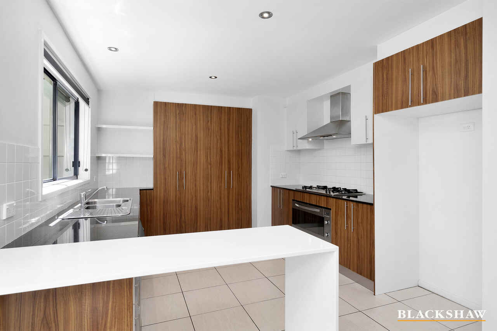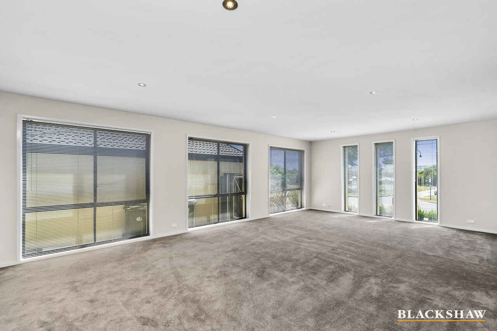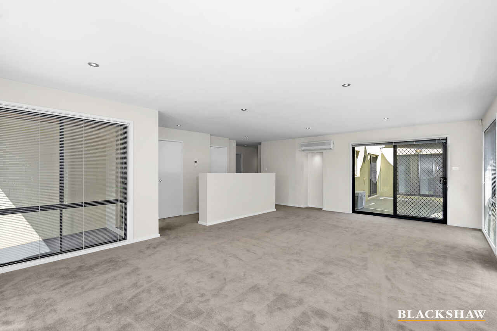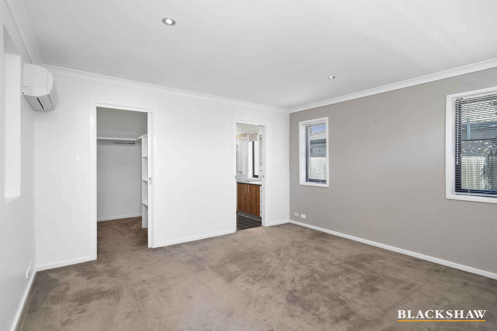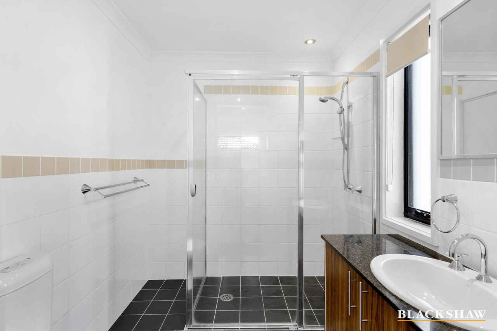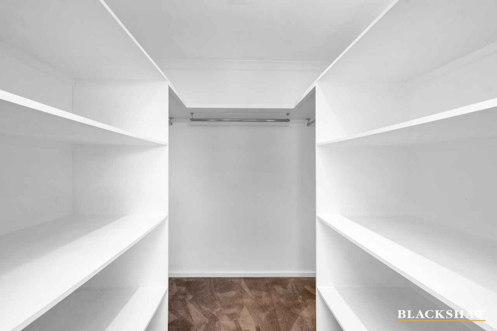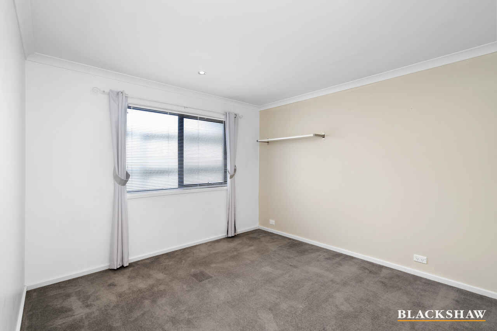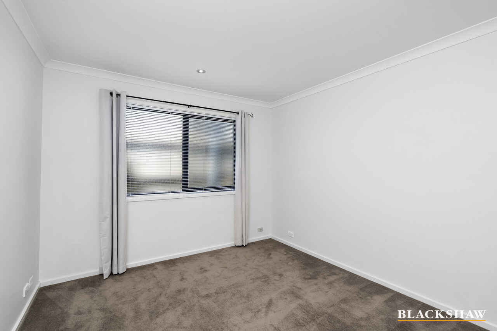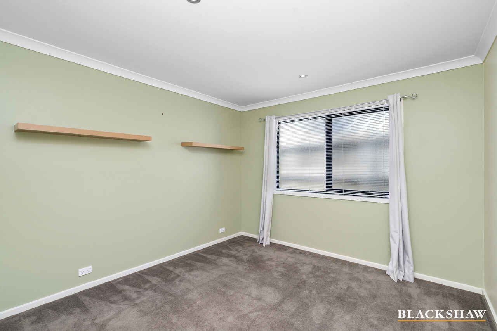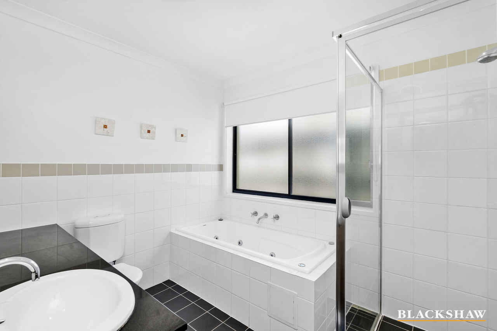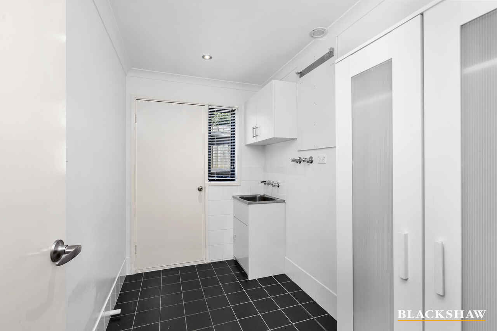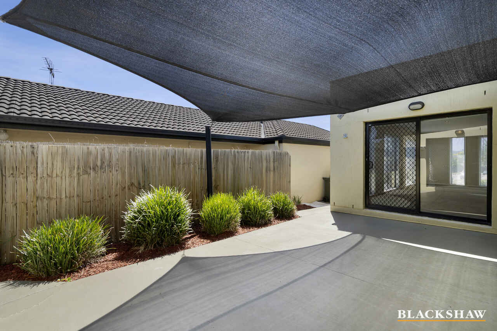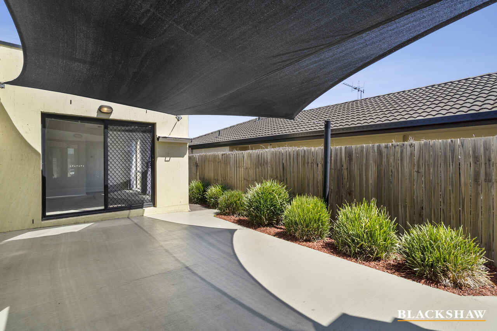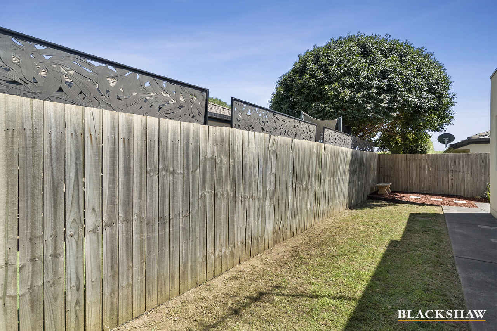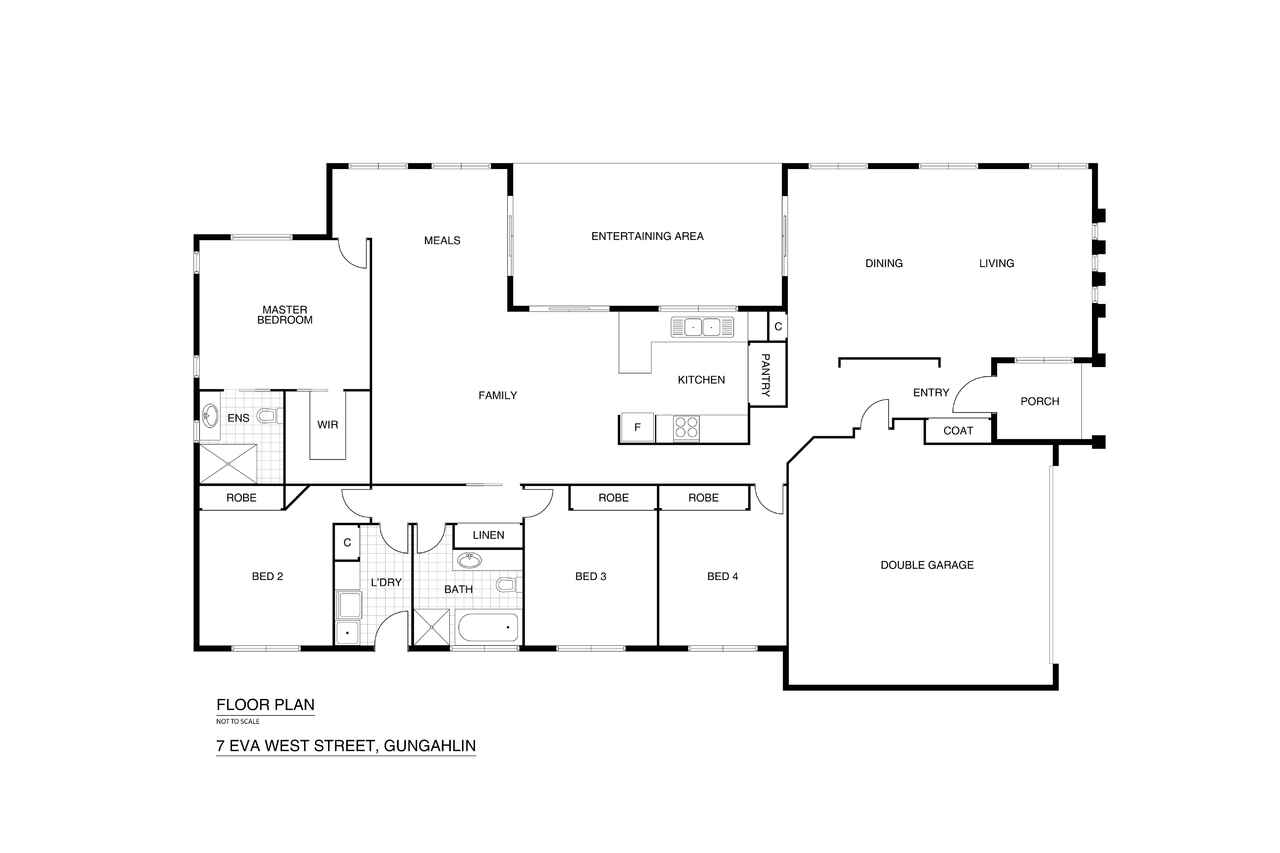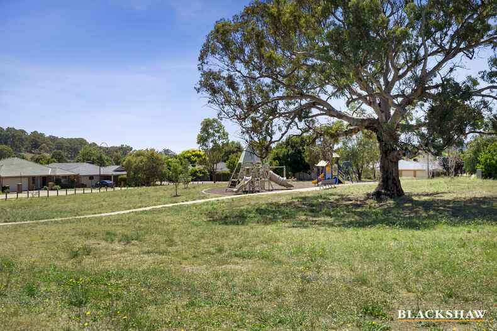231.9m2 family residence!
Sold
Location
7 Eva West Street
Gungahlin ACT 2912
Details
4
2
2
EER: 3.0
House
Auction Saturday, 20 Feb 10:00 AM On site
Land area: | 450 sqm (approx) |
Building size: | 231.9 sqm (approx) |
Located in a highly sought after pocket of Gungahlin with a playground across the road. You will find in this quiet neighborhood a spacious 4 bedroom, double garage family home, with split systems throughout, and spread over 231.9m2 is sure to impress any buyer looking for everyday family living.
The clever and contemporary floor plan has been designed to maximise light and space throughout. The home comprises of a large lounge room with a spacious open-plan family and meals area that is all seamlessly connected to the outdoor covered entertaining area.
Well-equipped with quality appliances is the functional kitchen with stone bench tops and plenty of cupboard space. Stainless steel appliances including the dishlux dishwasher, Ariston gas cook top and oven for all your entertaining needs.
The large master suite is equipped with a split system, walk-in robe and luxurious ensuite. The remaining three bedrooms are generous in size all with built-in robes and are serviced by the main bathroom complemented with a spa bath.
This home is conveniently positioned within a short walk to Yerrabi Ponds & local shops including restaurants and cafes. A short drive to Gungahlin Town Centre, schools, medical centres and public transport including the brand new light rail network this ensures that everything is at your door step.
An inspection is highly recommended to fully appreciate this striking home and rare opportunity.
Features:
- Block: 450m2
- Residence: 191.1m2
- Garage: 40.8m2
- Segregated large lounge room
- Open family and meals area
- Kitchen with stone bench top and 4 door pantry
- Stainless steel 900mm Ariston oven
- Stainless steel Ariston four burner 900mm gas cooktop and Rangehood
- Stainless steel Dishlux dishwasher
- Split system to the lounge room
- Split system to the family room
- Split system to the main bedroom
- Main bedroom with walk-in robe and ensuite
- remaining 3 Bedrooms with built-in robes
- Main bathroom with spa bath and large vanity
-2 Large linen cupboards
- Laundry with direct access to rear
- Outdoor entertaining area with shade sail
-Gas bayonet BBQ connection
- Gate access to rear
- Garden shed
-low maintenance gardens
-All external doors with security screen's
- Key lockable Windows
- Double garage with internal access
-Alarm system
- Front door Intercom
-NBN Connection
Read MoreThe clever and contemporary floor plan has been designed to maximise light and space throughout. The home comprises of a large lounge room with a spacious open-plan family and meals area that is all seamlessly connected to the outdoor covered entertaining area.
Well-equipped with quality appliances is the functional kitchen with stone bench tops and plenty of cupboard space. Stainless steel appliances including the dishlux dishwasher, Ariston gas cook top and oven for all your entertaining needs.
The large master suite is equipped with a split system, walk-in robe and luxurious ensuite. The remaining three bedrooms are generous in size all with built-in robes and are serviced by the main bathroom complemented with a spa bath.
This home is conveniently positioned within a short walk to Yerrabi Ponds & local shops including restaurants and cafes. A short drive to Gungahlin Town Centre, schools, medical centres and public transport including the brand new light rail network this ensures that everything is at your door step.
An inspection is highly recommended to fully appreciate this striking home and rare opportunity.
Features:
- Block: 450m2
- Residence: 191.1m2
- Garage: 40.8m2
- Segregated large lounge room
- Open family and meals area
- Kitchen with stone bench top and 4 door pantry
- Stainless steel 900mm Ariston oven
- Stainless steel Ariston four burner 900mm gas cooktop and Rangehood
- Stainless steel Dishlux dishwasher
- Split system to the lounge room
- Split system to the family room
- Split system to the main bedroom
- Main bedroom with walk-in robe and ensuite
- remaining 3 Bedrooms with built-in robes
- Main bathroom with spa bath and large vanity
-2 Large linen cupboards
- Laundry with direct access to rear
- Outdoor entertaining area with shade sail
-Gas bayonet BBQ connection
- Gate access to rear
- Garden shed
-low maintenance gardens
-All external doors with security screen's
- Key lockable Windows
- Double garage with internal access
-Alarm system
- Front door Intercom
-NBN Connection
Inspect
Contact agent
Listing agents
Located in a highly sought after pocket of Gungahlin with a playground across the road. You will find in this quiet neighborhood a spacious 4 bedroom, double garage family home, with split systems throughout, and spread over 231.9m2 is sure to impress any buyer looking for everyday family living.
The clever and contemporary floor plan has been designed to maximise light and space throughout. The home comprises of a large lounge room with a spacious open-plan family and meals area that is all seamlessly connected to the outdoor covered entertaining area.
Well-equipped with quality appliances is the functional kitchen with stone bench tops and plenty of cupboard space. Stainless steel appliances including the dishlux dishwasher, Ariston gas cook top and oven for all your entertaining needs.
The large master suite is equipped with a split system, walk-in robe and luxurious ensuite. The remaining three bedrooms are generous in size all with built-in robes and are serviced by the main bathroom complemented with a spa bath.
This home is conveniently positioned within a short walk to Yerrabi Ponds & local shops including restaurants and cafes. A short drive to Gungahlin Town Centre, schools, medical centres and public transport including the brand new light rail network this ensures that everything is at your door step.
An inspection is highly recommended to fully appreciate this striking home and rare opportunity.
Features:
- Block: 450m2
- Residence: 191.1m2
- Garage: 40.8m2
- Segregated large lounge room
- Open family and meals area
- Kitchen with stone bench top and 4 door pantry
- Stainless steel 900mm Ariston oven
- Stainless steel Ariston four burner 900mm gas cooktop and Rangehood
- Stainless steel Dishlux dishwasher
- Split system to the lounge room
- Split system to the family room
- Split system to the main bedroom
- Main bedroom with walk-in robe and ensuite
- remaining 3 Bedrooms with built-in robes
- Main bathroom with spa bath and large vanity
-2 Large linen cupboards
- Laundry with direct access to rear
- Outdoor entertaining area with shade sail
-Gas bayonet BBQ connection
- Gate access to rear
- Garden shed
-low maintenance gardens
-All external doors with security screen's
- Key lockable Windows
- Double garage with internal access
-Alarm system
- Front door Intercom
-NBN Connection
Read MoreThe clever and contemporary floor plan has been designed to maximise light and space throughout. The home comprises of a large lounge room with a spacious open-plan family and meals area that is all seamlessly connected to the outdoor covered entertaining area.
Well-equipped with quality appliances is the functional kitchen with stone bench tops and plenty of cupboard space. Stainless steel appliances including the dishlux dishwasher, Ariston gas cook top and oven for all your entertaining needs.
The large master suite is equipped with a split system, walk-in robe and luxurious ensuite. The remaining three bedrooms are generous in size all with built-in robes and are serviced by the main bathroom complemented with a spa bath.
This home is conveniently positioned within a short walk to Yerrabi Ponds & local shops including restaurants and cafes. A short drive to Gungahlin Town Centre, schools, medical centres and public transport including the brand new light rail network this ensures that everything is at your door step.
An inspection is highly recommended to fully appreciate this striking home and rare opportunity.
Features:
- Block: 450m2
- Residence: 191.1m2
- Garage: 40.8m2
- Segregated large lounge room
- Open family and meals area
- Kitchen with stone bench top and 4 door pantry
- Stainless steel 900mm Ariston oven
- Stainless steel Ariston four burner 900mm gas cooktop and Rangehood
- Stainless steel Dishlux dishwasher
- Split system to the lounge room
- Split system to the family room
- Split system to the main bedroom
- Main bedroom with walk-in robe and ensuite
- remaining 3 Bedrooms with built-in robes
- Main bathroom with spa bath and large vanity
-2 Large linen cupboards
- Laundry with direct access to rear
- Outdoor entertaining area with shade sail
-Gas bayonet BBQ connection
- Gate access to rear
- Garden shed
-low maintenance gardens
-All external doors with security screen's
- Key lockable Windows
- Double garage with internal access
-Alarm system
- Front door Intercom
-NBN Connection
Location
7 Eva West Street
Gungahlin ACT 2912
Details
4
2
2
EER: 3.0
House
Auction Saturday, 20 Feb 10:00 AM On site
Land area: | 450 sqm (approx) |
Building size: | 231.9 sqm (approx) |
Located in a highly sought after pocket of Gungahlin with a playground across the road. You will find in this quiet neighborhood a spacious 4 bedroom, double garage family home, with split systems throughout, and spread over 231.9m2 is sure to impress any buyer looking for everyday family living.
The clever and contemporary floor plan has been designed to maximise light and space throughout. The home comprises of a large lounge room with a spacious open-plan family and meals area that is all seamlessly connected to the outdoor covered entertaining area.
Well-equipped with quality appliances is the functional kitchen with stone bench tops and plenty of cupboard space. Stainless steel appliances including the dishlux dishwasher, Ariston gas cook top and oven for all your entertaining needs.
The large master suite is equipped with a split system, walk-in robe and luxurious ensuite. The remaining three bedrooms are generous in size all with built-in robes and are serviced by the main bathroom complemented with a spa bath.
This home is conveniently positioned within a short walk to Yerrabi Ponds & local shops including restaurants and cafes. A short drive to Gungahlin Town Centre, schools, medical centres and public transport including the brand new light rail network this ensures that everything is at your door step.
An inspection is highly recommended to fully appreciate this striking home and rare opportunity.
Features:
- Block: 450m2
- Residence: 191.1m2
- Garage: 40.8m2
- Segregated large lounge room
- Open family and meals area
- Kitchen with stone bench top and 4 door pantry
- Stainless steel 900mm Ariston oven
- Stainless steel Ariston four burner 900mm gas cooktop and Rangehood
- Stainless steel Dishlux dishwasher
- Split system to the lounge room
- Split system to the family room
- Split system to the main bedroom
- Main bedroom with walk-in robe and ensuite
- remaining 3 Bedrooms with built-in robes
- Main bathroom with spa bath and large vanity
-2 Large linen cupboards
- Laundry with direct access to rear
- Outdoor entertaining area with shade sail
-Gas bayonet BBQ connection
- Gate access to rear
- Garden shed
-low maintenance gardens
-All external doors with security screen's
- Key lockable Windows
- Double garage with internal access
-Alarm system
- Front door Intercom
-NBN Connection
Read MoreThe clever and contemporary floor plan has been designed to maximise light and space throughout. The home comprises of a large lounge room with a spacious open-plan family and meals area that is all seamlessly connected to the outdoor covered entertaining area.
Well-equipped with quality appliances is the functional kitchen with stone bench tops and plenty of cupboard space. Stainless steel appliances including the dishlux dishwasher, Ariston gas cook top and oven for all your entertaining needs.
The large master suite is equipped with a split system, walk-in robe and luxurious ensuite. The remaining three bedrooms are generous in size all with built-in robes and are serviced by the main bathroom complemented with a spa bath.
This home is conveniently positioned within a short walk to Yerrabi Ponds & local shops including restaurants and cafes. A short drive to Gungahlin Town Centre, schools, medical centres and public transport including the brand new light rail network this ensures that everything is at your door step.
An inspection is highly recommended to fully appreciate this striking home and rare opportunity.
Features:
- Block: 450m2
- Residence: 191.1m2
- Garage: 40.8m2
- Segregated large lounge room
- Open family and meals area
- Kitchen with stone bench top and 4 door pantry
- Stainless steel 900mm Ariston oven
- Stainless steel Ariston four burner 900mm gas cooktop and Rangehood
- Stainless steel Dishlux dishwasher
- Split system to the lounge room
- Split system to the family room
- Split system to the main bedroom
- Main bedroom with walk-in robe and ensuite
- remaining 3 Bedrooms with built-in robes
- Main bathroom with spa bath and large vanity
-2 Large linen cupboards
- Laundry with direct access to rear
- Outdoor entertaining area with shade sail
-Gas bayonet BBQ connection
- Gate access to rear
- Garden shed
-low maintenance gardens
-All external doors with security screen's
- Key lockable Windows
- Double garage with internal access
-Alarm system
- Front door Intercom
-NBN Connection
Inspect
Contact agent


