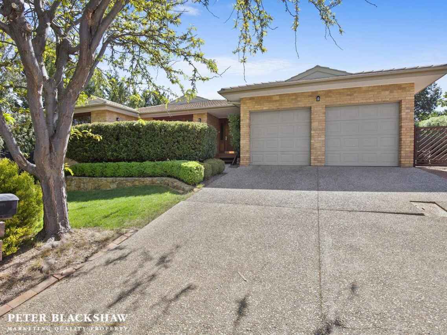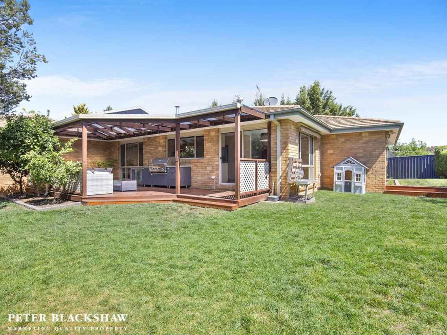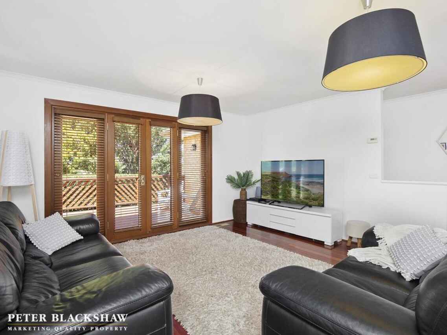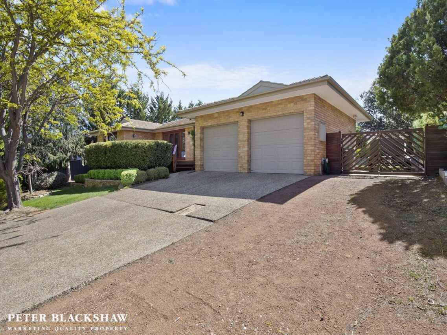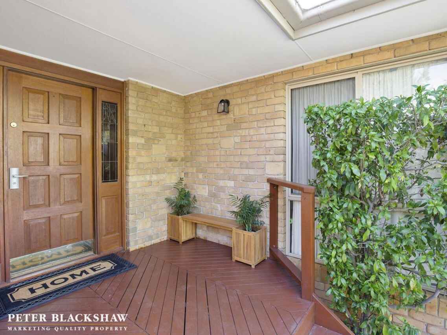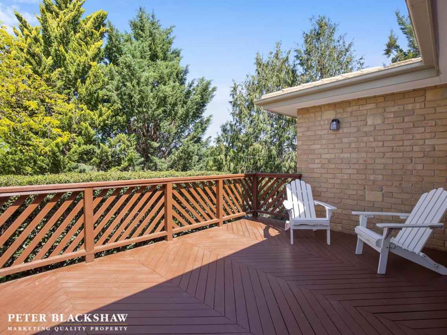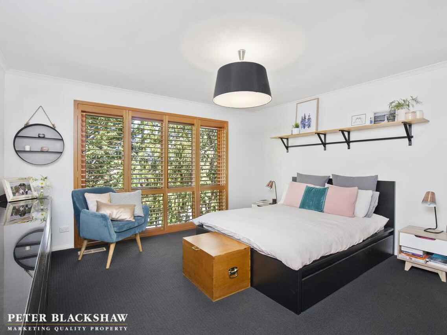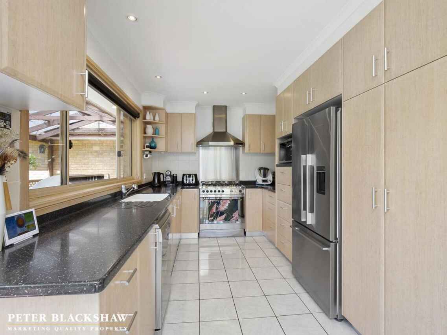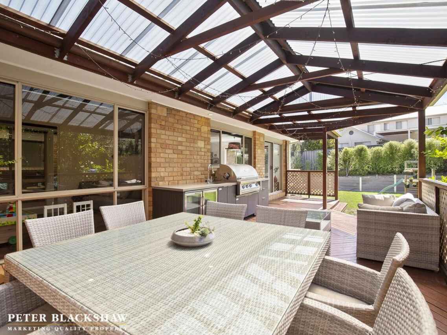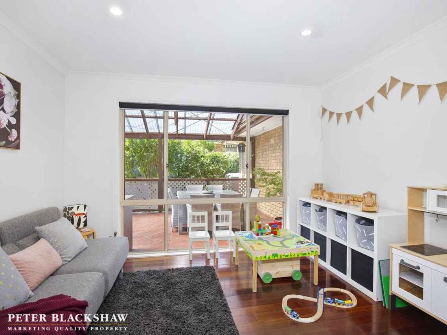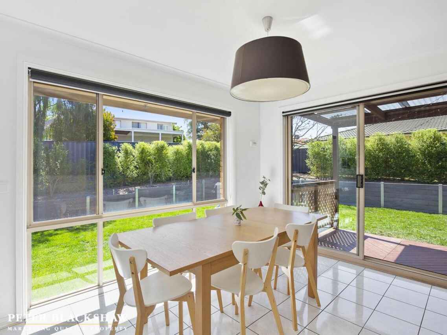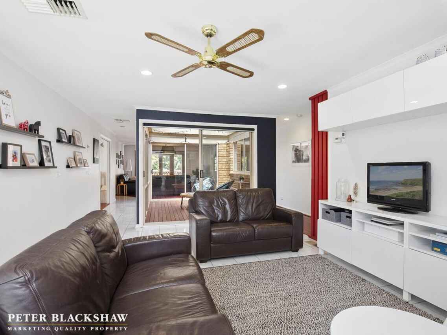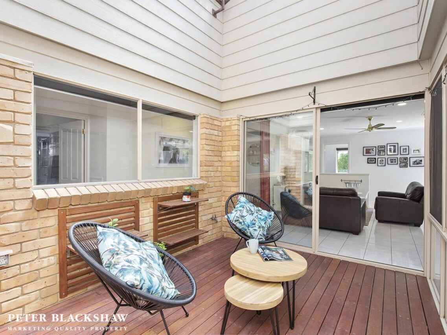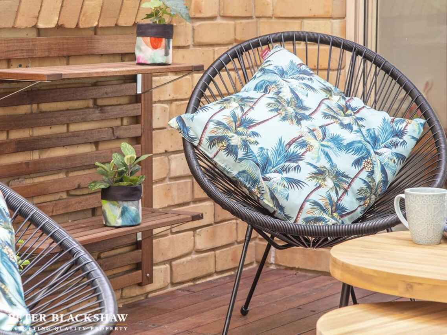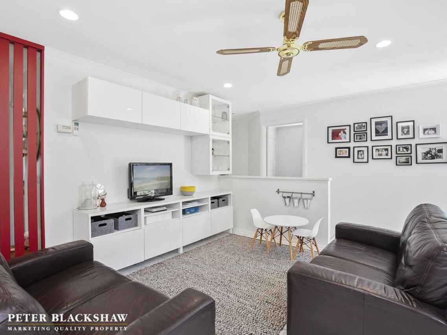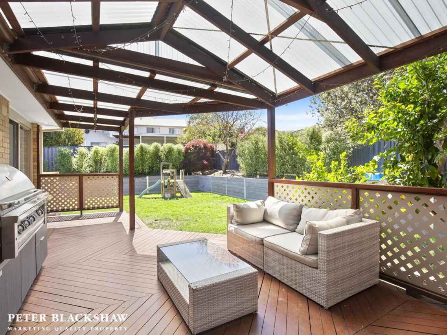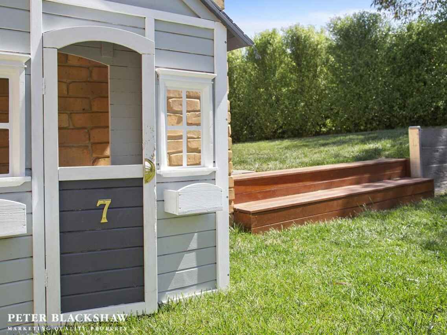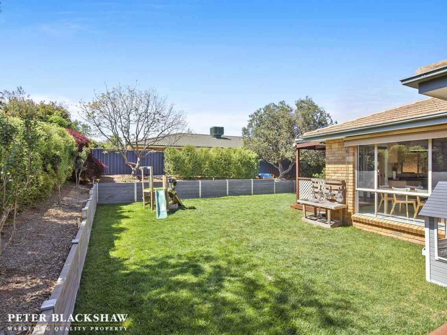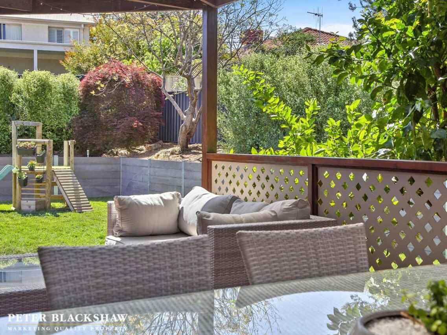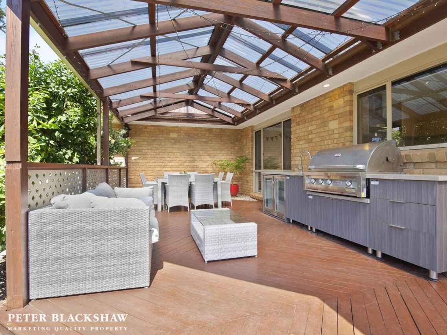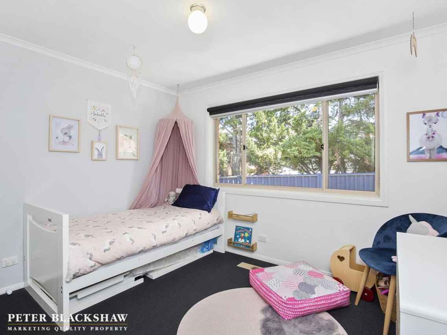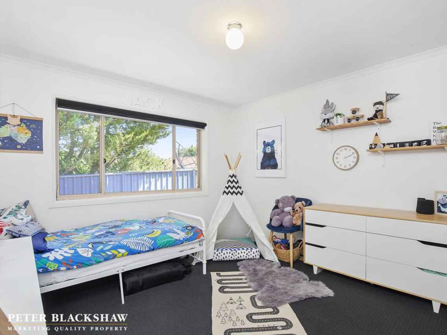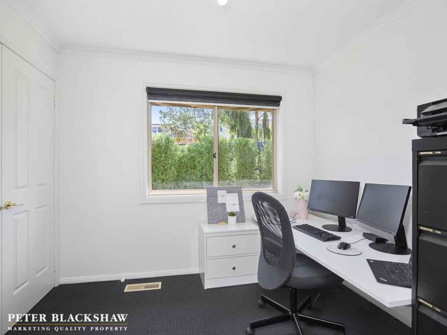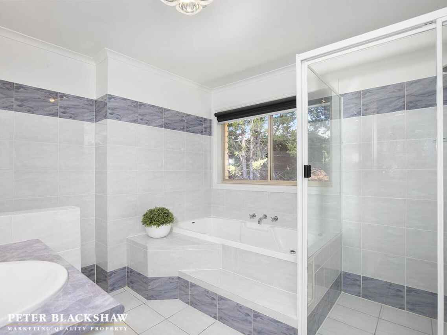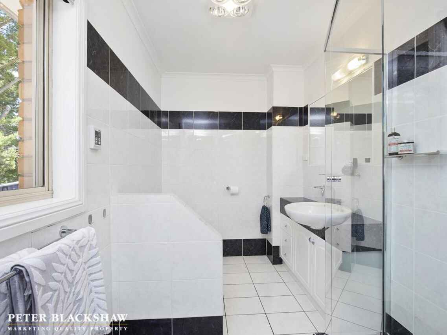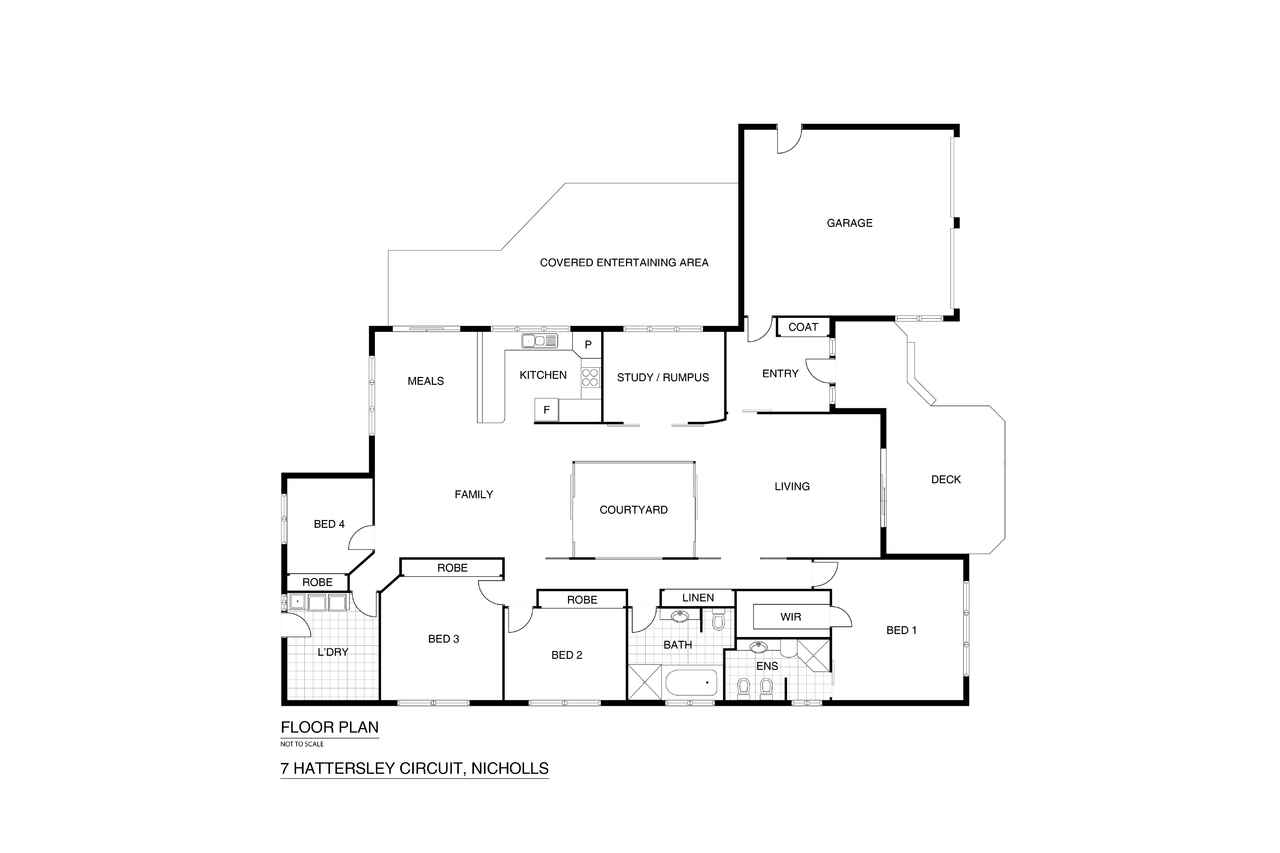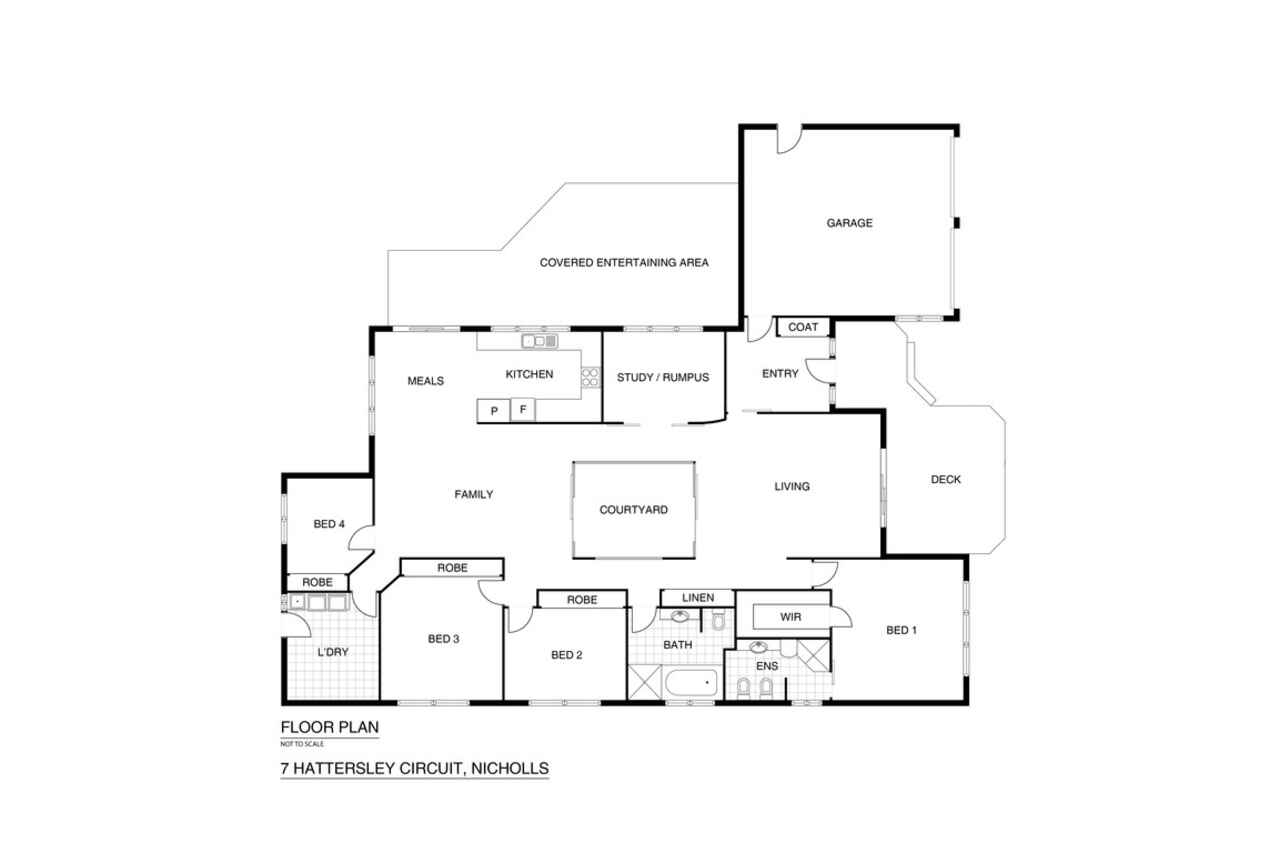Versatile Family Residence - Premium Position
Sold
Location
7 Hattersley Court
Nicholls ACT 2913
Details
4
2
2
EER: 0.5
House
Sold
Rates: | $2,703.46 annually |
Land area: | 800 sqm (approx) |
Building size: | 228 sqm (approx) |
Perfectly positioned on a large and level 800m2 block is this spacious 4 bedroom home built over 228m2. Accommodating a large or growing family, this home provides a fantastic level of flexible living and entertainment options.
Located just moments from Gungahlin Ponds and surrounded by quality schools catering for all age groups, this home is ideal for the family looking to establish themselves in one of Gungahlin's most popular neighbourhoods.
Full-family households can enjoy the luxury of spacious living with large separate living areas that provide plenty of space for each family member to help with the hustle and bustle of family life.
Centrally positioned in the home is the peaceful atrium, providing an abundance of natural light to all the living areas. Equipped with plenty of bench and storage space is the well-designed kitchen that is finished with quality stainless steel appliances, Corian benchtops and a large gas cooktop.
Set to the front of the home is the main bedroom which includes an ensuite and walk-in robe. The remaining 3 bedrooms all include built-in robes and are serviced by the main bathroom.
Upcoming summer days will be spent relaxing and entertaining on the large outdoor deck while admiring the immaculate landscaping of the family friendly level rear yard.
Perfectly located close to walking tracks and public transport, while only a short drive to the ever-growing Gungahlin Marketplace, an inspection of this home is highly recommended to fully appreciate the residential and lifestyle opportunity on offer.
Features:
- Block: 800m2
- House: 228m2 (Living: 188m2 + Garage: 40m2)
- Ducted gas heating
- Ducted evaporative cooling
- Separate living areas
- Kitchen with gas cooking
- Central atrium
- Main bedroom with walk-in robe and ensuite
- Main bathroom
- Bedrooms 2, 3 & 4 with built-in robes
- Separate study/rumpus room
- Double garage
- Large covered entertaining deck
Read MoreLocated just moments from Gungahlin Ponds and surrounded by quality schools catering for all age groups, this home is ideal for the family looking to establish themselves in one of Gungahlin's most popular neighbourhoods.
Full-family households can enjoy the luxury of spacious living with large separate living areas that provide plenty of space for each family member to help with the hustle and bustle of family life.
Centrally positioned in the home is the peaceful atrium, providing an abundance of natural light to all the living areas. Equipped with plenty of bench and storage space is the well-designed kitchen that is finished with quality stainless steel appliances, Corian benchtops and a large gas cooktop.
Set to the front of the home is the main bedroom which includes an ensuite and walk-in robe. The remaining 3 bedrooms all include built-in robes and are serviced by the main bathroom.
Upcoming summer days will be spent relaxing and entertaining on the large outdoor deck while admiring the immaculate landscaping of the family friendly level rear yard.
Perfectly located close to walking tracks and public transport, while only a short drive to the ever-growing Gungahlin Marketplace, an inspection of this home is highly recommended to fully appreciate the residential and lifestyle opportunity on offer.
Features:
- Block: 800m2
- House: 228m2 (Living: 188m2 + Garage: 40m2)
- Ducted gas heating
- Ducted evaporative cooling
- Separate living areas
- Kitchen with gas cooking
- Central atrium
- Main bedroom with walk-in robe and ensuite
- Main bathroom
- Bedrooms 2, 3 & 4 with built-in robes
- Separate study/rumpus room
- Double garage
- Large covered entertaining deck
Inspect
Contact agent
Listing agents
Perfectly positioned on a large and level 800m2 block is this spacious 4 bedroom home built over 228m2. Accommodating a large or growing family, this home provides a fantastic level of flexible living and entertainment options.
Located just moments from Gungahlin Ponds and surrounded by quality schools catering for all age groups, this home is ideal for the family looking to establish themselves in one of Gungahlin's most popular neighbourhoods.
Full-family households can enjoy the luxury of spacious living with large separate living areas that provide plenty of space for each family member to help with the hustle and bustle of family life.
Centrally positioned in the home is the peaceful atrium, providing an abundance of natural light to all the living areas. Equipped with plenty of bench and storage space is the well-designed kitchen that is finished with quality stainless steel appliances, Corian benchtops and a large gas cooktop.
Set to the front of the home is the main bedroom which includes an ensuite and walk-in robe. The remaining 3 bedrooms all include built-in robes and are serviced by the main bathroom.
Upcoming summer days will be spent relaxing and entertaining on the large outdoor deck while admiring the immaculate landscaping of the family friendly level rear yard.
Perfectly located close to walking tracks and public transport, while only a short drive to the ever-growing Gungahlin Marketplace, an inspection of this home is highly recommended to fully appreciate the residential and lifestyle opportunity on offer.
Features:
- Block: 800m2
- House: 228m2 (Living: 188m2 + Garage: 40m2)
- Ducted gas heating
- Ducted evaporative cooling
- Separate living areas
- Kitchen with gas cooking
- Central atrium
- Main bedroom with walk-in robe and ensuite
- Main bathroom
- Bedrooms 2, 3 & 4 with built-in robes
- Separate study/rumpus room
- Double garage
- Large covered entertaining deck
Read MoreLocated just moments from Gungahlin Ponds and surrounded by quality schools catering for all age groups, this home is ideal for the family looking to establish themselves in one of Gungahlin's most popular neighbourhoods.
Full-family households can enjoy the luxury of spacious living with large separate living areas that provide plenty of space for each family member to help with the hustle and bustle of family life.
Centrally positioned in the home is the peaceful atrium, providing an abundance of natural light to all the living areas. Equipped with plenty of bench and storage space is the well-designed kitchen that is finished with quality stainless steel appliances, Corian benchtops and a large gas cooktop.
Set to the front of the home is the main bedroom which includes an ensuite and walk-in robe. The remaining 3 bedrooms all include built-in robes and are serviced by the main bathroom.
Upcoming summer days will be spent relaxing and entertaining on the large outdoor deck while admiring the immaculate landscaping of the family friendly level rear yard.
Perfectly located close to walking tracks and public transport, while only a short drive to the ever-growing Gungahlin Marketplace, an inspection of this home is highly recommended to fully appreciate the residential and lifestyle opportunity on offer.
Features:
- Block: 800m2
- House: 228m2 (Living: 188m2 + Garage: 40m2)
- Ducted gas heating
- Ducted evaporative cooling
- Separate living areas
- Kitchen with gas cooking
- Central atrium
- Main bedroom with walk-in robe and ensuite
- Main bathroom
- Bedrooms 2, 3 & 4 with built-in robes
- Separate study/rumpus room
- Double garage
- Large covered entertaining deck
Location
7 Hattersley Court
Nicholls ACT 2913
Details
4
2
2
EER: 0.5
House
Sold
Rates: | $2,703.46 annually |
Land area: | 800 sqm (approx) |
Building size: | 228 sqm (approx) |
Perfectly positioned on a large and level 800m2 block is this spacious 4 bedroom home built over 228m2. Accommodating a large or growing family, this home provides a fantastic level of flexible living and entertainment options.
Located just moments from Gungahlin Ponds and surrounded by quality schools catering for all age groups, this home is ideal for the family looking to establish themselves in one of Gungahlin's most popular neighbourhoods.
Full-family households can enjoy the luxury of spacious living with large separate living areas that provide plenty of space for each family member to help with the hustle and bustle of family life.
Centrally positioned in the home is the peaceful atrium, providing an abundance of natural light to all the living areas. Equipped with plenty of bench and storage space is the well-designed kitchen that is finished with quality stainless steel appliances, Corian benchtops and a large gas cooktop.
Set to the front of the home is the main bedroom which includes an ensuite and walk-in robe. The remaining 3 bedrooms all include built-in robes and are serviced by the main bathroom.
Upcoming summer days will be spent relaxing and entertaining on the large outdoor deck while admiring the immaculate landscaping of the family friendly level rear yard.
Perfectly located close to walking tracks and public transport, while only a short drive to the ever-growing Gungahlin Marketplace, an inspection of this home is highly recommended to fully appreciate the residential and lifestyle opportunity on offer.
Features:
- Block: 800m2
- House: 228m2 (Living: 188m2 + Garage: 40m2)
- Ducted gas heating
- Ducted evaporative cooling
- Separate living areas
- Kitchen with gas cooking
- Central atrium
- Main bedroom with walk-in robe and ensuite
- Main bathroom
- Bedrooms 2, 3 & 4 with built-in robes
- Separate study/rumpus room
- Double garage
- Large covered entertaining deck
Read MoreLocated just moments from Gungahlin Ponds and surrounded by quality schools catering for all age groups, this home is ideal for the family looking to establish themselves in one of Gungahlin's most popular neighbourhoods.
Full-family households can enjoy the luxury of spacious living with large separate living areas that provide plenty of space for each family member to help with the hustle and bustle of family life.
Centrally positioned in the home is the peaceful atrium, providing an abundance of natural light to all the living areas. Equipped with plenty of bench and storage space is the well-designed kitchen that is finished with quality stainless steel appliances, Corian benchtops and a large gas cooktop.
Set to the front of the home is the main bedroom which includes an ensuite and walk-in robe. The remaining 3 bedrooms all include built-in robes and are serviced by the main bathroom.
Upcoming summer days will be spent relaxing and entertaining on the large outdoor deck while admiring the immaculate landscaping of the family friendly level rear yard.
Perfectly located close to walking tracks and public transport, while only a short drive to the ever-growing Gungahlin Marketplace, an inspection of this home is highly recommended to fully appreciate the residential and lifestyle opportunity on offer.
Features:
- Block: 800m2
- House: 228m2 (Living: 188m2 + Garage: 40m2)
- Ducted gas heating
- Ducted evaporative cooling
- Separate living areas
- Kitchen with gas cooking
- Central atrium
- Main bedroom with walk-in robe and ensuite
- Main bathroom
- Bedrooms 2, 3 & 4 with built-in robes
- Separate study/rumpus room
- Double garage
- Large covered entertaining deck
Inspect
Contact agent


