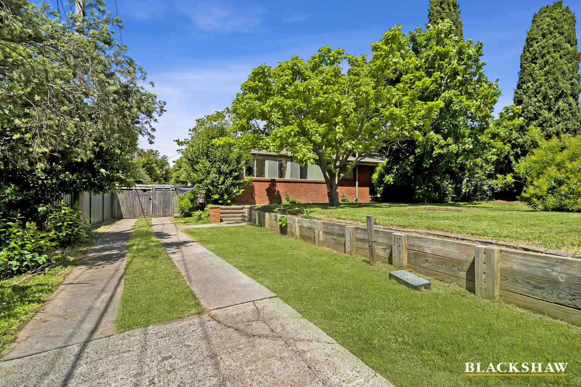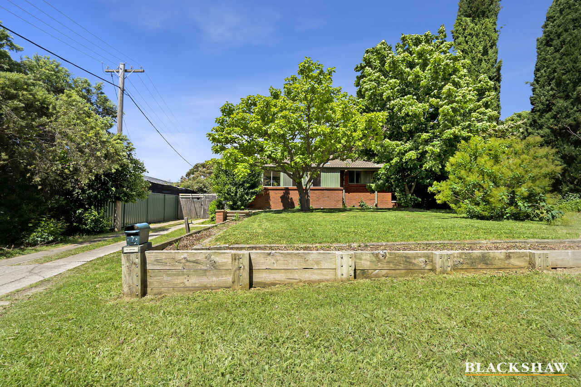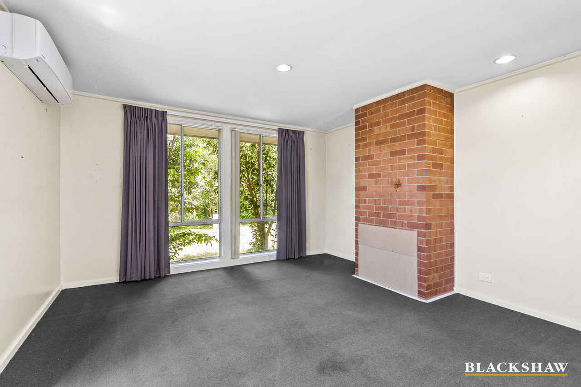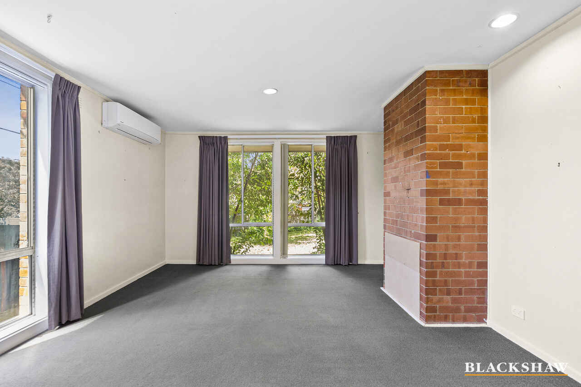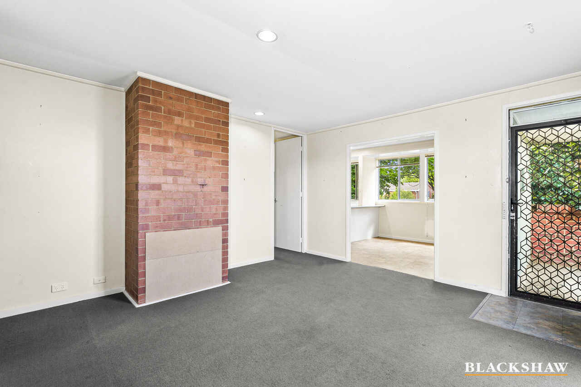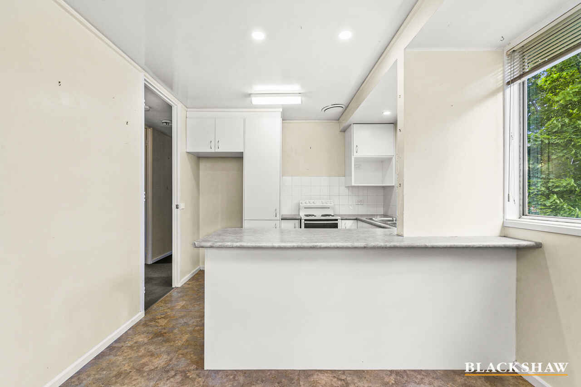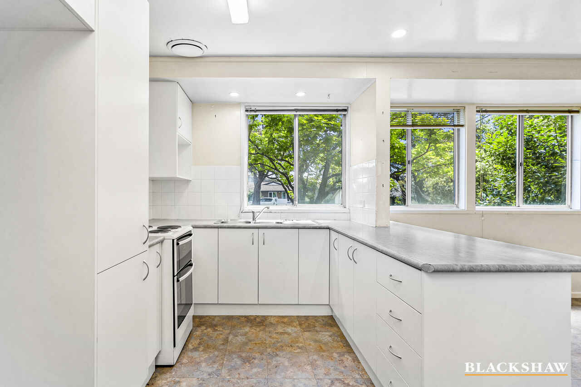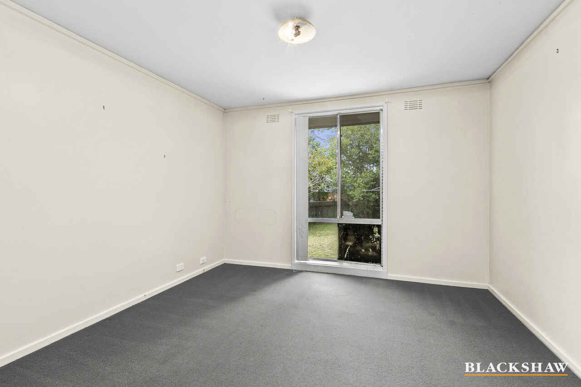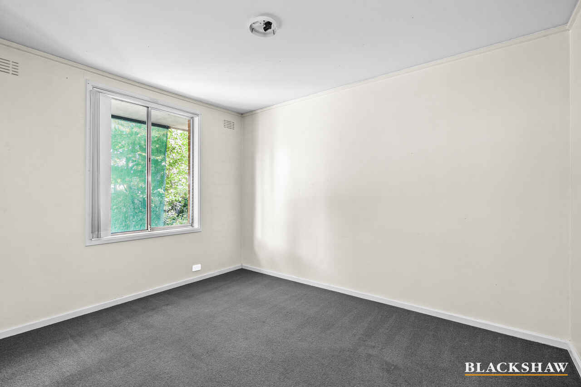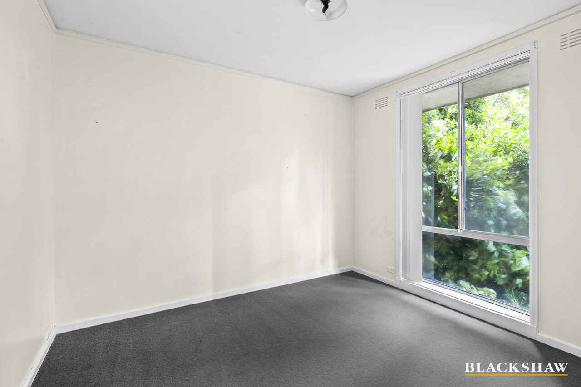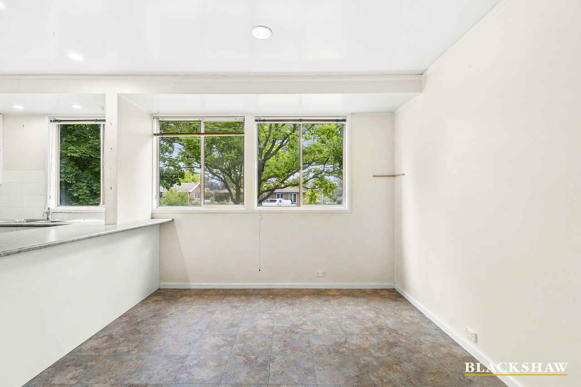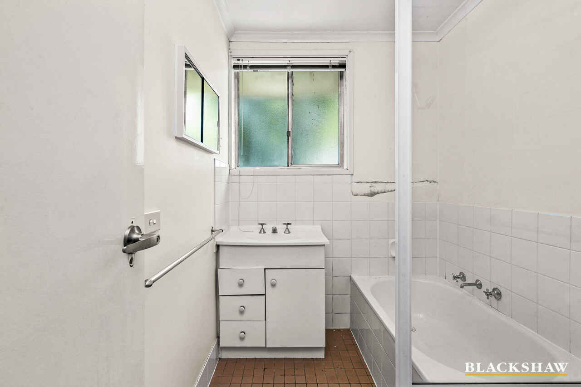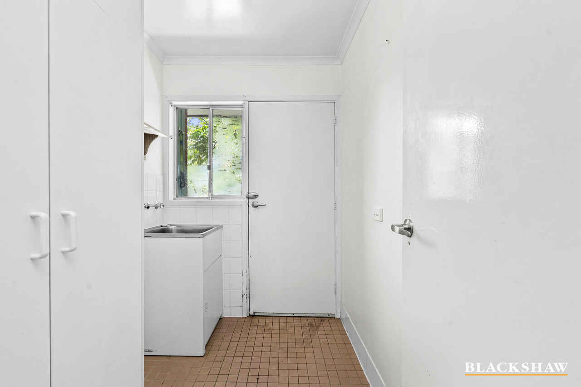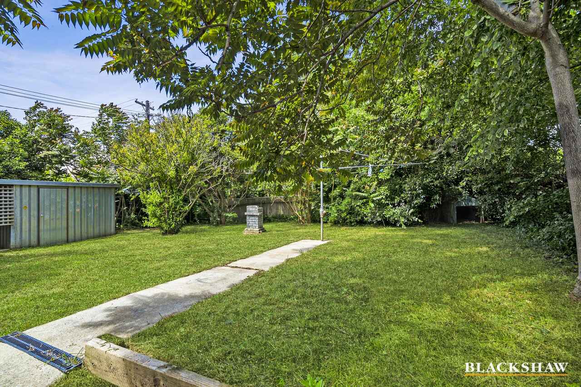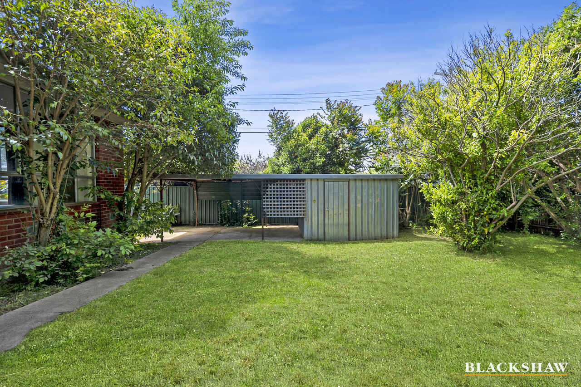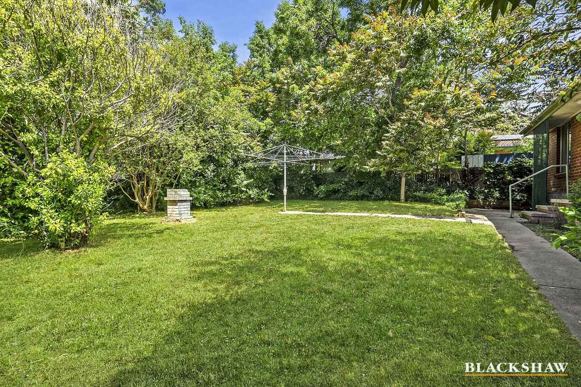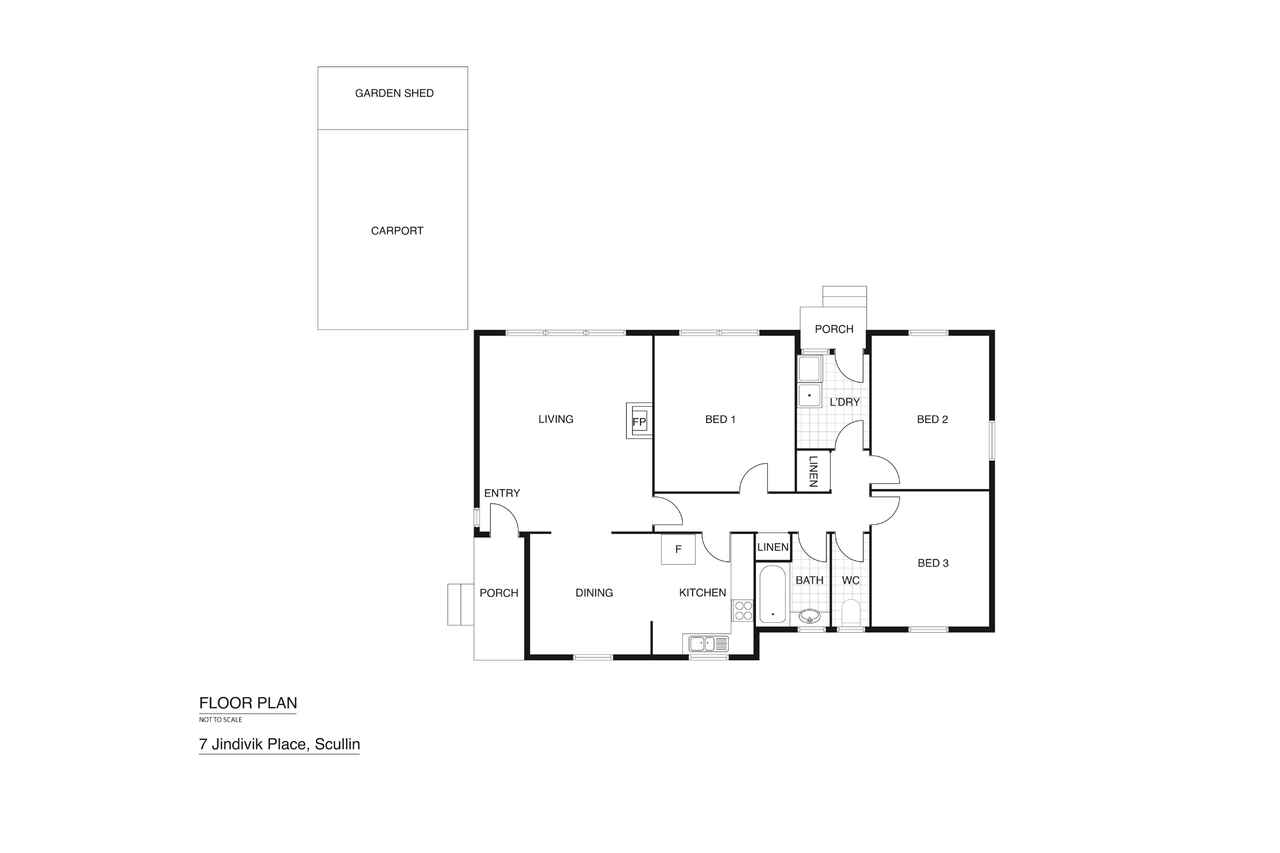A large and level 743m2 block in Scullin!
Sold
Location
7 Jindivik Place
Scullin ACT 2614
Details
3
1
1
EER: 1.0
House
Sold
Land area: | 743 sqm (approx) |
Building size: | 97.08 sqm (approx) |
Positioned on a level 743m2 block in a quiet cul-de-sac, sits this three bedroom home ready for you to renovate and personalise the home to your family needs. It offers a separate lounge room and open plan meals area and kitchen.
Overlooking the meals area is the cosy kitchen that has direct views to the front yard, while the separate lounge room includes reverse cycle air conditioning.
All of the bedrooms are generous in size and are serviced by the main bathroom with separate toilet. The family sized laundry has direct access to the rear and plenty of storage options.
Children and pets will enjoy the large and level rear yard that includes a carport and garden shed with ample storage space.
Conveniently positioned close to schools, shops and public transport, be sure to inspect this outstanding opportunity in a tightly held suburb.
Features:
- Block: 743m2
- Living: 97.08m2
- Separate lounge room with split system
- Open plan meals area
- Kitchen with a freestanding cooktop
- Three bedrooms
- Main bathroom with separate toilet
- Family sized laundry with access to the rear
- Large and level lawn
- Carport with garden shed
Rental appraisal: $540 - $570 per week
Read MoreOverlooking the meals area is the cosy kitchen that has direct views to the front yard, while the separate lounge room includes reverse cycle air conditioning.
All of the bedrooms are generous in size and are serviced by the main bathroom with separate toilet. The family sized laundry has direct access to the rear and plenty of storage options.
Children and pets will enjoy the large and level rear yard that includes a carport and garden shed with ample storage space.
Conveniently positioned close to schools, shops and public transport, be sure to inspect this outstanding opportunity in a tightly held suburb.
Features:
- Block: 743m2
- Living: 97.08m2
- Separate lounge room with split system
- Open plan meals area
- Kitchen with a freestanding cooktop
- Three bedrooms
- Main bathroom with separate toilet
- Family sized laundry with access to the rear
- Large and level lawn
- Carport with garden shed
Rental appraisal: $540 - $570 per week
Inspect
Contact agent
Listing agents
Positioned on a level 743m2 block in a quiet cul-de-sac, sits this three bedroom home ready for you to renovate and personalise the home to your family needs. It offers a separate lounge room and open plan meals area and kitchen.
Overlooking the meals area is the cosy kitchen that has direct views to the front yard, while the separate lounge room includes reverse cycle air conditioning.
All of the bedrooms are generous in size and are serviced by the main bathroom with separate toilet. The family sized laundry has direct access to the rear and plenty of storage options.
Children and pets will enjoy the large and level rear yard that includes a carport and garden shed with ample storage space.
Conveniently positioned close to schools, shops and public transport, be sure to inspect this outstanding opportunity in a tightly held suburb.
Features:
- Block: 743m2
- Living: 97.08m2
- Separate lounge room with split system
- Open plan meals area
- Kitchen with a freestanding cooktop
- Three bedrooms
- Main bathroom with separate toilet
- Family sized laundry with access to the rear
- Large and level lawn
- Carport with garden shed
Rental appraisal: $540 - $570 per week
Read MoreOverlooking the meals area is the cosy kitchen that has direct views to the front yard, while the separate lounge room includes reverse cycle air conditioning.
All of the bedrooms are generous in size and are serviced by the main bathroom with separate toilet. The family sized laundry has direct access to the rear and plenty of storage options.
Children and pets will enjoy the large and level rear yard that includes a carport and garden shed with ample storage space.
Conveniently positioned close to schools, shops and public transport, be sure to inspect this outstanding opportunity in a tightly held suburb.
Features:
- Block: 743m2
- Living: 97.08m2
- Separate lounge room with split system
- Open plan meals area
- Kitchen with a freestanding cooktop
- Three bedrooms
- Main bathroom with separate toilet
- Family sized laundry with access to the rear
- Large and level lawn
- Carport with garden shed
Rental appraisal: $540 - $570 per week
Location
7 Jindivik Place
Scullin ACT 2614
Details
3
1
1
EER: 1.0
House
Sold
Land area: | 743 sqm (approx) |
Building size: | 97.08 sqm (approx) |
Positioned on a level 743m2 block in a quiet cul-de-sac, sits this three bedroom home ready for you to renovate and personalise the home to your family needs. It offers a separate lounge room and open plan meals area and kitchen.
Overlooking the meals area is the cosy kitchen that has direct views to the front yard, while the separate lounge room includes reverse cycle air conditioning.
All of the bedrooms are generous in size and are serviced by the main bathroom with separate toilet. The family sized laundry has direct access to the rear and plenty of storage options.
Children and pets will enjoy the large and level rear yard that includes a carport and garden shed with ample storage space.
Conveniently positioned close to schools, shops and public transport, be sure to inspect this outstanding opportunity in a tightly held suburb.
Features:
- Block: 743m2
- Living: 97.08m2
- Separate lounge room with split system
- Open plan meals area
- Kitchen with a freestanding cooktop
- Three bedrooms
- Main bathroom with separate toilet
- Family sized laundry with access to the rear
- Large and level lawn
- Carport with garden shed
Rental appraisal: $540 - $570 per week
Read MoreOverlooking the meals area is the cosy kitchen that has direct views to the front yard, while the separate lounge room includes reverse cycle air conditioning.
All of the bedrooms are generous in size and are serviced by the main bathroom with separate toilet. The family sized laundry has direct access to the rear and plenty of storage options.
Children and pets will enjoy the large and level rear yard that includes a carport and garden shed with ample storage space.
Conveniently positioned close to schools, shops and public transport, be sure to inspect this outstanding opportunity in a tightly held suburb.
Features:
- Block: 743m2
- Living: 97.08m2
- Separate lounge room with split system
- Open plan meals area
- Kitchen with a freestanding cooktop
- Three bedrooms
- Main bathroom with separate toilet
- Family sized laundry with access to the rear
- Large and level lawn
- Carport with garden shed
Rental appraisal: $540 - $570 per week
Inspect
Contact agent


