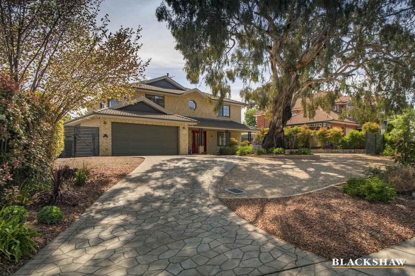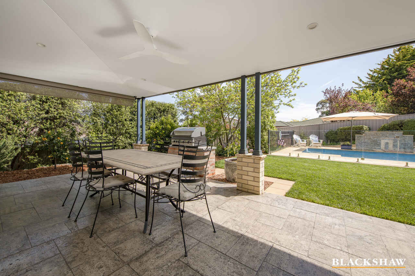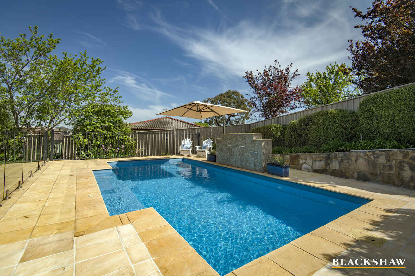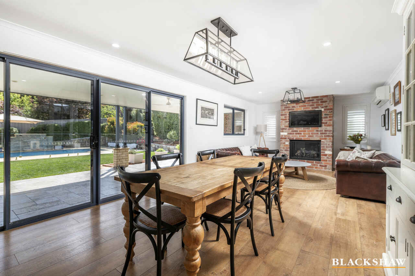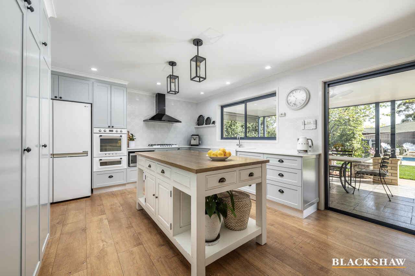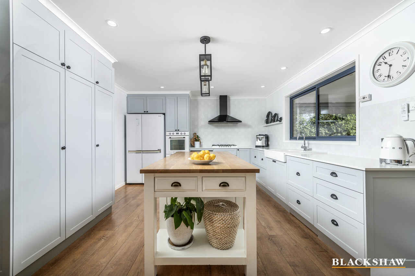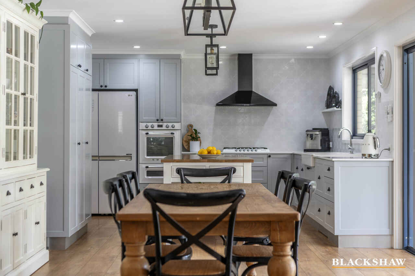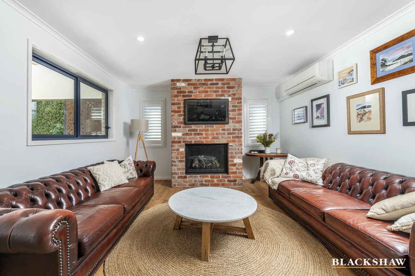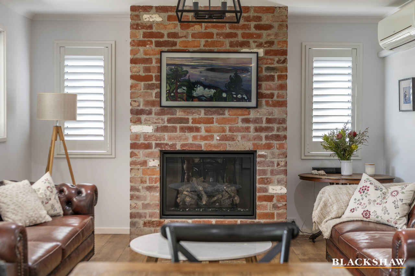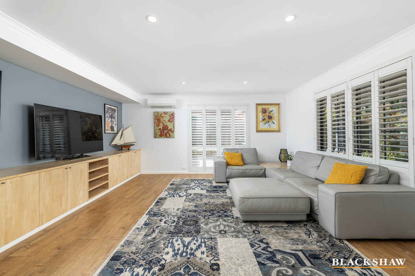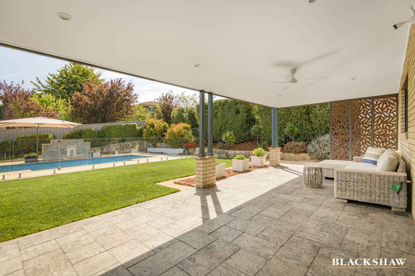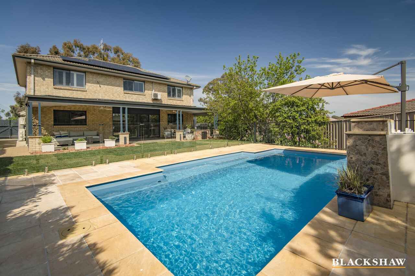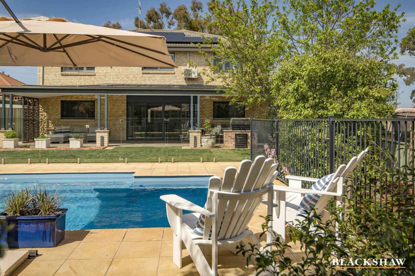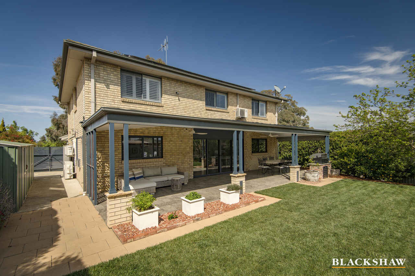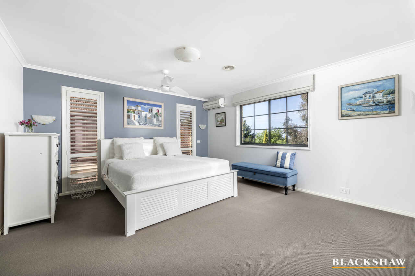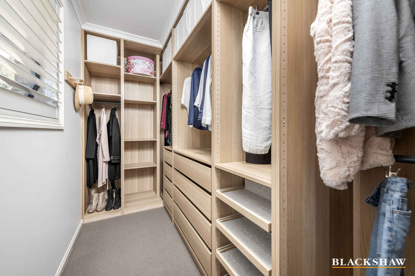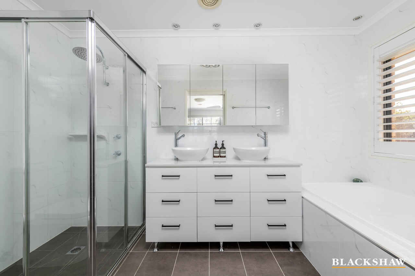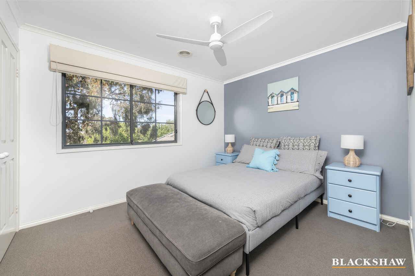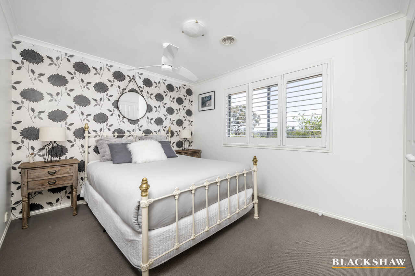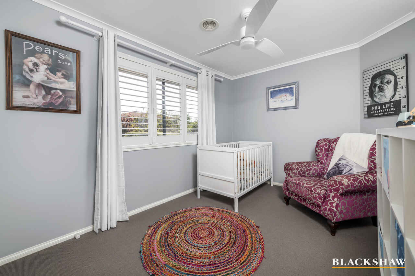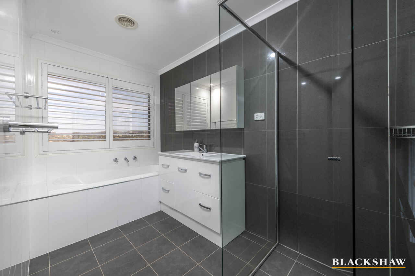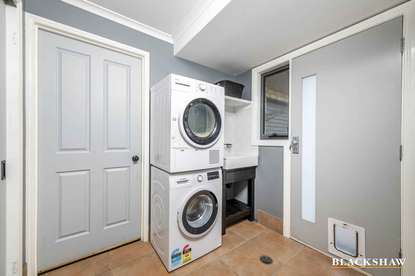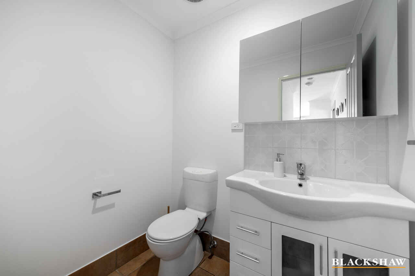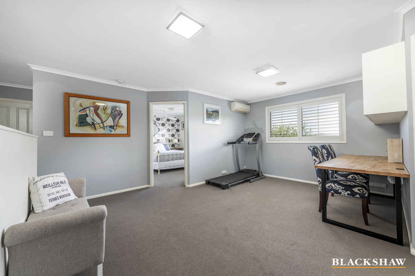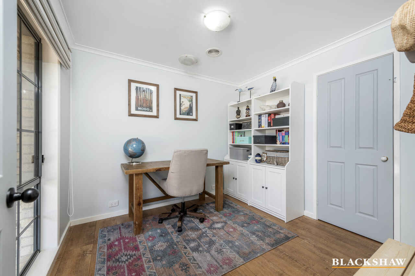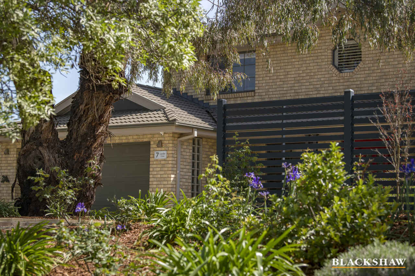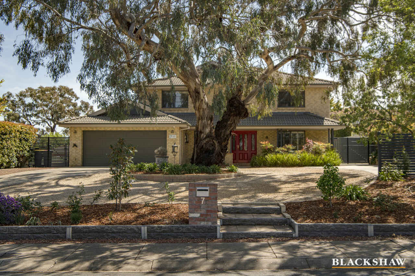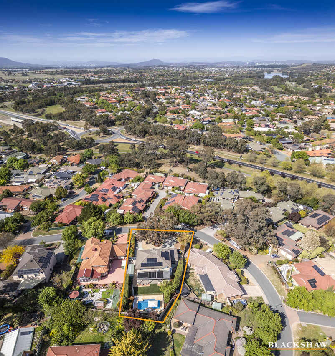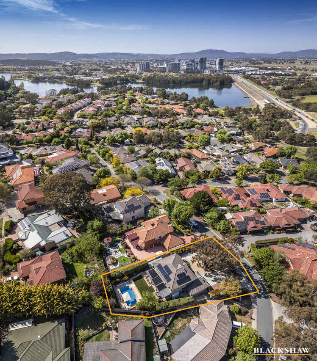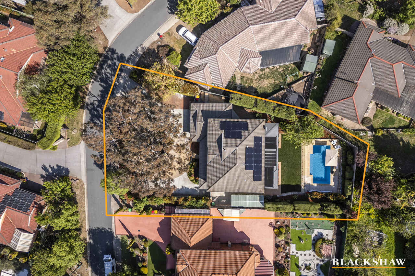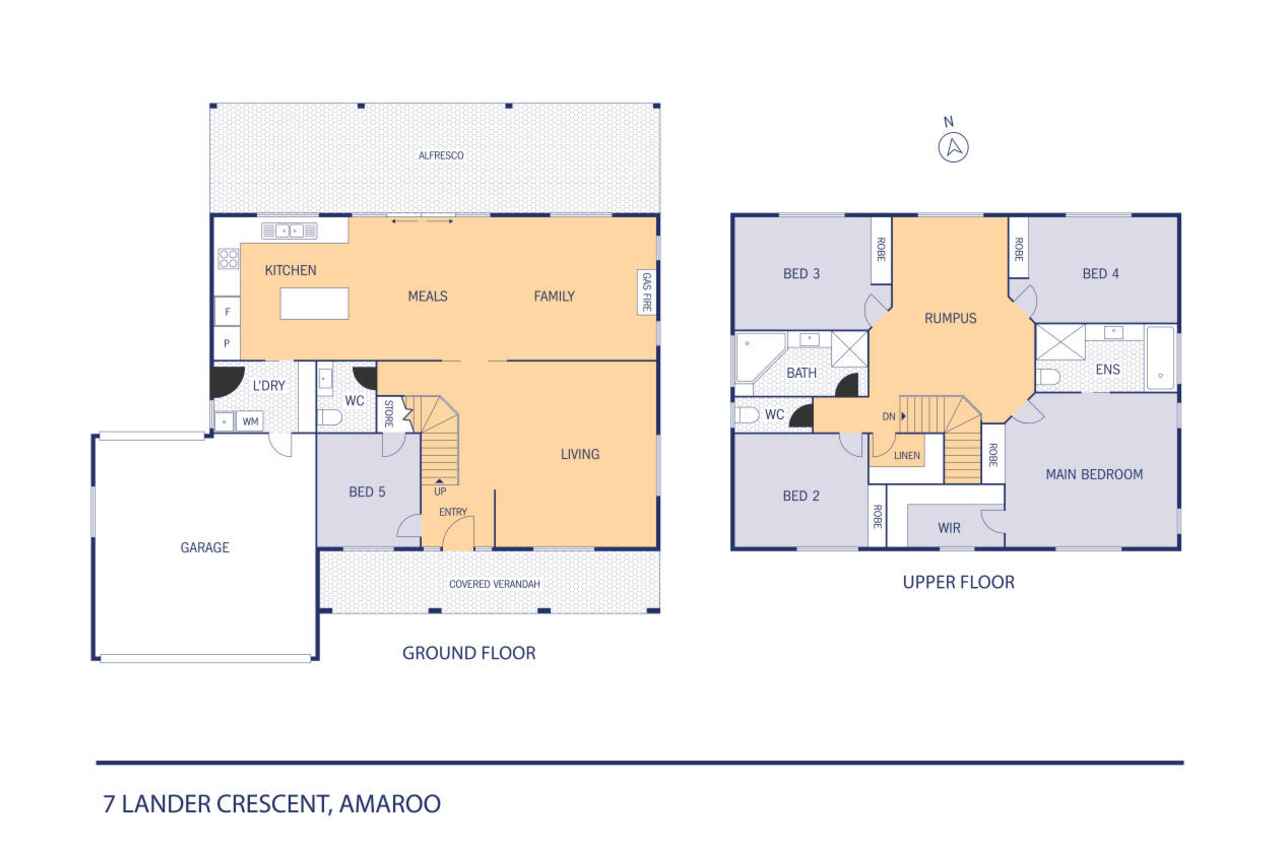Resort-style living at its finest!
Sold
Location
7 Lander Crescent
Amaroo ACT 2914
Details
5
3
2
EER: 5.0
House
Auction Saturday, 30 Nov 01:30 PM On site
Land area: | 926 sqm (approx) |
Building size: | 312.5 sqm (approx) |
From its visually captivating exterior to warm, elegant interiors, this stylish five-bedroom ensuite residence in a highly desirable blue ribbon suburb offers an intriguing blend of modern design principles and functional appeal.
Beyond its instantly impressive facade, a unique and innovative floorplan has been designed to take full enjoyment of its elevated position and broad northerly aspect to the rear.
Formal living spaces showcase a combination of timber-engineered floors, plantation shutters and expansive windows which allow leafy grounds to form a picturesque backdrop to indulgent entertaining.
The gas fireplace and large glass doors combine to create a dramatic effect enhancing the sense of space and light to its large family/meals area. The indoors fluidly transitions outdoors to a paved alfresco area overlooking the sparkling solar heated in-ground pool to the rear.
Homes like this aren't brought and sold – they are brought and enjoyed for decades.
Now is your chance, if you have ever dreamed of a better lifestyle.
Features
- Sparkling Solar Heated Inground Pool
- Above-average building report
- High EER rating of 5 stars
- 926m2 level parcel of land
- Upper level: 118m2
- Lower level: 108.80m2
- Alfresco: 45.1
- Garage: 40.60m2
- Total build: 312.50
- Constructed in 1998
- Rooftop solar system with 20 panels - 6.6kw
- Double-glazed windows to some areas
- Powder room
Cost breakdown:
- Rates: $888.30 p.q
- Land Tax (only if rented): $1,594.33 p.q
- Potential rental return: $900-$950 p.w
This information has been obtained from reliable sources however, we cannot guarantee its complete accuracy, so we recommend that you also conduct your own enquiries to verify the details contained herein.
Read MoreBeyond its instantly impressive facade, a unique and innovative floorplan has been designed to take full enjoyment of its elevated position and broad northerly aspect to the rear.
Formal living spaces showcase a combination of timber-engineered floors, plantation shutters and expansive windows which allow leafy grounds to form a picturesque backdrop to indulgent entertaining.
The gas fireplace and large glass doors combine to create a dramatic effect enhancing the sense of space and light to its large family/meals area. The indoors fluidly transitions outdoors to a paved alfresco area overlooking the sparkling solar heated in-ground pool to the rear.
Homes like this aren't brought and sold – they are brought and enjoyed for decades.
Now is your chance, if you have ever dreamed of a better lifestyle.
Features
- Sparkling Solar Heated Inground Pool
- Above-average building report
- High EER rating of 5 stars
- 926m2 level parcel of land
- Upper level: 118m2
- Lower level: 108.80m2
- Alfresco: 45.1
- Garage: 40.60m2
- Total build: 312.50
- Constructed in 1998
- Rooftop solar system with 20 panels - 6.6kw
- Double-glazed windows to some areas
- Powder room
Cost breakdown:
- Rates: $888.30 p.q
- Land Tax (only if rented): $1,594.33 p.q
- Potential rental return: $900-$950 p.w
This information has been obtained from reliable sources however, we cannot guarantee its complete accuracy, so we recommend that you also conduct your own enquiries to verify the details contained herein.
Inspect
Contact agent
Listing agents
From its visually captivating exterior to warm, elegant interiors, this stylish five-bedroom ensuite residence in a highly desirable blue ribbon suburb offers an intriguing blend of modern design principles and functional appeal.
Beyond its instantly impressive facade, a unique and innovative floorplan has been designed to take full enjoyment of its elevated position and broad northerly aspect to the rear.
Formal living spaces showcase a combination of timber-engineered floors, plantation shutters and expansive windows which allow leafy grounds to form a picturesque backdrop to indulgent entertaining.
The gas fireplace and large glass doors combine to create a dramatic effect enhancing the sense of space and light to its large family/meals area. The indoors fluidly transitions outdoors to a paved alfresco area overlooking the sparkling solar heated in-ground pool to the rear.
Homes like this aren't brought and sold – they are brought and enjoyed for decades.
Now is your chance, if you have ever dreamed of a better lifestyle.
Features
- Sparkling Solar Heated Inground Pool
- Above-average building report
- High EER rating of 5 stars
- 926m2 level parcel of land
- Upper level: 118m2
- Lower level: 108.80m2
- Alfresco: 45.1
- Garage: 40.60m2
- Total build: 312.50
- Constructed in 1998
- Rooftop solar system with 20 panels - 6.6kw
- Double-glazed windows to some areas
- Powder room
Cost breakdown:
- Rates: $888.30 p.q
- Land Tax (only if rented): $1,594.33 p.q
- Potential rental return: $900-$950 p.w
This information has been obtained from reliable sources however, we cannot guarantee its complete accuracy, so we recommend that you also conduct your own enquiries to verify the details contained herein.
Read MoreBeyond its instantly impressive facade, a unique and innovative floorplan has been designed to take full enjoyment of its elevated position and broad northerly aspect to the rear.
Formal living spaces showcase a combination of timber-engineered floors, plantation shutters and expansive windows which allow leafy grounds to form a picturesque backdrop to indulgent entertaining.
The gas fireplace and large glass doors combine to create a dramatic effect enhancing the sense of space and light to its large family/meals area. The indoors fluidly transitions outdoors to a paved alfresco area overlooking the sparkling solar heated in-ground pool to the rear.
Homes like this aren't brought and sold – they are brought and enjoyed for decades.
Now is your chance, if you have ever dreamed of a better lifestyle.
Features
- Sparkling Solar Heated Inground Pool
- Above-average building report
- High EER rating of 5 stars
- 926m2 level parcel of land
- Upper level: 118m2
- Lower level: 108.80m2
- Alfresco: 45.1
- Garage: 40.60m2
- Total build: 312.50
- Constructed in 1998
- Rooftop solar system with 20 panels - 6.6kw
- Double-glazed windows to some areas
- Powder room
Cost breakdown:
- Rates: $888.30 p.q
- Land Tax (only if rented): $1,594.33 p.q
- Potential rental return: $900-$950 p.w
This information has been obtained from reliable sources however, we cannot guarantee its complete accuracy, so we recommend that you also conduct your own enquiries to verify the details contained herein.
Location
7 Lander Crescent
Amaroo ACT 2914
Details
5
3
2
EER: 5.0
House
Auction Saturday, 30 Nov 01:30 PM On site
Land area: | 926 sqm (approx) |
Building size: | 312.5 sqm (approx) |
From its visually captivating exterior to warm, elegant interiors, this stylish five-bedroom ensuite residence in a highly desirable blue ribbon suburb offers an intriguing blend of modern design principles and functional appeal.
Beyond its instantly impressive facade, a unique and innovative floorplan has been designed to take full enjoyment of its elevated position and broad northerly aspect to the rear.
Formal living spaces showcase a combination of timber-engineered floors, plantation shutters and expansive windows which allow leafy grounds to form a picturesque backdrop to indulgent entertaining.
The gas fireplace and large glass doors combine to create a dramatic effect enhancing the sense of space and light to its large family/meals area. The indoors fluidly transitions outdoors to a paved alfresco area overlooking the sparkling solar heated in-ground pool to the rear.
Homes like this aren't brought and sold – they are brought and enjoyed for decades.
Now is your chance, if you have ever dreamed of a better lifestyle.
Features
- Sparkling Solar Heated Inground Pool
- Above-average building report
- High EER rating of 5 stars
- 926m2 level parcel of land
- Upper level: 118m2
- Lower level: 108.80m2
- Alfresco: 45.1
- Garage: 40.60m2
- Total build: 312.50
- Constructed in 1998
- Rooftop solar system with 20 panels - 6.6kw
- Double-glazed windows to some areas
- Powder room
Cost breakdown:
- Rates: $888.30 p.q
- Land Tax (only if rented): $1,594.33 p.q
- Potential rental return: $900-$950 p.w
This information has been obtained from reliable sources however, we cannot guarantee its complete accuracy, so we recommend that you also conduct your own enquiries to verify the details contained herein.
Read MoreBeyond its instantly impressive facade, a unique and innovative floorplan has been designed to take full enjoyment of its elevated position and broad northerly aspect to the rear.
Formal living spaces showcase a combination of timber-engineered floors, plantation shutters and expansive windows which allow leafy grounds to form a picturesque backdrop to indulgent entertaining.
The gas fireplace and large glass doors combine to create a dramatic effect enhancing the sense of space and light to its large family/meals area. The indoors fluidly transitions outdoors to a paved alfresco area overlooking the sparkling solar heated in-ground pool to the rear.
Homes like this aren't brought and sold – they are brought and enjoyed for decades.
Now is your chance, if you have ever dreamed of a better lifestyle.
Features
- Sparkling Solar Heated Inground Pool
- Above-average building report
- High EER rating of 5 stars
- 926m2 level parcel of land
- Upper level: 118m2
- Lower level: 108.80m2
- Alfresco: 45.1
- Garage: 40.60m2
- Total build: 312.50
- Constructed in 1998
- Rooftop solar system with 20 panels - 6.6kw
- Double-glazed windows to some areas
- Powder room
Cost breakdown:
- Rates: $888.30 p.q
- Land Tax (only if rented): $1,594.33 p.q
- Potential rental return: $900-$950 p.w
This information has been obtained from reliable sources however, we cannot guarantee its complete accuracy, so we recommend that you also conduct your own enquiries to verify the details contained herein.
Inspect
Contact agent


