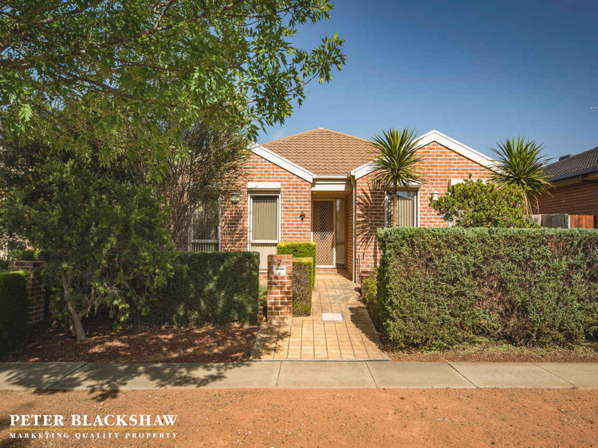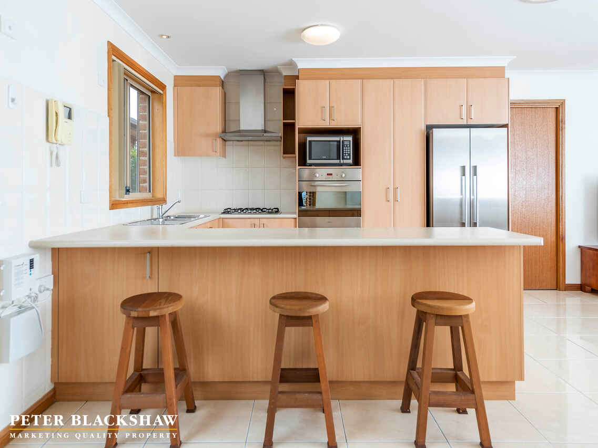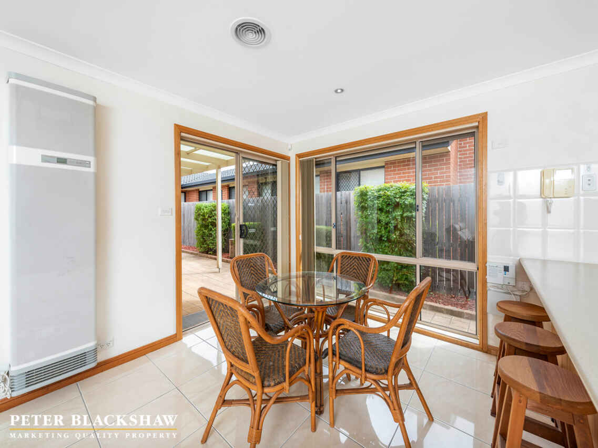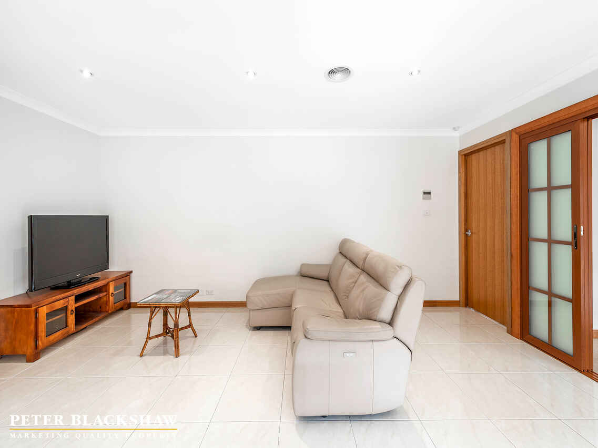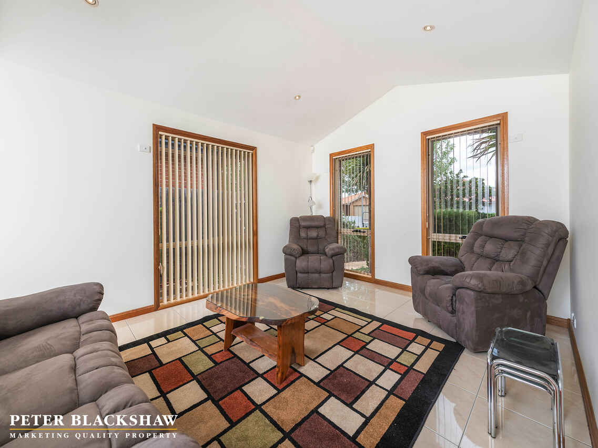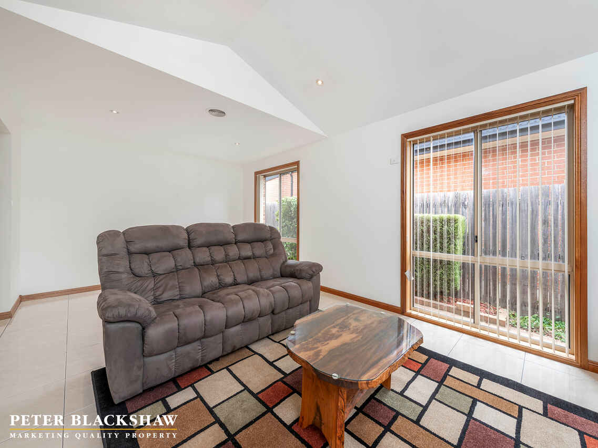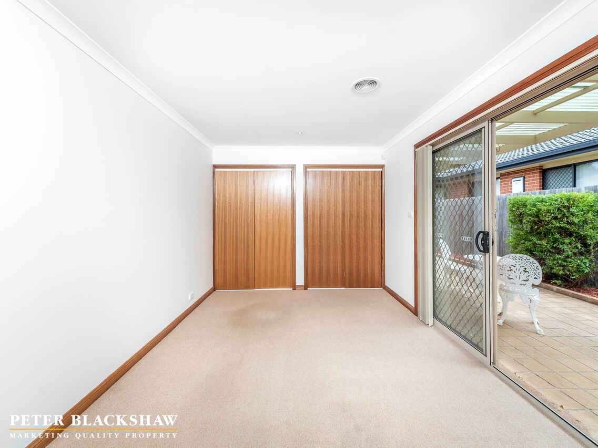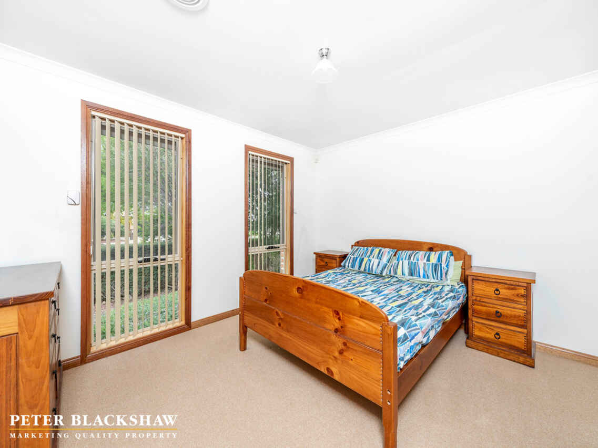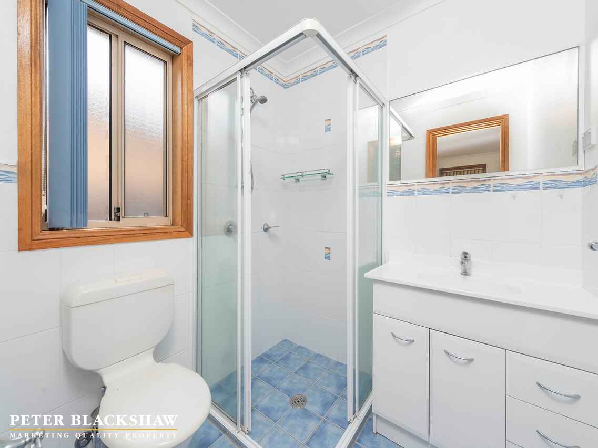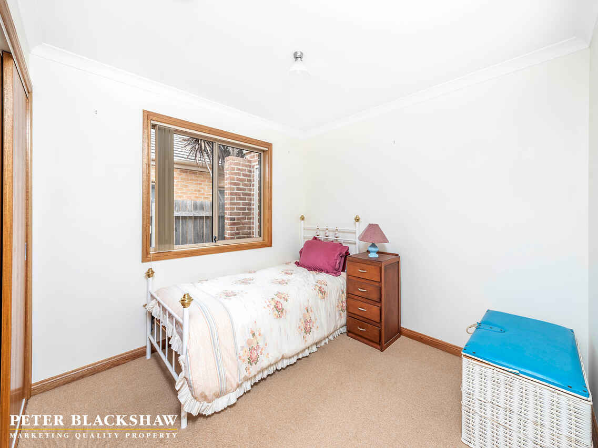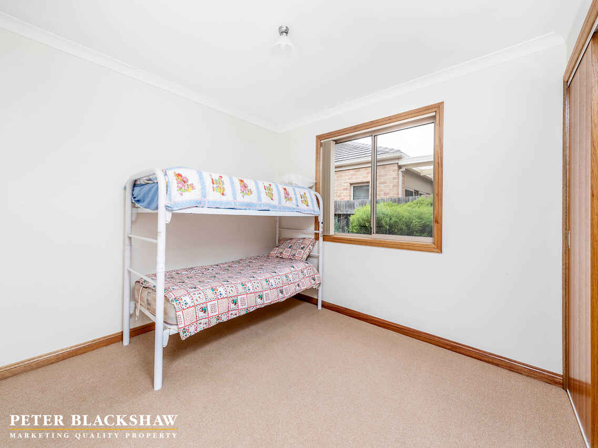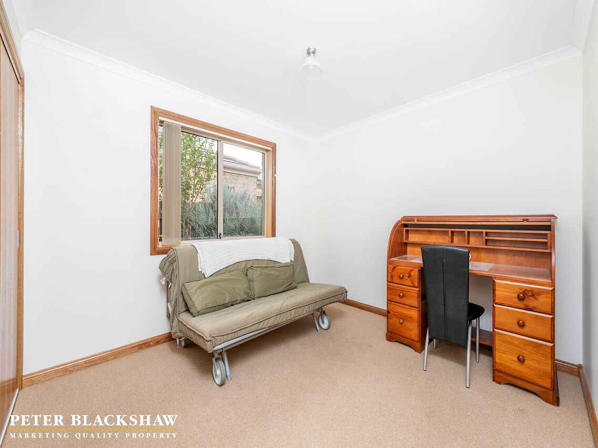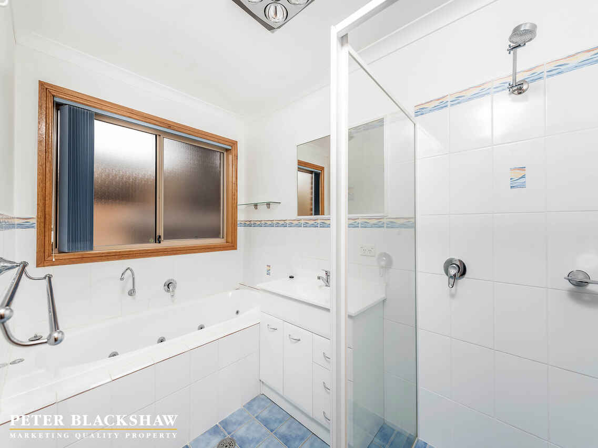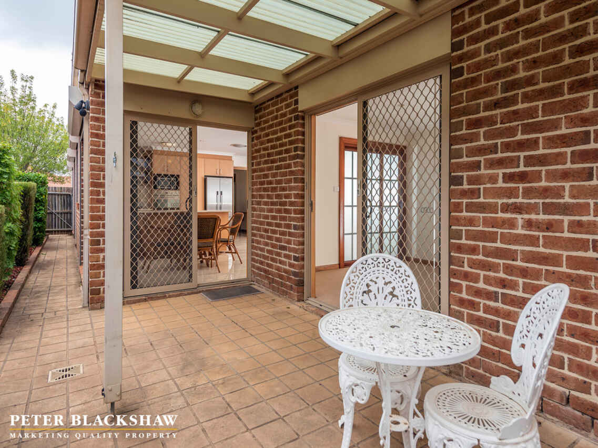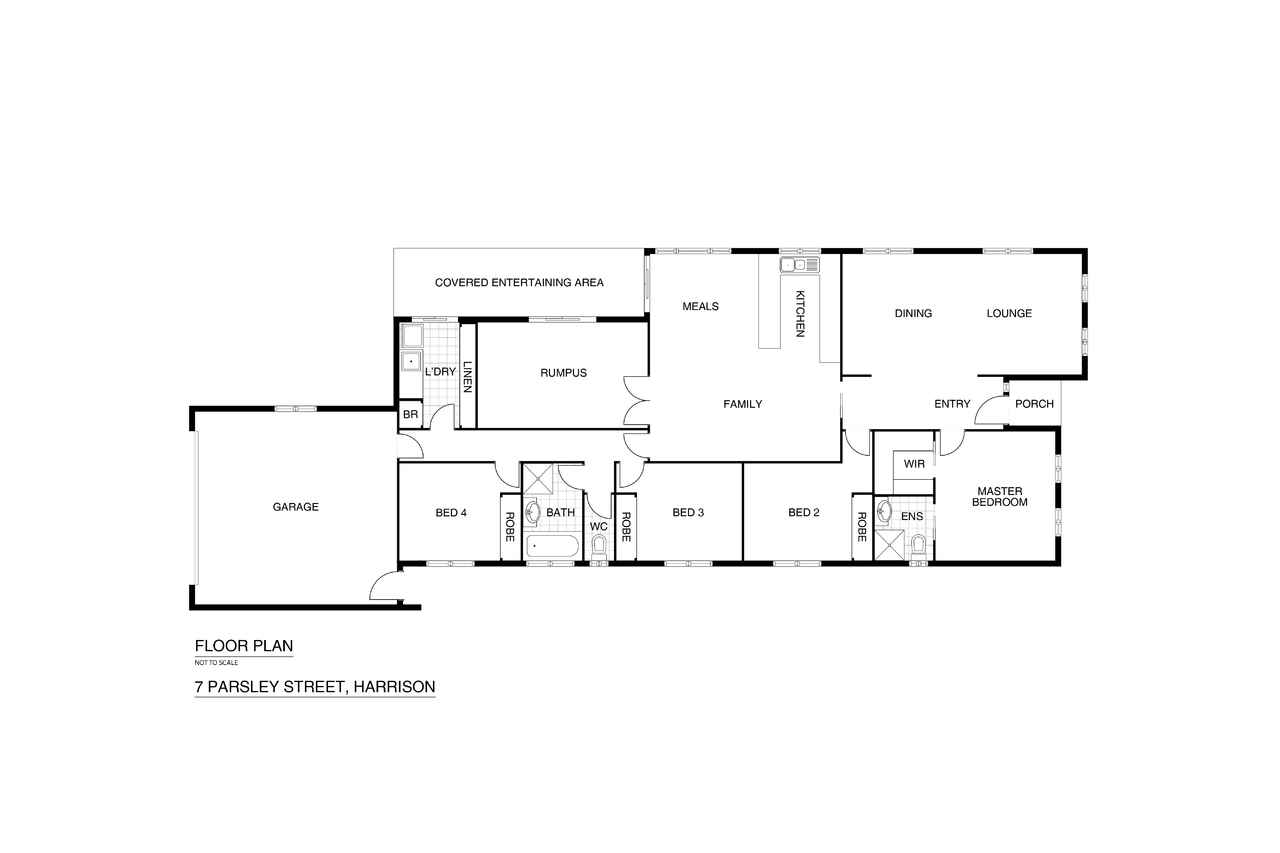Family home in a great location
Sold
Location
7 Parsley Street
Harrison ACT 2914
Details
4
2
2
EER: 5.0
House
Auction Saturday, 13 Apr 10:00 AM On site
Land area: | 454 sqm (approx) |
Building size: | 231 sqm (approx) |
Positioned in a quiet street among other well-maintained homes, this 4-bedroom house is perfectly located within walking distance to public transport, shops and cafes. Featuring large easy-to-clean tiles in all living areas and neutral coloured carpet in all bedrooms this home is waiting for its next family.
Entering the home, the elegant glass and timber front door opens to the expansive hallway with the formal lounge room (with raked ceiling) and dining room to the right and the master bedroom to the left. The master bedroom features a large WIR and good sized ensuite and is segregated from the other bedrooms for added privacy.
The open plan kitchen, meals and family area is the heart of the home. The kitchen features gas cooking, wall oven, large pantry and space for a large fridge. The meals area is sun lit and has access to the alfresco area through a glass sliding door. Off the meals and family room is a rumpus room with bifold frosted glass doors and access to the alfresco area.
The remaining 3 large bedrooms with 1 located at the front of the house and the other 2 located at the back of the house and all feature BIRs. The main bathroom has a decadent spa bath with extra jets to loosen your back muscles when relaxing at the end of the day.
The laundry in this house is phenomenal with an abundance of storage. Not only does it have a linen cupboard, cupboards under the bench and sink, it also features a triple door cupboard spanning one whole wall.
The covered outdoor entertaining area is completely paved and surrounded by low maintenance gardens. This fantastically situated home is one street back from the light rail and within walking distance to local schools, parks, shops and cafes.
• Raked ceiling in formal living room
• Wall oven and gas cooking
• Spa bath in main bathroom
• 4 large bedrooms all with BIRs (master with WIR)
• Large laundry with plenty of storage
• Reverse cycle ducted heating/cooling
• Gas wall panel heater in family room
• External shutters to all windows
• Covered, paved entertaining area
• Low maintenance gardens
• Internal access from double garage
• Double gated entrance to the backyard to park a trailer, caravan or boat
• Walking distance to public transport, schools, shops and cafes
Read MoreEntering the home, the elegant glass and timber front door opens to the expansive hallway with the formal lounge room (with raked ceiling) and dining room to the right and the master bedroom to the left. The master bedroom features a large WIR and good sized ensuite and is segregated from the other bedrooms for added privacy.
The open plan kitchen, meals and family area is the heart of the home. The kitchen features gas cooking, wall oven, large pantry and space for a large fridge. The meals area is sun lit and has access to the alfresco area through a glass sliding door. Off the meals and family room is a rumpus room with bifold frosted glass doors and access to the alfresco area.
The remaining 3 large bedrooms with 1 located at the front of the house and the other 2 located at the back of the house and all feature BIRs. The main bathroom has a decadent spa bath with extra jets to loosen your back muscles when relaxing at the end of the day.
The laundry in this house is phenomenal with an abundance of storage. Not only does it have a linen cupboard, cupboards under the bench and sink, it also features a triple door cupboard spanning one whole wall.
The covered outdoor entertaining area is completely paved and surrounded by low maintenance gardens. This fantastically situated home is one street back from the light rail and within walking distance to local schools, parks, shops and cafes.
• Raked ceiling in formal living room
• Wall oven and gas cooking
• Spa bath in main bathroom
• 4 large bedrooms all with BIRs (master with WIR)
• Large laundry with plenty of storage
• Reverse cycle ducted heating/cooling
• Gas wall panel heater in family room
• External shutters to all windows
• Covered, paved entertaining area
• Low maintenance gardens
• Internal access from double garage
• Double gated entrance to the backyard to park a trailer, caravan or boat
• Walking distance to public transport, schools, shops and cafes
Inspect
Contact agent
Listing agents
Positioned in a quiet street among other well-maintained homes, this 4-bedroom house is perfectly located within walking distance to public transport, shops and cafes. Featuring large easy-to-clean tiles in all living areas and neutral coloured carpet in all bedrooms this home is waiting for its next family.
Entering the home, the elegant glass and timber front door opens to the expansive hallway with the formal lounge room (with raked ceiling) and dining room to the right and the master bedroom to the left. The master bedroom features a large WIR and good sized ensuite and is segregated from the other bedrooms for added privacy.
The open plan kitchen, meals and family area is the heart of the home. The kitchen features gas cooking, wall oven, large pantry and space for a large fridge. The meals area is sun lit and has access to the alfresco area through a glass sliding door. Off the meals and family room is a rumpus room with bifold frosted glass doors and access to the alfresco area.
The remaining 3 large bedrooms with 1 located at the front of the house and the other 2 located at the back of the house and all feature BIRs. The main bathroom has a decadent spa bath with extra jets to loosen your back muscles when relaxing at the end of the day.
The laundry in this house is phenomenal with an abundance of storage. Not only does it have a linen cupboard, cupboards under the bench and sink, it also features a triple door cupboard spanning one whole wall.
The covered outdoor entertaining area is completely paved and surrounded by low maintenance gardens. This fantastically situated home is one street back from the light rail and within walking distance to local schools, parks, shops and cafes.
• Raked ceiling in formal living room
• Wall oven and gas cooking
• Spa bath in main bathroom
• 4 large bedrooms all with BIRs (master with WIR)
• Large laundry with plenty of storage
• Reverse cycle ducted heating/cooling
• Gas wall panel heater in family room
• External shutters to all windows
• Covered, paved entertaining area
• Low maintenance gardens
• Internal access from double garage
• Double gated entrance to the backyard to park a trailer, caravan or boat
• Walking distance to public transport, schools, shops and cafes
Read MoreEntering the home, the elegant glass and timber front door opens to the expansive hallway with the formal lounge room (with raked ceiling) and dining room to the right and the master bedroom to the left. The master bedroom features a large WIR and good sized ensuite and is segregated from the other bedrooms for added privacy.
The open plan kitchen, meals and family area is the heart of the home. The kitchen features gas cooking, wall oven, large pantry and space for a large fridge. The meals area is sun lit and has access to the alfresco area through a glass sliding door. Off the meals and family room is a rumpus room with bifold frosted glass doors and access to the alfresco area.
The remaining 3 large bedrooms with 1 located at the front of the house and the other 2 located at the back of the house and all feature BIRs. The main bathroom has a decadent spa bath with extra jets to loosen your back muscles when relaxing at the end of the day.
The laundry in this house is phenomenal with an abundance of storage. Not only does it have a linen cupboard, cupboards under the bench and sink, it also features a triple door cupboard spanning one whole wall.
The covered outdoor entertaining area is completely paved and surrounded by low maintenance gardens. This fantastically situated home is one street back from the light rail and within walking distance to local schools, parks, shops and cafes.
• Raked ceiling in formal living room
• Wall oven and gas cooking
• Spa bath in main bathroom
• 4 large bedrooms all with BIRs (master with WIR)
• Large laundry with plenty of storage
• Reverse cycle ducted heating/cooling
• Gas wall panel heater in family room
• External shutters to all windows
• Covered, paved entertaining area
• Low maintenance gardens
• Internal access from double garage
• Double gated entrance to the backyard to park a trailer, caravan or boat
• Walking distance to public transport, schools, shops and cafes
Location
7 Parsley Street
Harrison ACT 2914
Details
4
2
2
EER: 5.0
House
Auction Saturday, 13 Apr 10:00 AM On site
Land area: | 454 sqm (approx) |
Building size: | 231 sqm (approx) |
Positioned in a quiet street among other well-maintained homes, this 4-bedroom house is perfectly located within walking distance to public transport, shops and cafes. Featuring large easy-to-clean tiles in all living areas and neutral coloured carpet in all bedrooms this home is waiting for its next family.
Entering the home, the elegant glass and timber front door opens to the expansive hallway with the formal lounge room (with raked ceiling) and dining room to the right and the master bedroom to the left. The master bedroom features a large WIR and good sized ensuite and is segregated from the other bedrooms for added privacy.
The open plan kitchen, meals and family area is the heart of the home. The kitchen features gas cooking, wall oven, large pantry and space for a large fridge. The meals area is sun lit and has access to the alfresco area through a glass sliding door. Off the meals and family room is a rumpus room with bifold frosted glass doors and access to the alfresco area.
The remaining 3 large bedrooms with 1 located at the front of the house and the other 2 located at the back of the house and all feature BIRs. The main bathroom has a decadent spa bath with extra jets to loosen your back muscles when relaxing at the end of the day.
The laundry in this house is phenomenal with an abundance of storage. Not only does it have a linen cupboard, cupboards under the bench and sink, it also features a triple door cupboard spanning one whole wall.
The covered outdoor entertaining area is completely paved and surrounded by low maintenance gardens. This fantastically situated home is one street back from the light rail and within walking distance to local schools, parks, shops and cafes.
• Raked ceiling in formal living room
• Wall oven and gas cooking
• Spa bath in main bathroom
• 4 large bedrooms all with BIRs (master with WIR)
• Large laundry with plenty of storage
• Reverse cycle ducted heating/cooling
• Gas wall panel heater in family room
• External shutters to all windows
• Covered, paved entertaining area
• Low maintenance gardens
• Internal access from double garage
• Double gated entrance to the backyard to park a trailer, caravan or boat
• Walking distance to public transport, schools, shops and cafes
Read MoreEntering the home, the elegant glass and timber front door opens to the expansive hallway with the formal lounge room (with raked ceiling) and dining room to the right and the master bedroom to the left. The master bedroom features a large WIR and good sized ensuite and is segregated from the other bedrooms for added privacy.
The open plan kitchen, meals and family area is the heart of the home. The kitchen features gas cooking, wall oven, large pantry and space for a large fridge. The meals area is sun lit and has access to the alfresco area through a glass sliding door. Off the meals and family room is a rumpus room with bifold frosted glass doors and access to the alfresco area.
The remaining 3 large bedrooms with 1 located at the front of the house and the other 2 located at the back of the house and all feature BIRs. The main bathroom has a decadent spa bath with extra jets to loosen your back muscles when relaxing at the end of the day.
The laundry in this house is phenomenal with an abundance of storage. Not only does it have a linen cupboard, cupboards under the bench and sink, it also features a triple door cupboard spanning one whole wall.
The covered outdoor entertaining area is completely paved and surrounded by low maintenance gardens. This fantastically situated home is one street back from the light rail and within walking distance to local schools, parks, shops and cafes.
• Raked ceiling in formal living room
• Wall oven and gas cooking
• Spa bath in main bathroom
• 4 large bedrooms all with BIRs (master with WIR)
• Large laundry with plenty of storage
• Reverse cycle ducted heating/cooling
• Gas wall panel heater in family room
• External shutters to all windows
• Covered, paved entertaining area
• Low maintenance gardens
• Internal access from double garage
• Double gated entrance to the backyard to park a trailer, caravan or boat
• Walking distance to public transport, schools, shops and cafes
Inspect
Contact agent


