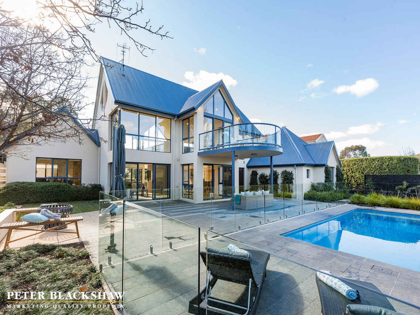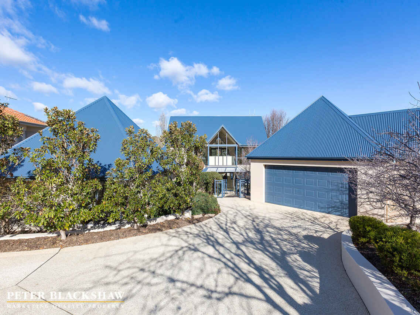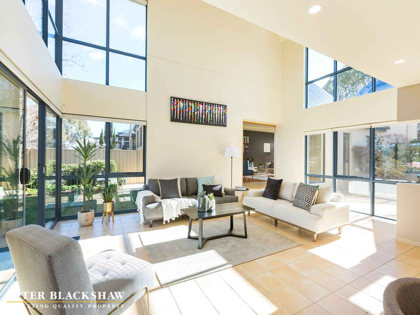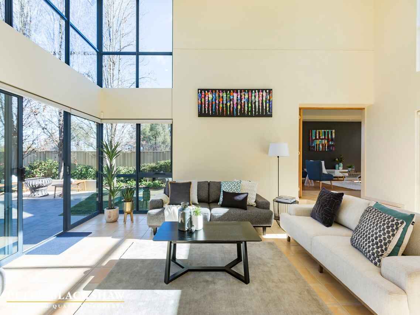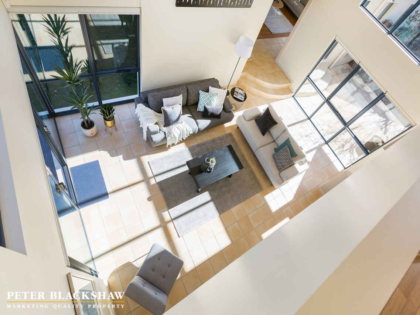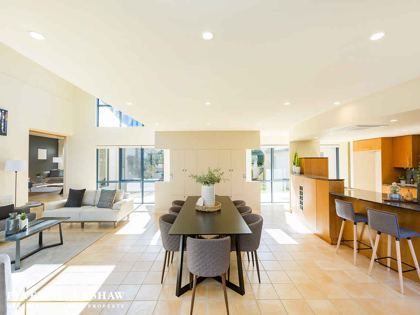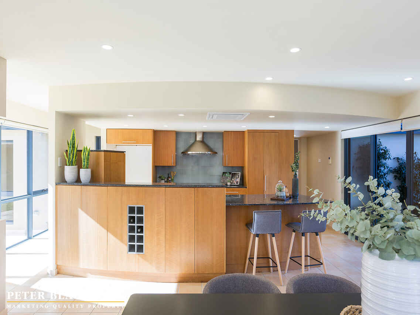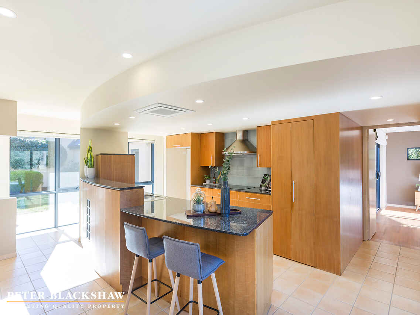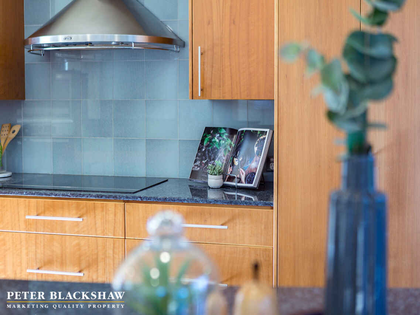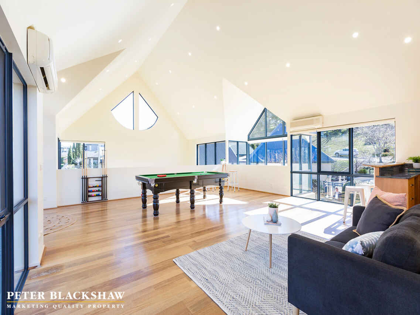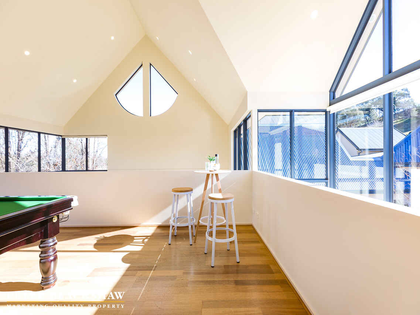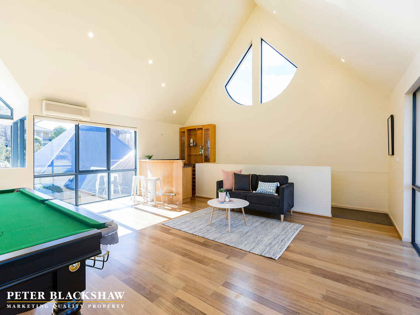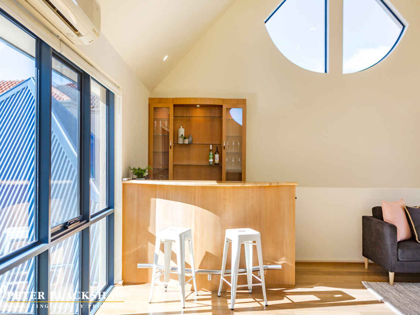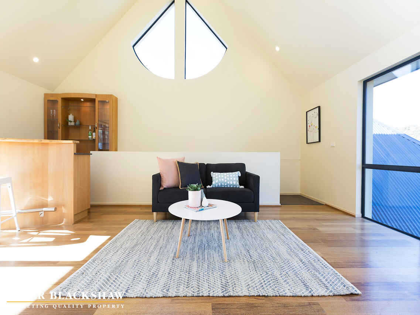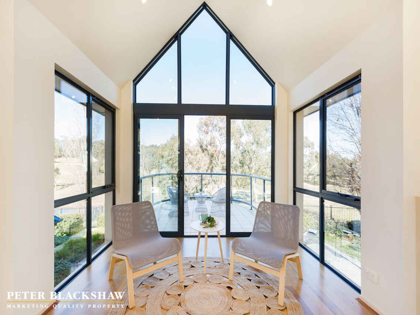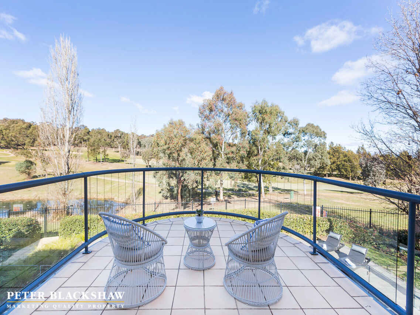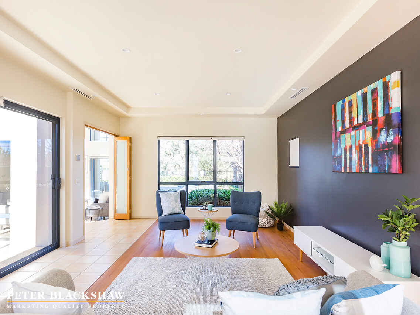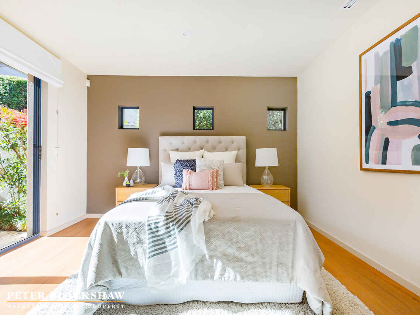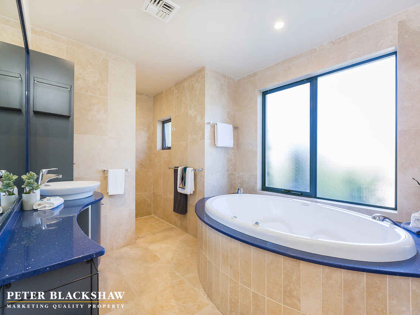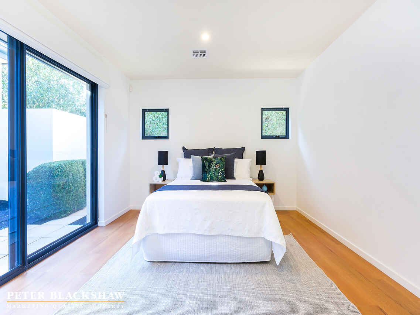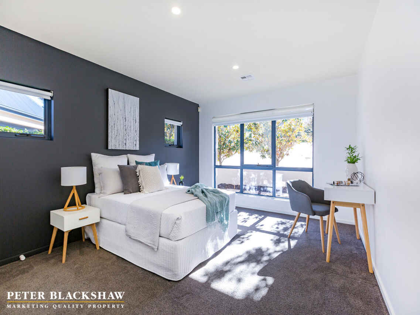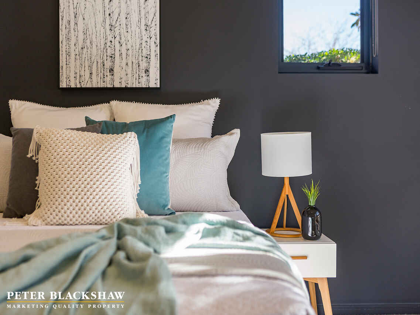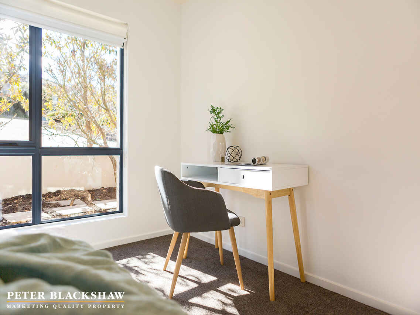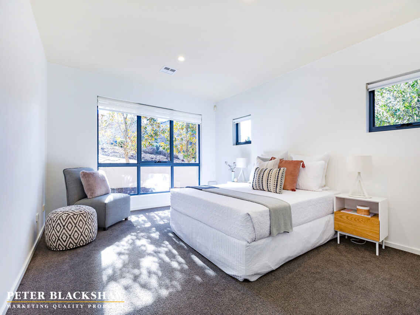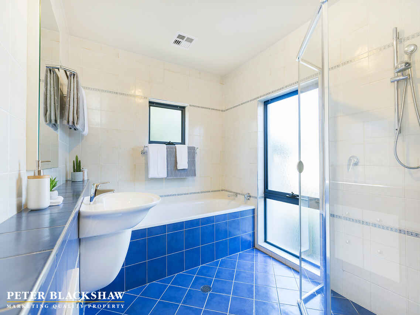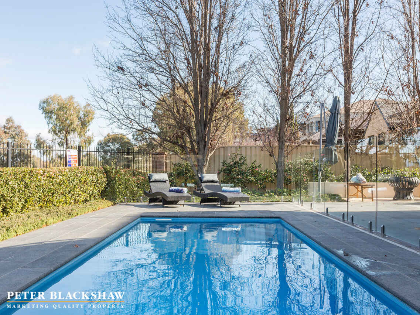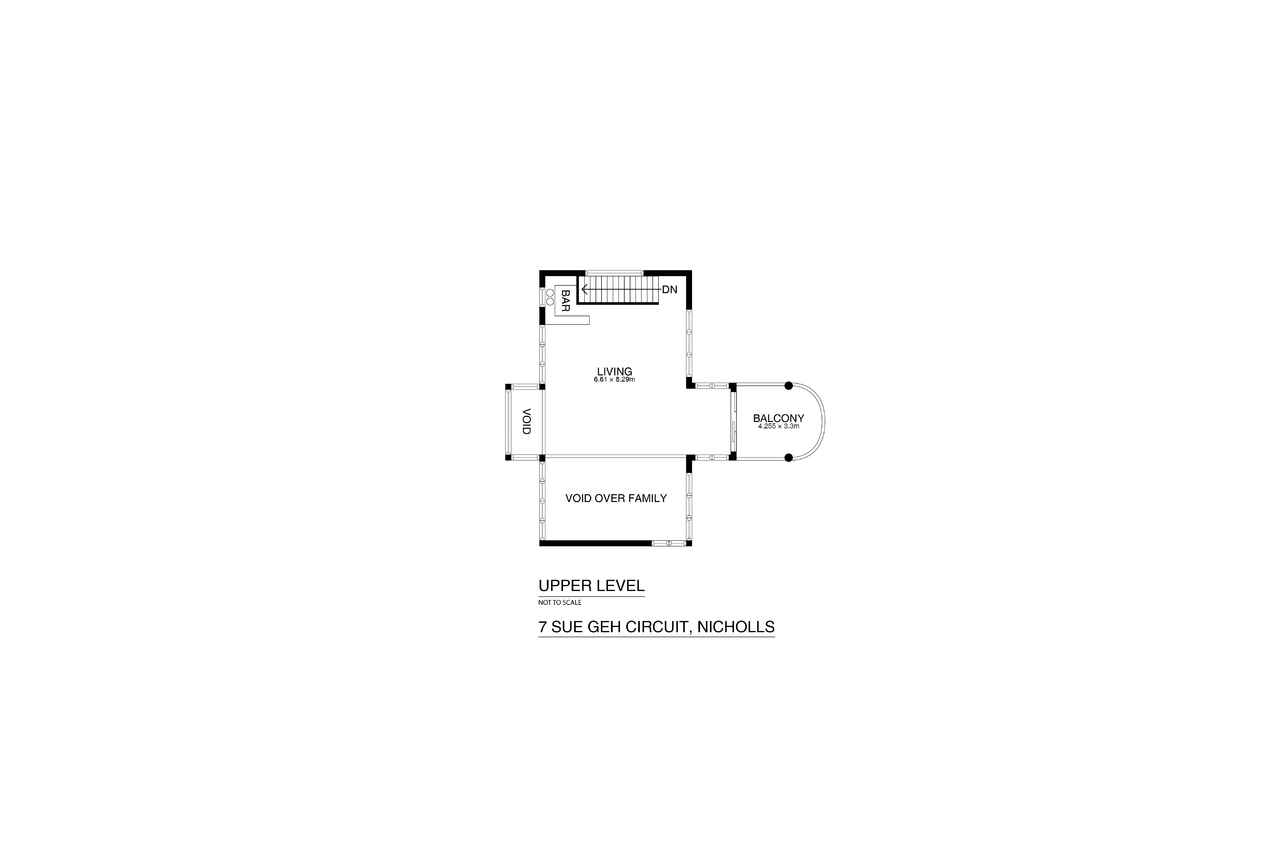A home for all seasons and celebrations
Sold
Location
7 Sue Geh Circuit
Nicholls ACT 2913
Details
4
2
2
EER: 4.0
House
Auction Saturday, 10 Aug 10:00 AM On site
Rates: | $3,811.75 annually |
Land area: | 1281 sqm (approx) |
Building size: | 413 sqm (approx) |
All the luxury you could ever wish for is embodied in this stunning 413m2 residence on one of the largest residential blocks in Nicholls with sweeping views across the 13th and 14th holes of Gold Creek Golf Course and beyond to Percival Hill Nature Reserve.
You will be spoilt for choice when it comes to entertaining in this spectacular home - from enjoying drinks and striking views from your upstairs balcony and entertainment space, to hosting family and friends in your covered downstairs outdoor area with private golf course access and adjacent to the gas heated pool. There is no doubt that this remarkable home offers the astute buyer something very special.
Upon approaching the lovely private courtyard and gated entrance you are greeted with a stunning sculptured entryway that opens onto a beautifully presented open-plan kitchen, family and dining area that oozes light and space and overlooks the pool and golf course. The U-shaped design of the home channels the summer breeze helping to keep the home cool during warmer months, while in-slab heating coupled with multiple reverse-cycle units provide lovely comfort in winter.
The elegant floorplan cleverly divides the leisure and living spaces from the bedrooms. The kitchen features a Bosch wall oven, new dishwasher, plenty of bench space, island seating and flows beautifully through to the abundant dining area with ample room for a large dining setting. Also located within this shared space is a light-filled family room, great for snuggling on the couch and reading a good book. Directly adjacent to open living space is a formal lounge room/media room with recessed ceilings and downlights, perfect for family movie nights. A guest powder room located near the kitchen perfectly completes this downstairs entertaining area.
Also located on the first floor are all 4 bedrooms, including a large segregated master which boasts a WIR and luxurious ensuite complete with spa, separate toilet and a tiled walk-in shower with multi-jet showerhead to effortlessly soothe tired muscles. Plus, you can enjoy your morning coffee from the serenity of your own private courtyard, making this master suite a true oasis.
The remaining 3 light-filled double bedrooms all have BIRs and accommodate queen sized beds, while bedroom 2 features its very own private courtyard and side entry opening up further possibilities for a home office. These bedrooms are enviably serviced by both a powder room and a large family bathroom with floor-to-ceiling tiles, separate toilet and a bath with showerhead.
Upstairs, the mesmerising second level overlooks the downstairs family room and features expansive windows to perfectly showcase the spectacular golf course views, immaculately landscaped grounds and abundant birdlife. This is where the home turns into an entertainer's delight, with ample room to use this space as an extra lounge area, games room or an upstairs entertaining area to take full advantage of the existing bar complete with sink, and soak in the sunset views from the balcony. The home also comes with a professionally installed snooker table and accessories.
The rear yard, complete with multiple paved areas and a pool, will attract many outdoor celebrations and a gas bayonet provides the opportunity for outdoor cooking. Plus, the low maintenance established gardens have been designed to showcase all four seasons and are serviced by a fully automated watering system meaning you will have more time to enjoy this homes' numerous spaces.
Completing this truly wonderful offering is a double garage with internal access and an NBN "fibre to the home" connection supported by an ASUS industrial strength router that provides brilliant internet speeds.
With endless entertaining options, private golf course access, spectacular street appeal and fantastic neighbours in a quiet family-orientated street that is within walking distance to Gold Creek Village, don't miss your chance to own this private oasis.
Features
- Architecturally designed by TT Architects
- 413m2 build on a 1281m2 block - one of the largest in Nicholls
- High cathedral ceilings
- Rinnai continuous flow gas hot water
- Reverse-cycle ducted aircon
- In-slab heating
- Double glazed windows
- Large laundry/airing cupboard
- Large attic/loft storage
Exterior
- Private golf course access
- New Colourbond roof
- Covered outdoor entertaining
- In-ground gas heated pool
- Polaris automatic pool cleaner
- Low maintenance irrigated gardens
- Double garage/internal access & separate work area
Bedrooms & bathrooms
- Large master suite with private courtyard & WIR
- Ensuite with multi-jet shower, spa & separate toilet
- 3 large bedrooms, 1 with courtyard/side entry
- Large main bathroom & 2 powder rooms
Kitchen & living
- Stainless steel Bosch wall oven, induction cooktop, built-in microwave & new dishwasher
- Upstairs entertaining/bar/balcony
- Media room/formal lounge
Read MoreYou will be spoilt for choice when it comes to entertaining in this spectacular home - from enjoying drinks and striking views from your upstairs balcony and entertainment space, to hosting family and friends in your covered downstairs outdoor area with private golf course access and adjacent to the gas heated pool. There is no doubt that this remarkable home offers the astute buyer something very special.
Upon approaching the lovely private courtyard and gated entrance you are greeted with a stunning sculptured entryway that opens onto a beautifully presented open-plan kitchen, family and dining area that oozes light and space and overlooks the pool and golf course. The U-shaped design of the home channels the summer breeze helping to keep the home cool during warmer months, while in-slab heating coupled with multiple reverse-cycle units provide lovely comfort in winter.
The elegant floorplan cleverly divides the leisure and living spaces from the bedrooms. The kitchen features a Bosch wall oven, new dishwasher, plenty of bench space, island seating and flows beautifully through to the abundant dining area with ample room for a large dining setting. Also located within this shared space is a light-filled family room, great for snuggling on the couch and reading a good book. Directly adjacent to open living space is a formal lounge room/media room with recessed ceilings and downlights, perfect for family movie nights. A guest powder room located near the kitchen perfectly completes this downstairs entertaining area.
Also located on the first floor are all 4 bedrooms, including a large segregated master which boasts a WIR and luxurious ensuite complete with spa, separate toilet and a tiled walk-in shower with multi-jet showerhead to effortlessly soothe tired muscles. Plus, you can enjoy your morning coffee from the serenity of your own private courtyard, making this master suite a true oasis.
The remaining 3 light-filled double bedrooms all have BIRs and accommodate queen sized beds, while bedroom 2 features its very own private courtyard and side entry opening up further possibilities for a home office. These bedrooms are enviably serviced by both a powder room and a large family bathroom with floor-to-ceiling tiles, separate toilet and a bath with showerhead.
Upstairs, the mesmerising second level overlooks the downstairs family room and features expansive windows to perfectly showcase the spectacular golf course views, immaculately landscaped grounds and abundant birdlife. This is where the home turns into an entertainer's delight, with ample room to use this space as an extra lounge area, games room or an upstairs entertaining area to take full advantage of the existing bar complete with sink, and soak in the sunset views from the balcony. The home also comes with a professionally installed snooker table and accessories.
The rear yard, complete with multiple paved areas and a pool, will attract many outdoor celebrations and a gas bayonet provides the opportunity for outdoor cooking. Plus, the low maintenance established gardens have been designed to showcase all four seasons and are serviced by a fully automated watering system meaning you will have more time to enjoy this homes' numerous spaces.
Completing this truly wonderful offering is a double garage with internal access and an NBN "fibre to the home" connection supported by an ASUS industrial strength router that provides brilliant internet speeds.
With endless entertaining options, private golf course access, spectacular street appeal and fantastic neighbours in a quiet family-orientated street that is within walking distance to Gold Creek Village, don't miss your chance to own this private oasis.
Features
- Architecturally designed by TT Architects
- 413m2 build on a 1281m2 block - one of the largest in Nicholls
- High cathedral ceilings
- Rinnai continuous flow gas hot water
- Reverse-cycle ducted aircon
- In-slab heating
- Double glazed windows
- Large laundry/airing cupboard
- Large attic/loft storage
Exterior
- Private golf course access
- New Colourbond roof
- Covered outdoor entertaining
- In-ground gas heated pool
- Polaris automatic pool cleaner
- Low maintenance irrigated gardens
- Double garage/internal access & separate work area
Bedrooms & bathrooms
- Large master suite with private courtyard & WIR
- Ensuite with multi-jet shower, spa & separate toilet
- 3 large bedrooms, 1 with courtyard/side entry
- Large main bathroom & 2 powder rooms
Kitchen & living
- Stainless steel Bosch wall oven, induction cooktop, built-in microwave & new dishwasher
- Upstairs entertaining/bar/balcony
- Media room/formal lounge
Inspect
Contact agent
Listing agents
All the luxury you could ever wish for is embodied in this stunning 413m2 residence on one of the largest residential blocks in Nicholls with sweeping views across the 13th and 14th holes of Gold Creek Golf Course and beyond to Percival Hill Nature Reserve.
You will be spoilt for choice when it comes to entertaining in this spectacular home - from enjoying drinks and striking views from your upstairs balcony and entertainment space, to hosting family and friends in your covered downstairs outdoor area with private golf course access and adjacent to the gas heated pool. There is no doubt that this remarkable home offers the astute buyer something very special.
Upon approaching the lovely private courtyard and gated entrance you are greeted with a stunning sculptured entryway that opens onto a beautifully presented open-plan kitchen, family and dining area that oozes light and space and overlooks the pool and golf course. The U-shaped design of the home channels the summer breeze helping to keep the home cool during warmer months, while in-slab heating coupled with multiple reverse-cycle units provide lovely comfort in winter.
The elegant floorplan cleverly divides the leisure and living spaces from the bedrooms. The kitchen features a Bosch wall oven, new dishwasher, plenty of bench space, island seating and flows beautifully through to the abundant dining area with ample room for a large dining setting. Also located within this shared space is a light-filled family room, great for snuggling on the couch and reading a good book. Directly adjacent to open living space is a formal lounge room/media room with recessed ceilings and downlights, perfect for family movie nights. A guest powder room located near the kitchen perfectly completes this downstairs entertaining area.
Also located on the first floor are all 4 bedrooms, including a large segregated master which boasts a WIR and luxurious ensuite complete with spa, separate toilet and a tiled walk-in shower with multi-jet showerhead to effortlessly soothe tired muscles. Plus, you can enjoy your morning coffee from the serenity of your own private courtyard, making this master suite a true oasis.
The remaining 3 light-filled double bedrooms all have BIRs and accommodate queen sized beds, while bedroom 2 features its very own private courtyard and side entry opening up further possibilities for a home office. These bedrooms are enviably serviced by both a powder room and a large family bathroom with floor-to-ceiling tiles, separate toilet and a bath with showerhead.
Upstairs, the mesmerising second level overlooks the downstairs family room and features expansive windows to perfectly showcase the spectacular golf course views, immaculately landscaped grounds and abundant birdlife. This is where the home turns into an entertainer's delight, with ample room to use this space as an extra lounge area, games room or an upstairs entertaining area to take full advantage of the existing bar complete with sink, and soak in the sunset views from the balcony. The home also comes with a professionally installed snooker table and accessories.
The rear yard, complete with multiple paved areas and a pool, will attract many outdoor celebrations and a gas bayonet provides the opportunity for outdoor cooking. Plus, the low maintenance established gardens have been designed to showcase all four seasons and are serviced by a fully automated watering system meaning you will have more time to enjoy this homes' numerous spaces.
Completing this truly wonderful offering is a double garage with internal access and an NBN "fibre to the home" connection supported by an ASUS industrial strength router that provides brilliant internet speeds.
With endless entertaining options, private golf course access, spectacular street appeal and fantastic neighbours in a quiet family-orientated street that is within walking distance to Gold Creek Village, don't miss your chance to own this private oasis.
Features
- Architecturally designed by TT Architects
- 413m2 build on a 1281m2 block - one of the largest in Nicholls
- High cathedral ceilings
- Rinnai continuous flow gas hot water
- Reverse-cycle ducted aircon
- In-slab heating
- Double glazed windows
- Large laundry/airing cupboard
- Large attic/loft storage
Exterior
- Private golf course access
- New Colourbond roof
- Covered outdoor entertaining
- In-ground gas heated pool
- Polaris automatic pool cleaner
- Low maintenance irrigated gardens
- Double garage/internal access & separate work area
Bedrooms & bathrooms
- Large master suite with private courtyard & WIR
- Ensuite with multi-jet shower, spa & separate toilet
- 3 large bedrooms, 1 with courtyard/side entry
- Large main bathroom & 2 powder rooms
Kitchen & living
- Stainless steel Bosch wall oven, induction cooktop, built-in microwave & new dishwasher
- Upstairs entertaining/bar/balcony
- Media room/formal lounge
Read MoreYou will be spoilt for choice when it comes to entertaining in this spectacular home - from enjoying drinks and striking views from your upstairs balcony and entertainment space, to hosting family and friends in your covered downstairs outdoor area with private golf course access and adjacent to the gas heated pool. There is no doubt that this remarkable home offers the astute buyer something very special.
Upon approaching the lovely private courtyard and gated entrance you are greeted with a stunning sculptured entryway that opens onto a beautifully presented open-plan kitchen, family and dining area that oozes light and space and overlooks the pool and golf course. The U-shaped design of the home channels the summer breeze helping to keep the home cool during warmer months, while in-slab heating coupled with multiple reverse-cycle units provide lovely comfort in winter.
The elegant floorplan cleverly divides the leisure and living spaces from the bedrooms. The kitchen features a Bosch wall oven, new dishwasher, plenty of bench space, island seating and flows beautifully through to the abundant dining area with ample room for a large dining setting. Also located within this shared space is a light-filled family room, great for snuggling on the couch and reading a good book. Directly adjacent to open living space is a formal lounge room/media room with recessed ceilings and downlights, perfect for family movie nights. A guest powder room located near the kitchen perfectly completes this downstairs entertaining area.
Also located on the first floor are all 4 bedrooms, including a large segregated master which boasts a WIR and luxurious ensuite complete with spa, separate toilet and a tiled walk-in shower with multi-jet showerhead to effortlessly soothe tired muscles. Plus, you can enjoy your morning coffee from the serenity of your own private courtyard, making this master suite a true oasis.
The remaining 3 light-filled double bedrooms all have BIRs and accommodate queen sized beds, while bedroom 2 features its very own private courtyard and side entry opening up further possibilities for a home office. These bedrooms are enviably serviced by both a powder room and a large family bathroom with floor-to-ceiling tiles, separate toilet and a bath with showerhead.
Upstairs, the mesmerising second level overlooks the downstairs family room and features expansive windows to perfectly showcase the spectacular golf course views, immaculately landscaped grounds and abundant birdlife. This is where the home turns into an entertainer's delight, with ample room to use this space as an extra lounge area, games room or an upstairs entertaining area to take full advantage of the existing bar complete with sink, and soak in the sunset views from the balcony. The home also comes with a professionally installed snooker table and accessories.
The rear yard, complete with multiple paved areas and a pool, will attract many outdoor celebrations and a gas bayonet provides the opportunity for outdoor cooking. Plus, the low maintenance established gardens have been designed to showcase all four seasons and are serviced by a fully automated watering system meaning you will have more time to enjoy this homes' numerous spaces.
Completing this truly wonderful offering is a double garage with internal access and an NBN "fibre to the home" connection supported by an ASUS industrial strength router that provides brilliant internet speeds.
With endless entertaining options, private golf course access, spectacular street appeal and fantastic neighbours in a quiet family-orientated street that is within walking distance to Gold Creek Village, don't miss your chance to own this private oasis.
Features
- Architecturally designed by TT Architects
- 413m2 build on a 1281m2 block - one of the largest in Nicholls
- High cathedral ceilings
- Rinnai continuous flow gas hot water
- Reverse-cycle ducted aircon
- In-slab heating
- Double glazed windows
- Large laundry/airing cupboard
- Large attic/loft storage
Exterior
- Private golf course access
- New Colourbond roof
- Covered outdoor entertaining
- In-ground gas heated pool
- Polaris automatic pool cleaner
- Low maintenance irrigated gardens
- Double garage/internal access & separate work area
Bedrooms & bathrooms
- Large master suite with private courtyard & WIR
- Ensuite with multi-jet shower, spa & separate toilet
- 3 large bedrooms, 1 with courtyard/side entry
- Large main bathroom & 2 powder rooms
Kitchen & living
- Stainless steel Bosch wall oven, induction cooktop, built-in microwave & new dishwasher
- Upstairs entertaining/bar/balcony
- Media room/formal lounge
Location
7 Sue Geh Circuit
Nicholls ACT 2913
Details
4
2
2
EER: 4.0
House
Auction Saturday, 10 Aug 10:00 AM On site
Rates: | $3,811.75 annually |
Land area: | 1281 sqm (approx) |
Building size: | 413 sqm (approx) |
All the luxury you could ever wish for is embodied in this stunning 413m2 residence on one of the largest residential blocks in Nicholls with sweeping views across the 13th and 14th holes of Gold Creek Golf Course and beyond to Percival Hill Nature Reserve.
You will be spoilt for choice when it comes to entertaining in this spectacular home - from enjoying drinks and striking views from your upstairs balcony and entertainment space, to hosting family and friends in your covered downstairs outdoor area with private golf course access and adjacent to the gas heated pool. There is no doubt that this remarkable home offers the astute buyer something very special.
Upon approaching the lovely private courtyard and gated entrance you are greeted with a stunning sculptured entryway that opens onto a beautifully presented open-plan kitchen, family and dining area that oozes light and space and overlooks the pool and golf course. The U-shaped design of the home channels the summer breeze helping to keep the home cool during warmer months, while in-slab heating coupled with multiple reverse-cycle units provide lovely comfort in winter.
The elegant floorplan cleverly divides the leisure and living spaces from the bedrooms. The kitchen features a Bosch wall oven, new dishwasher, plenty of bench space, island seating and flows beautifully through to the abundant dining area with ample room for a large dining setting. Also located within this shared space is a light-filled family room, great for snuggling on the couch and reading a good book. Directly adjacent to open living space is a formal lounge room/media room with recessed ceilings and downlights, perfect for family movie nights. A guest powder room located near the kitchen perfectly completes this downstairs entertaining area.
Also located on the first floor are all 4 bedrooms, including a large segregated master which boasts a WIR and luxurious ensuite complete with spa, separate toilet and a tiled walk-in shower with multi-jet showerhead to effortlessly soothe tired muscles. Plus, you can enjoy your morning coffee from the serenity of your own private courtyard, making this master suite a true oasis.
The remaining 3 light-filled double bedrooms all have BIRs and accommodate queen sized beds, while bedroom 2 features its very own private courtyard and side entry opening up further possibilities for a home office. These bedrooms are enviably serviced by both a powder room and a large family bathroom with floor-to-ceiling tiles, separate toilet and a bath with showerhead.
Upstairs, the mesmerising second level overlooks the downstairs family room and features expansive windows to perfectly showcase the spectacular golf course views, immaculately landscaped grounds and abundant birdlife. This is where the home turns into an entertainer's delight, with ample room to use this space as an extra lounge area, games room or an upstairs entertaining area to take full advantage of the existing bar complete with sink, and soak in the sunset views from the balcony. The home also comes with a professionally installed snooker table and accessories.
The rear yard, complete with multiple paved areas and a pool, will attract many outdoor celebrations and a gas bayonet provides the opportunity for outdoor cooking. Plus, the low maintenance established gardens have been designed to showcase all four seasons and are serviced by a fully automated watering system meaning you will have more time to enjoy this homes' numerous spaces.
Completing this truly wonderful offering is a double garage with internal access and an NBN "fibre to the home" connection supported by an ASUS industrial strength router that provides brilliant internet speeds.
With endless entertaining options, private golf course access, spectacular street appeal and fantastic neighbours in a quiet family-orientated street that is within walking distance to Gold Creek Village, don't miss your chance to own this private oasis.
Features
- Architecturally designed by TT Architects
- 413m2 build on a 1281m2 block - one of the largest in Nicholls
- High cathedral ceilings
- Rinnai continuous flow gas hot water
- Reverse-cycle ducted aircon
- In-slab heating
- Double glazed windows
- Large laundry/airing cupboard
- Large attic/loft storage
Exterior
- Private golf course access
- New Colourbond roof
- Covered outdoor entertaining
- In-ground gas heated pool
- Polaris automatic pool cleaner
- Low maintenance irrigated gardens
- Double garage/internal access & separate work area
Bedrooms & bathrooms
- Large master suite with private courtyard & WIR
- Ensuite with multi-jet shower, spa & separate toilet
- 3 large bedrooms, 1 with courtyard/side entry
- Large main bathroom & 2 powder rooms
Kitchen & living
- Stainless steel Bosch wall oven, induction cooktop, built-in microwave & new dishwasher
- Upstairs entertaining/bar/balcony
- Media room/formal lounge
Read MoreYou will be spoilt for choice when it comes to entertaining in this spectacular home - from enjoying drinks and striking views from your upstairs balcony and entertainment space, to hosting family and friends in your covered downstairs outdoor area with private golf course access and adjacent to the gas heated pool. There is no doubt that this remarkable home offers the astute buyer something very special.
Upon approaching the lovely private courtyard and gated entrance you are greeted with a stunning sculptured entryway that opens onto a beautifully presented open-plan kitchen, family and dining area that oozes light and space and overlooks the pool and golf course. The U-shaped design of the home channels the summer breeze helping to keep the home cool during warmer months, while in-slab heating coupled with multiple reverse-cycle units provide lovely comfort in winter.
The elegant floorplan cleverly divides the leisure and living spaces from the bedrooms. The kitchen features a Bosch wall oven, new dishwasher, plenty of bench space, island seating and flows beautifully through to the abundant dining area with ample room for a large dining setting. Also located within this shared space is a light-filled family room, great for snuggling on the couch and reading a good book. Directly adjacent to open living space is a formal lounge room/media room with recessed ceilings and downlights, perfect for family movie nights. A guest powder room located near the kitchen perfectly completes this downstairs entertaining area.
Also located on the first floor are all 4 bedrooms, including a large segregated master which boasts a WIR and luxurious ensuite complete with spa, separate toilet and a tiled walk-in shower with multi-jet showerhead to effortlessly soothe tired muscles. Plus, you can enjoy your morning coffee from the serenity of your own private courtyard, making this master suite a true oasis.
The remaining 3 light-filled double bedrooms all have BIRs and accommodate queen sized beds, while bedroom 2 features its very own private courtyard and side entry opening up further possibilities for a home office. These bedrooms are enviably serviced by both a powder room and a large family bathroom with floor-to-ceiling tiles, separate toilet and a bath with showerhead.
Upstairs, the mesmerising second level overlooks the downstairs family room and features expansive windows to perfectly showcase the spectacular golf course views, immaculately landscaped grounds and abundant birdlife. This is where the home turns into an entertainer's delight, with ample room to use this space as an extra lounge area, games room or an upstairs entertaining area to take full advantage of the existing bar complete with sink, and soak in the sunset views from the balcony. The home also comes with a professionally installed snooker table and accessories.
The rear yard, complete with multiple paved areas and a pool, will attract many outdoor celebrations and a gas bayonet provides the opportunity for outdoor cooking. Plus, the low maintenance established gardens have been designed to showcase all four seasons and are serviced by a fully automated watering system meaning you will have more time to enjoy this homes' numerous spaces.
Completing this truly wonderful offering is a double garage with internal access and an NBN "fibre to the home" connection supported by an ASUS industrial strength router that provides brilliant internet speeds.
With endless entertaining options, private golf course access, spectacular street appeal and fantastic neighbours in a quiet family-orientated street that is within walking distance to Gold Creek Village, don't miss your chance to own this private oasis.
Features
- Architecturally designed by TT Architects
- 413m2 build on a 1281m2 block - one of the largest in Nicholls
- High cathedral ceilings
- Rinnai continuous flow gas hot water
- Reverse-cycle ducted aircon
- In-slab heating
- Double glazed windows
- Large laundry/airing cupboard
- Large attic/loft storage
Exterior
- Private golf course access
- New Colourbond roof
- Covered outdoor entertaining
- In-ground gas heated pool
- Polaris automatic pool cleaner
- Low maintenance irrigated gardens
- Double garage/internal access & separate work area
Bedrooms & bathrooms
- Large master suite with private courtyard & WIR
- Ensuite with multi-jet shower, spa & separate toilet
- 3 large bedrooms, 1 with courtyard/side entry
- Large main bathroom & 2 powder rooms
Kitchen & living
- Stainless steel Bosch wall oven, induction cooktop, built-in microwave & new dishwasher
- Upstairs entertaining/bar/balcony
- Media room/formal lounge
Inspect
Contact agent


