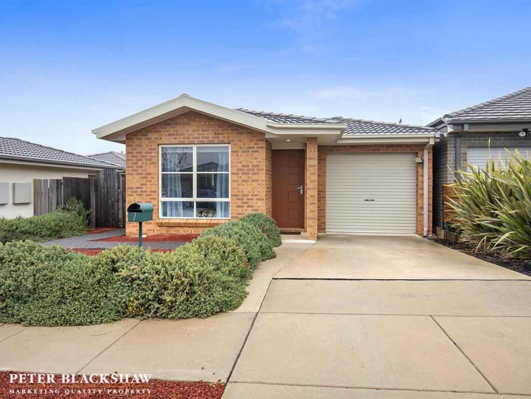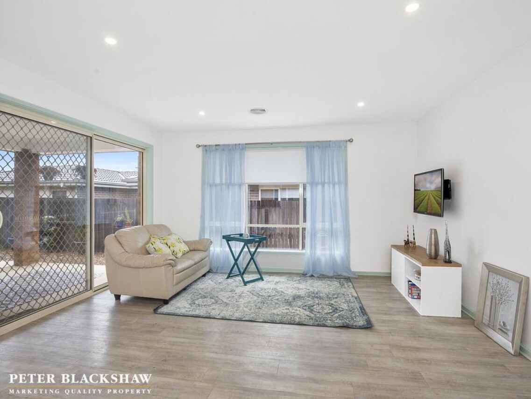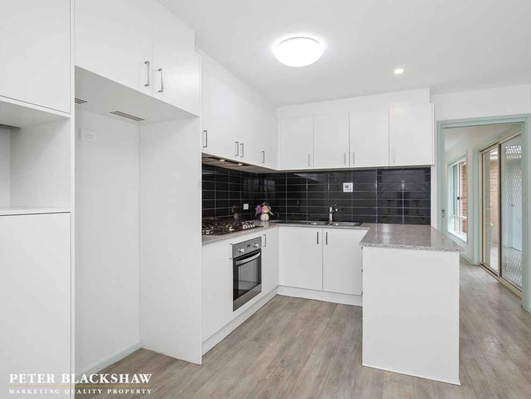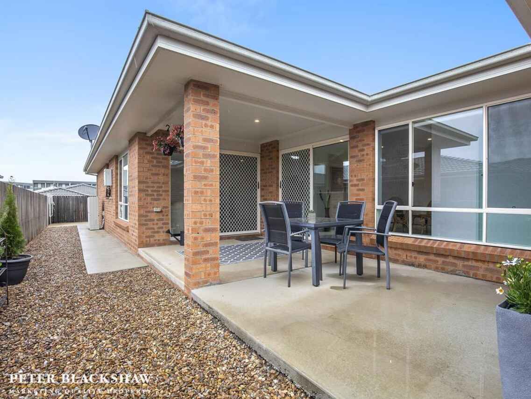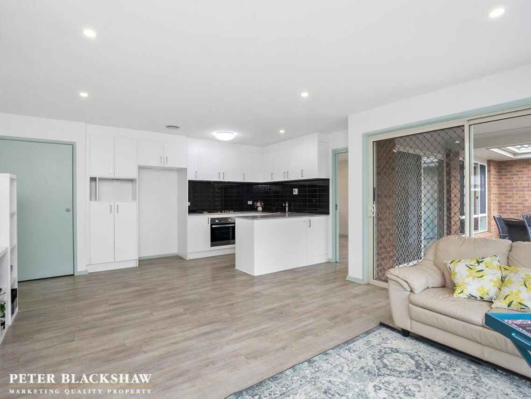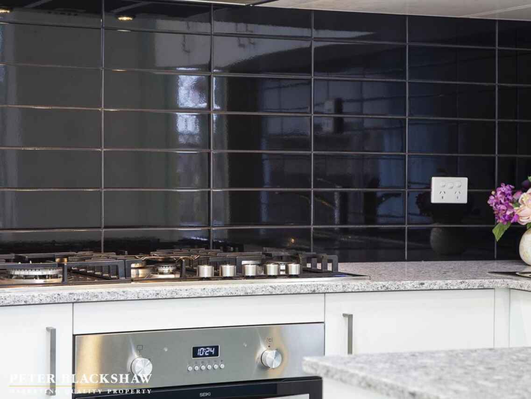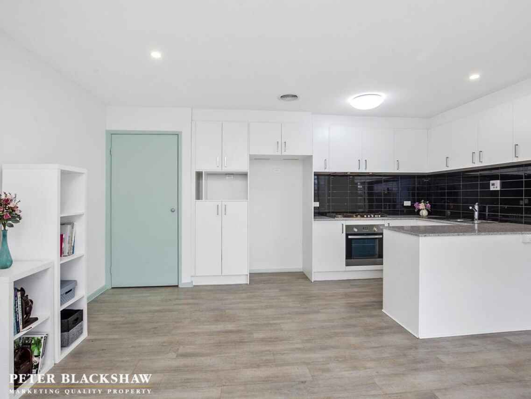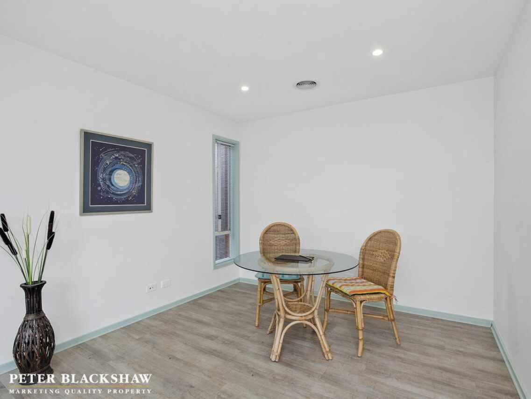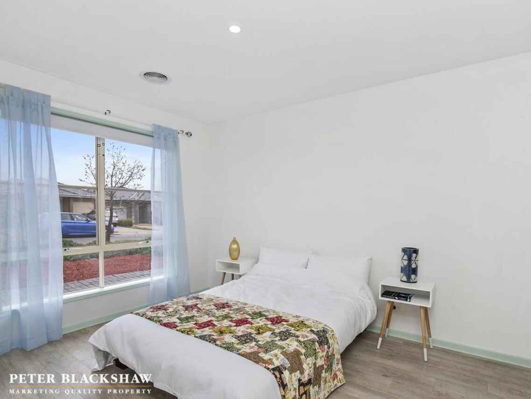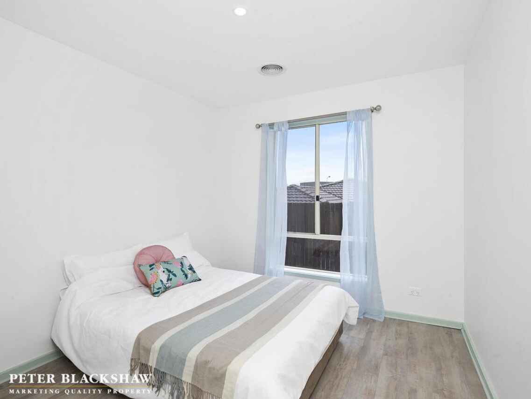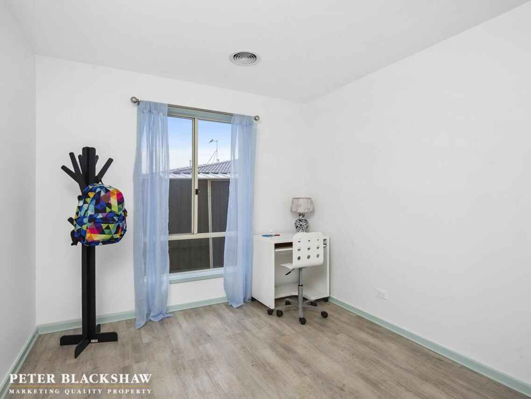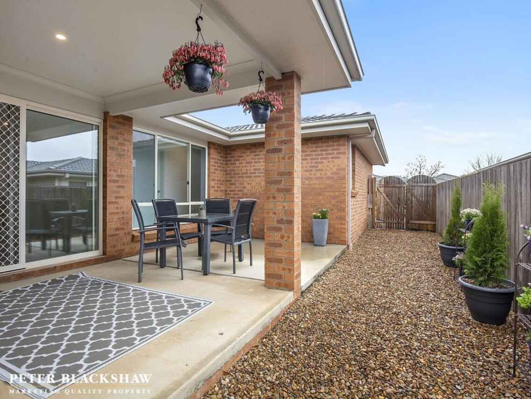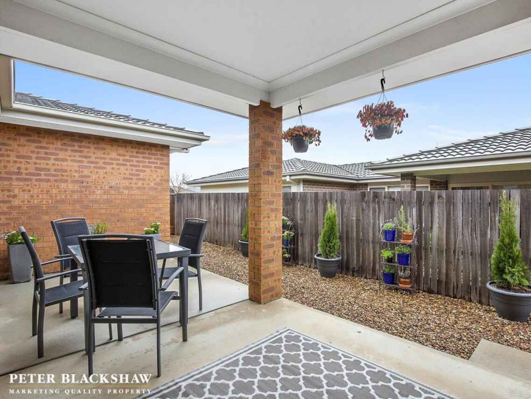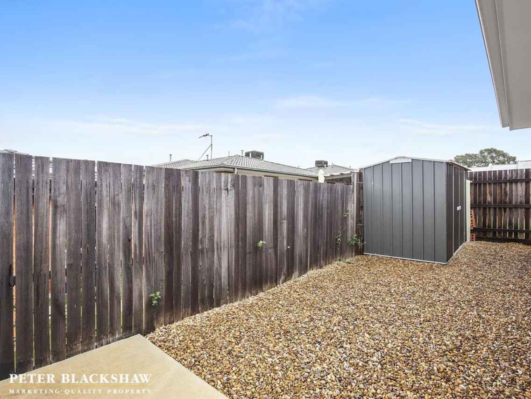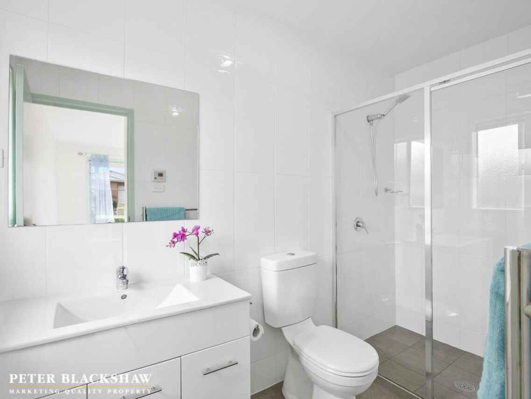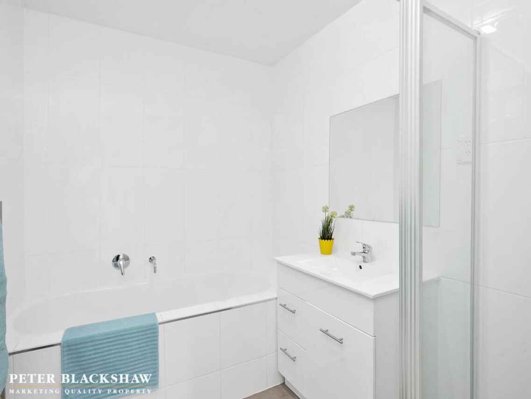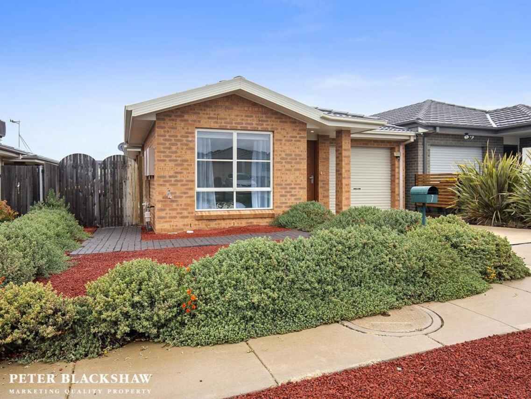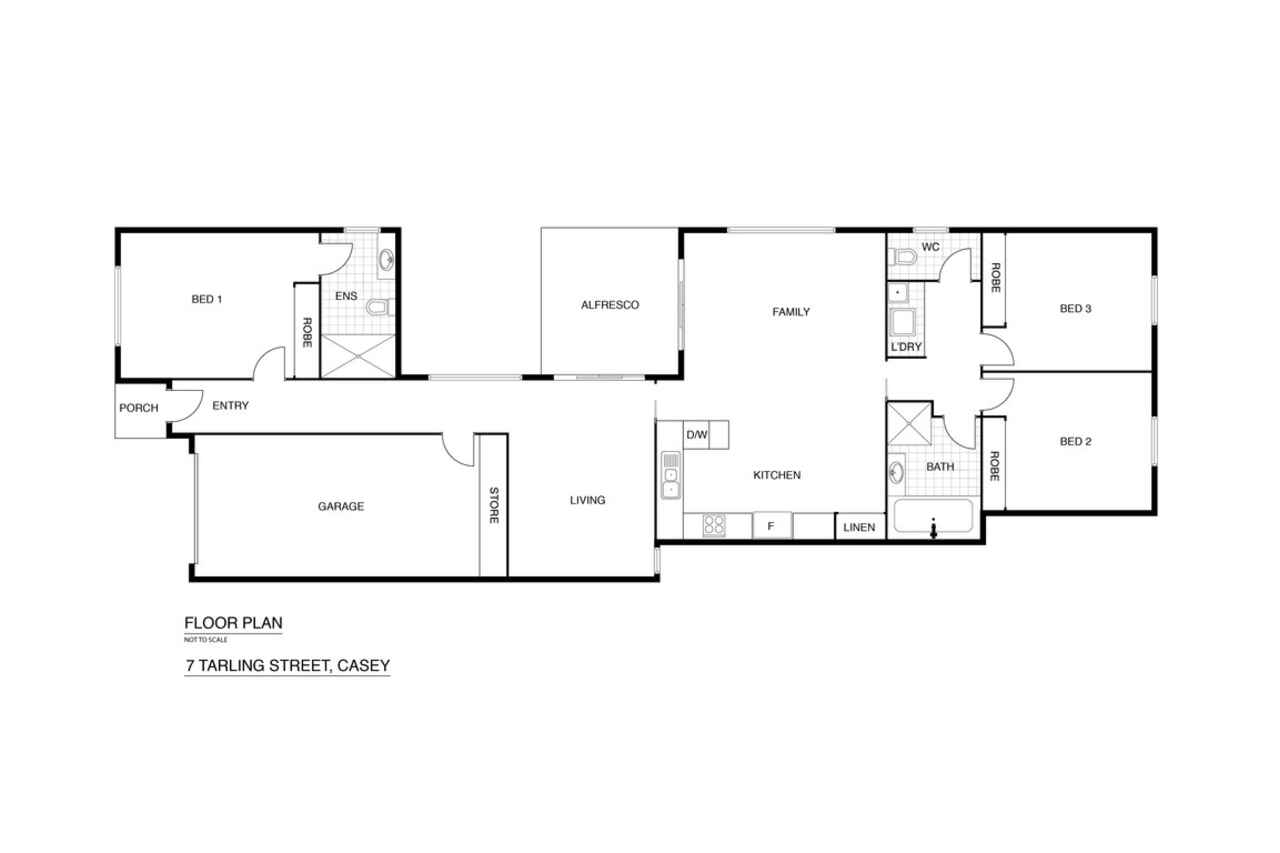Low maintenance living
Sold
Location
7 Tarling Street
Casey ACT 2913
Details
3
2
1
EER: 3.5
House
Sold
Rates: | $2,204.99 annually |
Land area: | 299 sqm (approx) |
Building size: | 140.1 sqm (approx) |
Located in highly sought-after pocket of Casey with shopping and cafes only a short walk away, this spacious and inviting 3-bedroom ensuite family home is sure to impress any buyer.
The clever and contemporary floor plan has been designed to maximise light and space, with 2 separate living areas, segregated with master bedroom right at the front of the home and the other two bedrooms at the opposite end.
Well-equipped with quality appliances is the functional kitchen that offers plenty of bench space and cupboards. There is a brand new oven, stainless steel 6 burner gas cooktop with a Smeg ducted rangehood and a new dishwasher completes the kitchen.
All 3 bedrooms are generous in size and all include built-in robes. The large main bedroom includes an ensuite, while the remaining bedrooms share the main bathroom.
Both living areas open onto the covered Alfresco area which overlooks low maintenance easy care gardens. The single garage has internal access as well as additional storage.
Set in a peaceful area with easy access to Horse Park Drive and the Barton Highway, the property is ideally located. Only a 200 metre walk to the nearest bus stop, the property is also within walking distance to Casey Market Town and 3 local schools, and a short drive to Gungahlin Marketplace. To really appreciate the well-designed family floor plan an inspection is highly recommended.
- Block: 299m2
- Residence: 118.2m2, Garage: 21.9m2
- Built in robes in all three bedrooms
- Ducted reverse cycle air conditioning
- Double glazed windows
- Rinnai Instantaneous hot water system
- Gerflor woodgrain vinyl flooring
- Fresh paint throughout
- 900mm Baumatic stove top
- 900mm Smeg ducted range hood
- Brand new dishwasher
- Ceserstone benchtop
- 3 phase power
- FTTP NBN
- 2000L Water tank
- Garden shed
- Ensuite to the master bedroom
- Single garage with internal access
Read MoreThe clever and contemporary floor plan has been designed to maximise light and space, with 2 separate living areas, segregated with master bedroom right at the front of the home and the other two bedrooms at the opposite end.
Well-equipped with quality appliances is the functional kitchen that offers plenty of bench space and cupboards. There is a brand new oven, stainless steel 6 burner gas cooktop with a Smeg ducted rangehood and a new dishwasher completes the kitchen.
All 3 bedrooms are generous in size and all include built-in robes. The large main bedroom includes an ensuite, while the remaining bedrooms share the main bathroom.
Both living areas open onto the covered Alfresco area which overlooks low maintenance easy care gardens. The single garage has internal access as well as additional storage.
Set in a peaceful area with easy access to Horse Park Drive and the Barton Highway, the property is ideally located. Only a 200 metre walk to the nearest bus stop, the property is also within walking distance to Casey Market Town and 3 local schools, and a short drive to Gungahlin Marketplace. To really appreciate the well-designed family floor plan an inspection is highly recommended.
- Block: 299m2
- Residence: 118.2m2, Garage: 21.9m2
- Built in robes in all three bedrooms
- Ducted reverse cycle air conditioning
- Double glazed windows
- Rinnai Instantaneous hot water system
- Gerflor woodgrain vinyl flooring
- Fresh paint throughout
- 900mm Baumatic stove top
- 900mm Smeg ducted range hood
- Brand new dishwasher
- Ceserstone benchtop
- 3 phase power
- FTTP NBN
- 2000L Water tank
- Garden shed
- Ensuite to the master bedroom
- Single garage with internal access
Inspect
Contact agent
Listing agents
Located in highly sought-after pocket of Casey with shopping and cafes only a short walk away, this spacious and inviting 3-bedroom ensuite family home is sure to impress any buyer.
The clever and contemporary floor plan has been designed to maximise light and space, with 2 separate living areas, segregated with master bedroom right at the front of the home and the other two bedrooms at the opposite end.
Well-equipped with quality appliances is the functional kitchen that offers plenty of bench space and cupboards. There is a brand new oven, stainless steel 6 burner gas cooktop with a Smeg ducted rangehood and a new dishwasher completes the kitchen.
All 3 bedrooms are generous in size and all include built-in robes. The large main bedroom includes an ensuite, while the remaining bedrooms share the main bathroom.
Both living areas open onto the covered Alfresco area which overlooks low maintenance easy care gardens. The single garage has internal access as well as additional storage.
Set in a peaceful area with easy access to Horse Park Drive and the Barton Highway, the property is ideally located. Only a 200 metre walk to the nearest bus stop, the property is also within walking distance to Casey Market Town and 3 local schools, and a short drive to Gungahlin Marketplace. To really appreciate the well-designed family floor plan an inspection is highly recommended.
- Block: 299m2
- Residence: 118.2m2, Garage: 21.9m2
- Built in robes in all three bedrooms
- Ducted reverse cycle air conditioning
- Double glazed windows
- Rinnai Instantaneous hot water system
- Gerflor woodgrain vinyl flooring
- Fresh paint throughout
- 900mm Baumatic stove top
- 900mm Smeg ducted range hood
- Brand new dishwasher
- Ceserstone benchtop
- 3 phase power
- FTTP NBN
- 2000L Water tank
- Garden shed
- Ensuite to the master bedroom
- Single garage with internal access
Read MoreThe clever and contemporary floor plan has been designed to maximise light and space, with 2 separate living areas, segregated with master bedroom right at the front of the home and the other two bedrooms at the opposite end.
Well-equipped with quality appliances is the functional kitchen that offers plenty of bench space and cupboards. There is a brand new oven, stainless steel 6 burner gas cooktop with a Smeg ducted rangehood and a new dishwasher completes the kitchen.
All 3 bedrooms are generous in size and all include built-in robes. The large main bedroom includes an ensuite, while the remaining bedrooms share the main bathroom.
Both living areas open onto the covered Alfresco area which overlooks low maintenance easy care gardens. The single garage has internal access as well as additional storage.
Set in a peaceful area with easy access to Horse Park Drive and the Barton Highway, the property is ideally located. Only a 200 metre walk to the nearest bus stop, the property is also within walking distance to Casey Market Town and 3 local schools, and a short drive to Gungahlin Marketplace. To really appreciate the well-designed family floor plan an inspection is highly recommended.
- Block: 299m2
- Residence: 118.2m2, Garage: 21.9m2
- Built in robes in all three bedrooms
- Ducted reverse cycle air conditioning
- Double glazed windows
- Rinnai Instantaneous hot water system
- Gerflor woodgrain vinyl flooring
- Fresh paint throughout
- 900mm Baumatic stove top
- 900mm Smeg ducted range hood
- Brand new dishwasher
- Ceserstone benchtop
- 3 phase power
- FTTP NBN
- 2000L Water tank
- Garden shed
- Ensuite to the master bedroom
- Single garage with internal access
Location
7 Tarling Street
Casey ACT 2913
Details
3
2
1
EER: 3.5
House
Sold
Rates: | $2,204.99 annually |
Land area: | 299 sqm (approx) |
Building size: | 140.1 sqm (approx) |
Located in highly sought-after pocket of Casey with shopping and cafes only a short walk away, this spacious and inviting 3-bedroom ensuite family home is sure to impress any buyer.
The clever and contemporary floor plan has been designed to maximise light and space, with 2 separate living areas, segregated with master bedroom right at the front of the home and the other two bedrooms at the opposite end.
Well-equipped with quality appliances is the functional kitchen that offers plenty of bench space and cupboards. There is a brand new oven, stainless steel 6 burner gas cooktop with a Smeg ducted rangehood and a new dishwasher completes the kitchen.
All 3 bedrooms are generous in size and all include built-in robes. The large main bedroom includes an ensuite, while the remaining bedrooms share the main bathroom.
Both living areas open onto the covered Alfresco area which overlooks low maintenance easy care gardens. The single garage has internal access as well as additional storage.
Set in a peaceful area with easy access to Horse Park Drive and the Barton Highway, the property is ideally located. Only a 200 metre walk to the nearest bus stop, the property is also within walking distance to Casey Market Town and 3 local schools, and a short drive to Gungahlin Marketplace. To really appreciate the well-designed family floor plan an inspection is highly recommended.
- Block: 299m2
- Residence: 118.2m2, Garage: 21.9m2
- Built in robes in all three bedrooms
- Ducted reverse cycle air conditioning
- Double glazed windows
- Rinnai Instantaneous hot water system
- Gerflor woodgrain vinyl flooring
- Fresh paint throughout
- 900mm Baumatic stove top
- 900mm Smeg ducted range hood
- Brand new dishwasher
- Ceserstone benchtop
- 3 phase power
- FTTP NBN
- 2000L Water tank
- Garden shed
- Ensuite to the master bedroom
- Single garage with internal access
Read MoreThe clever and contemporary floor plan has been designed to maximise light and space, with 2 separate living areas, segregated with master bedroom right at the front of the home and the other two bedrooms at the opposite end.
Well-equipped with quality appliances is the functional kitchen that offers plenty of bench space and cupboards. There is a brand new oven, stainless steel 6 burner gas cooktop with a Smeg ducted rangehood and a new dishwasher completes the kitchen.
All 3 bedrooms are generous in size and all include built-in robes. The large main bedroom includes an ensuite, while the remaining bedrooms share the main bathroom.
Both living areas open onto the covered Alfresco area which overlooks low maintenance easy care gardens. The single garage has internal access as well as additional storage.
Set in a peaceful area with easy access to Horse Park Drive and the Barton Highway, the property is ideally located. Only a 200 metre walk to the nearest bus stop, the property is also within walking distance to Casey Market Town and 3 local schools, and a short drive to Gungahlin Marketplace. To really appreciate the well-designed family floor plan an inspection is highly recommended.
- Block: 299m2
- Residence: 118.2m2, Garage: 21.9m2
- Built in robes in all three bedrooms
- Ducted reverse cycle air conditioning
- Double glazed windows
- Rinnai Instantaneous hot water system
- Gerflor woodgrain vinyl flooring
- Fresh paint throughout
- 900mm Baumatic stove top
- 900mm Smeg ducted range hood
- Brand new dishwasher
- Ceserstone benchtop
- 3 phase power
- FTTP NBN
- 2000L Water tank
- Garden shed
- Ensuite to the master bedroom
- Single garage with internal access
Inspect
Contact agent


