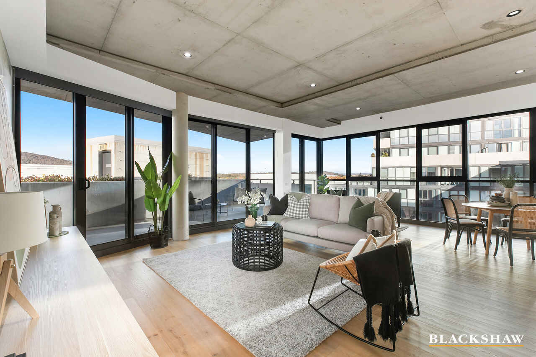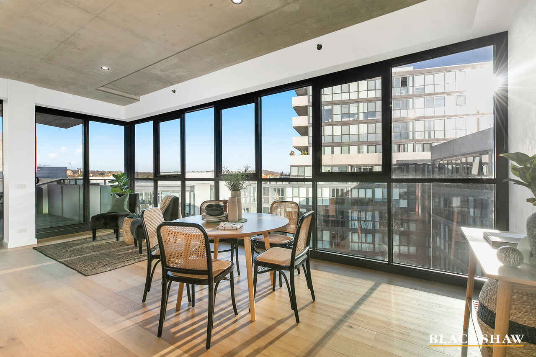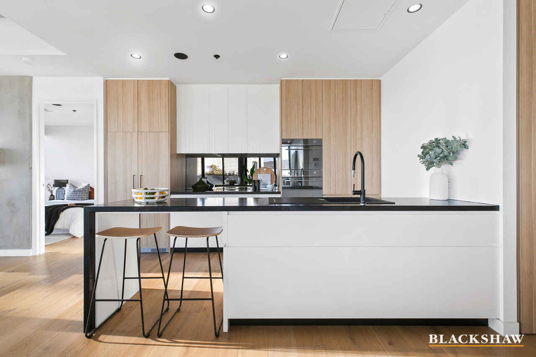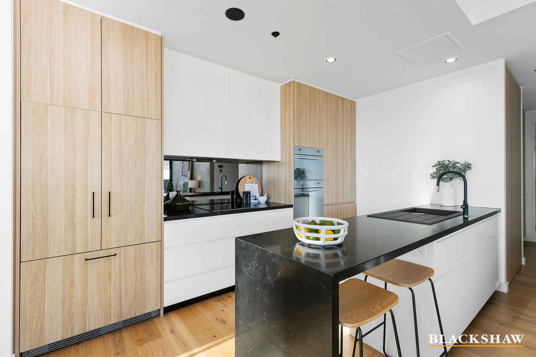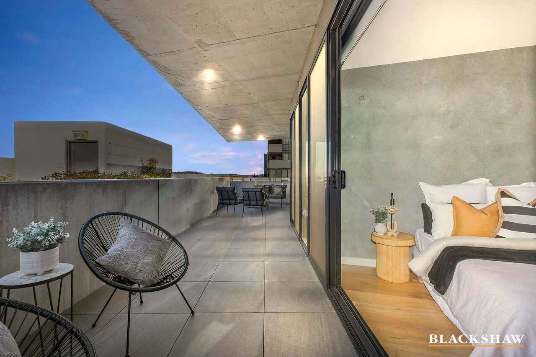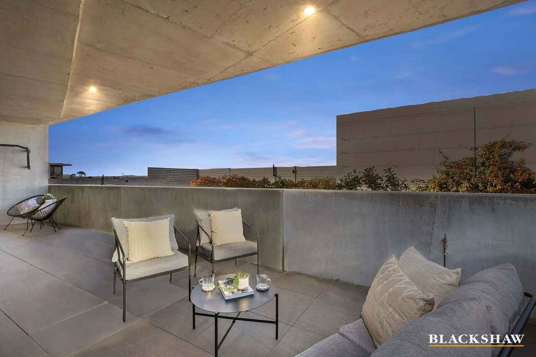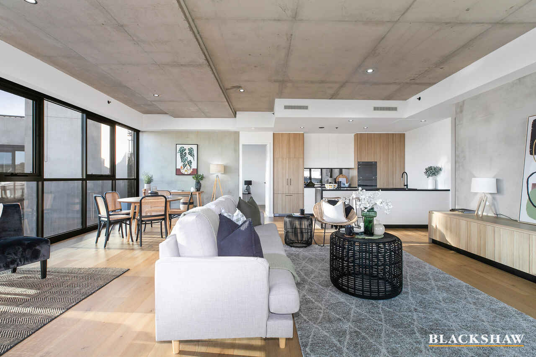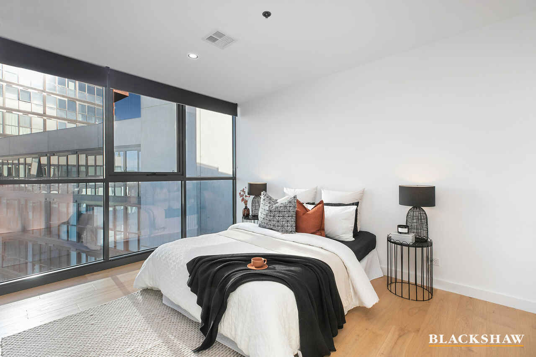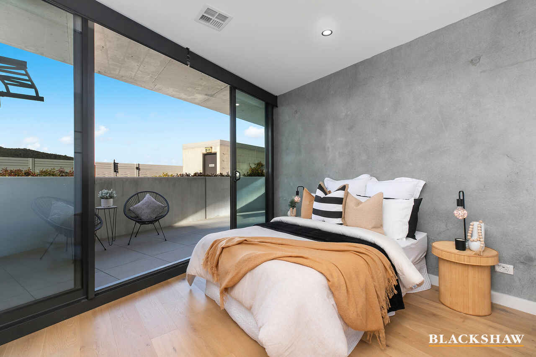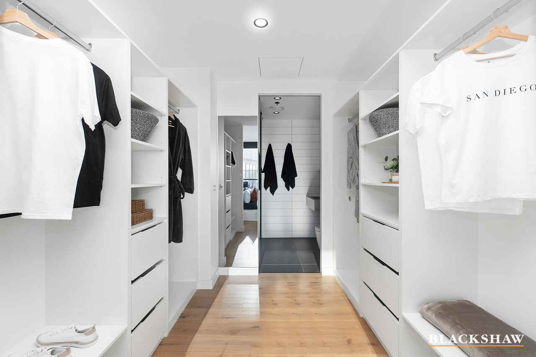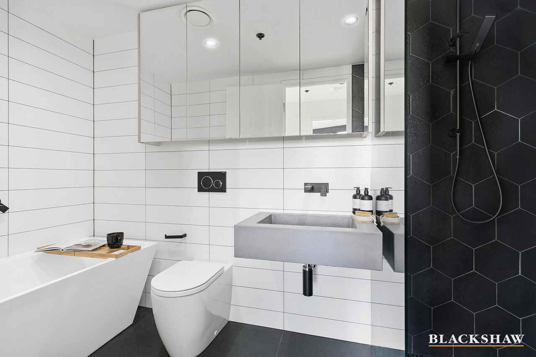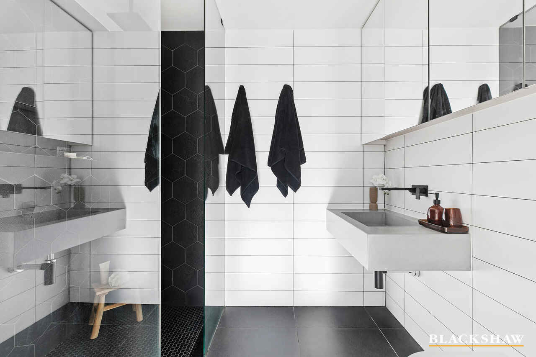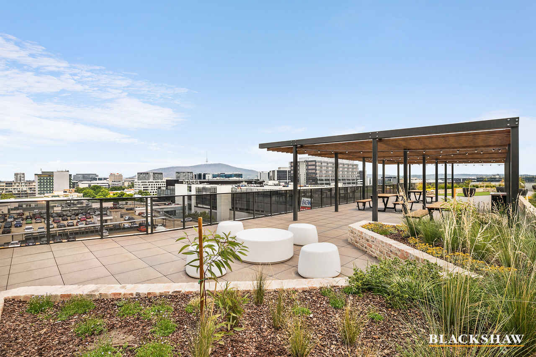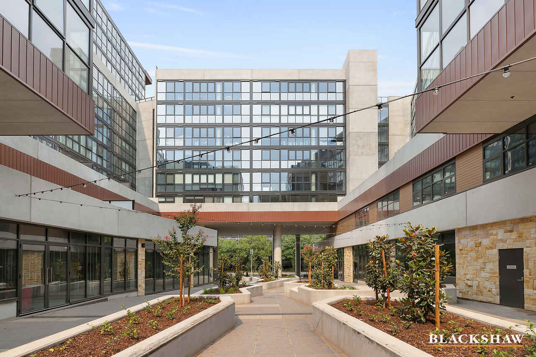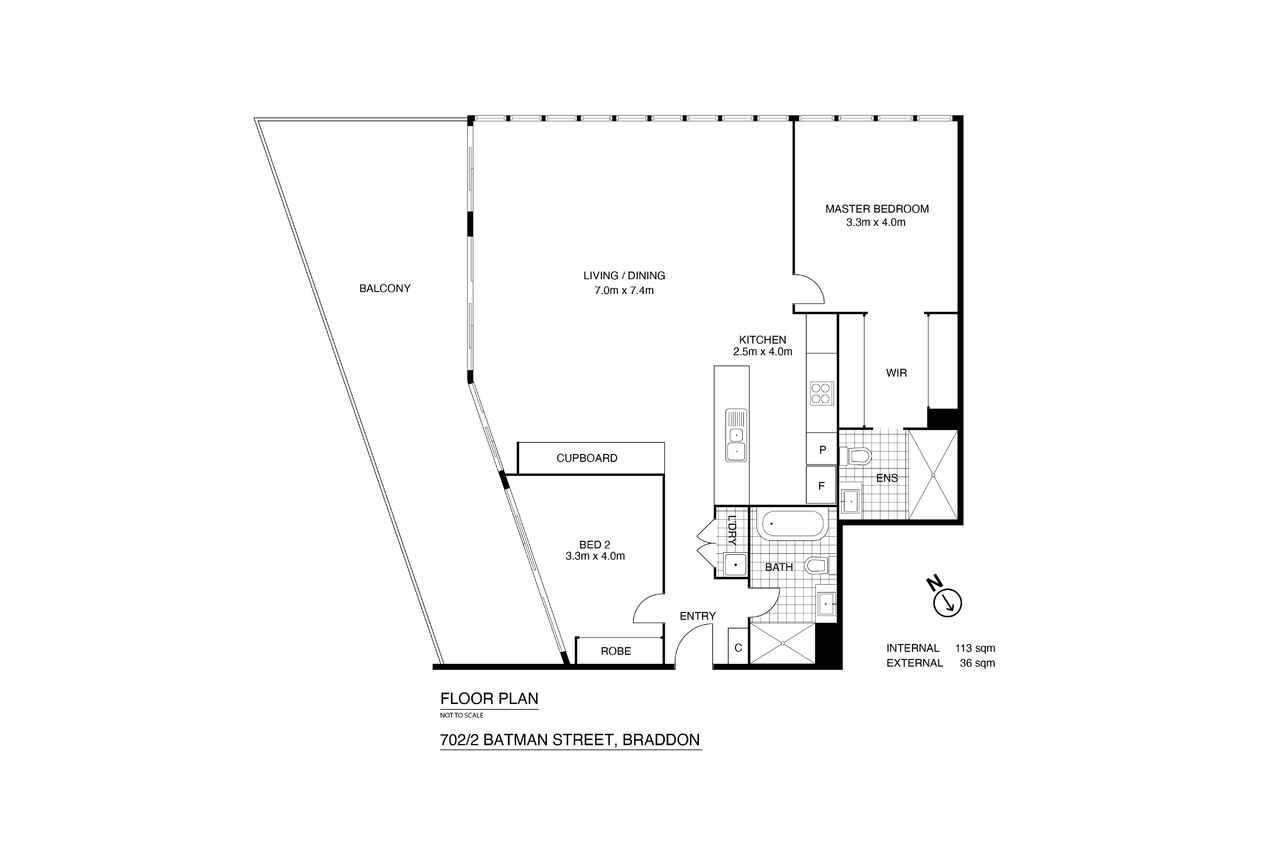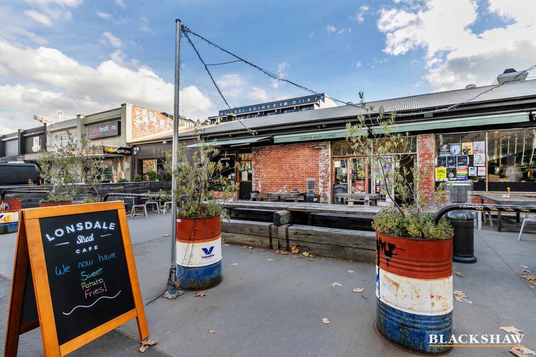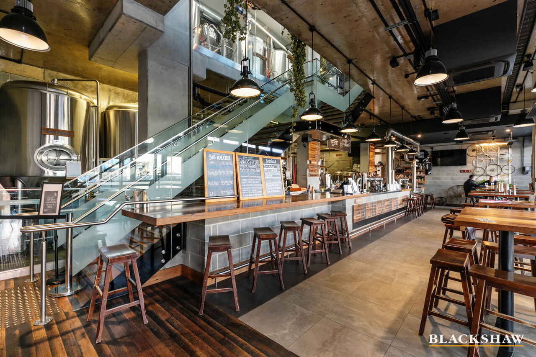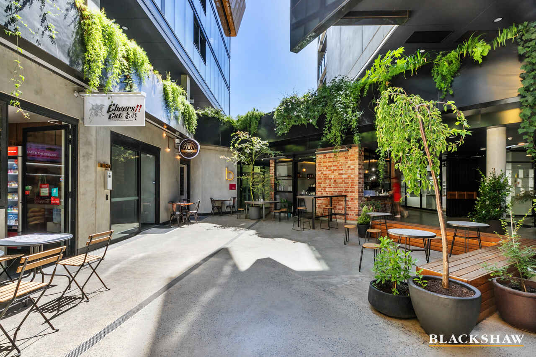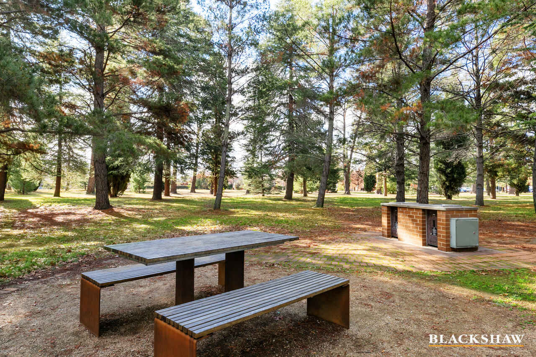World-class sanctuary in a prestigious city precinct
Sold
Location
702/2 Batman Street
Braddon ACT 2612
Details
2
2
2
EER: 6.0
Apartment
Auction Saturday, 24 Jun 11:00 AM On site
Building size: | 113 sqm (approx) |
Step into a world of opulence and sophistication with this exceptional penthouse-style apartment, located in the highly sought-after 'The Mark' at Founders Lane. Boasting impeccable inclusions and exquisite finishes, this property is a testament to the pinnacle of modern luxury living.
The open-plan living area is framed by striking off-form concrete walls, creating a contemporary and stylish ambience that is sure to impress. The living area seamlessly flows out onto an expansive balcony, offering breathtaking panoramic views of the surrounding cityscape.
Located in the heart of the city, this apartment offers unparalleled convenience, with a plethora of cafes, shops, and fine restaurants right at your doorstep. Whether you're seeking a morning coffee or a romantic dinner for two, everything you need is just a few footsteps away.
Don't miss this rare opportunity to own a piece of architectural excellence in one of the most sought-after locations in the city. Enquire today to arrange a private inspection and experience the epitome of luxury living for yourself.
- Custom designed by Peckvonhartel and executed to perfection
- Stone kitchen has breakfast bar, duel ovens, Smeg appliances
- Breathtaking living/dining space bathed in natural sunlight
- Features exposed pre-cast walls, three-metre-high off-form concrete ceilings
- Full-height double-glazed glass windows, plentiful natural light
- Master includes a walk-in robe, ensuite with dual shower heads
- North/east facing entertainers' terrace with stunning views
- Luxe bedrooms, bathroom with bath, GFRC cast concrete vanity
- Pristine condition, located on the top floor, lift to double car space
- In the entertainment and arts hub, 50 metres to Sage Dining Rooms
Living area: 113sqm
Balcony area: 36sqm
Cost breakdown
Rates: $484.51 p.q
Body corp: $1,148.10 p.q
Land Tax (only if rented): $571.67 p.q
Potential rental return: $750 - $790 p.w
This information has been obtained from reliable sources however, we cannot guarantee its complete accuracy so we recommend that you also conduct your own enquiries to verify the details contained herein.
Read MoreThe open-plan living area is framed by striking off-form concrete walls, creating a contemporary and stylish ambience that is sure to impress. The living area seamlessly flows out onto an expansive balcony, offering breathtaking panoramic views of the surrounding cityscape.
Located in the heart of the city, this apartment offers unparalleled convenience, with a plethora of cafes, shops, and fine restaurants right at your doorstep. Whether you're seeking a morning coffee or a romantic dinner for two, everything you need is just a few footsteps away.
Don't miss this rare opportunity to own a piece of architectural excellence in one of the most sought-after locations in the city. Enquire today to arrange a private inspection and experience the epitome of luxury living for yourself.
- Custom designed by Peckvonhartel and executed to perfection
- Stone kitchen has breakfast bar, duel ovens, Smeg appliances
- Breathtaking living/dining space bathed in natural sunlight
- Features exposed pre-cast walls, three-metre-high off-form concrete ceilings
- Full-height double-glazed glass windows, plentiful natural light
- Master includes a walk-in robe, ensuite with dual shower heads
- North/east facing entertainers' terrace with stunning views
- Luxe bedrooms, bathroom with bath, GFRC cast concrete vanity
- Pristine condition, located on the top floor, lift to double car space
- In the entertainment and arts hub, 50 metres to Sage Dining Rooms
Living area: 113sqm
Balcony area: 36sqm
Cost breakdown
Rates: $484.51 p.q
Body corp: $1,148.10 p.q
Land Tax (only if rented): $571.67 p.q
Potential rental return: $750 - $790 p.w
This information has been obtained from reliable sources however, we cannot guarantee its complete accuracy so we recommend that you also conduct your own enquiries to verify the details contained herein.
Inspect
Contact agent
Listing agent
Step into a world of opulence and sophistication with this exceptional penthouse-style apartment, located in the highly sought-after 'The Mark' at Founders Lane. Boasting impeccable inclusions and exquisite finishes, this property is a testament to the pinnacle of modern luxury living.
The open-plan living area is framed by striking off-form concrete walls, creating a contemporary and stylish ambience that is sure to impress. The living area seamlessly flows out onto an expansive balcony, offering breathtaking panoramic views of the surrounding cityscape.
Located in the heart of the city, this apartment offers unparalleled convenience, with a plethora of cafes, shops, and fine restaurants right at your doorstep. Whether you're seeking a morning coffee or a romantic dinner for two, everything you need is just a few footsteps away.
Don't miss this rare opportunity to own a piece of architectural excellence in one of the most sought-after locations in the city. Enquire today to arrange a private inspection and experience the epitome of luxury living for yourself.
- Custom designed by Peckvonhartel and executed to perfection
- Stone kitchen has breakfast bar, duel ovens, Smeg appliances
- Breathtaking living/dining space bathed in natural sunlight
- Features exposed pre-cast walls, three-metre-high off-form concrete ceilings
- Full-height double-glazed glass windows, plentiful natural light
- Master includes a walk-in robe, ensuite with dual shower heads
- North/east facing entertainers' terrace with stunning views
- Luxe bedrooms, bathroom with bath, GFRC cast concrete vanity
- Pristine condition, located on the top floor, lift to double car space
- In the entertainment and arts hub, 50 metres to Sage Dining Rooms
Living area: 113sqm
Balcony area: 36sqm
Cost breakdown
Rates: $484.51 p.q
Body corp: $1,148.10 p.q
Land Tax (only if rented): $571.67 p.q
Potential rental return: $750 - $790 p.w
This information has been obtained from reliable sources however, we cannot guarantee its complete accuracy so we recommend that you also conduct your own enquiries to verify the details contained herein.
Read MoreThe open-plan living area is framed by striking off-form concrete walls, creating a contemporary and stylish ambience that is sure to impress. The living area seamlessly flows out onto an expansive balcony, offering breathtaking panoramic views of the surrounding cityscape.
Located in the heart of the city, this apartment offers unparalleled convenience, with a plethora of cafes, shops, and fine restaurants right at your doorstep. Whether you're seeking a morning coffee or a romantic dinner for two, everything you need is just a few footsteps away.
Don't miss this rare opportunity to own a piece of architectural excellence in one of the most sought-after locations in the city. Enquire today to arrange a private inspection and experience the epitome of luxury living for yourself.
- Custom designed by Peckvonhartel and executed to perfection
- Stone kitchen has breakfast bar, duel ovens, Smeg appliances
- Breathtaking living/dining space bathed in natural sunlight
- Features exposed pre-cast walls, three-metre-high off-form concrete ceilings
- Full-height double-glazed glass windows, plentiful natural light
- Master includes a walk-in robe, ensuite with dual shower heads
- North/east facing entertainers' terrace with stunning views
- Luxe bedrooms, bathroom with bath, GFRC cast concrete vanity
- Pristine condition, located on the top floor, lift to double car space
- In the entertainment and arts hub, 50 metres to Sage Dining Rooms
Living area: 113sqm
Balcony area: 36sqm
Cost breakdown
Rates: $484.51 p.q
Body corp: $1,148.10 p.q
Land Tax (only if rented): $571.67 p.q
Potential rental return: $750 - $790 p.w
This information has been obtained from reliable sources however, we cannot guarantee its complete accuracy so we recommend that you also conduct your own enquiries to verify the details contained herein.
Location
702/2 Batman Street
Braddon ACT 2612
Details
2
2
2
EER: 6.0
Apartment
Auction Saturday, 24 Jun 11:00 AM On site
Building size: | 113 sqm (approx) |
Step into a world of opulence and sophistication with this exceptional penthouse-style apartment, located in the highly sought-after 'The Mark' at Founders Lane. Boasting impeccable inclusions and exquisite finishes, this property is a testament to the pinnacle of modern luxury living.
The open-plan living area is framed by striking off-form concrete walls, creating a contemporary and stylish ambience that is sure to impress. The living area seamlessly flows out onto an expansive balcony, offering breathtaking panoramic views of the surrounding cityscape.
Located in the heart of the city, this apartment offers unparalleled convenience, with a plethora of cafes, shops, and fine restaurants right at your doorstep. Whether you're seeking a morning coffee or a romantic dinner for two, everything you need is just a few footsteps away.
Don't miss this rare opportunity to own a piece of architectural excellence in one of the most sought-after locations in the city. Enquire today to arrange a private inspection and experience the epitome of luxury living for yourself.
- Custom designed by Peckvonhartel and executed to perfection
- Stone kitchen has breakfast bar, duel ovens, Smeg appliances
- Breathtaking living/dining space bathed in natural sunlight
- Features exposed pre-cast walls, three-metre-high off-form concrete ceilings
- Full-height double-glazed glass windows, plentiful natural light
- Master includes a walk-in robe, ensuite with dual shower heads
- North/east facing entertainers' terrace with stunning views
- Luxe bedrooms, bathroom with bath, GFRC cast concrete vanity
- Pristine condition, located on the top floor, lift to double car space
- In the entertainment and arts hub, 50 metres to Sage Dining Rooms
Living area: 113sqm
Balcony area: 36sqm
Cost breakdown
Rates: $484.51 p.q
Body corp: $1,148.10 p.q
Land Tax (only if rented): $571.67 p.q
Potential rental return: $750 - $790 p.w
This information has been obtained from reliable sources however, we cannot guarantee its complete accuracy so we recommend that you also conduct your own enquiries to verify the details contained herein.
Read MoreThe open-plan living area is framed by striking off-form concrete walls, creating a contemporary and stylish ambience that is sure to impress. The living area seamlessly flows out onto an expansive balcony, offering breathtaking panoramic views of the surrounding cityscape.
Located in the heart of the city, this apartment offers unparalleled convenience, with a plethora of cafes, shops, and fine restaurants right at your doorstep. Whether you're seeking a morning coffee or a romantic dinner for two, everything you need is just a few footsteps away.
Don't miss this rare opportunity to own a piece of architectural excellence in one of the most sought-after locations in the city. Enquire today to arrange a private inspection and experience the epitome of luxury living for yourself.
- Custom designed by Peckvonhartel and executed to perfection
- Stone kitchen has breakfast bar, duel ovens, Smeg appliances
- Breathtaking living/dining space bathed in natural sunlight
- Features exposed pre-cast walls, three-metre-high off-form concrete ceilings
- Full-height double-glazed glass windows, plentiful natural light
- Master includes a walk-in robe, ensuite with dual shower heads
- North/east facing entertainers' terrace with stunning views
- Luxe bedrooms, bathroom with bath, GFRC cast concrete vanity
- Pristine condition, located on the top floor, lift to double car space
- In the entertainment and arts hub, 50 metres to Sage Dining Rooms
Living area: 113sqm
Balcony area: 36sqm
Cost breakdown
Rates: $484.51 p.q
Body corp: $1,148.10 p.q
Land Tax (only if rented): $571.67 p.q
Potential rental return: $750 - $790 p.w
This information has been obtained from reliable sources however, we cannot guarantee its complete accuracy so we recommend that you also conduct your own enquiries to verify the details contained herein.
Inspect
Contact agent


