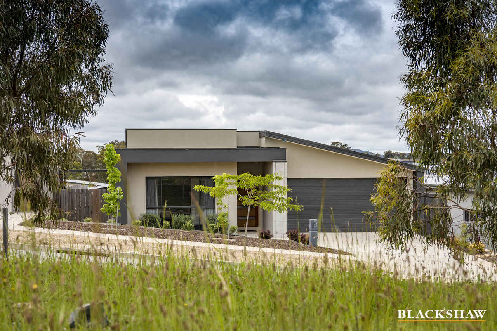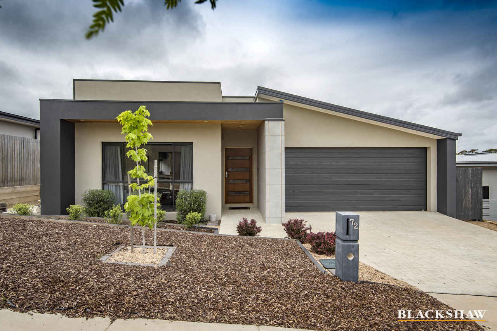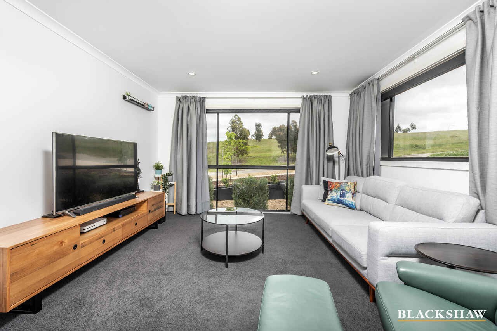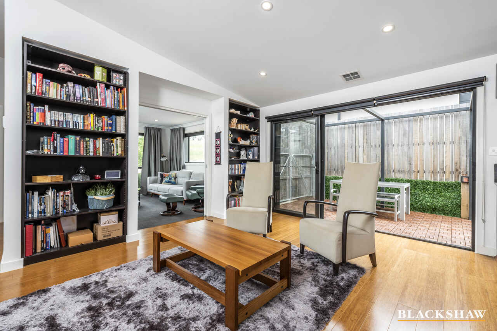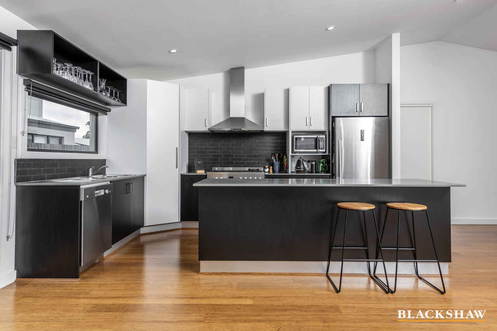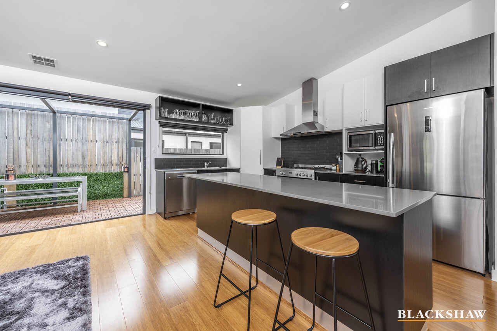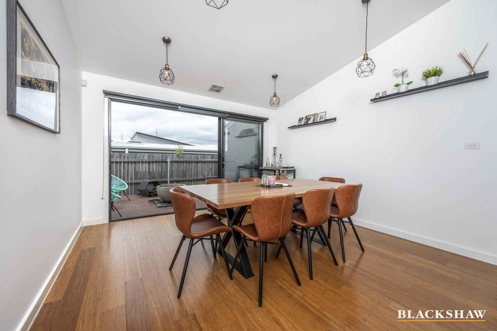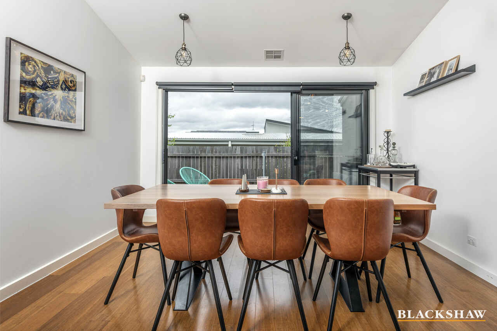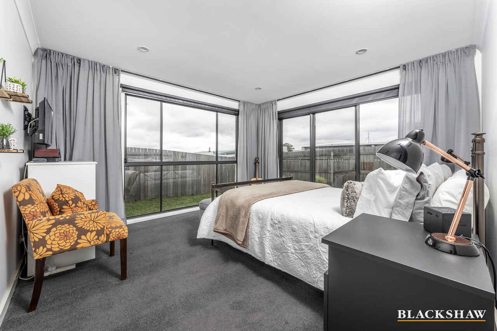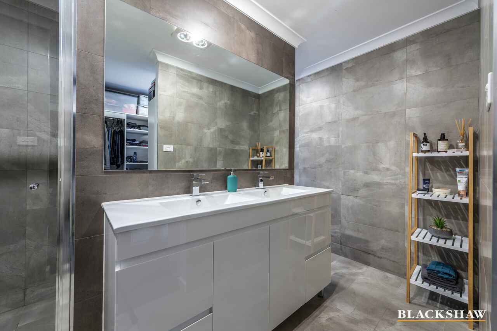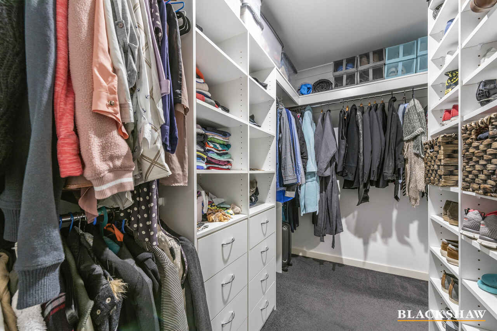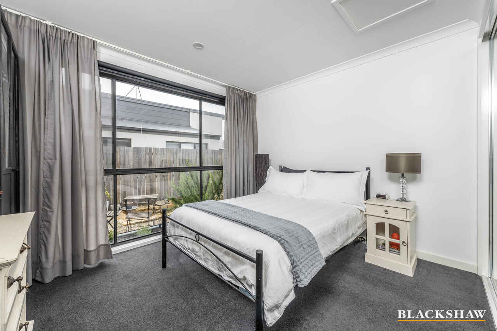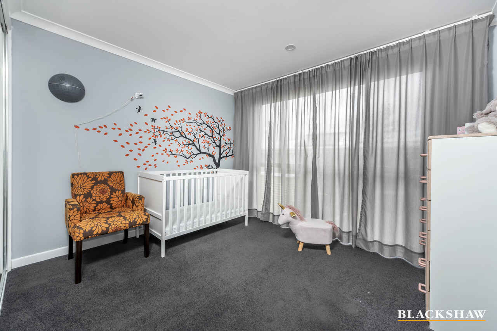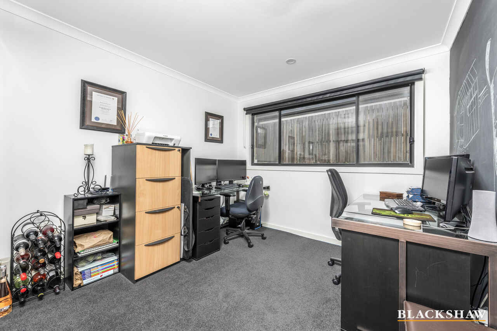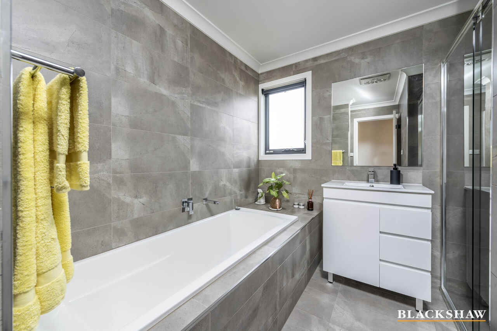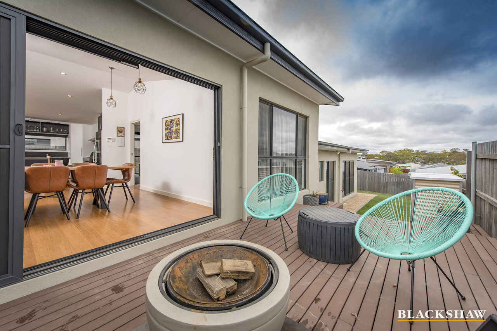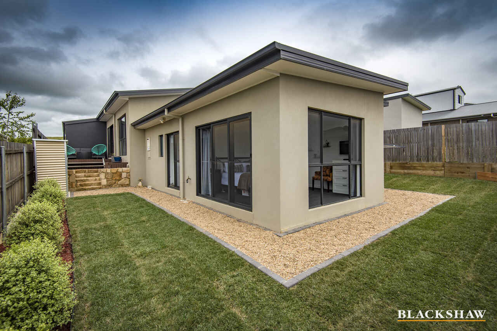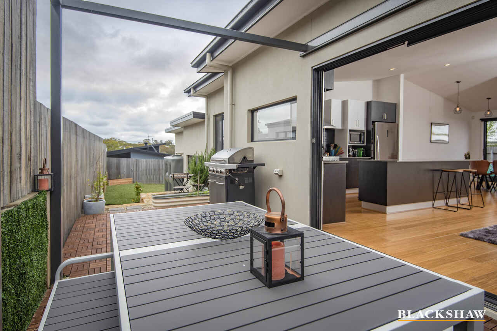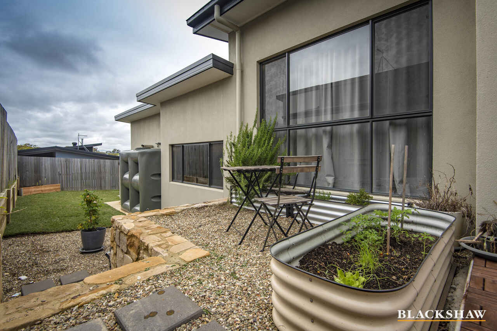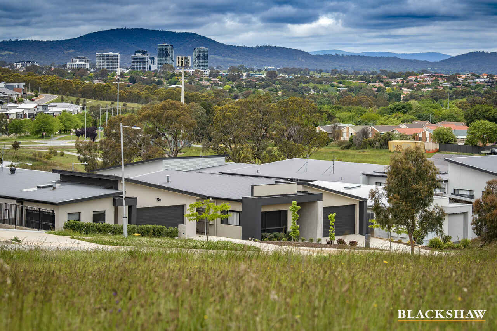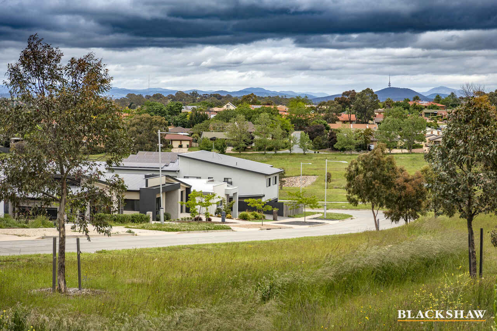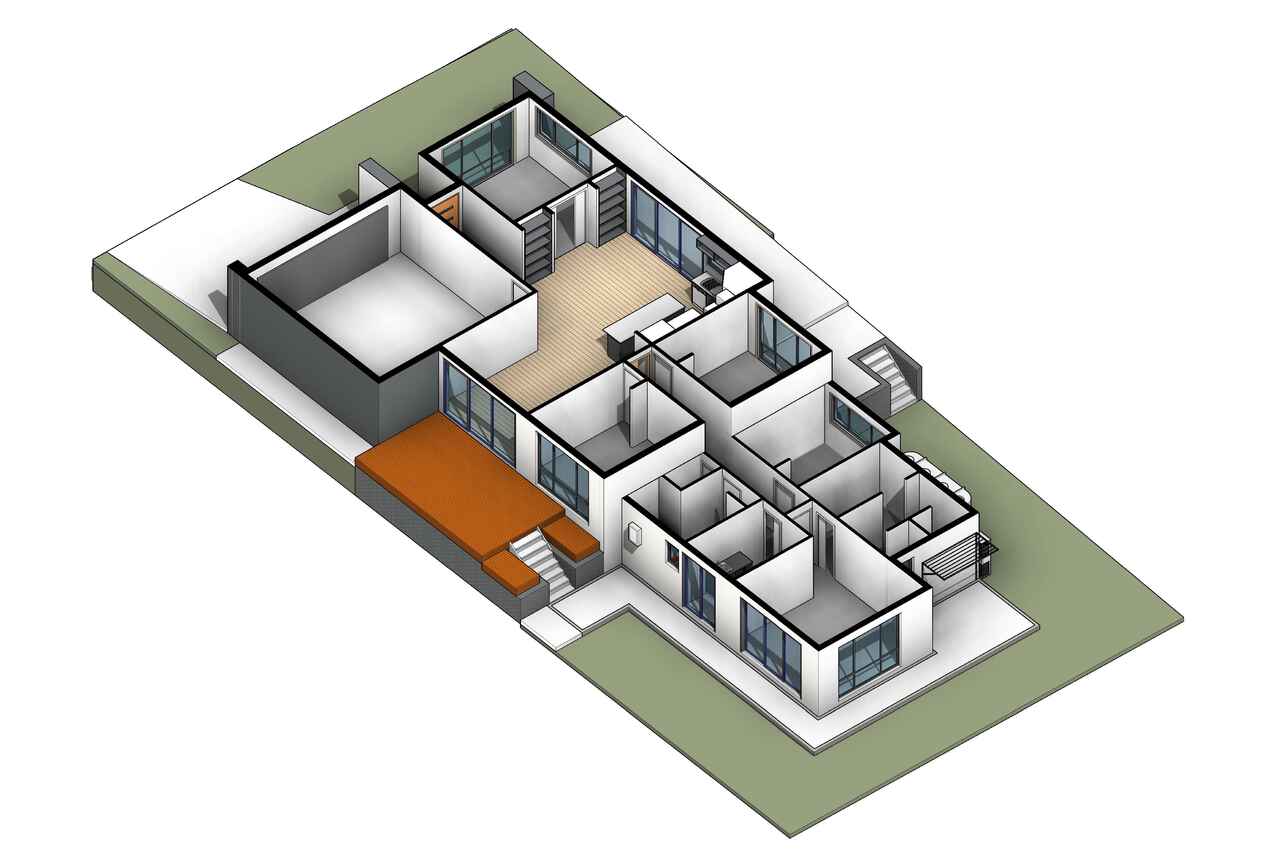A Pinnacle Of Modern Architecture with An Idyllic Outlook
Sold
Location
72 Bronhill Street
Moncrieff ACT 2914
Details
4
2
2
EER: 5.5
House
$805,000
Land area: | 491 sqm (approx) |
Building size: | 208 sqm (approx) |
Instantly impressive from the street and offering an outlook that will positively change your view on life, this futuristic four-bedroom ensuite residence is a visual feast of modern architectural principles, featuring extra height raked ceilings and all of the benefits of an architect's own home. An exciting, low-maintenance home in a popular, convenient Gungahlin suburb is sure to create a fuss for families that seek style, size and a setting like no other!
The cleverly designed floorplan provides several sun-drenched living spaces to ease the family's growing pains, whilst the beautifully striking kitchen offers an oversupply of storage and meal preparation space and acts as the hub of the home to bring everyone together after the working/schooling day is done.
When it comes time for parents to enjoy a rare moment of rest, the main spacious bedroom provides an oversized walk-through robe and ensuite that features dual vanities and luxurious floor-to-ceiling tiles. All other bedrooms incorporate built-in robes and are a great size.
For the warmer months of entertaining with loved ones, you are spoilt for choice with an alfresco area, plus segregated and private deck.
With no expense spared, the meticulous craftsmanship of this home, moulded with the architect's vision of a sophisticated residence ensures comfort and functionalism for day-to-day family living.
Set directly opposite a greenbelt and only moments to local schooling, parks, public transport, and shops.
Inspect today before it's too late.
- Ideal settlement date of 8 January 2021
- Architecturally designed
- Above average building report
- EER 5.5 stars
- Built 2016
- Total house 208m2 approx.
- Samsung ducted heating/cooling with zoning
- Stacker doors to main bedroom, dining and family room
- Bosch dishwasher
- Westinghouse freestanding 900mm oven and 5 burner gas top
- Bosch flued rangehood
- Hills alarm system
- Cable networking to main bedroom, living room and office
- Additional open storage in bathroom
Read MoreThe cleverly designed floorplan provides several sun-drenched living spaces to ease the family's growing pains, whilst the beautifully striking kitchen offers an oversupply of storage and meal preparation space and acts as the hub of the home to bring everyone together after the working/schooling day is done.
When it comes time for parents to enjoy a rare moment of rest, the main spacious bedroom provides an oversized walk-through robe and ensuite that features dual vanities and luxurious floor-to-ceiling tiles. All other bedrooms incorporate built-in robes and are a great size.
For the warmer months of entertaining with loved ones, you are spoilt for choice with an alfresco area, plus segregated and private deck.
With no expense spared, the meticulous craftsmanship of this home, moulded with the architect's vision of a sophisticated residence ensures comfort and functionalism for day-to-day family living.
Set directly opposite a greenbelt and only moments to local schooling, parks, public transport, and shops.
Inspect today before it's too late.
- Ideal settlement date of 8 January 2021
- Architecturally designed
- Above average building report
- EER 5.5 stars
- Built 2016
- Total house 208m2 approx.
- Samsung ducted heating/cooling with zoning
- Stacker doors to main bedroom, dining and family room
- Bosch dishwasher
- Westinghouse freestanding 900mm oven and 5 burner gas top
- Bosch flued rangehood
- Hills alarm system
- Cable networking to main bedroom, living room and office
- Additional open storage in bathroom
Inspect
Contact agent
Listing agent
Instantly impressive from the street and offering an outlook that will positively change your view on life, this futuristic four-bedroom ensuite residence is a visual feast of modern architectural principles, featuring extra height raked ceilings and all of the benefits of an architect's own home. An exciting, low-maintenance home in a popular, convenient Gungahlin suburb is sure to create a fuss for families that seek style, size and a setting like no other!
The cleverly designed floorplan provides several sun-drenched living spaces to ease the family's growing pains, whilst the beautifully striking kitchen offers an oversupply of storage and meal preparation space and acts as the hub of the home to bring everyone together after the working/schooling day is done.
When it comes time for parents to enjoy a rare moment of rest, the main spacious bedroom provides an oversized walk-through robe and ensuite that features dual vanities and luxurious floor-to-ceiling tiles. All other bedrooms incorporate built-in robes and are a great size.
For the warmer months of entertaining with loved ones, you are spoilt for choice with an alfresco area, plus segregated and private deck.
With no expense spared, the meticulous craftsmanship of this home, moulded with the architect's vision of a sophisticated residence ensures comfort and functionalism for day-to-day family living.
Set directly opposite a greenbelt and only moments to local schooling, parks, public transport, and shops.
Inspect today before it's too late.
- Ideal settlement date of 8 January 2021
- Architecturally designed
- Above average building report
- EER 5.5 stars
- Built 2016
- Total house 208m2 approx.
- Samsung ducted heating/cooling with zoning
- Stacker doors to main bedroom, dining and family room
- Bosch dishwasher
- Westinghouse freestanding 900mm oven and 5 burner gas top
- Bosch flued rangehood
- Hills alarm system
- Cable networking to main bedroom, living room and office
- Additional open storage in bathroom
Read MoreThe cleverly designed floorplan provides several sun-drenched living spaces to ease the family's growing pains, whilst the beautifully striking kitchen offers an oversupply of storage and meal preparation space and acts as the hub of the home to bring everyone together after the working/schooling day is done.
When it comes time for parents to enjoy a rare moment of rest, the main spacious bedroom provides an oversized walk-through robe and ensuite that features dual vanities and luxurious floor-to-ceiling tiles. All other bedrooms incorporate built-in robes and are a great size.
For the warmer months of entertaining with loved ones, you are spoilt for choice with an alfresco area, plus segregated and private deck.
With no expense spared, the meticulous craftsmanship of this home, moulded with the architect's vision of a sophisticated residence ensures comfort and functionalism for day-to-day family living.
Set directly opposite a greenbelt and only moments to local schooling, parks, public transport, and shops.
Inspect today before it's too late.
- Ideal settlement date of 8 January 2021
- Architecturally designed
- Above average building report
- EER 5.5 stars
- Built 2016
- Total house 208m2 approx.
- Samsung ducted heating/cooling with zoning
- Stacker doors to main bedroom, dining and family room
- Bosch dishwasher
- Westinghouse freestanding 900mm oven and 5 burner gas top
- Bosch flued rangehood
- Hills alarm system
- Cable networking to main bedroom, living room and office
- Additional open storage in bathroom
Location
72 Bronhill Street
Moncrieff ACT 2914
Details
4
2
2
EER: 5.5
House
$805,000
Land area: | 491 sqm (approx) |
Building size: | 208 sqm (approx) |
Instantly impressive from the street and offering an outlook that will positively change your view on life, this futuristic four-bedroom ensuite residence is a visual feast of modern architectural principles, featuring extra height raked ceilings and all of the benefits of an architect's own home. An exciting, low-maintenance home in a popular, convenient Gungahlin suburb is sure to create a fuss for families that seek style, size and a setting like no other!
The cleverly designed floorplan provides several sun-drenched living spaces to ease the family's growing pains, whilst the beautifully striking kitchen offers an oversupply of storage and meal preparation space and acts as the hub of the home to bring everyone together after the working/schooling day is done.
When it comes time for parents to enjoy a rare moment of rest, the main spacious bedroom provides an oversized walk-through robe and ensuite that features dual vanities and luxurious floor-to-ceiling tiles. All other bedrooms incorporate built-in robes and are a great size.
For the warmer months of entertaining with loved ones, you are spoilt for choice with an alfresco area, plus segregated and private deck.
With no expense spared, the meticulous craftsmanship of this home, moulded with the architect's vision of a sophisticated residence ensures comfort and functionalism for day-to-day family living.
Set directly opposite a greenbelt and only moments to local schooling, parks, public transport, and shops.
Inspect today before it's too late.
- Ideal settlement date of 8 January 2021
- Architecturally designed
- Above average building report
- EER 5.5 stars
- Built 2016
- Total house 208m2 approx.
- Samsung ducted heating/cooling with zoning
- Stacker doors to main bedroom, dining and family room
- Bosch dishwasher
- Westinghouse freestanding 900mm oven and 5 burner gas top
- Bosch flued rangehood
- Hills alarm system
- Cable networking to main bedroom, living room and office
- Additional open storage in bathroom
Read MoreThe cleverly designed floorplan provides several sun-drenched living spaces to ease the family's growing pains, whilst the beautifully striking kitchen offers an oversupply of storage and meal preparation space and acts as the hub of the home to bring everyone together after the working/schooling day is done.
When it comes time for parents to enjoy a rare moment of rest, the main spacious bedroom provides an oversized walk-through robe and ensuite that features dual vanities and luxurious floor-to-ceiling tiles. All other bedrooms incorporate built-in robes and are a great size.
For the warmer months of entertaining with loved ones, you are spoilt for choice with an alfresco area, plus segregated and private deck.
With no expense spared, the meticulous craftsmanship of this home, moulded with the architect's vision of a sophisticated residence ensures comfort and functionalism for day-to-day family living.
Set directly opposite a greenbelt and only moments to local schooling, parks, public transport, and shops.
Inspect today before it's too late.
- Ideal settlement date of 8 January 2021
- Architecturally designed
- Above average building report
- EER 5.5 stars
- Built 2016
- Total house 208m2 approx.
- Samsung ducted heating/cooling with zoning
- Stacker doors to main bedroom, dining and family room
- Bosch dishwasher
- Westinghouse freestanding 900mm oven and 5 burner gas top
- Bosch flued rangehood
- Hills alarm system
- Cable networking to main bedroom, living room and office
- Additional open storage in bathroom
Inspect
Contact agent


