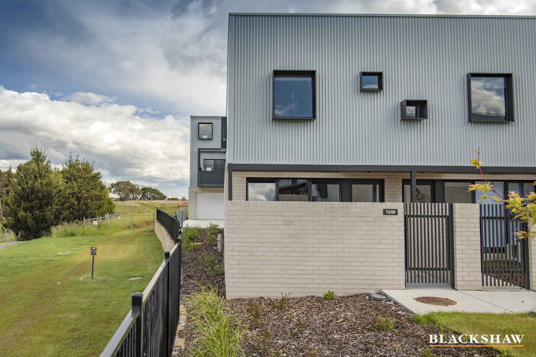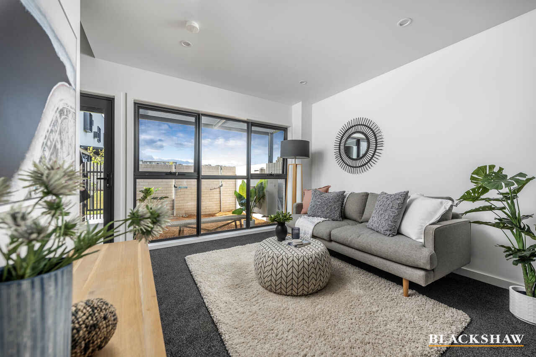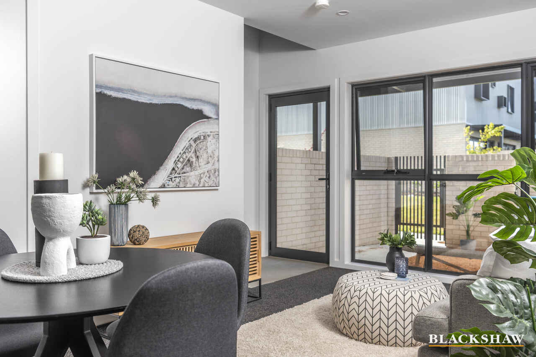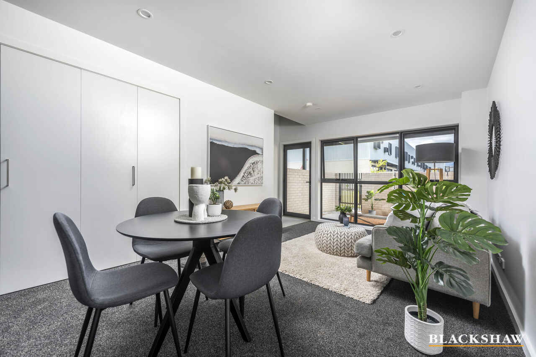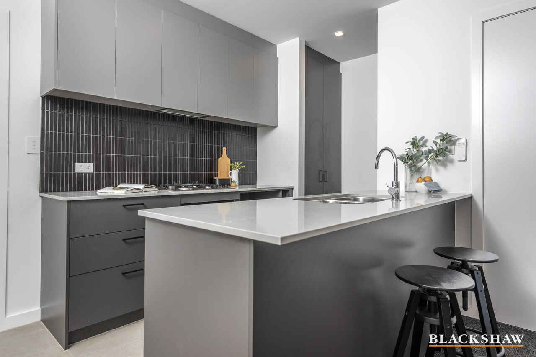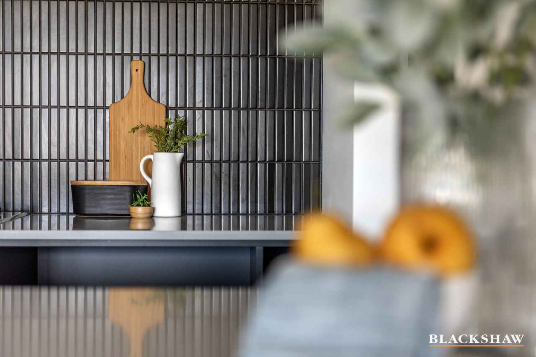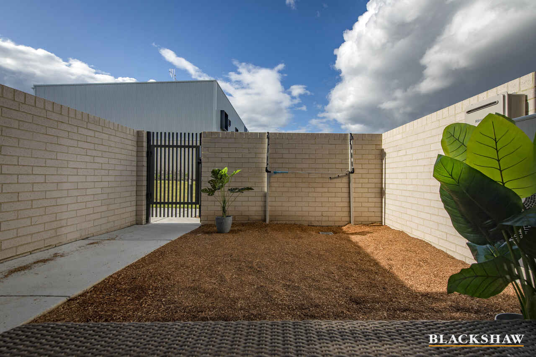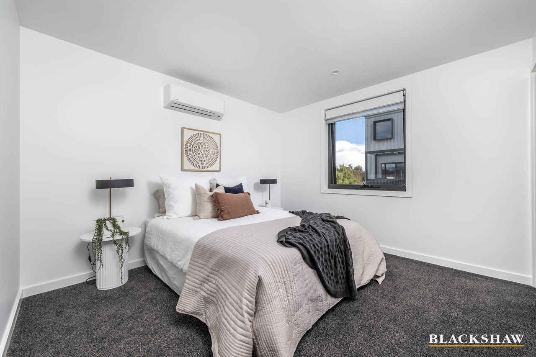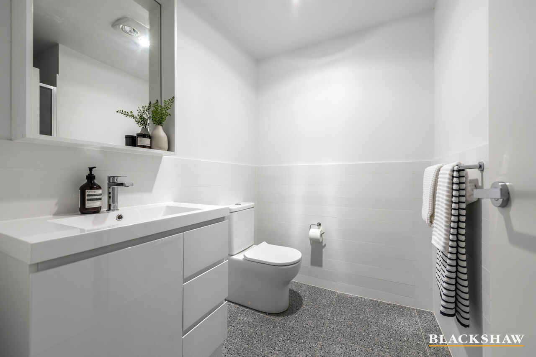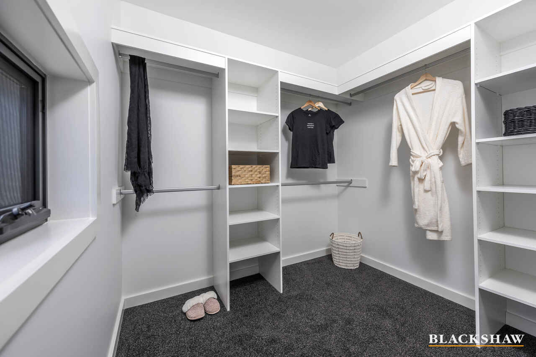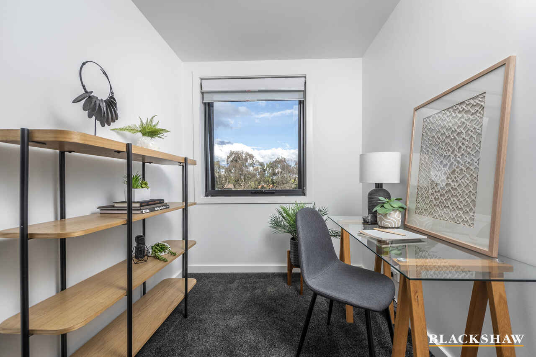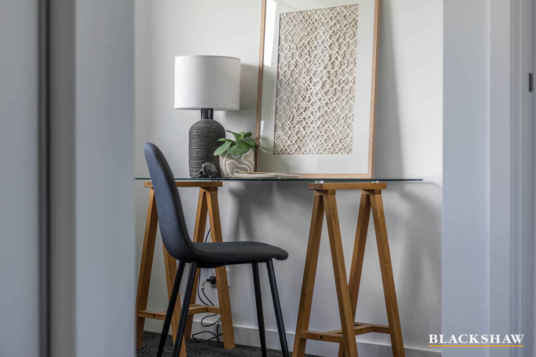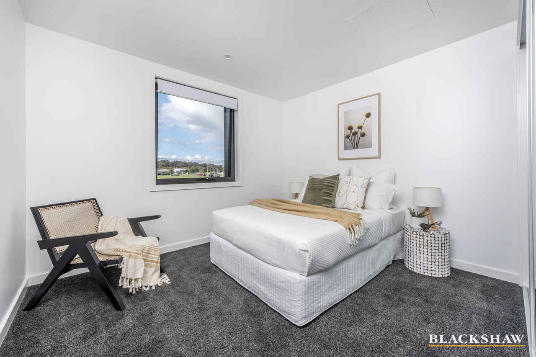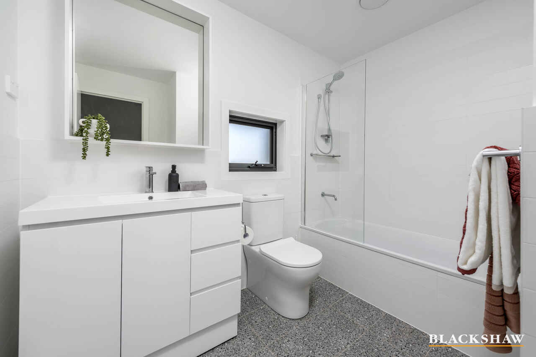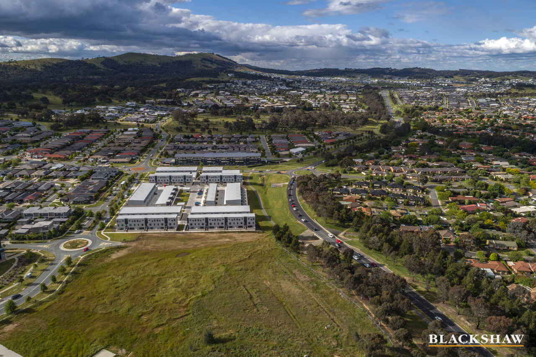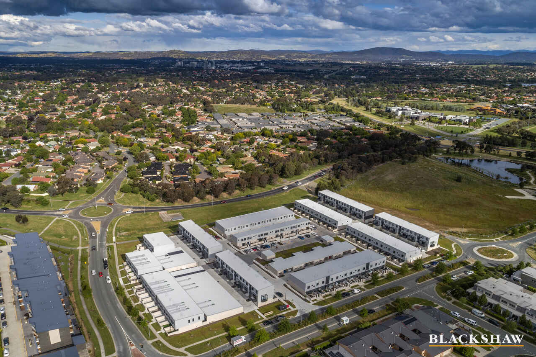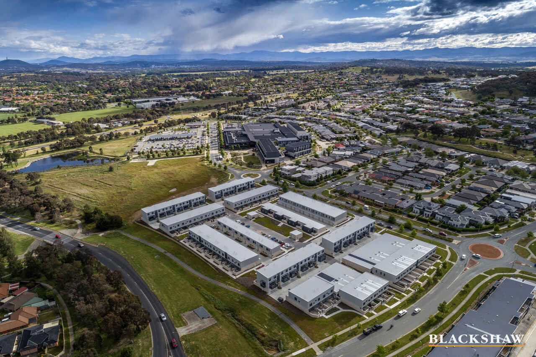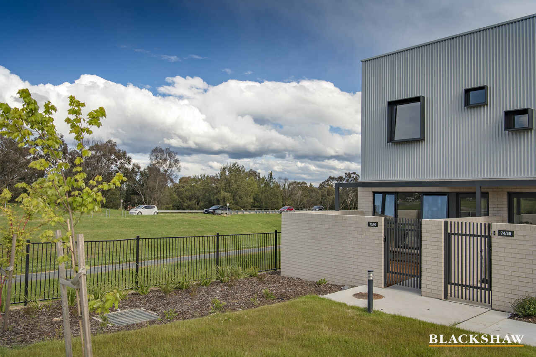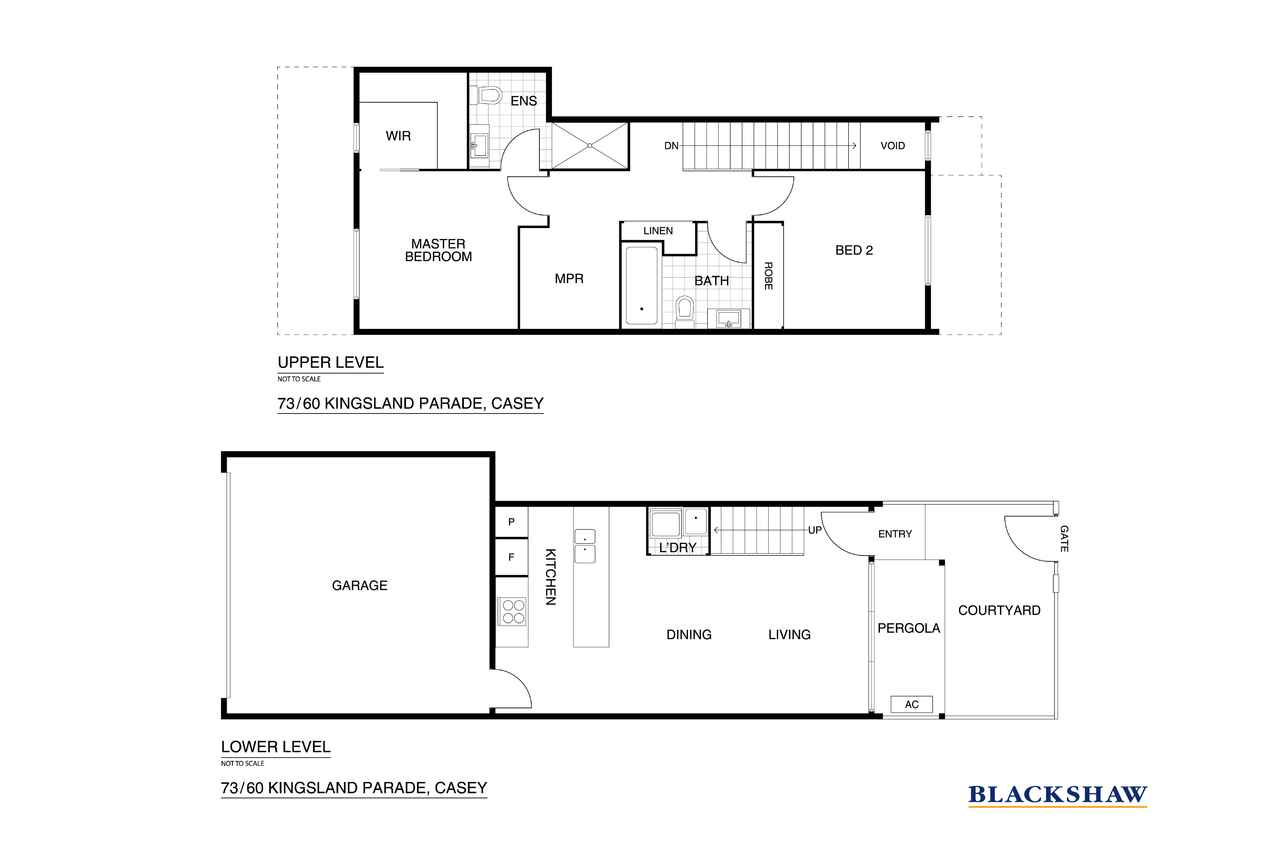Space and convenience in Casey
Sold
Location
73/60 Kingsland Parade
Casey ACT 2913
Details
2
2
2
EER: 6.0
Townhouse
Auction Saturday, 3 Dec 09:00 AM On site
Building size: | 140 sqm (approx) |
Ideally situated in an ultra-convenient position within walking distance to Casey Market Town, is this brand-new two-bedroom, ensuite townhouse with an attached double garage.
As you pass through the private front courtyard, you will appreciate the floorplan that maximises light and space with the open plan living and meals area overlooked by the functional kitchen. Equipped with stone benchtops, plenty of storage and quality stainless steel Fisher and Paykel appliances including a four-burner gas cooktop.
Both bedrooms are situated on the upper level, the main bedroom includes a walk-in robe, ensuite and a split system airconditioner, while bedroom two is equipped with a built-in robe and serviced by the main bathroom. The central study nook is a great use of common space.
Adding value to this impressive townhouse is the European laundry positioned under the stairs, a split system to the living space and a double garage with internal access.
Conveniently located within close proximity to Casey Market Town with Gungahlin Marketplace just a short drive away providing access to an array of amenities, including shops, cafes, restaurants, healthcare providers and public transport.
Features
- Living: 104m2
- Garage: 36m2
- Double-glazed windows
- Open plan living area with split system
- Kitchen with stone benchtops and lots of storage
- Stainless steel Fisher and Paykel oven
- Stainless steel Fisher and Paykel four-burner gas cooktop
- Stainless steel Fisher and Paykel dishwasher
- European laundry beneath the staircase
- Main bedroom with walk-in robe, ensuite and a split system
- Bedroom two with built-in robe
- Main bathroom with shower/bath
- Study-nook
- Linen cupboard
- Double garage with internal access
- EER: 6
- Year built: 2022
Cost breakdown
- Body Corporate: $347.47 p.q
- Rental potential: $580 - $610 p.w
This information has been obtained from reliable sources however, we cannot guarantee its complete accuracy so we recommend that you also conduct your own enquiries to verify the details contained herein
Read MoreAs you pass through the private front courtyard, you will appreciate the floorplan that maximises light and space with the open plan living and meals area overlooked by the functional kitchen. Equipped with stone benchtops, plenty of storage and quality stainless steel Fisher and Paykel appliances including a four-burner gas cooktop.
Both bedrooms are situated on the upper level, the main bedroom includes a walk-in robe, ensuite and a split system airconditioner, while bedroom two is equipped with a built-in robe and serviced by the main bathroom. The central study nook is a great use of common space.
Adding value to this impressive townhouse is the European laundry positioned under the stairs, a split system to the living space and a double garage with internal access.
Conveniently located within close proximity to Casey Market Town with Gungahlin Marketplace just a short drive away providing access to an array of amenities, including shops, cafes, restaurants, healthcare providers and public transport.
Features
- Living: 104m2
- Garage: 36m2
- Double-glazed windows
- Open plan living area with split system
- Kitchen with stone benchtops and lots of storage
- Stainless steel Fisher and Paykel oven
- Stainless steel Fisher and Paykel four-burner gas cooktop
- Stainless steel Fisher and Paykel dishwasher
- European laundry beneath the staircase
- Main bedroom with walk-in robe, ensuite and a split system
- Bedroom two with built-in robe
- Main bathroom with shower/bath
- Study-nook
- Linen cupboard
- Double garage with internal access
- EER: 6
- Year built: 2022
Cost breakdown
- Body Corporate: $347.47 p.q
- Rental potential: $580 - $610 p.w
This information has been obtained from reliable sources however, we cannot guarantee its complete accuracy so we recommend that you also conduct your own enquiries to verify the details contained herein
Inspect
Contact agent
Listing agents
Ideally situated in an ultra-convenient position within walking distance to Casey Market Town, is this brand-new two-bedroom, ensuite townhouse with an attached double garage.
As you pass through the private front courtyard, you will appreciate the floorplan that maximises light and space with the open plan living and meals area overlooked by the functional kitchen. Equipped with stone benchtops, plenty of storage and quality stainless steel Fisher and Paykel appliances including a four-burner gas cooktop.
Both bedrooms are situated on the upper level, the main bedroom includes a walk-in robe, ensuite and a split system airconditioner, while bedroom two is equipped with a built-in robe and serviced by the main bathroom. The central study nook is a great use of common space.
Adding value to this impressive townhouse is the European laundry positioned under the stairs, a split system to the living space and a double garage with internal access.
Conveniently located within close proximity to Casey Market Town with Gungahlin Marketplace just a short drive away providing access to an array of amenities, including shops, cafes, restaurants, healthcare providers and public transport.
Features
- Living: 104m2
- Garage: 36m2
- Double-glazed windows
- Open plan living area with split system
- Kitchen with stone benchtops and lots of storage
- Stainless steel Fisher and Paykel oven
- Stainless steel Fisher and Paykel four-burner gas cooktop
- Stainless steel Fisher and Paykel dishwasher
- European laundry beneath the staircase
- Main bedroom with walk-in robe, ensuite and a split system
- Bedroom two with built-in robe
- Main bathroom with shower/bath
- Study-nook
- Linen cupboard
- Double garage with internal access
- EER: 6
- Year built: 2022
Cost breakdown
- Body Corporate: $347.47 p.q
- Rental potential: $580 - $610 p.w
This information has been obtained from reliable sources however, we cannot guarantee its complete accuracy so we recommend that you also conduct your own enquiries to verify the details contained herein
Read MoreAs you pass through the private front courtyard, you will appreciate the floorplan that maximises light and space with the open plan living and meals area overlooked by the functional kitchen. Equipped with stone benchtops, plenty of storage and quality stainless steel Fisher and Paykel appliances including a four-burner gas cooktop.
Both bedrooms are situated on the upper level, the main bedroom includes a walk-in robe, ensuite and a split system airconditioner, while bedroom two is equipped with a built-in robe and serviced by the main bathroom. The central study nook is a great use of common space.
Adding value to this impressive townhouse is the European laundry positioned under the stairs, a split system to the living space and a double garage with internal access.
Conveniently located within close proximity to Casey Market Town with Gungahlin Marketplace just a short drive away providing access to an array of amenities, including shops, cafes, restaurants, healthcare providers and public transport.
Features
- Living: 104m2
- Garage: 36m2
- Double-glazed windows
- Open plan living area with split system
- Kitchen with stone benchtops and lots of storage
- Stainless steel Fisher and Paykel oven
- Stainless steel Fisher and Paykel four-burner gas cooktop
- Stainless steel Fisher and Paykel dishwasher
- European laundry beneath the staircase
- Main bedroom with walk-in robe, ensuite and a split system
- Bedroom two with built-in robe
- Main bathroom with shower/bath
- Study-nook
- Linen cupboard
- Double garage with internal access
- EER: 6
- Year built: 2022
Cost breakdown
- Body Corporate: $347.47 p.q
- Rental potential: $580 - $610 p.w
This information has been obtained from reliable sources however, we cannot guarantee its complete accuracy so we recommend that you also conduct your own enquiries to verify the details contained herein
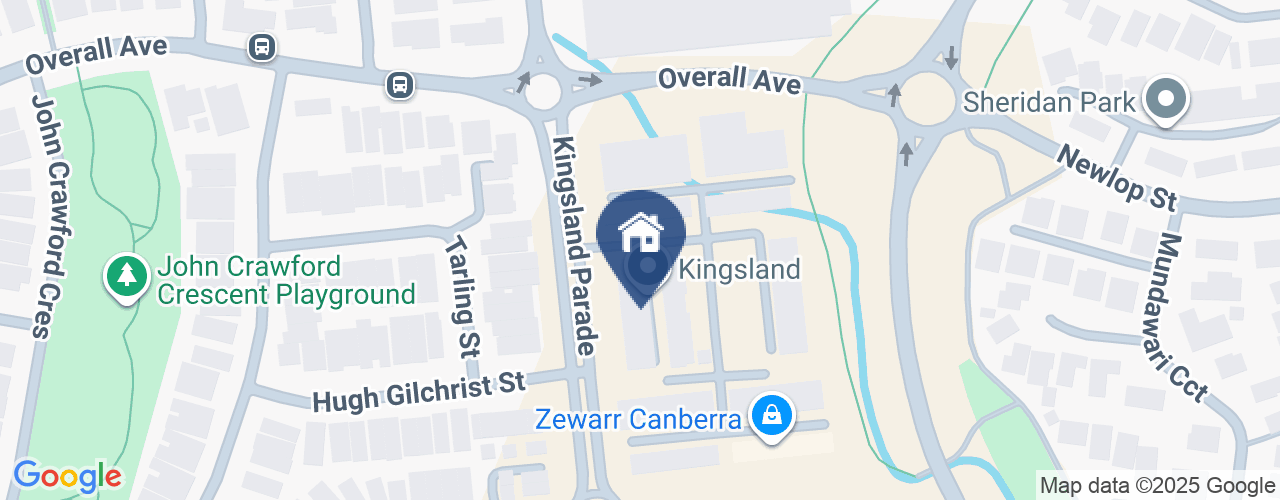
Location
73/60 Kingsland Parade
Casey ACT 2913
Details
2
2
2
EER: 6.0
Townhouse
Auction Saturday, 3 Dec 09:00 AM On site
Building size: | 140 sqm (approx) |
Ideally situated in an ultra-convenient position within walking distance to Casey Market Town, is this brand-new two-bedroom, ensuite townhouse with an attached double garage.
As you pass through the private front courtyard, you will appreciate the floorplan that maximises light and space with the open plan living and meals area overlooked by the functional kitchen. Equipped with stone benchtops, plenty of storage and quality stainless steel Fisher and Paykel appliances including a four-burner gas cooktop.
Both bedrooms are situated on the upper level, the main bedroom includes a walk-in robe, ensuite and a split system airconditioner, while bedroom two is equipped with a built-in robe and serviced by the main bathroom. The central study nook is a great use of common space.
Adding value to this impressive townhouse is the European laundry positioned under the stairs, a split system to the living space and a double garage with internal access.
Conveniently located within close proximity to Casey Market Town with Gungahlin Marketplace just a short drive away providing access to an array of amenities, including shops, cafes, restaurants, healthcare providers and public transport.
Features
- Living: 104m2
- Garage: 36m2
- Double-glazed windows
- Open plan living area with split system
- Kitchen with stone benchtops and lots of storage
- Stainless steel Fisher and Paykel oven
- Stainless steel Fisher and Paykel four-burner gas cooktop
- Stainless steel Fisher and Paykel dishwasher
- European laundry beneath the staircase
- Main bedroom with walk-in robe, ensuite and a split system
- Bedroom two with built-in robe
- Main bathroom with shower/bath
- Study-nook
- Linen cupboard
- Double garage with internal access
- EER: 6
- Year built: 2022
Cost breakdown
- Body Corporate: $347.47 p.q
- Rental potential: $580 - $610 p.w
This information has been obtained from reliable sources however, we cannot guarantee its complete accuracy so we recommend that you also conduct your own enquiries to verify the details contained herein
Read MoreAs you pass through the private front courtyard, you will appreciate the floorplan that maximises light and space with the open plan living and meals area overlooked by the functional kitchen. Equipped with stone benchtops, plenty of storage and quality stainless steel Fisher and Paykel appliances including a four-burner gas cooktop.
Both bedrooms are situated on the upper level, the main bedroom includes a walk-in robe, ensuite and a split system airconditioner, while bedroom two is equipped with a built-in robe and serviced by the main bathroom. The central study nook is a great use of common space.
Adding value to this impressive townhouse is the European laundry positioned under the stairs, a split system to the living space and a double garage with internal access.
Conveniently located within close proximity to Casey Market Town with Gungahlin Marketplace just a short drive away providing access to an array of amenities, including shops, cafes, restaurants, healthcare providers and public transport.
Features
- Living: 104m2
- Garage: 36m2
- Double-glazed windows
- Open plan living area with split system
- Kitchen with stone benchtops and lots of storage
- Stainless steel Fisher and Paykel oven
- Stainless steel Fisher and Paykel four-burner gas cooktop
- Stainless steel Fisher and Paykel dishwasher
- European laundry beneath the staircase
- Main bedroom with walk-in robe, ensuite and a split system
- Bedroom two with built-in robe
- Main bathroom with shower/bath
- Study-nook
- Linen cupboard
- Double garage with internal access
- EER: 6
- Year built: 2022
Cost breakdown
- Body Corporate: $347.47 p.q
- Rental potential: $580 - $610 p.w
This information has been obtained from reliable sources however, we cannot guarantee its complete accuracy so we recommend that you also conduct your own enquiries to verify the details contained herein
Inspect
Contact agent


