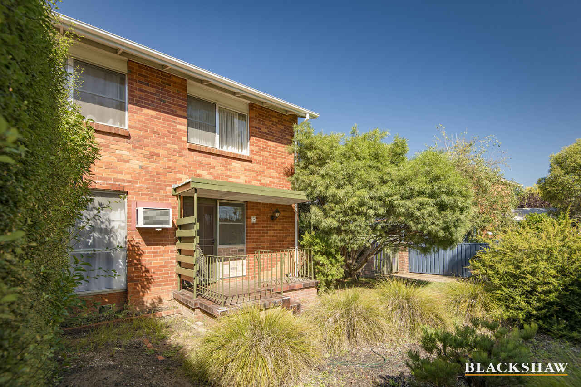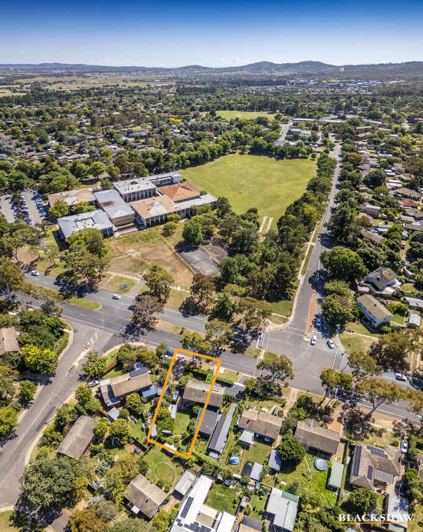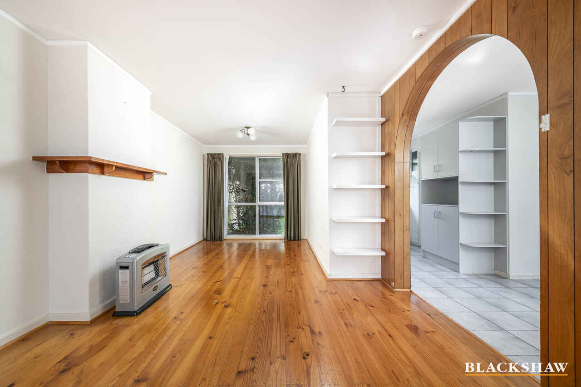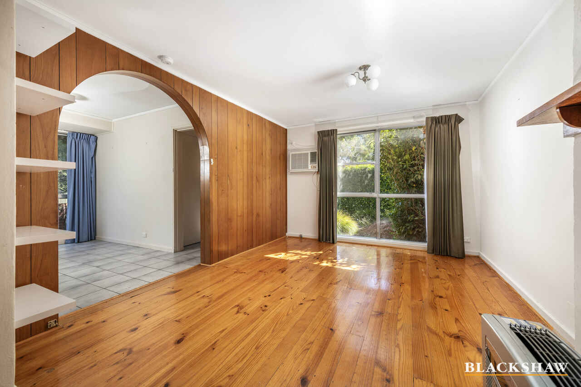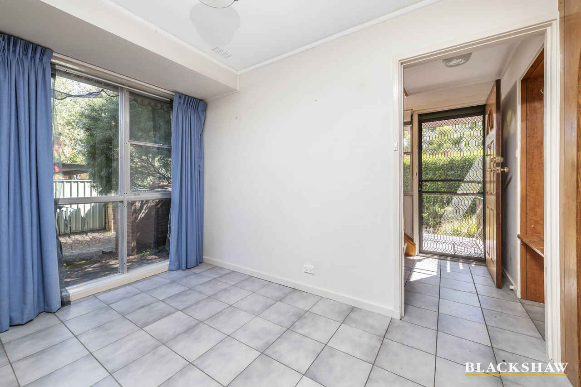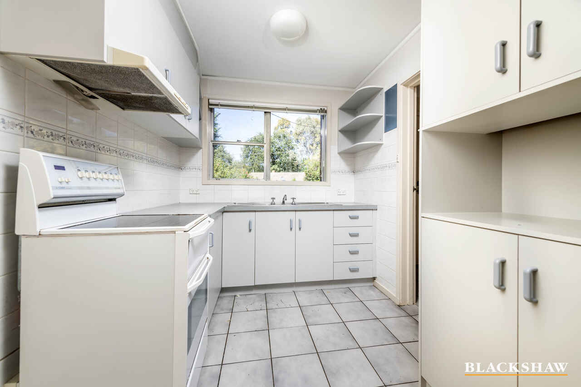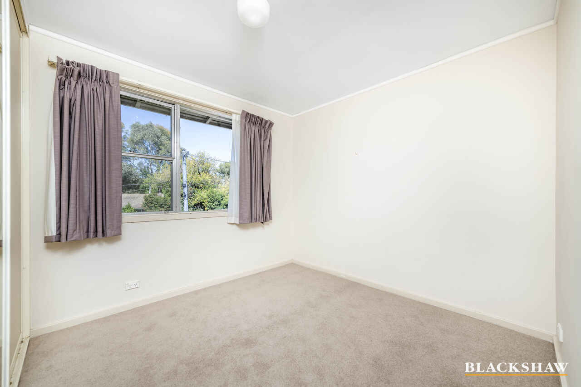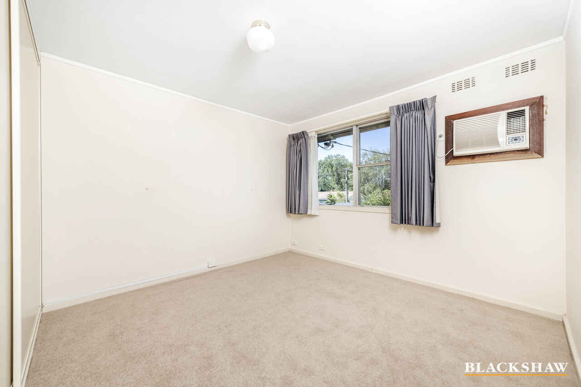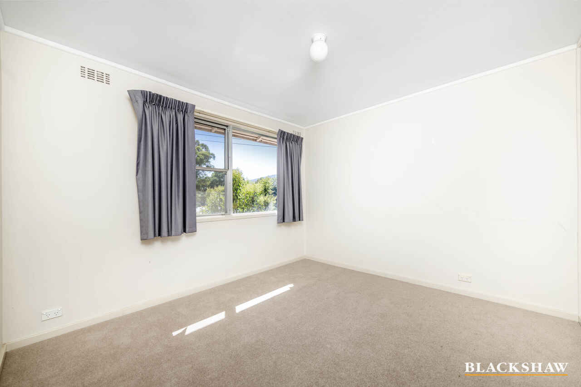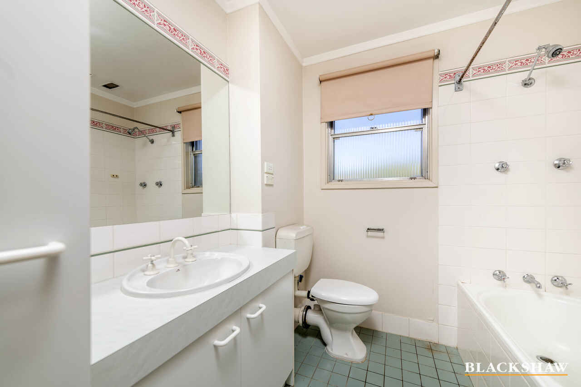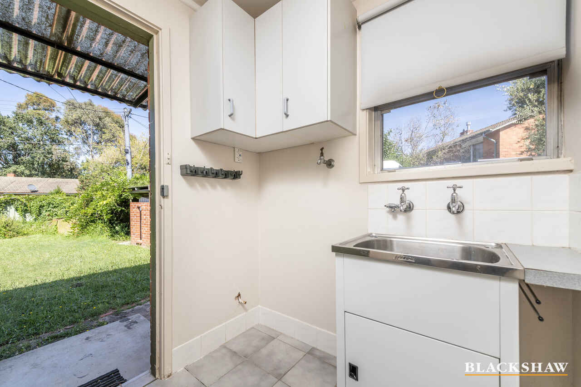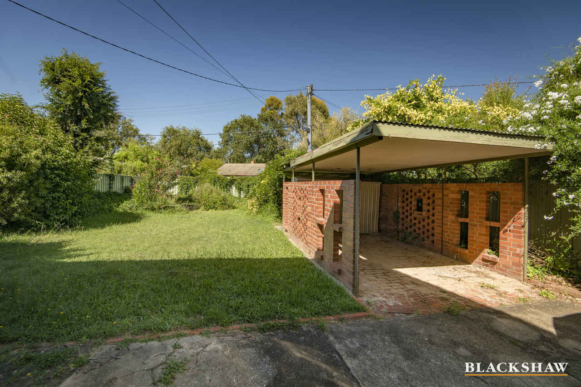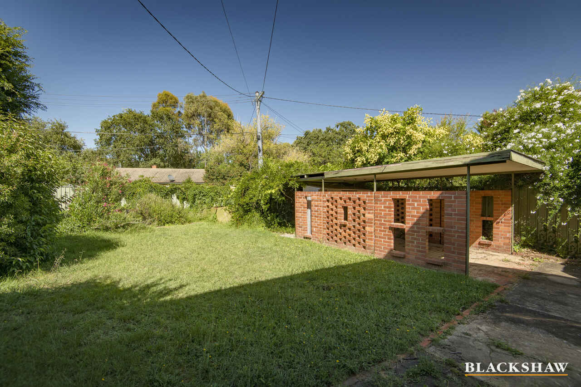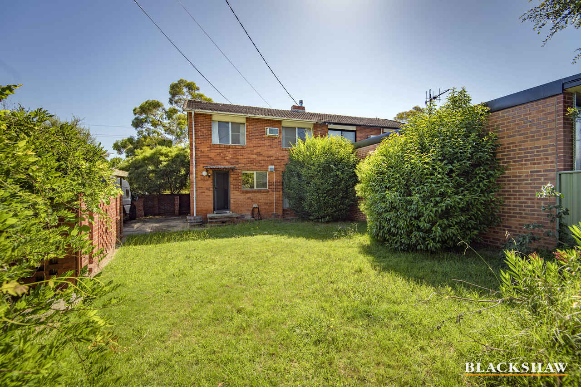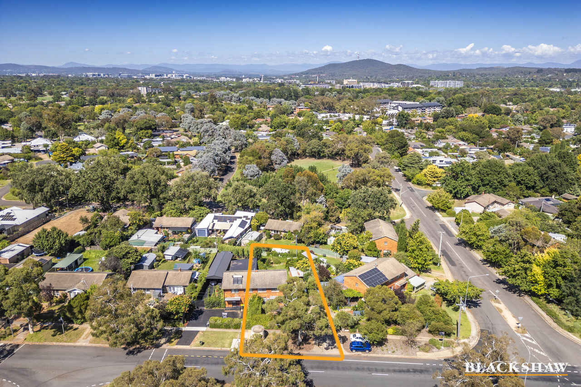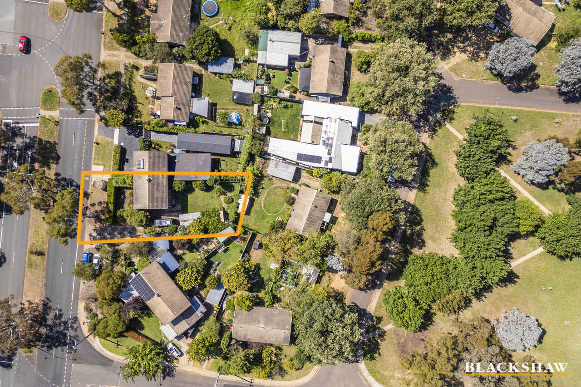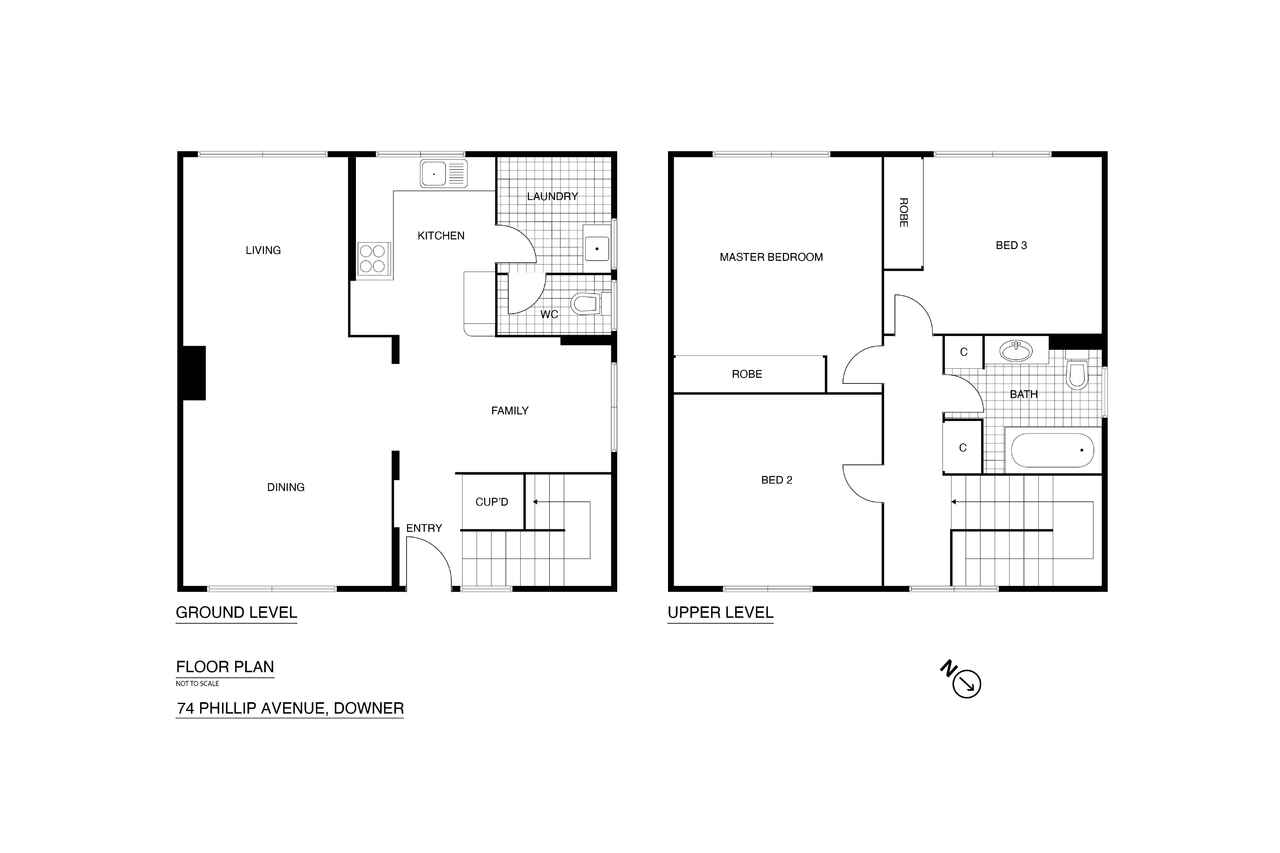Entry Level Inner North Duplex
Sold
Location
74 Phillip Avenue
Downer ACT 2602
Details
3
1
1
EER: 2.0
House
Sold
Land area: | 477 sqm (approx) |
Building size: | 112 sqm (approx) |
Conveniently positioned only a short walk to Watson shops, schools and a tram stop, is this well-presented Canberra red brick three-bedroom duplex.
Offering separate living areas, and a level rear garden with entertaining and sitting areas. The home faces north-east with landscaped native front gardens and a sunny sitting area sheltered by neat hedging giving it great street appeal.
The lounge and dining, with polished timber flooring, are both full of light from full-length windows furnished with quality drapes. Polished timber flooring features in the entry and formal living areas as well.
The kitchen is well equipped with an electric stove and leads to the meals area, laundry and powder room. There is also generous storage area under the stairs.
An entertaining area at the rear of the home overlooks the grassy rear garden, bordered by mature gardens and Colorbond fencing for complete privacy and secure play space.
The property also features a carport and off-street parking for an additional vehicle, and there are two large garden sheds. Towards the rear, a pergola shelters a sitting area, shaded and inviting on warm summer days.
Parks, ovals and nature trails on Mt. Majura and Mt. Ainslie are nearby.
- 3-bedroom duplex with excellent potential for extension/renovation
- Brand new carpet to the staircase and upper-level bedrooms
- Main bathroom includes a bath with a shower
- Carport and an additional parking space behind gates
- Short walk to Majura and Rosary Primary Schools, and Dickson College
- Bus stop directly out the front
- Walk to a tram stop
- Close to nature trails on Mt. Majura and Mt. Ainslie
Block: 477m2
House: 112m2
Cost breakdown
Rates: $861.75 p.q
Land Tax (only if rented): $1,497 p.q
Potential rental return: $600 - $630 p.w
This information has been obtained from reliable sources however, we cannot guarantee its complete accuracy so we recommend that you also conduct your own enquiries to verify the details contained herein.
Read MoreOffering separate living areas, and a level rear garden with entertaining and sitting areas. The home faces north-east with landscaped native front gardens and a sunny sitting area sheltered by neat hedging giving it great street appeal.
The lounge and dining, with polished timber flooring, are both full of light from full-length windows furnished with quality drapes. Polished timber flooring features in the entry and formal living areas as well.
The kitchen is well equipped with an electric stove and leads to the meals area, laundry and powder room. There is also generous storage area under the stairs.
An entertaining area at the rear of the home overlooks the grassy rear garden, bordered by mature gardens and Colorbond fencing for complete privacy and secure play space.
The property also features a carport and off-street parking for an additional vehicle, and there are two large garden sheds. Towards the rear, a pergola shelters a sitting area, shaded and inviting on warm summer days.
Parks, ovals and nature trails on Mt. Majura and Mt. Ainslie are nearby.
- 3-bedroom duplex with excellent potential for extension/renovation
- Brand new carpet to the staircase and upper-level bedrooms
- Main bathroom includes a bath with a shower
- Carport and an additional parking space behind gates
- Short walk to Majura and Rosary Primary Schools, and Dickson College
- Bus stop directly out the front
- Walk to a tram stop
- Close to nature trails on Mt. Majura and Mt. Ainslie
Block: 477m2
House: 112m2
Cost breakdown
Rates: $861.75 p.q
Land Tax (only if rented): $1,497 p.q
Potential rental return: $600 - $630 p.w
This information has been obtained from reliable sources however, we cannot guarantee its complete accuracy so we recommend that you also conduct your own enquiries to verify the details contained herein.
Inspect
Contact agent
Listing agent
Conveniently positioned only a short walk to Watson shops, schools and a tram stop, is this well-presented Canberra red brick three-bedroom duplex.
Offering separate living areas, and a level rear garden with entertaining and sitting areas. The home faces north-east with landscaped native front gardens and a sunny sitting area sheltered by neat hedging giving it great street appeal.
The lounge and dining, with polished timber flooring, are both full of light from full-length windows furnished with quality drapes. Polished timber flooring features in the entry and formal living areas as well.
The kitchen is well equipped with an electric stove and leads to the meals area, laundry and powder room. There is also generous storage area under the stairs.
An entertaining area at the rear of the home overlooks the grassy rear garden, bordered by mature gardens and Colorbond fencing for complete privacy and secure play space.
The property also features a carport and off-street parking for an additional vehicle, and there are two large garden sheds. Towards the rear, a pergola shelters a sitting area, shaded and inviting on warm summer days.
Parks, ovals and nature trails on Mt. Majura and Mt. Ainslie are nearby.
- 3-bedroom duplex with excellent potential for extension/renovation
- Brand new carpet to the staircase and upper-level bedrooms
- Main bathroom includes a bath with a shower
- Carport and an additional parking space behind gates
- Short walk to Majura and Rosary Primary Schools, and Dickson College
- Bus stop directly out the front
- Walk to a tram stop
- Close to nature trails on Mt. Majura and Mt. Ainslie
Block: 477m2
House: 112m2
Cost breakdown
Rates: $861.75 p.q
Land Tax (only if rented): $1,497 p.q
Potential rental return: $600 - $630 p.w
This information has been obtained from reliable sources however, we cannot guarantee its complete accuracy so we recommend that you also conduct your own enquiries to verify the details contained herein.
Read MoreOffering separate living areas, and a level rear garden with entertaining and sitting areas. The home faces north-east with landscaped native front gardens and a sunny sitting area sheltered by neat hedging giving it great street appeal.
The lounge and dining, with polished timber flooring, are both full of light from full-length windows furnished with quality drapes. Polished timber flooring features in the entry and formal living areas as well.
The kitchen is well equipped with an electric stove and leads to the meals area, laundry and powder room. There is also generous storage area under the stairs.
An entertaining area at the rear of the home overlooks the grassy rear garden, bordered by mature gardens and Colorbond fencing for complete privacy and secure play space.
The property also features a carport and off-street parking for an additional vehicle, and there are two large garden sheds. Towards the rear, a pergola shelters a sitting area, shaded and inviting on warm summer days.
Parks, ovals and nature trails on Mt. Majura and Mt. Ainslie are nearby.
- 3-bedroom duplex with excellent potential for extension/renovation
- Brand new carpet to the staircase and upper-level bedrooms
- Main bathroom includes a bath with a shower
- Carport and an additional parking space behind gates
- Short walk to Majura and Rosary Primary Schools, and Dickson College
- Bus stop directly out the front
- Walk to a tram stop
- Close to nature trails on Mt. Majura and Mt. Ainslie
Block: 477m2
House: 112m2
Cost breakdown
Rates: $861.75 p.q
Land Tax (only if rented): $1,497 p.q
Potential rental return: $600 - $630 p.w
This information has been obtained from reliable sources however, we cannot guarantee its complete accuracy so we recommend that you also conduct your own enquiries to verify the details contained herein.
Location
74 Phillip Avenue
Downer ACT 2602
Details
3
1
1
EER: 2.0
House
Sold
Land area: | 477 sqm (approx) |
Building size: | 112 sqm (approx) |
Conveniently positioned only a short walk to Watson shops, schools and a tram stop, is this well-presented Canberra red brick three-bedroom duplex.
Offering separate living areas, and a level rear garden with entertaining and sitting areas. The home faces north-east with landscaped native front gardens and a sunny sitting area sheltered by neat hedging giving it great street appeal.
The lounge and dining, with polished timber flooring, are both full of light from full-length windows furnished with quality drapes. Polished timber flooring features in the entry and formal living areas as well.
The kitchen is well equipped with an electric stove and leads to the meals area, laundry and powder room. There is also generous storage area under the stairs.
An entertaining area at the rear of the home overlooks the grassy rear garden, bordered by mature gardens and Colorbond fencing for complete privacy and secure play space.
The property also features a carport and off-street parking for an additional vehicle, and there are two large garden sheds. Towards the rear, a pergola shelters a sitting area, shaded and inviting on warm summer days.
Parks, ovals and nature trails on Mt. Majura and Mt. Ainslie are nearby.
- 3-bedroom duplex with excellent potential for extension/renovation
- Brand new carpet to the staircase and upper-level bedrooms
- Main bathroom includes a bath with a shower
- Carport and an additional parking space behind gates
- Short walk to Majura and Rosary Primary Schools, and Dickson College
- Bus stop directly out the front
- Walk to a tram stop
- Close to nature trails on Mt. Majura and Mt. Ainslie
Block: 477m2
House: 112m2
Cost breakdown
Rates: $861.75 p.q
Land Tax (only if rented): $1,497 p.q
Potential rental return: $600 - $630 p.w
This information has been obtained from reliable sources however, we cannot guarantee its complete accuracy so we recommend that you also conduct your own enquiries to verify the details contained herein.
Read MoreOffering separate living areas, and a level rear garden with entertaining and sitting areas. The home faces north-east with landscaped native front gardens and a sunny sitting area sheltered by neat hedging giving it great street appeal.
The lounge and dining, with polished timber flooring, are both full of light from full-length windows furnished with quality drapes. Polished timber flooring features in the entry and formal living areas as well.
The kitchen is well equipped with an electric stove and leads to the meals area, laundry and powder room. There is also generous storage area under the stairs.
An entertaining area at the rear of the home overlooks the grassy rear garden, bordered by mature gardens and Colorbond fencing for complete privacy and secure play space.
The property also features a carport and off-street parking for an additional vehicle, and there are two large garden sheds. Towards the rear, a pergola shelters a sitting area, shaded and inviting on warm summer days.
Parks, ovals and nature trails on Mt. Majura and Mt. Ainslie are nearby.
- 3-bedroom duplex with excellent potential for extension/renovation
- Brand new carpet to the staircase and upper-level bedrooms
- Main bathroom includes a bath with a shower
- Carport and an additional parking space behind gates
- Short walk to Majura and Rosary Primary Schools, and Dickson College
- Bus stop directly out the front
- Walk to a tram stop
- Close to nature trails on Mt. Majura and Mt. Ainslie
Block: 477m2
House: 112m2
Cost breakdown
Rates: $861.75 p.q
Land Tax (only if rented): $1,497 p.q
Potential rental return: $600 - $630 p.w
This information has been obtained from reliable sources however, we cannot guarantee its complete accuracy so we recommend that you also conduct your own enquiries to verify the details contained herein.
Inspect
Contact agent


