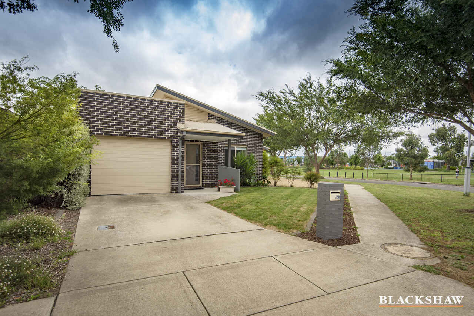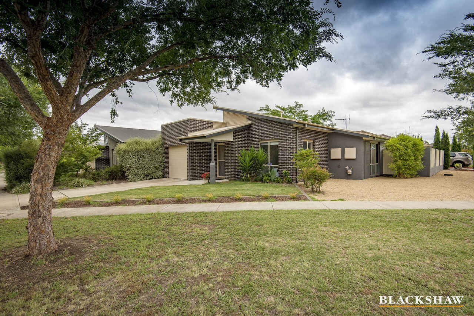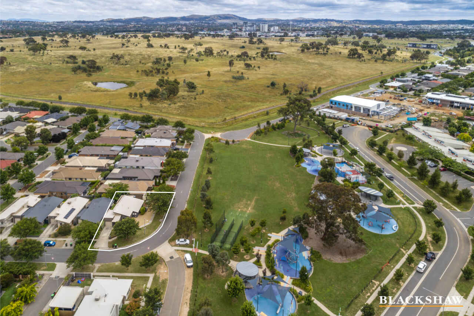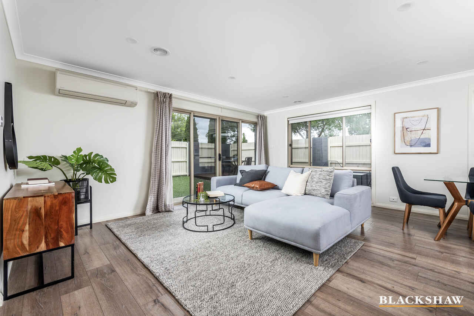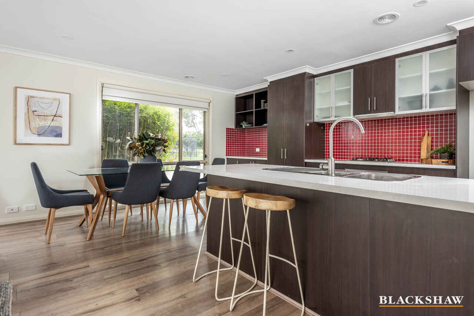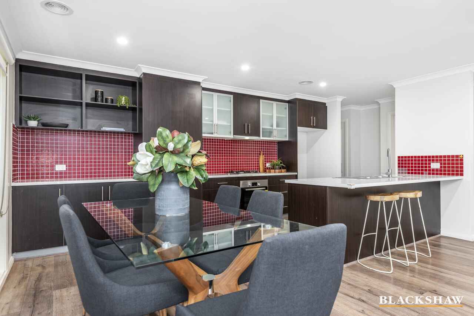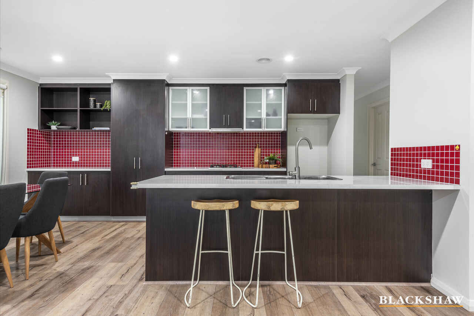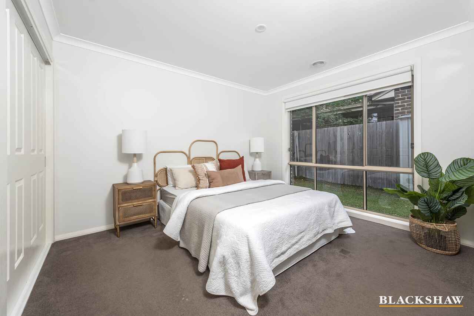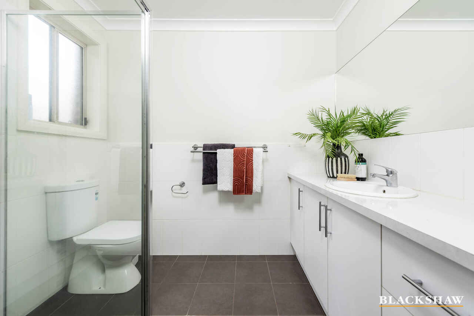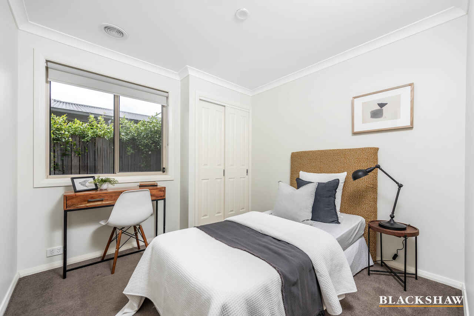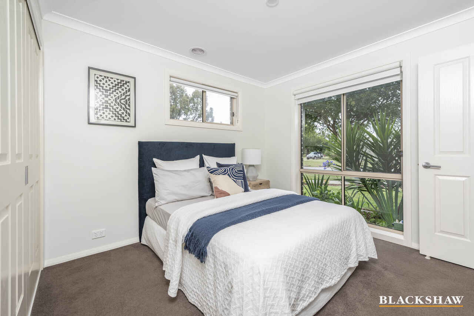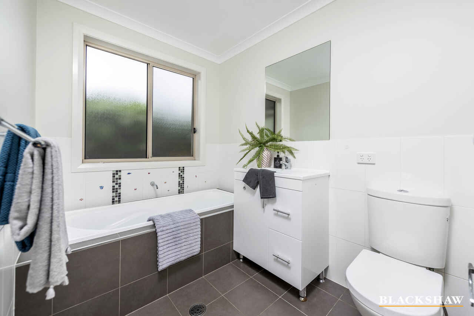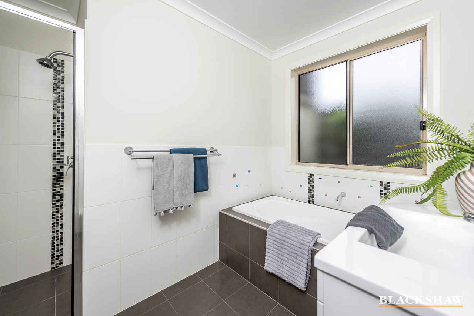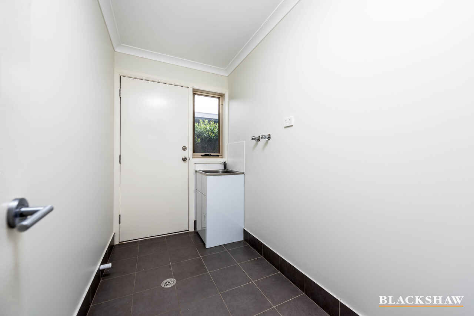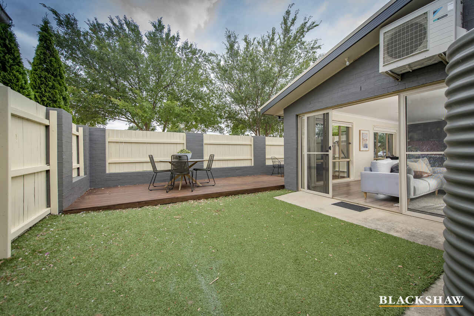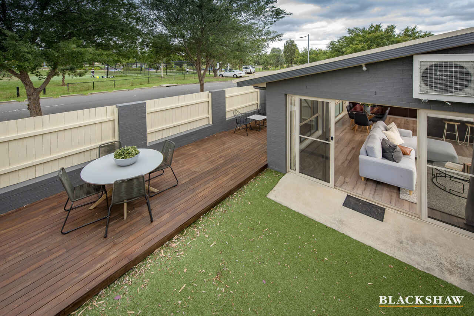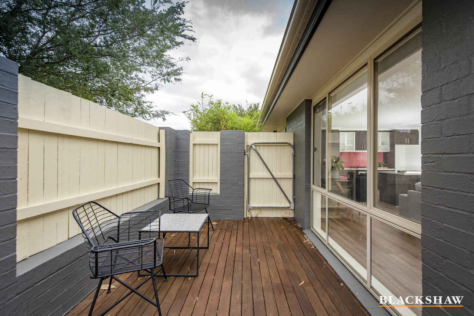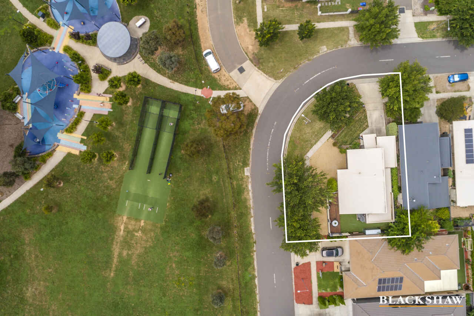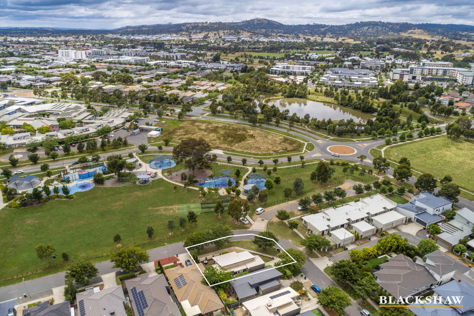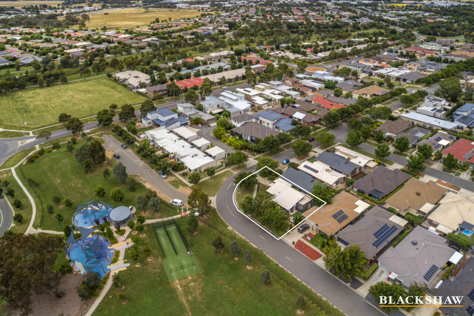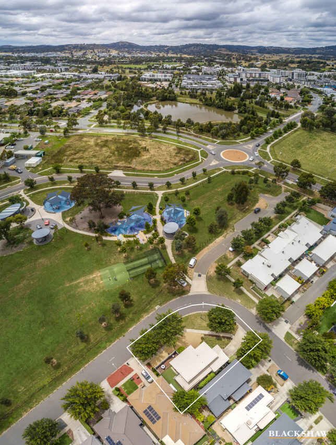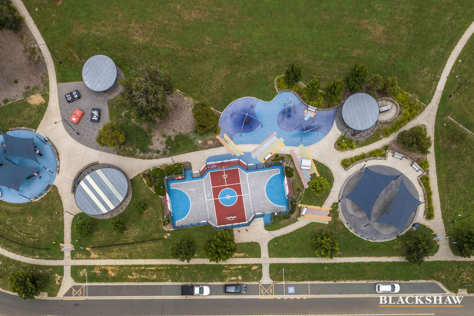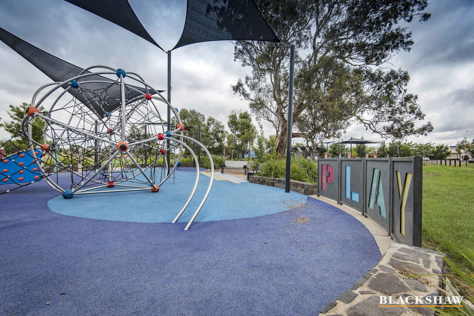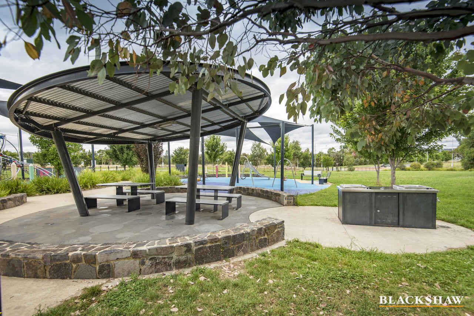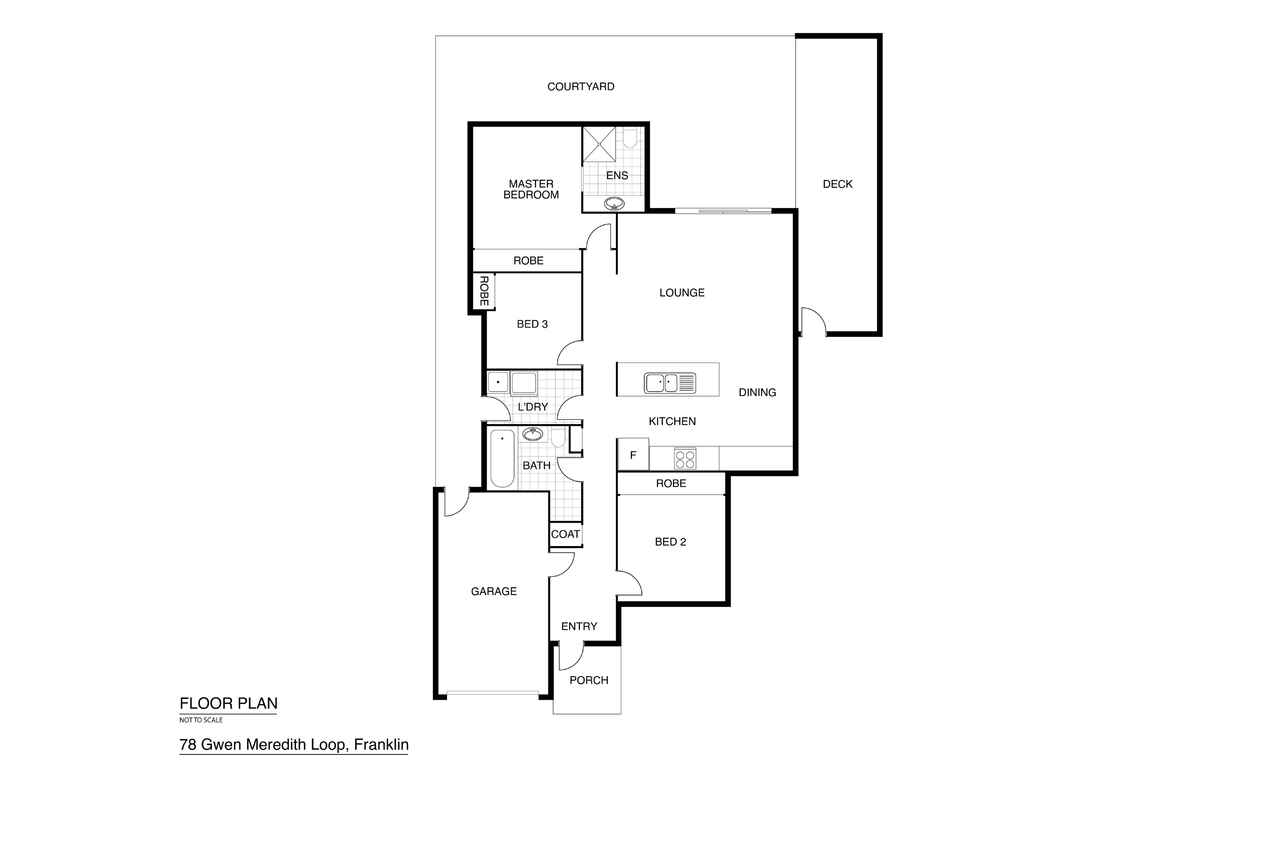When an idyllic location meets family-friendly living!
Sold
Location
78 Gwen Meredith Loop
Franklin ACT 2913
Details
3
2
1
EER: 4.0
House
Auction Saturday, 19 Feb 12:30 PM On site
Land area: | 325 sqm (approx) |
Building size: | 136 sqm (approx) |
Situated on an idyllic corner block with Franklin School and a recreational playground at your doorstep, this three-bedroom ensuite home is sure to excite and delight those who place a high value on where they live!
This thoughtfully and cleverly designed family home captures vast amounts of natural light through its open plan living providing a great communal space for your family to spend time together. The well-designed kitchen features a vibrant splashback, endless amounts of cupboard space, Bosch stainless steel appliances, and enough bench space that you could even incorporate a bar! The integrally connected living room, dining and kitchen allow you to easily entertain while cooking up a storm or prepping drinks.
Stepping out onto a low-maintenance yard, the timber deck makes alfresco dining and entertaining a breeze with friends and family.
All bedrooms within the home are spacious in size and feature built-in cupboards. In addition, the master bedroom is located at the furthest end of the home and includes an ensuite creating the perfect parent's retreat.
The single garage has internal access and another door to the side of the home.
Conveniently located within walking distance to schools, light rail, restaurants, cafes, shops, medical centres, and Woolworths, plus a short trip to Gungahlin Town Centre, this exclusive property represents sensational value.
Features
- Living area: 115m2
- Garage: 20.99m2
- Colorbond roof
- 5000L rainwater tank
- Garden shed
- Bosch appliances (four-burner gas cooktop, oven & dishwasher)
- Entertaining area featuring a timber deck
- Ducted gas heating
- Split system reverse-cycle airconditioning
- Low maintenance home with an easy-care front yard
- Expected rental estimate $650 - $680 per week
This information has been obtained from reliable sources however, we cannot guarantee its complete accuracy so we recommend that you also conduct your own enquiries to verify the details contained herein.
Read MoreThis thoughtfully and cleverly designed family home captures vast amounts of natural light through its open plan living providing a great communal space for your family to spend time together. The well-designed kitchen features a vibrant splashback, endless amounts of cupboard space, Bosch stainless steel appliances, and enough bench space that you could even incorporate a bar! The integrally connected living room, dining and kitchen allow you to easily entertain while cooking up a storm or prepping drinks.
Stepping out onto a low-maintenance yard, the timber deck makes alfresco dining and entertaining a breeze with friends and family.
All bedrooms within the home are spacious in size and feature built-in cupboards. In addition, the master bedroom is located at the furthest end of the home and includes an ensuite creating the perfect parent's retreat.
The single garage has internal access and another door to the side of the home.
Conveniently located within walking distance to schools, light rail, restaurants, cafes, shops, medical centres, and Woolworths, plus a short trip to Gungahlin Town Centre, this exclusive property represents sensational value.
Features
- Living area: 115m2
- Garage: 20.99m2
- Colorbond roof
- 5000L rainwater tank
- Garden shed
- Bosch appliances (four-burner gas cooktop, oven & dishwasher)
- Entertaining area featuring a timber deck
- Ducted gas heating
- Split system reverse-cycle airconditioning
- Low maintenance home with an easy-care front yard
- Expected rental estimate $650 - $680 per week
This information has been obtained from reliable sources however, we cannot guarantee its complete accuracy so we recommend that you also conduct your own enquiries to verify the details contained herein.
Inspect
Contact agent
Listing agents
Situated on an idyllic corner block with Franklin School and a recreational playground at your doorstep, this three-bedroom ensuite home is sure to excite and delight those who place a high value on where they live!
This thoughtfully and cleverly designed family home captures vast amounts of natural light through its open plan living providing a great communal space for your family to spend time together. The well-designed kitchen features a vibrant splashback, endless amounts of cupboard space, Bosch stainless steel appliances, and enough bench space that you could even incorporate a bar! The integrally connected living room, dining and kitchen allow you to easily entertain while cooking up a storm or prepping drinks.
Stepping out onto a low-maintenance yard, the timber deck makes alfresco dining and entertaining a breeze with friends and family.
All bedrooms within the home are spacious in size and feature built-in cupboards. In addition, the master bedroom is located at the furthest end of the home and includes an ensuite creating the perfect parent's retreat.
The single garage has internal access and another door to the side of the home.
Conveniently located within walking distance to schools, light rail, restaurants, cafes, shops, medical centres, and Woolworths, plus a short trip to Gungahlin Town Centre, this exclusive property represents sensational value.
Features
- Living area: 115m2
- Garage: 20.99m2
- Colorbond roof
- 5000L rainwater tank
- Garden shed
- Bosch appliances (four-burner gas cooktop, oven & dishwasher)
- Entertaining area featuring a timber deck
- Ducted gas heating
- Split system reverse-cycle airconditioning
- Low maintenance home with an easy-care front yard
- Expected rental estimate $650 - $680 per week
This information has been obtained from reliable sources however, we cannot guarantee its complete accuracy so we recommend that you also conduct your own enquiries to verify the details contained herein.
Read MoreThis thoughtfully and cleverly designed family home captures vast amounts of natural light through its open plan living providing a great communal space for your family to spend time together. The well-designed kitchen features a vibrant splashback, endless amounts of cupboard space, Bosch stainless steel appliances, and enough bench space that you could even incorporate a bar! The integrally connected living room, dining and kitchen allow you to easily entertain while cooking up a storm or prepping drinks.
Stepping out onto a low-maintenance yard, the timber deck makes alfresco dining and entertaining a breeze with friends and family.
All bedrooms within the home are spacious in size and feature built-in cupboards. In addition, the master bedroom is located at the furthest end of the home and includes an ensuite creating the perfect parent's retreat.
The single garage has internal access and another door to the side of the home.
Conveniently located within walking distance to schools, light rail, restaurants, cafes, shops, medical centres, and Woolworths, plus a short trip to Gungahlin Town Centre, this exclusive property represents sensational value.
Features
- Living area: 115m2
- Garage: 20.99m2
- Colorbond roof
- 5000L rainwater tank
- Garden shed
- Bosch appliances (four-burner gas cooktop, oven & dishwasher)
- Entertaining area featuring a timber deck
- Ducted gas heating
- Split system reverse-cycle airconditioning
- Low maintenance home with an easy-care front yard
- Expected rental estimate $650 - $680 per week
This information has been obtained from reliable sources however, we cannot guarantee its complete accuracy so we recommend that you also conduct your own enquiries to verify the details contained herein.
Location
78 Gwen Meredith Loop
Franklin ACT 2913
Details
3
2
1
EER: 4.0
House
Auction Saturday, 19 Feb 12:30 PM On site
Land area: | 325 sqm (approx) |
Building size: | 136 sqm (approx) |
Situated on an idyllic corner block with Franklin School and a recreational playground at your doorstep, this three-bedroom ensuite home is sure to excite and delight those who place a high value on where they live!
This thoughtfully and cleverly designed family home captures vast amounts of natural light through its open plan living providing a great communal space for your family to spend time together. The well-designed kitchen features a vibrant splashback, endless amounts of cupboard space, Bosch stainless steel appliances, and enough bench space that you could even incorporate a bar! The integrally connected living room, dining and kitchen allow you to easily entertain while cooking up a storm or prepping drinks.
Stepping out onto a low-maintenance yard, the timber deck makes alfresco dining and entertaining a breeze with friends and family.
All bedrooms within the home are spacious in size and feature built-in cupboards. In addition, the master bedroom is located at the furthest end of the home and includes an ensuite creating the perfect parent's retreat.
The single garage has internal access and another door to the side of the home.
Conveniently located within walking distance to schools, light rail, restaurants, cafes, shops, medical centres, and Woolworths, plus a short trip to Gungahlin Town Centre, this exclusive property represents sensational value.
Features
- Living area: 115m2
- Garage: 20.99m2
- Colorbond roof
- 5000L rainwater tank
- Garden shed
- Bosch appliances (four-burner gas cooktop, oven & dishwasher)
- Entertaining area featuring a timber deck
- Ducted gas heating
- Split system reverse-cycle airconditioning
- Low maintenance home with an easy-care front yard
- Expected rental estimate $650 - $680 per week
This information has been obtained from reliable sources however, we cannot guarantee its complete accuracy so we recommend that you also conduct your own enquiries to verify the details contained herein.
Read MoreThis thoughtfully and cleverly designed family home captures vast amounts of natural light through its open plan living providing a great communal space for your family to spend time together. The well-designed kitchen features a vibrant splashback, endless amounts of cupboard space, Bosch stainless steel appliances, and enough bench space that you could even incorporate a bar! The integrally connected living room, dining and kitchen allow you to easily entertain while cooking up a storm or prepping drinks.
Stepping out onto a low-maintenance yard, the timber deck makes alfresco dining and entertaining a breeze with friends and family.
All bedrooms within the home are spacious in size and feature built-in cupboards. In addition, the master bedroom is located at the furthest end of the home and includes an ensuite creating the perfect parent's retreat.
The single garage has internal access and another door to the side of the home.
Conveniently located within walking distance to schools, light rail, restaurants, cafes, shops, medical centres, and Woolworths, plus a short trip to Gungahlin Town Centre, this exclusive property represents sensational value.
Features
- Living area: 115m2
- Garage: 20.99m2
- Colorbond roof
- 5000L rainwater tank
- Garden shed
- Bosch appliances (four-burner gas cooktop, oven & dishwasher)
- Entertaining area featuring a timber deck
- Ducted gas heating
- Split system reverse-cycle airconditioning
- Low maintenance home with an easy-care front yard
- Expected rental estimate $650 - $680 per week
This information has been obtained from reliable sources however, we cannot guarantee its complete accuracy so we recommend that you also conduct your own enquiries to verify the details contained herein.
Inspect
Contact agent


