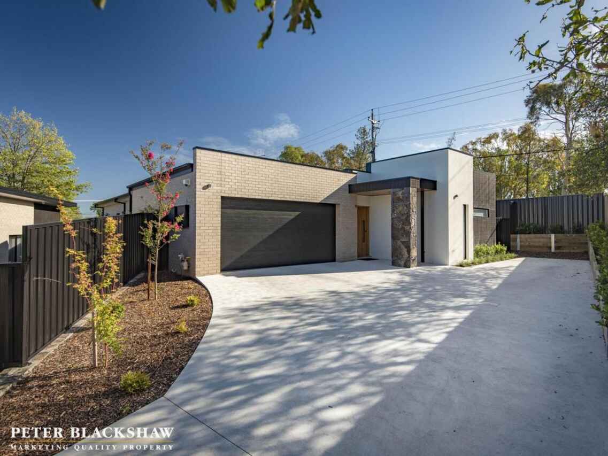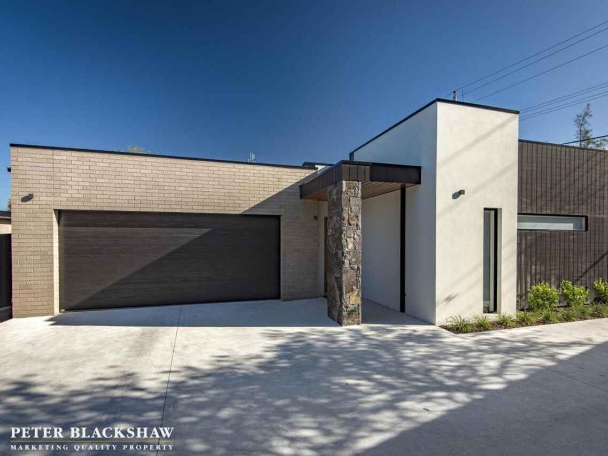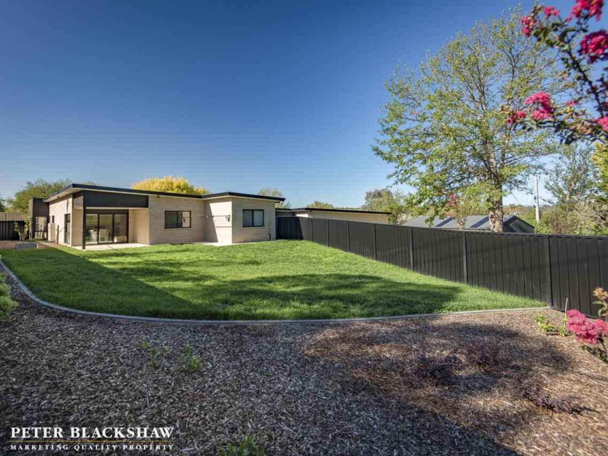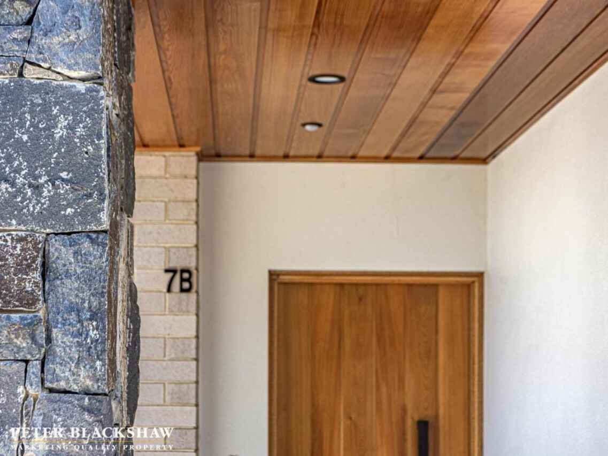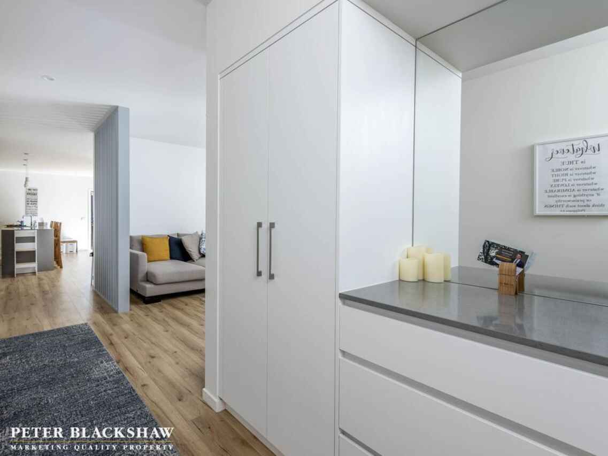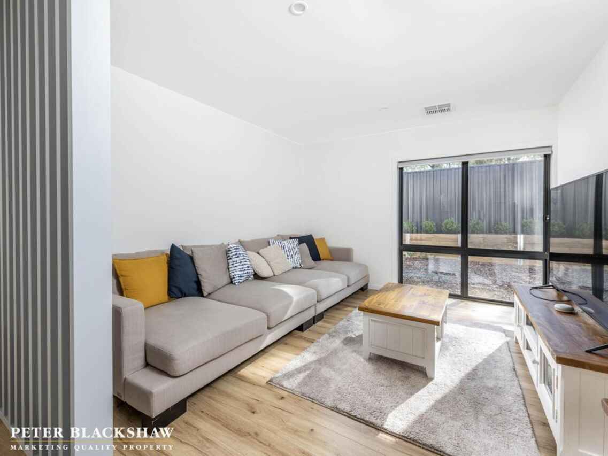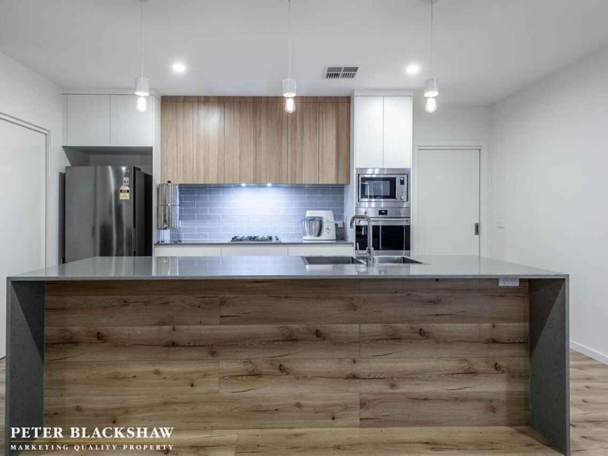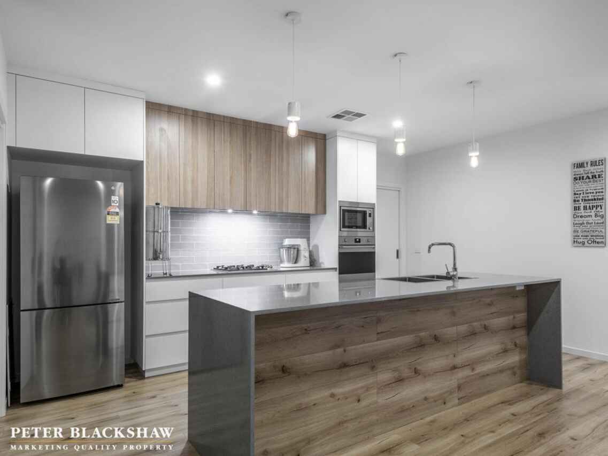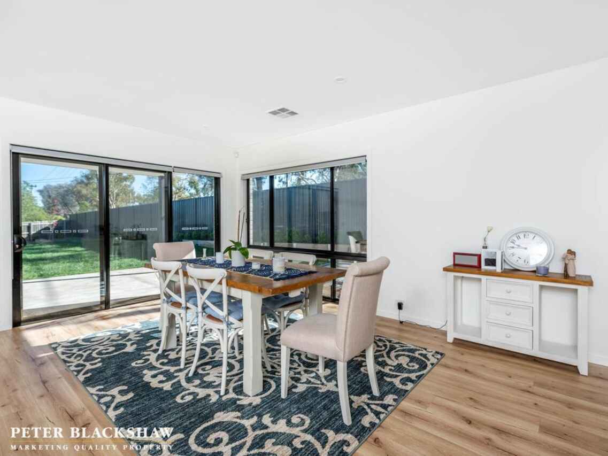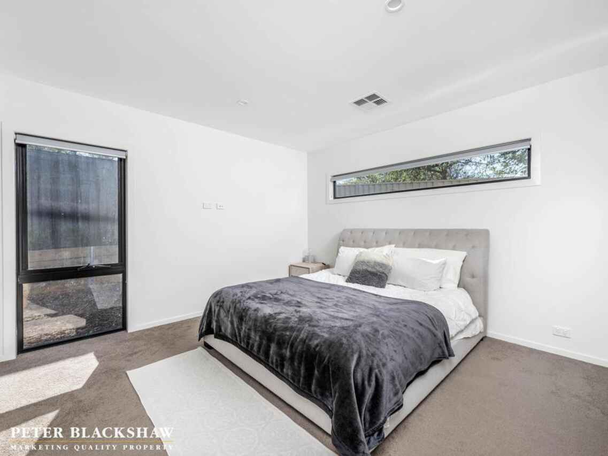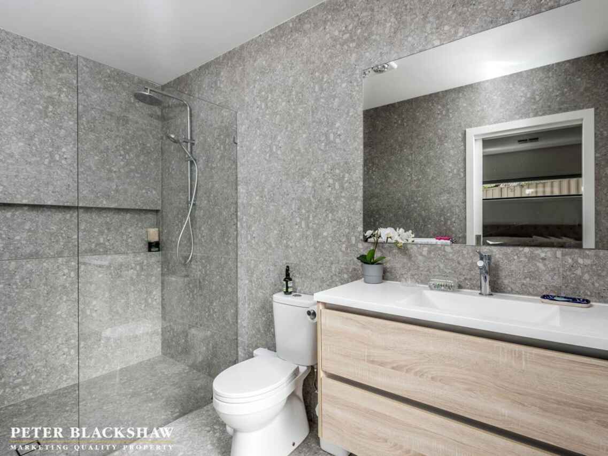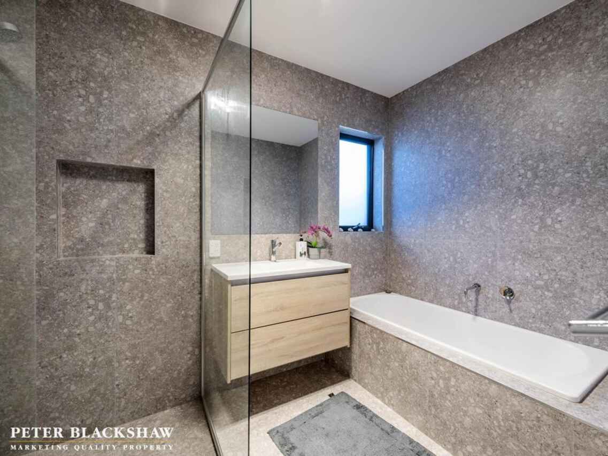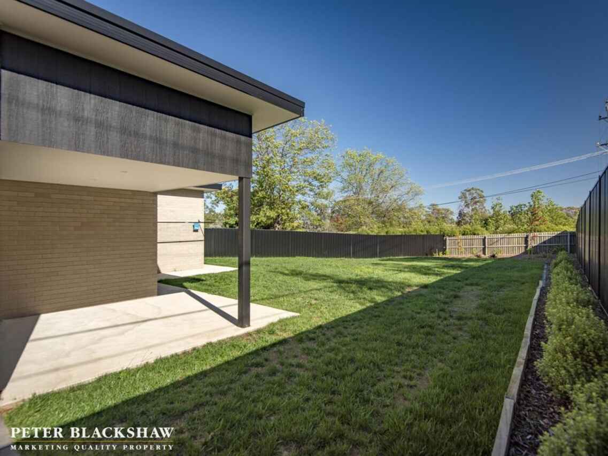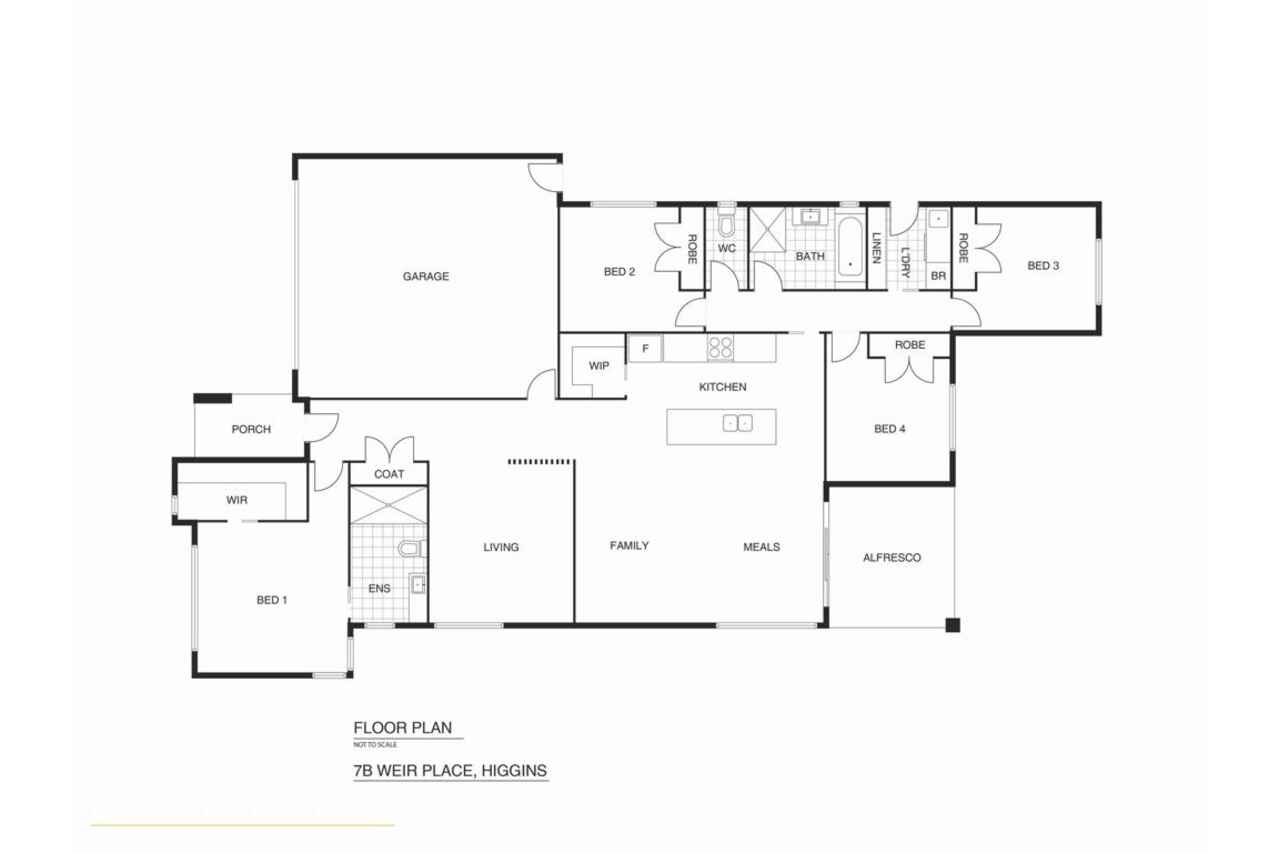Meticulous Craftsmanship A Pinnacle Of Modern Architecture
Sold
Location
7B Weir Place
Higgins ACT 2615
Details
4
2
2
EER: 6.0
House
Auction Saturday, 4 Apr 10:00 AM Live-streamed on Auction Now (www.auctionnow.com.au)
Land area: | 772 sqm (approx) |
Building size: | 227 sqm (approx) |
**Online auction will be held via Auction Now (www.auctionnow.com.au) at 10am on Saturday 4th April. Bidders must pre-register at https://auctionnow.com.au/properties/59886 or by contacting Thom Eriksson-Lake on 0417 194 699.
Pre-registered bidders will be able to view & bid online via their Auction Now account dashboard, as well as communicate over the phone to a Blackshaw employee for added peace-of-mind.
Members of the public can also view the live-stream by by creating an Auction Now account and following the property from their account dashboard.
We have implemented these online measures as part of our COVID-19 response to ensure the safety of our clients, the community & our staff during this unprecedented time, thank you for your understanding.**
_____
This futuristic, separate title one-year young, four bedroom ensuite residence is a visual feast of modern architectural principles, blended with a hint of old world charm through the discreet use of soft neutral colors and mountain oak flooring. This exciting low maintenance home in a popular and convenient suburb of Belconnen is sure to create a fuss!
The cleverly designed single-level sun-drenched floorplan creates the perfect balance between family interaction and segregation when needed.
A striking kitchen showcases high-grade Smeg appliances, stone benchtops, soft-close drawers and a large walk-in pantry.
When it comes time to entertain loved ones on a small or grand scale, the alfresco area sets the perfect scene and overlooks the North facing oversized rear yard that's ideal for children's outdoor activities.
With no expense spared, the meticulous craftsmanship molded with the architect's vision of a sophisticated home ensures comfort and functionalism for day-to-day family living.
Features
- Four bedroom residence
- Living 169.76m2
- Alfresco 11.42m2
- Garage 42.55m2
- Porch 3.97m2
- Total build approx 227m2
- Expansive, level 772m2 parcel of land
- Separate title no body corporate fees
- Multiple sun-drenched open plan living areas
- Build EER of 7.3 stars
- Double glazed windows
- Toshiba reverse-cycle heating/cooling
- Instantaneous gas hot water
- High grade custom joinery with stone benchtops
- Smeg appliances
- Alarm system
- Soft-close cupboards
- Breakfast bar
- Roller blind window furnishings
- Fully landscaped & irrigated grounds
Read MorePre-registered bidders will be able to view & bid online via their Auction Now account dashboard, as well as communicate over the phone to a Blackshaw employee for added peace-of-mind.
Members of the public can also view the live-stream by by creating an Auction Now account and following the property from their account dashboard.
We have implemented these online measures as part of our COVID-19 response to ensure the safety of our clients, the community & our staff during this unprecedented time, thank you for your understanding.**
_____
This futuristic, separate title one-year young, four bedroom ensuite residence is a visual feast of modern architectural principles, blended with a hint of old world charm through the discreet use of soft neutral colors and mountain oak flooring. This exciting low maintenance home in a popular and convenient suburb of Belconnen is sure to create a fuss!
The cleverly designed single-level sun-drenched floorplan creates the perfect balance between family interaction and segregation when needed.
A striking kitchen showcases high-grade Smeg appliances, stone benchtops, soft-close drawers and a large walk-in pantry.
When it comes time to entertain loved ones on a small or grand scale, the alfresco area sets the perfect scene and overlooks the North facing oversized rear yard that's ideal for children's outdoor activities.
With no expense spared, the meticulous craftsmanship molded with the architect's vision of a sophisticated home ensures comfort and functionalism for day-to-day family living.
Features
- Four bedroom residence
- Living 169.76m2
- Alfresco 11.42m2
- Garage 42.55m2
- Porch 3.97m2
- Total build approx 227m2
- Expansive, level 772m2 parcel of land
- Separate title no body corporate fees
- Multiple sun-drenched open plan living areas
- Build EER of 7.3 stars
- Double glazed windows
- Toshiba reverse-cycle heating/cooling
- Instantaneous gas hot water
- High grade custom joinery with stone benchtops
- Smeg appliances
- Alarm system
- Soft-close cupboards
- Breakfast bar
- Roller blind window furnishings
- Fully landscaped & irrigated grounds
Inspect
Contact agent
Listing agents
**Online auction will be held via Auction Now (www.auctionnow.com.au) at 10am on Saturday 4th April. Bidders must pre-register at https://auctionnow.com.au/properties/59886 or by contacting Thom Eriksson-Lake on 0417 194 699.
Pre-registered bidders will be able to view & bid online via their Auction Now account dashboard, as well as communicate over the phone to a Blackshaw employee for added peace-of-mind.
Members of the public can also view the live-stream by by creating an Auction Now account and following the property from their account dashboard.
We have implemented these online measures as part of our COVID-19 response to ensure the safety of our clients, the community & our staff during this unprecedented time, thank you for your understanding.**
_____
This futuristic, separate title one-year young, four bedroom ensuite residence is a visual feast of modern architectural principles, blended with a hint of old world charm through the discreet use of soft neutral colors and mountain oak flooring. This exciting low maintenance home in a popular and convenient suburb of Belconnen is sure to create a fuss!
The cleverly designed single-level sun-drenched floorplan creates the perfect balance between family interaction and segregation when needed.
A striking kitchen showcases high-grade Smeg appliances, stone benchtops, soft-close drawers and a large walk-in pantry.
When it comes time to entertain loved ones on a small or grand scale, the alfresco area sets the perfect scene and overlooks the North facing oversized rear yard that's ideal for children's outdoor activities.
With no expense spared, the meticulous craftsmanship molded with the architect's vision of a sophisticated home ensures comfort and functionalism for day-to-day family living.
Features
- Four bedroom residence
- Living 169.76m2
- Alfresco 11.42m2
- Garage 42.55m2
- Porch 3.97m2
- Total build approx 227m2
- Expansive, level 772m2 parcel of land
- Separate title no body corporate fees
- Multiple sun-drenched open plan living areas
- Build EER of 7.3 stars
- Double glazed windows
- Toshiba reverse-cycle heating/cooling
- Instantaneous gas hot water
- High grade custom joinery with stone benchtops
- Smeg appliances
- Alarm system
- Soft-close cupboards
- Breakfast bar
- Roller blind window furnishings
- Fully landscaped & irrigated grounds
Read MorePre-registered bidders will be able to view & bid online via their Auction Now account dashboard, as well as communicate over the phone to a Blackshaw employee for added peace-of-mind.
Members of the public can also view the live-stream by by creating an Auction Now account and following the property from their account dashboard.
We have implemented these online measures as part of our COVID-19 response to ensure the safety of our clients, the community & our staff during this unprecedented time, thank you for your understanding.**
_____
This futuristic, separate title one-year young, four bedroom ensuite residence is a visual feast of modern architectural principles, blended with a hint of old world charm through the discreet use of soft neutral colors and mountain oak flooring. This exciting low maintenance home in a popular and convenient suburb of Belconnen is sure to create a fuss!
The cleverly designed single-level sun-drenched floorplan creates the perfect balance between family interaction and segregation when needed.
A striking kitchen showcases high-grade Smeg appliances, stone benchtops, soft-close drawers and a large walk-in pantry.
When it comes time to entertain loved ones on a small or grand scale, the alfresco area sets the perfect scene and overlooks the North facing oversized rear yard that's ideal for children's outdoor activities.
With no expense spared, the meticulous craftsmanship molded with the architect's vision of a sophisticated home ensures comfort and functionalism for day-to-day family living.
Features
- Four bedroom residence
- Living 169.76m2
- Alfresco 11.42m2
- Garage 42.55m2
- Porch 3.97m2
- Total build approx 227m2
- Expansive, level 772m2 parcel of land
- Separate title no body corporate fees
- Multiple sun-drenched open plan living areas
- Build EER of 7.3 stars
- Double glazed windows
- Toshiba reverse-cycle heating/cooling
- Instantaneous gas hot water
- High grade custom joinery with stone benchtops
- Smeg appliances
- Alarm system
- Soft-close cupboards
- Breakfast bar
- Roller blind window furnishings
- Fully landscaped & irrigated grounds
Location
7B Weir Place
Higgins ACT 2615
Details
4
2
2
EER: 6.0
House
Auction Saturday, 4 Apr 10:00 AM Live-streamed on Auction Now (www.auctionnow.com.au)
Land area: | 772 sqm (approx) |
Building size: | 227 sqm (approx) |
**Online auction will be held via Auction Now (www.auctionnow.com.au) at 10am on Saturday 4th April. Bidders must pre-register at https://auctionnow.com.au/properties/59886 or by contacting Thom Eriksson-Lake on 0417 194 699.
Pre-registered bidders will be able to view & bid online via their Auction Now account dashboard, as well as communicate over the phone to a Blackshaw employee for added peace-of-mind.
Members of the public can also view the live-stream by by creating an Auction Now account and following the property from their account dashboard.
We have implemented these online measures as part of our COVID-19 response to ensure the safety of our clients, the community & our staff during this unprecedented time, thank you for your understanding.**
_____
This futuristic, separate title one-year young, four bedroom ensuite residence is a visual feast of modern architectural principles, blended with a hint of old world charm through the discreet use of soft neutral colors and mountain oak flooring. This exciting low maintenance home in a popular and convenient suburb of Belconnen is sure to create a fuss!
The cleverly designed single-level sun-drenched floorplan creates the perfect balance between family interaction and segregation when needed.
A striking kitchen showcases high-grade Smeg appliances, stone benchtops, soft-close drawers and a large walk-in pantry.
When it comes time to entertain loved ones on a small or grand scale, the alfresco area sets the perfect scene and overlooks the North facing oversized rear yard that's ideal for children's outdoor activities.
With no expense spared, the meticulous craftsmanship molded with the architect's vision of a sophisticated home ensures comfort and functionalism for day-to-day family living.
Features
- Four bedroom residence
- Living 169.76m2
- Alfresco 11.42m2
- Garage 42.55m2
- Porch 3.97m2
- Total build approx 227m2
- Expansive, level 772m2 parcel of land
- Separate title no body corporate fees
- Multiple sun-drenched open plan living areas
- Build EER of 7.3 stars
- Double glazed windows
- Toshiba reverse-cycle heating/cooling
- Instantaneous gas hot water
- High grade custom joinery with stone benchtops
- Smeg appliances
- Alarm system
- Soft-close cupboards
- Breakfast bar
- Roller blind window furnishings
- Fully landscaped & irrigated grounds
Read MorePre-registered bidders will be able to view & bid online via their Auction Now account dashboard, as well as communicate over the phone to a Blackshaw employee for added peace-of-mind.
Members of the public can also view the live-stream by by creating an Auction Now account and following the property from their account dashboard.
We have implemented these online measures as part of our COVID-19 response to ensure the safety of our clients, the community & our staff during this unprecedented time, thank you for your understanding.**
_____
This futuristic, separate title one-year young, four bedroom ensuite residence is a visual feast of modern architectural principles, blended with a hint of old world charm through the discreet use of soft neutral colors and mountain oak flooring. This exciting low maintenance home in a popular and convenient suburb of Belconnen is sure to create a fuss!
The cleverly designed single-level sun-drenched floorplan creates the perfect balance between family interaction and segregation when needed.
A striking kitchen showcases high-grade Smeg appliances, stone benchtops, soft-close drawers and a large walk-in pantry.
When it comes time to entertain loved ones on a small or grand scale, the alfresco area sets the perfect scene and overlooks the North facing oversized rear yard that's ideal for children's outdoor activities.
With no expense spared, the meticulous craftsmanship molded with the architect's vision of a sophisticated home ensures comfort and functionalism for day-to-day family living.
Features
- Four bedroom residence
- Living 169.76m2
- Alfresco 11.42m2
- Garage 42.55m2
- Porch 3.97m2
- Total build approx 227m2
- Expansive, level 772m2 parcel of land
- Separate title no body corporate fees
- Multiple sun-drenched open plan living areas
- Build EER of 7.3 stars
- Double glazed windows
- Toshiba reverse-cycle heating/cooling
- Instantaneous gas hot water
- High grade custom joinery with stone benchtops
- Smeg appliances
- Alarm system
- Soft-close cupboards
- Breakfast bar
- Roller blind window furnishings
- Fully landscaped & irrigated grounds
Inspect
Contact agent


