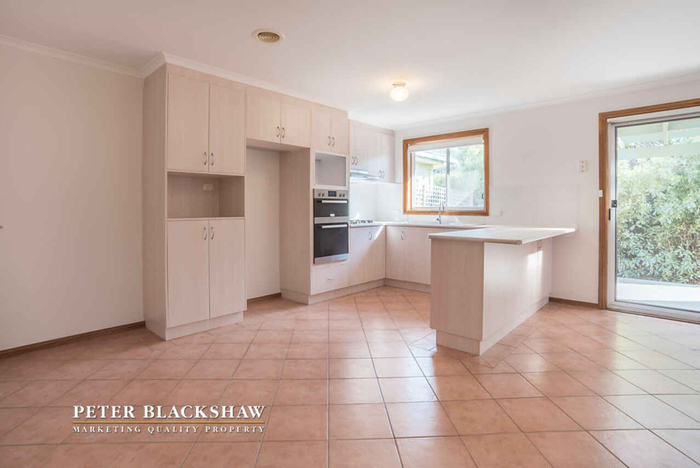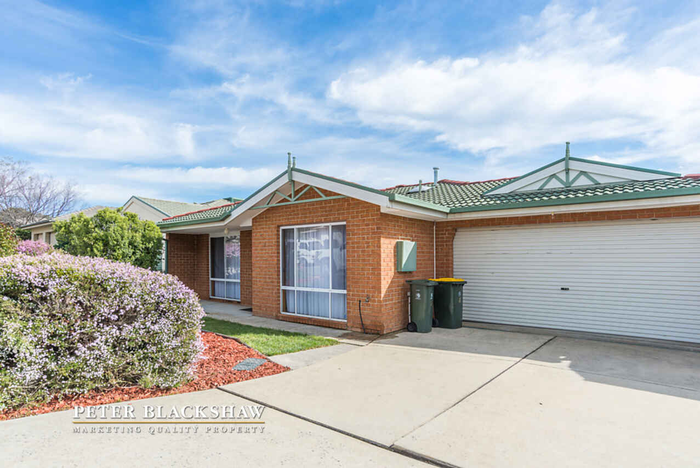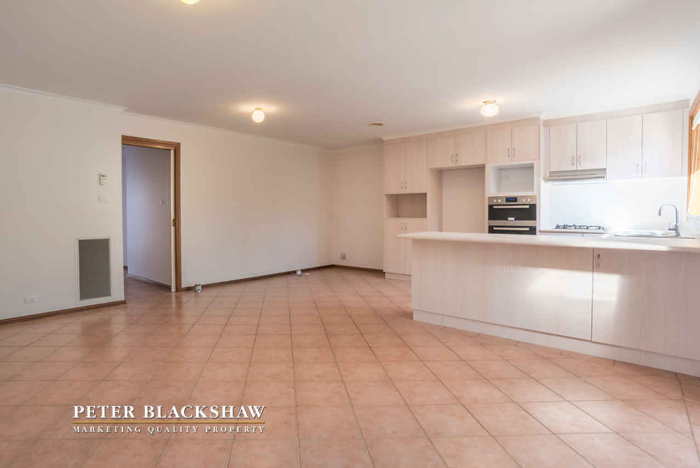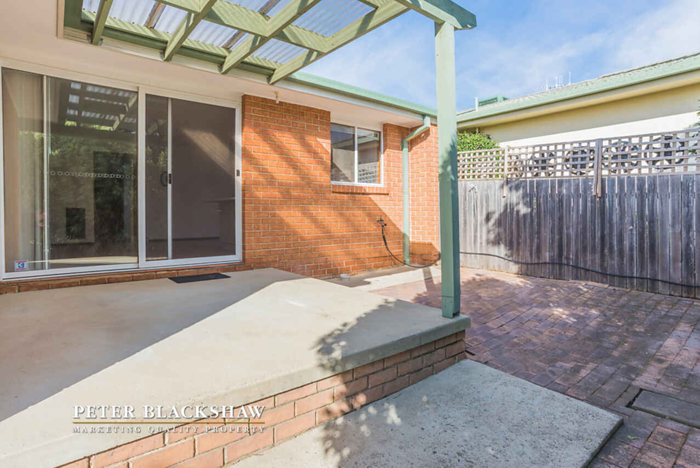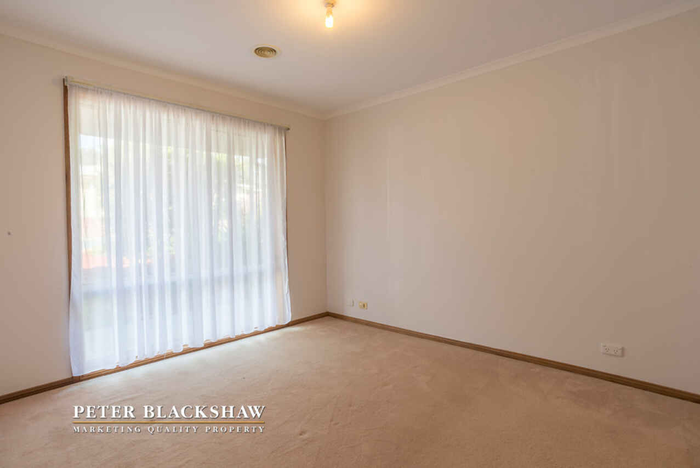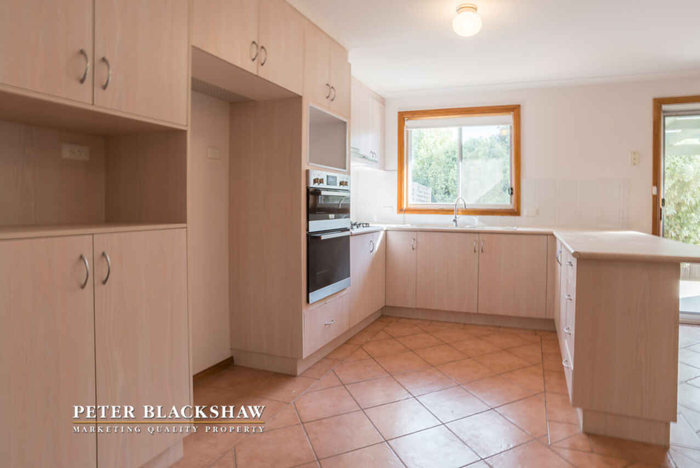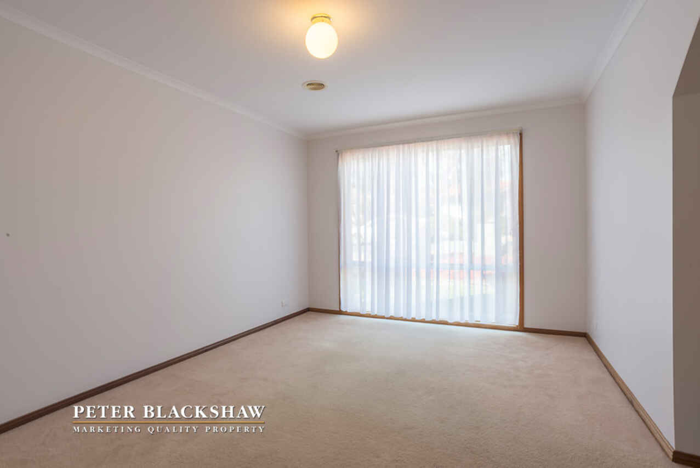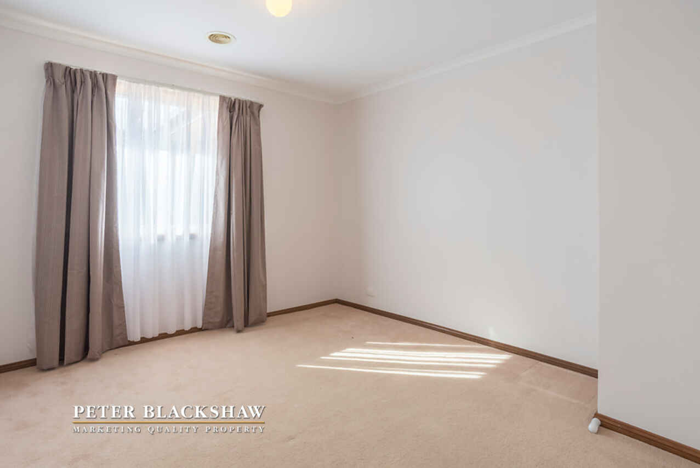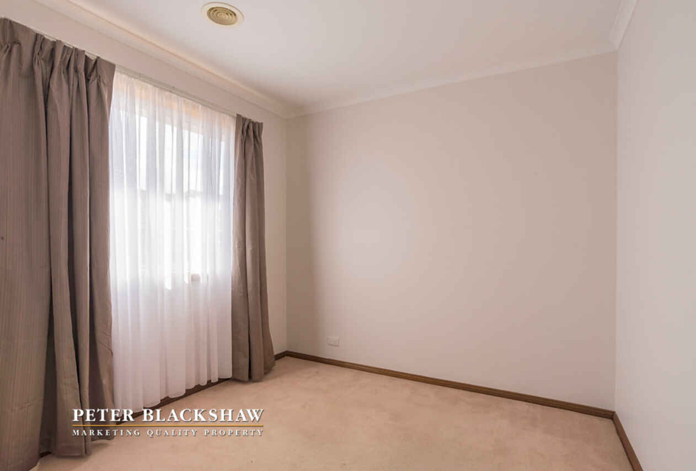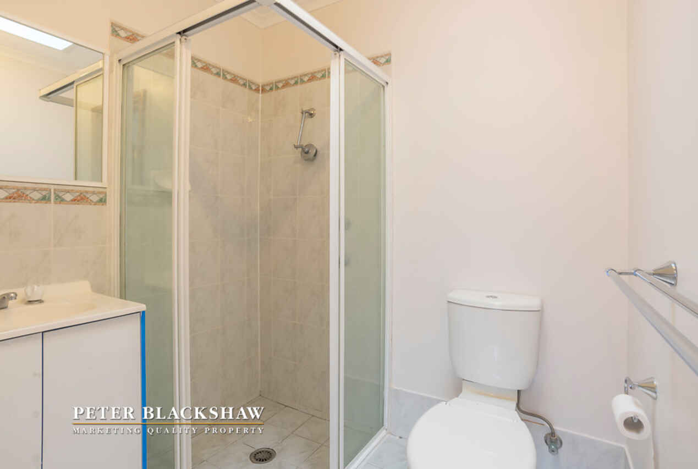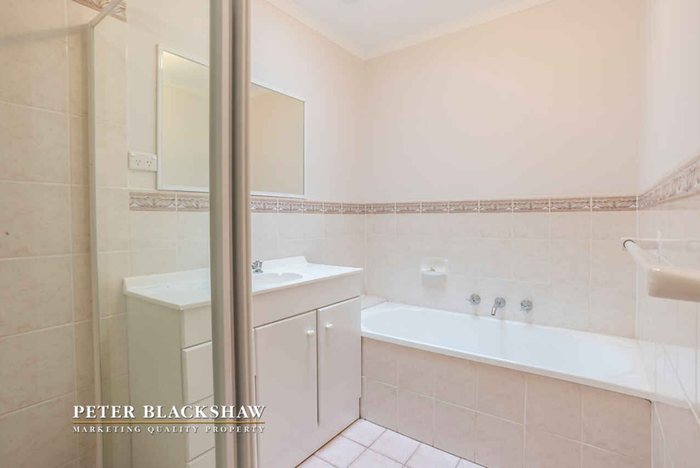Quiet Location
Sold
Location
8 Bullala Court
Ngunnawal ACT 2913
Details
3
2
2
EER: 3.5
House
$505,000+
Rates: | $1,840.96 annually |
Land area: | 307 sqm (approx) |
Building size: | 121.11 sqm (approx) |
Perfectly positioned in a quiet street and only a short stroll to Ngunnawal Primary School and parkland is this immaculate 3 bedroom, ensuite home.
The floor plan maximises light and space and includes a separate lounge room and an open plan living and meals area that is overlooked by the large functional kitchen which provides plenty of bench and storage space and also comprises a stainless steel oven and a gas cook top.
All of the bedrooms are generous in size and include built-in robes, while the main bedroom is segregated from the others and includes an ensuite and walk-in robe.
The rear yard which includes a covered pergola is north facing, secure and is surrounded by established easy care gardens.
Perfectly situated close to Ngunnawal Primary School, children's playground, playing fields and Casey Market Town. Horsepark Drive is easily accessible from Bullala Court, allowing a swift drive to the Gungahlin Town Centre and the Canberra City.
Currently tenanted on a month to month basis however they are keen to stay on long term.
Features:
- Block: 307m2
- House: 158.25m2 (Living: 121.11m2 + Garage: 37.14m2)
- Year built: 1998
- 3 bedrooms
- Ensuite and walk-in robe to main bedroom
- Built-in robe to bedrooms 2 and 3
- Main bathroom with separate toilet
- Separate lounge room
- Open plan family and meals area
- Well-equipped kitchen
- Outdoor entertaining area
- Double garage with internal access
- Ducted heating
Read MoreThe floor plan maximises light and space and includes a separate lounge room and an open plan living and meals area that is overlooked by the large functional kitchen which provides plenty of bench and storage space and also comprises a stainless steel oven and a gas cook top.
All of the bedrooms are generous in size and include built-in robes, while the main bedroom is segregated from the others and includes an ensuite and walk-in robe.
The rear yard which includes a covered pergola is north facing, secure and is surrounded by established easy care gardens.
Perfectly situated close to Ngunnawal Primary School, children's playground, playing fields and Casey Market Town. Horsepark Drive is easily accessible from Bullala Court, allowing a swift drive to the Gungahlin Town Centre and the Canberra City.
Currently tenanted on a month to month basis however they are keen to stay on long term.
Features:
- Block: 307m2
- House: 158.25m2 (Living: 121.11m2 + Garage: 37.14m2)
- Year built: 1998
- 3 bedrooms
- Ensuite and walk-in robe to main bedroom
- Built-in robe to bedrooms 2 and 3
- Main bathroom with separate toilet
- Separate lounge room
- Open plan family and meals area
- Well-equipped kitchen
- Outdoor entertaining area
- Double garage with internal access
- Ducted heating
Inspect
Contact agent
Listing agents
Perfectly positioned in a quiet street and only a short stroll to Ngunnawal Primary School and parkland is this immaculate 3 bedroom, ensuite home.
The floor plan maximises light and space and includes a separate lounge room and an open plan living and meals area that is overlooked by the large functional kitchen which provides plenty of bench and storage space and also comprises a stainless steel oven and a gas cook top.
All of the bedrooms are generous in size and include built-in robes, while the main bedroom is segregated from the others and includes an ensuite and walk-in robe.
The rear yard which includes a covered pergola is north facing, secure and is surrounded by established easy care gardens.
Perfectly situated close to Ngunnawal Primary School, children's playground, playing fields and Casey Market Town. Horsepark Drive is easily accessible from Bullala Court, allowing a swift drive to the Gungahlin Town Centre and the Canberra City.
Currently tenanted on a month to month basis however they are keen to stay on long term.
Features:
- Block: 307m2
- House: 158.25m2 (Living: 121.11m2 + Garage: 37.14m2)
- Year built: 1998
- 3 bedrooms
- Ensuite and walk-in robe to main bedroom
- Built-in robe to bedrooms 2 and 3
- Main bathroom with separate toilet
- Separate lounge room
- Open plan family and meals area
- Well-equipped kitchen
- Outdoor entertaining area
- Double garage with internal access
- Ducted heating
Read MoreThe floor plan maximises light and space and includes a separate lounge room and an open plan living and meals area that is overlooked by the large functional kitchen which provides plenty of bench and storage space and also comprises a stainless steel oven and a gas cook top.
All of the bedrooms are generous in size and include built-in robes, while the main bedroom is segregated from the others and includes an ensuite and walk-in robe.
The rear yard which includes a covered pergola is north facing, secure and is surrounded by established easy care gardens.
Perfectly situated close to Ngunnawal Primary School, children's playground, playing fields and Casey Market Town. Horsepark Drive is easily accessible from Bullala Court, allowing a swift drive to the Gungahlin Town Centre and the Canberra City.
Currently tenanted on a month to month basis however they are keen to stay on long term.
Features:
- Block: 307m2
- House: 158.25m2 (Living: 121.11m2 + Garage: 37.14m2)
- Year built: 1998
- 3 bedrooms
- Ensuite and walk-in robe to main bedroom
- Built-in robe to bedrooms 2 and 3
- Main bathroom with separate toilet
- Separate lounge room
- Open plan family and meals area
- Well-equipped kitchen
- Outdoor entertaining area
- Double garage with internal access
- Ducted heating
Location
8 Bullala Court
Ngunnawal ACT 2913
Details
3
2
2
EER: 3.5
House
$505,000+
Rates: | $1,840.96 annually |
Land area: | 307 sqm (approx) |
Building size: | 121.11 sqm (approx) |
Perfectly positioned in a quiet street and only a short stroll to Ngunnawal Primary School and parkland is this immaculate 3 bedroom, ensuite home.
The floor plan maximises light and space and includes a separate lounge room and an open plan living and meals area that is overlooked by the large functional kitchen which provides plenty of bench and storage space and also comprises a stainless steel oven and a gas cook top.
All of the bedrooms are generous in size and include built-in robes, while the main bedroom is segregated from the others and includes an ensuite and walk-in robe.
The rear yard which includes a covered pergola is north facing, secure and is surrounded by established easy care gardens.
Perfectly situated close to Ngunnawal Primary School, children's playground, playing fields and Casey Market Town. Horsepark Drive is easily accessible from Bullala Court, allowing a swift drive to the Gungahlin Town Centre and the Canberra City.
Currently tenanted on a month to month basis however they are keen to stay on long term.
Features:
- Block: 307m2
- House: 158.25m2 (Living: 121.11m2 + Garage: 37.14m2)
- Year built: 1998
- 3 bedrooms
- Ensuite and walk-in robe to main bedroom
- Built-in robe to bedrooms 2 and 3
- Main bathroom with separate toilet
- Separate lounge room
- Open plan family and meals area
- Well-equipped kitchen
- Outdoor entertaining area
- Double garage with internal access
- Ducted heating
Read MoreThe floor plan maximises light and space and includes a separate lounge room and an open plan living and meals area that is overlooked by the large functional kitchen which provides plenty of bench and storage space and also comprises a stainless steel oven and a gas cook top.
All of the bedrooms are generous in size and include built-in robes, while the main bedroom is segregated from the others and includes an ensuite and walk-in robe.
The rear yard which includes a covered pergola is north facing, secure and is surrounded by established easy care gardens.
Perfectly situated close to Ngunnawal Primary School, children's playground, playing fields and Casey Market Town. Horsepark Drive is easily accessible from Bullala Court, allowing a swift drive to the Gungahlin Town Centre and the Canberra City.
Currently tenanted on a month to month basis however they are keen to stay on long term.
Features:
- Block: 307m2
- House: 158.25m2 (Living: 121.11m2 + Garage: 37.14m2)
- Year built: 1998
- 3 bedrooms
- Ensuite and walk-in robe to main bedroom
- Built-in robe to bedrooms 2 and 3
- Main bathroom with separate toilet
- Separate lounge room
- Open plan family and meals area
- Well-equipped kitchen
- Outdoor entertaining area
- Double garage with internal access
- Ducted heating
Inspect
Contact agent


