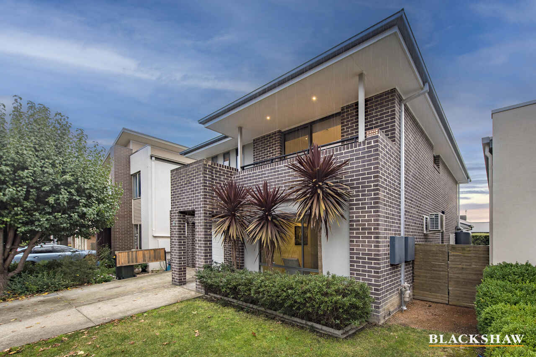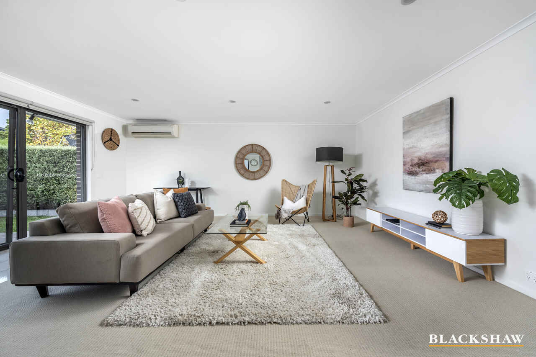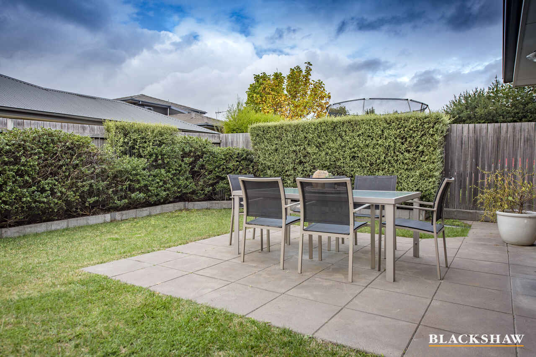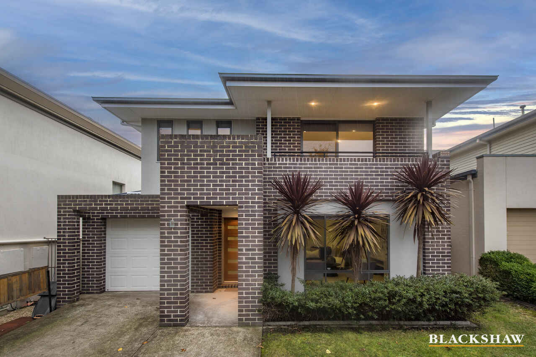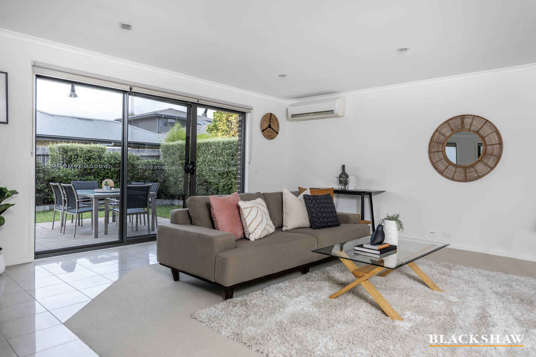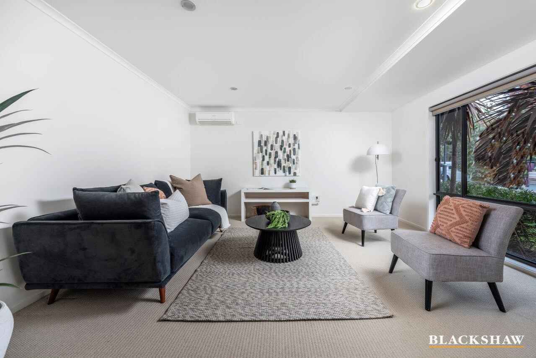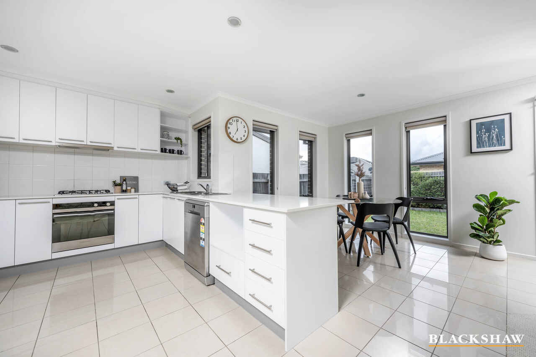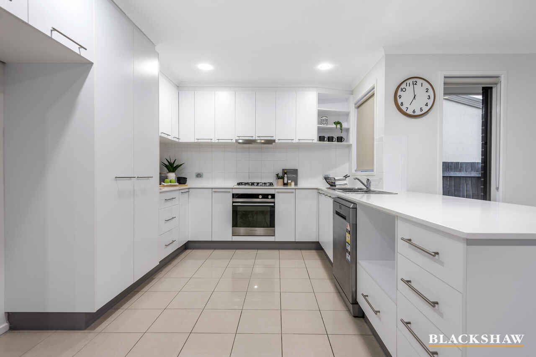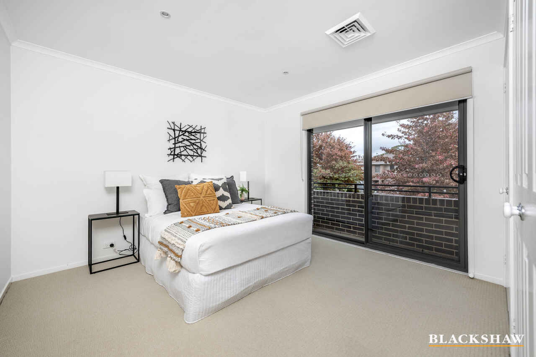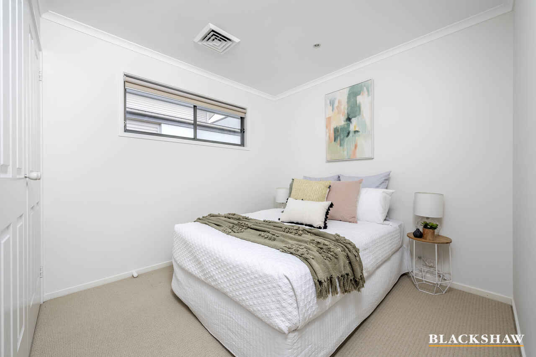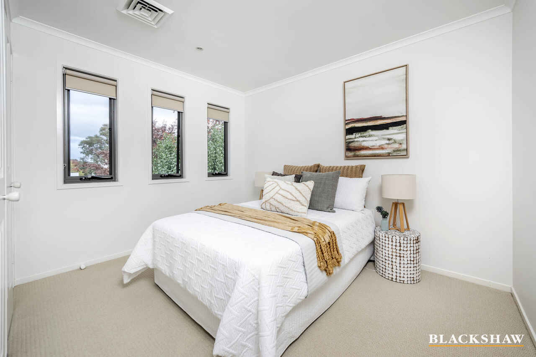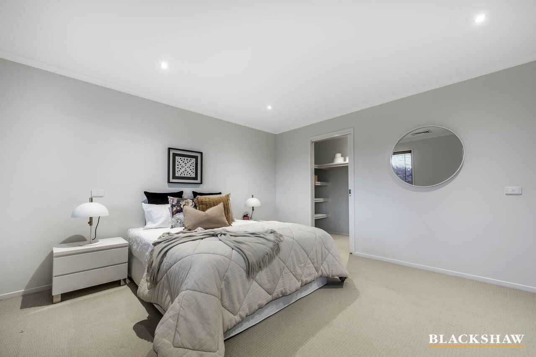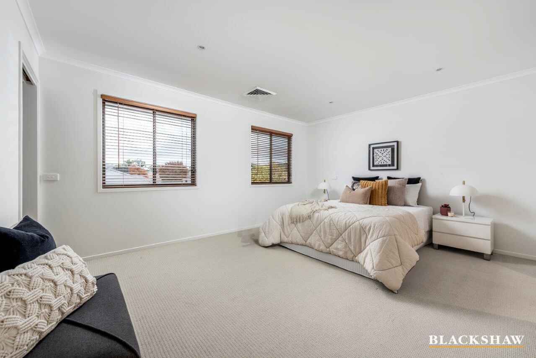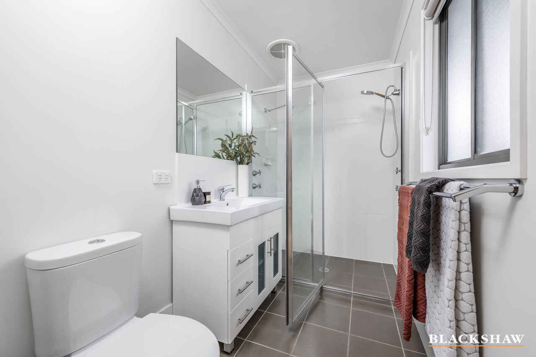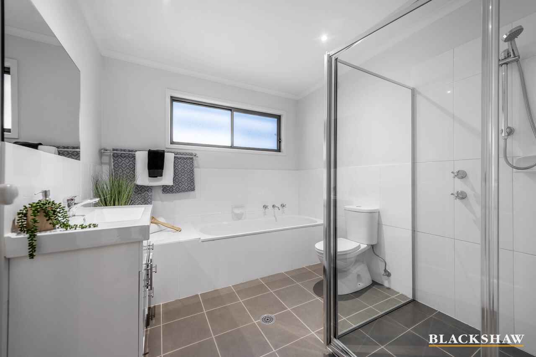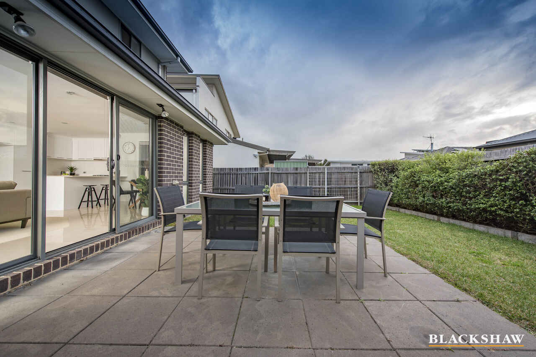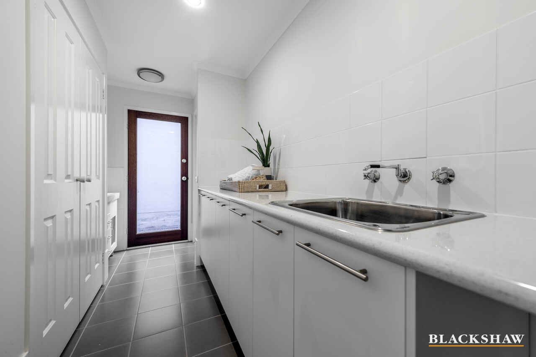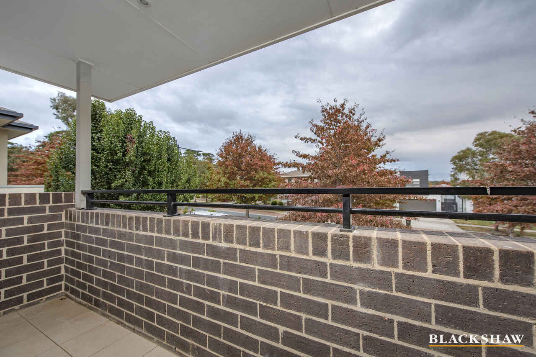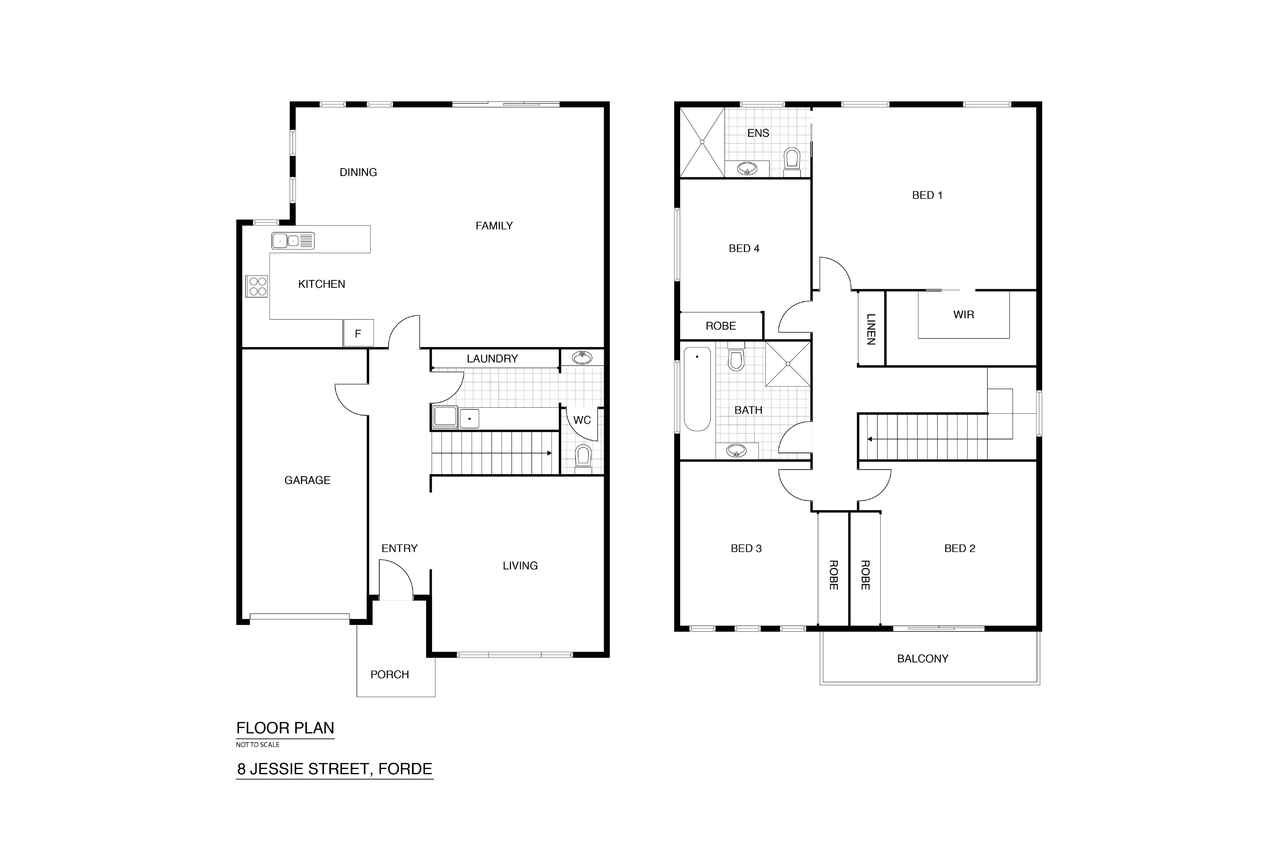Spacious and contemporary home in Forde
Sold
Location
8 Jessie Street
Forde ACT 2914
Details
4
2
1
EER: 4.0
House
$1,000,000
Land area: | 286 sqm (approx) |
Building size: | 206.96 sqm (approx) |
Positioned close to parkland within the popular suburb of Forde, the stylish features and quality inclusions of this four-bedroom home will meet the demands of any family configuration.
The well-designed floorplan is spread evenly over two levels, with the main living spaces situated on the lower level and the sleeping quarters on the upper level. Living areas include the separate lounge room and open family and meals area that is overlooked by a well-designed kitchen. The kitchen is equipped with quality stainless steel appliances including a dishwasher, oven and four burner gas cooktop.
Leading from the family room and meals area is a sunny outdoor entertaining area that creates a well-balanced indoor/outdoor relationship, allowing you to relax and entertain in comfort year-round. The kids will love the size of the backyard with plenty of grassed areas run and play all surrounded by established, easy care gardens.
Upstairs you will find the large master suite offering an ensuite and walk-in robe. The remaining three bedrooms include built-in robes and are serviced by the main bathroom, while bedroom two includes a balcony.
Completing this lavish family home is the downstairs powder room, family sized laundry with a generous amount of storage and bench space, plus an automatic single double garage with internal access.
Positioned close to parkland, children's playgrounds, walking trails, Burgmann school, Forde's shopping district with the convenience of cafes, hairdressers, takeaway shops, a supermarket and more. Gungahlin Marketplace is only a short drive away, with close access to Horse Park Drive creating an easy drive to Westfield Belconnen and Canberra City.
Features:
- Block: 286m2
- Living: 184.21m2
- Garage: 22.75m2
- Large lounge room
- Open family and meals area
- Kitchen finished with stainless steel appliances including gas cooking
- Four bedroom
- Main bedroom with ensuite and walk-in robe
- Bedroom two with built-in robe and balcony
- Bedroom three and four with built-in robe
- Main bathroom
- Family sized laundry with plenty of bench space and storage options
- Spacious rear yard
- Single garage with internal access
This information has been obtained from reliable sources however, we cannot guarantee its complete accuracy so we recommend that you also conduct your own enquiries to verify the details contained herein.
Read MoreThe well-designed floorplan is spread evenly over two levels, with the main living spaces situated on the lower level and the sleeping quarters on the upper level. Living areas include the separate lounge room and open family and meals area that is overlooked by a well-designed kitchen. The kitchen is equipped with quality stainless steel appliances including a dishwasher, oven and four burner gas cooktop.
Leading from the family room and meals area is a sunny outdoor entertaining area that creates a well-balanced indoor/outdoor relationship, allowing you to relax and entertain in comfort year-round. The kids will love the size of the backyard with plenty of grassed areas run and play all surrounded by established, easy care gardens.
Upstairs you will find the large master suite offering an ensuite and walk-in robe. The remaining three bedrooms include built-in robes and are serviced by the main bathroom, while bedroom two includes a balcony.
Completing this lavish family home is the downstairs powder room, family sized laundry with a generous amount of storage and bench space, plus an automatic single double garage with internal access.
Positioned close to parkland, children's playgrounds, walking trails, Burgmann school, Forde's shopping district with the convenience of cafes, hairdressers, takeaway shops, a supermarket and more. Gungahlin Marketplace is only a short drive away, with close access to Horse Park Drive creating an easy drive to Westfield Belconnen and Canberra City.
Features:
- Block: 286m2
- Living: 184.21m2
- Garage: 22.75m2
- Large lounge room
- Open family and meals area
- Kitchen finished with stainless steel appliances including gas cooking
- Four bedroom
- Main bedroom with ensuite and walk-in robe
- Bedroom two with built-in robe and balcony
- Bedroom three and four with built-in robe
- Main bathroom
- Family sized laundry with plenty of bench space and storage options
- Spacious rear yard
- Single garage with internal access
This information has been obtained from reliable sources however, we cannot guarantee its complete accuracy so we recommend that you also conduct your own enquiries to verify the details contained herein.
Inspect
Contact agent
Listing agents
Positioned close to parkland within the popular suburb of Forde, the stylish features and quality inclusions of this four-bedroom home will meet the demands of any family configuration.
The well-designed floorplan is spread evenly over two levels, with the main living spaces situated on the lower level and the sleeping quarters on the upper level. Living areas include the separate lounge room and open family and meals area that is overlooked by a well-designed kitchen. The kitchen is equipped with quality stainless steel appliances including a dishwasher, oven and four burner gas cooktop.
Leading from the family room and meals area is a sunny outdoor entertaining area that creates a well-balanced indoor/outdoor relationship, allowing you to relax and entertain in comfort year-round. The kids will love the size of the backyard with plenty of grassed areas run and play all surrounded by established, easy care gardens.
Upstairs you will find the large master suite offering an ensuite and walk-in robe. The remaining three bedrooms include built-in robes and are serviced by the main bathroom, while bedroom two includes a balcony.
Completing this lavish family home is the downstairs powder room, family sized laundry with a generous amount of storage and bench space, plus an automatic single double garage with internal access.
Positioned close to parkland, children's playgrounds, walking trails, Burgmann school, Forde's shopping district with the convenience of cafes, hairdressers, takeaway shops, a supermarket and more. Gungahlin Marketplace is only a short drive away, with close access to Horse Park Drive creating an easy drive to Westfield Belconnen and Canberra City.
Features:
- Block: 286m2
- Living: 184.21m2
- Garage: 22.75m2
- Large lounge room
- Open family and meals area
- Kitchen finished with stainless steel appliances including gas cooking
- Four bedroom
- Main bedroom with ensuite and walk-in robe
- Bedroom two with built-in robe and balcony
- Bedroom three and four with built-in robe
- Main bathroom
- Family sized laundry with plenty of bench space and storage options
- Spacious rear yard
- Single garage with internal access
This information has been obtained from reliable sources however, we cannot guarantee its complete accuracy so we recommend that you also conduct your own enquiries to verify the details contained herein.
Read MoreThe well-designed floorplan is spread evenly over two levels, with the main living spaces situated on the lower level and the sleeping quarters on the upper level. Living areas include the separate lounge room and open family and meals area that is overlooked by a well-designed kitchen. The kitchen is equipped with quality stainless steel appliances including a dishwasher, oven and four burner gas cooktop.
Leading from the family room and meals area is a sunny outdoor entertaining area that creates a well-balanced indoor/outdoor relationship, allowing you to relax and entertain in comfort year-round. The kids will love the size of the backyard with plenty of grassed areas run and play all surrounded by established, easy care gardens.
Upstairs you will find the large master suite offering an ensuite and walk-in robe. The remaining three bedrooms include built-in robes and are serviced by the main bathroom, while bedroom two includes a balcony.
Completing this lavish family home is the downstairs powder room, family sized laundry with a generous amount of storage and bench space, plus an automatic single double garage with internal access.
Positioned close to parkland, children's playgrounds, walking trails, Burgmann school, Forde's shopping district with the convenience of cafes, hairdressers, takeaway shops, a supermarket and more. Gungahlin Marketplace is only a short drive away, with close access to Horse Park Drive creating an easy drive to Westfield Belconnen and Canberra City.
Features:
- Block: 286m2
- Living: 184.21m2
- Garage: 22.75m2
- Large lounge room
- Open family and meals area
- Kitchen finished with stainless steel appliances including gas cooking
- Four bedroom
- Main bedroom with ensuite and walk-in robe
- Bedroom two with built-in robe and balcony
- Bedroom three and four with built-in robe
- Main bathroom
- Family sized laundry with plenty of bench space and storage options
- Spacious rear yard
- Single garage with internal access
This information has been obtained from reliable sources however, we cannot guarantee its complete accuracy so we recommend that you also conduct your own enquiries to verify the details contained herein.
Location
8 Jessie Street
Forde ACT 2914
Details
4
2
1
EER: 4.0
House
$1,000,000
Land area: | 286 sqm (approx) |
Building size: | 206.96 sqm (approx) |
Positioned close to parkland within the popular suburb of Forde, the stylish features and quality inclusions of this four-bedroom home will meet the demands of any family configuration.
The well-designed floorplan is spread evenly over two levels, with the main living spaces situated on the lower level and the sleeping quarters on the upper level. Living areas include the separate lounge room and open family and meals area that is overlooked by a well-designed kitchen. The kitchen is equipped with quality stainless steel appliances including a dishwasher, oven and four burner gas cooktop.
Leading from the family room and meals area is a sunny outdoor entertaining area that creates a well-balanced indoor/outdoor relationship, allowing you to relax and entertain in comfort year-round. The kids will love the size of the backyard with plenty of grassed areas run and play all surrounded by established, easy care gardens.
Upstairs you will find the large master suite offering an ensuite and walk-in robe. The remaining three bedrooms include built-in robes and are serviced by the main bathroom, while bedroom two includes a balcony.
Completing this lavish family home is the downstairs powder room, family sized laundry with a generous amount of storage and bench space, plus an automatic single double garage with internal access.
Positioned close to parkland, children's playgrounds, walking trails, Burgmann school, Forde's shopping district with the convenience of cafes, hairdressers, takeaway shops, a supermarket and more. Gungahlin Marketplace is only a short drive away, with close access to Horse Park Drive creating an easy drive to Westfield Belconnen and Canberra City.
Features:
- Block: 286m2
- Living: 184.21m2
- Garage: 22.75m2
- Large lounge room
- Open family and meals area
- Kitchen finished with stainless steel appliances including gas cooking
- Four bedroom
- Main bedroom with ensuite and walk-in robe
- Bedroom two with built-in robe and balcony
- Bedroom three and four with built-in robe
- Main bathroom
- Family sized laundry with plenty of bench space and storage options
- Spacious rear yard
- Single garage with internal access
This information has been obtained from reliable sources however, we cannot guarantee its complete accuracy so we recommend that you also conduct your own enquiries to verify the details contained herein.
Read MoreThe well-designed floorplan is spread evenly over two levels, with the main living spaces situated on the lower level and the sleeping quarters on the upper level. Living areas include the separate lounge room and open family and meals area that is overlooked by a well-designed kitchen. The kitchen is equipped with quality stainless steel appliances including a dishwasher, oven and four burner gas cooktop.
Leading from the family room and meals area is a sunny outdoor entertaining area that creates a well-balanced indoor/outdoor relationship, allowing you to relax and entertain in comfort year-round. The kids will love the size of the backyard with plenty of grassed areas run and play all surrounded by established, easy care gardens.
Upstairs you will find the large master suite offering an ensuite and walk-in robe. The remaining three bedrooms include built-in robes and are serviced by the main bathroom, while bedroom two includes a balcony.
Completing this lavish family home is the downstairs powder room, family sized laundry with a generous amount of storage and bench space, plus an automatic single double garage with internal access.
Positioned close to parkland, children's playgrounds, walking trails, Burgmann school, Forde's shopping district with the convenience of cafes, hairdressers, takeaway shops, a supermarket and more. Gungahlin Marketplace is only a short drive away, with close access to Horse Park Drive creating an easy drive to Westfield Belconnen and Canberra City.
Features:
- Block: 286m2
- Living: 184.21m2
- Garage: 22.75m2
- Large lounge room
- Open family and meals area
- Kitchen finished with stainless steel appliances including gas cooking
- Four bedroom
- Main bedroom with ensuite and walk-in robe
- Bedroom two with built-in robe and balcony
- Bedroom three and four with built-in robe
- Main bathroom
- Family sized laundry with plenty of bench space and storage options
- Spacious rear yard
- Single garage with internal access
This information has been obtained from reliable sources however, we cannot guarantee its complete accuracy so we recommend that you also conduct your own enquiries to verify the details contained herein.
Inspect
Contact agent


