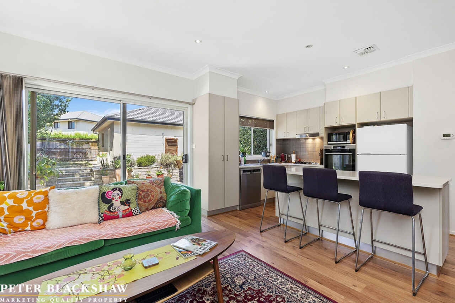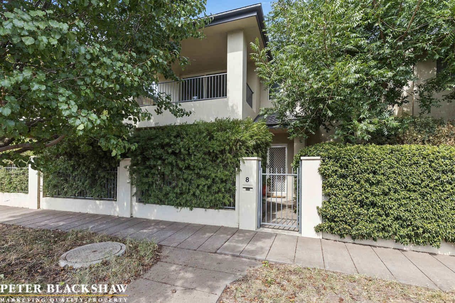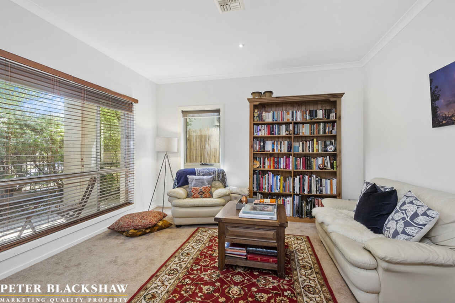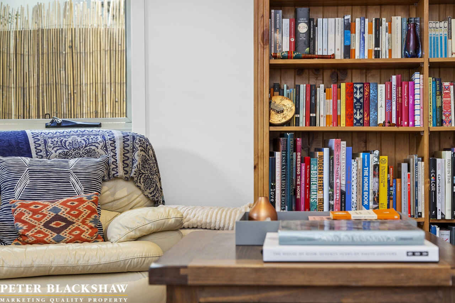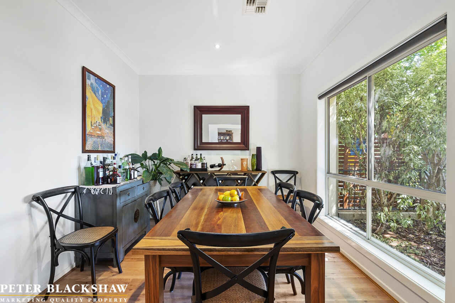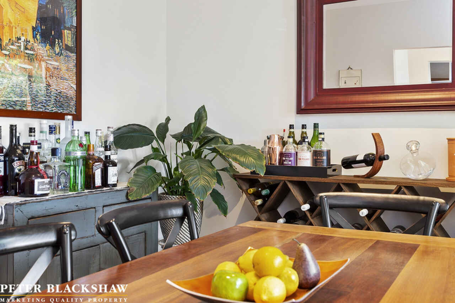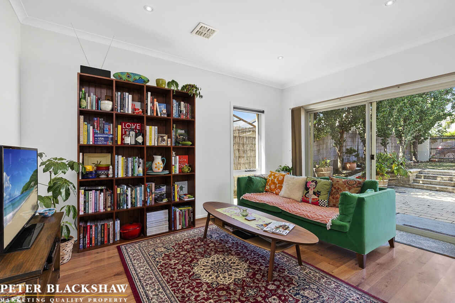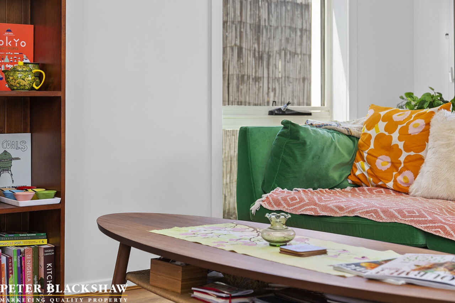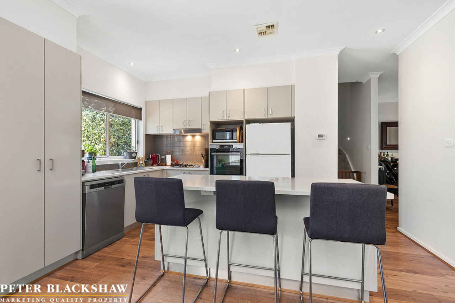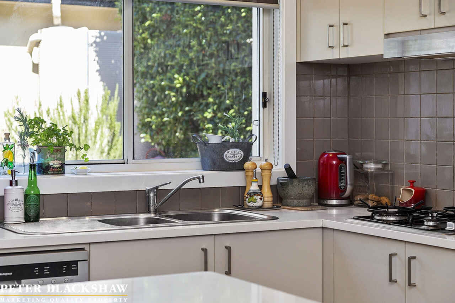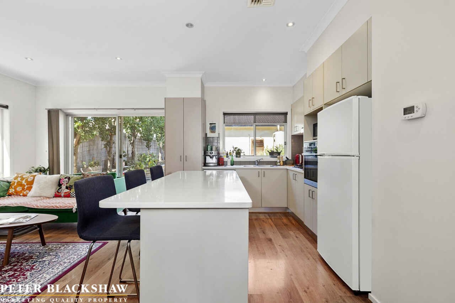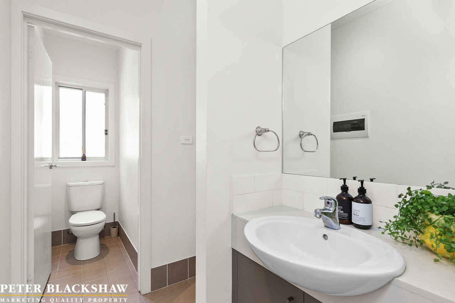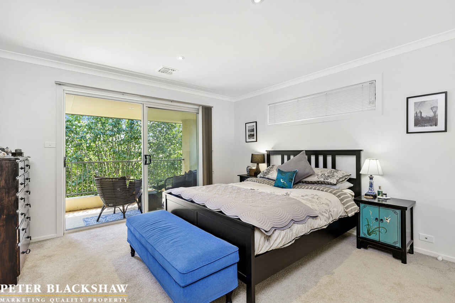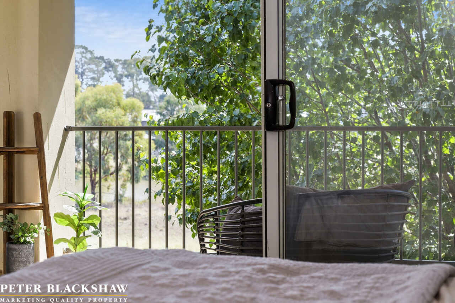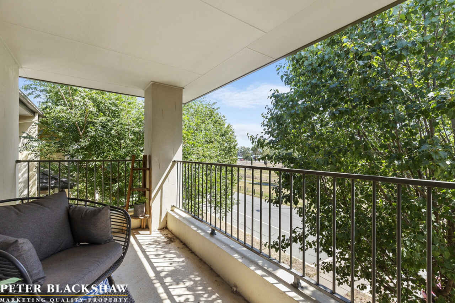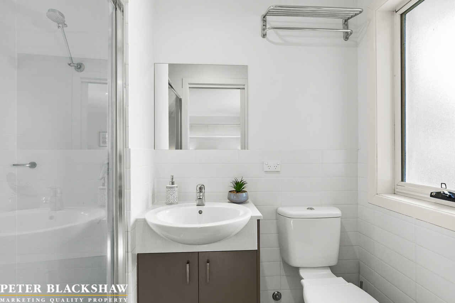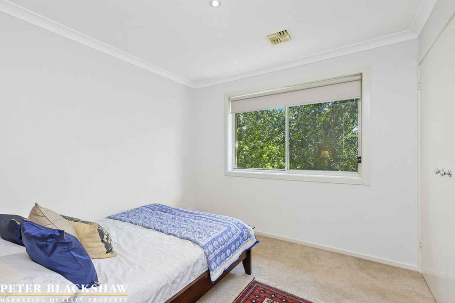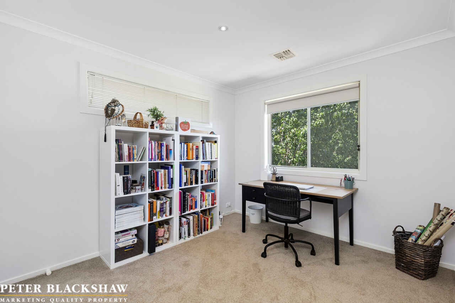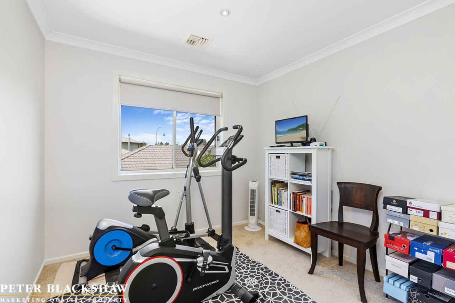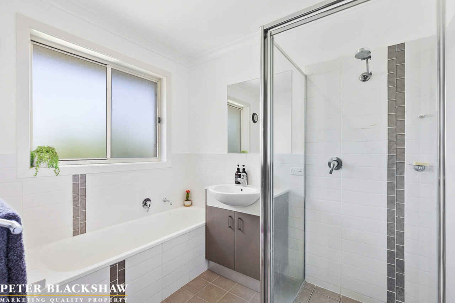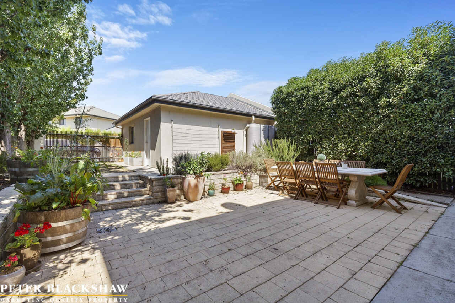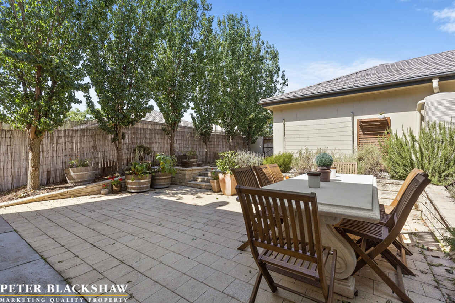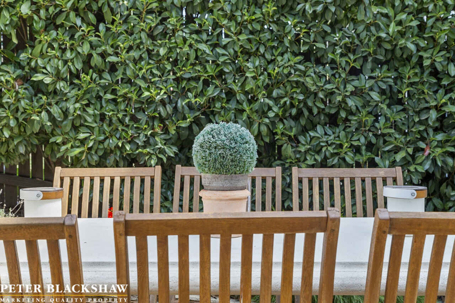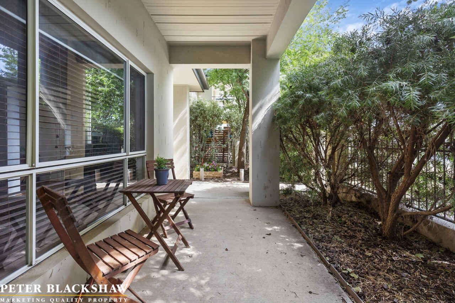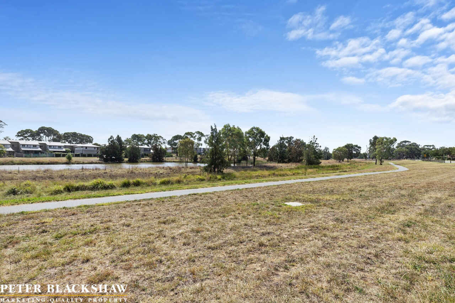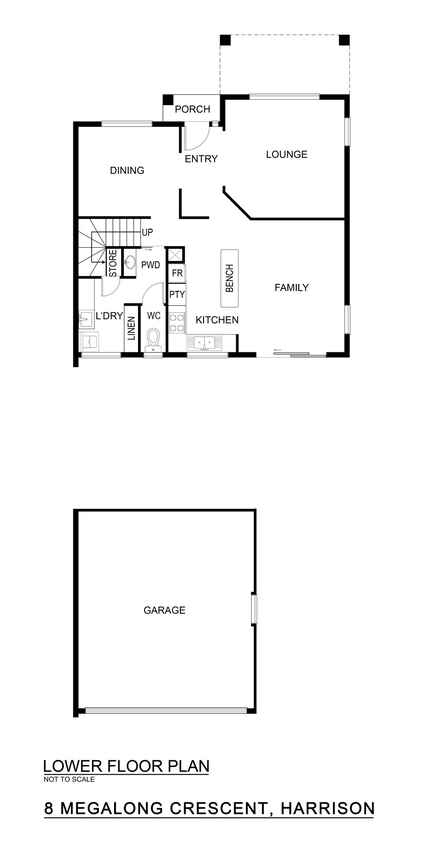Peaceful Location!
Sold
Location
8 Megalong Crescent
Harrison ACT 2914
Details
4
2
2
EER: 4.5
House
$676,000
Rates: | $2,103.00 annually |
Land area: | 327 sqm (approx) |
Building size: | 201 sqm (approx) |
Situated directly opposite parkland with views over the pond is this 2 storey, separate title home in one of Gungahlin's most sought after suburbs, Harrison.
The well-designed floor plan offers three separate living areas, including a bright and airy open plan family room overlooked by the immaculate kitchen. The kitchen is complete with a large island bench with Caesar stone benchtops, a new AEG oven and gas cooktop.
The entertaining area is accessible from the family room, creating a well-balanced indoor/outdoor relationship. The rear yard is low maintenance, allowing you more time to relax and spend time with family and friends. Completing the downstairs level is the powder room and laundry with direct access to the rear.
Upstairs you will find the master suite, complete with an ensuite, a built-in robe and a balcony offering outstanding peaceful water views. The remaining 3 bedrooms also include built-in robes and are serviced by the main bathroom. Comfort is ensured all year round with ducted gas heating and ducted evaporative cooling throughout.
Perfectly positioned close to the new light rail station, quality schools and the Gungahlin Marketplace. With easy access to Horsepark Drive and Flemington Road, creating an easy drive to the Canberra City, Belconnen and Fyshwick.
Key features:
- Build: 201m2 (Living: 157.4m2 + Garage: 43.6m2)
- Rendered finish
- High ceilings
- Inviting front courtyard
- 3 separate living areas
- Kitchen with stone bench tops, gas cooking and dishwasher
- 4 great bedrooms with built-in robes
- Private terrace/alfresco off the main bedroom providing views
- Separate powder room downstairs
- Laundry with built-in cupboards & bench space
- Ducted gas heating
- Ducted Evaporative cooling
- Ample storage including under stairs area
- Automatic large double garage
- Rain water tank
- Large rear yard with paved entertaining area
- Wide gate to the rear yard ideal for trailer, boat access etc
Read MoreThe well-designed floor plan offers three separate living areas, including a bright and airy open plan family room overlooked by the immaculate kitchen. The kitchen is complete with a large island bench with Caesar stone benchtops, a new AEG oven and gas cooktop.
The entertaining area is accessible from the family room, creating a well-balanced indoor/outdoor relationship. The rear yard is low maintenance, allowing you more time to relax and spend time with family and friends. Completing the downstairs level is the powder room and laundry with direct access to the rear.
Upstairs you will find the master suite, complete with an ensuite, a built-in robe and a balcony offering outstanding peaceful water views. The remaining 3 bedrooms also include built-in robes and are serviced by the main bathroom. Comfort is ensured all year round with ducted gas heating and ducted evaporative cooling throughout.
Perfectly positioned close to the new light rail station, quality schools and the Gungahlin Marketplace. With easy access to Horsepark Drive and Flemington Road, creating an easy drive to the Canberra City, Belconnen and Fyshwick.
Key features:
- Build: 201m2 (Living: 157.4m2 + Garage: 43.6m2)
- Rendered finish
- High ceilings
- Inviting front courtyard
- 3 separate living areas
- Kitchen with stone bench tops, gas cooking and dishwasher
- 4 great bedrooms with built-in robes
- Private terrace/alfresco off the main bedroom providing views
- Separate powder room downstairs
- Laundry with built-in cupboards & bench space
- Ducted gas heating
- Ducted Evaporative cooling
- Ample storage including under stairs area
- Automatic large double garage
- Rain water tank
- Large rear yard with paved entertaining area
- Wide gate to the rear yard ideal for trailer, boat access etc
Inspect
Contact agent
Listing agents
Situated directly opposite parkland with views over the pond is this 2 storey, separate title home in one of Gungahlin's most sought after suburbs, Harrison.
The well-designed floor plan offers three separate living areas, including a bright and airy open plan family room overlooked by the immaculate kitchen. The kitchen is complete with a large island bench with Caesar stone benchtops, a new AEG oven and gas cooktop.
The entertaining area is accessible from the family room, creating a well-balanced indoor/outdoor relationship. The rear yard is low maintenance, allowing you more time to relax and spend time with family and friends. Completing the downstairs level is the powder room and laundry with direct access to the rear.
Upstairs you will find the master suite, complete with an ensuite, a built-in robe and a balcony offering outstanding peaceful water views. The remaining 3 bedrooms also include built-in robes and are serviced by the main bathroom. Comfort is ensured all year round with ducted gas heating and ducted evaporative cooling throughout.
Perfectly positioned close to the new light rail station, quality schools and the Gungahlin Marketplace. With easy access to Horsepark Drive and Flemington Road, creating an easy drive to the Canberra City, Belconnen and Fyshwick.
Key features:
- Build: 201m2 (Living: 157.4m2 + Garage: 43.6m2)
- Rendered finish
- High ceilings
- Inviting front courtyard
- 3 separate living areas
- Kitchen with stone bench tops, gas cooking and dishwasher
- 4 great bedrooms with built-in robes
- Private terrace/alfresco off the main bedroom providing views
- Separate powder room downstairs
- Laundry with built-in cupboards & bench space
- Ducted gas heating
- Ducted Evaporative cooling
- Ample storage including under stairs area
- Automatic large double garage
- Rain water tank
- Large rear yard with paved entertaining area
- Wide gate to the rear yard ideal for trailer, boat access etc
Read MoreThe well-designed floor plan offers three separate living areas, including a bright and airy open plan family room overlooked by the immaculate kitchen. The kitchen is complete with a large island bench with Caesar stone benchtops, a new AEG oven and gas cooktop.
The entertaining area is accessible from the family room, creating a well-balanced indoor/outdoor relationship. The rear yard is low maintenance, allowing you more time to relax and spend time with family and friends. Completing the downstairs level is the powder room and laundry with direct access to the rear.
Upstairs you will find the master suite, complete with an ensuite, a built-in robe and a balcony offering outstanding peaceful water views. The remaining 3 bedrooms also include built-in robes and are serviced by the main bathroom. Comfort is ensured all year round with ducted gas heating and ducted evaporative cooling throughout.
Perfectly positioned close to the new light rail station, quality schools and the Gungahlin Marketplace. With easy access to Horsepark Drive and Flemington Road, creating an easy drive to the Canberra City, Belconnen and Fyshwick.
Key features:
- Build: 201m2 (Living: 157.4m2 + Garage: 43.6m2)
- Rendered finish
- High ceilings
- Inviting front courtyard
- 3 separate living areas
- Kitchen with stone bench tops, gas cooking and dishwasher
- 4 great bedrooms with built-in robes
- Private terrace/alfresco off the main bedroom providing views
- Separate powder room downstairs
- Laundry with built-in cupboards & bench space
- Ducted gas heating
- Ducted Evaporative cooling
- Ample storage including under stairs area
- Automatic large double garage
- Rain water tank
- Large rear yard with paved entertaining area
- Wide gate to the rear yard ideal for trailer, boat access etc
Location
8 Megalong Crescent
Harrison ACT 2914
Details
4
2
2
EER: 4.5
House
$676,000
Rates: | $2,103.00 annually |
Land area: | 327 sqm (approx) |
Building size: | 201 sqm (approx) |
Situated directly opposite parkland with views over the pond is this 2 storey, separate title home in one of Gungahlin's most sought after suburbs, Harrison.
The well-designed floor plan offers three separate living areas, including a bright and airy open plan family room overlooked by the immaculate kitchen. The kitchen is complete with a large island bench with Caesar stone benchtops, a new AEG oven and gas cooktop.
The entertaining area is accessible from the family room, creating a well-balanced indoor/outdoor relationship. The rear yard is low maintenance, allowing you more time to relax and spend time with family and friends. Completing the downstairs level is the powder room and laundry with direct access to the rear.
Upstairs you will find the master suite, complete with an ensuite, a built-in robe and a balcony offering outstanding peaceful water views. The remaining 3 bedrooms also include built-in robes and are serviced by the main bathroom. Comfort is ensured all year round with ducted gas heating and ducted evaporative cooling throughout.
Perfectly positioned close to the new light rail station, quality schools and the Gungahlin Marketplace. With easy access to Horsepark Drive and Flemington Road, creating an easy drive to the Canberra City, Belconnen and Fyshwick.
Key features:
- Build: 201m2 (Living: 157.4m2 + Garage: 43.6m2)
- Rendered finish
- High ceilings
- Inviting front courtyard
- 3 separate living areas
- Kitchen with stone bench tops, gas cooking and dishwasher
- 4 great bedrooms with built-in robes
- Private terrace/alfresco off the main bedroom providing views
- Separate powder room downstairs
- Laundry with built-in cupboards & bench space
- Ducted gas heating
- Ducted Evaporative cooling
- Ample storage including under stairs area
- Automatic large double garage
- Rain water tank
- Large rear yard with paved entertaining area
- Wide gate to the rear yard ideal for trailer, boat access etc
Read MoreThe well-designed floor plan offers three separate living areas, including a bright and airy open plan family room overlooked by the immaculate kitchen. The kitchen is complete with a large island bench with Caesar stone benchtops, a new AEG oven and gas cooktop.
The entertaining area is accessible from the family room, creating a well-balanced indoor/outdoor relationship. The rear yard is low maintenance, allowing you more time to relax and spend time with family and friends. Completing the downstairs level is the powder room and laundry with direct access to the rear.
Upstairs you will find the master suite, complete with an ensuite, a built-in robe and a balcony offering outstanding peaceful water views. The remaining 3 bedrooms also include built-in robes and are serviced by the main bathroom. Comfort is ensured all year round with ducted gas heating and ducted evaporative cooling throughout.
Perfectly positioned close to the new light rail station, quality schools and the Gungahlin Marketplace. With easy access to Horsepark Drive and Flemington Road, creating an easy drive to the Canberra City, Belconnen and Fyshwick.
Key features:
- Build: 201m2 (Living: 157.4m2 + Garage: 43.6m2)
- Rendered finish
- High ceilings
- Inviting front courtyard
- 3 separate living areas
- Kitchen with stone bench tops, gas cooking and dishwasher
- 4 great bedrooms with built-in robes
- Private terrace/alfresco off the main bedroom providing views
- Separate powder room downstairs
- Laundry with built-in cupboards & bench space
- Ducted gas heating
- Ducted Evaporative cooling
- Ample storage including under stairs area
- Automatic large double garage
- Rain water tank
- Large rear yard with paved entertaining area
- Wide gate to the rear yard ideal for trailer, boat access etc
Inspect
Contact agent


