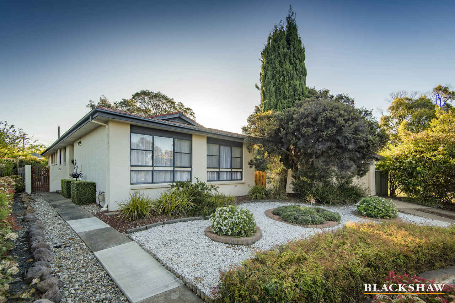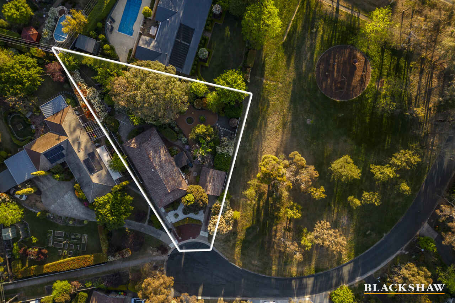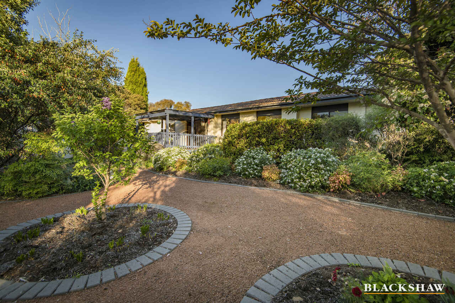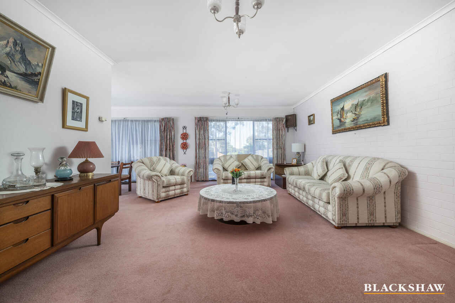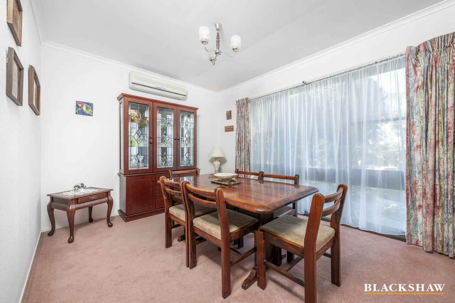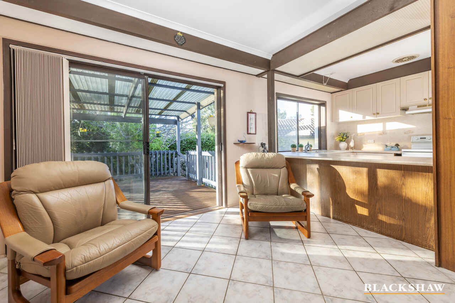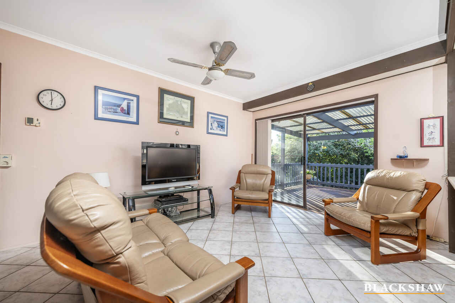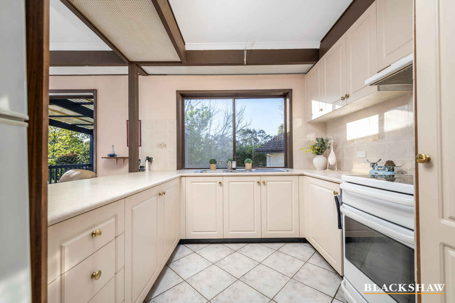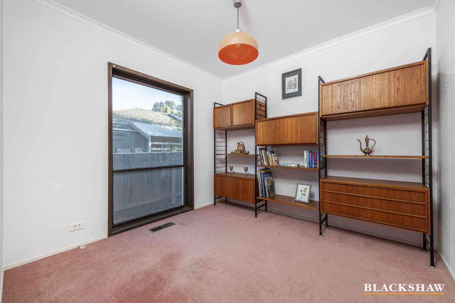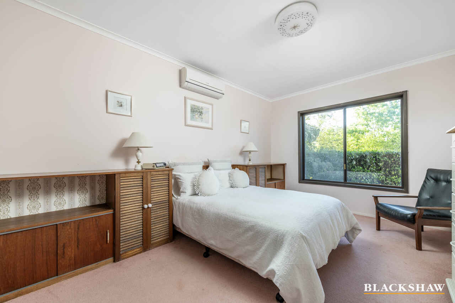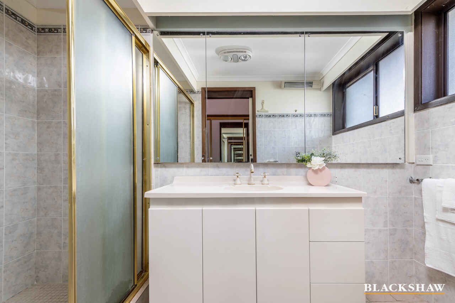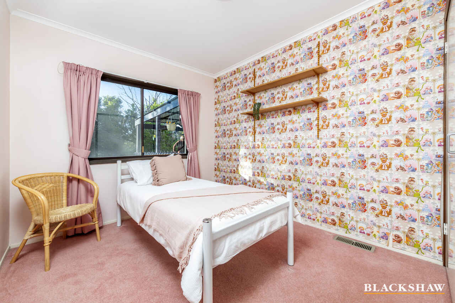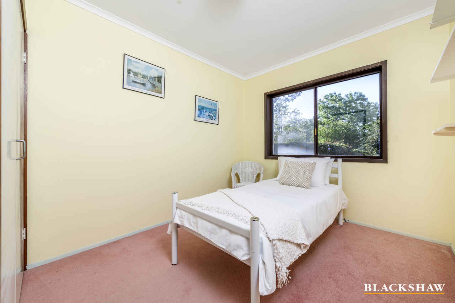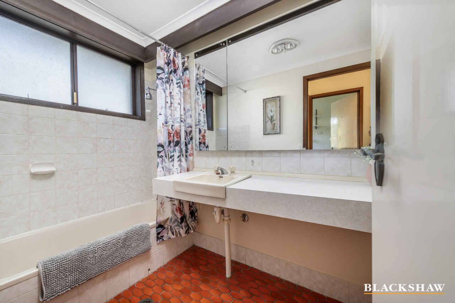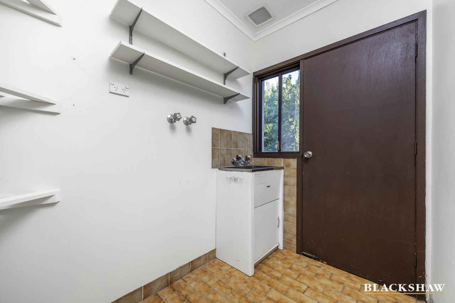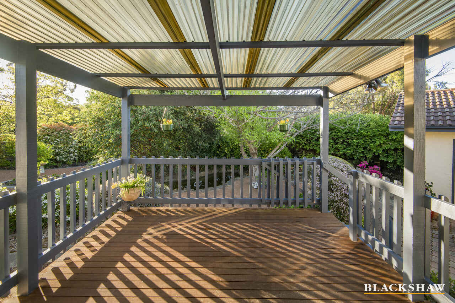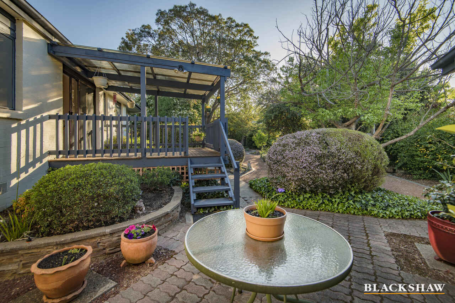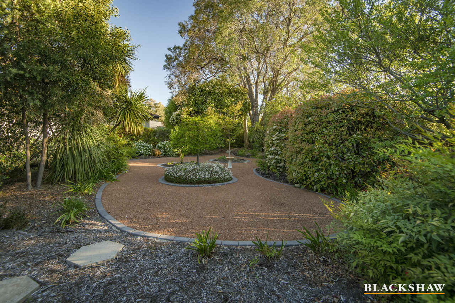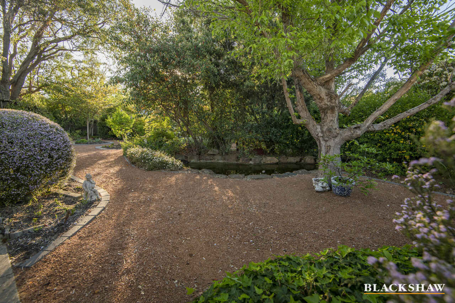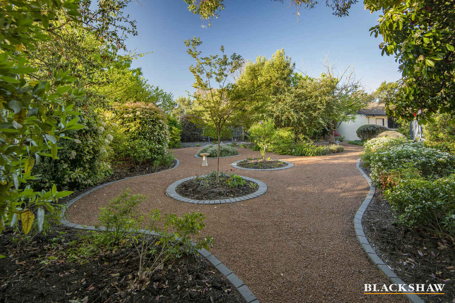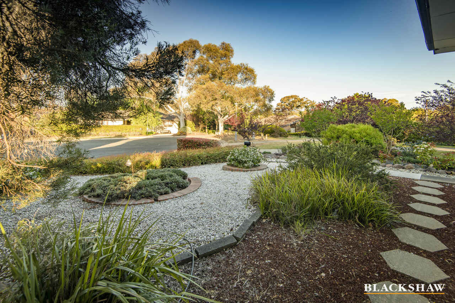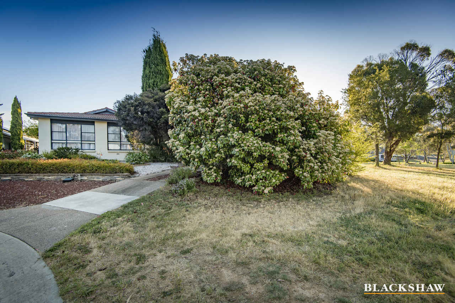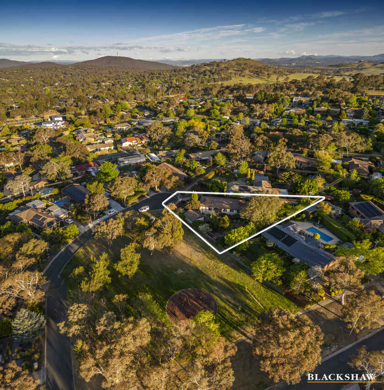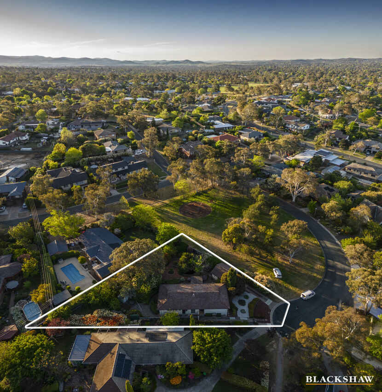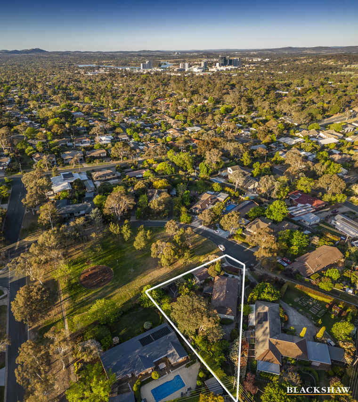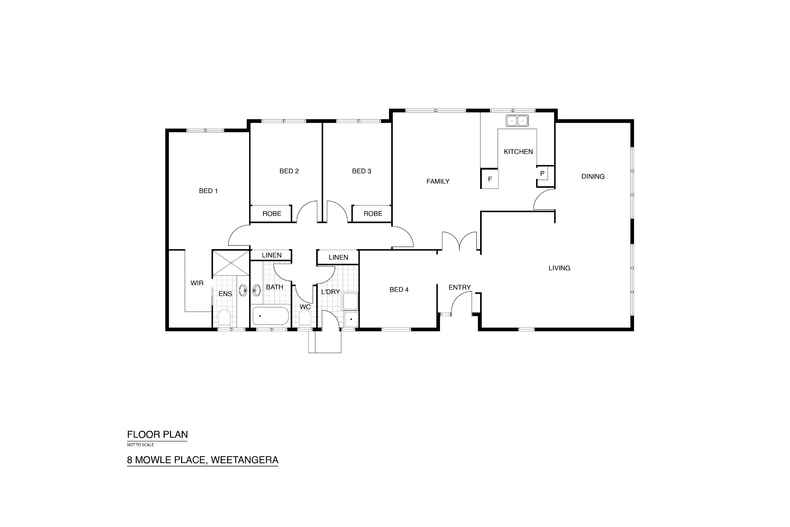Where nature meets luxury living
Sold
Location
8 Mowle Place
Weetangera ACT 2614
Details
4
2
2
EER: 2.0
House
$1,160,000
Land area: | 1117 sqm (approx) |
Building size: | 189.23 sqm (approx) |
Offered for sale for the first time, this family home is the perfect blend of comfort, space and location, this is your golden opportunity to own in one of Belconnen's most sought-after neighbourhoods.
As you enter this inviting four-bedroom home, you're greeted by a sense of warmth and spaciousness with living areas designed for families to enjoy both relaxation and entertainment. Picture get-togethers in the separate living room, dining room and open plan kitchen plus family room, which all seamlessly flow onto a covered outdoor patio.
This home boasts generously sized bedrooms, including a master suite with ensuite and walk-in robe, offering a private retreat after a long day.
One of the standout features of this property is its expansive 1,117m2 block directly adjoining the De Salis Street Playground. Wake up to the sounds of birds, take leisurely walks among the surrounding gum trees, and enjoy the tranquility that this unique location offers.
This property comes with ample parking space, including a double garage for your vehicles and storage needs.
Aside from its desirable, sought-after location, 8 Mowle Place enjoys easy access to all the amenities and conveniences that the thriving Belconnen Region has to offer. From shopping and dining to parks and schools, everything is within reach.
Don't miss the exceptional opportunity to make 8 Mowle Place, Weetangera your forever home.
Features:
- Block: 1,117m2
- Living: 155.79m2
- Garage: 33.44m2
- Ducted gas heating
- Split system installed in the dining room and bedroom one
- Separate living area
- Separate dining area
- Family room overlooking kitchen
- Master bedroom with ensuite and walk-in robe
- Generously sized bedrooms two, three and four
- Main bathroom with separate toilet
- Laundry with rear access
- Large covered entertaining area
- Immaculate, established gardens
- Siding the De Salis Street Playground
Cost breakdown
Rates: $1,303.5 p.q
Land Tax (only if rented): $2,283.98 p.q
Potential rental return: $700 - $790 p.w
This information has been obtained from reliable sources however, we cannot guarantee its complete accuracy so we recommend that you also conduct your own enquiries to verify the details contained herein.
Read MoreAs you enter this inviting four-bedroom home, you're greeted by a sense of warmth and spaciousness with living areas designed for families to enjoy both relaxation and entertainment. Picture get-togethers in the separate living room, dining room and open plan kitchen plus family room, which all seamlessly flow onto a covered outdoor patio.
This home boasts generously sized bedrooms, including a master suite with ensuite and walk-in robe, offering a private retreat after a long day.
One of the standout features of this property is its expansive 1,117m2 block directly adjoining the De Salis Street Playground. Wake up to the sounds of birds, take leisurely walks among the surrounding gum trees, and enjoy the tranquility that this unique location offers.
This property comes with ample parking space, including a double garage for your vehicles and storage needs.
Aside from its desirable, sought-after location, 8 Mowle Place enjoys easy access to all the amenities and conveniences that the thriving Belconnen Region has to offer. From shopping and dining to parks and schools, everything is within reach.
Don't miss the exceptional opportunity to make 8 Mowle Place, Weetangera your forever home.
Features:
- Block: 1,117m2
- Living: 155.79m2
- Garage: 33.44m2
- Ducted gas heating
- Split system installed in the dining room and bedroom one
- Separate living area
- Separate dining area
- Family room overlooking kitchen
- Master bedroom with ensuite and walk-in robe
- Generously sized bedrooms two, three and four
- Main bathroom with separate toilet
- Laundry with rear access
- Large covered entertaining area
- Immaculate, established gardens
- Siding the De Salis Street Playground
Cost breakdown
Rates: $1,303.5 p.q
Land Tax (only if rented): $2,283.98 p.q
Potential rental return: $700 - $790 p.w
This information has been obtained from reliable sources however, we cannot guarantee its complete accuracy so we recommend that you also conduct your own enquiries to verify the details contained herein.
Inspect
Contact agent
Listing agents
Offered for sale for the first time, this family home is the perfect blend of comfort, space and location, this is your golden opportunity to own in one of Belconnen's most sought-after neighbourhoods.
As you enter this inviting four-bedroom home, you're greeted by a sense of warmth and spaciousness with living areas designed for families to enjoy both relaxation and entertainment. Picture get-togethers in the separate living room, dining room and open plan kitchen plus family room, which all seamlessly flow onto a covered outdoor patio.
This home boasts generously sized bedrooms, including a master suite with ensuite and walk-in robe, offering a private retreat after a long day.
One of the standout features of this property is its expansive 1,117m2 block directly adjoining the De Salis Street Playground. Wake up to the sounds of birds, take leisurely walks among the surrounding gum trees, and enjoy the tranquility that this unique location offers.
This property comes with ample parking space, including a double garage for your vehicles and storage needs.
Aside from its desirable, sought-after location, 8 Mowle Place enjoys easy access to all the amenities and conveniences that the thriving Belconnen Region has to offer. From shopping and dining to parks and schools, everything is within reach.
Don't miss the exceptional opportunity to make 8 Mowle Place, Weetangera your forever home.
Features:
- Block: 1,117m2
- Living: 155.79m2
- Garage: 33.44m2
- Ducted gas heating
- Split system installed in the dining room and bedroom one
- Separate living area
- Separate dining area
- Family room overlooking kitchen
- Master bedroom with ensuite and walk-in robe
- Generously sized bedrooms two, three and four
- Main bathroom with separate toilet
- Laundry with rear access
- Large covered entertaining area
- Immaculate, established gardens
- Siding the De Salis Street Playground
Cost breakdown
Rates: $1,303.5 p.q
Land Tax (only if rented): $2,283.98 p.q
Potential rental return: $700 - $790 p.w
This information has been obtained from reliable sources however, we cannot guarantee its complete accuracy so we recommend that you also conduct your own enquiries to verify the details contained herein.
Read MoreAs you enter this inviting four-bedroom home, you're greeted by a sense of warmth and spaciousness with living areas designed for families to enjoy both relaxation and entertainment. Picture get-togethers in the separate living room, dining room and open plan kitchen plus family room, which all seamlessly flow onto a covered outdoor patio.
This home boasts generously sized bedrooms, including a master suite with ensuite and walk-in robe, offering a private retreat after a long day.
One of the standout features of this property is its expansive 1,117m2 block directly adjoining the De Salis Street Playground. Wake up to the sounds of birds, take leisurely walks among the surrounding gum trees, and enjoy the tranquility that this unique location offers.
This property comes with ample parking space, including a double garage for your vehicles and storage needs.
Aside from its desirable, sought-after location, 8 Mowle Place enjoys easy access to all the amenities and conveniences that the thriving Belconnen Region has to offer. From shopping and dining to parks and schools, everything is within reach.
Don't miss the exceptional opportunity to make 8 Mowle Place, Weetangera your forever home.
Features:
- Block: 1,117m2
- Living: 155.79m2
- Garage: 33.44m2
- Ducted gas heating
- Split system installed in the dining room and bedroom one
- Separate living area
- Separate dining area
- Family room overlooking kitchen
- Master bedroom with ensuite and walk-in robe
- Generously sized bedrooms two, three and four
- Main bathroom with separate toilet
- Laundry with rear access
- Large covered entertaining area
- Immaculate, established gardens
- Siding the De Salis Street Playground
Cost breakdown
Rates: $1,303.5 p.q
Land Tax (only if rented): $2,283.98 p.q
Potential rental return: $700 - $790 p.w
This information has been obtained from reliable sources however, we cannot guarantee its complete accuracy so we recommend that you also conduct your own enquiries to verify the details contained herein.
Location
8 Mowle Place
Weetangera ACT 2614
Details
4
2
2
EER: 2.0
House
$1,160,000
Land area: | 1117 sqm (approx) |
Building size: | 189.23 sqm (approx) |
Offered for sale for the first time, this family home is the perfect blend of comfort, space and location, this is your golden opportunity to own in one of Belconnen's most sought-after neighbourhoods.
As you enter this inviting four-bedroom home, you're greeted by a sense of warmth and spaciousness with living areas designed for families to enjoy both relaxation and entertainment. Picture get-togethers in the separate living room, dining room and open plan kitchen plus family room, which all seamlessly flow onto a covered outdoor patio.
This home boasts generously sized bedrooms, including a master suite with ensuite and walk-in robe, offering a private retreat after a long day.
One of the standout features of this property is its expansive 1,117m2 block directly adjoining the De Salis Street Playground. Wake up to the sounds of birds, take leisurely walks among the surrounding gum trees, and enjoy the tranquility that this unique location offers.
This property comes with ample parking space, including a double garage for your vehicles and storage needs.
Aside from its desirable, sought-after location, 8 Mowle Place enjoys easy access to all the amenities and conveniences that the thriving Belconnen Region has to offer. From shopping and dining to parks and schools, everything is within reach.
Don't miss the exceptional opportunity to make 8 Mowle Place, Weetangera your forever home.
Features:
- Block: 1,117m2
- Living: 155.79m2
- Garage: 33.44m2
- Ducted gas heating
- Split system installed in the dining room and bedroom one
- Separate living area
- Separate dining area
- Family room overlooking kitchen
- Master bedroom with ensuite and walk-in robe
- Generously sized bedrooms two, three and four
- Main bathroom with separate toilet
- Laundry with rear access
- Large covered entertaining area
- Immaculate, established gardens
- Siding the De Salis Street Playground
Cost breakdown
Rates: $1,303.5 p.q
Land Tax (only if rented): $2,283.98 p.q
Potential rental return: $700 - $790 p.w
This information has been obtained from reliable sources however, we cannot guarantee its complete accuracy so we recommend that you also conduct your own enquiries to verify the details contained herein.
Read MoreAs you enter this inviting four-bedroom home, you're greeted by a sense of warmth and spaciousness with living areas designed for families to enjoy both relaxation and entertainment. Picture get-togethers in the separate living room, dining room and open plan kitchen plus family room, which all seamlessly flow onto a covered outdoor patio.
This home boasts generously sized bedrooms, including a master suite with ensuite and walk-in robe, offering a private retreat after a long day.
One of the standout features of this property is its expansive 1,117m2 block directly adjoining the De Salis Street Playground. Wake up to the sounds of birds, take leisurely walks among the surrounding gum trees, and enjoy the tranquility that this unique location offers.
This property comes with ample parking space, including a double garage for your vehicles and storage needs.
Aside from its desirable, sought-after location, 8 Mowle Place enjoys easy access to all the amenities and conveniences that the thriving Belconnen Region has to offer. From shopping and dining to parks and schools, everything is within reach.
Don't miss the exceptional opportunity to make 8 Mowle Place, Weetangera your forever home.
Features:
- Block: 1,117m2
- Living: 155.79m2
- Garage: 33.44m2
- Ducted gas heating
- Split system installed in the dining room and bedroom one
- Separate living area
- Separate dining area
- Family room overlooking kitchen
- Master bedroom with ensuite and walk-in robe
- Generously sized bedrooms two, three and four
- Main bathroom with separate toilet
- Laundry with rear access
- Large covered entertaining area
- Immaculate, established gardens
- Siding the De Salis Street Playground
Cost breakdown
Rates: $1,303.5 p.q
Land Tax (only if rented): $2,283.98 p.q
Potential rental return: $700 - $790 p.w
This information has been obtained from reliable sources however, we cannot guarantee its complete accuracy so we recommend that you also conduct your own enquiries to verify the details contained herein.
Inspect
Contact agent


