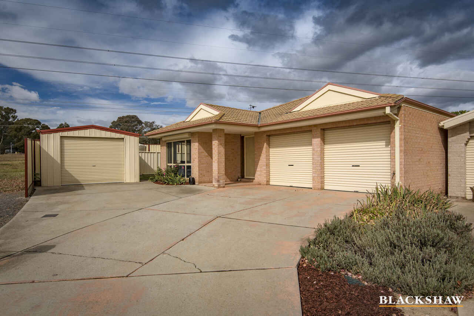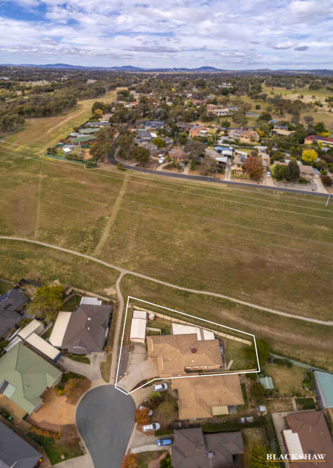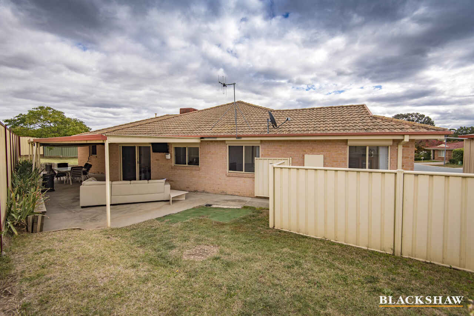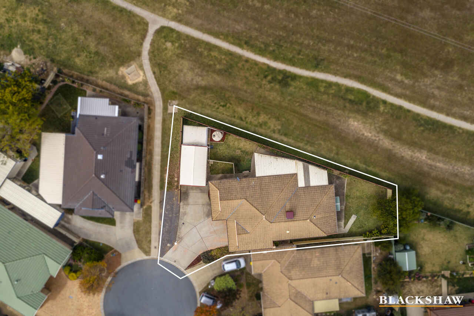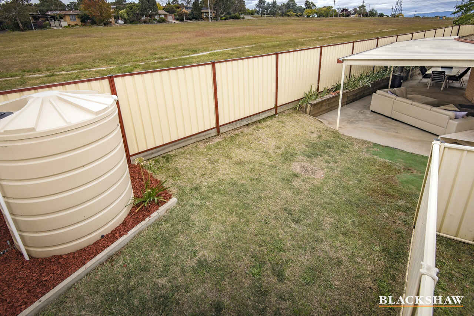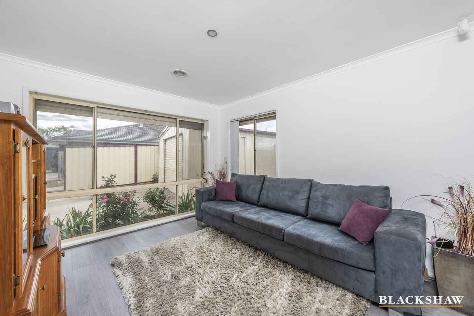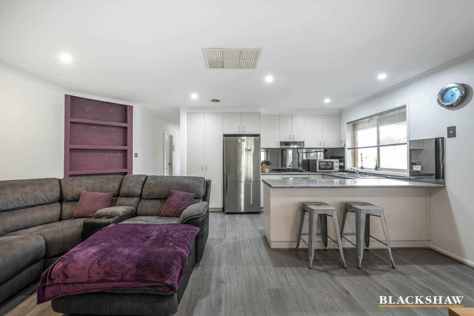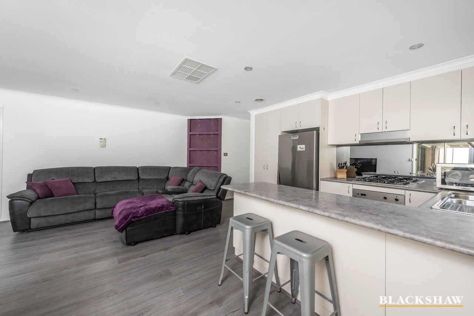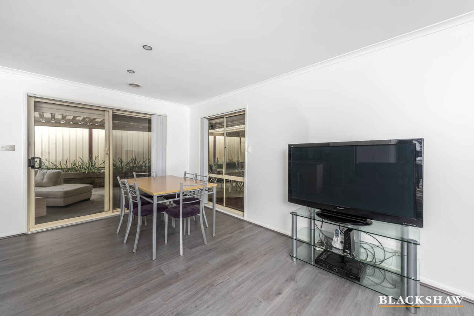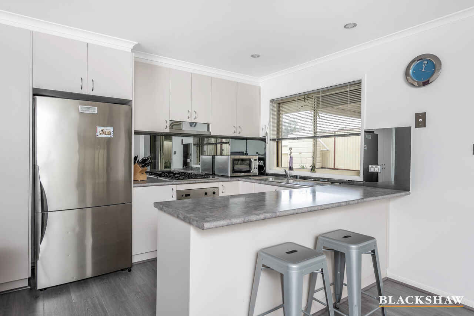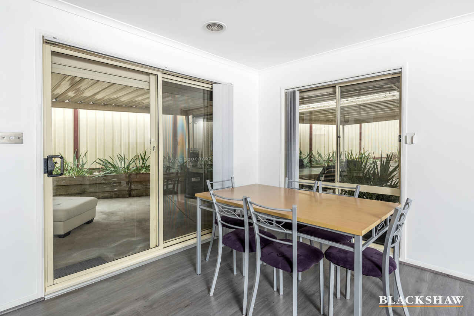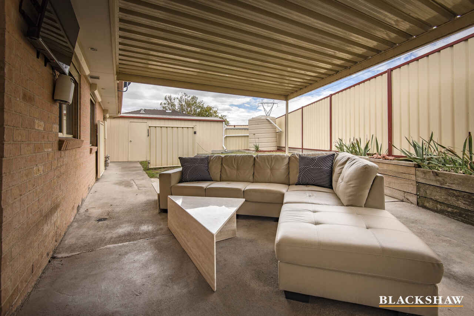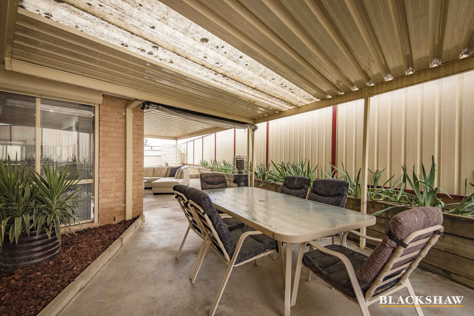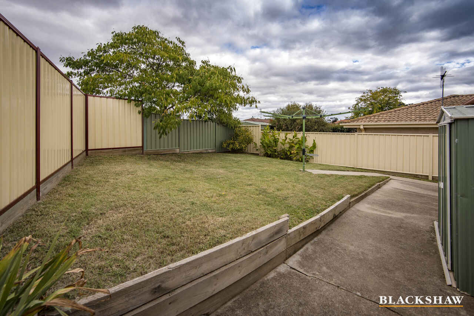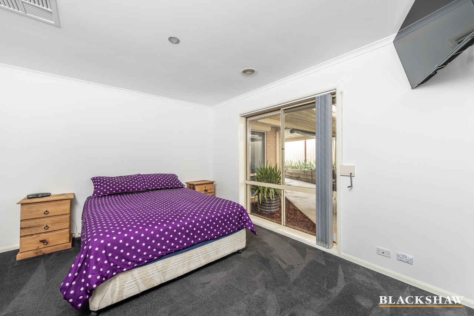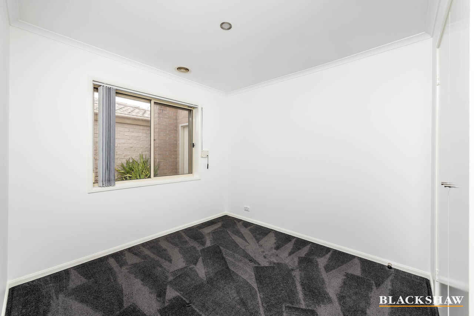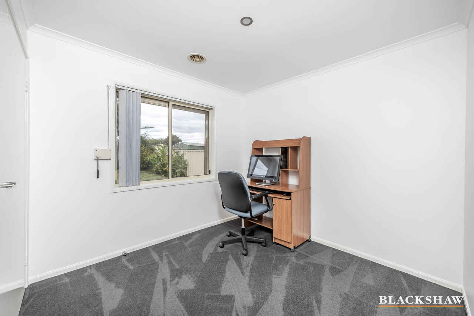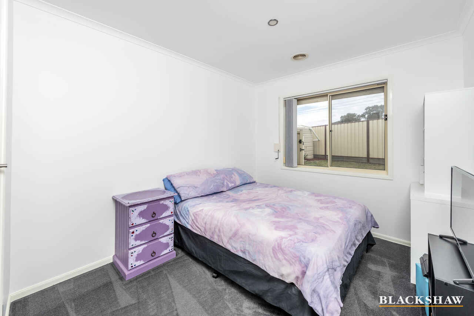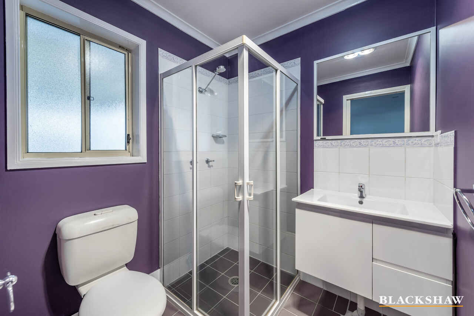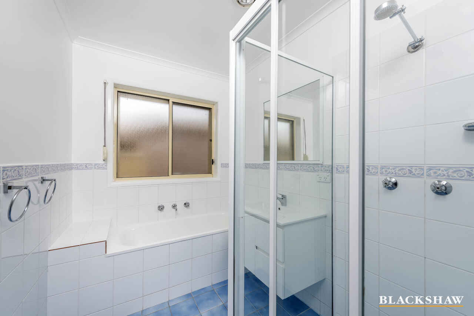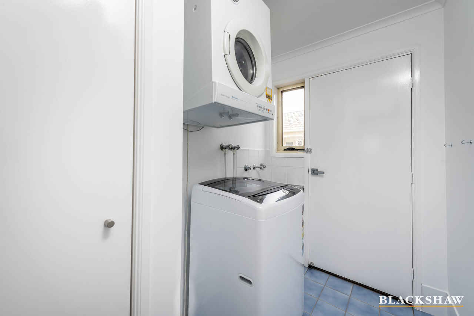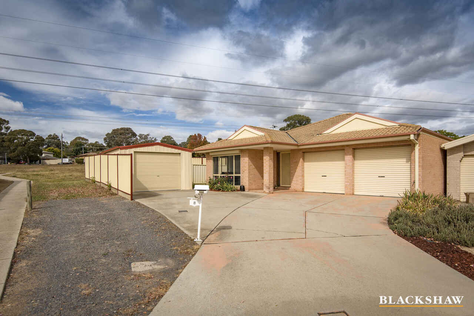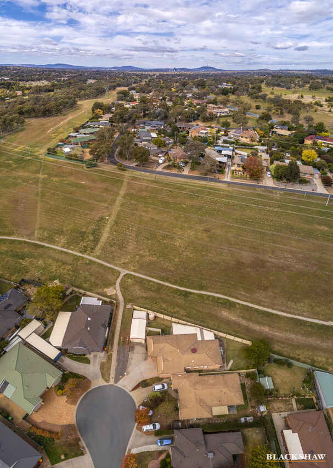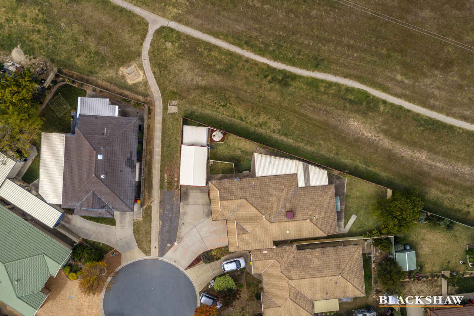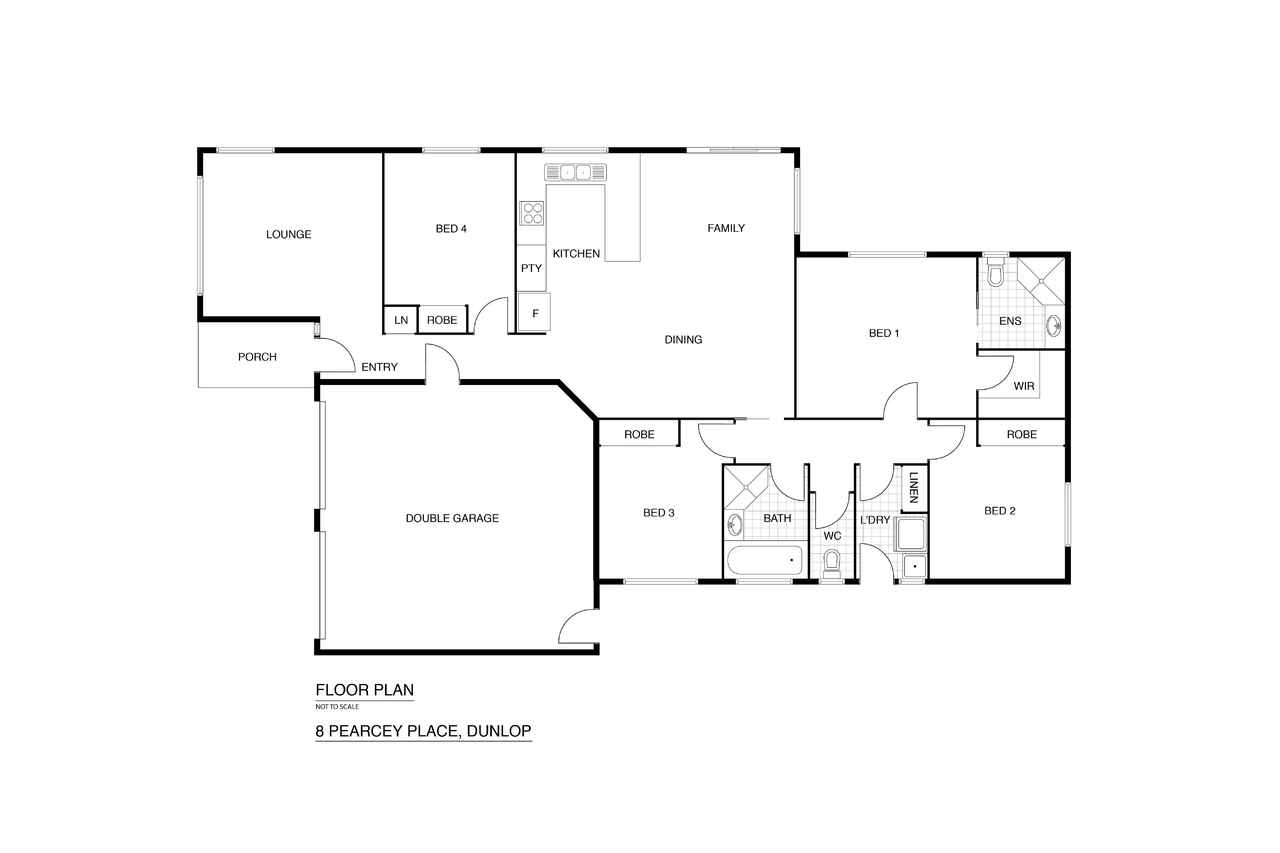Move in ready!
Sold
Location
8 Pearcey Place
Dunlop ACT 2615
Details
4
2
2
EER: 4.5
House
Auction Saturday, 22 May 10:00 AM On site
Land area: | 539 sqm (approx) |
Building size: | 166.52 sqm (approx) |
This spacious and inviting 4 bedroom ensuite family home is comfortably situated backing a nature reserve and is sure to impress any buyer who is looking for segregated living areas and outdoor entertaining options.
The clever and contemporary floor plan is designed to maximise light and space, and comprises a segregated lounge room, a clean line kitchen which includes stainless steel appliances and gas cooking. You will be captivated by the open plan family area that accesses the fabulous rear alfresco, perfect for entertaining family and friends, while overlooking the neat and tidy gardens.
The main bedroom includes a walk-in robe and ensuite, while bedrooms two, three and four include built-in robes and are serviced by the main bathroom.
Completing this wonderful home is the family sized laundry, ducted gas heating, ducted evaporative cooling, security alarm system, and detached double garage.
Set in a peaceful area, within walking distance to walking tracks and Dunlop Grasslands Nature Reserve and only a short drive to Kippax Fair with the convenience of restaurants, cafes and a supermarket.
Features:
- Block: 539m2
- Living: 129.10m2
- Detached garage: 37.42m2
- Ducted gas heating
- Ducted evaporative cooling
- Large single shed with workshop – fitted with two electric wall heaters
- Garden shed
- Shelving to the garage and two garage remote controls
- Security alarm system
- Security screens to the front door, rear sliding door, ensuite and laundry
- All windows (expect laundry and ensuite) fitted with roller shutters
- Fresh paint throughout
- New door handles and light switches
- New carpet and Hybrid timber flooring
- All new LED down lights
- Two smoke alarms (one attached to the house alarm)
- Main bedroom with walk-in robe and ensuite
- Bedrooms two, three and four with mirrored built-in robes
- New vanities to the main bathroom and ensuite
- Kitchen with new mirror splashback in kitchen
- Gas cooktop
- Foxtel dish and external aerial
- Continuous hot water system
- Extra tall Colorbond fencing for privacy
Read MoreThe clever and contemporary floor plan is designed to maximise light and space, and comprises a segregated lounge room, a clean line kitchen which includes stainless steel appliances and gas cooking. You will be captivated by the open plan family area that accesses the fabulous rear alfresco, perfect for entertaining family and friends, while overlooking the neat and tidy gardens.
The main bedroom includes a walk-in robe and ensuite, while bedrooms two, three and four include built-in robes and are serviced by the main bathroom.
Completing this wonderful home is the family sized laundry, ducted gas heating, ducted evaporative cooling, security alarm system, and detached double garage.
Set in a peaceful area, within walking distance to walking tracks and Dunlop Grasslands Nature Reserve and only a short drive to Kippax Fair with the convenience of restaurants, cafes and a supermarket.
Features:
- Block: 539m2
- Living: 129.10m2
- Detached garage: 37.42m2
- Ducted gas heating
- Ducted evaporative cooling
- Large single shed with workshop – fitted with two electric wall heaters
- Garden shed
- Shelving to the garage and two garage remote controls
- Security alarm system
- Security screens to the front door, rear sliding door, ensuite and laundry
- All windows (expect laundry and ensuite) fitted with roller shutters
- Fresh paint throughout
- New door handles and light switches
- New carpet and Hybrid timber flooring
- All new LED down lights
- Two smoke alarms (one attached to the house alarm)
- Main bedroom with walk-in robe and ensuite
- Bedrooms two, three and four with mirrored built-in robes
- New vanities to the main bathroom and ensuite
- Kitchen with new mirror splashback in kitchen
- Gas cooktop
- Foxtel dish and external aerial
- Continuous hot water system
- Extra tall Colorbond fencing for privacy
Inspect
Contact agent
Listing agents
This spacious and inviting 4 bedroom ensuite family home is comfortably situated backing a nature reserve and is sure to impress any buyer who is looking for segregated living areas and outdoor entertaining options.
The clever and contemporary floor plan is designed to maximise light and space, and comprises a segregated lounge room, a clean line kitchen which includes stainless steel appliances and gas cooking. You will be captivated by the open plan family area that accesses the fabulous rear alfresco, perfect for entertaining family and friends, while overlooking the neat and tidy gardens.
The main bedroom includes a walk-in robe and ensuite, while bedrooms two, three and four include built-in robes and are serviced by the main bathroom.
Completing this wonderful home is the family sized laundry, ducted gas heating, ducted evaporative cooling, security alarm system, and detached double garage.
Set in a peaceful area, within walking distance to walking tracks and Dunlop Grasslands Nature Reserve and only a short drive to Kippax Fair with the convenience of restaurants, cafes and a supermarket.
Features:
- Block: 539m2
- Living: 129.10m2
- Detached garage: 37.42m2
- Ducted gas heating
- Ducted evaporative cooling
- Large single shed with workshop – fitted with two electric wall heaters
- Garden shed
- Shelving to the garage and two garage remote controls
- Security alarm system
- Security screens to the front door, rear sliding door, ensuite and laundry
- All windows (expect laundry and ensuite) fitted with roller shutters
- Fresh paint throughout
- New door handles and light switches
- New carpet and Hybrid timber flooring
- All new LED down lights
- Two smoke alarms (one attached to the house alarm)
- Main bedroom with walk-in robe and ensuite
- Bedrooms two, three and four with mirrored built-in robes
- New vanities to the main bathroom and ensuite
- Kitchen with new mirror splashback in kitchen
- Gas cooktop
- Foxtel dish and external aerial
- Continuous hot water system
- Extra tall Colorbond fencing for privacy
Read MoreThe clever and contemporary floor plan is designed to maximise light and space, and comprises a segregated lounge room, a clean line kitchen which includes stainless steel appliances and gas cooking. You will be captivated by the open plan family area that accesses the fabulous rear alfresco, perfect for entertaining family and friends, while overlooking the neat and tidy gardens.
The main bedroom includes a walk-in robe and ensuite, while bedrooms two, three and four include built-in robes and are serviced by the main bathroom.
Completing this wonderful home is the family sized laundry, ducted gas heating, ducted evaporative cooling, security alarm system, and detached double garage.
Set in a peaceful area, within walking distance to walking tracks and Dunlop Grasslands Nature Reserve and only a short drive to Kippax Fair with the convenience of restaurants, cafes and a supermarket.
Features:
- Block: 539m2
- Living: 129.10m2
- Detached garage: 37.42m2
- Ducted gas heating
- Ducted evaporative cooling
- Large single shed with workshop – fitted with two electric wall heaters
- Garden shed
- Shelving to the garage and two garage remote controls
- Security alarm system
- Security screens to the front door, rear sliding door, ensuite and laundry
- All windows (expect laundry and ensuite) fitted with roller shutters
- Fresh paint throughout
- New door handles and light switches
- New carpet and Hybrid timber flooring
- All new LED down lights
- Two smoke alarms (one attached to the house alarm)
- Main bedroom with walk-in robe and ensuite
- Bedrooms two, three and four with mirrored built-in robes
- New vanities to the main bathroom and ensuite
- Kitchen with new mirror splashback in kitchen
- Gas cooktop
- Foxtel dish and external aerial
- Continuous hot water system
- Extra tall Colorbond fencing for privacy
Location
8 Pearcey Place
Dunlop ACT 2615
Details
4
2
2
EER: 4.5
House
Auction Saturday, 22 May 10:00 AM On site
Land area: | 539 sqm (approx) |
Building size: | 166.52 sqm (approx) |
This spacious and inviting 4 bedroom ensuite family home is comfortably situated backing a nature reserve and is sure to impress any buyer who is looking for segregated living areas and outdoor entertaining options.
The clever and contemporary floor plan is designed to maximise light and space, and comprises a segregated lounge room, a clean line kitchen which includes stainless steel appliances and gas cooking. You will be captivated by the open plan family area that accesses the fabulous rear alfresco, perfect for entertaining family and friends, while overlooking the neat and tidy gardens.
The main bedroom includes a walk-in robe and ensuite, while bedrooms two, three and four include built-in robes and are serviced by the main bathroom.
Completing this wonderful home is the family sized laundry, ducted gas heating, ducted evaporative cooling, security alarm system, and detached double garage.
Set in a peaceful area, within walking distance to walking tracks and Dunlop Grasslands Nature Reserve and only a short drive to Kippax Fair with the convenience of restaurants, cafes and a supermarket.
Features:
- Block: 539m2
- Living: 129.10m2
- Detached garage: 37.42m2
- Ducted gas heating
- Ducted evaporative cooling
- Large single shed with workshop – fitted with two electric wall heaters
- Garden shed
- Shelving to the garage and two garage remote controls
- Security alarm system
- Security screens to the front door, rear sliding door, ensuite and laundry
- All windows (expect laundry and ensuite) fitted with roller shutters
- Fresh paint throughout
- New door handles and light switches
- New carpet and Hybrid timber flooring
- All new LED down lights
- Two smoke alarms (one attached to the house alarm)
- Main bedroom with walk-in robe and ensuite
- Bedrooms two, three and four with mirrored built-in robes
- New vanities to the main bathroom and ensuite
- Kitchen with new mirror splashback in kitchen
- Gas cooktop
- Foxtel dish and external aerial
- Continuous hot water system
- Extra tall Colorbond fencing for privacy
Read MoreThe clever and contemporary floor plan is designed to maximise light and space, and comprises a segregated lounge room, a clean line kitchen which includes stainless steel appliances and gas cooking. You will be captivated by the open plan family area that accesses the fabulous rear alfresco, perfect for entertaining family and friends, while overlooking the neat and tidy gardens.
The main bedroom includes a walk-in robe and ensuite, while bedrooms two, three and four include built-in robes and are serviced by the main bathroom.
Completing this wonderful home is the family sized laundry, ducted gas heating, ducted evaporative cooling, security alarm system, and detached double garage.
Set in a peaceful area, within walking distance to walking tracks and Dunlop Grasslands Nature Reserve and only a short drive to Kippax Fair with the convenience of restaurants, cafes and a supermarket.
Features:
- Block: 539m2
- Living: 129.10m2
- Detached garage: 37.42m2
- Ducted gas heating
- Ducted evaporative cooling
- Large single shed with workshop – fitted with two electric wall heaters
- Garden shed
- Shelving to the garage and two garage remote controls
- Security alarm system
- Security screens to the front door, rear sliding door, ensuite and laundry
- All windows (expect laundry and ensuite) fitted with roller shutters
- Fresh paint throughout
- New door handles and light switches
- New carpet and Hybrid timber flooring
- All new LED down lights
- Two smoke alarms (one attached to the house alarm)
- Main bedroom with walk-in robe and ensuite
- Bedrooms two, three and four with mirrored built-in robes
- New vanities to the main bathroom and ensuite
- Kitchen with new mirror splashback in kitchen
- Gas cooktop
- Foxtel dish and external aerial
- Continuous hot water system
- Extra tall Colorbond fencing for privacy
Inspect
Contact agent


