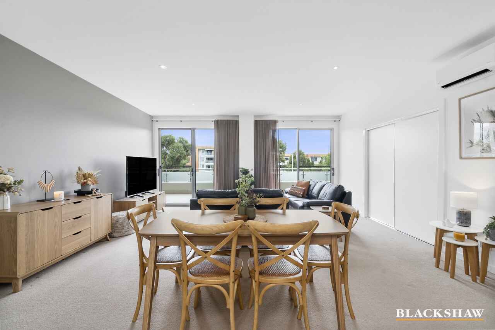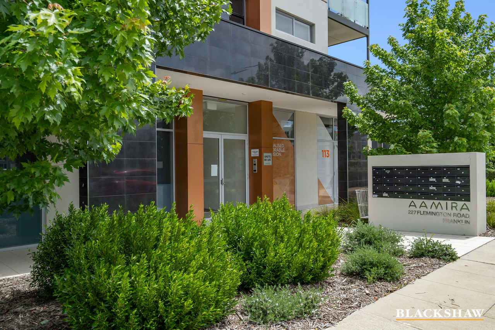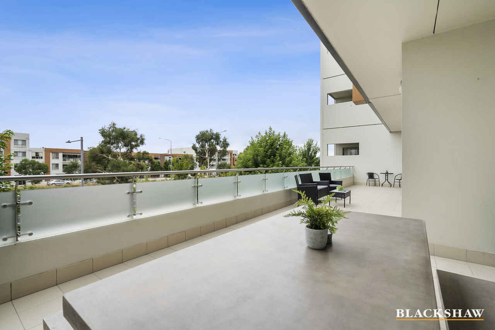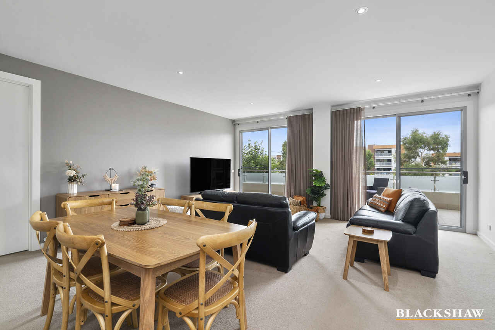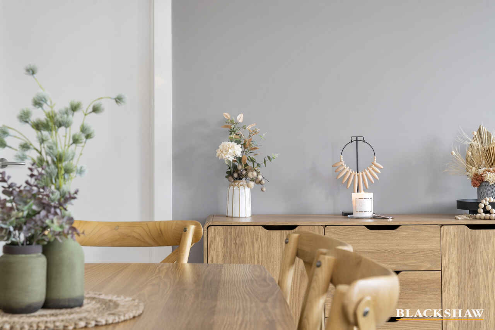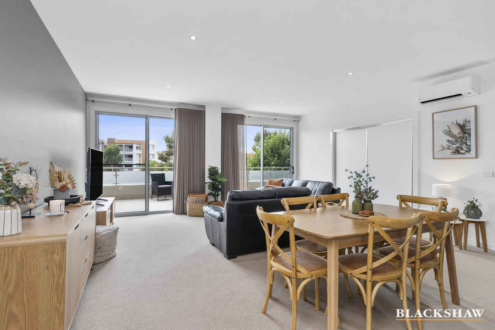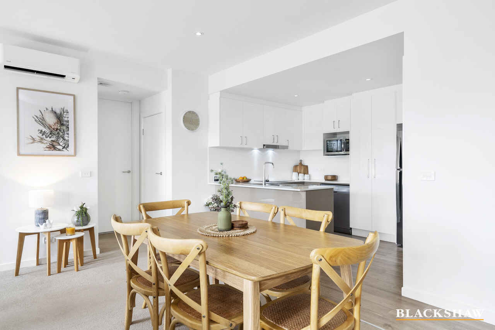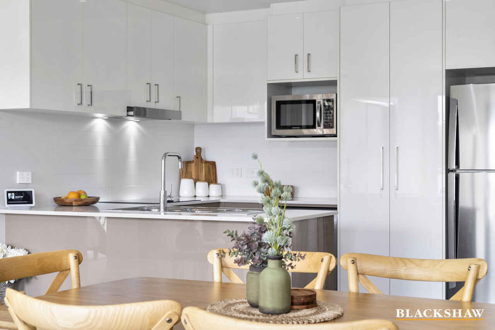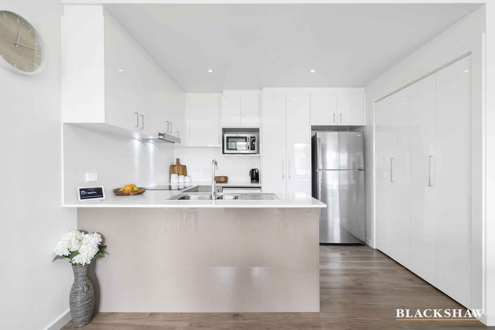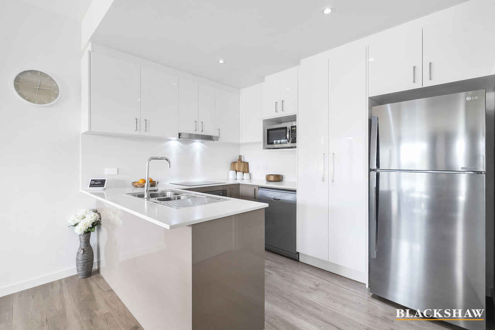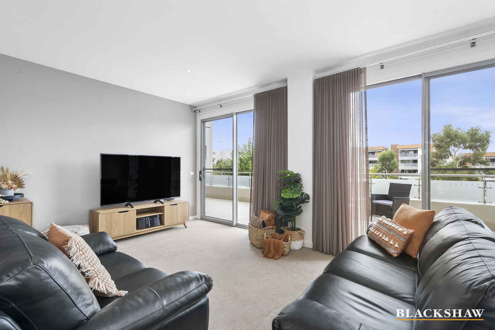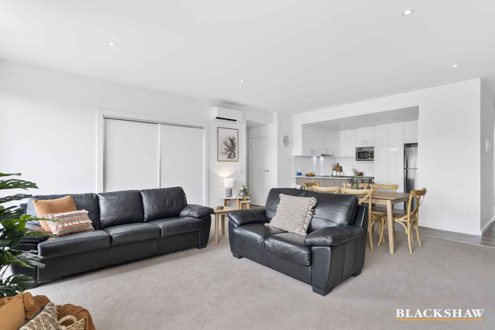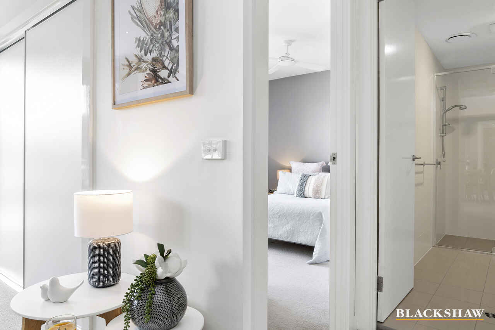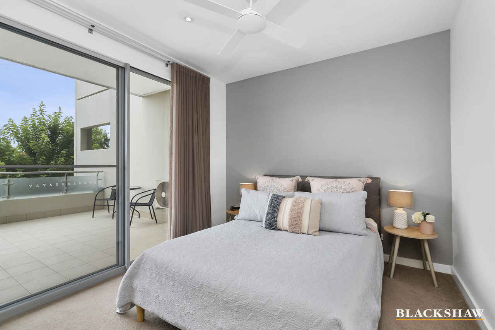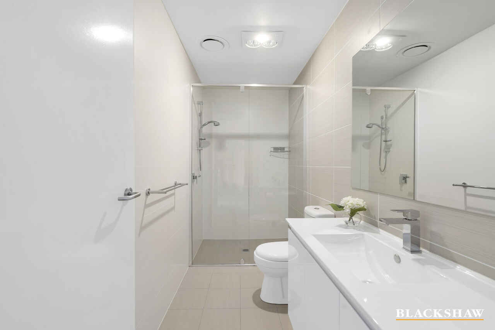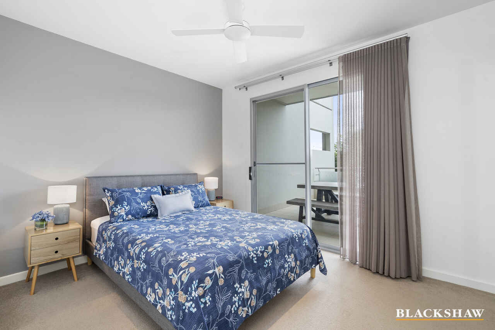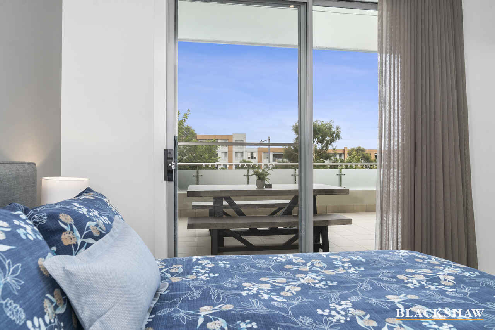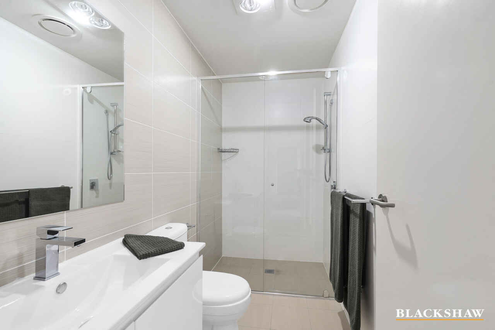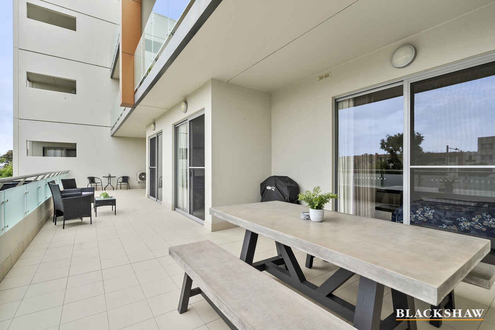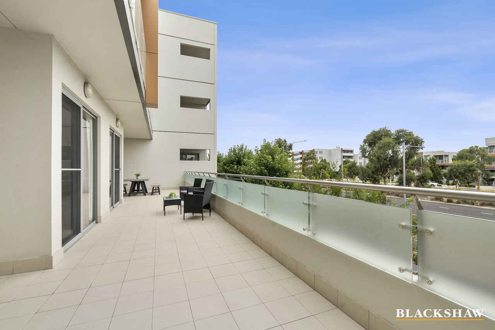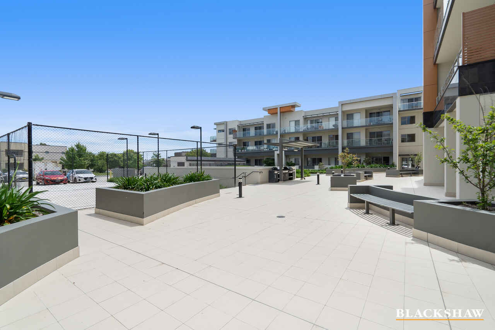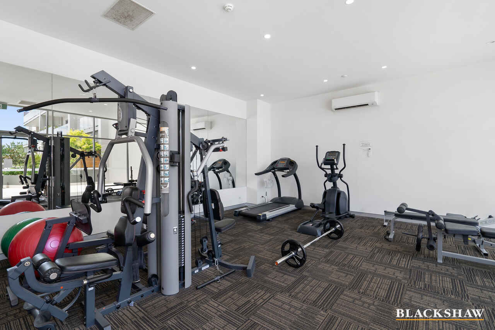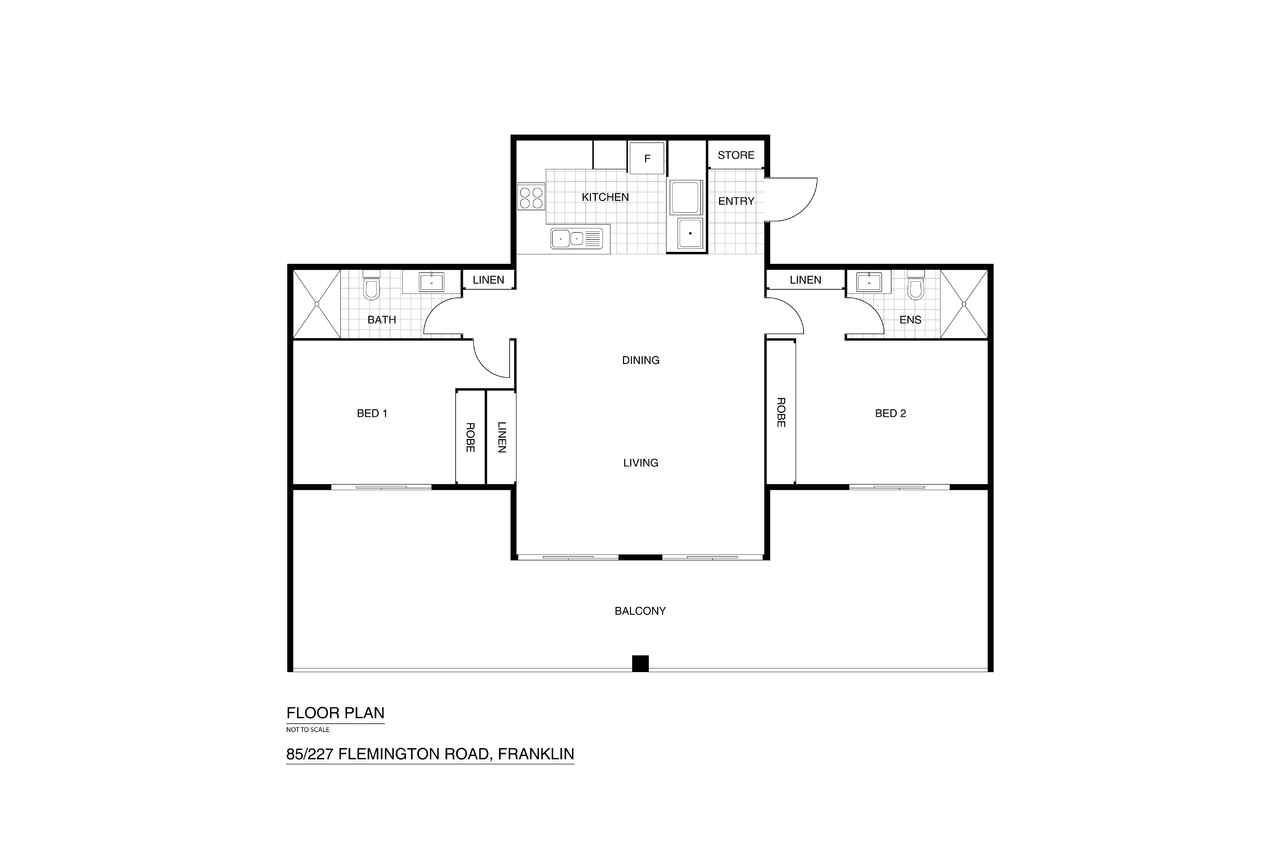Living Large!
Sold
Location
85/227 Flemington Road
Franklin ACT 2913
Details
2
2
2
EER: 6.0
Apartment
Auction Thursday, 3 Feb 04:00 PM On site
Building size: | 144.7 sqm (approx) |
Situated on the first floor of the highly sought after Aamira complex, is this huge luxurious two-bedroom apartment spread over 97m2 of light-filled open plan living.
Natural light effortlessly flows throughout the apartment as the high ceilings and eastern orientation welcome the sunlight in the morning. The well-designed floorplan offers a stylish kitchen with stainless steel appliances and stone benchtops while overlooking an open plan living area that seamlessly connects to the substantially sized balcony.
Bedrooms one and two are separated by the sizeable living area, and privacy is guaranteed as both bedrooms are all-inclusive with built-in robes, stylish bathrooms and their own access to the balcony.
The abundance of storage options includes an additional storage cupboard off each bedroom, a large linen cupboard in the living area and a coat cupboard at the entrance. Completing this wonderful opportunity is the side-by-side secure car spaces plus storage unit.
Conveniently located within close proximity to the light rail, with Gungahlin Marketplace and Canberra Centre at your fingertips!
Features:
- Living: 97m2
- Balcony: 47.7m2
- Total: 144.7m2
- Open living area with split system
- Kitchen with stone benchtops
- Stainless steel Smeg dishwasher
- Stainless steel Smeg oven
- Stainless steel Smeg cooktop
- Large balcony with access from both bedrooms and living area
- Main bedroom with ceiling fan and built-in robe
- Ensuite with floor-to-ceiling tiles
- Bedroom two with built-in robe and ceiling fan
- Main bathroom with floor-to-ceiling tiles
- European laundry
- Large linen cupboard
- Additional storage outside bedrooms
- Coat cupboard to the front
- Two side-by-side car parks
- Storage cage
- Body corporate: $1152.50p.q
- Expected rental estimate: $520-$550p.w
Key locations:
- Nullarbor Ave light rail stop – 230m
- Franklin Woolworths – 230m
- Franklin Discount Drug Store – 230m
- Curves Gym Gungahlin – 250m
- Tomasetti Street Park – 350m
- Coffee Guru – 400m
- Harrison Public School – 500m
- Gungahlin Village – 4.8km
Read MoreNatural light effortlessly flows throughout the apartment as the high ceilings and eastern orientation welcome the sunlight in the morning. The well-designed floorplan offers a stylish kitchen with stainless steel appliances and stone benchtops while overlooking an open plan living area that seamlessly connects to the substantially sized balcony.
Bedrooms one and two are separated by the sizeable living area, and privacy is guaranteed as both bedrooms are all-inclusive with built-in robes, stylish bathrooms and their own access to the balcony.
The abundance of storage options includes an additional storage cupboard off each bedroom, a large linen cupboard in the living area and a coat cupboard at the entrance. Completing this wonderful opportunity is the side-by-side secure car spaces plus storage unit.
Conveniently located within close proximity to the light rail, with Gungahlin Marketplace and Canberra Centre at your fingertips!
Features:
- Living: 97m2
- Balcony: 47.7m2
- Total: 144.7m2
- Open living area with split system
- Kitchen with stone benchtops
- Stainless steel Smeg dishwasher
- Stainless steel Smeg oven
- Stainless steel Smeg cooktop
- Large balcony with access from both bedrooms and living area
- Main bedroom with ceiling fan and built-in robe
- Ensuite with floor-to-ceiling tiles
- Bedroom two with built-in robe and ceiling fan
- Main bathroom with floor-to-ceiling tiles
- European laundry
- Large linen cupboard
- Additional storage outside bedrooms
- Coat cupboard to the front
- Two side-by-side car parks
- Storage cage
- Body corporate: $1152.50p.q
- Expected rental estimate: $520-$550p.w
Key locations:
- Nullarbor Ave light rail stop – 230m
- Franklin Woolworths – 230m
- Franklin Discount Drug Store – 230m
- Curves Gym Gungahlin – 250m
- Tomasetti Street Park – 350m
- Coffee Guru – 400m
- Harrison Public School – 500m
- Gungahlin Village – 4.8km
Inspect
Contact agent
Listing agents
Situated on the first floor of the highly sought after Aamira complex, is this huge luxurious two-bedroom apartment spread over 97m2 of light-filled open plan living.
Natural light effortlessly flows throughout the apartment as the high ceilings and eastern orientation welcome the sunlight in the morning. The well-designed floorplan offers a stylish kitchen with stainless steel appliances and stone benchtops while overlooking an open plan living area that seamlessly connects to the substantially sized balcony.
Bedrooms one and two are separated by the sizeable living area, and privacy is guaranteed as both bedrooms are all-inclusive with built-in robes, stylish bathrooms and their own access to the balcony.
The abundance of storage options includes an additional storage cupboard off each bedroom, a large linen cupboard in the living area and a coat cupboard at the entrance. Completing this wonderful opportunity is the side-by-side secure car spaces plus storage unit.
Conveniently located within close proximity to the light rail, with Gungahlin Marketplace and Canberra Centre at your fingertips!
Features:
- Living: 97m2
- Balcony: 47.7m2
- Total: 144.7m2
- Open living area with split system
- Kitchen with stone benchtops
- Stainless steel Smeg dishwasher
- Stainless steel Smeg oven
- Stainless steel Smeg cooktop
- Large balcony with access from both bedrooms and living area
- Main bedroom with ceiling fan and built-in robe
- Ensuite with floor-to-ceiling tiles
- Bedroom two with built-in robe and ceiling fan
- Main bathroom with floor-to-ceiling tiles
- European laundry
- Large linen cupboard
- Additional storage outside bedrooms
- Coat cupboard to the front
- Two side-by-side car parks
- Storage cage
- Body corporate: $1152.50p.q
- Expected rental estimate: $520-$550p.w
Key locations:
- Nullarbor Ave light rail stop – 230m
- Franklin Woolworths – 230m
- Franklin Discount Drug Store – 230m
- Curves Gym Gungahlin – 250m
- Tomasetti Street Park – 350m
- Coffee Guru – 400m
- Harrison Public School – 500m
- Gungahlin Village – 4.8km
Read MoreNatural light effortlessly flows throughout the apartment as the high ceilings and eastern orientation welcome the sunlight in the morning. The well-designed floorplan offers a stylish kitchen with stainless steel appliances and stone benchtops while overlooking an open plan living area that seamlessly connects to the substantially sized balcony.
Bedrooms one and two are separated by the sizeable living area, and privacy is guaranteed as both bedrooms are all-inclusive with built-in robes, stylish bathrooms and their own access to the balcony.
The abundance of storage options includes an additional storage cupboard off each bedroom, a large linen cupboard in the living area and a coat cupboard at the entrance. Completing this wonderful opportunity is the side-by-side secure car spaces plus storage unit.
Conveniently located within close proximity to the light rail, with Gungahlin Marketplace and Canberra Centre at your fingertips!
Features:
- Living: 97m2
- Balcony: 47.7m2
- Total: 144.7m2
- Open living area with split system
- Kitchen with stone benchtops
- Stainless steel Smeg dishwasher
- Stainless steel Smeg oven
- Stainless steel Smeg cooktop
- Large balcony with access from both bedrooms and living area
- Main bedroom with ceiling fan and built-in robe
- Ensuite with floor-to-ceiling tiles
- Bedroom two with built-in robe and ceiling fan
- Main bathroom with floor-to-ceiling tiles
- European laundry
- Large linen cupboard
- Additional storage outside bedrooms
- Coat cupboard to the front
- Two side-by-side car parks
- Storage cage
- Body corporate: $1152.50p.q
- Expected rental estimate: $520-$550p.w
Key locations:
- Nullarbor Ave light rail stop – 230m
- Franklin Woolworths – 230m
- Franklin Discount Drug Store – 230m
- Curves Gym Gungahlin – 250m
- Tomasetti Street Park – 350m
- Coffee Guru – 400m
- Harrison Public School – 500m
- Gungahlin Village – 4.8km
Location
85/227 Flemington Road
Franklin ACT 2913
Details
2
2
2
EER: 6.0
Apartment
Auction Thursday, 3 Feb 04:00 PM On site
Building size: | 144.7 sqm (approx) |
Situated on the first floor of the highly sought after Aamira complex, is this huge luxurious two-bedroom apartment spread over 97m2 of light-filled open plan living.
Natural light effortlessly flows throughout the apartment as the high ceilings and eastern orientation welcome the sunlight in the morning. The well-designed floorplan offers a stylish kitchen with stainless steel appliances and stone benchtops while overlooking an open plan living area that seamlessly connects to the substantially sized balcony.
Bedrooms one and two are separated by the sizeable living area, and privacy is guaranteed as both bedrooms are all-inclusive with built-in robes, stylish bathrooms and their own access to the balcony.
The abundance of storage options includes an additional storage cupboard off each bedroom, a large linen cupboard in the living area and a coat cupboard at the entrance. Completing this wonderful opportunity is the side-by-side secure car spaces plus storage unit.
Conveniently located within close proximity to the light rail, with Gungahlin Marketplace and Canberra Centre at your fingertips!
Features:
- Living: 97m2
- Balcony: 47.7m2
- Total: 144.7m2
- Open living area with split system
- Kitchen with stone benchtops
- Stainless steel Smeg dishwasher
- Stainless steel Smeg oven
- Stainless steel Smeg cooktop
- Large balcony with access from both bedrooms and living area
- Main bedroom with ceiling fan and built-in robe
- Ensuite with floor-to-ceiling tiles
- Bedroom two with built-in robe and ceiling fan
- Main bathroom with floor-to-ceiling tiles
- European laundry
- Large linen cupboard
- Additional storage outside bedrooms
- Coat cupboard to the front
- Two side-by-side car parks
- Storage cage
- Body corporate: $1152.50p.q
- Expected rental estimate: $520-$550p.w
Key locations:
- Nullarbor Ave light rail stop – 230m
- Franklin Woolworths – 230m
- Franklin Discount Drug Store – 230m
- Curves Gym Gungahlin – 250m
- Tomasetti Street Park – 350m
- Coffee Guru – 400m
- Harrison Public School – 500m
- Gungahlin Village – 4.8km
Read MoreNatural light effortlessly flows throughout the apartment as the high ceilings and eastern orientation welcome the sunlight in the morning. The well-designed floorplan offers a stylish kitchen with stainless steel appliances and stone benchtops while overlooking an open plan living area that seamlessly connects to the substantially sized balcony.
Bedrooms one and two are separated by the sizeable living area, and privacy is guaranteed as both bedrooms are all-inclusive with built-in robes, stylish bathrooms and their own access to the balcony.
The abundance of storage options includes an additional storage cupboard off each bedroom, a large linen cupboard in the living area and a coat cupboard at the entrance. Completing this wonderful opportunity is the side-by-side secure car spaces plus storage unit.
Conveniently located within close proximity to the light rail, with Gungahlin Marketplace and Canberra Centre at your fingertips!
Features:
- Living: 97m2
- Balcony: 47.7m2
- Total: 144.7m2
- Open living area with split system
- Kitchen with stone benchtops
- Stainless steel Smeg dishwasher
- Stainless steel Smeg oven
- Stainless steel Smeg cooktop
- Large balcony with access from both bedrooms and living area
- Main bedroom with ceiling fan and built-in robe
- Ensuite with floor-to-ceiling tiles
- Bedroom two with built-in robe and ceiling fan
- Main bathroom with floor-to-ceiling tiles
- European laundry
- Large linen cupboard
- Additional storage outside bedrooms
- Coat cupboard to the front
- Two side-by-side car parks
- Storage cage
- Body corporate: $1152.50p.q
- Expected rental estimate: $520-$550p.w
Key locations:
- Nullarbor Ave light rail stop – 230m
- Franklin Woolworths – 230m
- Franklin Discount Drug Store – 230m
- Curves Gym Gungahlin – 250m
- Tomasetti Street Park – 350m
- Coffee Guru – 400m
- Harrison Public School – 500m
- Gungahlin Village – 4.8km
Inspect
Contact agent


