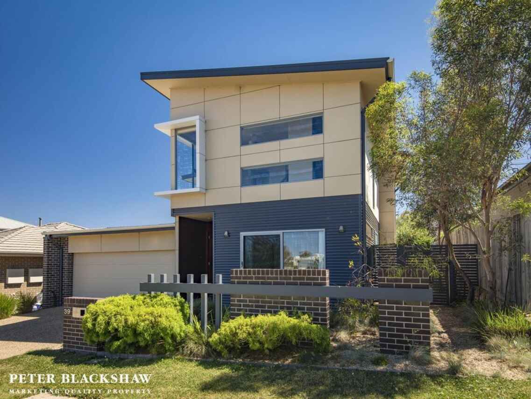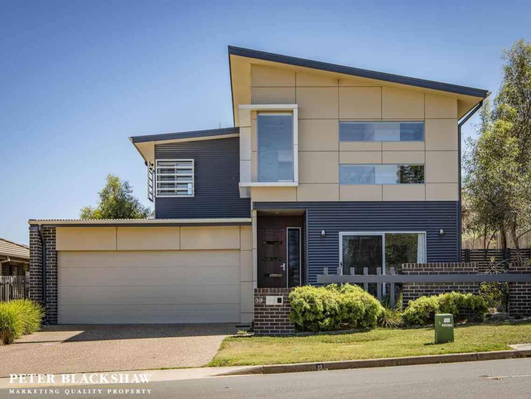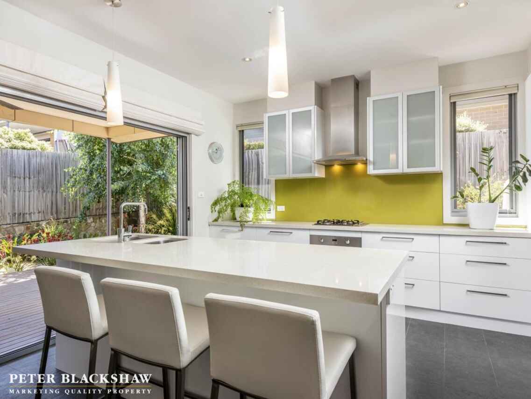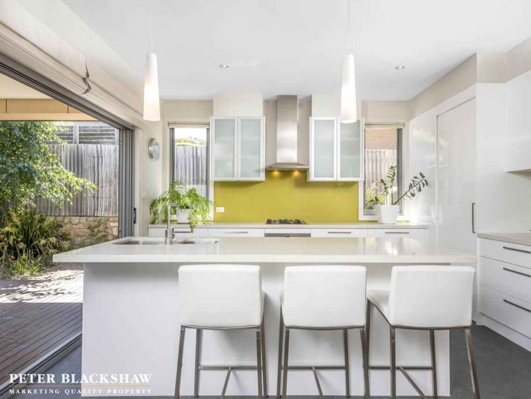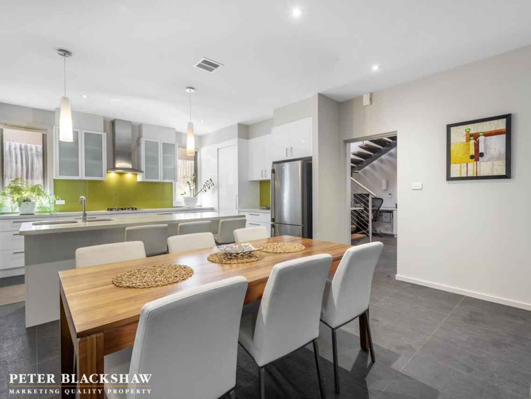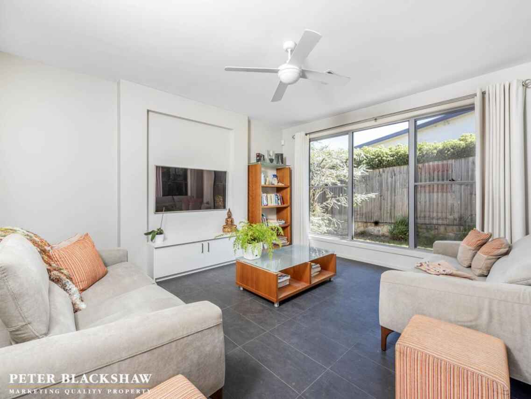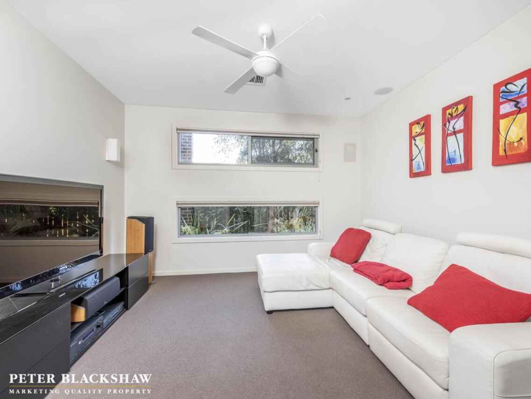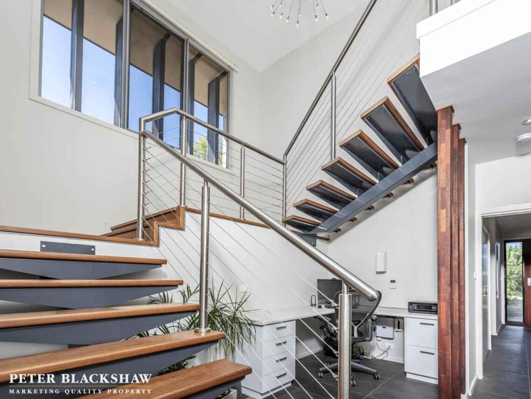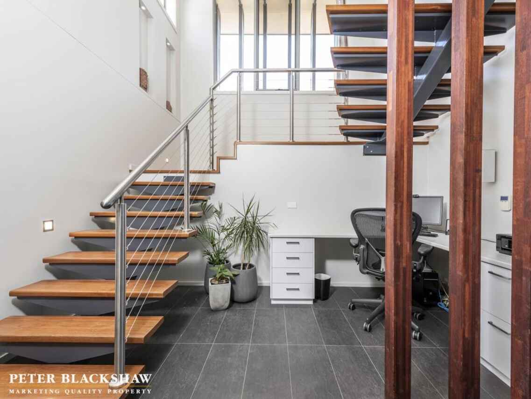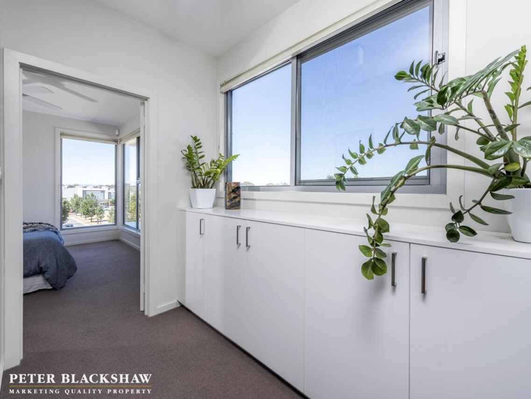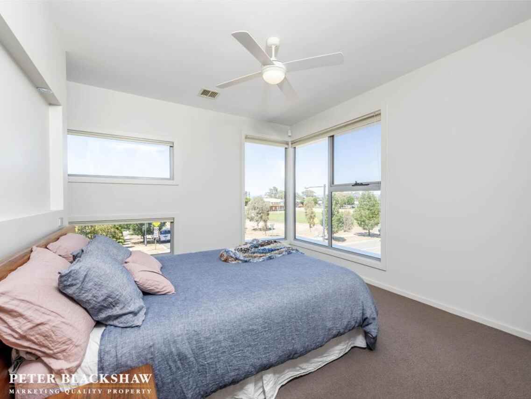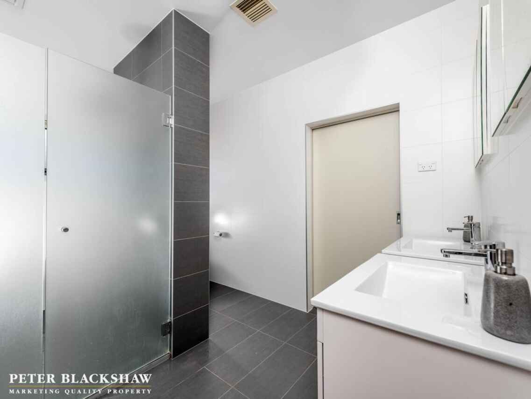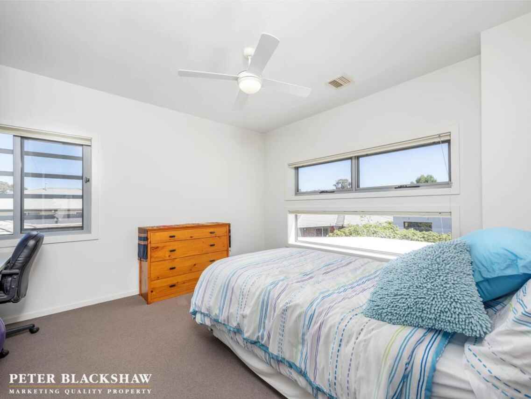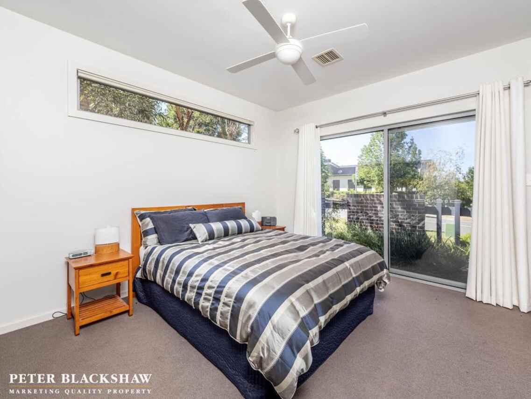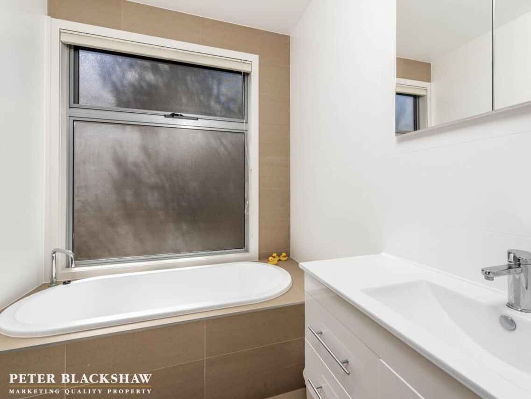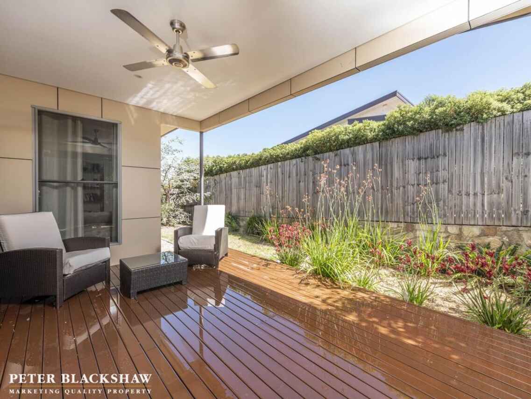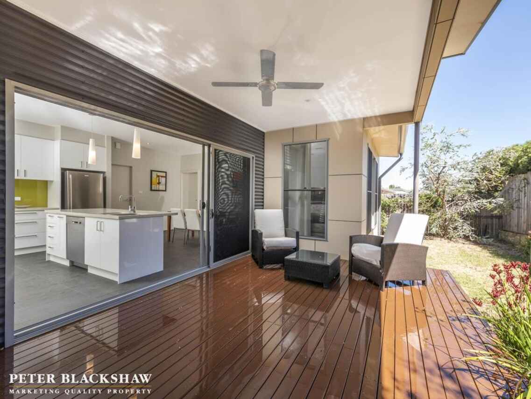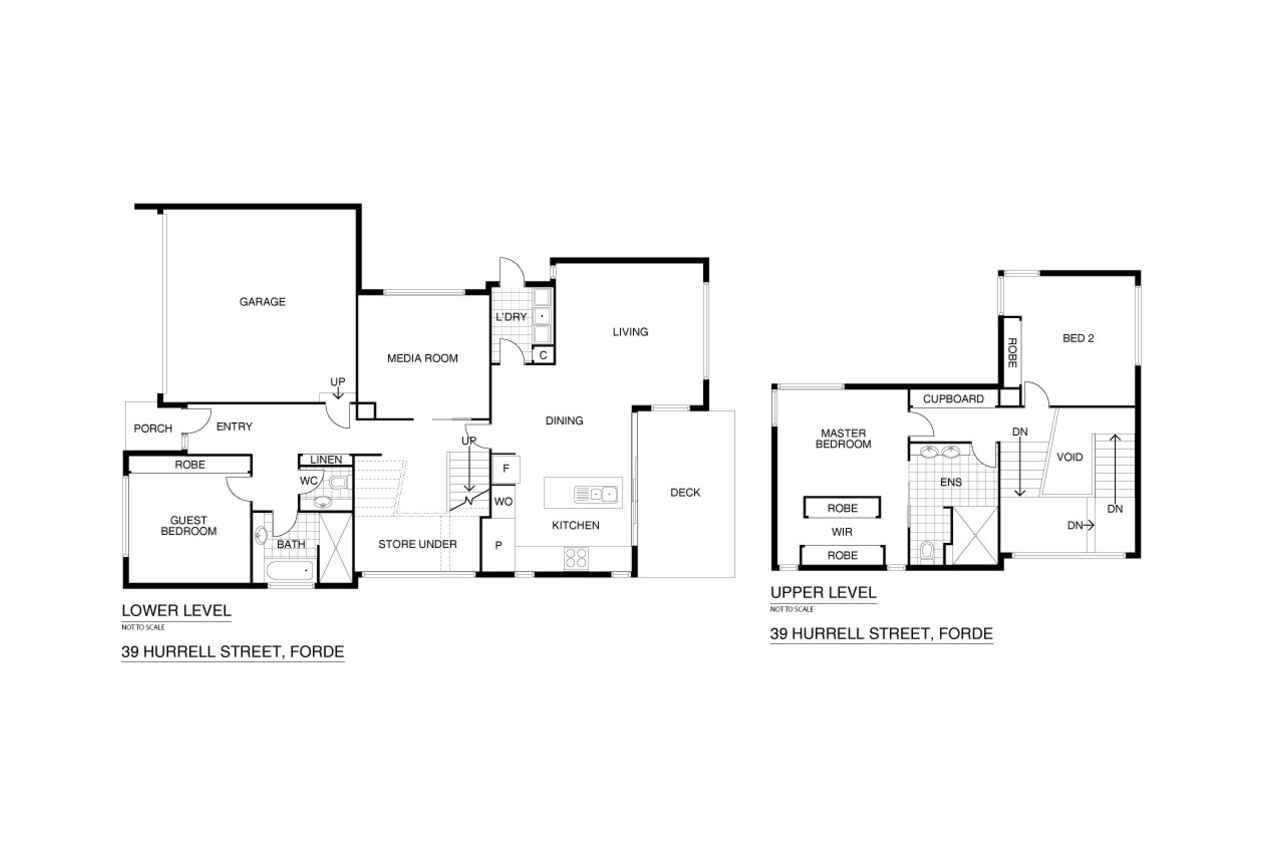Award-winning modern designer principles with eco-friendly benefits
Sold
Location
85 Lionel Rose Street
Forde ACT 2615
Details
3
2
2
EER: 4.0
House
$800,000
Rates: | $2,471.00 annually |
Land area: | 396 sqm (approx) |
Building size: | 240 sqm (approx) |
This award-winning, futuristic three-bedroom ensuite residence is a visual feast of modern architectural principles, blended with an eco-friendly design that's sure to excite-and-delight buyers looking for perfection in an ultra convenient, blue ribbon location.
Visually interesting and featuring a simplistic set of interlocking, yet segregated living spaces, a seamless transition blurs the boundaries between indoors and outdoors.
A striking kitchen showcases high-grade stainless steel appliances, an oversized breakfast bar and connects to the private alfresco area via full-length stacker doors, creating the ultimate idyllic entertaining haven.
With no expense spared, the meticulous craftsmanship, molded with the architect's vision of a sophisticated home that's positive on the environment, ensures comfort and functionality for day-to-day family living.
- Residence designed by multi award winning Architect Wade Eiser - Director of Aspect Design Studio
- Awarded NSW Newcastle Building Designers Association Best Design for Houses under 250m2
- Three bedroom eco-friendly residence
- Built 2009
- 240m2 approx. total build
- Above average building report
- Passive solar sustainable design
- Breezeway for improved ventilation
- Sydney Red Gum staircase
- Thermal chimney to ventilate home from the hot air in summer, plus a mechanical window opener in study nook
- Glazing for solar heat gain in winter (major windows are north-facing) double glazing on southern and western sides
- Slab with dark tiles for thermal mass - Other sustainable features include: grey water system, ceiling fans in all rooms, evacuated tube solar hot water system, light coloured Colourbond roof, 1400L rainwater tank supplying W/Cs and the cold water tap in laundry
- House is zoned by doors for heating - Eaves over family room positioned to allow the winter sun in, but block-out summer sun
- Kitchen 40mm Ceasarstone benchtops, Blanco gas cooktop and electric oven, Bosch dishwasher, breakfast bar on kitchen island and walk-in pantry
- 2.7m ceilings, ducted gas heating, back-to-base security alarm, NBN fibre-to-the-home
- Bathrooms and powder room with floor-to-ceiling tiling & heated towel racks
- Study nook
- Media room/family room with surround sound 7.1 cabled speakers
- Covered alfresco area with gas bayonet & stacker doors from kitchen
- Sydney Red Gum staircase
- Walk-through robe in master, built-in wardrobes in other bedrooms
- Australian native garden with automated irrigation system for gardens and lawn areas
- Garden shed
- Two fish ponds with fountains
- Remote access double garage with access to backyard via roller door
- Lawn in backyard to prevent sunlight reflecting into home
Read MoreVisually interesting and featuring a simplistic set of interlocking, yet segregated living spaces, a seamless transition blurs the boundaries between indoors and outdoors.
A striking kitchen showcases high-grade stainless steel appliances, an oversized breakfast bar and connects to the private alfresco area via full-length stacker doors, creating the ultimate idyllic entertaining haven.
With no expense spared, the meticulous craftsmanship, molded with the architect's vision of a sophisticated home that's positive on the environment, ensures comfort and functionality for day-to-day family living.
- Residence designed by multi award winning Architect Wade Eiser - Director of Aspect Design Studio
- Awarded NSW Newcastle Building Designers Association Best Design for Houses under 250m2
- Three bedroom eco-friendly residence
- Built 2009
- 240m2 approx. total build
- Above average building report
- Passive solar sustainable design
- Breezeway for improved ventilation
- Sydney Red Gum staircase
- Thermal chimney to ventilate home from the hot air in summer, plus a mechanical window opener in study nook
- Glazing for solar heat gain in winter (major windows are north-facing) double glazing on southern and western sides
- Slab with dark tiles for thermal mass - Other sustainable features include: grey water system, ceiling fans in all rooms, evacuated tube solar hot water system, light coloured Colourbond roof, 1400L rainwater tank supplying W/Cs and the cold water tap in laundry
- House is zoned by doors for heating - Eaves over family room positioned to allow the winter sun in, but block-out summer sun
- Kitchen 40mm Ceasarstone benchtops, Blanco gas cooktop and electric oven, Bosch dishwasher, breakfast bar on kitchen island and walk-in pantry
- 2.7m ceilings, ducted gas heating, back-to-base security alarm, NBN fibre-to-the-home
- Bathrooms and powder room with floor-to-ceiling tiling & heated towel racks
- Study nook
- Media room/family room with surround sound 7.1 cabled speakers
- Covered alfresco area with gas bayonet & stacker doors from kitchen
- Sydney Red Gum staircase
- Walk-through robe in master, built-in wardrobes in other bedrooms
- Australian native garden with automated irrigation system for gardens and lawn areas
- Garden shed
- Two fish ponds with fountains
- Remote access double garage with access to backyard via roller door
- Lawn in backyard to prevent sunlight reflecting into home
Inspect
Contact agent
Listing agents
This award-winning, futuristic three-bedroom ensuite residence is a visual feast of modern architectural principles, blended with an eco-friendly design that's sure to excite-and-delight buyers looking for perfection in an ultra convenient, blue ribbon location.
Visually interesting and featuring a simplistic set of interlocking, yet segregated living spaces, a seamless transition blurs the boundaries between indoors and outdoors.
A striking kitchen showcases high-grade stainless steel appliances, an oversized breakfast bar and connects to the private alfresco area via full-length stacker doors, creating the ultimate idyllic entertaining haven.
With no expense spared, the meticulous craftsmanship, molded with the architect's vision of a sophisticated home that's positive on the environment, ensures comfort and functionality for day-to-day family living.
- Residence designed by multi award winning Architect Wade Eiser - Director of Aspect Design Studio
- Awarded NSW Newcastle Building Designers Association Best Design for Houses under 250m2
- Three bedroom eco-friendly residence
- Built 2009
- 240m2 approx. total build
- Above average building report
- Passive solar sustainable design
- Breezeway for improved ventilation
- Sydney Red Gum staircase
- Thermal chimney to ventilate home from the hot air in summer, plus a mechanical window opener in study nook
- Glazing for solar heat gain in winter (major windows are north-facing) double glazing on southern and western sides
- Slab with dark tiles for thermal mass - Other sustainable features include: grey water system, ceiling fans in all rooms, evacuated tube solar hot water system, light coloured Colourbond roof, 1400L rainwater tank supplying W/Cs and the cold water tap in laundry
- House is zoned by doors for heating - Eaves over family room positioned to allow the winter sun in, but block-out summer sun
- Kitchen 40mm Ceasarstone benchtops, Blanco gas cooktop and electric oven, Bosch dishwasher, breakfast bar on kitchen island and walk-in pantry
- 2.7m ceilings, ducted gas heating, back-to-base security alarm, NBN fibre-to-the-home
- Bathrooms and powder room with floor-to-ceiling tiling & heated towel racks
- Study nook
- Media room/family room with surround sound 7.1 cabled speakers
- Covered alfresco area with gas bayonet & stacker doors from kitchen
- Sydney Red Gum staircase
- Walk-through robe in master, built-in wardrobes in other bedrooms
- Australian native garden with automated irrigation system for gardens and lawn areas
- Garden shed
- Two fish ponds with fountains
- Remote access double garage with access to backyard via roller door
- Lawn in backyard to prevent sunlight reflecting into home
Read MoreVisually interesting and featuring a simplistic set of interlocking, yet segregated living spaces, a seamless transition blurs the boundaries between indoors and outdoors.
A striking kitchen showcases high-grade stainless steel appliances, an oversized breakfast bar and connects to the private alfresco area via full-length stacker doors, creating the ultimate idyllic entertaining haven.
With no expense spared, the meticulous craftsmanship, molded with the architect's vision of a sophisticated home that's positive on the environment, ensures comfort and functionality for day-to-day family living.
- Residence designed by multi award winning Architect Wade Eiser - Director of Aspect Design Studio
- Awarded NSW Newcastle Building Designers Association Best Design for Houses under 250m2
- Three bedroom eco-friendly residence
- Built 2009
- 240m2 approx. total build
- Above average building report
- Passive solar sustainable design
- Breezeway for improved ventilation
- Sydney Red Gum staircase
- Thermal chimney to ventilate home from the hot air in summer, plus a mechanical window opener in study nook
- Glazing for solar heat gain in winter (major windows are north-facing) double glazing on southern and western sides
- Slab with dark tiles for thermal mass - Other sustainable features include: grey water system, ceiling fans in all rooms, evacuated tube solar hot water system, light coloured Colourbond roof, 1400L rainwater tank supplying W/Cs and the cold water tap in laundry
- House is zoned by doors for heating - Eaves over family room positioned to allow the winter sun in, but block-out summer sun
- Kitchen 40mm Ceasarstone benchtops, Blanco gas cooktop and electric oven, Bosch dishwasher, breakfast bar on kitchen island and walk-in pantry
- 2.7m ceilings, ducted gas heating, back-to-base security alarm, NBN fibre-to-the-home
- Bathrooms and powder room with floor-to-ceiling tiling & heated towel racks
- Study nook
- Media room/family room with surround sound 7.1 cabled speakers
- Covered alfresco area with gas bayonet & stacker doors from kitchen
- Sydney Red Gum staircase
- Walk-through robe in master, built-in wardrobes in other bedrooms
- Australian native garden with automated irrigation system for gardens and lawn areas
- Garden shed
- Two fish ponds with fountains
- Remote access double garage with access to backyard via roller door
- Lawn in backyard to prevent sunlight reflecting into home
Location
85 Lionel Rose Street
Forde ACT 2615
Details
3
2
2
EER: 4.0
House
$800,000
Rates: | $2,471.00 annually |
Land area: | 396 sqm (approx) |
Building size: | 240 sqm (approx) |
This award-winning, futuristic three-bedroom ensuite residence is a visual feast of modern architectural principles, blended with an eco-friendly design that's sure to excite-and-delight buyers looking for perfection in an ultra convenient, blue ribbon location.
Visually interesting and featuring a simplistic set of interlocking, yet segregated living spaces, a seamless transition blurs the boundaries between indoors and outdoors.
A striking kitchen showcases high-grade stainless steel appliances, an oversized breakfast bar and connects to the private alfresco area via full-length stacker doors, creating the ultimate idyllic entertaining haven.
With no expense spared, the meticulous craftsmanship, molded with the architect's vision of a sophisticated home that's positive on the environment, ensures comfort and functionality for day-to-day family living.
- Residence designed by multi award winning Architect Wade Eiser - Director of Aspect Design Studio
- Awarded NSW Newcastle Building Designers Association Best Design for Houses under 250m2
- Three bedroom eco-friendly residence
- Built 2009
- 240m2 approx. total build
- Above average building report
- Passive solar sustainable design
- Breezeway for improved ventilation
- Sydney Red Gum staircase
- Thermal chimney to ventilate home from the hot air in summer, plus a mechanical window opener in study nook
- Glazing for solar heat gain in winter (major windows are north-facing) double glazing on southern and western sides
- Slab with dark tiles for thermal mass - Other sustainable features include: grey water system, ceiling fans in all rooms, evacuated tube solar hot water system, light coloured Colourbond roof, 1400L rainwater tank supplying W/Cs and the cold water tap in laundry
- House is zoned by doors for heating - Eaves over family room positioned to allow the winter sun in, but block-out summer sun
- Kitchen 40mm Ceasarstone benchtops, Blanco gas cooktop and electric oven, Bosch dishwasher, breakfast bar on kitchen island and walk-in pantry
- 2.7m ceilings, ducted gas heating, back-to-base security alarm, NBN fibre-to-the-home
- Bathrooms and powder room with floor-to-ceiling tiling & heated towel racks
- Study nook
- Media room/family room with surround sound 7.1 cabled speakers
- Covered alfresco area with gas bayonet & stacker doors from kitchen
- Sydney Red Gum staircase
- Walk-through robe in master, built-in wardrobes in other bedrooms
- Australian native garden with automated irrigation system for gardens and lawn areas
- Garden shed
- Two fish ponds with fountains
- Remote access double garage with access to backyard via roller door
- Lawn in backyard to prevent sunlight reflecting into home
Read MoreVisually interesting and featuring a simplistic set of interlocking, yet segregated living spaces, a seamless transition blurs the boundaries between indoors and outdoors.
A striking kitchen showcases high-grade stainless steel appliances, an oversized breakfast bar and connects to the private alfresco area via full-length stacker doors, creating the ultimate idyllic entertaining haven.
With no expense spared, the meticulous craftsmanship, molded with the architect's vision of a sophisticated home that's positive on the environment, ensures comfort and functionality for day-to-day family living.
- Residence designed by multi award winning Architect Wade Eiser - Director of Aspect Design Studio
- Awarded NSW Newcastle Building Designers Association Best Design for Houses under 250m2
- Three bedroom eco-friendly residence
- Built 2009
- 240m2 approx. total build
- Above average building report
- Passive solar sustainable design
- Breezeway for improved ventilation
- Sydney Red Gum staircase
- Thermal chimney to ventilate home from the hot air in summer, plus a mechanical window opener in study nook
- Glazing for solar heat gain in winter (major windows are north-facing) double glazing on southern and western sides
- Slab with dark tiles for thermal mass - Other sustainable features include: grey water system, ceiling fans in all rooms, evacuated tube solar hot water system, light coloured Colourbond roof, 1400L rainwater tank supplying W/Cs and the cold water tap in laundry
- House is zoned by doors for heating - Eaves over family room positioned to allow the winter sun in, but block-out summer sun
- Kitchen 40mm Ceasarstone benchtops, Blanco gas cooktop and electric oven, Bosch dishwasher, breakfast bar on kitchen island and walk-in pantry
- 2.7m ceilings, ducted gas heating, back-to-base security alarm, NBN fibre-to-the-home
- Bathrooms and powder room with floor-to-ceiling tiling & heated towel racks
- Study nook
- Media room/family room with surround sound 7.1 cabled speakers
- Covered alfresco area with gas bayonet & stacker doors from kitchen
- Sydney Red Gum staircase
- Walk-through robe in master, built-in wardrobes in other bedrooms
- Australian native garden with automated irrigation system for gardens and lawn areas
- Garden shed
- Two fish ponds with fountains
- Remote access double garage with access to backyard via roller door
- Lawn in backyard to prevent sunlight reflecting into home
Inspect
Contact agent


