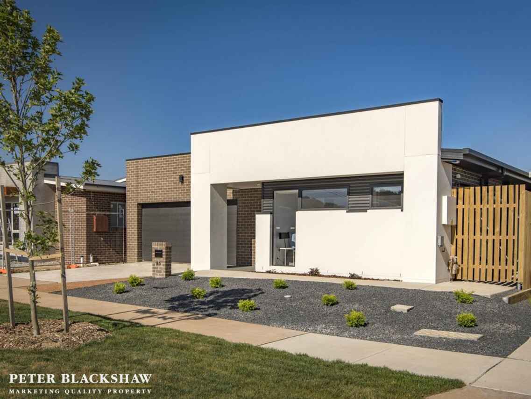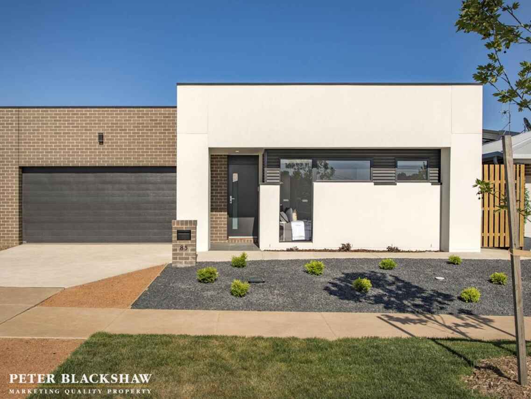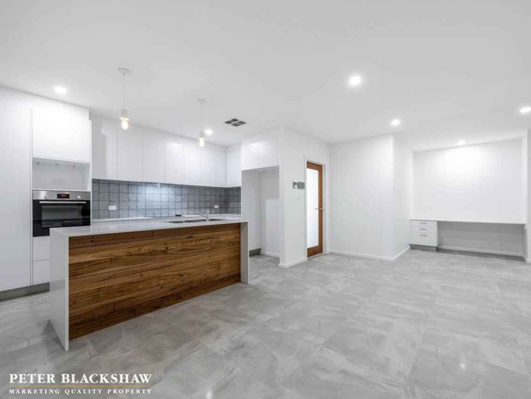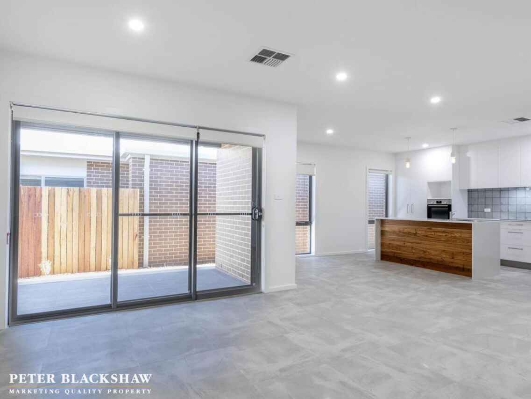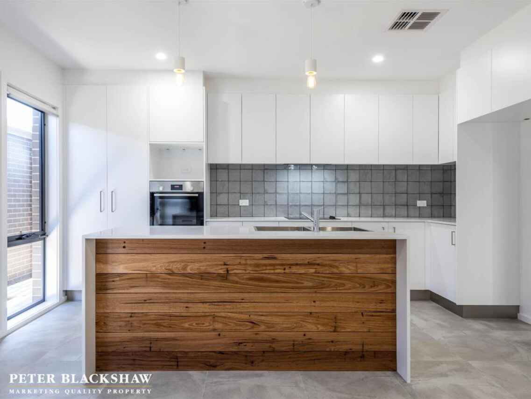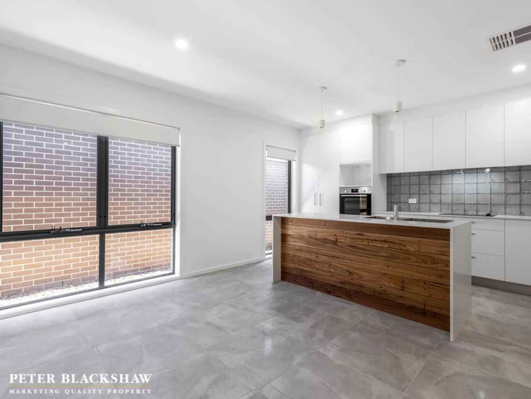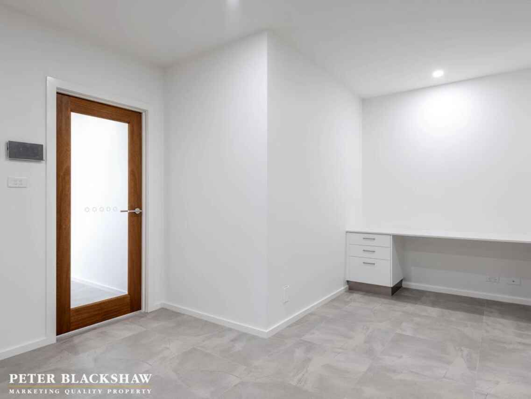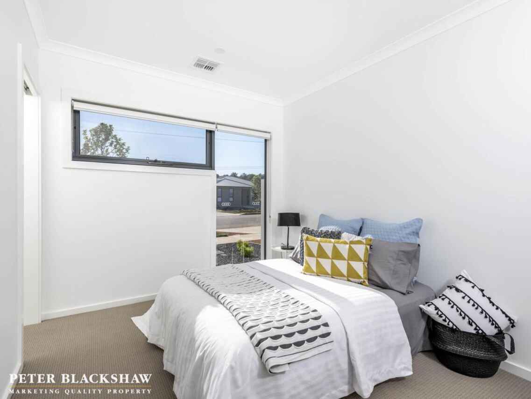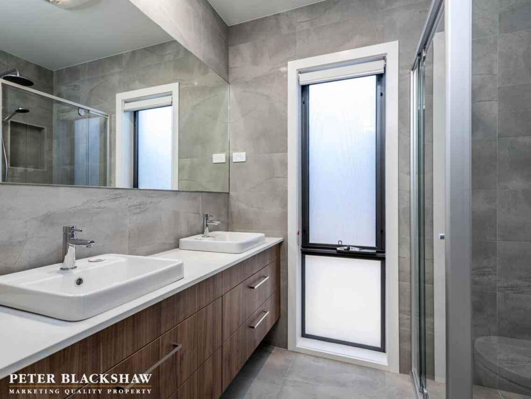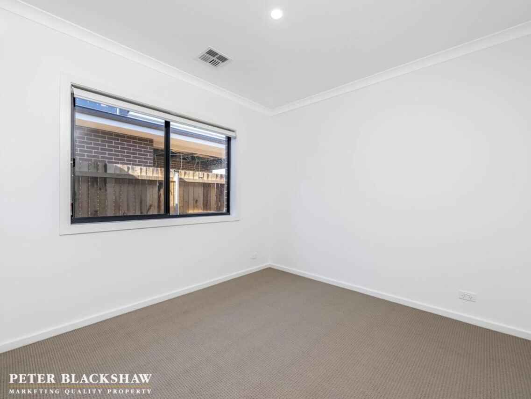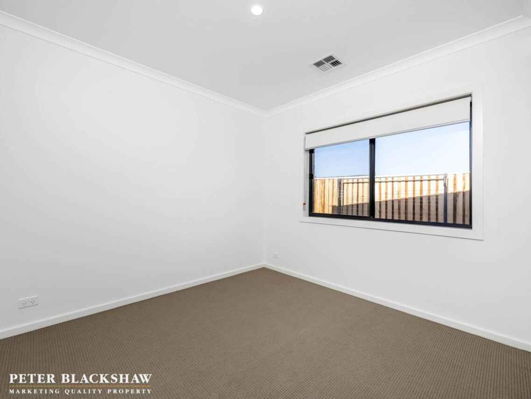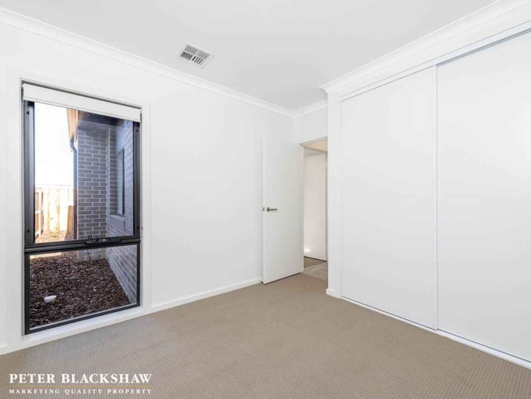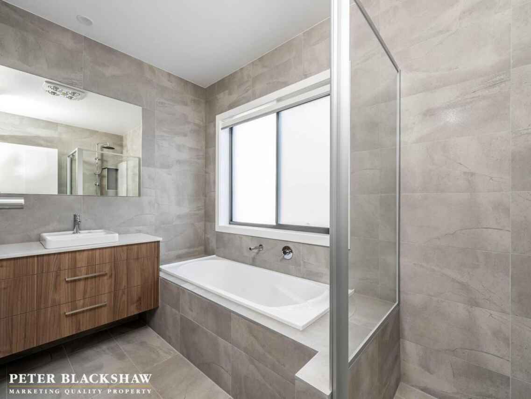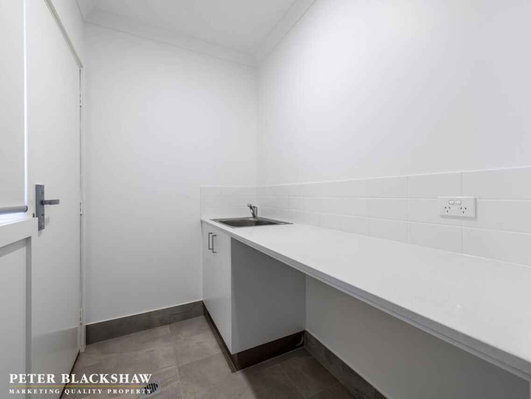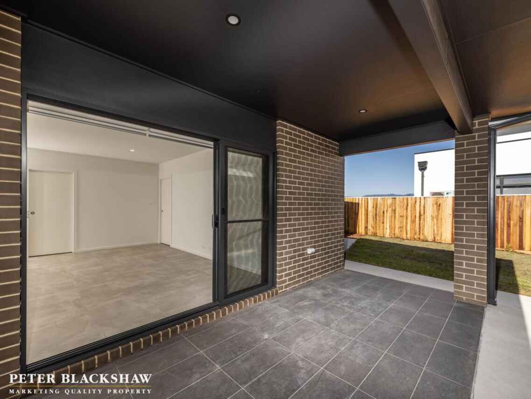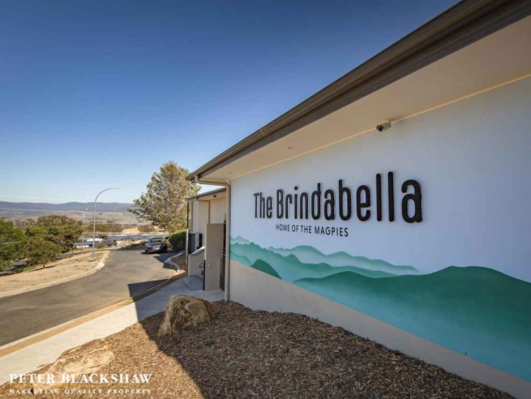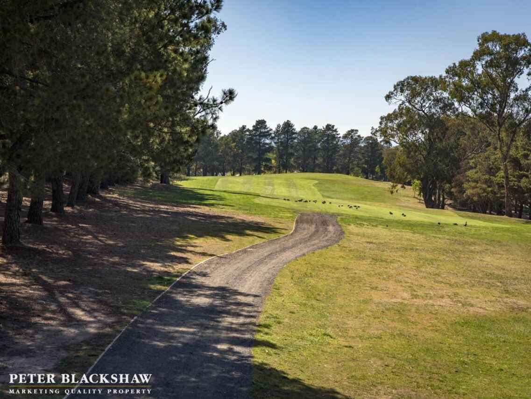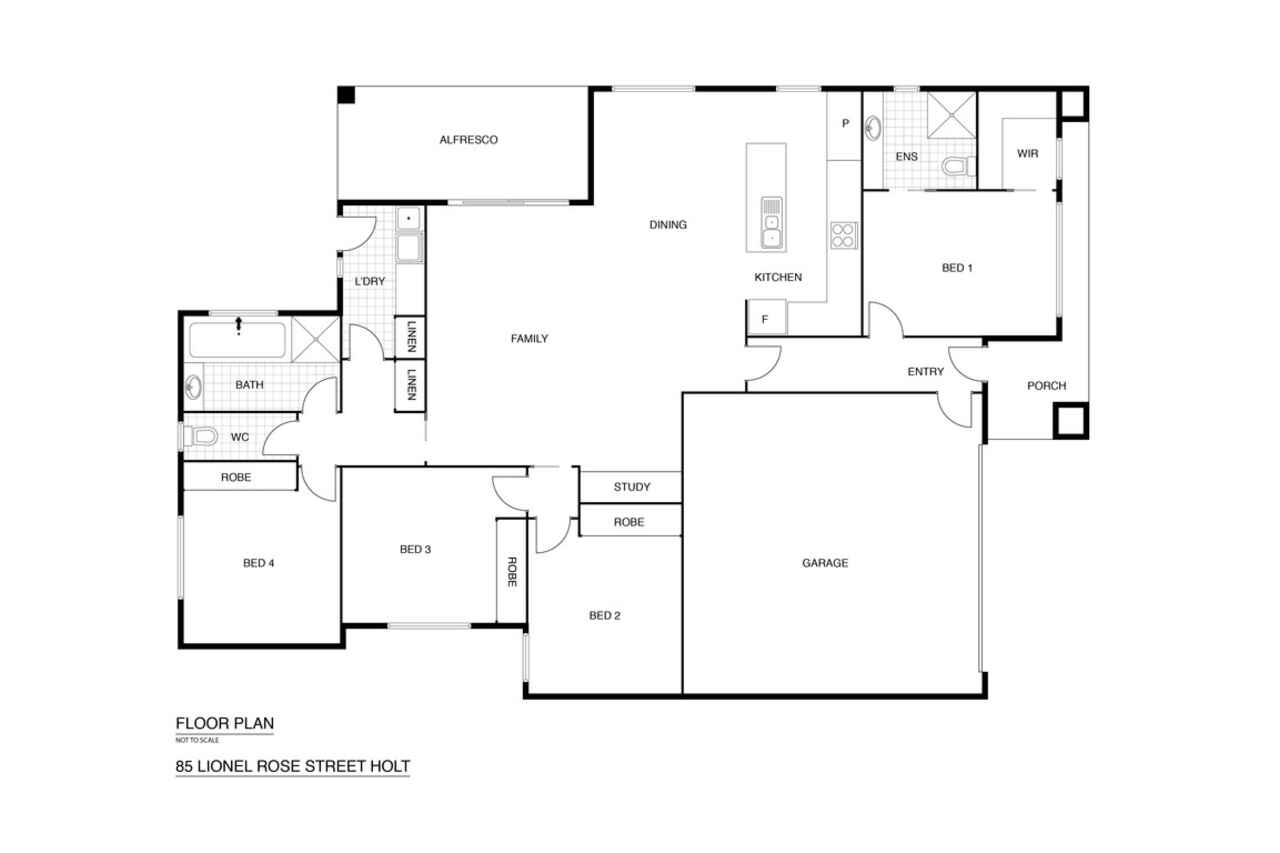Brand new modern designer flair in a highly sought after locale
Sold
Location
85 Lionel Rose Street
Holt ACT 2615
Details
4
2
2
EER: 6.0
House
$647,000
Rates: | $2,123.28 annually |
Land area: | 350 sqm (approx) |
Building size: | 178 sqm (approx) |
Located in an ultra-popular idyllic setting, close to nature, major shopping hubs, lifestyle attractions and more is this brand new, instantly impressive, four-bedroom ensuite home. Basking in new-age flair this residence is sure to excite-and-delight family orientated buyers looking to start out in sophistication.
The cleverly designed, spacious floorplan with a dedicated study nook captures vast amounts of natural sunlight and offers a neutral colour pallet throughout, allowing the new owners to make their mark on the home.
The instantly impressive kitchen showcases stone benchtops with waterfall edging and a recycled timber feature backdrop as a stunning focal point.
All bedrooms are of good size with the main bedroom incorporating a walk-in robe and striking ensuite with dual basins and custom joinery.
The large alfresco area connects seamlessly to the living space with large stacker doors, making entertaining with loved ones easy and enjoyable.
This home is sure to create many long-lasting family memories - why not inspect to see for yourself?
- Brand new four bedroom ensuite residence
- 178m2 build
- Bosch appliances
- 5.5kw solar system
- Reverse-cycle heating/cooling
- New carpets and blinds
- Alarm system
- Video intercom
- Ducted vacuum
- Custom vanity units
- Floor-to-ceiling porcelain tiles
- Recycled timber features
- Stone benchtop with waterfall edge
- LED lighting & pendants
- Study nook
- Oversupply of storage cupboards
- Stacker door to alfresco
- Landscaped with low maintenance shrubs
Read MoreThe cleverly designed, spacious floorplan with a dedicated study nook captures vast amounts of natural sunlight and offers a neutral colour pallet throughout, allowing the new owners to make their mark on the home.
The instantly impressive kitchen showcases stone benchtops with waterfall edging and a recycled timber feature backdrop as a stunning focal point.
All bedrooms are of good size with the main bedroom incorporating a walk-in robe and striking ensuite with dual basins and custom joinery.
The large alfresco area connects seamlessly to the living space with large stacker doors, making entertaining with loved ones easy and enjoyable.
This home is sure to create many long-lasting family memories - why not inspect to see for yourself?
- Brand new four bedroom ensuite residence
- 178m2 build
- Bosch appliances
- 5.5kw solar system
- Reverse-cycle heating/cooling
- New carpets and blinds
- Alarm system
- Video intercom
- Ducted vacuum
- Custom vanity units
- Floor-to-ceiling porcelain tiles
- Recycled timber features
- Stone benchtop with waterfall edge
- LED lighting & pendants
- Study nook
- Oversupply of storage cupboards
- Stacker door to alfresco
- Landscaped with low maintenance shrubs
Inspect
Contact agent
Listing agents
Located in an ultra-popular idyllic setting, close to nature, major shopping hubs, lifestyle attractions and more is this brand new, instantly impressive, four-bedroom ensuite home. Basking in new-age flair this residence is sure to excite-and-delight family orientated buyers looking to start out in sophistication.
The cleverly designed, spacious floorplan with a dedicated study nook captures vast amounts of natural sunlight and offers a neutral colour pallet throughout, allowing the new owners to make their mark on the home.
The instantly impressive kitchen showcases stone benchtops with waterfall edging and a recycled timber feature backdrop as a stunning focal point.
All bedrooms are of good size with the main bedroom incorporating a walk-in robe and striking ensuite with dual basins and custom joinery.
The large alfresco area connects seamlessly to the living space with large stacker doors, making entertaining with loved ones easy and enjoyable.
This home is sure to create many long-lasting family memories - why not inspect to see for yourself?
- Brand new four bedroom ensuite residence
- 178m2 build
- Bosch appliances
- 5.5kw solar system
- Reverse-cycle heating/cooling
- New carpets and blinds
- Alarm system
- Video intercom
- Ducted vacuum
- Custom vanity units
- Floor-to-ceiling porcelain tiles
- Recycled timber features
- Stone benchtop with waterfall edge
- LED lighting & pendants
- Study nook
- Oversupply of storage cupboards
- Stacker door to alfresco
- Landscaped with low maintenance shrubs
Read MoreThe cleverly designed, spacious floorplan with a dedicated study nook captures vast amounts of natural sunlight and offers a neutral colour pallet throughout, allowing the new owners to make their mark on the home.
The instantly impressive kitchen showcases stone benchtops with waterfall edging and a recycled timber feature backdrop as a stunning focal point.
All bedrooms are of good size with the main bedroom incorporating a walk-in robe and striking ensuite with dual basins and custom joinery.
The large alfresco area connects seamlessly to the living space with large stacker doors, making entertaining with loved ones easy and enjoyable.
This home is sure to create many long-lasting family memories - why not inspect to see for yourself?
- Brand new four bedroom ensuite residence
- 178m2 build
- Bosch appliances
- 5.5kw solar system
- Reverse-cycle heating/cooling
- New carpets and blinds
- Alarm system
- Video intercom
- Ducted vacuum
- Custom vanity units
- Floor-to-ceiling porcelain tiles
- Recycled timber features
- Stone benchtop with waterfall edge
- LED lighting & pendants
- Study nook
- Oversupply of storage cupboards
- Stacker door to alfresco
- Landscaped with low maintenance shrubs
Location
85 Lionel Rose Street
Holt ACT 2615
Details
4
2
2
EER: 6.0
House
$647,000
Rates: | $2,123.28 annually |
Land area: | 350 sqm (approx) |
Building size: | 178 sqm (approx) |
Located in an ultra-popular idyllic setting, close to nature, major shopping hubs, lifestyle attractions and more is this brand new, instantly impressive, four-bedroom ensuite home. Basking in new-age flair this residence is sure to excite-and-delight family orientated buyers looking to start out in sophistication.
The cleverly designed, spacious floorplan with a dedicated study nook captures vast amounts of natural sunlight and offers a neutral colour pallet throughout, allowing the new owners to make their mark on the home.
The instantly impressive kitchen showcases stone benchtops with waterfall edging and a recycled timber feature backdrop as a stunning focal point.
All bedrooms are of good size with the main bedroom incorporating a walk-in robe and striking ensuite with dual basins and custom joinery.
The large alfresco area connects seamlessly to the living space with large stacker doors, making entertaining with loved ones easy and enjoyable.
This home is sure to create many long-lasting family memories - why not inspect to see for yourself?
- Brand new four bedroom ensuite residence
- 178m2 build
- Bosch appliances
- 5.5kw solar system
- Reverse-cycle heating/cooling
- New carpets and blinds
- Alarm system
- Video intercom
- Ducted vacuum
- Custom vanity units
- Floor-to-ceiling porcelain tiles
- Recycled timber features
- Stone benchtop with waterfall edge
- LED lighting & pendants
- Study nook
- Oversupply of storage cupboards
- Stacker door to alfresco
- Landscaped with low maintenance shrubs
Read MoreThe cleverly designed, spacious floorplan with a dedicated study nook captures vast amounts of natural sunlight and offers a neutral colour pallet throughout, allowing the new owners to make their mark on the home.
The instantly impressive kitchen showcases stone benchtops with waterfall edging and a recycled timber feature backdrop as a stunning focal point.
All bedrooms are of good size with the main bedroom incorporating a walk-in robe and striking ensuite with dual basins and custom joinery.
The large alfresco area connects seamlessly to the living space with large stacker doors, making entertaining with loved ones easy and enjoyable.
This home is sure to create many long-lasting family memories - why not inspect to see for yourself?
- Brand new four bedroom ensuite residence
- 178m2 build
- Bosch appliances
- 5.5kw solar system
- Reverse-cycle heating/cooling
- New carpets and blinds
- Alarm system
- Video intercom
- Ducted vacuum
- Custom vanity units
- Floor-to-ceiling porcelain tiles
- Recycled timber features
- Stone benchtop with waterfall edge
- LED lighting & pendants
- Study nook
- Oversupply of storage cupboards
- Stacker door to alfresco
- Landscaped with low maintenance shrubs
Inspect
Contact agent


