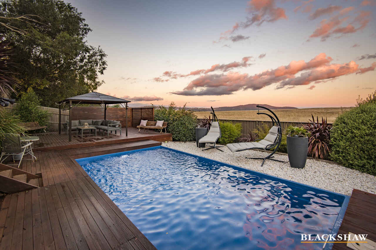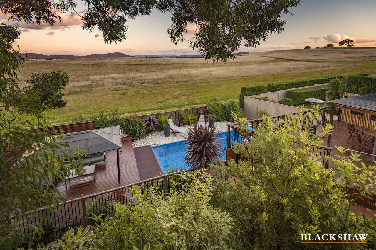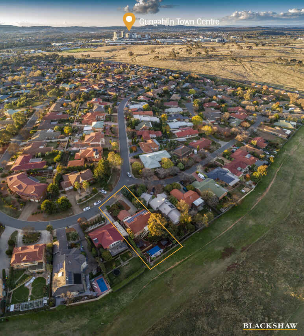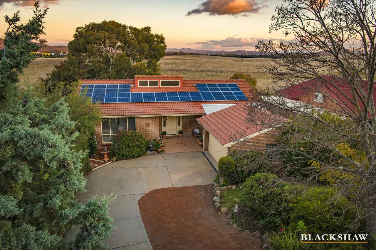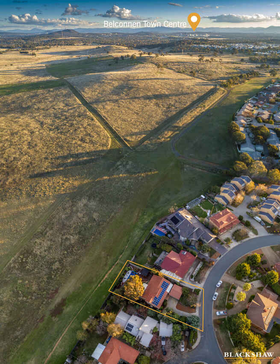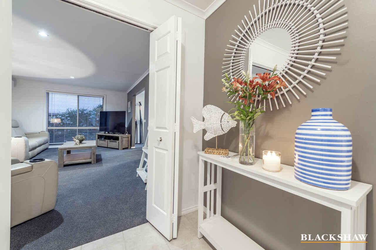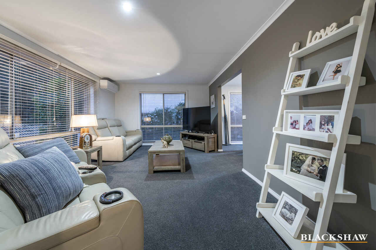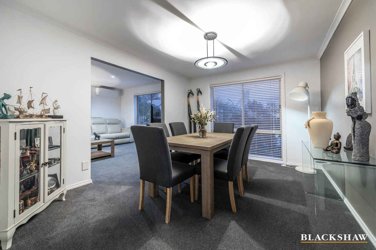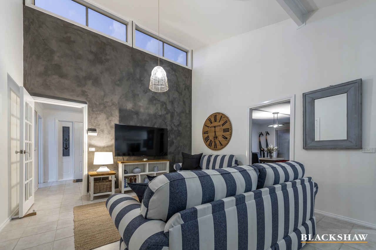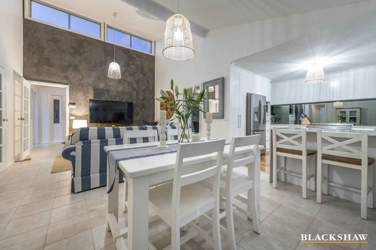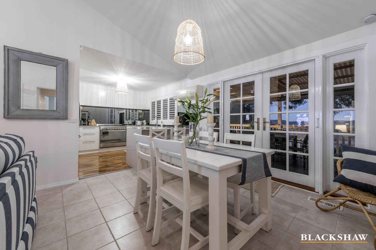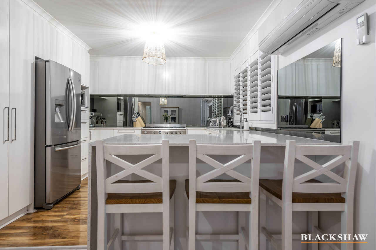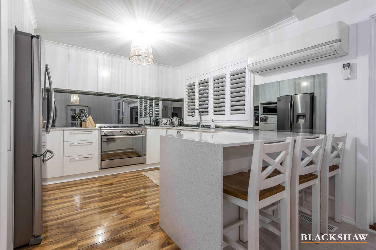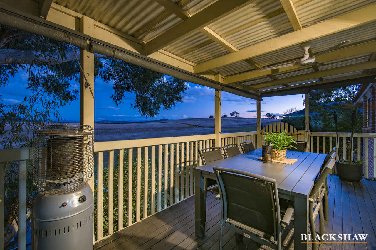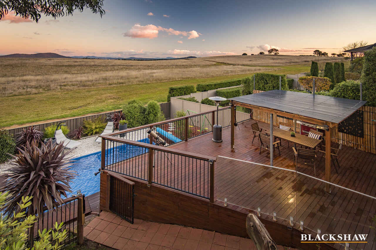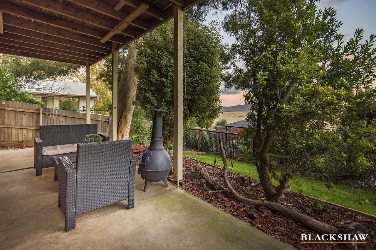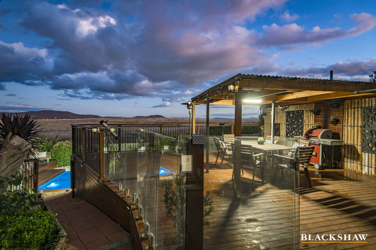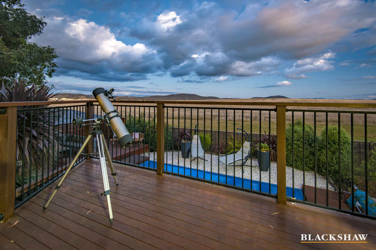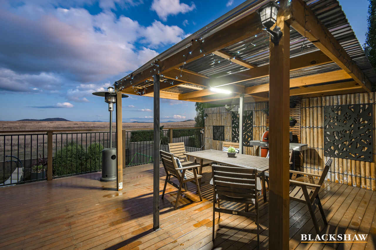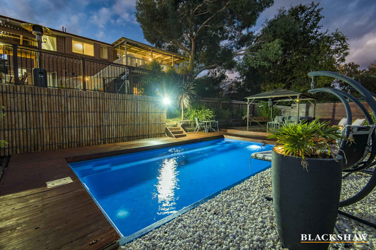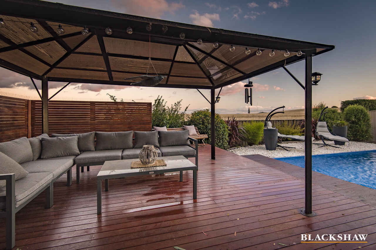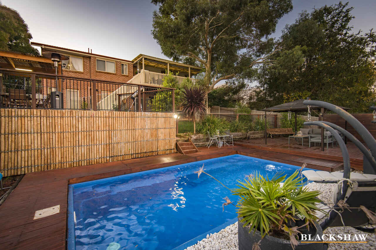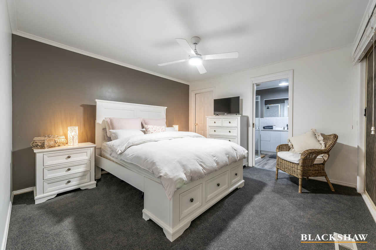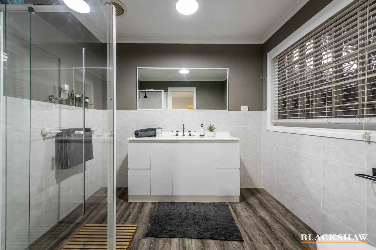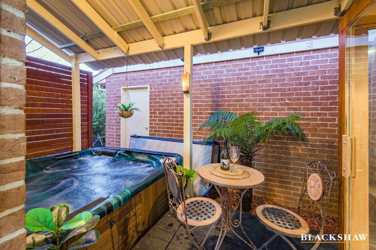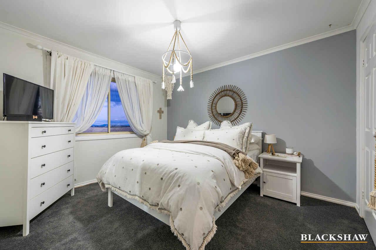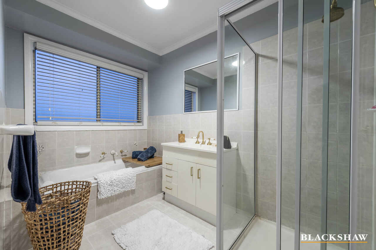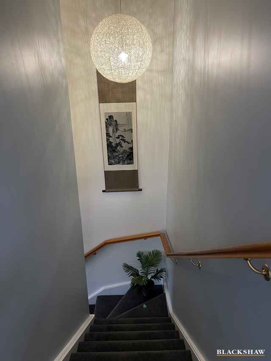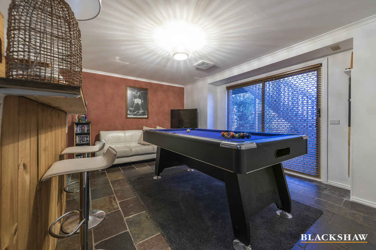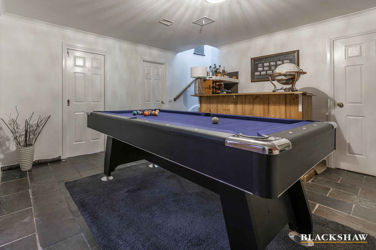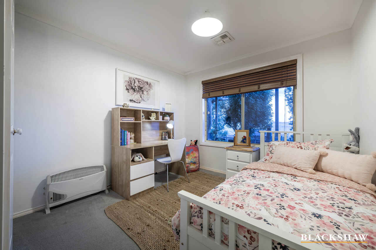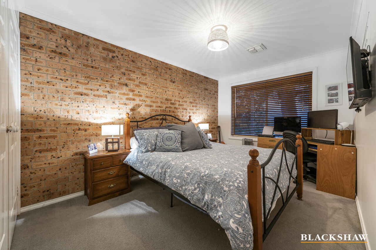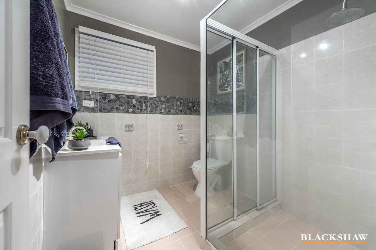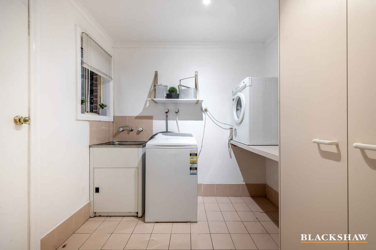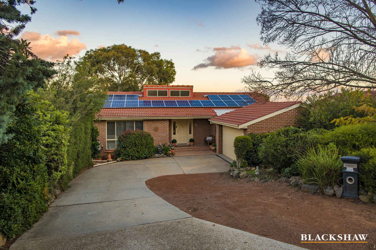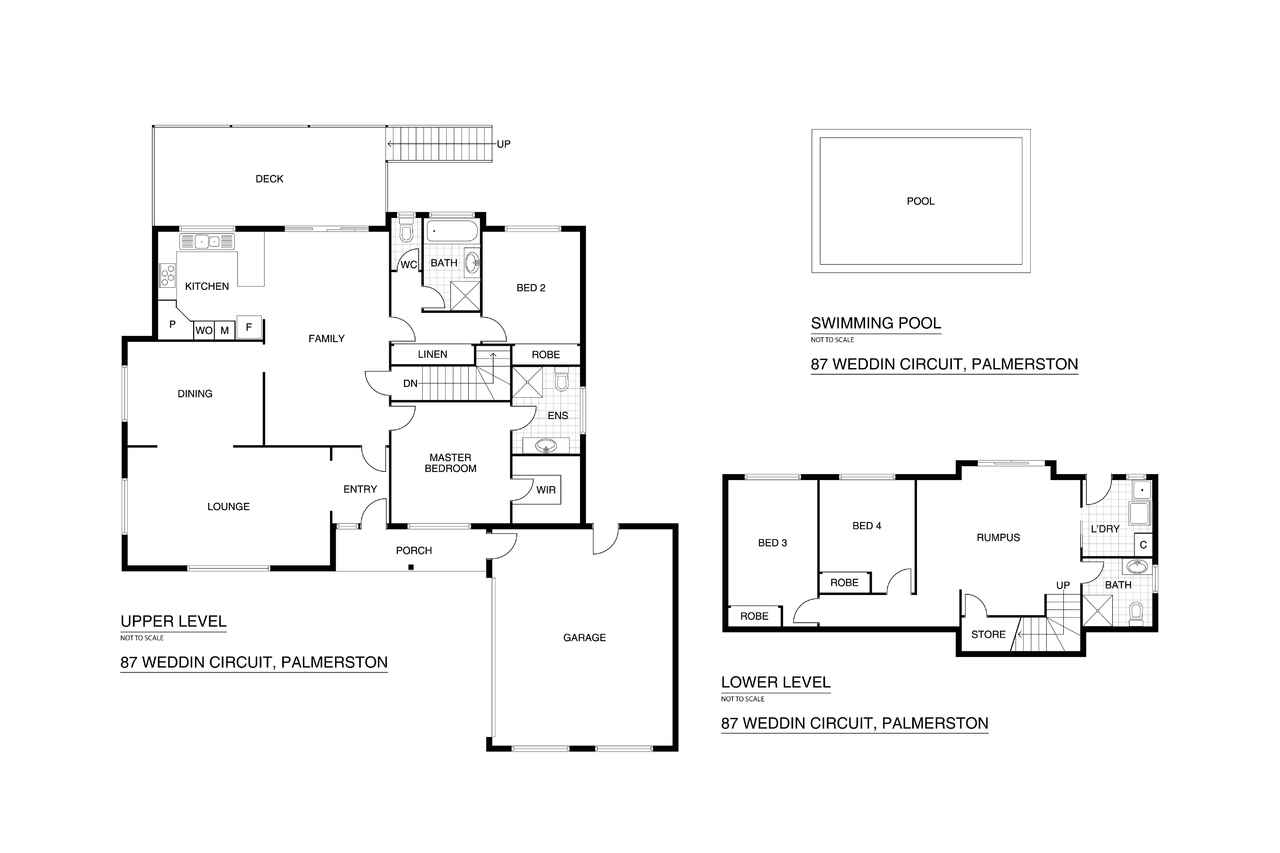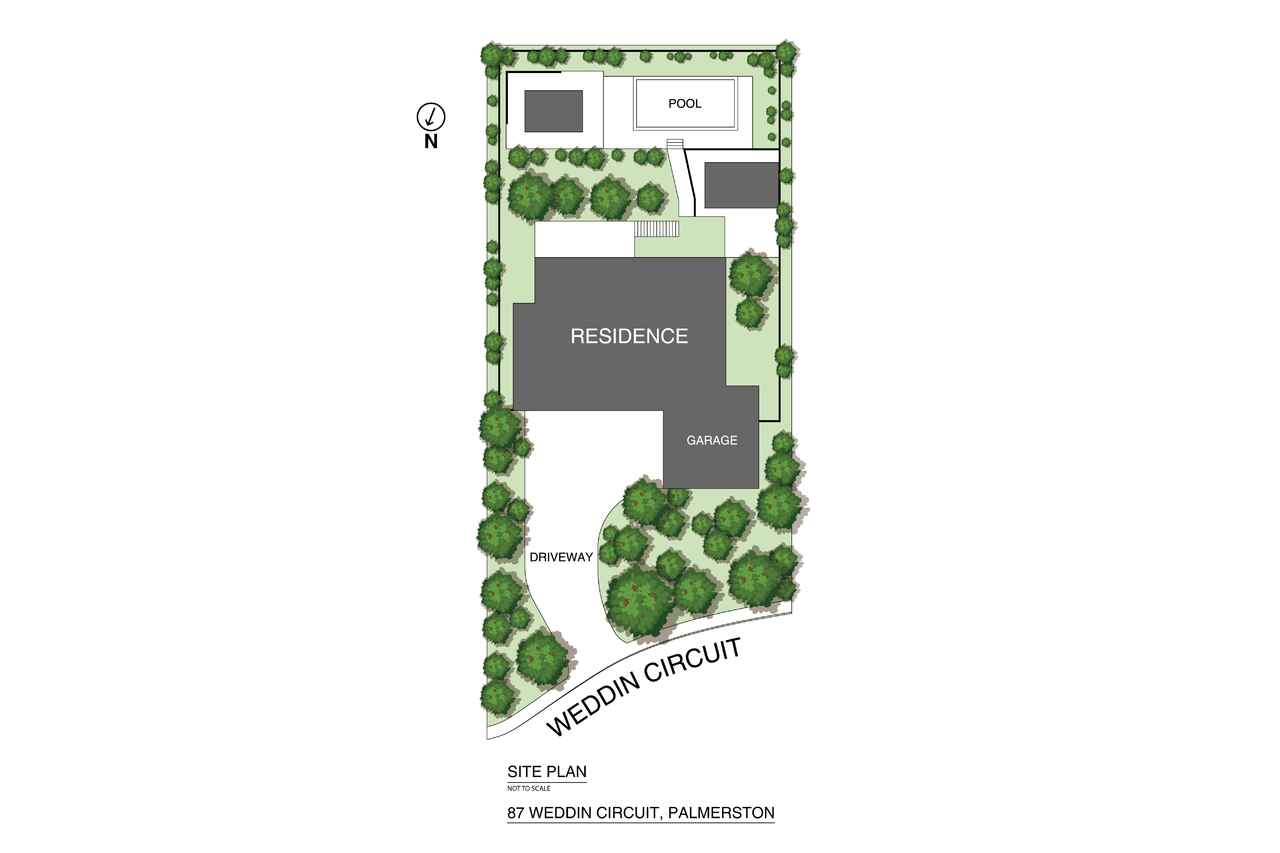Private Oasis with Rural Views!
Sold
Location
87 Weddin Circuit
Palmerston ACT 2913
Details
4
3
2
EER: 3.0
House
Auction Saturday, 26 Jun 11:30 AM On site
Land area: | 886 sqm (approx) |
Building size: | 259.6 sqm (approx) |
Beyond the private facade sits your very own hidden oasis with breathtaking, uninterrupted rural and city skyline views. This four bedroom plus rumpus family home is an entertainer's retreat, featuring a multitude of spaces for you to enjoy an idyllic lifestyle year-round.
Set to the front of the home, the segregated master suite features its very own wellness space with a luxurious spa and sauna directly outside, plus a walk-in robe and a ensuite. Accompanying the master suite is the large lounge room and dining room, that effortlessly flow to the open family and meals area with stunning vaulted ceilings.
The immaculate kitchen has been finished with stunning waterfall stone benchtops, stainless steel Omega five-burner gas cooktop and a mirrored splashback. French doors from the family room open to the magnificent veranda offering uninterrupted views over grasslands towards Black Mountain.
Completing the upstairs level is bedroom two that is situated next to a bathroom with a spa bath and a separate toilet. The remaining two bedrooms are situated downstairs with their very own bathroom and rumpus room, plus direct access to the lower deck.
The highlight of this wonderful opportunity is the variety of entertaining areas, making family gatherings and weekend barbeques a breeze. From the stunning deck overlooking the sparkling pool, to the bungalow style deck that is ideal for cooling off after a quick dip.
All your creature comforts are catered for with the ducted gas heating, split system to the family room, 6.6kw solar system and double garage.
With direct access to neighbouring grasslands, children and pets will love the freedom to roam around and play. Situated within walking distance to Palmerston Primary School and only a short drive to Burgmann Anglican School and Gungahlin College, this location is ideal for families of all calibers. This offering is a rare find and one not to be missed!
Features:
- Block: 886m2
- Living: 223.6m2
- Garage: 36m2
- Ducted gas heating
- Split system to family room
- 6.6kw solar system
- Large lounge room
- Dining room
- Open plan family room with vaulted ceilings
- Rumpus
- Kitchen with waterfall stone benchtops
- Mirrored splashback
- Stainless steel Omega five burner gas cooktop and oven
- Veranda off family room with French Doors and sliding flyscreen
- Large covered deck overlooking pool
- Covered deck next to pool
- Main bedroom with walk-in robe, ensuite and private access to spa bath and sauna
- Bedroom two with built-in robe and situated next to bathroom
- Bedrooms three and four with built-in robes
- Main bathroom downstairs
- Laundry with direct access to rear
- Understairs storage/wine cellar
- Recently repainted
- New carpets
Read MoreSet to the front of the home, the segregated master suite features its very own wellness space with a luxurious spa and sauna directly outside, plus a walk-in robe and a ensuite. Accompanying the master suite is the large lounge room and dining room, that effortlessly flow to the open family and meals area with stunning vaulted ceilings.
The immaculate kitchen has been finished with stunning waterfall stone benchtops, stainless steel Omega five-burner gas cooktop and a mirrored splashback. French doors from the family room open to the magnificent veranda offering uninterrupted views over grasslands towards Black Mountain.
Completing the upstairs level is bedroom two that is situated next to a bathroom with a spa bath and a separate toilet. The remaining two bedrooms are situated downstairs with their very own bathroom and rumpus room, plus direct access to the lower deck.
The highlight of this wonderful opportunity is the variety of entertaining areas, making family gatherings and weekend barbeques a breeze. From the stunning deck overlooking the sparkling pool, to the bungalow style deck that is ideal for cooling off after a quick dip.
All your creature comforts are catered for with the ducted gas heating, split system to the family room, 6.6kw solar system and double garage.
With direct access to neighbouring grasslands, children and pets will love the freedom to roam around and play. Situated within walking distance to Palmerston Primary School and only a short drive to Burgmann Anglican School and Gungahlin College, this location is ideal for families of all calibers. This offering is a rare find and one not to be missed!
Features:
- Block: 886m2
- Living: 223.6m2
- Garage: 36m2
- Ducted gas heating
- Split system to family room
- 6.6kw solar system
- Large lounge room
- Dining room
- Open plan family room with vaulted ceilings
- Rumpus
- Kitchen with waterfall stone benchtops
- Mirrored splashback
- Stainless steel Omega five burner gas cooktop and oven
- Veranda off family room with French Doors and sliding flyscreen
- Large covered deck overlooking pool
- Covered deck next to pool
- Main bedroom with walk-in robe, ensuite and private access to spa bath and sauna
- Bedroom two with built-in robe and situated next to bathroom
- Bedrooms three and four with built-in robes
- Main bathroom downstairs
- Laundry with direct access to rear
- Understairs storage/wine cellar
- Recently repainted
- New carpets
Inspect
Contact agent
Listing agents
Beyond the private facade sits your very own hidden oasis with breathtaking, uninterrupted rural and city skyline views. This four bedroom plus rumpus family home is an entertainer's retreat, featuring a multitude of spaces for you to enjoy an idyllic lifestyle year-round.
Set to the front of the home, the segregated master suite features its very own wellness space with a luxurious spa and sauna directly outside, plus a walk-in robe and a ensuite. Accompanying the master suite is the large lounge room and dining room, that effortlessly flow to the open family and meals area with stunning vaulted ceilings.
The immaculate kitchen has been finished with stunning waterfall stone benchtops, stainless steel Omega five-burner gas cooktop and a mirrored splashback. French doors from the family room open to the magnificent veranda offering uninterrupted views over grasslands towards Black Mountain.
Completing the upstairs level is bedroom two that is situated next to a bathroom with a spa bath and a separate toilet. The remaining two bedrooms are situated downstairs with their very own bathroom and rumpus room, plus direct access to the lower deck.
The highlight of this wonderful opportunity is the variety of entertaining areas, making family gatherings and weekend barbeques a breeze. From the stunning deck overlooking the sparkling pool, to the bungalow style deck that is ideal for cooling off after a quick dip.
All your creature comforts are catered for with the ducted gas heating, split system to the family room, 6.6kw solar system and double garage.
With direct access to neighbouring grasslands, children and pets will love the freedom to roam around and play. Situated within walking distance to Palmerston Primary School and only a short drive to Burgmann Anglican School and Gungahlin College, this location is ideal for families of all calibers. This offering is a rare find and one not to be missed!
Features:
- Block: 886m2
- Living: 223.6m2
- Garage: 36m2
- Ducted gas heating
- Split system to family room
- 6.6kw solar system
- Large lounge room
- Dining room
- Open plan family room with vaulted ceilings
- Rumpus
- Kitchen with waterfall stone benchtops
- Mirrored splashback
- Stainless steel Omega five burner gas cooktop and oven
- Veranda off family room with French Doors and sliding flyscreen
- Large covered deck overlooking pool
- Covered deck next to pool
- Main bedroom with walk-in robe, ensuite and private access to spa bath and sauna
- Bedroom two with built-in robe and situated next to bathroom
- Bedrooms three and four with built-in robes
- Main bathroom downstairs
- Laundry with direct access to rear
- Understairs storage/wine cellar
- Recently repainted
- New carpets
Read MoreSet to the front of the home, the segregated master suite features its very own wellness space with a luxurious spa and sauna directly outside, plus a walk-in robe and a ensuite. Accompanying the master suite is the large lounge room and dining room, that effortlessly flow to the open family and meals area with stunning vaulted ceilings.
The immaculate kitchen has been finished with stunning waterfall stone benchtops, stainless steel Omega five-burner gas cooktop and a mirrored splashback. French doors from the family room open to the magnificent veranda offering uninterrupted views over grasslands towards Black Mountain.
Completing the upstairs level is bedroom two that is situated next to a bathroom with a spa bath and a separate toilet. The remaining two bedrooms are situated downstairs with their very own bathroom and rumpus room, plus direct access to the lower deck.
The highlight of this wonderful opportunity is the variety of entertaining areas, making family gatherings and weekend barbeques a breeze. From the stunning deck overlooking the sparkling pool, to the bungalow style deck that is ideal for cooling off after a quick dip.
All your creature comforts are catered for with the ducted gas heating, split system to the family room, 6.6kw solar system and double garage.
With direct access to neighbouring grasslands, children and pets will love the freedom to roam around and play. Situated within walking distance to Palmerston Primary School and only a short drive to Burgmann Anglican School and Gungahlin College, this location is ideal for families of all calibers. This offering is a rare find and one not to be missed!
Features:
- Block: 886m2
- Living: 223.6m2
- Garage: 36m2
- Ducted gas heating
- Split system to family room
- 6.6kw solar system
- Large lounge room
- Dining room
- Open plan family room with vaulted ceilings
- Rumpus
- Kitchen with waterfall stone benchtops
- Mirrored splashback
- Stainless steel Omega five burner gas cooktop and oven
- Veranda off family room with French Doors and sliding flyscreen
- Large covered deck overlooking pool
- Covered deck next to pool
- Main bedroom with walk-in robe, ensuite and private access to spa bath and sauna
- Bedroom two with built-in robe and situated next to bathroom
- Bedrooms three and four with built-in robes
- Main bathroom downstairs
- Laundry with direct access to rear
- Understairs storage/wine cellar
- Recently repainted
- New carpets
Location
87 Weddin Circuit
Palmerston ACT 2913
Details
4
3
2
EER: 3.0
House
Auction Saturday, 26 Jun 11:30 AM On site
Land area: | 886 sqm (approx) |
Building size: | 259.6 sqm (approx) |
Beyond the private facade sits your very own hidden oasis with breathtaking, uninterrupted rural and city skyline views. This four bedroom plus rumpus family home is an entertainer's retreat, featuring a multitude of spaces for you to enjoy an idyllic lifestyle year-round.
Set to the front of the home, the segregated master suite features its very own wellness space with a luxurious spa and sauna directly outside, plus a walk-in robe and a ensuite. Accompanying the master suite is the large lounge room and dining room, that effortlessly flow to the open family and meals area with stunning vaulted ceilings.
The immaculate kitchen has been finished with stunning waterfall stone benchtops, stainless steel Omega five-burner gas cooktop and a mirrored splashback. French doors from the family room open to the magnificent veranda offering uninterrupted views over grasslands towards Black Mountain.
Completing the upstairs level is bedroom two that is situated next to a bathroom with a spa bath and a separate toilet. The remaining two bedrooms are situated downstairs with their very own bathroom and rumpus room, plus direct access to the lower deck.
The highlight of this wonderful opportunity is the variety of entertaining areas, making family gatherings and weekend barbeques a breeze. From the stunning deck overlooking the sparkling pool, to the bungalow style deck that is ideal for cooling off after a quick dip.
All your creature comforts are catered for with the ducted gas heating, split system to the family room, 6.6kw solar system and double garage.
With direct access to neighbouring grasslands, children and pets will love the freedom to roam around and play. Situated within walking distance to Palmerston Primary School and only a short drive to Burgmann Anglican School and Gungahlin College, this location is ideal for families of all calibers. This offering is a rare find and one not to be missed!
Features:
- Block: 886m2
- Living: 223.6m2
- Garage: 36m2
- Ducted gas heating
- Split system to family room
- 6.6kw solar system
- Large lounge room
- Dining room
- Open plan family room with vaulted ceilings
- Rumpus
- Kitchen with waterfall stone benchtops
- Mirrored splashback
- Stainless steel Omega five burner gas cooktop and oven
- Veranda off family room with French Doors and sliding flyscreen
- Large covered deck overlooking pool
- Covered deck next to pool
- Main bedroom with walk-in robe, ensuite and private access to spa bath and sauna
- Bedroom two with built-in robe and situated next to bathroom
- Bedrooms three and four with built-in robes
- Main bathroom downstairs
- Laundry with direct access to rear
- Understairs storage/wine cellar
- Recently repainted
- New carpets
Read MoreSet to the front of the home, the segregated master suite features its very own wellness space with a luxurious spa and sauna directly outside, plus a walk-in robe and a ensuite. Accompanying the master suite is the large lounge room and dining room, that effortlessly flow to the open family and meals area with stunning vaulted ceilings.
The immaculate kitchen has been finished with stunning waterfall stone benchtops, stainless steel Omega five-burner gas cooktop and a mirrored splashback. French doors from the family room open to the magnificent veranda offering uninterrupted views over grasslands towards Black Mountain.
Completing the upstairs level is bedroom two that is situated next to a bathroom with a spa bath and a separate toilet. The remaining two bedrooms are situated downstairs with their very own bathroom and rumpus room, plus direct access to the lower deck.
The highlight of this wonderful opportunity is the variety of entertaining areas, making family gatherings and weekend barbeques a breeze. From the stunning deck overlooking the sparkling pool, to the bungalow style deck that is ideal for cooling off after a quick dip.
All your creature comforts are catered for with the ducted gas heating, split system to the family room, 6.6kw solar system and double garage.
With direct access to neighbouring grasslands, children and pets will love the freedom to roam around and play. Situated within walking distance to Palmerston Primary School and only a short drive to Burgmann Anglican School and Gungahlin College, this location is ideal for families of all calibers. This offering is a rare find and one not to be missed!
Features:
- Block: 886m2
- Living: 223.6m2
- Garage: 36m2
- Ducted gas heating
- Split system to family room
- 6.6kw solar system
- Large lounge room
- Dining room
- Open plan family room with vaulted ceilings
- Rumpus
- Kitchen with waterfall stone benchtops
- Mirrored splashback
- Stainless steel Omega five burner gas cooktop and oven
- Veranda off family room with French Doors and sliding flyscreen
- Large covered deck overlooking pool
- Covered deck next to pool
- Main bedroom with walk-in robe, ensuite and private access to spa bath and sauna
- Bedroom two with built-in robe and situated next to bathroom
- Bedrooms three and four with built-in robes
- Main bathroom downstairs
- Laundry with direct access to rear
- Understairs storage/wine cellar
- Recently repainted
- New carpets
Inspect
Contact agent


