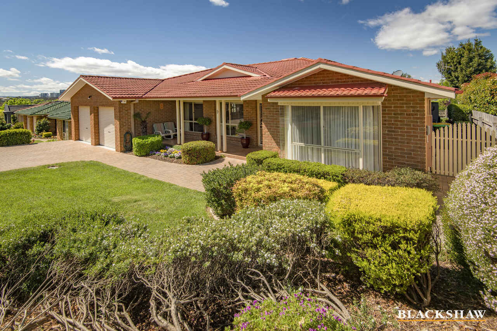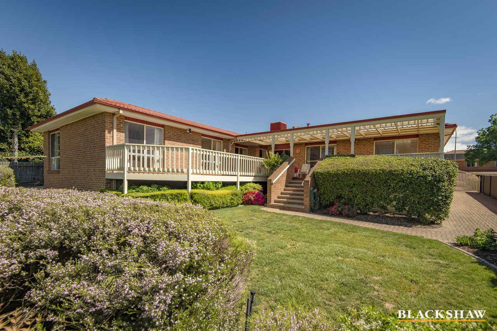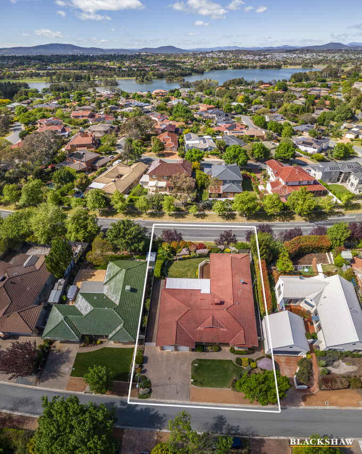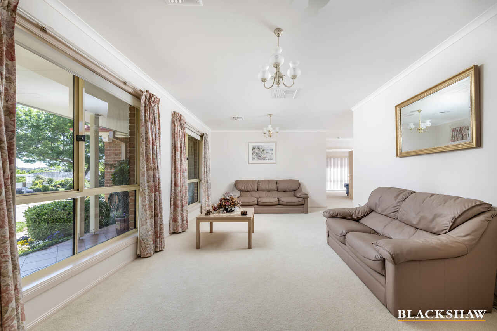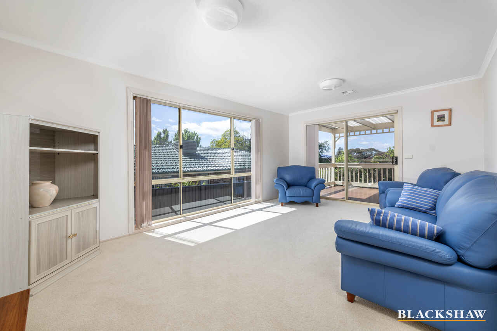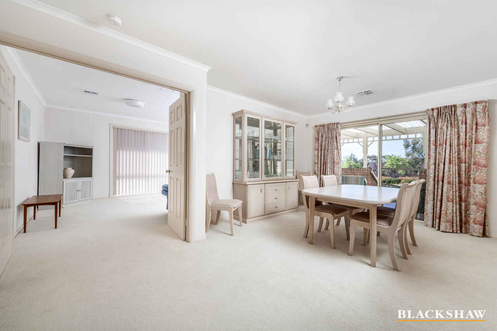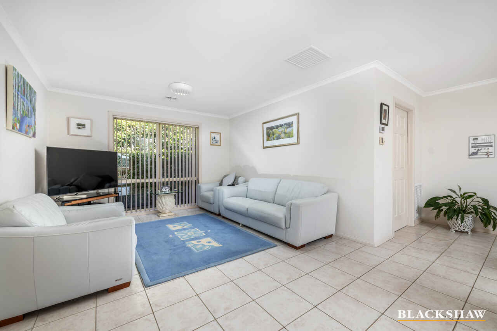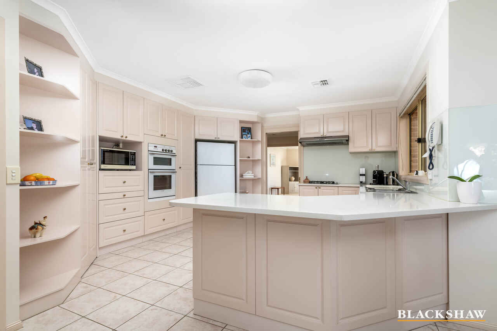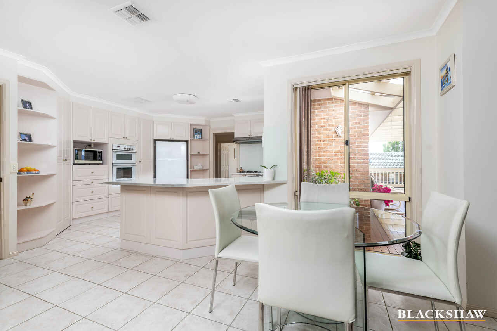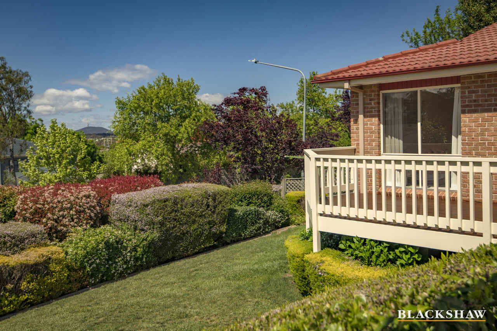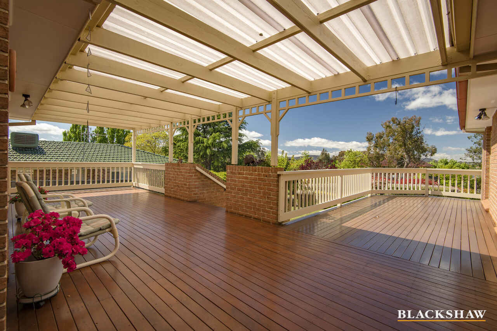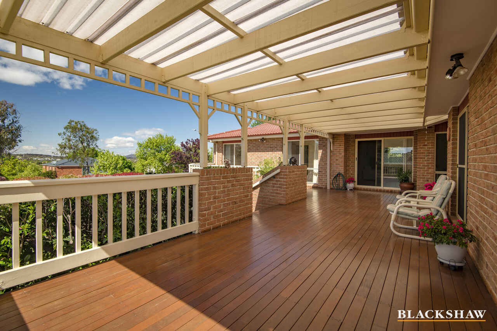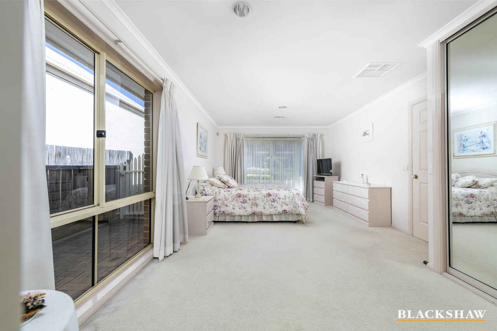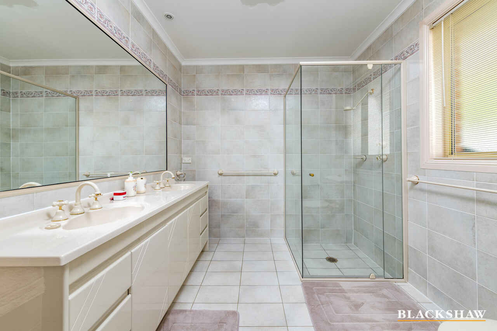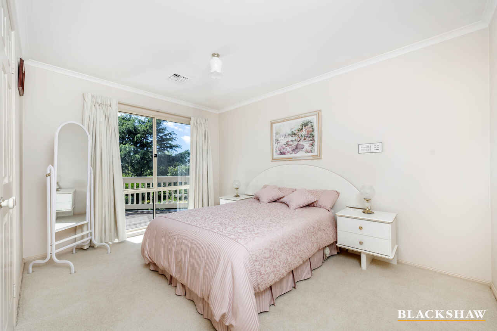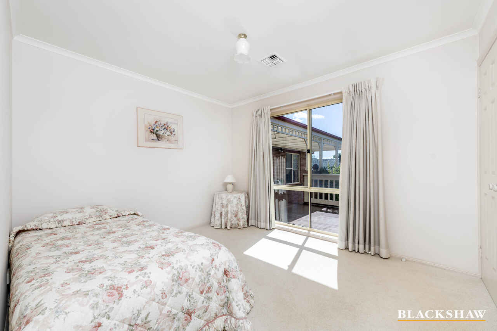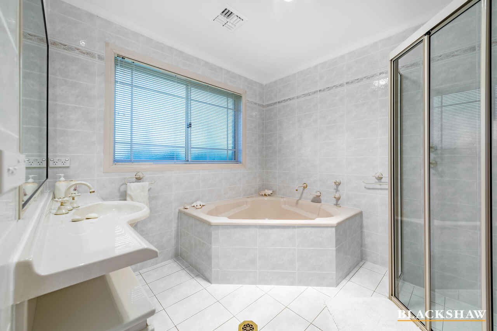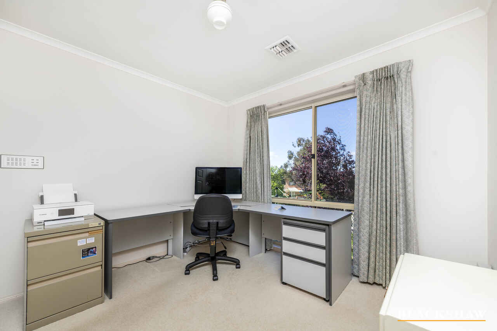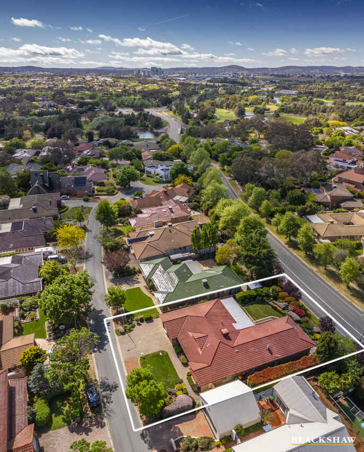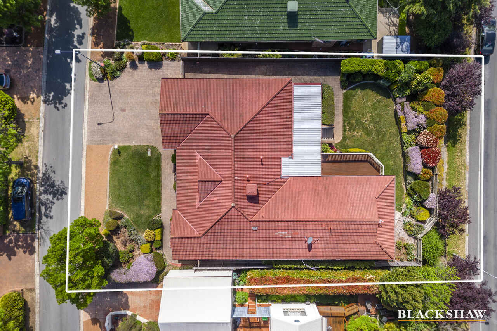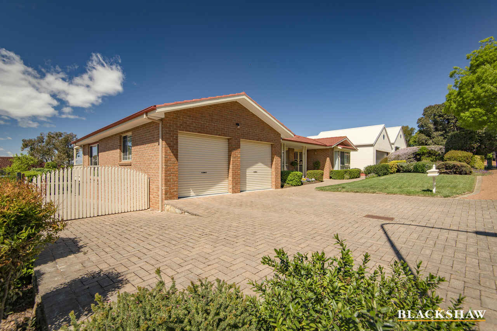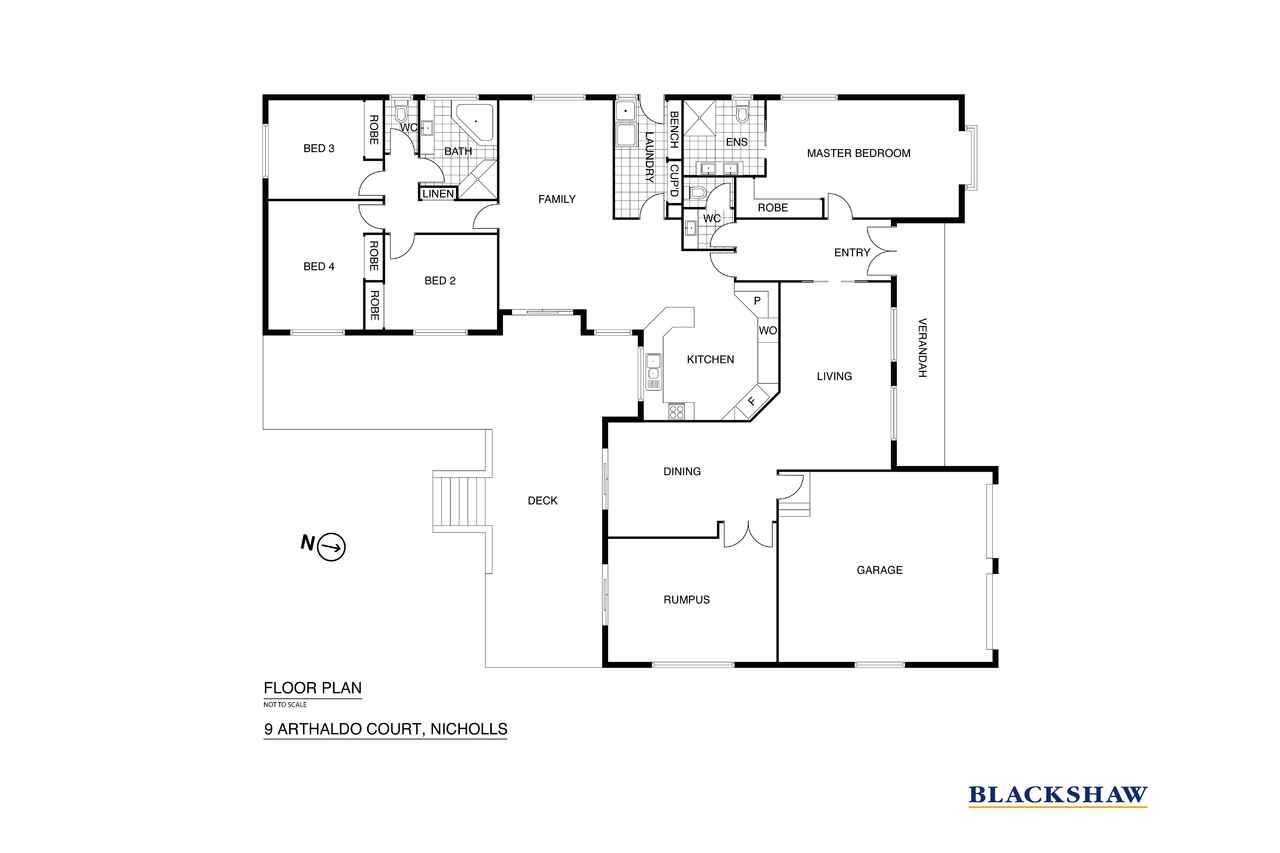Family living spread over 236m2
Sold
Location
9 Arthaldo Court
Nicholls ACT 2913
Details
4
2
2
EER: 2.0
House
Auction Saturday, 4 Nov 01:30 PM On site
Land area: | 820 sqm (approx) |
Building size: | 278.6 sqm (approx) |
Nestled in a blue ribbon suburb, this Rosin Bros built home is spread across a thoughtful, spacious floorplan of four bedrooms and multiple living areas. Welcome to your opportunity to secure a home in prime Nicholls – a location and lifestyle that's highly sought and tightly held for good reason.
Step inside and discover room to breathe. Each corner of this home has been designed to provide generous living spaces for you and your family including, a spacious living room, a separate dining room, a large rumpus room, and a generously sized family room overlooked by the kitchen.
The kitchen is a culinary haven, with sleek, quality appliances and a spacious layout that inspires both home-cooked masterpieces and cherished family gatherings.
Whether it's unwinding in the cosy living room, hosting memorable gatherings in the spacious dining room, or letting your creativity flourish in the rumpus room, this home has it all.
Enjoy the beautiful outdoors in your private backyard, perfect for barbeques, gardening, or simply basking in the fresh air.
All bedrooms are generous in size and include built-in robes, while the segregated master also includes an ensuite. The versatile rumpus room can easily transform from a lively play area for the kids, into a home theatre for movie nights, or even a fifth bedroom – the options are endless.
The double garage offers internal access and extra length, keeping your vehicles secure while still providing plenty of space for storage and projects.
Situated within easy reach of shopping, dining, entertainment, and top-rated schools, everyday life is a breeze in this neighbourhood.
Opportunities like this don't come along often. 9 Arthaldo Court offers you the chance to own in an ever-popular suburb and build your future in a beautiful, spacious, and convenient home.
Features
- Block: 820m2
- Living: 236m2
- Garage: 42.6m2
- Ducted gas heating
- Ducted evaporative cooling
- Separate lounge room
- Separate dining room
- Rumpus room
- Generous family room
- Well-designed kitchen with pantry and plenty of bench space
- Extra-large master bedroom with built-in robe and ensuite
- Bedrooms two, three and four with built-in robes
- Spacious main bathroom with corner spa bath
- Family-sized laundry with direct access to the rear
- Large entertaining deck
Cost breakdown
Rates: $875.25 p.q
Land Tax (only if rented): $1,526 p.q
Potential rental return: $720 - $780 p.w
This information has been obtained from reliable sources however, we cannot guarantee its complete accuracy so we recommend that you also conduct your own enquiries to verify the details contained herein.
Read MoreStep inside and discover room to breathe. Each corner of this home has been designed to provide generous living spaces for you and your family including, a spacious living room, a separate dining room, a large rumpus room, and a generously sized family room overlooked by the kitchen.
The kitchen is a culinary haven, with sleek, quality appliances and a spacious layout that inspires both home-cooked masterpieces and cherished family gatherings.
Whether it's unwinding in the cosy living room, hosting memorable gatherings in the spacious dining room, or letting your creativity flourish in the rumpus room, this home has it all.
Enjoy the beautiful outdoors in your private backyard, perfect for barbeques, gardening, or simply basking in the fresh air.
All bedrooms are generous in size and include built-in robes, while the segregated master also includes an ensuite. The versatile rumpus room can easily transform from a lively play area for the kids, into a home theatre for movie nights, or even a fifth bedroom – the options are endless.
The double garage offers internal access and extra length, keeping your vehicles secure while still providing plenty of space for storage and projects.
Situated within easy reach of shopping, dining, entertainment, and top-rated schools, everyday life is a breeze in this neighbourhood.
Opportunities like this don't come along often. 9 Arthaldo Court offers you the chance to own in an ever-popular suburb and build your future in a beautiful, spacious, and convenient home.
Features
- Block: 820m2
- Living: 236m2
- Garage: 42.6m2
- Ducted gas heating
- Ducted evaporative cooling
- Separate lounge room
- Separate dining room
- Rumpus room
- Generous family room
- Well-designed kitchen with pantry and plenty of bench space
- Extra-large master bedroom with built-in robe and ensuite
- Bedrooms two, three and four with built-in robes
- Spacious main bathroom with corner spa bath
- Family-sized laundry with direct access to the rear
- Large entertaining deck
Cost breakdown
Rates: $875.25 p.q
Land Tax (only if rented): $1,526 p.q
Potential rental return: $720 - $780 p.w
This information has been obtained from reliable sources however, we cannot guarantee its complete accuracy so we recommend that you also conduct your own enquiries to verify the details contained herein.
Inspect
Contact agent
Listing agents
Nestled in a blue ribbon suburb, this Rosin Bros built home is spread across a thoughtful, spacious floorplan of four bedrooms and multiple living areas. Welcome to your opportunity to secure a home in prime Nicholls – a location and lifestyle that's highly sought and tightly held for good reason.
Step inside and discover room to breathe. Each corner of this home has been designed to provide generous living spaces for you and your family including, a spacious living room, a separate dining room, a large rumpus room, and a generously sized family room overlooked by the kitchen.
The kitchen is a culinary haven, with sleek, quality appliances and a spacious layout that inspires both home-cooked masterpieces and cherished family gatherings.
Whether it's unwinding in the cosy living room, hosting memorable gatherings in the spacious dining room, or letting your creativity flourish in the rumpus room, this home has it all.
Enjoy the beautiful outdoors in your private backyard, perfect for barbeques, gardening, or simply basking in the fresh air.
All bedrooms are generous in size and include built-in robes, while the segregated master also includes an ensuite. The versatile rumpus room can easily transform from a lively play area for the kids, into a home theatre for movie nights, or even a fifth bedroom – the options are endless.
The double garage offers internal access and extra length, keeping your vehicles secure while still providing plenty of space for storage and projects.
Situated within easy reach of shopping, dining, entertainment, and top-rated schools, everyday life is a breeze in this neighbourhood.
Opportunities like this don't come along often. 9 Arthaldo Court offers you the chance to own in an ever-popular suburb and build your future in a beautiful, spacious, and convenient home.
Features
- Block: 820m2
- Living: 236m2
- Garage: 42.6m2
- Ducted gas heating
- Ducted evaporative cooling
- Separate lounge room
- Separate dining room
- Rumpus room
- Generous family room
- Well-designed kitchen with pantry and plenty of bench space
- Extra-large master bedroom with built-in robe and ensuite
- Bedrooms two, three and four with built-in robes
- Spacious main bathroom with corner spa bath
- Family-sized laundry with direct access to the rear
- Large entertaining deck
Cost breakdown
Rates: $875.25 p.q
Land Tax (only if rented): $1,526 p.q
Potential rental return: $720 - $780 p.w
This information has been obtained from reliable sources however, we cannot guarantee its complete accuracy so we recommend that you also conduct your own enquiries to verify the details contained herein.
Read MoreStep inside and discover room to breathe. Each corner of this home has been designed to provide generous living spaces for you and your family including, a spacious living room, a separate dining room, a large rumpus room, and a generously sized family room overlooked by the kitchen.
The kitchen is a culinary haven, with sleek, quality appliances and a spacious layout that inspires both home-cooked masterpieces and cherished family gatherings.
Whether it's unwinding in the cosy living room, hosting memorable gatherings in the spacious dining room, or letting your creativity flourish in the rumpus room, this home has it all.
Enjoy the beautiful outdoors in your private backyard, perfect for barbeques, gardening, or simply basking in the fresh air.
All bedrooms are generous in size and include built-in robes, while the segregated master also includes an ensuite. The versatile rumpus room can easily transform from a lively play area for the kids, into a home theatre for movie nights, or even a fifth bedroom – the options are endless.
The double garage offers internal access and extra length, keeping your vehicles secure while still providing plenty of space for storage and projects.
Situated within easy reach of shopping, dining, entertainment, and top-rated schools, everyday life is a breeze in this neighbourhood.
Opportunities like this don't come along often. 9 Arthaldo Court offers you the chance to own in an ever-popular suburb and build your future in a beautiful, spacious, and convenient home.
Features
- Block: 820m2
- Living: 236m2
- Garage: 42.6m2
- Ducted gas heating
- Ducted evaporative cooling
- Separate lounge room
- Separate dining room
- Rumpus room
- Generous family room
- Well-designed kitchen with pantry and plenty of bench space
- Extra-large master bedroom with built-in robe and ensuite
- Bedrooms two, three and four with built-in robes
- Spacious main bathroom with corner spa bath
- Family-sized laundry with direct access to the rear
- Large entertaining deck
Cost breakdown
Rates: $875.25 p.q
Land Tax (only if rented): $1,526 p.q
Potential rental return: $720 - $780 p.w
This information has been obtained from reliable sources however, we cannot guarantee its complete accuracy so we recommend that you also conduct your own enquiries to verify the details contained herein.
Location
9 Arthaldo Court
Nicholls ACT 2913
Details
4
2
2
EER: 2.0
House
Auction Saturday, 4 Nov 01:30 PM On site
Land area: | 820 sqm (approx) |
Building size: | 278.6 sqm (approx) |
Nestled in a blue ribbon suburb, this Rosin Bros built home is spread across a thoughtful, spacious floorplan of four bedrooms and multiple living areas. Welcome to your opportunity to secure a home in prime Nicholls – a location and lifestyle that's highly sought and tightly held for good reason.
Step inside and discover room to breathe. Each corner of this home has been designed to provide generous living spaces for you and your family including, a spacious living room, a separate dining room, a large rumpus room, and a generously sized family room overlooked by the kitchen.
The kitchen is a culinary haven, with sleek, quality appliances and a spacious layout that inspires both home-cooked masterpieces and cherished family gatherings.
Whether it's unwinding in the cosy living room, hosting memorable gatherings in the spacious dining room, or letting your creativity flourish in the rumpus room, this home has it all.
Enjoy the beautiful outdoors in your private backyard, perfect for barbeques, gardening, or simply basking in the fresh air.
All bedrooms are generous in size and include built-in robes, while the segregated master also includes an ensuite. The versatile rumpus room can easily transform from a lively play area for the kids, into a home theatre for movie nights, or even a fifth bedroom – the options are endless.
The double garage offers internal access and extra length, keeping your vehicles secure while still providing plenty of space for storage and projects.
Situated within easy reach of shopping, dining, entertainment, and top-rated schools, everyday life is a breeze in this neighbourhood.
Opportunities like this don't come along often. 9 Arthaldo Court offers you the chance to own in an ever-popular suburb and build your future in a beautiful, spacious, and convenient home.
Features
- Block: 820m2
- Living: 236m2
- Garage: 42.6m2
- Ducted gas heating
- Ducted evaporative cooling
- Separate lounge room
- Separate dining room
- Rumpus room
- Generous family room
- Well-designed kitchen with pantry and plenty of bench space
- Extra-large master bedroom with built-in robe and ensuite
- Bedrooms two, three and four with built-in robes
- Spacious main bathroom with corner spa bath
- Family-sized laundry with direct access to the rear
- Large entertaining deck
Cost breakdown
Rates: $875.25 p.q
Land Tax (only if rented): $1,526 p.q
Potential rental return: $720 - $780 p.w
This information has been obtained from reliable sources however, we cannot guarantee its complete accuracy so we recommend that you also conduct your own enquiries to verify the details contained herein.
Read MoreStep inside and discover room to breathe. Each corner of this home has been designed to provide generous living spaces for you and your family including, a spacious living room, a separate dining room, a large rumpus room, and a generously sized family room overlooked by the kitchen.
The kitchen is a culinary haven, with sleek, quality appliances and a spacious layout that inspires both home-cooked masterpieces and cherished family gatherings.
Whether it's unwinding in the cosy living room, hosting memorable gatherings in the spacious dining room, or letting your creativity flourish in the rumpus room, this home has it all.
Enjoy the beautiful outdoors in your private backyard, perfect for barbeques, gardening, or simply basking in the fresh air.
All bedrooms are generous in size and include built-in robes, while the segregated master also includes an ensuite. The versatile rumpus room can easily transform from a lively play area for the kids, into a home theatre for movie nights, or even a fifth bedroom – the options are endless.
The double garage offers internal access and extra length, keeping your vehicles secure while still providing plenty of space for storage and projects.
Situated within easy reach of shopping, dining, entertainment, and top-rated schools, everyday life is a breeze in this neighbourhood.
Opportunities like this don't come along often. 9 Arthaldo Court offers you the chance to own in an ever-popular suburb and build your future in a beautiful, spacious, and convenient home.
Features
- Block: 820m2
- Living: 236m2
- Garage: 42.6m2
- Ducted gas heating
- Ducted evaporative cooling
- Separate lounge room
- Separate dining room
- Rumpus room
- Generous family room
- Well-designed kitchen with pantry and plenty of bench space
- Extra-large master bedroom with built-in robe and ensuite
- Bedrooms two, three and four with built-in robes
- Spacious main bathroom with corner spa bath
- Family-sized laundry with direct access to the rear
- Large entertaining deck
Cost breakdown
Rates: $875.25 p.q
Land Tax (only if rented): $1,526 p.q
Potential rental return: $720 - $780 p.w
This information has been obtained from reliable sources however, we cannot guarantee its complete accuracy so we recommend that you also conduct your own enquiries to verify the details contained herein.
Inspect
Contact agent


