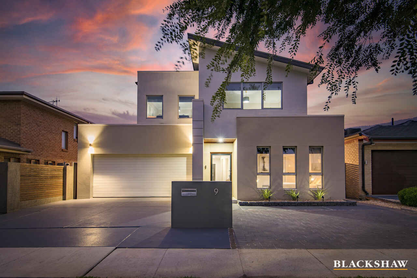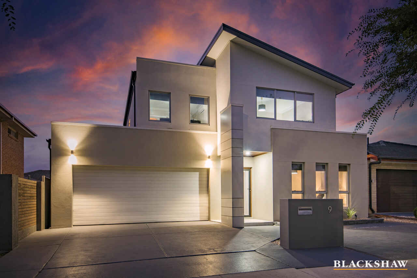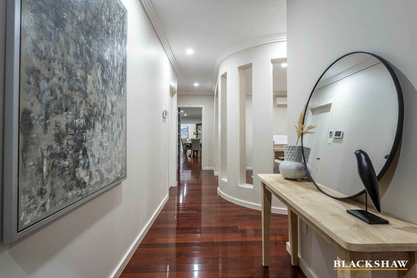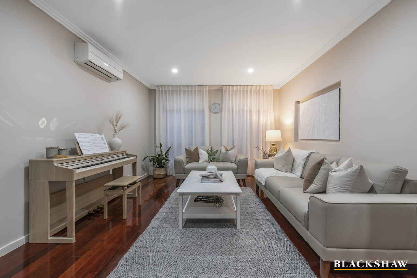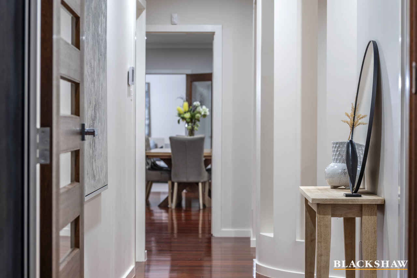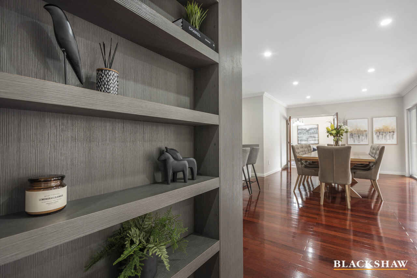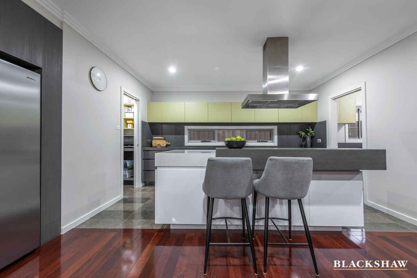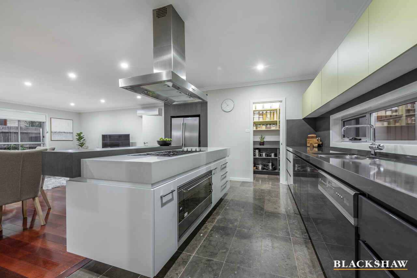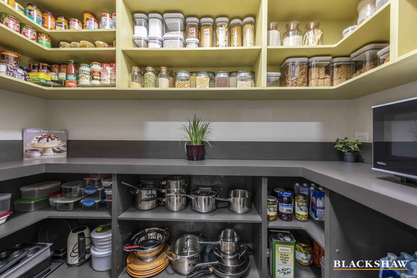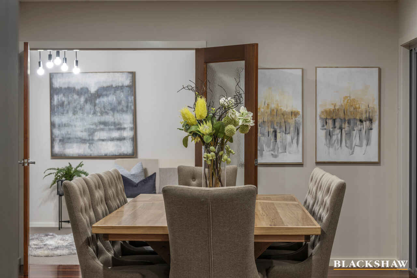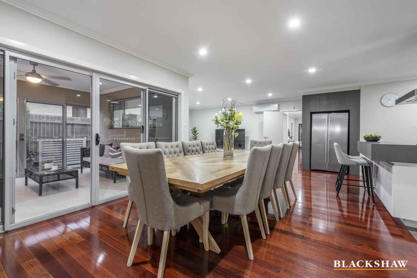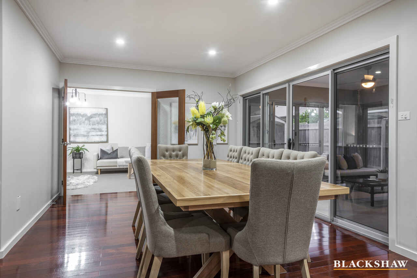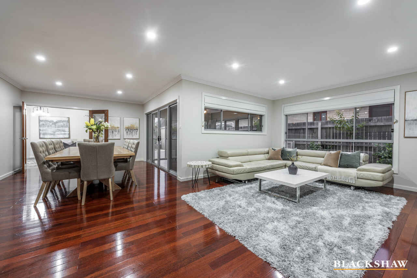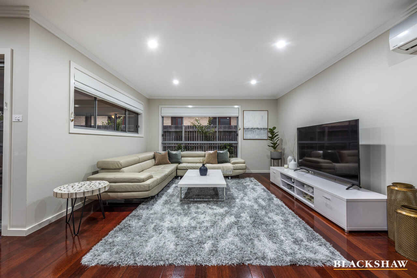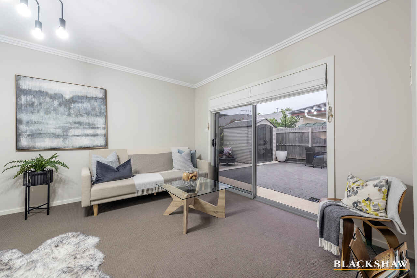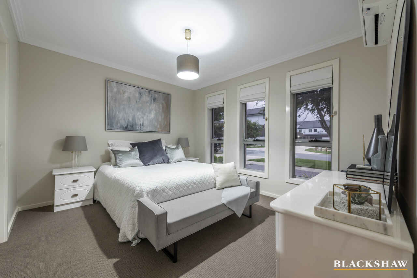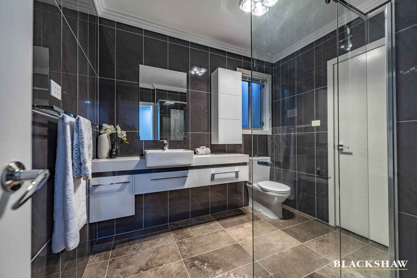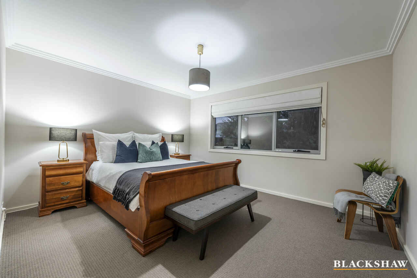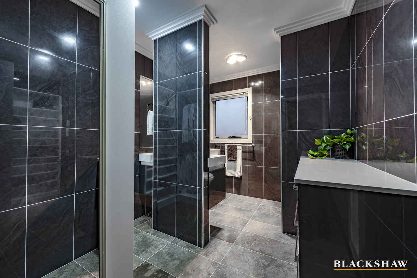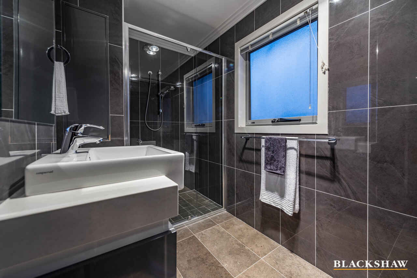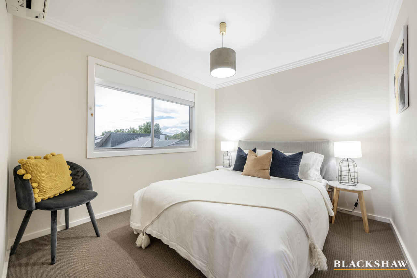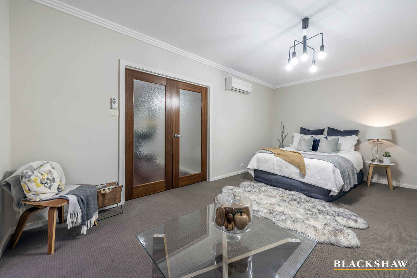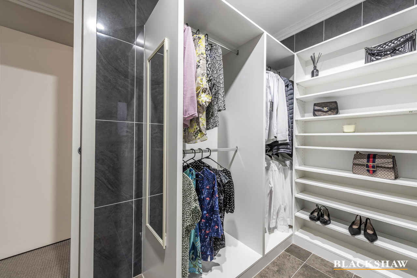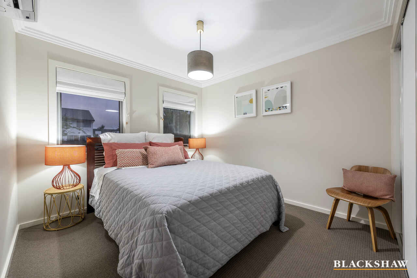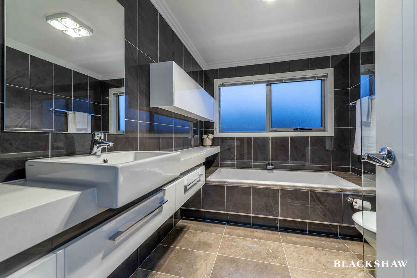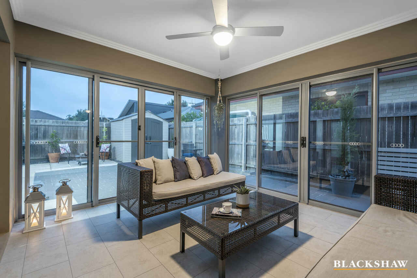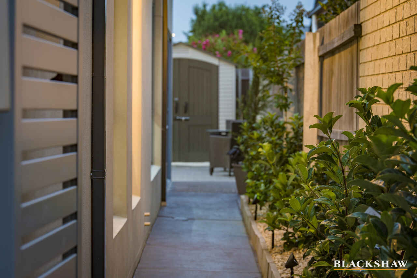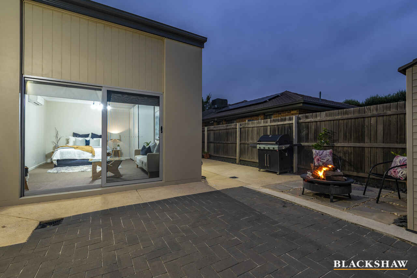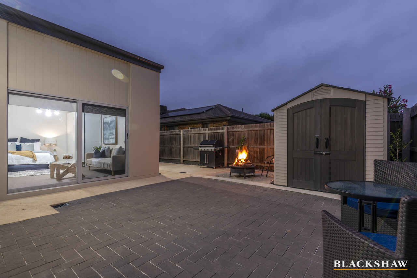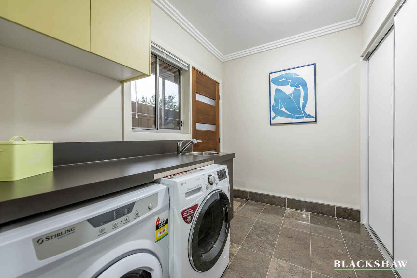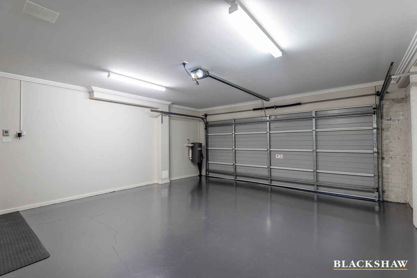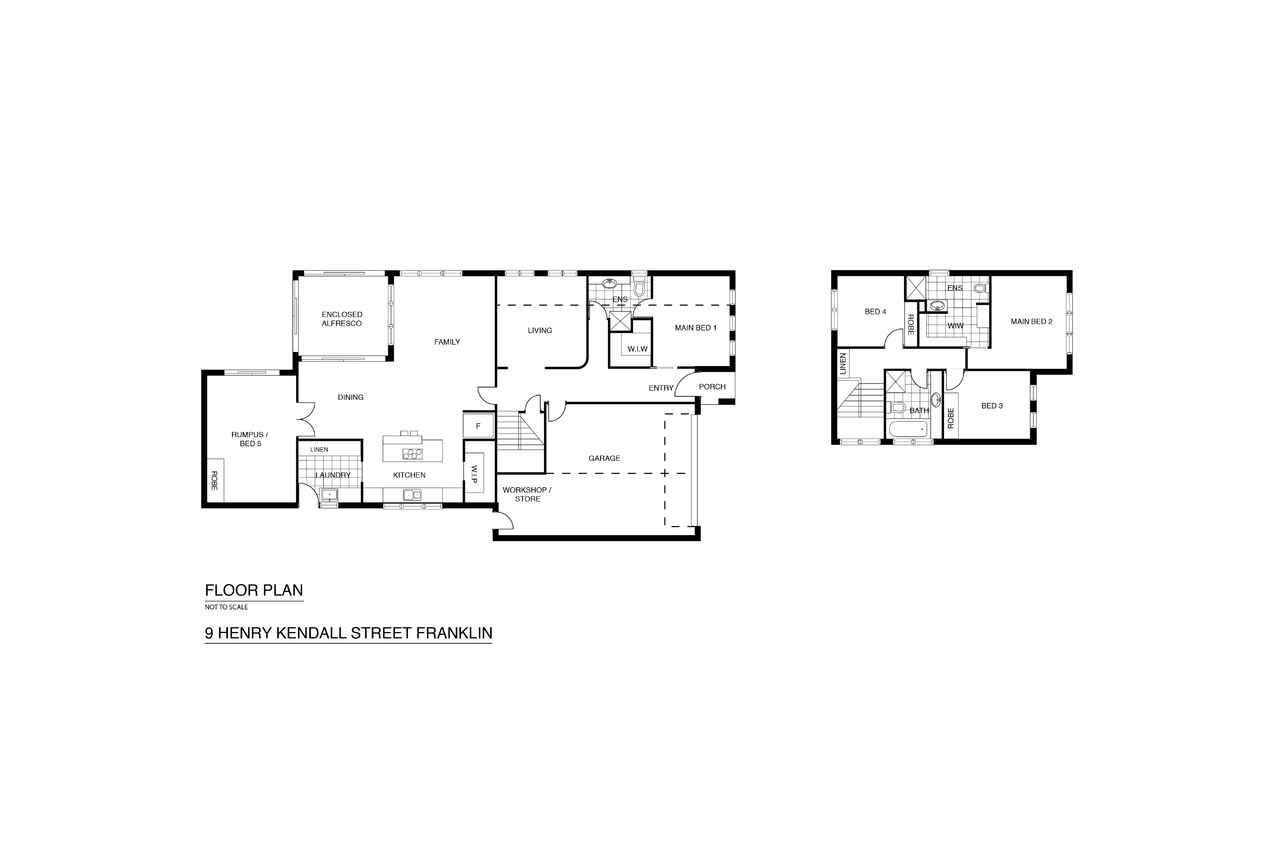Where size, elegance and location merge into one
Sold
Location
9 Henry Kendall Street
Franklin ACT 2913
Details
5
3
2
EER: 5.0
House
Sold
Land area: | 405 sqm (approx) |
Building size: | 323 sqm (approx) |
Sited in an ultra-convenient suburb and within walking distance to public transport, local shops, schooling and parklands, this elegant five bedroom three bathroom residence is set to impress family-focused buyers seeking a spacious home in a luxurious setting!
Captivating interiors throughout feature formal and informal living areas whilst the instantly impressive kitchen provides an abundance of meal preparation space and showcases designer appliances.
If you have been endlessly searching for a stylish executive family residence located near parkland to encourage a healthier lifestyle why not inspect today to see what all the fuss is about?
- Under roof line approx.: 323.3sqm
- Living: 251.3sqm approx.
- Garage: 47.6sqm approx.
- Front Porch: 2.2sqm approx.
- Laundry Pergola: 22.2sqm approx.
Inside:
- Generous 1.5m entry with 1m solid timber door
- Light-filled north-facing family room and alfresco
- Family room with dimmer light switch
- Separate formal lounge area
- Large open kitchen with access to the family room, dining room and alfresco
- Large 4.3m kitchen Caesarstone benchtop and matching splashback, along with custom 2.3m Caesarstone island bench with built-in breakfast bar and storage on both sides
- Smeg 900mm gas cooktop, 900mm canopy rangehood, 900mm undermount oven and dishwasher
- Large walk-In pantry with open overhead shelving and powerpoints at bench level for appliances
- Built-in bookshelf in family/kitchen area
- Two bedrooms with walk-in robes and ensuites
- Remaining three bedrooms with built-in robes
- Fifth bedroom/rumpus with generous seating and sliding door access to yard
Bathrooms:
- Three floor-to-ceiling tiled bathrooms
- Custom designed wall-mounted vanities with modern ceramic basins and Caesarstone benchtops
- Custom built-in storage units in all bathrooms
- Built-in 1.7m bathtub in the main bathroom
Extras:
- Alarm system
- Front doorbell with camera
- 2.5m high ceilings on lower level
- Timber feature to ceiling entrance
- Reverse-cycle heating and cooling
- Gas hot water
- Ducted vacuum throughout
- Tinted front windows for additional privacy
- Custom roman blinds throughout
- Pendant lighting in stair void
- Hardwood flooring through main living areas and staircase with feature lighting alongside walls
- Designated linen upstairs and in laundry
- Additional tiled storage under stairs
- NBN Connection
Outside:
- Spacious under roofline enclosed alfresco with stainless steel fan and double glass sliding doors and access on both sides
- Low maintenance gardens with designated firepit area
- Newly paved outdoor areas
- Crimsafe screens on main external doors
- Two large wall-mounted retractable clotheslines
- Undercover pergola outside of laundry area (one clothesline undercover)
- Fully rendered and cladded exterior with commercial-grade Alucobond panelled feature to front entry column
- Contemporary roof designed with modern parapets and a skillion pitched roof feature
- Freestanding Lifetime polyethylene garden shed 2.1m x 2.1m
- 2000L water tank and pump connected to washing machine and garden hose
- Double garage with remote entry and internal access
- Separate workshop/storage area in garage with external backyard access 2m x 2.7m
- Designated paved car space for the third car
- Additional off-street parking with dedicated paved area
This information has been obtained from reliable sources however, we cannot guarantee its complete accuracy so we recommend that you also conduct your own enquiries to verify the details contained herein.
Read MoreCaptivating interiors throughout feature formal and informal living areas whilst the instantly impressive kitchen provides an abundance of meal preparation space and showcases designer appliances.
If you have been endlessly searching for a stylish executive family residence located near parkland to encourage a healthier lifestyle why not inspect today to see what all the fuss is about?
- Under roof line approx.: 323.3sqm
- Living: 251.3sqm approx.
- Garage: 47.6sqm approx.
- Front Porch: 2.2sqm approx.
- Laundry Pergola: 22.2sqm approx.
Inside:
- Generous 1.5m entry with 1m solid timber door
- Light-filled north-facing family room and alfresco
- Family room with dimmer light switch
- Separate formal lounge area
- Large open kitchen with access to the family room, dining room and alfresco
- Large 4.3m kitchen Caesarstone benchtop and matching splashback, along with custom 2.3m Caesarstone island bench with built-in breakfast bar and storage on both sides
- Smeg 900mm gas cooktop, 900mm canopy rangehood, 900mm undermount oven and dishwasher
- Large walk-In pantry with open overhead shelving and powerpoints at bench level for appliances
- Built-in bookshelf in family/kitchen area
- Two bedrooms with walk-in robes and ensuites
- Remaining three bedrooms with built-in robes
- Fifth bedroom/rumpus with generous seating and sliding door access to yard
Bathrooms:
- Three floor-to-ceiling tiled bathrooms
- Custom designed wall-mounted vanities with modern ceramic basins and Caesarstone benchtops
- Custom built-in storage units in all bathrooms
- Built-in 1.7m bathtub in the main bathroom
Extras:
- Alarm system
- Front doorbell with camera
- 2.5m high ceilings on lower level
- Timber feature to ceiling entrance
- Reverse-cycle heating and cooling
- Gas hot water
- Ducted vacuum throughout
- Tinted front windows for additional privacy
- Custom roman blinds throughout
- Pendant lighting in stair void
- Hardwood flooring through main living areas and staircase with feature lighting alongside walls
- Designated linen upstairs and in laundry
- Additional tiled storage under stairs
- NBN Connection
Outside:
- Spacious under roofline enclosed alfresco with stainless steel fan and double glass sliding doors and access on both sides
- Low maintenance gardens with designated firepit area
- Newly paved outdoor areas
- Crimsafe screens on main external doors
- Two large wall-mounted retractable clotheslines
- Undercover pergola outside of laundry area (one clothesline undercover)
- Fully rendered and cladded exterior with commercial-grade Alucobond panelled feature to front entry column
- Contemporary roof designed with modern parapets and a skillion pitched roof feature
- Freestanding Lifetime polyethylene garden shed 2.1m x 2.1m
- 2000L water tank and pump connected to washing machine and garden hose
- Double garage with remote entry and internal access
- Separate workshop/storage area in garage with external backyard access 2m x 2.7m
- Designated paved car space for the third car
- Additional off-street parking with dedicated paved area
This information has been obtained from reliable sources however, we cannot guarantee its complete accuracy so we recommend that you also conduct your own enquiries to verify the details contained herein.
Inspect
Contact agent
Listing agents
Sited in an ultra-convenient suburb and within walking distance to public transport, local shops, schooling and parklands, this elegant five bedroom three bathroom residence is set to impress family-focused buyers seeking a spacious home in a luxurious setting!
Captivating interiors throughout feature formal and informal living areas whilst the instantly impressive kitchen provides an abundance of meal preparation space and showcases designer appliances.
If you have been endlessly searching for a stylish executive family residence located near parkland to encourage a healthier lifestyle why not inspect today to see what all the fuss is about?
- Under roof line approx.: 323.3sqm
- Living: 251.3sqm approx.
- Garage: 47.6sqm approx.
- Front Porch: 2.2sqm approx.
- Laundry Pergola: 22.2sqm approx.
Inside:
- Generous 1.5m entry with 1m solid timber door
- Light-filled north-facing family room and alfresco
- Family room with dimmer light switch
- Separate formal lounge area
- Large open kitchen with access to the family room, dining room and alfresco
- Large 4.3m kitchen Caesarstone benchtop and matching splashback, along with custom 2.3m Caesarstone island bench with built-in breakfast bar and storage on both sides
- Smeg 900mm gas cooktop, 900mm canopy rangehood, 900mm undermount oven and dishwasher
- Large walk-In pantry with open overhead shelving and powerpoints at bench level for appliances
- Built-in bookshelf in family/kitchen area
- Two bedrooms with walk-in robes and ensuites
- Remaining three bedrooms with built-in robes
- Fifth bedroom/rumpus with generous seating and sliding door access to yard
Bathrooms:
- Three floor-to-ceiling tiled bathrooms
- Custom designed wall-mounted vanities with modern ceramic basins and Caesarstone benchtops
- Custom built-in storage units in all bathrooms
- Built-in 1.7m bathtub in the main bathroom
Extras:
- Alarm system
- Front doorbell with camera
- 2.5m high ceilings on lower level
- Timber feature to ceiling entrance
- Reverse-cycle heating and cooling
- Gas hot water
- Ducted vacuum throughout
- Tinted front windows for additional privacy
- Custom roman blinds throughout
- Pendant lighting in stair void
- Hardwood flooring through main living areas and staircase with feature lighting alongside walls
- Designated linen upstairs and in laundry
- Additional tiled storage under stairs
- NBN Connection
Outside:
- Spacious under roofline enclosed alfresco with stainless steel fan and double glass sliding doors and access on both sides
- Low maintenance gardens with designated firepit area
- Newly paved outdoor areas
- Crimsafe screens on main external doors
- Two large wall-mounted retractable clotheslines
- Undercover pergola outside of laundry area (one clothesline undercover)
- Fully rendered and cladded exterior with commercial-grade Alucobond panelled feature to front entry column
- Contemporary roof designed with modern parapets and a skillion pitched roof feature
- Freestanding Lifetime polyethylene garden shed 2.1m x 2.1m
- 2000L water tank and pump connected to washing machine and garden hose
- Double garage with remote entry and internal access
- Separate workshop/storage area in garage with external backyard access 2m x 2.7m
- Designated paved car space for the third car
- Additional off-street parking with dedicated paved area
This information has been obtained from reliable sources however, we cannot guarantee its complete accuracy so we recommend that you also conduct your own enquiries to verify the details contained herein.
Read MoreCaptivating interiors throughout feature formal and informal living areas whilst the instantly impressive kitchen provides an abundance of meal preparation space and showcases designer appliances.
If you have been endlessly searching for a stylish executive family residence located near parkland to encourage a healthier lifestyle why not inspect today to see what all the fuss is about?
- Under roof line approx.: 323.3sqm
- Living: 251.3sqm approx.
- Garage: 47.6sqm approx.
- Front Porch: 2.2sqm approx.
- Laundry Pergola: 22.2sqm approx.
Inside:
- Generous 1.5m entry with 1m solid timber door
- Light-filled north-facing family room and alfresco
- Family room with dimmer light switch
- Separate formal lounge area
- Large open kitchen with access to the family room, dining room and alfresco
- Large 4.3m kitchen Caesarstone benchtop and matching splashback, along with custom 2.3m Caesarstone island bench with built-in breakfast bar and storage on both sides
- Smeg 900mm gas cooktop, 900mm canopy rangehood, 900mm undermount oven and dishwasher
- Large walk-In pantry with open overhead shelving and powerpoints at bench level for appliances
- Built-in bookshelf in family/kitchen area
- Two bedrooms with walk-in robes and ensuites
- Remaining three bedrooms with built-in robes
- Fifth bedroom/rumpus with generous seating and sliding door access to yard
Bathrooms:
- Three floor-to-ceiling tiled bathrooms
- Custom designed wall-mounted vanities with modern ceramic basins and Caesarstone benchtops
- Custom built-in storage units in all bathrooms
- Built-in 1.7m bathtub in the main bathroom
Extras:
- Alarm system
- Front doorbell with camera
- 2.5m high ceilings on lower level
- Timber feature to ceiling entrance
- Reverse-cycle heating and cooling
- Gas hot water
- Ducted vacuum throughout
- Tinted front windows for additional privacy
- Custom roman blinds throughout
- Pendant lighting in stair void
- Hardwood flooring through main living areas and staircase with feature lighting alongside walls
- Designated linen upstairs and in laundry
- Additional tiled storage under stairs
- NBN Connection
Outside:
- Spacious under roofline enclosed alfresco with stainless steel fan and double glass sliding doors and access on both sides
- Low maintenance gardens with designated firepit area
- Newly paved outdoor areas
- Crimsafe screens on main external doors
- Two large wall-mounted retractable clotheslines
- Undercover pergola outside of laundry area (one clothesline undercover)
- Fully rendered and cladded exterior with commercial-grade Alucobond panelled feature to front entry column
- Contemporary roof designed with modern parapets and a skillion pitched roof feature
- Freestanding Lifetime polyethylene garden shed 2.1m x 2.1m
- 2000L water tank and pump connected to washing machine and garden hose
- Double garage with remote entry and internal access
- Separate workshop/storage area in garage with external backyard access 2m x 2.7m
- Designated paved car space for the third car
- Additional off-street parking with dedicated paved area
This information has been obtained from reliable sources however, we cannot guarantee its complete accuracy so we recommend that you also conduct your own enquiries to verify the details contained herein.
Location
9 Henry Kendall Street
Franklin ACT 2913
Details
5
3
2
EER: 5.0
House
Sold
Land area: | 405 sqm (approx) |
Building size: | 323 sqm (approx) |
Sited in an ultra-convenient suburb and within walking distance to public transport, local shops, schooling and parklands, this elegant five bedroom three bathroom residence is set to impress family-focused buyers seeking a spacious home in a luxurious setting!
Captivating interiors throughout feature formal and informal living areas whilst the instantly impressive kitchen provides an abundance of meal preparation space and showcases designer appliances.
If you have been endlessly searching for a stylish executive family residence located near parkland to encourage a healthier lifestyle why not inspect today to see what all the fuss is about?
- Under roof line approx.: 323.3sqm
- Living: 251.3sqm approx.
- Garage: 47.6sqm approx.
- Front Porch: 2.2sqm approx.
- Laundry Pergola: 22.2sqm approx.
Inside:
- Generous 1.5m entry with 1m solid timber door
- Light-filled north-facing family room and alfresco
- Family room with dimmer light switch
- Separate formal lounge area
- Large open kitchen with access to the family room, dining room and alfresco
- Large 4.3m kitchen Caesarstone benchtop and matching splashback, along with custom 2.3m Caesarstone island bench with built-in breakfast bar and storage on both sides
- Smeg 900mm gas cooktop, 900mm canopy rangehood, 900mm undermount oven and dishwasher
- Large walk-In pantry with open overhead shelving and powerpoints at bench level for appliances
- Built-in bookshelf in family/kitchen area
- Two bedrooms with walk-in robes and ensuites
- Remaining three bedrooms with built-in robes
- Fifth bedroom/rumpus with generous seating and sliding door access to yard
Bathrooms:
- Three floor-to-ceiling tiled bathrooms
- Custom designed wall-mounted vanities with modern ceramic basins and Caesarstone benchtops
- Custom built-in storage units in all bathrooms
- Built-in 1.7m bathtub in the main bathroom
Extras:
- Alarm system
- Front doorbell with camera
- 2.5m high ceilings on lower level
- Timber feature to ceiling entrance
- Reverse-cycle heating and cooling
- Gas hot water
- Ducted vacuum throughout
- Tinted front windows for additional privacy
- Custom roman blinds throughout
- Pendant lighting in stair void
- Hardwood flooring through main living areas and staircase with feature lighting alongside walls
- Designated linen upstairs and in laundry
- Additional tiled storage under stairs
- NBN Connection
Outside:
- Spacious under roofline enclosed alfresco with stainless steel fan and double glass sliding doors and access on both sides
- Low maintenance gardens with designated firepit area
- Newly paved outdoor areas
- Crimsafe screens on main external doors
- Two large wall-mounted retractable clotheslines
- Undercover pergola outside of laundry area (one clothesline undercover)
- Fully rendered and cladded exterior with commercial-grade Alucobond panelled feature to front entry column
- Contemporary roof designed with modern parapets and a skillion pitched roof feature
- Freestanding Lifetime polyethylene garden shed 2.1m x 2.1m
- 2000L water tank and pump connected to washing machine and garden hose
- Double garage with remote entry and internal access
- Separate workshop/storage area in garage with external backyard access 2m x 2.7m
- Designated paved car space for the third car
- Additional off-street parking with dedicated paved area
This information has been obtained from reliable sources however, we cannot guarantee its complete accuracy so we recommend that you also conduct your own enquiries to verify the details contained herein.
Read MoreCaptivating interiors throughout feature formal and informal living areas whilst the instantly impressive kitchen provides an abundance of meal preparation space and showcases designer appliances.
If you have been endlessly searching for a stylish executive family residence located near parkland to encourage a healthier lifestyle why not inspect today to see what all the fuss is about?
- Under roof line approx.: 323.3sqm
- Living: 251.3sqm approx.
- Garage: 47.6sqm approx.
- Front Porch: 2.2sqm approx.
- Laundry Pergola: 22.2sqm approx.
Inside:
- Generous 1.5m entry with 1m solid timber door
- Light-filled north-facing family room and alfresco
- Family room with dimmer light switch
- Separate formal lounge area
- Large open kitchen with access to the family room, dining room and alfresco
- Large 4.3m kitchen Caesarstone benchtop and matching splashback, along with custom 2.3m Caesarstone island bench with built-in breakfast bar and storage on both sides
- Smeg 900mm gas cooktop, 900mm canopy rangehood, 900mm undermount oven and dishwasher
- Large walk-In pantry with open overhead shelving and powerpoints at bench level for appliances
- Built-in bookshelf in family/kitchen area
- Two bedrooms with walk-in robes and ensuites
- Remaining three bedrooms with built-in robes
- Fifth bedroom/rumpus with generous seating and sliding door access to yard
Bathrooms:
- Three floor-to-ceiling tiled bathrooms
- Custom designed wall-mounted vanities with modern ceramic basins and Caesarstone benchtops
- Custom built-in storage units in all bathrooms
- Built-in 1.7m bathtub in the main bathroom
Extras:
- Alarm system
- Front doorbell with camera
- 2.5m high ceilings on lower level
- Timber feature to ceiling entrance
- Reverse-cycle heating and cooling
- Gas hot water
- Ducted vacuum throughout
- Tinted front windows for additional privacy
- Custom roman blinds throughout
- Pendant lighting in stair void
- Hardwood flooring through main living areas and staircase with feature lighting alongside walls
- Designated linen upstairs and in laundry
- Additional tiled storage under stairs
- NBN Connection
Outside:
- Spacious under roofline enclosed alfresco with stainless steel fan and double glass sliding doors and access on both sides
- Low maintenance gardens with designated firepit area
- Newly paved outdoor areas
- Crimsafe screens on main external doors
- Two large wall-mounted retractable clotheslines
- Undercover pergola outside of laundry area (one clothesline undercover)
- Fully rendered and cladded exterior with commercial-grade Alucobond panelled feature to front entry column
- Contemporary roof designed with modern parapets and a skillion pitched roof feature
- Freestanding Lifetime polyethylene garden shed 2.1m x 2.1m
- 2000L water tank and pump connected to washing machine and garden hose
- Double garage with remote entry and internal access
- Separate workshop/storage area in garage with external backyard access 2m x 2.7m
- Designated paved car space for the third car
- Additional off-street parking with dedicated paved area
This information has been obtained from reliable sources however, we cannot guarantee its complete accuracy so we recommend that you also conduct your own enquiries to verify the details contained herein.
Inspect
Contact agent


