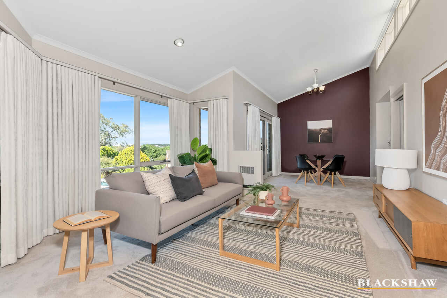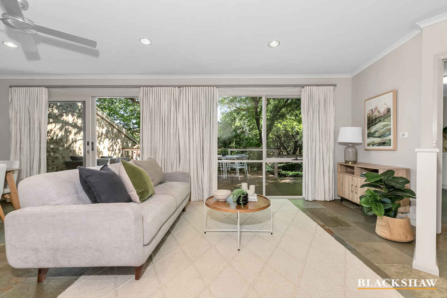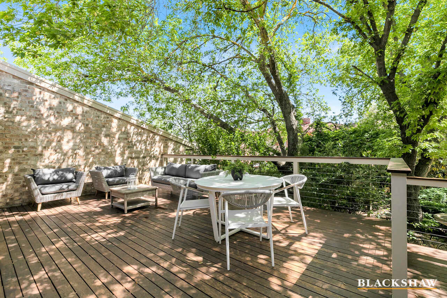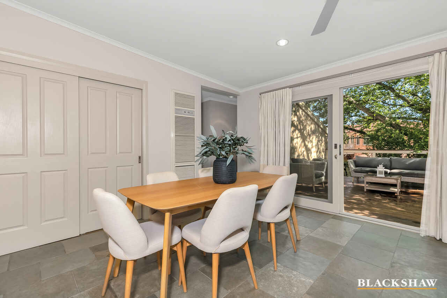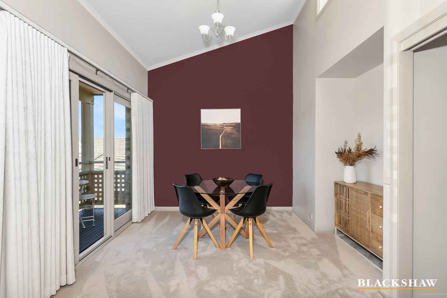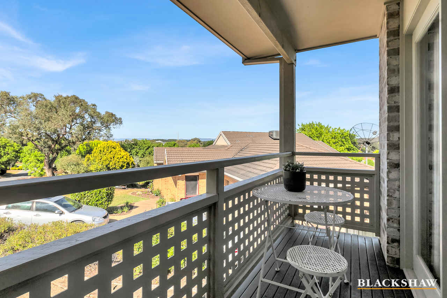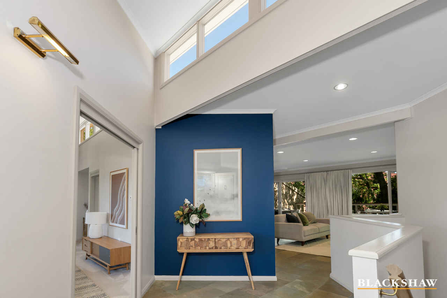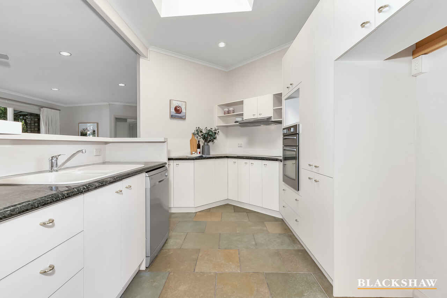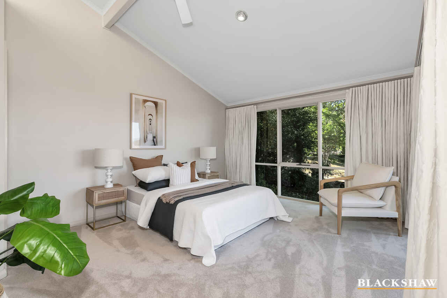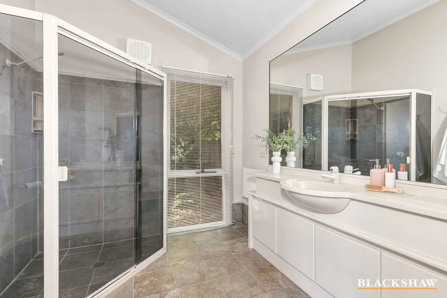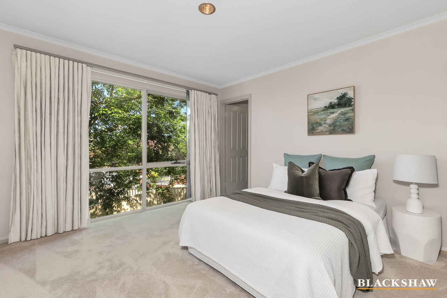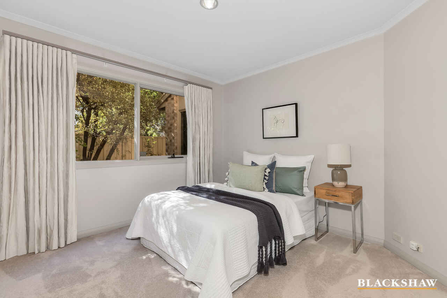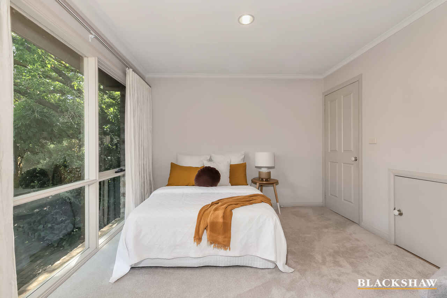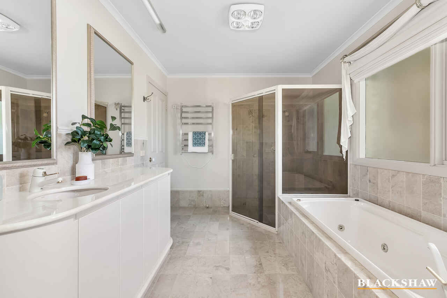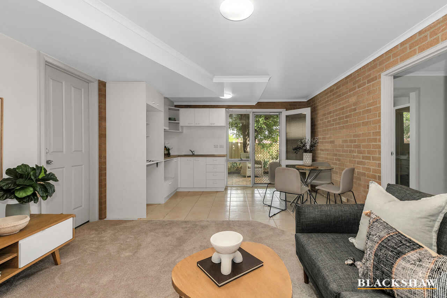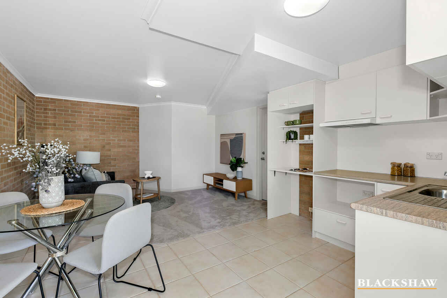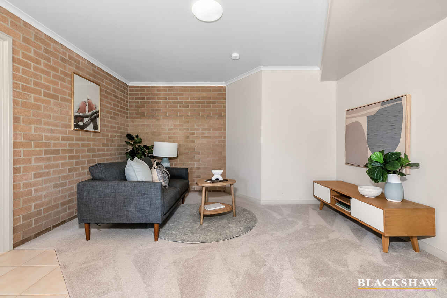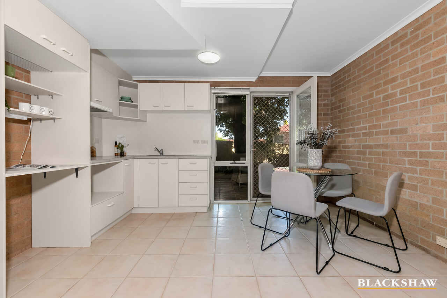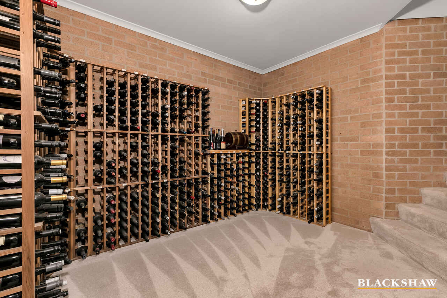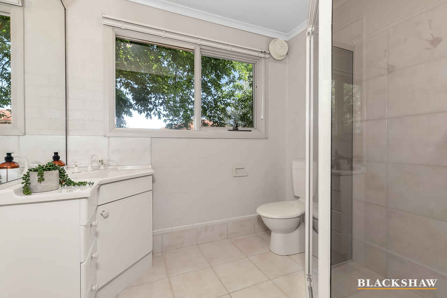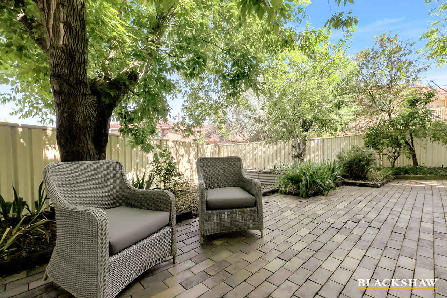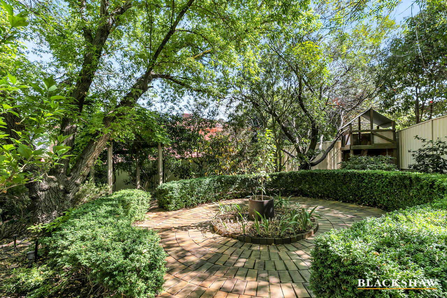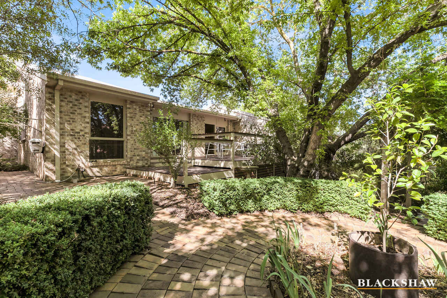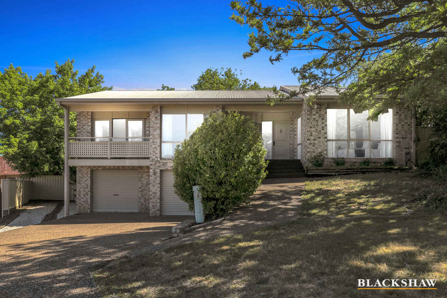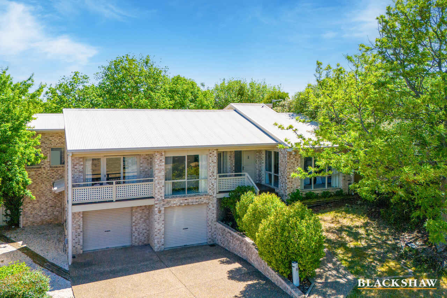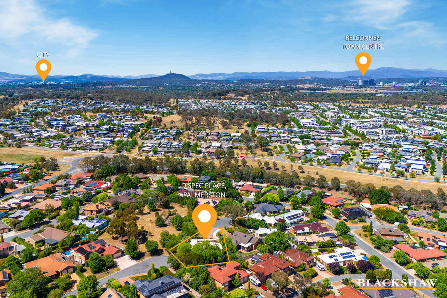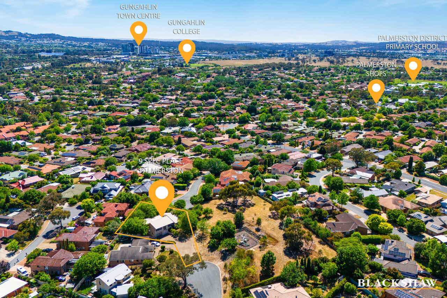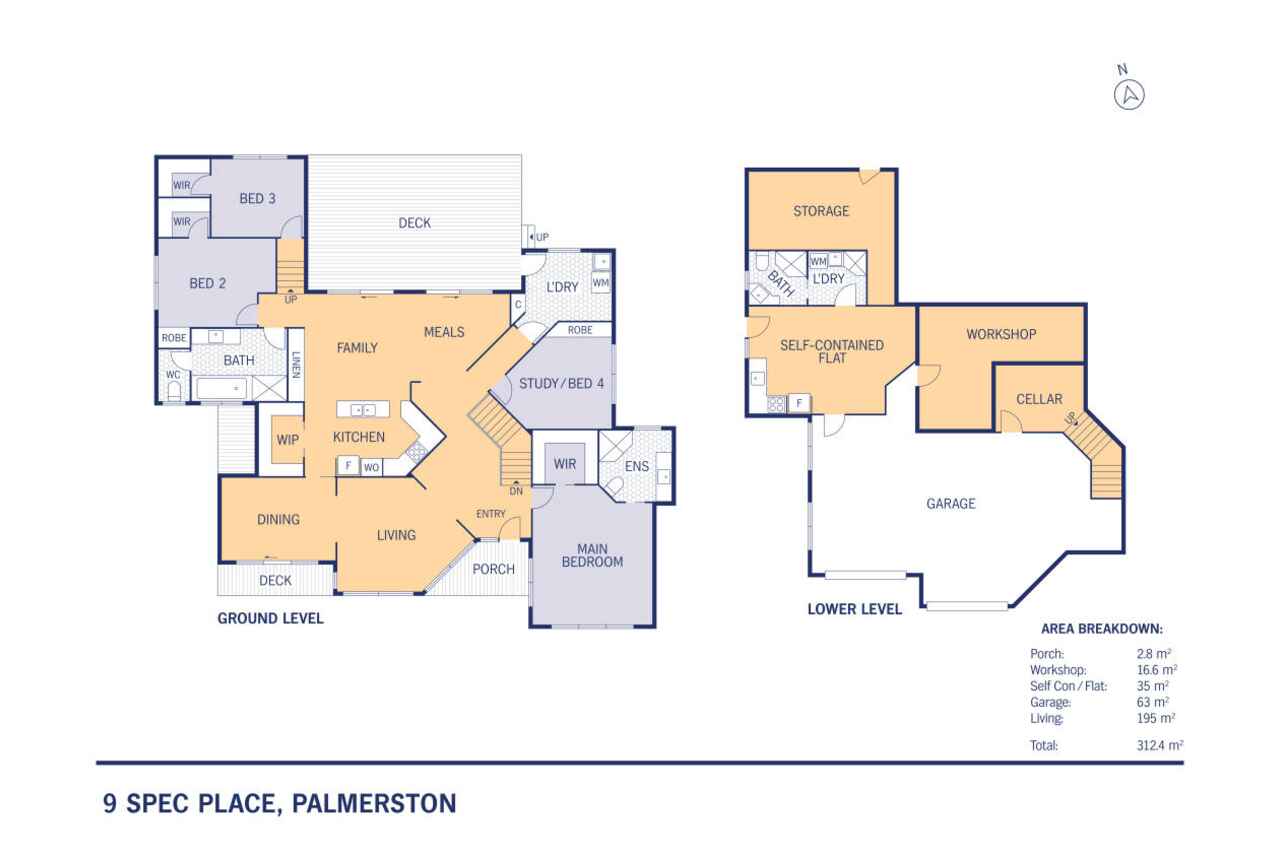Opposite Park – Family Home with Self-Contained Flat
Sold
Location
9 Spec Place
Palmerston ACT 2913
Details
5
3
2
EER: 3.0
House
Auction Saturday, 14 Dec 11:15 AM On site
Land area: | 781 sqm (approx) |
Building size: | 312.4 sqm (approx) |
Nestled in a private cul-de-sac, this architecturally designed family home offers a spacious, light-filled multi-level layout with multiple living areas for flexible family living. Featuring raked ceilings, a stylish kitchen with stainless steel appliances, a generous pantry, and ample bench space, this home is perfect for modern living. The segregated master suite boasts a walk-in robe and ensuite, while all bedrooms include built-in wardrobes. The large main bathroom features a spa bath and heated towel racks for added luxury.
A self-contained flat with a private entrance, ensuite, walk-in robe, and laundry provides excellent flexibility for guests or extended family. The oversized 63m² double garage offers plenty of storage, with additional options in the generous cellar and workshop.
Step outside to a spacious deck overlooking beautiful gardens, or use the side yard access for a boat, trailer, or caravan. With reverse cycle heating and cooling for year-round comfort, and located just a short distance from Palmerston Primary, Burgmann Anglican School, and local Palmerston and Crace shops, this home blends privacy, convenience, and comfort perfectly.
Features:
- Architecturally designed 5-bedroom family home in private cul-de-sac location
- Raked ceilings with a multi-level design, plentiful natural light throughout
- Kitchen with stainless steel appliances, ample bench space, pantry and skylight
- Segregated, spacious master with raked ceilings, walk-in robe and ensuite
- Large main bathroom with spa bath and heated towel racks
- Self-contained flat with a private entrance, ensuite, walk-in robe and laundry
- Oversized 63m2 double garage with multiple storage options and internal access
- Spacious deck overlooking beautiful established gardens within a very private and peaceful setting
- Generous cellar, multiple storage options including a workshop
- Side yard access to accommodate a boat, trailer or caravan
- Adjacent reserve with a private kid's playground
- Short walk to Palmerston IGA and The District at Crace Shops
Area breakdown:
Porch: 2.8m2
Workshop: 16.6m2
Self Con/flat: 35m2
Garage: 63m2
Living: 195m2
Total: 312.4m2
Cost breakdown:
Rates: $849.27 p.q
Land Tax (only if rented): $1,471.69 p.q
Potential rental return: $750 - $800 p.w
This information has been obtained from reliable sources however, we cannot guarantee its complete accuracy, so we recommend that you also conduct your own enquiries to verify the details contained herein.
Read MoreA self-contained flat with a private entrance, ensuite, walk-in robe, and laundry provides excellent flexibility for guests or extended family. The oversized 63m² double garage offers plenty of storage, with additional options in the generous cellar and workshop.
Step outside to a spacious deck overlooking beautiful gardens, or use the side yard access for a boat, trailer, or caravan. With reverse cycle heating and cooling for year-round comfort, and located just a short distance from Palmerston Primary, Burgmann Anglican School, and local Palmerston and Crace shops, this home blends privacy, convenience, and comfort perfectly.
Features:
- Architecturally designed 5-bedroom family home in private cul-de-sac location
- Raked ceilings with a multi-level design, plentiful natural light throughout
- Kitchen with stainless steel appliances, ample bench space, pantry and skylight
- Segregated, spacious master with raked ceilings, walk-in robe and ensuite
- Large main bathroom with spa bath and heated towel racks
- Self-contained flat with a private entrance, ensuite, walk-in robe and laundry
- Oversized 63m2 double garage with multiple storage options and internal access
- Spacious deck overlooking beautiful established gardens within a very private and peaceful setting
- Generous cellar, multiple storage options including a workshop
- Side yard access to accommodate a boat, trailer or caravan
- Adjacent reserve with a private kid's playground
- Short walk to Palmerston IGA and The District at Crace Shops
Area breakdown:
Porch: 2.8m2
Workshop: 16.6m2
Self Con/flat: 35m2
Garage: 63m2
Living: 195m2
Total: 312.4m2
Cost breakdown:
Rates: $849.27 p.q
Land Tax (only if rented): $1,471.69 p.q
Potential rental return: $750 - $800 p.w
This information has been obtained from reliable sources however, we cannot guarantee its complete accuracy, so we recommend that you also conduct your own enquiries to verify the details contained herein.
Inspect
Contact agent
Listing agent
Nestled in a private cul-de-sac, this architecturally designed family home offers a spacious, light-filled multi-level layout with multiple living areas for flexible family living. Featuring raked ceilings, a stylish kitchen with stainless steel appliances, a generous pantry, and ample bench space, this home is perfect for modern living. The segregated master suite boasts a walk-in robe and ensuite, while all bedrooms include built-in wardrobes. The large main bathroom features a spa bath and heated towel racks for added luxury.
A self-contained flat with a private entrance, ensuite, walk-in robe, and laundry provides excellent flexibility for guests or extended family. The oversized 63m² double garage offers plenty of storage, with additional options in the generous cellar and workshop.
Step outside to a spacious deck overlooking beautiful gardens, or use the side yard access for a boat, trailer, or caravan. With reverse cycle heating and cooling for year-round comfort, and located just a short distance from Palmerston Primary, Burgmann Anglican School, and local Palmerston and Crace shops, this home blends privacy, convenience, and comfort perfectly.
Features:
- Architecturally designed 5-bedroom family home in private cul-de-sac location
- Raked ceilings with a multi-level design, plentiful natural light throughout
- Kitchen with stainless steel appliances, ample bench space, pantry and skylight
- Segregated, spacious master with raked ceilings, walk-in robe and ensuite
- Large main bathroom with spa bath and heated towel racks
- Self-contained flat with a private entrance, ensuite, walk-in robe and laundry
- Oversized 63m2 double garage with multiple storage options and internal access
- Spacious deck overlooking beautiful established gardens within a very private and peaceful setting
- Generous cellar, multiple storage options including a workshop
- Side yard access to accommodate a boat, trailer or caravan
- Adjacent reserve with a private kid's playground
- Short walk to Palmerston IGA and The District at Crace Shops
Area breakdown:
Porch: 2.8m2
Workshop: 16.6m2
Self Con/flat: 35m2
Garage: 63m2
Living: 195m2
Total: 312.4m2
Cost breakdown:
Rates: $849.27 p.q
Land Tax (only if rented): $1,471.69 p.q
Potential rental return: $750 - $800 p.w
This information has been obtained from reliable sources however, we cannot guarantee its complete accuracy, so we recommend that you also conduct your own enquiries to verify the details contained herein.
Read MoreA self-contained flat with a private entrance, ensuite, walk-in robe, and laundry provides excellent flexibility for guests or extended family. The oversized 63m² double garage offers plenty of storage, with additional options in the generous cellar and workshop.
Step outside to a spacious deck overlooking beautiful gardens, or use the side yard access for a boat, trailer, or caravan. With reverse cycle heating and cooling for year-round comfort, and located just a short distance from Palmerston Primary, Burgmann Anglican School, and local Palmerston and Crace shops, this home blends privacy, convenience, and comfort perfectly.
Features:
- Architecturally designed 5-bedroom family home in private cul-de-sac location
- Raked ceilings with a multi-level design, plentiful natural light throughout
- Kitchen with stainless steel appliances, ample bench space, pantry and skylight
- Segregated, spacious master with raked ceilings, walk-in robe and ensuite
- Large main bathroom with spa bath and heated towel racks
- Self-contained flat with a private entrance, ensuite, walk-in robe and laundry
- Oversized 63m2 double garage with multiple storage options and internal access
- Spacious deck overlooking beautiful established gardens within a very private and peaceful setting
- Generous cellar, multiple storage options including a workshop
- Side yard access to accommodate a boat, trailer or caravan
- Adjacent reserve with a private kid's playground
- Short walk to Palmerston IGA and The District at Crace Shops
Area breakdown:
Porch: 2.8m2
Workshop: 16.6m2
Self Con/flat: 35m2
Garage: 63m2
Living: 195m2
Total: 312.4m2
Cost breakdown:
Rates: $849.27 p.q
Land Tax (only if rented): $1,471.69 p.q
Potential rental return: $750 - $800 p.w
This information has been obtained from reliable sources however, we cannot guarantee its complete accuracy, so we recommend that you also conduct your own enquiries to verify the details contained herein.
Location
9 Spec Place
Palmerston ACT 2913
Details
5
3
2
EER: 3.0
House
Auction Saturday, 14 Dec 11:15 AM On site
Land area: | 781 sqm (approx) |
Building size: | 312.4 sqm (approx) |
Nestled in a private cul-de-sac, this architecturally designed family home offers a spacious, light-filled multi-level layout with multiple living areas for flexible family living. Featuring raked ceilings, a stylish kitchen with stainless steel appliances, a generous pantry, and ample bench space, this home is perfect for modern living. The segregated master suite boasts a walk-in robe and ensuite, while all bedrooms include built-in wardrobes. The large main bathroom features a spa bath and heated towel racks for added luxury.
A self-contained flat with a private entrance, ensuite, walk-in robe, and laundry provides excellent flexibility for guests or extended family. The oversized 63m² double garage offers plenty of storage, with additional options in the generous cellar and workshop.
Step outside to a spacious deck overlooking beautiful gardens, or use the side yard access for a boat, trailer, or caravan. With reverse cycle heating and cooling for year-round comfort, and located just a short distance from Palmerston Primary, Burgmann Anglican School, and local Palmerston and Crace shops, this home blends privacy, convenience, and comfort perfectly.
Features:
- Architecturally designed 5-bedroom family home in private cul-de-sac location
- Raked ceilings with a multi-level design, plentiful natural light throughout
- Kitchen with stainless steel appliances, ample bench space, pantry and skylight
- Segregated, spacious master with raked ceilings, walk-in robe and ensuite
- Large main bathroom with spa bath and heated towel racks
- Self-contained flat with a private entrance, ensuite, walk-in robe and laundry
- Oversized 63m2 double garage with multiple storage options and internal access
- Spacious deck overlooking beautiful established gardens within a very private and peaceful setting
- Generous cellar, multiple storage options including a workshop
- Side yard access to accommodate a boat, trailer or caravan
- Adjacent reserve with a private kid's playground
- Short walk to Palmerston IGA and The District at Crace Shops
Area breakdown:
Porch: 2.8m2
Workshop: 16.6m2
Self Con/flat: 35m2
Garage: 63m2
Living: 195m2
Total: 312.4m2
Cost breakdown:
Rates: $849.27 p.q
Land Tax (only if rented): $1,471.69 p.q
Potential rental return: $750 - $800 p.w
This information has been obtained from reliable sources however, we cannot guarantee its complete accuracy, so we recommend that you also conduct your own enquiries to verify the details contained herein.
Read MoreA self-contained flat with a private entrance, ensuite, walk-in robe, and laundry provides excellent flexibility for guests or extended family. The oversized 63m² double garage offers plenty of storage, with additional options in the generous cellar and workshop.
Step outside to a spacious deck overlooking beautiful gardens, or use the side yard access for a boat, trailer, or caravan. With reverse cycle heating and cooling for year-round comfort, and located just a short distance from Palmerston Primary, Burgmann Anglican School, and local Palmerston and Crace shops, this home blends privacy, convenience, and comfort perfectly.
Features:
- Architecturally designed 5-bedroom family home in private cul-de-sac location
- Raked ceilings with a multi-level design, plentiful natural light throughout
- Kitchen with stainless steel appliances, ample bench space, pantry and skylight
- Segregated, spacious master with raked ceilings, walk-in robe and ensuite
- Large main bathroom with spa bath and heated towel racks
- Self-contained flat with a private entrance, ensuite, walk-in robe and laundry
- Oversized 63m2 double garage with multiple storage options and internal access
- Spacious deck overlooking beautiful established gardens within a very private and peaceful setting
- Generous cellar, multiple storage options including a workshop
- Side yard access to accommodate a boat, trailer or caravan
- Adjacent reserve with a private kid's playground
- Short walk to Palmerston IGA and The District at Crace Shops
Area breakdown:
Porch: 2.8m2
Workshop: 16.6m2
Self Con/flat: 35m2
Garage: 63m2
Living: 195m2
Total: 312.4m2
Cost breakdown:
Rates: $849.27 p.q
Land Tax (only if rented): $1,471.69 p.q
Potential rental return: $750 - $800 p.w
This information has been obtained from reliable sources however, we cannot guarantee its complete accuracy, so we recommend that you also conduct your own enquiries to verify the details contained herein.
Inspect
Contact agent


