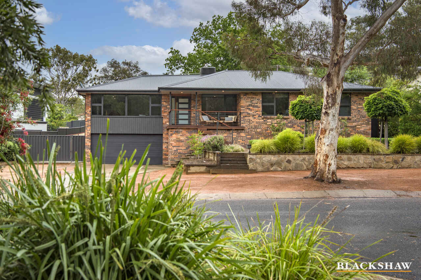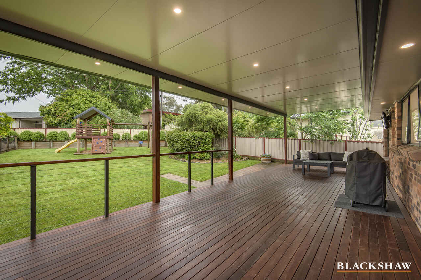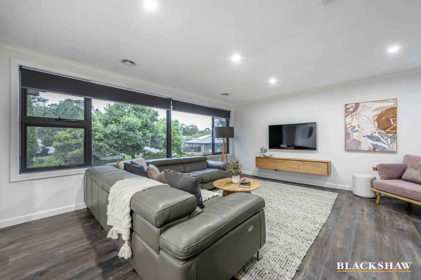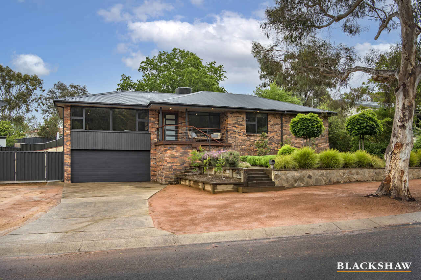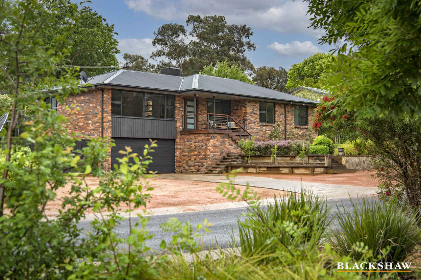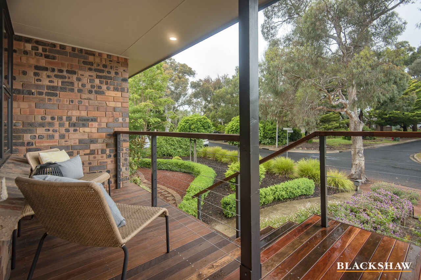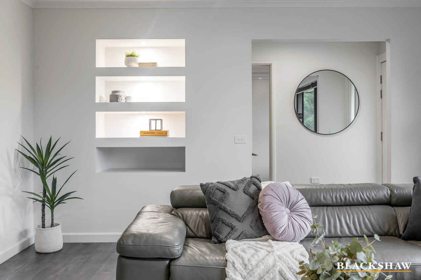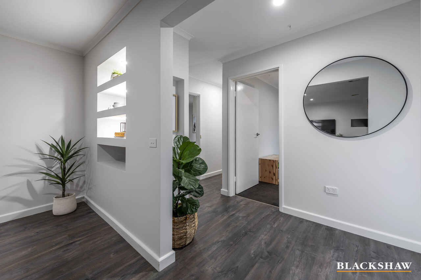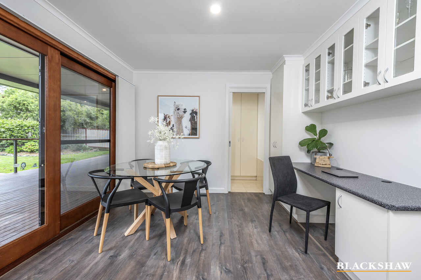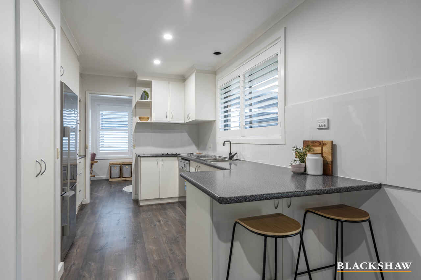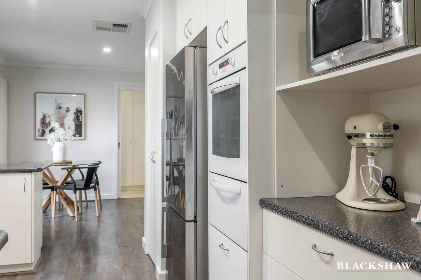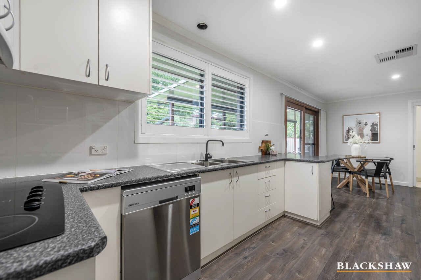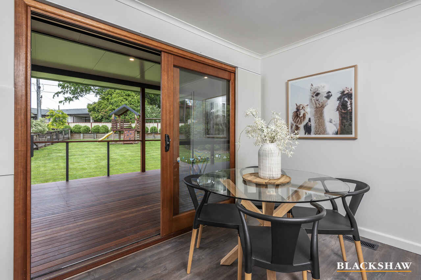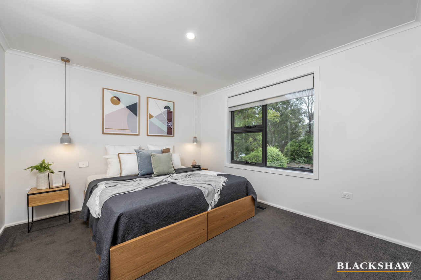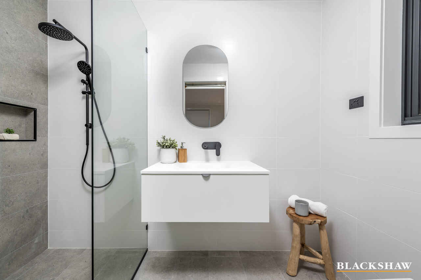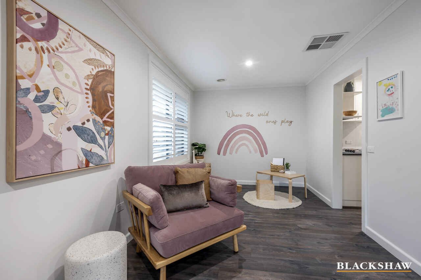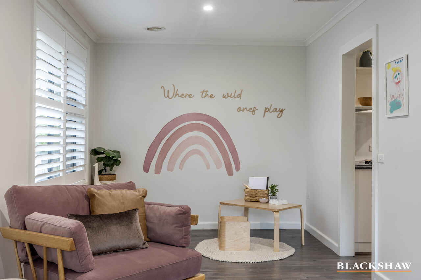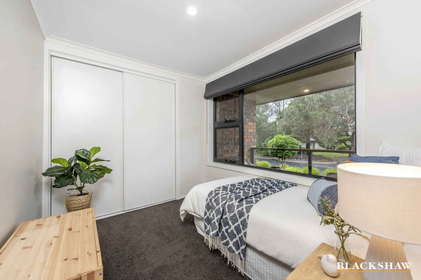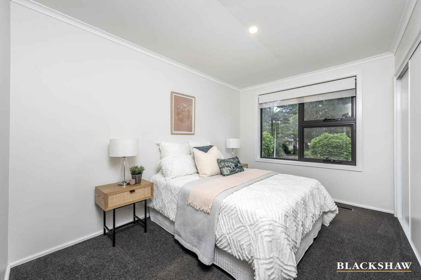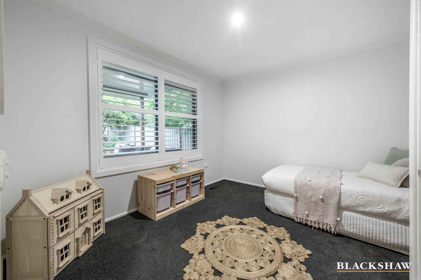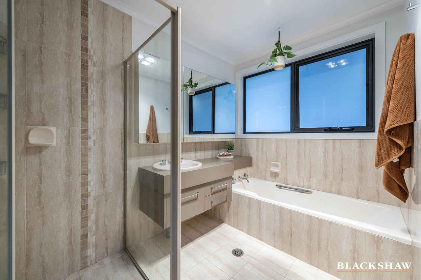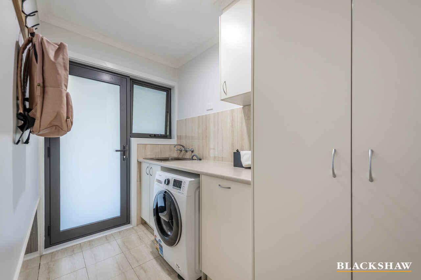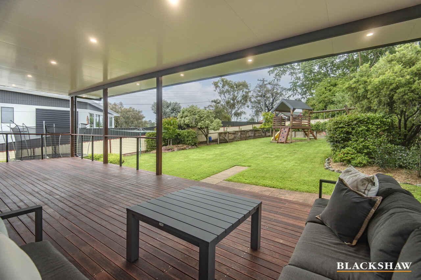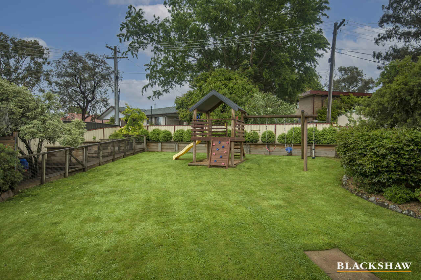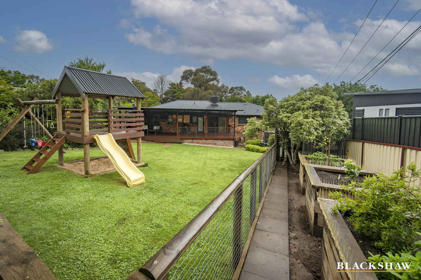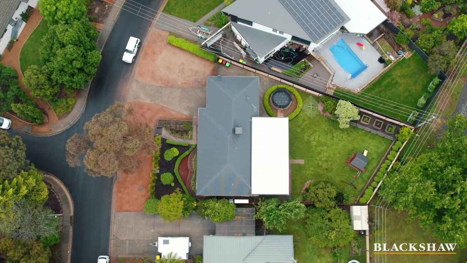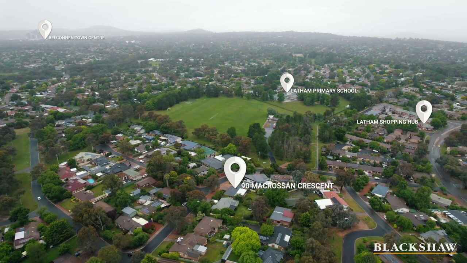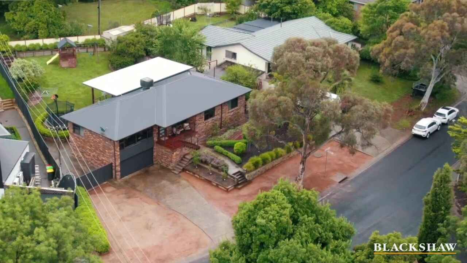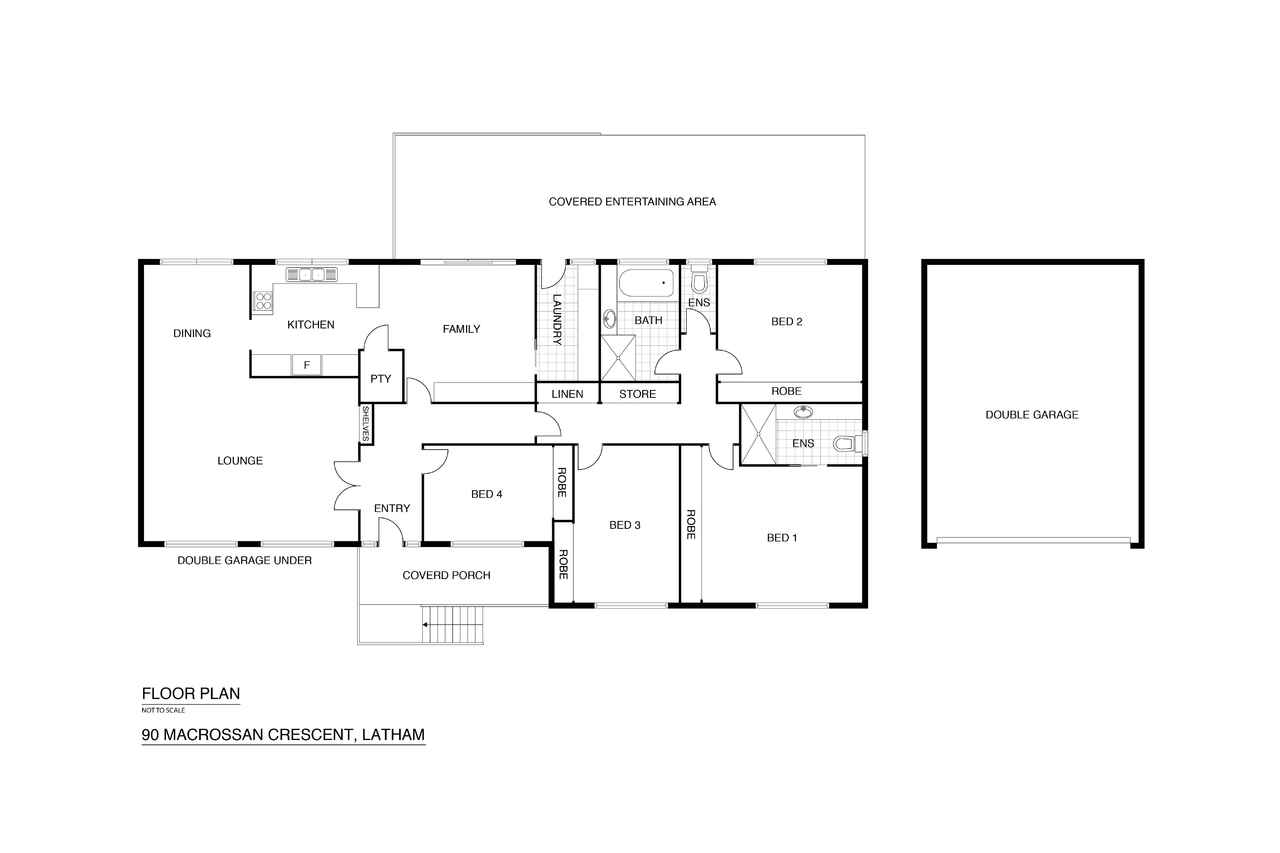The ultimate family home
Sold
Location
90 Macrossan Crescent
Latham ACT 2615
Details
4
2
2
EER: 3.0
House
Auction Tuesday, 14 Dec 06:30 PM On site
Land area: | 887 sqm (approx) |
Building size: | 197.28 sqm (approx) |
With uncompromising quality, this home has been thoughtfully designed and finished to the highest of standards and will be sure to generate significant interest, so don't miss out on this truly exceptional opportunity.
The immaculate presentation of this home begins from the exquisite front landscaping and extends throughout. Offering four bedrooms, three separate living areas and an expansive entertaining area, the family couldn't ask for more.
As you step inside you will be mesmerised by the elegant and distinctive design of the family-focused floorplan – a home that encapsulates pure luxury!
The functional kitchen is the true heart of the home, as it connects to all living areas and the covered entertaining area creating a natural flow throughout.
All four bedrooms are generously sized and include built-in robes, while the sizable master bedroom features a delectable renovated ensuite with floor-to-ceiling tiles, black fixtures and fittings and floating vanity.
Enjoy entertaining with family and friends under the spacious, covered rear Merbau timber deck fitted with insulated roof panels and LED lighting, surrounded by the private large and level yard. Completing this space is an abundance of veggie patches and a secure chicken coop. The double garage under the house, double-width side parking and plenty of parking out the front make this property ideal for storing trailers, caravans, hobby vehicles and more.
Double glazed, tinted windows throughout, ducted gas heating and evaporative cooling throughout plus instantaneous gas hot water ensure comfort in every season.
Features:
- Block: 887m2
- Living: 153.40m2
- Garage: 43.88m2
- Double glazed and tinted windows
- Plantation shutters
- New Colourbond roof
- New front deck (ironbark timber)
- Instantaneous gas hot water system
- Ducted gas heating
- Evaporative cooling
- Main bedroom with built-in robe and renovated ensuite
- Bedrooms two, three and four with built-in robes
- Main bathroom with separate toilet
- Separate lounge area
- Meals area
- Family room overlooked by the kitchen
- Walk-in pantry to the kitchen
- Rear Merbau deck with insulated roof panels and LED lighting
- Large and level lawn
- Veggie patches and chicken coop
- Double garage under
- Double width side access to the rear
- Expected rental estimate $720 - $750 per week
Read MoreThe immaculate presentation of this home begins from the exquisite front landscaping and extends throughout. Offering four bedrooms, three separate living areas and an expansive entertaining area, the family couldn't ask for more.
As you step inside you will be mesmerised by the elegant and distinctive design of the family-focused floorplan – a home that encapsulates pure luxury!
The functional kitchen is the true heart of the home, as it connects to all living areas and the covered entertaining area creating a natural flow throughout.
All four bedrooms are generously sized and include built-in robes, while the sizable master bedroom features a delectable renovated ensuite with floor-to-ceiling tiles, black fixtures and fittings and floating vanity.
Enjoy entertaining with family and friends under the spacious, covered rear Merbau timber deck fitted with insulated roof panels and LED lighting, surrounded by the private large and level yard. Completing this space is an abundance of veggie patches and a secure chicken coop. The double garage under the house, double-width side parking and plenty of parking out the front make this property ideal for storing trailers, caravans, hobby vehicles and more.
Double glazed, tinted windows throughout, ducted gas heating and evaporative cooling throughout plus instantaneous gas hot water ensure comfort in every season.
Features:
- Block: 887m2
- Living: 153.40m2
- Garage: 43.88m2
- Double glazed and tinted windows
- Plantation shutters
- New Colourbond roof
- New front deck (ironbark timber)
- Instantaneous gas hot water system
- Ducted gas heating
- Evaporative cooling
- Main bedroom with built-in robe and renovated ensuite
- Bedrooms two, three and four with built-in robes
- Main bathroom with separate toilet
- Separate lounge area
- Meals area
- Family room overlooked by the kitchen
- Walk-in pantry to the kitchen
- Rear Merbau deck with insulated roof panels and LED lighting
- Large and level lawn
- Veggie patches and chicken coop
- Double garage under
- Double width side access to the rear
- Expected rental estimate $720 - $750 per week
Inspect
Contact agent
Listing agents
With uncompromising quality, this home has been thoughtfully designed and finished to the highest of standards and will be sure to generate significant interest, so don't miss out on this truly exceptional opportunity.
The immaculate presentation of this home begins from the exquisite front landscaping and extends throughout. Offering four bedrooms, three separate living areas and an expansive entertaining area, the family couldn't ask for more.
As you step inside you will be mesmerised by the elegant and distinctive design of the family-focused floorplan – a home that encapsulates pure luxury!
The functional kitchen is the true heart of the home, as it connects to all living areas and the covered entertaining area creating a natural flow throughout.
All four bedrooms are generously sized and include built-in robes, while the sizable master bedroom features a delectable renovated ensuite with floor-to-ceiling tiles, black fixtures and fittings and floating vanity.
Enjoy entertaining with family and friends under the spacious, covered rear Merbau timber deck fitted with insulated roof panels and LED lighting, surrounded by the private large and level yard. Completing this space is an abundance of veggie patches and a secure chicken coop. The double garage under the house, double-width side parking and plenty of parking out the front make this property ideal for storing trailers, caravans, hobby vehicles and more.
Double glazed, tinted windows throughout, ducted gas heating and evaporative cooling throughout plus instantaneous gas hot water ensure comfort in every season.
Features:
- Block: 887m2
- Living: 153.40m2
- Garage: 43.88m2
- Double glazed and tinted windows
- Plantation shutters
- New Colourbond roof
- New front deck (ironbark timber)
- Instantaneous gas hot water system
- Ducted gas heating
- Evaporative cooling
- Main bedroom with built-in robe and renovated ensuite
- Bedrooms two, three and four with built-in robes
- Main bathroom with separate toilet
- Separate lounge area
- Meals area
- Family room overlooked by the kitchen
- Walk-in pantry to the kitchen
- Rear Merbau deck with insulated roof panels and LED lighting
- Large and level lawn
- Veggie patches and chicken coop
- Double garage under
- Double width side access to the rear
- Expected rental estimate $720 - $750 per week
Read MoreThe immaculate presentation of this home begins from the exquisite front landscaping and extends throughout. Offering four bedrooms, three separate living areas and an expansive entertaining area, the family couldn't ask for more.
As you step inside you will be mesmerised by the elegant and distinctive design of the family-focused floorplan – a home that encapsulates pure luxury!
The functional kitchen is the true heart of the home, as it connects to all living areas and the covered entertaining area creating a natural flow throughout.
All four bedrooms are generously sized and include built-in robes, while the sizable master bedroom features a delectable renovated ensuite with floor-to-ceiling tiles, black fixtures and fittings and floating vanity.
Enjoy entertaining with family and friends under the spacious, covered rear Merbau timber deck fitted with insulated roof panels and LED lighting, surrounded by the private large and level yard. Completing this space is an abundance of veggie patches and a secure chicken coop. The double garage under the house, double-width side parking and plenty of parking out the front make this property ideal for storing trailers, caravans, hobby vehicles and more.
Double glazed, tinted windows throughout, ducted gas heating and evaporative cooling throughout plus instantaneous gas hot water ensure comfort in every season.
Features:
- Block: 887m2
- Living: 153.40m2
- Garage: 43.88m2
- Double glazed and tinted windows
- Plantation shutters
- New Colourbond roof
- New front deck (ironbark timber)
- Instantaneous gas hot water system
- Ducted gas heating
- Evaporative cooling
- Main bedroom with built-in robe and renovated ensuite
- Bedrooms two, three and four with built-in robes
- Main bathroom with separate toilet
- Separate lounge area
- Meals area
- Family room overlooked by the kitchen
- Walk-in pantry to the kitchen
- Rear Merbau deck with insulated roof panels and LED lighting
- Large and level lawn
- Veggie patches and chicken coop
- Double garage under
- Double width side access to the rear
- Expected rental estimate $720 - $750 per week
Location
90 Macrossan Crescent
Latham ACT 2615
Details
4
2
2
EER: 3.0
House
Auction Tuesday, 14 Dec 06:30 PM On site
Land area: | 887 sqm (approx) |
Building size: | 197.28 sqm (approx) |
With uncompromising quality, this home has been thoughtfully designed and finished to the highest of standards and will be sure to generate significant interest, so don't miss out on this truly exceptional opportunity.
The immaculate presentation of this home begins from the exquisite front landscaping and extends throughout. Offering four bedrooms, three separate living areas and an expansive entertaining area, the family couldn't ask for more.
As you step inside you will be mesmerised by the elegant and distinctive design of the family-focused floorplan – a home that encapsulates pure luxury!
The functional kitchen is the true heart of the home, as it connects to all living areas and the covered entertaining area creating a natural flow throughout.
All four bedrooms are generously sized and include built-in robes, while the sizable master bedroom features a delectable renovated ensuite with floor-to-ceiling tiles, black fixtures and fittings and floating vanity.
Enjoy entertaining with family and friends under the spacious, covered rear Merbau timber deck fitted with insulated roof panels and LED lighting, surrounded by the private large and level yard. Completing this space is an abundance of veggie patches and a secure chicken coop. The double garage under the house, double-width side parking and plenty of parking out the front make this property ideal for storing trailers, caravans, hobby vehicles and more.
Double glazed, tinted windows throughout, ducted gas heating and evaporative cooling throughout plus instantaneous gas hot water ensure comfort in every season.
Features:
- Block: 887m2
- Living: 153.40m2
- Garage: 43.88m2
- Double glazed and tinted windows
- Plantation shutters
- New Colourbond roof
- New front deck (ironbark timber)
- Instantaneous gas hot water system
- Ducted gas heating
- Evaporative cooling
- Main bedroom with built-in robe and renovated ensuite
- Bedrooms two, three and four with built-in robes
- Main bathroom with separate toilet
- Separate lounge area
- Meals area
- Family room overlooked by the kitchen
- Walk-in pantry to the kitchen
- Rear Merbau deck with insulated roof panels and LED lighting
- Large and level lawn
- Veggie patches and chicken coop
- Double garage under
- Double width side access to the rear
- Expected rental estimate $720 - $750 per week
Read MoreThe immaculate presentation of this home begins from the exquisite front landscaping and extends throughout. Offering four bedrooms, three separate living areas and an expansive entertaining area, the family couldn't ask for more.
As you step inside you will be mesmerised by the elegant and distinctive design of the family-focused floorplan – a home that encapsulates pure luxury!
The functional kitchen is the true heart of the home, as it connects to all living areas and the covered entertaining area creating a natural flow throughout.
All four bedrooms are generously sized and include built-in robes, while the sizable master bedroom features a delectable renovated ensuite with floor-to-ceiling tiles, black fixtures and fittings and floating vanity.
Enjoy entertaining with family and friends under the spacious, covered rear Merbau timber deck fitted with insulated roof panels and LED lighting, surrounded by the private large and level yard. Completing this space is an abundance of veggie patches and a secure chicken coop. The double garage under the house, double-width side parking and plenty of parking out the front make this property ideal for storing trailers, caravans, hobby vehicles and more.
Double glazed, tinted windows throughout, ducted gas heating and evaporative cooling throughout plus instantaneous gas hot water ensure comfort in every season.
Features:
- Block: 887m2
- Living: 153.40m2
- Garage: 43.88m2
- Double glazed and tinted windows
- Plantation shutters
- New Colourbond roof
- New front deck (ironbark timber)
- Instantaneous gas hot water system
- Ducted gas heating
- Evaporative cooling
- Main bedroom with built-in robe and renovated ensuite
- Bedrooms two, three and four with built-in robes
- Main bathroom with separate toilet
- Separate lounge area
- Meals area
- Family room overlooked by the kitchen
- Walk-in pantry to the kitchen
- Rear Merbau deck with insulated roof panels and LED lighting
- Large and level lawn
- Veggie patches and chicken coop
- Double garage under
- Double width side access to the rear
- Expected rental estimate $720 - $750 per week
Inspect
Contact agent


