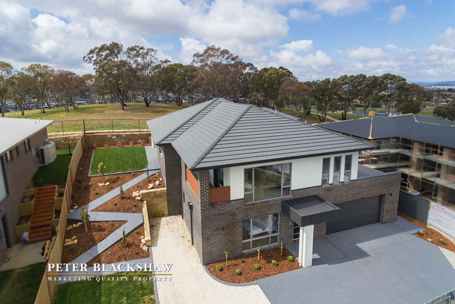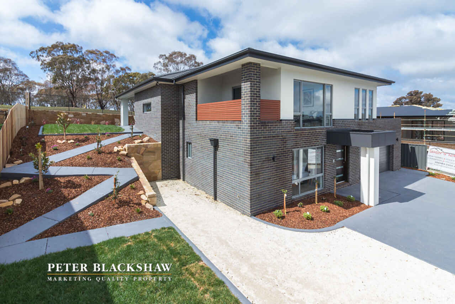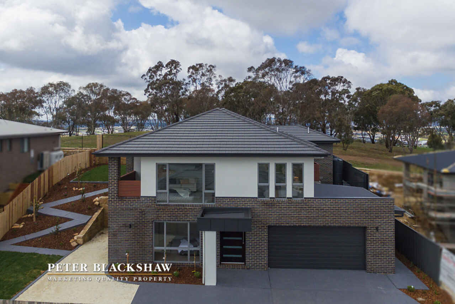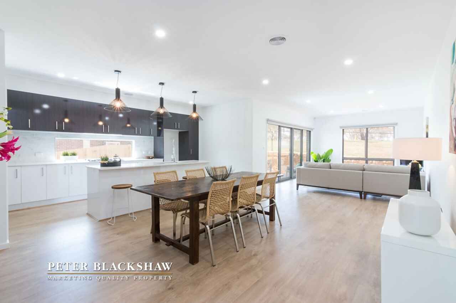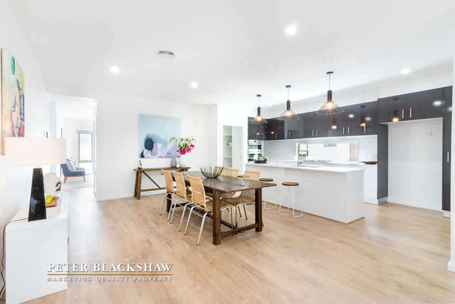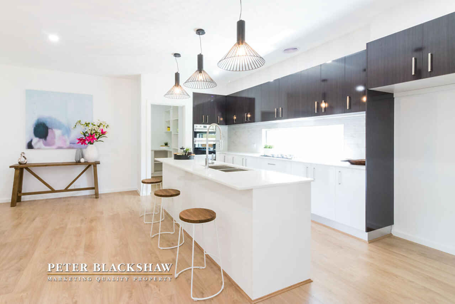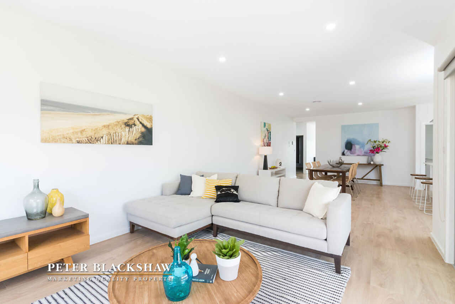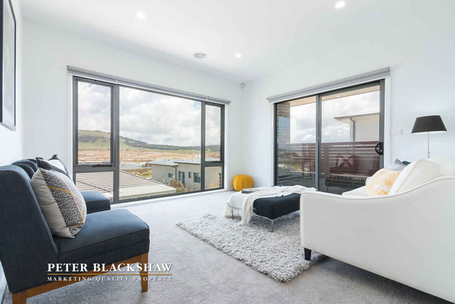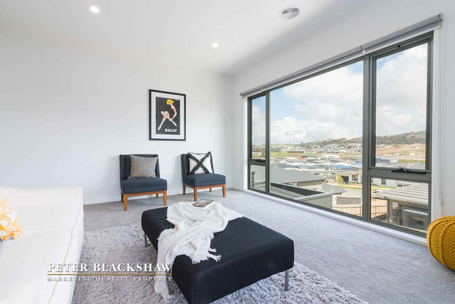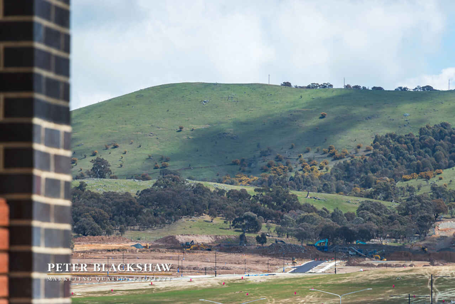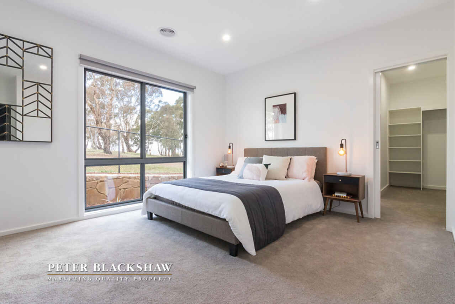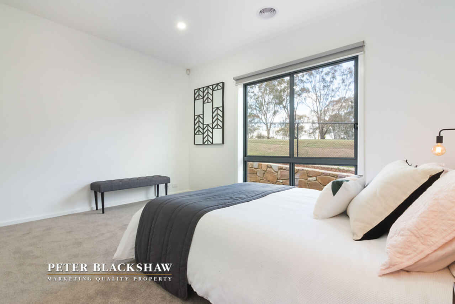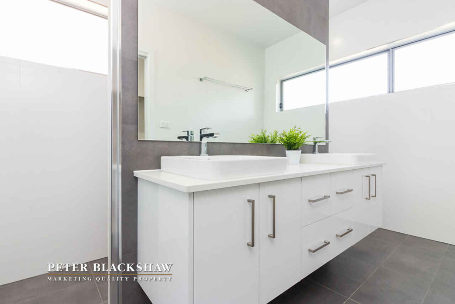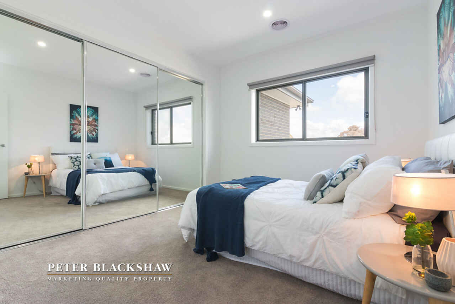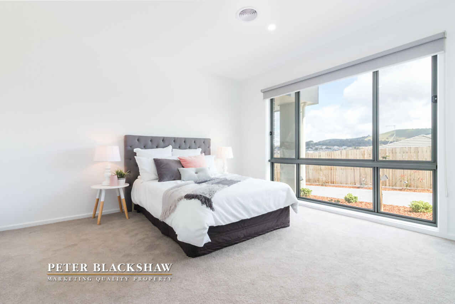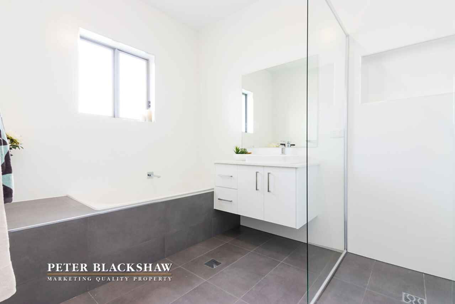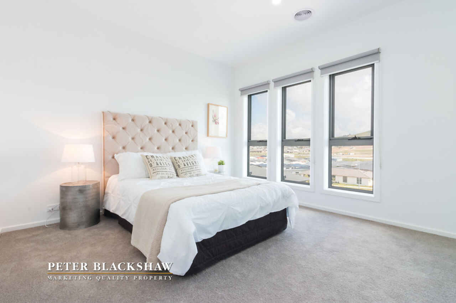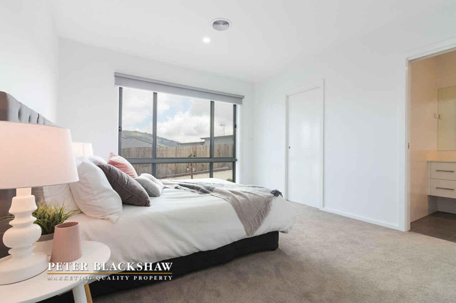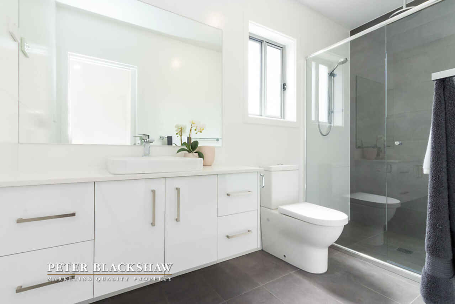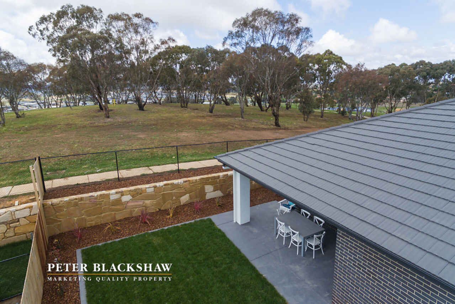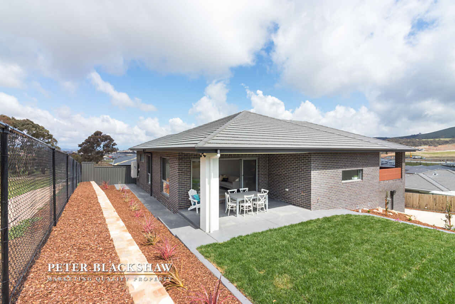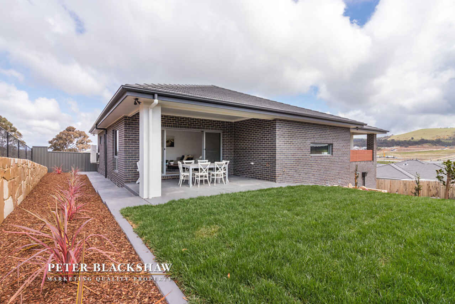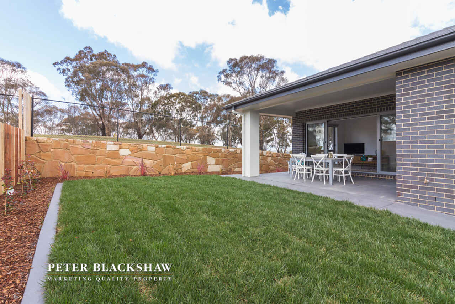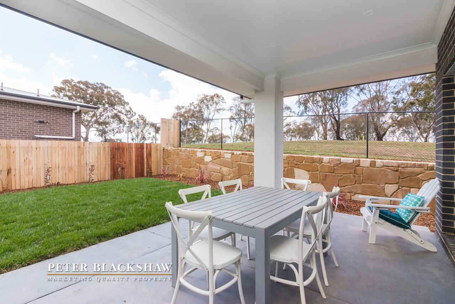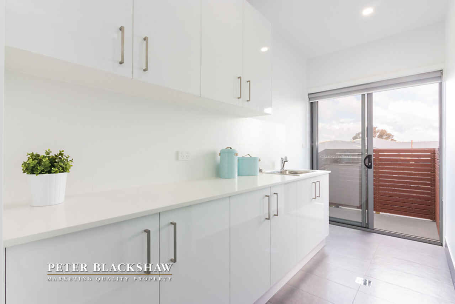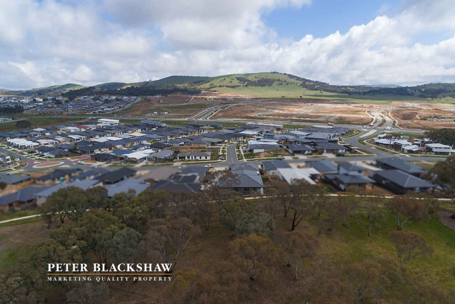Pinnacle of modern day architecture forged with a blue ribbon location
Sold
Location
94 Slim Dusty Circuit
Moncrieff ACT 2914
Details
4
3
2
EER: 6.0
House
$932,000
Land area: | 778 sqm (approx) |
Building size: | 287 sqm (approx) |
Perched on top of the highest point in Moncrieff with sweeping panoramic views of rolling hills and the Gungahlin region, this four bedroom, two ensuite residence showcases ultra-modern designer principles, without compromising on functional day to day family living.
A cleverly designed floor plan accommodates the needs of today's growing families, offering sun bathed segregated formal and informal living ares and a second main bedroom or perhaps the ideal teenagers retreat and features its very own ensuite and walk-in robe.
The formal living room includes an extra large feature window which captures views of One Tree Hill creating the ultimate haven for contemplation or relaxation after a busy day.
A visually exciting and spacious kitchen with stainless steel appliances, butlers pantry with wash basin and soft close draws throughout, is not only striking in presentation but practical, with an abundance of storage and meal preparation space.
The manicured grounds with Magnolia's and Camellias as the focal point, combined with a large alfresco area sets the ideal sanctuary for entertaining with family and friends. Whilst several lawn areas promotes children's outdoor activities with room to move.
Relishing a secluded elevated whisper-quiet location backing a reserve, it's an offering that is often sought but rarely found and is within an easy walking distance to Dawson's Park. It is easy to see a healthier lifestyle on the horizon for you and the family.
- Four bedroom executive residence with neutral color scheme creating an inviting warmth
- Main ensuite with floor to ceiling tiles and dual wash basins
- Second ensuite with floor to ceiling tiles
- LG ducted gas heating and cooling throughout
- Double glazed windows throughout
- Kocom video intercom
- Downlights throughout
- Smeg double oven
- Smeg dishwasher
- Smeg five burner gas cook top
- Smeg flued rangehood
- Methven mixer tap with dual sinks
- Soft close drawers throughout kitchen
- Main bedroom and second bedroom both with large walk in robes
- Mirrored sliding built in robes to all other bedrooms
- Hills alarm system
- Double garage with additional store room
- 4,000 litre water tank
- Alfresco area with gas bayonet, hot and cold taps, and electricity
- Additional gravel parking ideal for a caravan or boat
Read MoreA cleverly designed floor plan accommodates the needs of today's growing families, offering sun bathed segregated formal and informal living ares and a second main bedroom or perhaps the ideal teenagers retreat and features its very own ensuite and walk-in robe.
The formal living room includes an extra large feature window which captures views of One Tree Hill creating the ultimate haven for contemplation or relaxation after a busy day.
A visually exciting and spacious kitchen with stainless steel appliances, butlers pantry with wash basin and soft close draws throughout, is not only striking in presentation but practical, with an abundance of storage and meal preparation space.
The manicured grounds with Magnolia's and Camellias as the focal point, combined with a large alfresco area sets the ideal sanctuary for entertaining with family and friends. Whilst several lawn areas promotes children's outdoor activities with room to move.
Relishing a secluded elevated whisper-quiet location backing a reserve, it's an offering that is often sought but rarely found and is within an easy walking distance to Dawson's Park. It is easy to see a healthier lifestyle on the horizon for you and the family.
- Four bedroom executive residence with neutral color scheme creating an inviting warmth
- Main ensuite with floor to ceiling tiles and dual wash basins
- Second ensuite with floor to ceiling tiles
- LG ducted gas heating and cooling throughout
- Double glazed windows throughout
- Kocom video intercom
- Downlights throughout
- Smeg double oven
- Smeg dishwasher
- Smeg five burner gas cook top
- Smeg flued rangehood
- Methven mixer tap with dual sinks
- Soft close drawers throughout kitchen
- Main bedroom and second bedroom both with large walk in robes
- Mirrored sliding built in robes to all other bedrooms
- Hills alarm system
- Double garage with additional store room
- 4,000 litre water tank
- Alfresco area with gas bayonet, hot and cold taps, and electricity
- Additional gravel parking ideal for a caravan or boat
Inspect
Contact agent
Listing agents
Perched on top of the highest point in Moncrieff with sweeping panoramic views of rolling hills and the Gungahlin region, this four bedroom, two ensuite residence showcases ultra-modern designer principles, without compromising on functional day to day family living.
A cleverly designed floor plan accommodates the needs of today's growing families, offering sun bathed segregated formal and informal living ares and a second main bedroom or perhaps the ideal teenagers retreat and features its very own ensuite and walk-in robe.
The formal living room includes an extra large feature window which captures views of One Tree Hill creating the ultimate haven for contemplation or relaxation after a busy day.
A visually exciting and spacious kitchen with stainless steel appliances, butlers pantry with wash basin and soft close draws throughout, is not only striking in presentation but practical, with an abundance of storage and meal preparation space.
The manicured grounds with Magnolia's and Camellias as the focal point, combined with a large alfresco area sets the ideal sanctuary for entertaining with family and friends. Whilst several lawn areas promotes children's outdoor activities with room to move.
Relishing a secluded elevated whisper-quiet location backing a reserve, it's an offering that is often sought but rarely found and is within an easy walking distance to Dawson's Park. It is easy to see a healthier lifestyle on the horizon for you and the family.
- Four bedroom executive residence with neutral color scheme creating an inviting warmth
- Main ensuite with floor to ceiling tiles and dual wash basins
- Second ensuite with floor to ceiling tiles
- LG ducted gas heating and cooling throughout
- Double glazed windows throughout
- Kocom video intercom
- Downlights throughout
- Smeg double oven
- Smeg dishwasher
- Smeg five burner gas cook top
- Smeg flued rangehood
- Methven mixer tap with dual sinks
- Soft close drawers throughout kitchen
- Main bedroom and second bedroom both with large walk in robes
- Mirrored sliding built in robes to all other bedrooms
- Hills alarm system
- Double garage with additional store room
- 4,000 litre water tank
- Alfresco area with gas bayonet, hot and cold taps, and electricity
- Additional gravel parking ideal for a caravan or boat
Read MoreA cleverly designed floor plan accommodates the needs of today's growing families, offering sun bathed segregated formal and informal living ares and a second main bedroom or perhaps the ideal teenagers retreat and features its very own ensuite and walk-in robe.
The formal living room includes an extra large feature window which captures views of One Tree Hill creating the ultimate haven for contemplation or relaxation after a busy day.
A visually exciting and spacious kitchen with stainless steel appliances, butlers pantry with wash basin and soft close draws throughout, is not only striking in presentation but practical, with an abundance of storage and meal preparation space.
The manicured grounds with Magnolia's and Camellias as the focal point, combined with a large alfresco area sets the ideal sanctuary for entertaining with family and friends. Whilst several lawn areas promotes children's outdoor activities with room to move.
Relishing a secluded elevated whisper-quiet location backing a reserve, it's an offering that is often sought but rarely found and is within an easy walking distance to Dawson's Park. It is easy to see a healthier lifestyle on the horizon for you and the family.
- Four bedroom executive residence with neutral color scheme creating an inviting warmth
- Main ensuite with floor to ceiling tiles and dual wash basins
- Second ensuite with floor to ceiling tiles
- LG ducted gas heating and cooling throughout
- Double glazed windows throughout
- Kocom video intercom
- Downlights throughout
- Smeg double oven
- Smeg dishwasher
- Smeg five burner gas cook top
- Smeg flued rangehood
- Methven mixer tap with dual sinks
- Soft close drawers throughout kitchen
- Main bedroom and second bedroom both with large walk in robes
- Mirrored sliding built in robes to all other bedrooms
- Hills alarm system
- Double garage with additional store room
- 4,000 litre water tank
- Alfresco area with gas bayonet, hot and cold taps, and electricity
- Additional gravel parking ideal for a caravan or boat
Location
94 Slim Dusty Circuit
Moncrieff ACT 2914
Details
4
3
2
EER: 6.0
House
$932,000
Land area: | 778 sqm (approx) |
Building size: | 287 sqm (approx) |
Perched on top of the highest point in Moncrieff with sweeping panoramic views of rolling hills and the Gungahlin region, this four bedroom, two ensuite residence showcases ultra-modern designer principles, without compromising on functional day to day family living.
A cleverly designed floor plan accommodates the needs of today's growing families, offering sun bathed segregated formal and informal living ares and a second main bedroom or perhaps the ideal teenagers retreat and features its very own ensuite and walk-in robe.
The formal living room includes an extra large feature window which captures views of One Tree Hill creating the ultimate haven for contemplation or relaxation after a busy day.
A visually exciting and spacious kitchen with stainless steel appliances, butlers pantry with wash basin and soft close draws throughout, is not only striking in presentation but practical, with an abundance of storage and meal preparation space.
The manicured grounds with Magnolia's and Camellias as the focal point, combined with a large alfresco area sets the ideal sanctuary for entertaining with family and friends. Whilst several lawn areas promotes children's outdoor activities with room to move.
Relishing a secluded elevated whisper-quiet location backing a reserve, it's an offering that is often sought but rarely found and is within an easy walking distance to Dawson's Park. It is easy to see a healthier lifestyle on the horizon for you and the family.
- Four bedroom executive residence with neutral color scheme creating an inviting warmth
- Main ensuite with floor to ceiling tiles and dual wash basins
- Second ensuite with floor to ceiling tiles
- LG ducted gas heating and cooling throughout
- Double glazed windows throughout
- Kocom video intercom
- Downlights throughout
- Smeg double oven
- Smeg dishwasher
- Smeg five burner gas cook top
- Smeg flued rangehood
- Methven mixer tap with dual sinks
- Soft close drawers throughout kitchen
- Main bedroom and second bedroom both with large walk in robes
- Mirrored sliding built in robes to all other bedrooms
- Hills alarm system
- Double garage with additional store room
- 4,000 litre water tank
- Alfresco area with gas bayonet, hot and cold taps, and electricity
- Additional gravel parking ideal for a caravan or boat
Read MoreA cleverly designed floor plan accommodates the needs of today's growing families, offering sun bathed segregated formal and informal living ares and a second main bedroom or perhaps the ideal teenagers retreat and features its very own ensuite and walk-in robe.
The formal living room includes an extra large feature window which captures views of One Tree Hill creating the ultimate haven for contemplation or relaxation after a busy day.
A visually exciting and spacious kitchen with stainless steel appliances, butlers pantry with wash basin and soft close draws throughout, is not only striking in presentation but practical, with an abundance of storage and meal preparation space.
The manicured grounds with Magnolia's and Camellias as the focal point, combined with a large alfresco area sets the ideal sanctuary for entertaining with family and friends. Whilst several lawn areas promotes children's outdoor activities with room to move.
Relishing a secluded elevated whisper-quiet location backing a reserve, it's an offering that is often sought but rarely found and is within an easy walking distance to Dawson's Park. It is easy to see a healthier lifestyle on the horizon for you and the family.
- Four bedroom executive residence with neutral color scheme creating an inviting warmth
- Main ensuite with floor to ceiling tiles and dual wash basins
- Second ensuite with floor to ceiling tiles
- LG ducted gas heating and cooling throughout
- Double glazed windows throughout
- Kocom video intercom
- Downlights throughout
- Smeg double oven
- Smeg dishwasher
- Smeg five burner gas cook top
- Smeg flued rangehood
- Methven mixer tap with dual sinks
- Soft close drawers throughout kitchen
- Main bedroom and second bedroom both with large walk in robes
- Mirrored sliding built in robes to all other bedrooms
- Hills alarm system
- Double garage with additional store room
- 4,000 litre water tank
- Alfresco area with gas bayonet, hot and cold taps, and electricity
- Additional gravel parking ideal for a caravan or boat
Inspect
Contact agent


