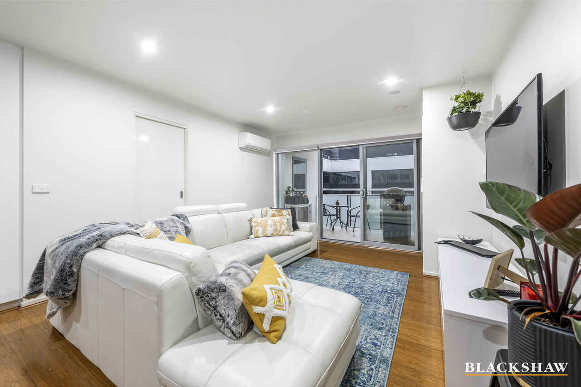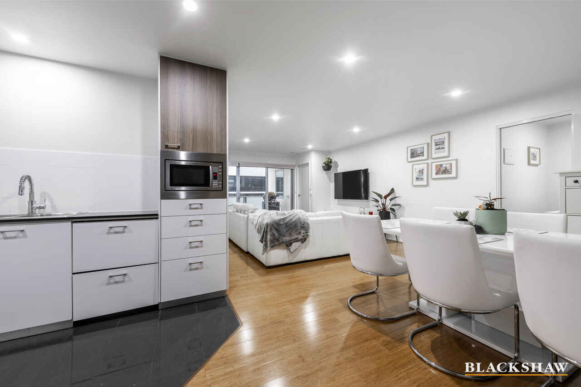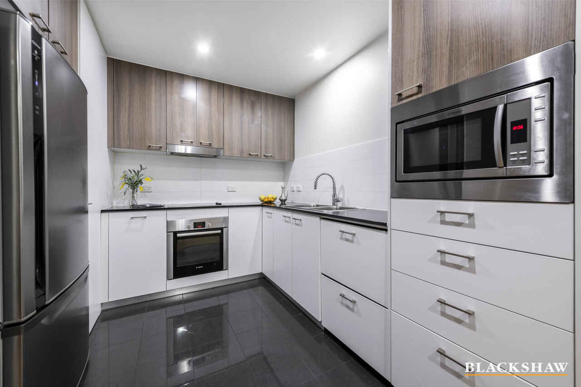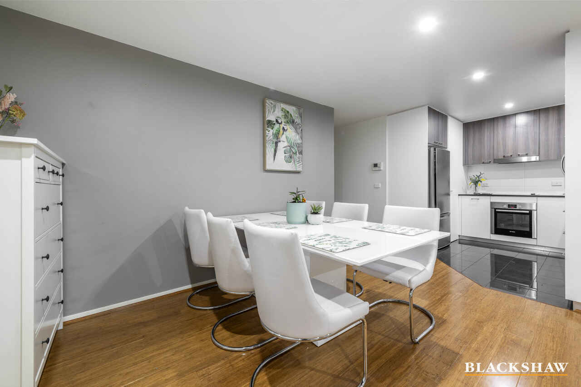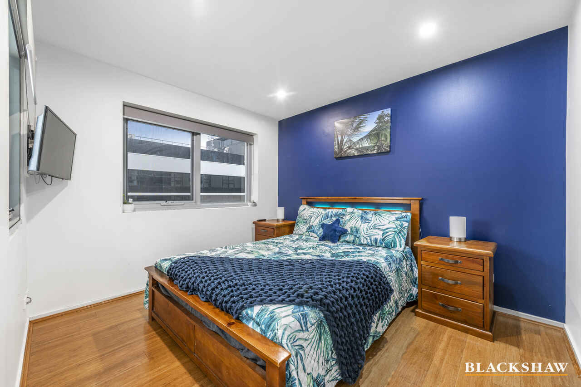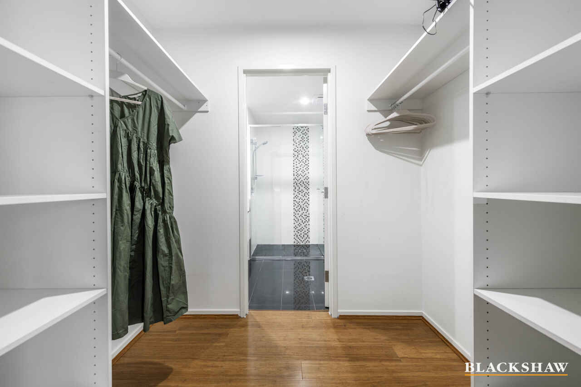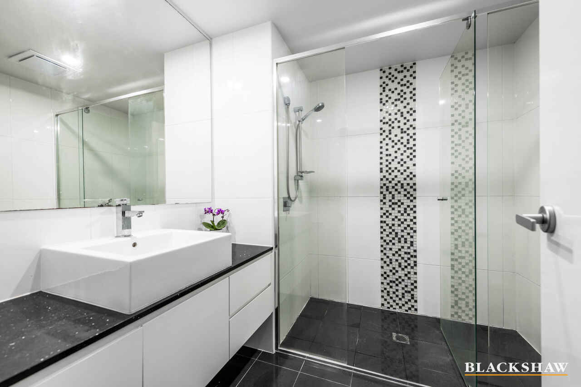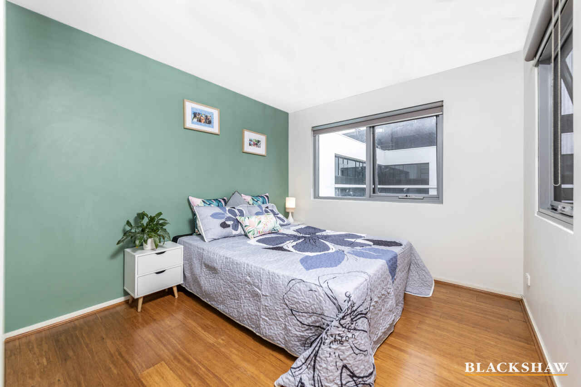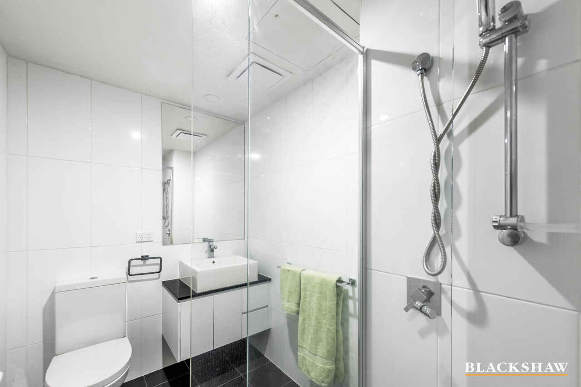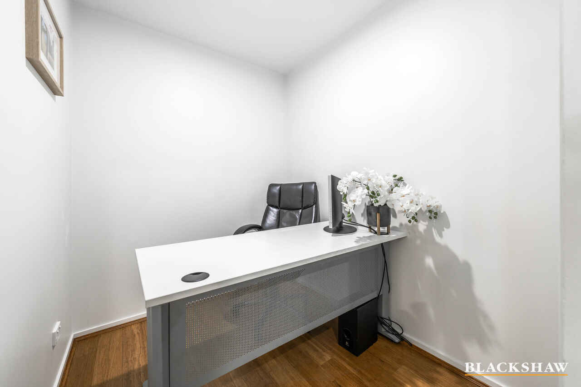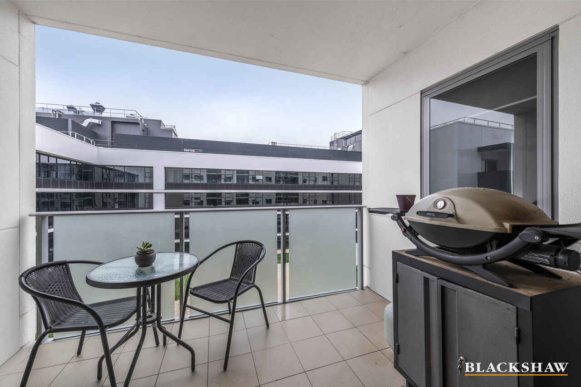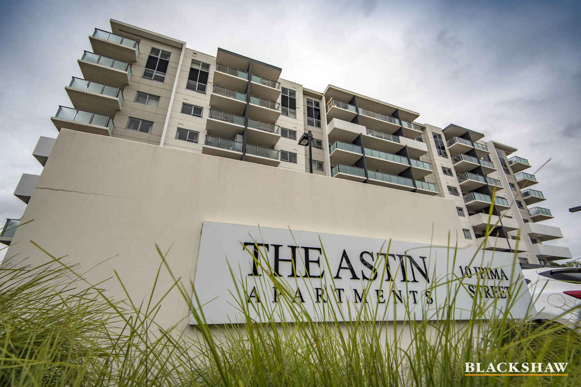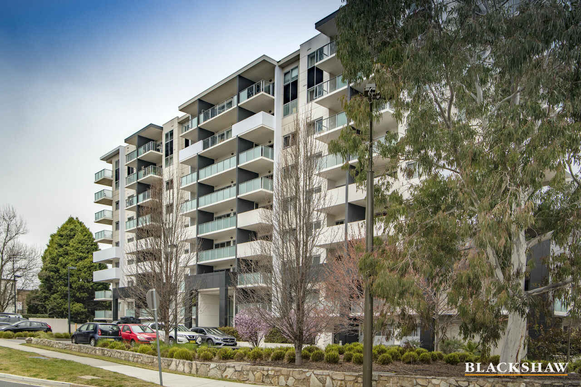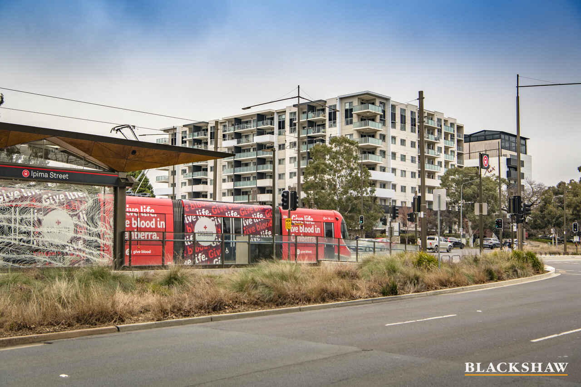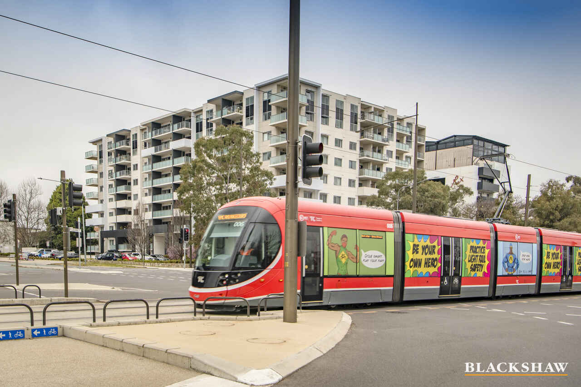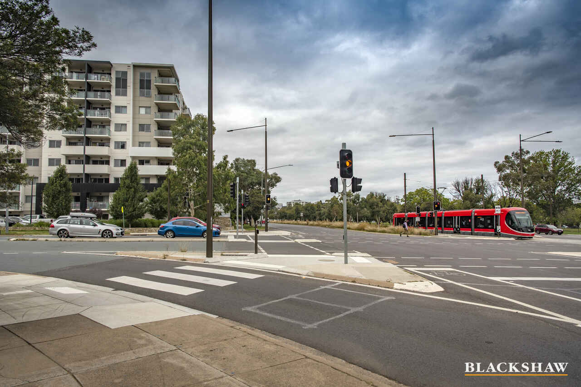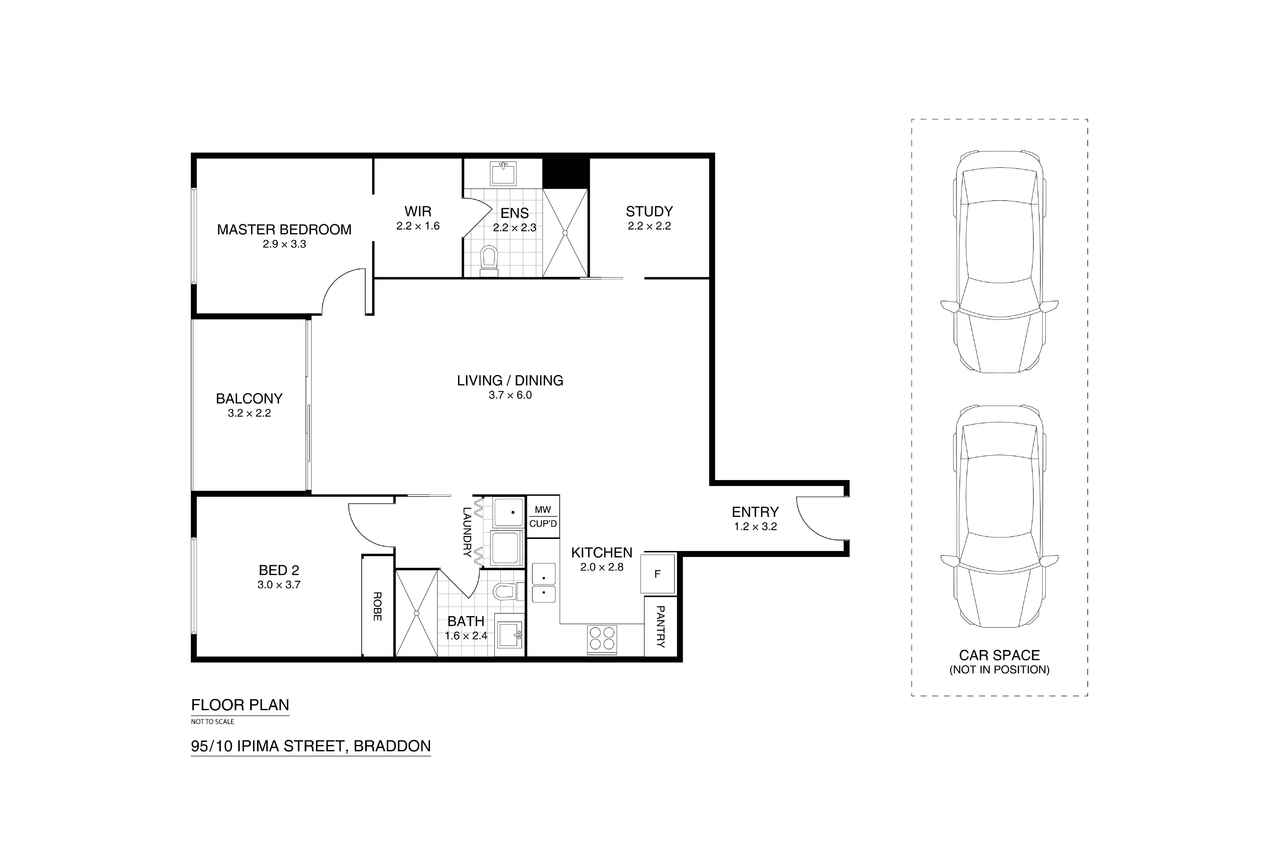Priced to Sell and Ready to Occupy
Sold
Location
Level 6/95/10 Ipima Street
Braddon ACT 2612
Details
2
2
2
EER: 6.0
Apartment
$591,000
Building size: | 88 sqm (approx) |
The "Astin" Apartments are positioned adjacent to a tram stop and convenient to the City. This appealing 6th floor apartment has many features to suit those looking to buy now and move in at settlement as it is vacant.
When entering the generous 88m2 property you will be impressed by a spacious open plan living area that is light and airy as it opens out to a balcony that captures the morning sun. Attractive hybrid vinyl flooring is modern, practical and stylish, adding a touch of warmth to the feel of the home.
One of the benefits of this property is a full kitchen with stone benchtops, a new double drawer dishwasher, a built-in microwave and a generous fridge space. Ample cupboards including large pantry. An under-bench oven and glass cooktop have your cooking needs covered.
Generous in size the master bedroom has walk-through robes leading to a spacious ensuite with floor to ceiling tiling and an industrial exhaust fan. On the other side of the living area is the second bedroom and bathroom, making sharing the apartment quite private as it can be closed off.
There is a practical European laundry with a new washer/dryer combination included in the sale.
And there is more – a study! No need to set up a desk in the living area. Close the door to your home office instead.
Secure basement tandem parking is a short distance from the lift access and it has fob entry and exit for added security. The fully enclosed large storage cupboard has a combination lock.
Enjoy life close to all amenities and City life with various shopping and entertainment venues to choose from. Options for pool and gym use. Inspection is recommended either at exhibition times or by appointment.
Be the first to inspect this special apartment waiting for a new owner.
Cost breakdown
Body corporate: $1,679.20 p.q
Rates: $404.38 p.q
Land Tax (only if rented): $628.21 p.q
Potential rental return: $600 - $650 p.w
This information has been obtained from reliable sources however, we cannot guarantee its complete accuracy so we recommend that you also conduct your own enquiries to verify the details contained herein.
Read MoreWhen entering the generous 88m2 property you will be impressed by a spacious open plan living area that is light and airy as it opens out to a balcony that captures the morning sun. Attractive hybrid vinyl flooring is modern, practical and stylish, adding a touch of warmth to the feel of the home.
One of the benefits of this property is a full kitchen with stone benchtops, a new double drawer dishwasher, a built-in microwave and a generous fridge space. Ample cupboards including large pantry. An under-bench oven and glass cooktop have your cooking needs covered.
Generous in size the master bedroom has walk-through robes leading to a spacious ensuite with floor to ceiling tiling and an industrial exhaust fan. On the other side of the living area is the second bedroom and bathroom, making sharing the apartment quite private as it can be closed off.
There is a practical European laundry with a new washer/dryer combination included in the sale.
And there is more – a study! No need to set up a desk in the living area. Close the door to your home office instead.
Secure basement tandem parking is a short distance from the lift access and it has fob entry and exit for added security. The fully enclosed large storage cupboard has a combination lock.
Enjoy life close to all amenities and City life with various shopping and entertainment venues to choose from. Options for pool and gym use. Inspection is recommended either at exhibition times or by appointment.
Be the first to inspect this special apartment waiting for a new owner.
Cost breakdown
Body corporate: $1,679.20 p.q
Rates: $404.38 p.q
Land Tax (only if rented): $628.21 p.q
Potential rental return: $600 - $650 p.w
This information has been obtained from reliable sources however, we cannot guarantee its complete accuracy so we recommend that you also conduct your own enquiries to verify the details contained herein.
Inspect
Contact agent
Listing agent
The "Astin" Apartments are positioned adjacent to a tram stop and convenient to the City. This appealing 6th floor apartment has many features to suit those looking to buy now and move in at settlement as it is vacant.
When entering the generous 88m2 property you will be impressed by a spacious open plan living area that is light and airy as it opens out to a balcony that captures the morning sun. Attractive hybrid vinyl flooring is modern, practical and stylish, adding a touch of warmth to the feel of the home.
One of the benefits of this property is a full kitchen with stone benchtops, a new double drawer dishwasher, a built-in microwave and a generous fridge space. Ample cupboards including large pantry. An under-bench oven and glass cooktop have your cooking needs covered.
Generous in size the master bedroom has walk-through robes leading to a spacious ensuite with floor to ceiling tiling and an industrial exhaust fan. On the other side of the living area is the second bedroom and bathroom, making sharing the apartment quite private as it can be closed off.
There is a practical European laundry with a new washer/dryer combination included in the sale.
And there is more – a study! No need to set up a desk in the living area. Close the door to your home office instead.
Secure basement tandem parking is a short distance from the lift access and it has fob entry and exit for added security. The fully enclosed large storage cupboard has a combination lock.
Enjoy life close to all amenities and City life with various shopping and entertainment venues to choose from. Options for pool and gym use. Inspection is recommended either at exhibition times or by appointment.
Be the first to inspect this special apartment waiting for a new owner.
Cost breakdown
Body corporate: $1,679.20 p.q
Rates: $404.38 p.q
Land Tax (only if rented): $628.21 p.q
Potential rental return: $600 - $650 p.w
This information has been obtained from reliable sources however, we cannot guarantee its complete accuracy so we recommend that you also conduct your own enquiries to verify the details contained herein.
Read MoreWhen entering the generous 88m2 property you will be impressed by a spacious open plan living area that is light and airy as it opens out to a balcony that captures the morning sun. Attractive hybrid vinyl flooring is modern, practical and stylish, adding a touch of warmth to the feel of the home.
One of the benefits of this property is a full kitchen with stone benchtops, a new double drawer dishwasher, a built-in microwave and a generous fridge space. Ample cupboards including large pantry. An under-bench oven and glass cooktop have your cooking needs covered.
Generous in size the master bedroom has walk-through robes leading to a spacious ensuite with floor to ceiling tiling and an industrial exhaust fan. On the other side of the living area is the second bedroom and bathroom, making sharing the apartment quite private as it can be closed off.
There is a practical European laundry with a new washer/dryer combination included in the sale.
And there is more – a study! No need to set up a desk in the living area. Close the door to your home office instead.
Secure basement tandem parking is a short distance from the lift access and it has fob entry and exit for added security. The fully enclosed large storage cupboard has a combination lock.
Enjoy life close to all amenities and City life with various shopping and entertainment venues to choose from. Options for pool and gym use. Inspection is recommended either at exhibition times or by appointment.
Be the first to inspect this special apartment waiting for a new owner.
Cost breakdown
Body corporate: $1,679.20 p.q
Rates: $404.38 p.q
Land Tax (only if rented): $628.21 p.q
Potential rental return: $600 - $650 p.w
This information has been obtained from reliable sources however, we cannot guarantee its complete accuracy so we recommend that you also conduct your own enquiries to verify the details contained herein.
Location
Level 6/95/10 Ipima Street
Braddon ACT 2612
Details
2
2
2
EER: 6.0
Apartment
$591,000
Building size: | 88 sqm (approx) |
The "Astin" Apartments are positioned adjacent to a tram stop and convenient to the City. This appealing 6th floor apartment has many features to suit those looking to buy now and move in at settlement as it is vacant.
When entering the generous 88m2 property you will be impressed by a spacious open plan living area that is light and airy as it opens out to a balcony that captures the morning sun. Attractive hybrid vinyl flooring is modern, practical and stylish, adding a touch of warmth to the feel of the home.
One of the benefits of this property is a full kitchen with stone benchtops, a new double drawer dishwasher, a built-in microwave and a generous fridge space. Ample cupboards including large pantry. An under-bench oven and glass cooktop have your cooking needs covered.
Generous in size the master bedroom has walk-through robes leading to a spacious ensuite with floor to ceiling tiling and an industrial exhaust fan. On the other side of the living area is the second bedroom and bathroom, making sharing the apartment quite private as it can be closed off.
There is a practical European laundry with a new washer/dryer combination included in the sale.
And there is more – a study! No need to set up a desk in the living area. Close the door to your home office instead.
Secure basement tandem parking is a short distance from the lift access and it has fob entry and exit for added security. The fully enclosed large storage cupboard has a combination lock.
Enjoy life close to all amenities and City life with various shopping and entertainment venues to choose from. Options for pool and gym use. Inspection is recommended either at exhibition times or by appointment.
Be the first to inspect this special apartment waiting for a new owner.
Cost breakdown
Body corporate: $1,679.20 p.q
Rates: $404.38 p.q
Land Tax (only if rented): $628.21 p.q
Potential rental return: $600 - $650 p.w
This information has been obtained from reliable sources however, we cannot guarantee its complete accuracy so we recommend that you also conduct your own enquiries to verify the details contained herein.
Read MoreWhen entering the generous 88m2 property you will be impressed by a spacious open plan living area that is light and airy as it opens out to a balcony that captures the morning sun. Attractive hybrid vinyl flooring is modern, practical and stylish, adding a touch of warmth to the feel of the home.
One of the benefits of this property is a full kitchen with stone benchtops, a new double drawer dishwasher, a built-in microwave and a generous fridge space. Ample cupboards including large pantry. An under-bench oven and glass cooktop have your cooking needs covered.
Generous in size the master bedroom has walk-through robes leading to a spacious ensuite with floor to ceiling tiling and an industrial exhaust fan. On the other side of the living area is the second bedroom and bathroom, making sharing the apartment quite private as it can be closed off.
There is a practical European laundry with a new washer/dryer combination included in the sale.
And there is more – a study! No need to set up a desk in the living area. Close the door to your home office instead.
Secure basement tandem parking is a short distance from the lift access and it has fob entry and exit for added security. The fully enclosed large storage cupboard has a combination lock.
Enjoy life close to all amenities and City life with various shopping and entertainment venues to choose from. Options for pool and gym use. Inspection is recommended either at exhibition times or by appointment.
Be the first to inspect this special apartment waiting for a new owner.
Cost breakdown
Body corporate: $1,679.20 p.q
Rates: $404.38 p.q
Land Tax (only if rented): $628.21 p.q
Potential rental return: $600 - $650 p.w
This information has been obtained from reliable sources however, we cannot guarantee its complete accuracy so we recommend that you also conduct your own enquiries to verify the details contained herein.
Inspect
Contact agent


