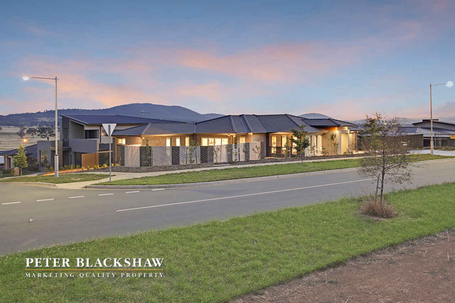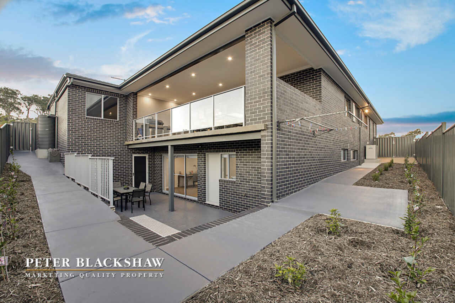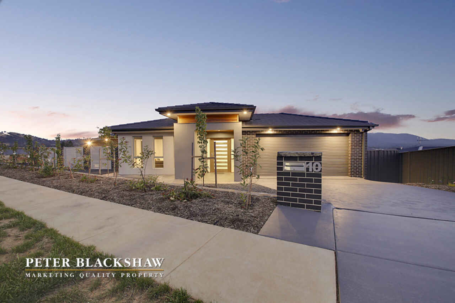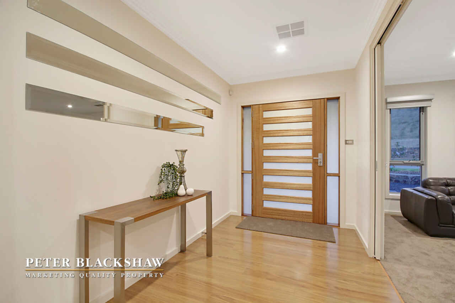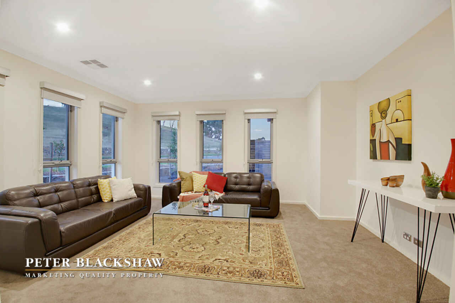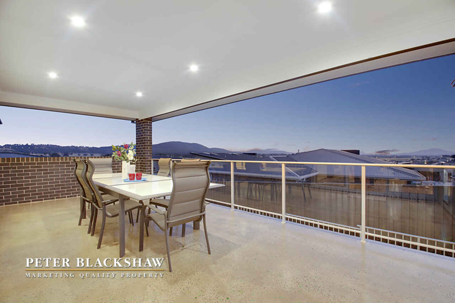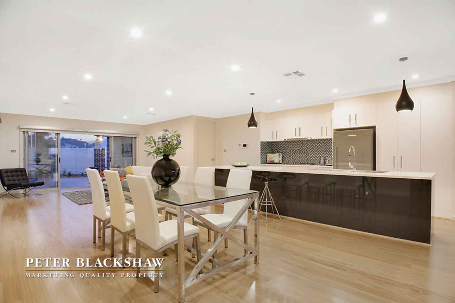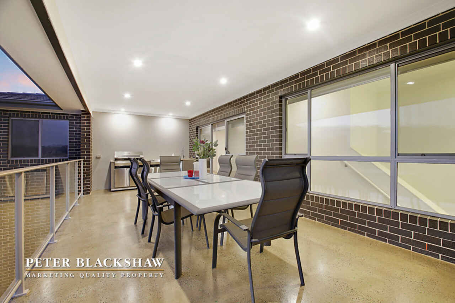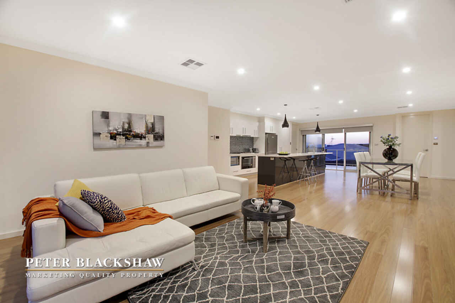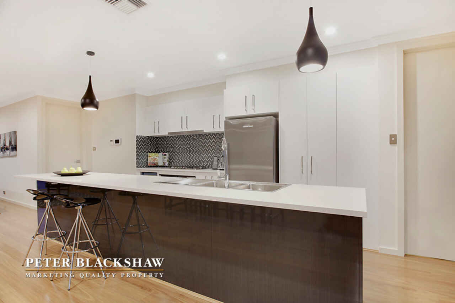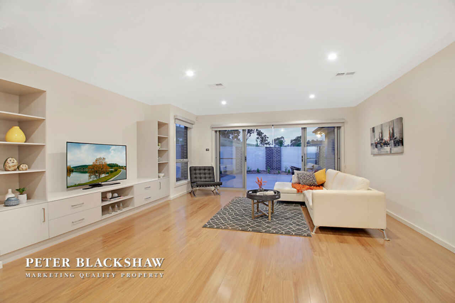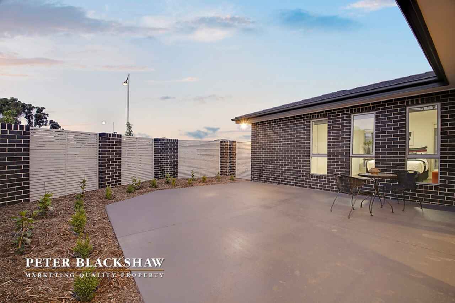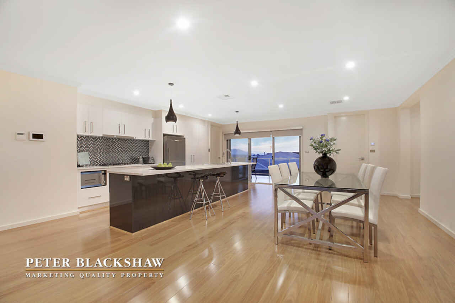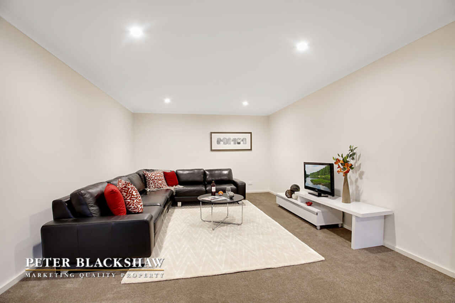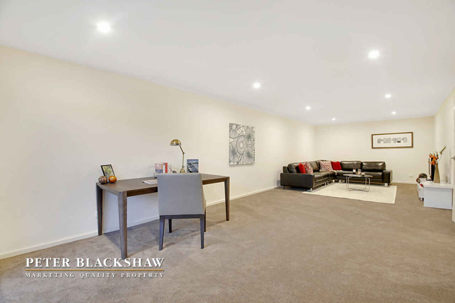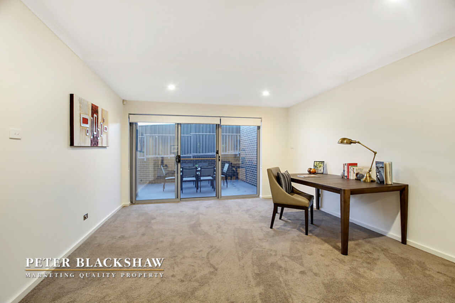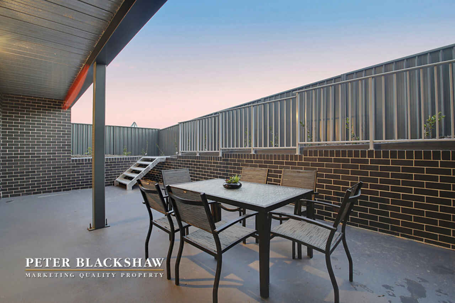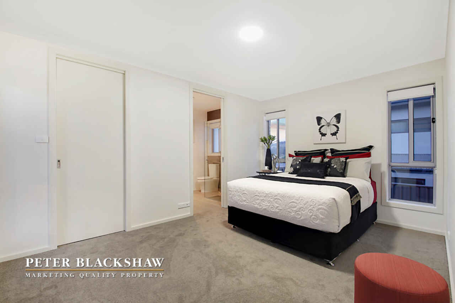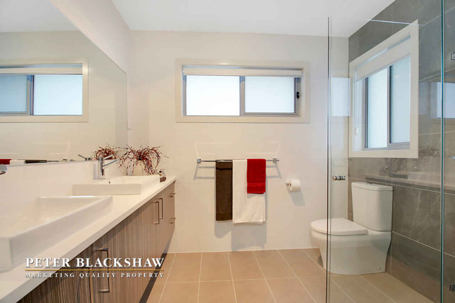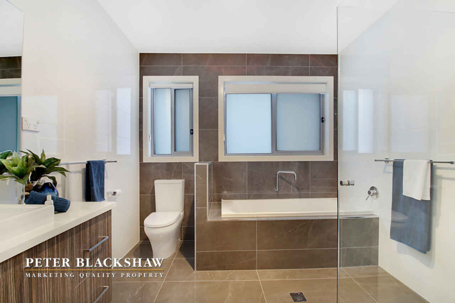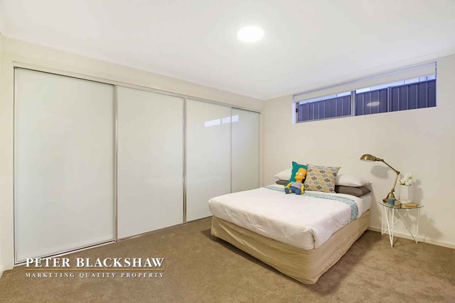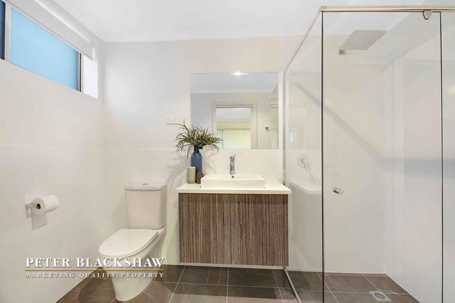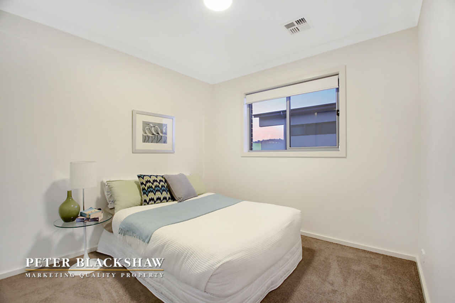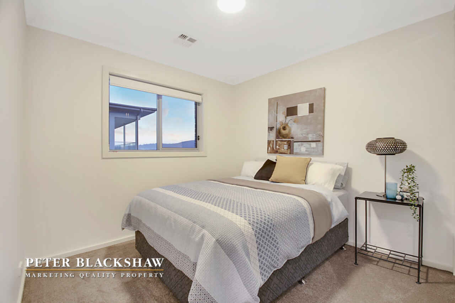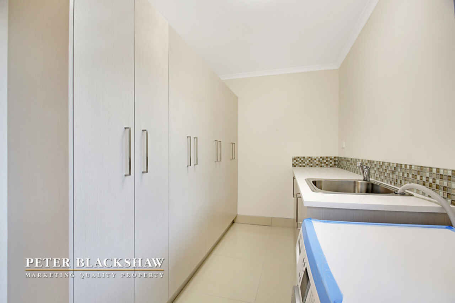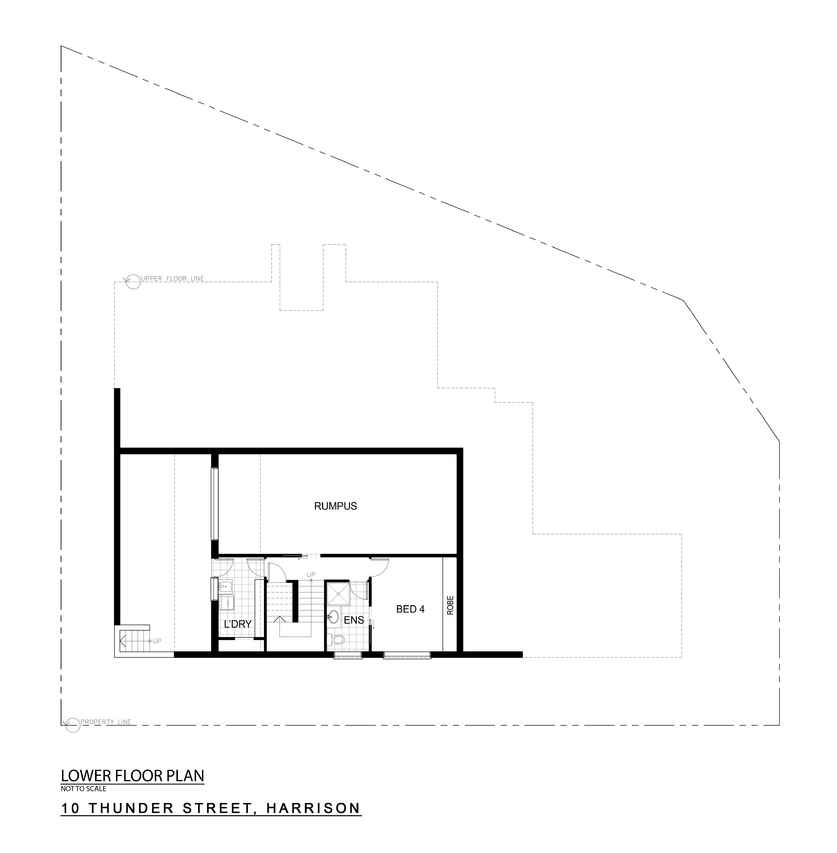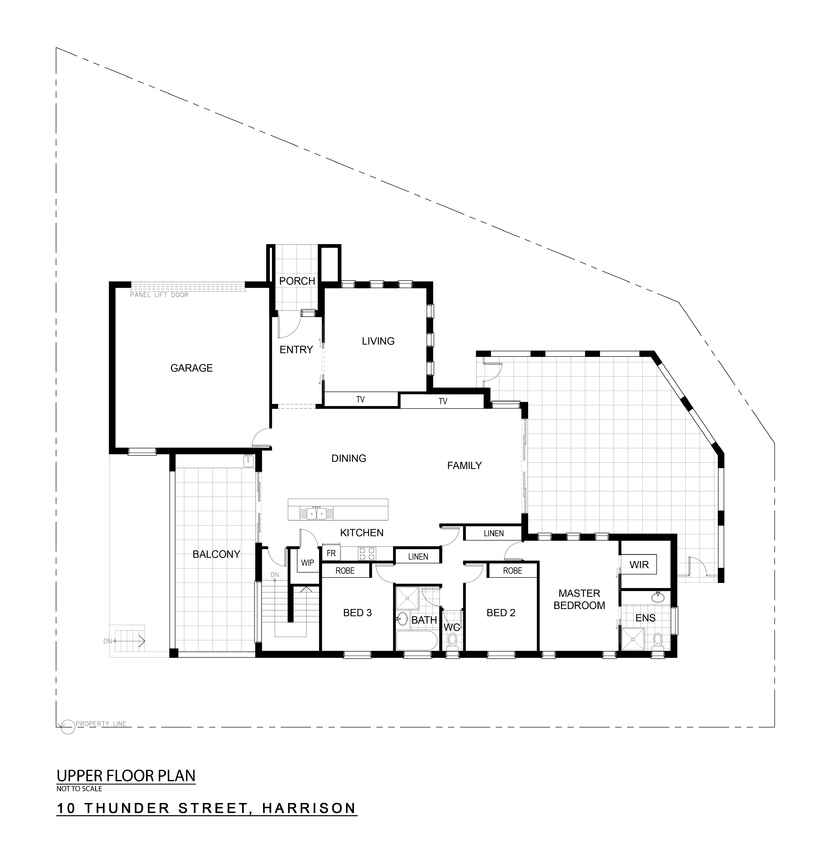A builders own home - Available to move into now - just turn the key
Sold
Location
Lot 1/10 Thunder Circuit
Harrison ACT 2914
Details
4
3
2
EER: 5
House
Offers over $899,000
Land area: | 660 sqm (approx) |
Building size: | 385 sqm (approx) |
Wow, what a unique opportunity. Have you been looking for that something very special?
This near new beauty has it all and definitely carries both the the labels of 'point of difference' and "has the WOW factor" with pride. Located across from the reserve high on the hill with spectacular views this master built home set on a 660m2 block will impress. Not only does this beauty have size, it is also fitted with stunning fixtures and fittings in the latest colour trends selected by an experienced builder, for a master builders own home. Offering: 4 Bedrooms, 2 ensuites, 2 x 31m2 outdoor entertaining alfresco areas and also a 10m x 4m rumpus room.
Entry level consists of formal lounge, family/meals/kitchen, main bedroom with ensuite, bedrooms 2 and 3 and the main bathroom. Lower level consists of bedroom 4 with a 2 way bathroom, laundry and a massive rumpus room with its own downstairs alfresco.
Enter to a wide and spacious formal entry that greets your envious family and friends. An over-sized formal front lounge room accommodates a second living area on the ground floor. The enormous approx. 62m2 family/meals/kitchen living space will stimulate the senses. The kitchen with a 4.2m long island bench, hidden walk-in pantry and over-sized appliances with dishwasher will definitely impress the family chef. There is access to the 1st alfresco that has glass balustrades, polished concrete flooring (with polished glass encapsulated), a full built-in kitchen including BBQ and glass door fridge that will satisfy the biggest of BBQ lovers and outdoor chefs. The uninterrupted views from here to the city and Telstra tower will take your breath away.
Downstairs is ideal for either privacy for a teenager, extended family or even a full sized home office as the home has a path and 'side gate' access to the massive 10m x 4m rumpus room including access to a 2nd covered alfresco and courtyard area. Also located on this lower level is the 4th bedroom, two-way bathroom and full sized laundry with ample cupboard space.
Size specifications:
Ground floor (front door entry level) - 178m2
Lower level - 92m2
Over-sized garage - 48m2
Upper alfresco - 31m2
Lower alfresco - 31m2
Formal entry porch - 5m2
TOTAL m2 - 385m2
Read MoreThis near new beauty has it all and definitely carries both the the labels of 'point of difference' and "has the WOW factor" with pride. Located across from the reserve high on the hill with spectacular views this master built home set on a 660m2 block will impress. Not only does this beauty have size, it is also fitted with stunning fixtures and fittings in the latest colour trends selected by an experienced builder, for a master builders own home. Offering: 4 Bedrooms, 2 ensuites, 2 x 31m2 outdoor entertaining alfresco areas and also a 10m x 4m rumpus room.
Entry level consists of formal lounge, family/meals/kitchen, main bedroom with ensuite, bedrooms 2 and 3 and the main bathroom. Lower level consists of bedroom 4 with a 2 way bathroom, laundry and a massive rumpus room with its own downstairs alfresco.
Enter to a wide and spacious formal entry that greets your envious family and friends. An over-sized formal front lounge room accommodates a second living area on the ground floor. The enormous approx. 62m2 family/meals/kitchen living space will stimulate the senses. The kitchen with a 4.2m long island bench, hidden walk-in pantry and over-sized appliances with dishwasher will definitely impress the family chef. There is access to the 1st alfresco that has glass balustrades, polished concrete flooring (with polished glass encapsulated), a full built-in kitchen including BBQ and glass door fridge that will satisfy the biggest of BBQ lovers and outdoor chefs. The uninterrupted views from here to the city and Telstra tower will take your breath away.
Downstairs is ideal for either privacy for a teenager, extended family or even a full sized home office as the home has a path and 'side gate' access to the massive 10m x 4m rumpus room including access to a 2nd covered alfresco and courtyard area. Also located on this lower level is the 4th bedroom, two-way bathroom and full sized laundry with ample cupboard space.
Size specifications:
Ground floor (front door entry level) - 178m2
Lower level - 92m2
Over-sized garage - 48m2
Upper alfresco - 31m2
Lower alfresco - 31m2
Formal entry porch - 5m2
TOTAL m2 - 385m2
Inspect
Contact agent
Listing agent
Wow, what a unique opportunity. Have you been looking for that something very special?
This near new beauty has it all and definitely carries both the the labels of 'point of difference' and "has the WOW factor" with pride. Located across from the reserve high on the hill with spectacular views this master built home set on a 660m2 block will impress. Not only does this beauty have size, it is also fitted with stunning fixtures and fittings in the latest colour trends selected by an experienced builder, for a master builders own home. Offering: 4 Bedrooms, 2 ensuites, 2 x 31m2 outdoor entertaining alfresco areas and also a 10m x 4m rumpus room.
Entry level consists of formal lounge, family/meals/kitchen, main bedroom with ensuite, bedrooms 2 and 3 and the main bathroom. Lower level consists of bedroom 4 with a 2 way bathroom, laundry and a massive rumpus room with its own downstairs alfresco.
Enter to a wide and spacious formal entry that greets your envious family and friends. An over-sized formal front lounge room accommodates a second living area on the ground floor. The enormous approx. 62m2 family/meals/kitchen living space will stimulate the senses. The kitchen with a 4.2m long island bench, hidden walk-in pantry and over-sized appliances with dishwasher will definitely impress the family chef. There is access to the 1st alfresco that has glass balustrades, polished concrete flooring (with polished glass encapsulated), a full built-in kitchen including BBQ and glass door fridge that will satisfy the biggest of BBQ lovers and outdoor chefs. The uninterrupted views from here to the city and Telstra tower will take your breath away.
Downstairs is ideal for either privacy for a teenager, extended family or even a full sized home office as the home has a path and 'side gate' access to the massive 10m x 4m rumpus room including access to a 2nd covered alfresco and courtyard area. Also located on this lower level is the 4th bedroom, two-way bathroom and full sized laundry with ample cupboard space.
Size specifications:
Ground floor (front door entry level) - 178m2
Lower level - 92m2
Over-sized garage - 48m2
Upper alfresco - 31m2
Lower alfresco - 31m2
Formal entry porch - 5m2
TOTAL m2 - 385m2
Read MoreThis near new beauty has it all and definitely carries both the the labels of 'point of difference' and "has the WOW factor" with pride. Located across from the reserve high on the hill with spectacular views this master built home set on a 660m2 block will impress. Not only does this beauty have size, it is also fitted with stunning fixtures and fittings in the latest colour trends selected by an experienced builder, for a master builders own home. Offering: 4 Bedrooms, 2 ensuites, 2 x 31m2 outdoor entertaining alfresco areas and also a 10m x 4m rumpus room.
Entry level consists of formal lounge, family/meals/kitchen, main bedroom with ensuite, bedrooms 2 and 3 and the main bathroom. Lower level consists of bedroom 4 with a 2 way bathroom, laundry and a massive rumpus room with its own downstairs alfresco.
Enter to a wide and spacious formal entry that greets your envious family and friends. An over-sized formal front lounge room accommodates a second living area on the ground floor. The enormous approx. 62m2 family/meals/kitchen living space will stimulate the senses. The kitchen with a 4.2m long island bench, hidden walk-in pantry and over-sized appliances with dishwasher will definitely impress the family chef. There is access to the 1st alfresco that has glass balustrades, polished concrete flooring (with polished glass encapsulated), a full built-in kitchen including BBQ and glass door fridge that will satisfy the biggest of BBQ lovers and outdoor chefs. The uninterrupted views from here to the city and Telstra tower will take your breath away.
Downstairs is ideal for either privacy for a teenager, extended family or even a full sized home office as the home has a path and 'side gate' access to the massive 10m x 4m rumpus room including access to a 2nd covered alfresco and courtyard area. Also located on this lower level is the 4th bedroom, two-way bathroom and full sized laundry with ample cupboard space.
Size specifications:
Ground floor (front door entry level) - 178m2
Lower level - 92m2
Over-sized garage - 48m2
Upper alfresco - 31m2
Lower alfresco - 31m2
Formal entry porch - 5m2
TOTAL m2 - 385m2
Location
Lot 1/10 Thunder Circuit
Harrison ACT 2914
Details
4
3
2
EER: 5
House
Offers over $899,000
Land area: | 660 sqm (approx) |
Building size: | 385 sqm (approx) |
Wow, what a unique opportunity. Have you been looking for that something very special?
This near new beauty has it all and definitely carries both the the labels of 'point of difference' and "has the WOW factor" with pride. Located across from the reserve high on the hill with spectacular views this master built home set on a 660m2 block will impress. Not only does this beauty have size, it is also fitted with stunning fixtures and fittings in the latest colour trends selected by an experienced builder, for a master builders own home. Offering: 4 Bedrooms, 2 ensuites, 2 x 31m2 outdoor entertaining alfresco areas and also a 10m x 4m rumpus room.
Entry level consists of formal lounge, family/meals/kitchen, main bedroom with ensuite, bedrooms 2 and 3 and the main bathroom. Lower level consists of bedroom 4 with a 2 way bathroom, laundry and a massive rumpus room with its own downstairs alfresco.
Enter to a wide and spacious formal entry that greets your envious family and friends. An over-sized formal front lounge room accommodates a second living area on the ground floor. The enormous approx. 62m2 family/meals/kitchen living space will stimulate the senses. The kitchen with a 4.2m long island bench, hidden walk-in pantry and over-sized appliances with dishwasher will definitely impress the family chef. There is access to the 1st alfresco that has glass balustrades, polished concrete flooring (with polished glass encapsulated), a full built-in kitchen including BBQ and glass door fridge that will satisfy the biggest of BBQ lovers and outdoor chefs. The uninterrupted views from here to the city and Telstra tower will take your breath away.
Downstairs is ideal for either privacy for a teenager, extended family or even a full sized home office as the home has a path and 'side gate' access to the massive 10m x 4m rumpus room including access to a 2nd covered alfresco and courtyard area. Also located on this lower level is the 4th bedroom, two-way bathroom and full sized laundry with ample cupboard space.
Size specifications:
Ground floor (front door entry level) - 178m2
Lower level - 92m2
Over-sized garage - 48m2
Upper alfresco - 31m2
Lower alfresco - 31m2
Formal entry porch - 5m2
TOTAL m2 - 385m2
Read MoreThis near new beauty has it all and definitely carries both the the labels of 'point of difference' and "has the WOW factor" with pride. Located across from the reserve high on the hill with spectacular views this master built home set on a 660m2 block will impress. Not only does this beauty have size, it is also fitted with stunning fixtures and fittings in the latest colour trends selected by an experienced builder, for a master builders own home. Offering: 4 Bedrooms, 2 ensuites, 2 x 31m2 outdoor entertaining alfresco areas and also a 10m x 4m rumpus room.
Entry level consists of formal lounge, family/meals/kitchen, main bedroom with ensuite, bedrooms 2 and 3 and the main bathroom. Lower level consists of bedroom 4 with a 2 way bathroom, laundry and a massive rumpus room with its own downstairs alfresco.
Enter to a wide and spacious formal entry that greets your envious family and friends. An over-sized formal front lounge room accommodates a second living area on the ground floor. The enormous approx. 62m2 family/meals/kitchen living space will stimulate the senses. The kitchen with a 4.2m long island bench, hidden walk-in pantry and over-sized appliances with dishwasher will definitely impress the family chef. There is access to the 1st alfresco that has glass balustrades, polished concrete flooring (with polished glass encapsulated), a full built-in kitchen including BBQ and glass door fridge that will satisfy the biggest of BBQ lovers and outdoor chefs. The uninterrupted views from here to the city and Telstra tower will take your breath away.
Downstairs is ideal for either privacy for a teenager, extended family or even a full sized home office as the home has a path and 'side gate' access to the massive 10m x 4m rumpus room including access to a 2nd covered alfresco and courtyard area. Also located on this lower level is the 4th bedroom, two-way bathroom and full sized laundry with ample cupboard space.
Size specifications:
Ground floor (front door entry level) - 178m2
Lower level - 92m2
Over-sized garage - 48m2
Upper alfresco - 31m2
Lower alfresco - 31m2
Formal entry porch - 5m2
TOTAL m2 - 385m2
Inspect
Contact agent


