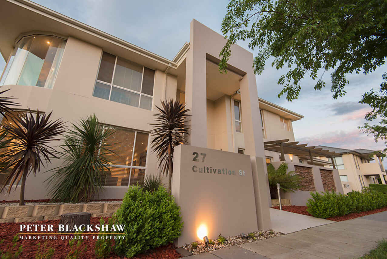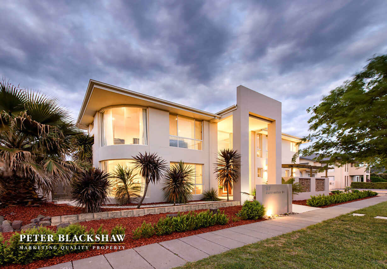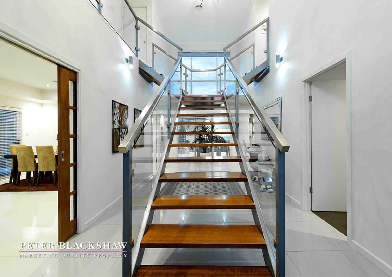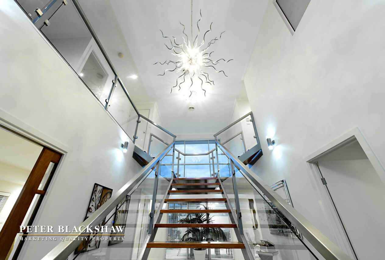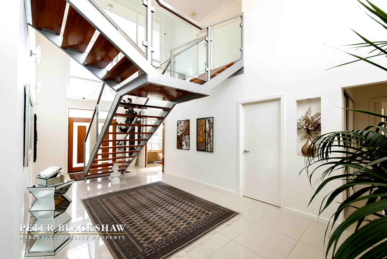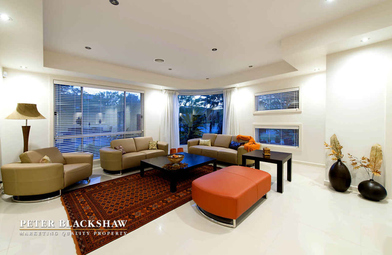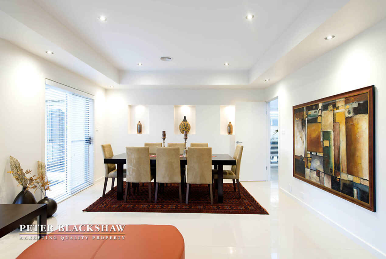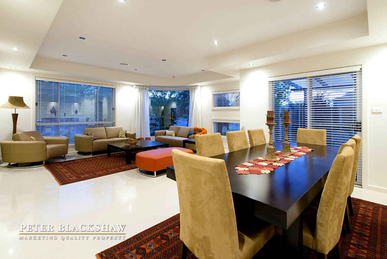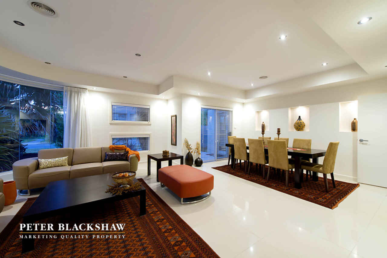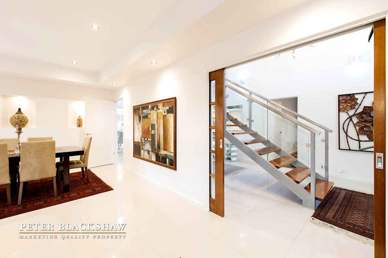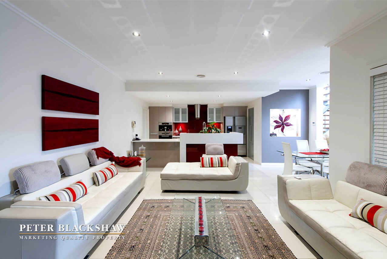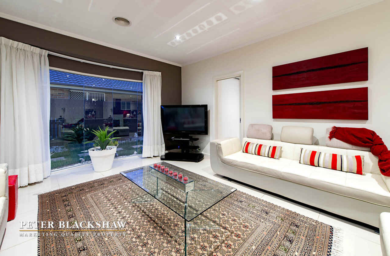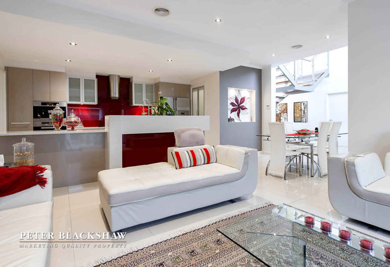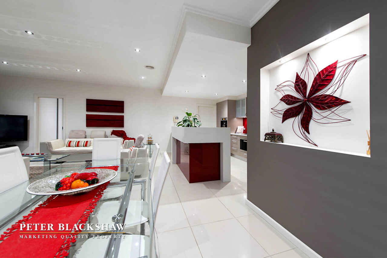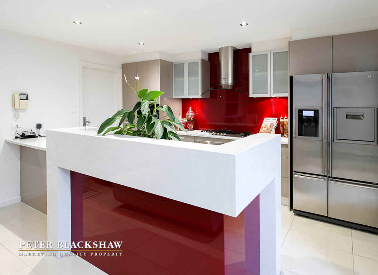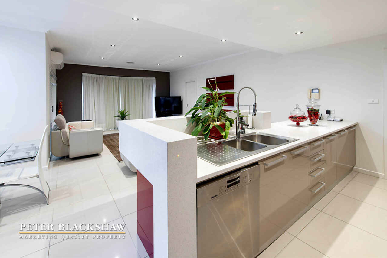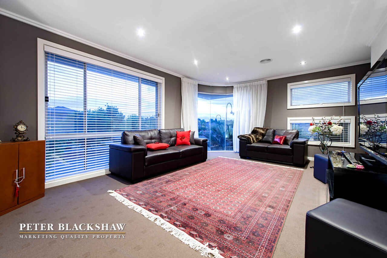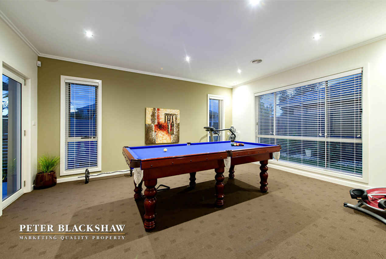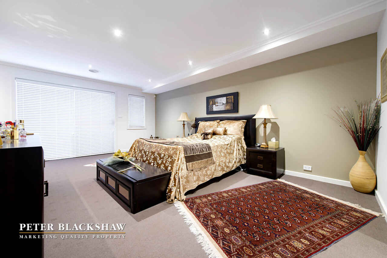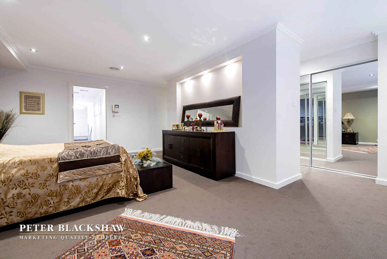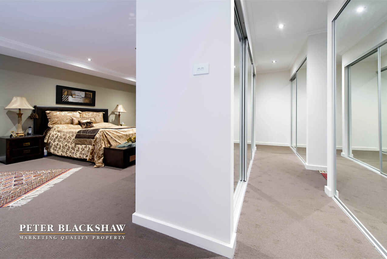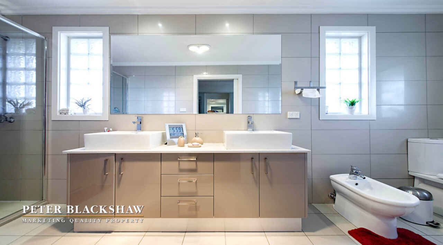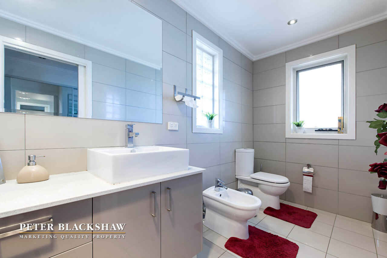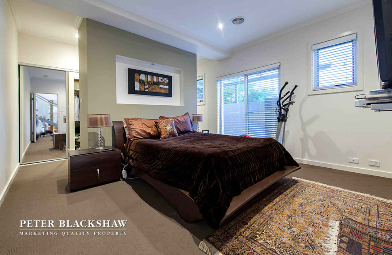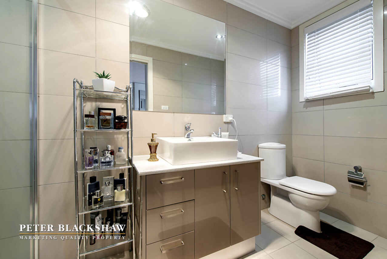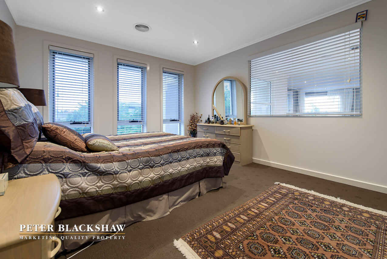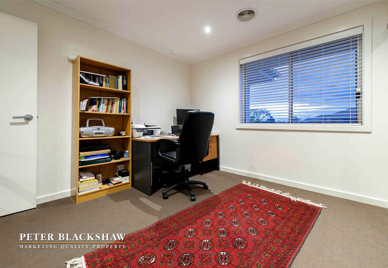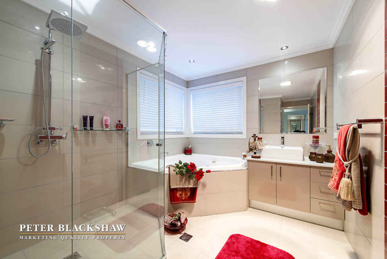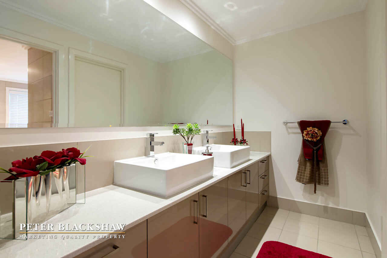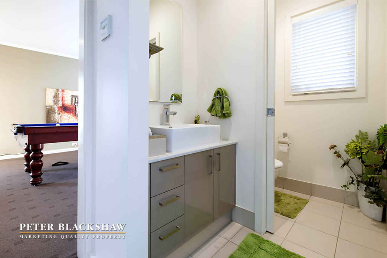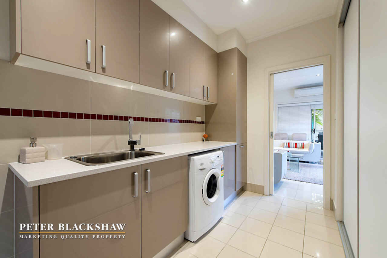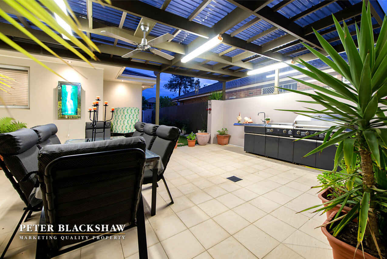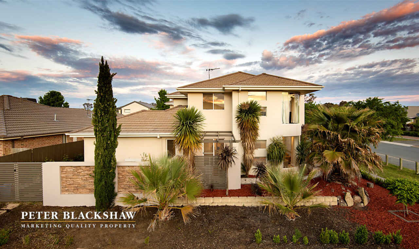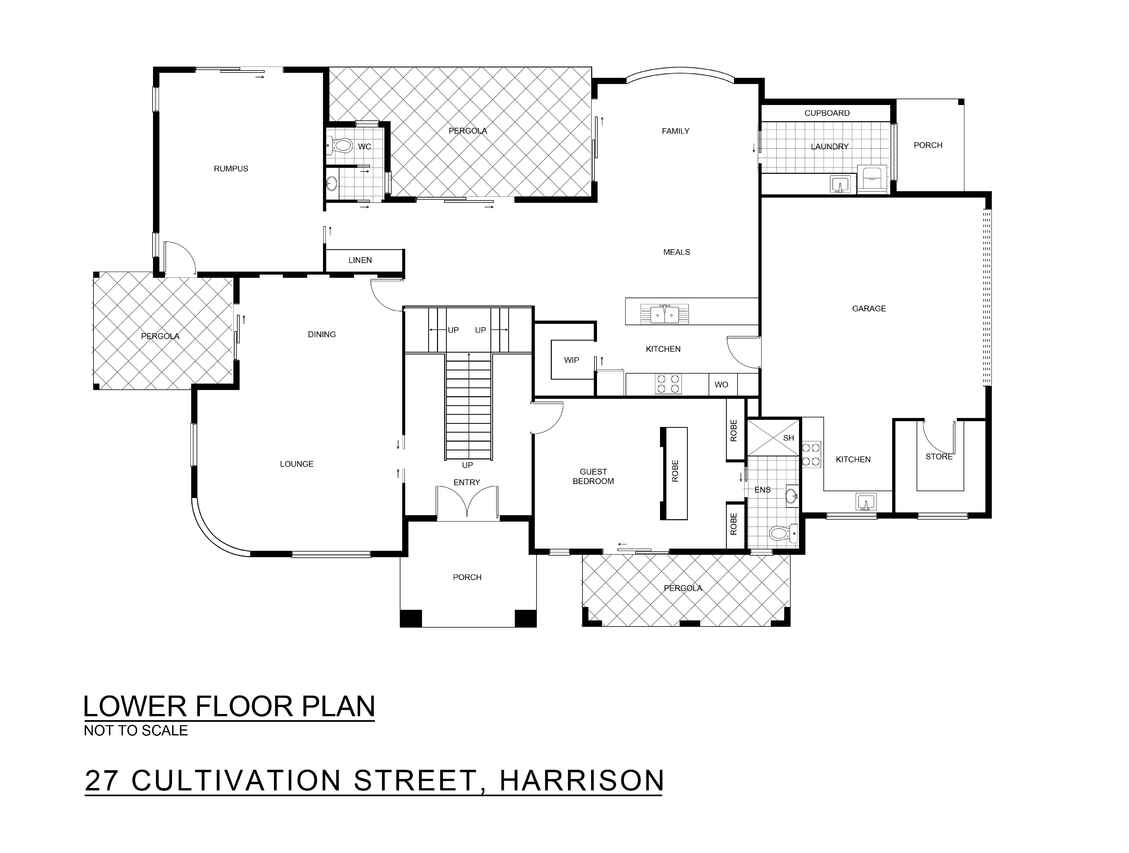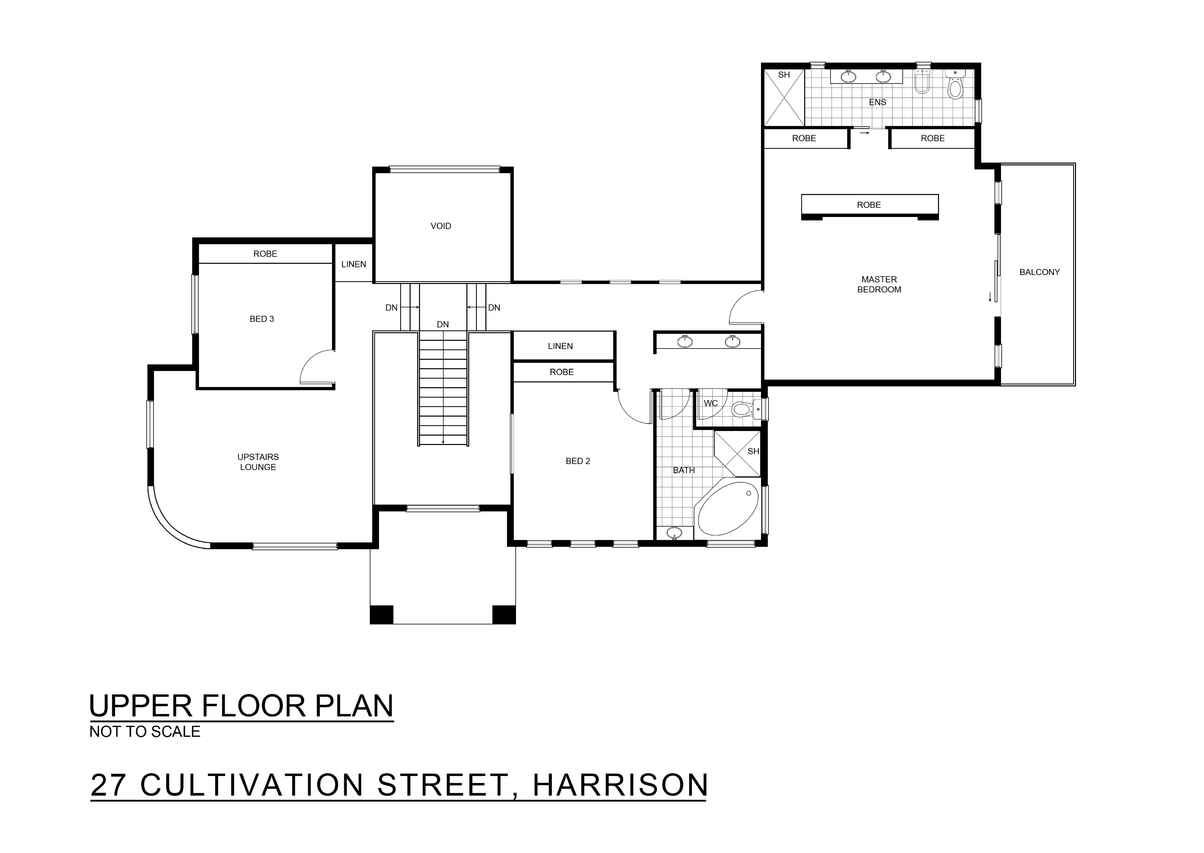Location, style, size and views - This home has it all!
Sold
Location
Lot 1/27 Cultivation Street
Harrison ACT 2914
Details
4
3
2
EER: 3
House
Auction Thursday, 12 Nov 06:00 PM On-Site
Land area: | 623 sqm (approx) |
Building size: | 460 sqm (approx) |
Buyers guide $950,000+
Entering into the spacious foyer with 5.7m high ceilings and architecturally designed staircase you immediately appreciate the quality design and finishes of this home. The first of the 4 impressively sized bedrooms is located at the front of the property, featuring a walk-in robe and stunning ensuite.
Located on the ground level of this home is the chef inspired kitchen featuring a walk-in pantry, stone bench tops, an enormous kitchen bench, 900mm Miele oven, Miele gas cook top and space for a large fridge. The lounge and dining room lead onto an outdoor area with pergola, while the family and meals area open up to the large covered entertaining area. The separate rumpus room, large laundry and powder room complete this level.
The double garage features a secondary fully functional kitchen with commercial grade appliances, abundance of bench space and a huge storage room which is suitable for storage of cooking utensils or food goods.
Upstairs features a huge secondary lounge/rumpus room, 3 large bedrooms, a stunning bathroom and the enormous master suite featuring a large walk-in robe, ensuite and a balcony with views over Harrison to the rolling hills beyond.
Set on a 623m2 block with carefully designed landscaped gardens ensuring easy care and enjoyment all year round.
This home is the complete package and offers a comfortable and convenient lifestyle for the astute buyer.
- Inviting entrance
- Approx. 460sqm total with 342sqm of living
- 2.7m high ceilings downstairs
- 2.4m high ceilings upstairs
- Halogen down lights throughout
- Large double door front entry
- Architecturally designed stair case
- Reverse cycle air conditioning
- Alarm system
- Formal lounge
- Formal dining
- Rumpus downstairs
- Downstairs powder room
- Large fridge space with plumbing
- Miele range hood
- Miele 5 burner gas
- Miele 900ml oven
- Miele In-built coffee machine
- Miele Built-in microwave
- Walk-in pantry
- Stone bench tops
- Family room with reverse cycle split system
- Laundry with chute from master bedroom
- Abundance of storage in laundry
- Secondary kitchen in garage with commercial appliances
- Plenty of storage
- Large storage in pantry
- Guest bedroom with walk-in and ensuite
- Ducted vacuum system
- Upstairs lounge room
- Mirrored robes to bed three
- Upstairs linen storage
- Bedroom two mirrored robes
- Large bathroom with spa
- Separate toilet
- Separate powder room with duel sinks
- Master bedroom fit for a king
- Master ensuite with bidet
- Feature cornices throughout
- Intercom
- Balcony off main bedroom
- Covered outside entertaining area
Read MoreEntering into the spacious foyer with 5.7m high ceilings and architecturally designed staircase you immediately appreciate the quality design and finishes of this home. The first of the 4 impressively sized bedrooms is located at the front of the property, featuring a walk-in robe and stunning ensuite.
Located on the ground level of this home is the chef inspired kitchen featuring a walk-in pantry, stone bench tops, an enormous kitchen bench, 900mm Miele oven, Miele gas cook top and space for a large fridge. The lounge and dining room lead onto an outdoor area with pergola, while the family and meals area open up to the large covered entertaining area. The separate rumpus room, large laundry and powder room complete this level.
The double garage features a secondary fully functional kitchen with commercial grade appliances, abundance of bench space and a huge storage room which is suitable for storage of cooking utensils or food goods.
Upstairs features a huge secondary lounge/rumpus room, 3 large bedrooms, a stunning bathroom and the enormous master suite featuring a large walk-in robe, ensuite and a balcony with views over Harrison to the rolling hills beyond.
Set on a 623m2 block with carefully designed landscaped gardens ensuring easy care and enjoyment all year round.
This home is the complete package and offers a comfortable and convenient lifestyle for the astute buyer.
- Inviting entrance
- Approx. 460sqm total with 342sqm of living
- 2.7m high ceilings downstairs
- 2.4m high ceilings upstairs
- Halogen down lights throughout
- Large double door front entry
- Architecturally designed stair case
- Reverse cycle air conditioning
- Alarm system
- Formal lounge
- Formal dining
- Rumpus downstairs
- Downstairs powder room
- Large fridge space with plumbing
- Miele range hood
- Miele 5 burner gas
- Miele 900ml oven
- Miele In-built coffee machine
- Miele Built-in microwave
- Walk-in pantry
- Stone bench tops
- Family room with reverse cycle split system
- Laundry with chute from master bedroom
- Abundance of storage in laundry
- Secondary kitchen in garage with commercial appliances
- Plenty of storage
- Large storage in pantry
- Guest bedroom with walk-in and ensuite
- Ducted vacuum system
- Upstairs lounge room
- Mirrored robes to bed three
- Upstairs linen storage
- Bedroom two mirrored robes
- Large bathroom with spa
- Separate toilet
- Separate powder room with duel sinks
- Master bedroom fit for a king
- Master ensuite with bidet
- Feature cornices throughout
- Intercom
- Balcony off main bedroom
- Covered outside entertaining area
Inspect
Contact agent
Listing agents
Buyers guide $950,000+
Entering into the spacious foyer with 5.7m high ceilings and architecturally designed staircase you immediately appreciate the quality design and finishes of this home. The first of the 4 impressively sized bedrooms is located at the front of the property, featuring a walk-in robe and stunning ensuite.
Located on the ground level of this home is the chef inspired kitchen featuring a walk-in pantry, stone bench tops, an enormous kitchen bench, 900mm Miele oven, Miele gas cook top and space for a large fridge. The lounge and dining room lead onto an outdoor area with pergola, while the family and meals area open up to the large covered entertaining area. The separate rumpus room, large laundry and powder room complete this level.
The double garage features a secondary fully functional kitchen with commercial grade appliances, abundance of bench space and a huge storage room which is suitable for storage of cooking utensils or food goods.
Upstairs features a huge secondary lounge/rumpus room, 3 large bedrooms, a stunning bathroom and the enormous master suite featuring a large walk-in robe, ensuite and a balcony with views over Harrison to the rolling hills beyond.
Set on a 623m2 block with carefully designed landscaped gardens ensuring easy care and enjoyment all year round.
This home is the complete package and offers a comfortable and convenient lifestyle for the astute buyer.
- Inviting entrance
- Approx. 460sqm total with 342sqm of living
- 2.7m high ceilings downstairs
- 2.4m high ceilings upstairs
- Halogen down lights throughout
- Large double door front entry
- Architecturally designed stair case
- Reverse cycle air conditioning
- Alarm system
- Formal lounge
- Formal dining
- Rumpus downstairs
- Downstairs powder room
- Large fridge space with plumbing
- Miele range hood
- Miele 5 burner gas
- Miele 900ml oven
- Miele In-built coffee machine
- Miele Built-in microwave
- Walk-in pantry
- Stone bench tops
- Family room with reverse cycle split system
- Laundry with chute from master bedroom
- Abundance of storage in laundry
- Secondary kitchen in garage with commercial appliances
- Plenty of storage
- Large storage in pantry
- Guest bedroom with walk-in and ensuite
- Ducted vacuum system
- Upstairs lounge room
- Mirrored robes to bed three
- Upstairs linen storage
- Bedroom two mirrored robes
- Large bathroom with spa
- Separate toilet
- Separate powder room with duel sinks
- Master bedroom fit for a king
- Master ensuite with bidet
- Feature cornices throughout
- Intercom
- Balcony off main bedroom
- Covered outside entertaining area
Read MoreEntering into the spacious foyer with 5.7m high ceilings and architecturally designed staircase you immediately appreciate the quality design and finishes of this home. The first of the 4 impressively sized bedrooms is located at the front of the property, featuring a walk-in robe and stunning ensuite.
Located on the ground level of this home is the chef inspired kitchen featuring a walk-in pantry, stone bench tops, an enormous kitchen bench, 900mm Miele oven, Miele gas cook top and space for a large fridge. The lounge and dining room lead onto an outdoor area with pergola, while the family and meals area open up to the large covered entertaining area. The separate rumpus room, large laundry and powder room complete this level.
The double garage features a secondary fully functional kitchen with commercial grade appliances, abundance of bench space and a huge storage room which is suitable for storage of cooking utensils or food goods.
Upstairs features a huge secondary lounge/rumpus room, 3 large bedrooms, a stunning bathroom and the enormous master suite featuring a large walk-in robe, ensuite and a balcony with views over Harrison to the rolling hills beyond.
Set on a 623m2 block with carefully designed landscaped gardens ensuring easy care and enjoyment all year round.
This home is the complete package and offers a comfortable and convenient lifestyle for the astute buyer.
- Inviting entrance
- Approx. 460sqm total with 342sqm of living
- 2.7m high ceilings downstairs
- 2.4m high ceilings upstairs
- Halogen down lights throughout
- Large double door front entry
- Architecturally designed stair case
- Reverse cycle air conditioning
- Alarm system
- Formal lounge
- Formal dining
- Rumpus downstairs
- Downstairs powder room
- Large fridge space with plumbing
- Miele range hood
- Miele 5 burner gas
- Miele 900ml oven
- Miele In-built coffee machine
- Miele Built-in microwave
- Walk-in pantry
- Stone bench tops
- Family room with reverse cycle split system
- Laundry with chute from master bedroom
- Abundance of storage in laundry
- Secondary kitchen in garage with commercial appliances
- Plenty of storage
- Large storage in pantry
- Guest bedroom with walk-in and ensuite
- Ducted vacuum system
- Upstairs lounge room
- Mirrored robes to bed three
- Upstairs linen storage
- Bedroom two mirrored robes
- Large bathroom with spa
- Separate toilet
- Separate powder room with duel sinks
- Master bedroom fit for a king
- Master ensuite with bidet
- Feature cornices throughout
- Intercom
- Balcony off main bedroom
- Covered outside entertaining area
Location
Lot 1/27 Cultivation Street
Harrison ACT 2914
Details
4
3
2
EER: 3
House
Auction Thursday, 12 Nov 06:00 PM On-Site
Land area: | 623 sqm (approx) |
Building size: | 460 sqm (approx) |
Buyers guide $950,000+
Entering into the spacious foyer with 5.7m high ceilings and architecturally designed staircase you immediately appreciate the quality design and finishes of this home. The first of the 4 impressively sized bedrooms is located at the front of the property, featuring a walk-in robe and stunning ensuite.
Located on the ground level of this home is the chef inspired kitchen featuring a walk-in pantry, stone bench tops, an enormous kitchen bench, 900mm Miele oven, Miele gas cook top and space for a large fridge. The lounge and dining room lead onto an outdoor area with pergola, while the family and meals area open up to the large covered entertaining area. The separate rumpus room, large laundry and powder room complete this level.
The double garage features a secondary fully functional kitchen with commercial grade appliances, abundance of bench space and a huge storage room which is suitable for storage of cooking utensils or food goods.
Upstairs features a huge secondary lounge/rumpus room, 3 large bedrooms, a stunning bathroom and the enormous master suite featuring a large walk-in robe, ensuite and a balcony with views over Harrison to the rolling hills beyond.
Set on a 623m2 block with carefully designed landscaped gardens ensuring easy care and enjoyment all year round.
This home is the complete package and offers a comfortable and convenient lifestyle for the astute buyer.
- Inviting entrance
- Approx. 460sqm total with 342sqm of living
- 2.7m high ceilings downstairs
- 2.4m high ceilings upstairs
- Halogen down lights throughout
- Large double door front entry
- Architecturally designed stair case
- Reverse cycle air conditioning
- Alarm system
- Formal lounge
- Formal dining
- Rumpus downstairs
- Downstairs powder room
- Large fridge space with plumbing
- Miele range hood
- Miele 5 burner gas
- Miele 900ml oven
- Miele In-built coffee machine
- Miele Built-in microwave
- Walk-in pantry
- Stone bench tops
- Family room with reverse cycle split system
- Laundry with chute from master bedroom
- Abundance of storage in laundry
- Secondary kitchen in garage with commercial appliances
- Plenty of storage
- Large storage in pantry
- Guest bedroom with walk-in and ensuite
- Ducted vacuum system
- Upstairs lounge room
- Mirrored robes to bed three
- Upstairs linen storage
- Bedroom two mirrored robes
- Large bathroom with spa
- Separate toilet
- Separate powder room with duel sinks
- Master bedroom fit for a king
- Master ensuite with bidet
- Feature cornices throughout
- Intercom
- Balcony off main bedroom
- Covered outside entertaining area
Read MoreEntering into the spacious foyer with 5.7m high ceilings and architecturally designed staircase you immediately appreciate the quality design and finishes of this home. The first of the 4 impressively sized bedrooms is located at the front of the property, featuring a walk-in robe and stunning ensuite.
Located on the ground level of this home is the chef inspired kitchen featuring a walk-in pantry, stone bench tops, an enormous kitchen bench, 900mm Miele oven, Miele gas cook top and space for a large fridge. The lounge and dining room lead onto an outdoor area with pergola, while the family and meals area open up to the large covered entertaining area. The separate rumpus room, large laundry and powder room complete this level.
The double garage features a secondary fully functional kitchen with commercial grade appliances, abundance of bench space and a huge storage room which is suitable for storage of cooking utensils or food goods.
Upstairs features a huge secondary lounge/rumpus room, 3 large bedrooms, a stunning bathroom and the enormous master suite featuring a large walk-in robe, ensuite and a balcony with views over Harrison to the rolling hills beyond.
Set on a 623m2 block with carefully designed landscaped gardens ensuring easy care and enjoyment all year round.
This home is the complete package and offers a comfortable and convenient lifestyle for the astute buyer.
- Inviting entrance
- Approx. 460sqm total with 342sqm of living
- 2.7m high ceilings downstairs
- 2.4m high ceilings upstairs
- Halogen down lights throughout
- Large double door front entry
- Architecturally designed stair case
- Reverse cycle air conditioning
- Alarm system
- Formal lounge
- Formal dining
- Rumpus downstairs
- Downstairs powder room
- Large fridge space with plumbing
- Miele range hood
- Miele 5 burner gas
- Miele 900ml oven
- Miele In-built coffee machine
- Miele Built-in microwave
- Walk-in pantry
- Stone bench tops
- Family room with reverse cycle split system
- Laundry with chute from master bedroom
- Abundance of storage in laundry
- Secondary kitchen in garage with commercial appliances
- Plenty of storage
- Large storage in pantry
- Guest bedroom with walk-in and ensuite
- Ducted vacuum system
- Upstairs lounge room
- Mirrored robes to bed three
- Upstairs linen storage
- Bedroom two mirrored robes
- Large bathroom with spa
- Separate toilet
- Separate powder room with duel sinks
- Master bedroom fit for a king
- Master ensuite with bidet
- Feature cornices throughout
- Intercom
- Balcony off main bedroom
- Covered outside entertaining area
Inspect
Contact agent


