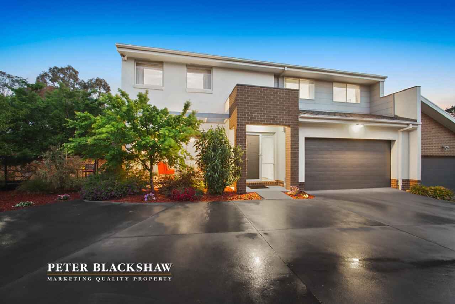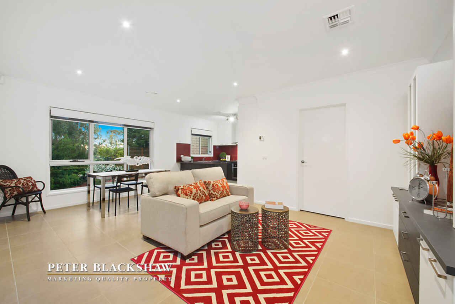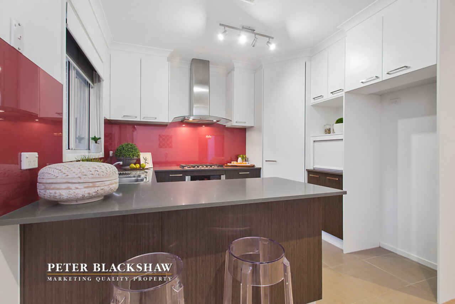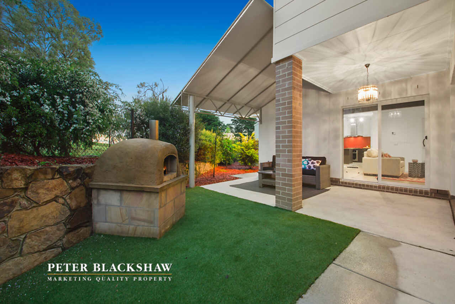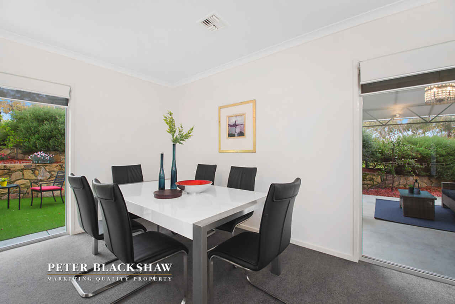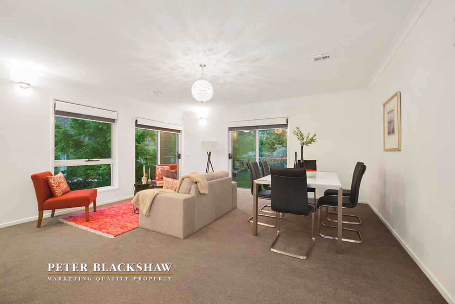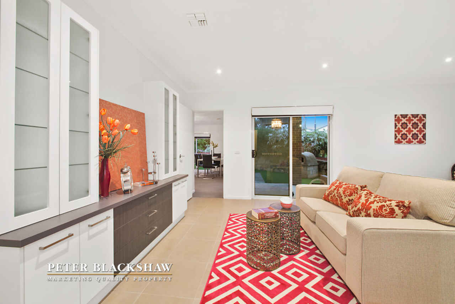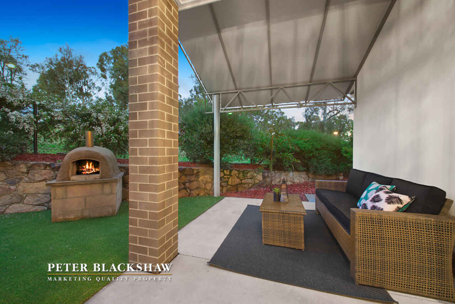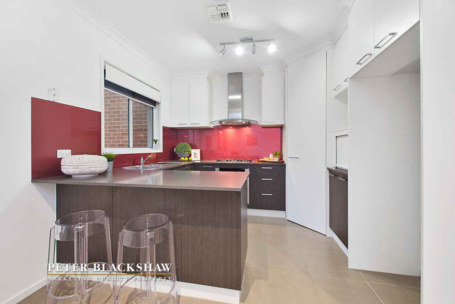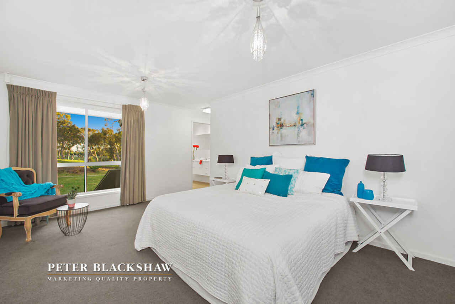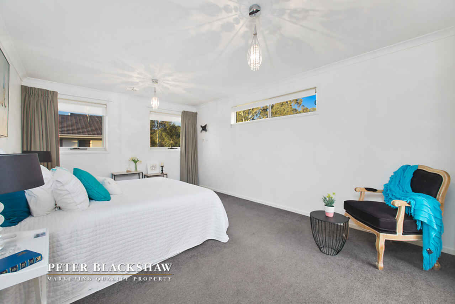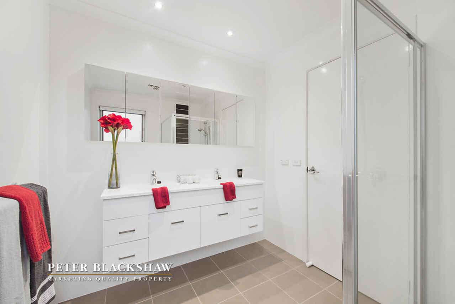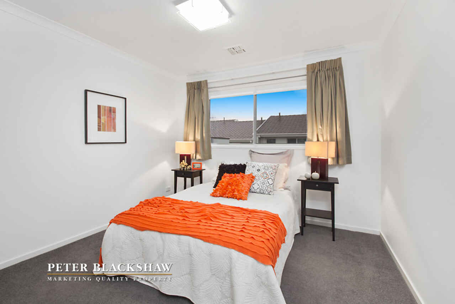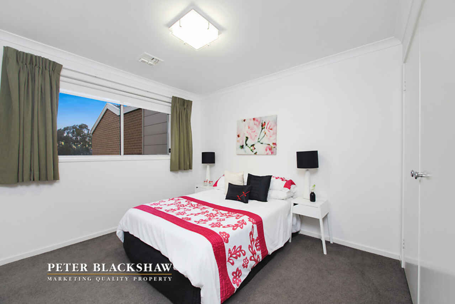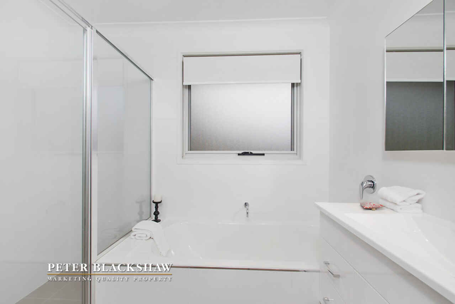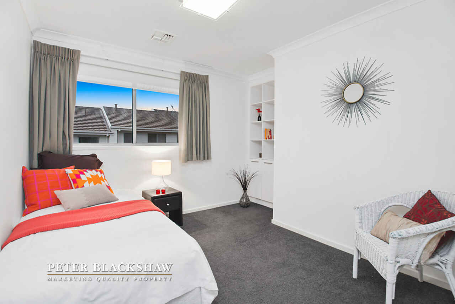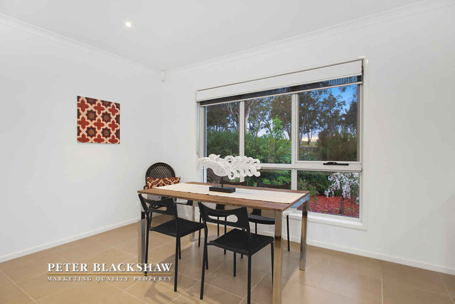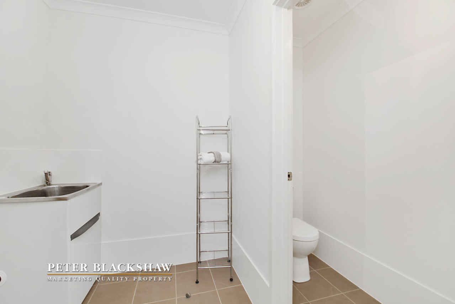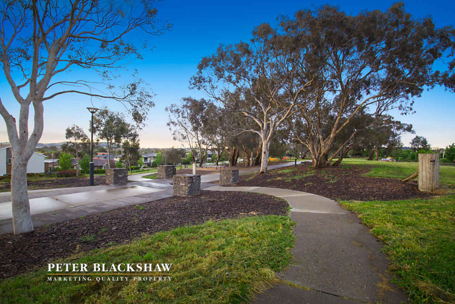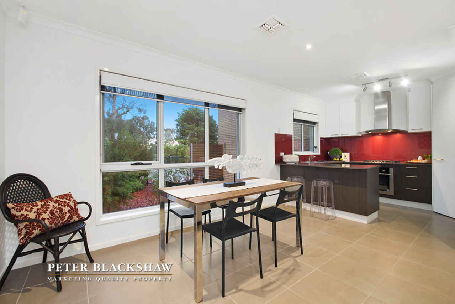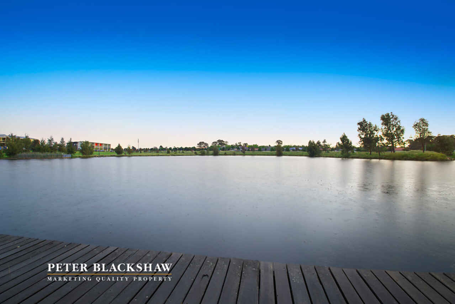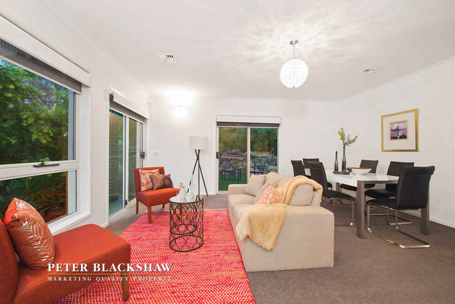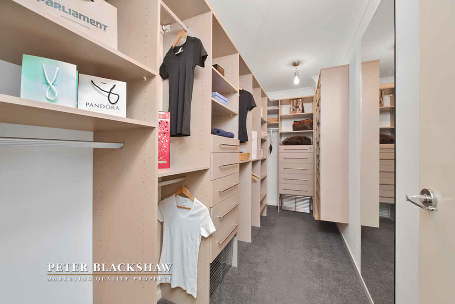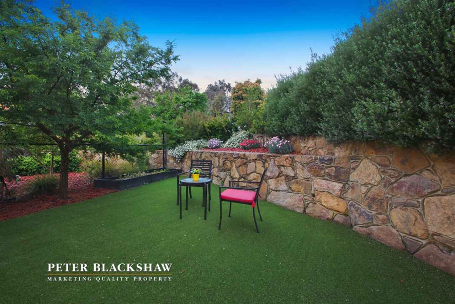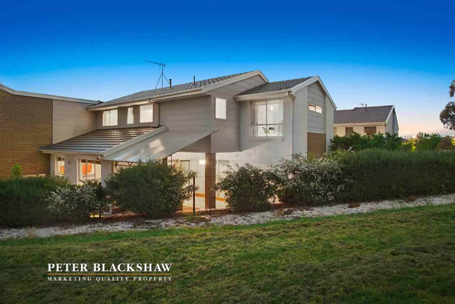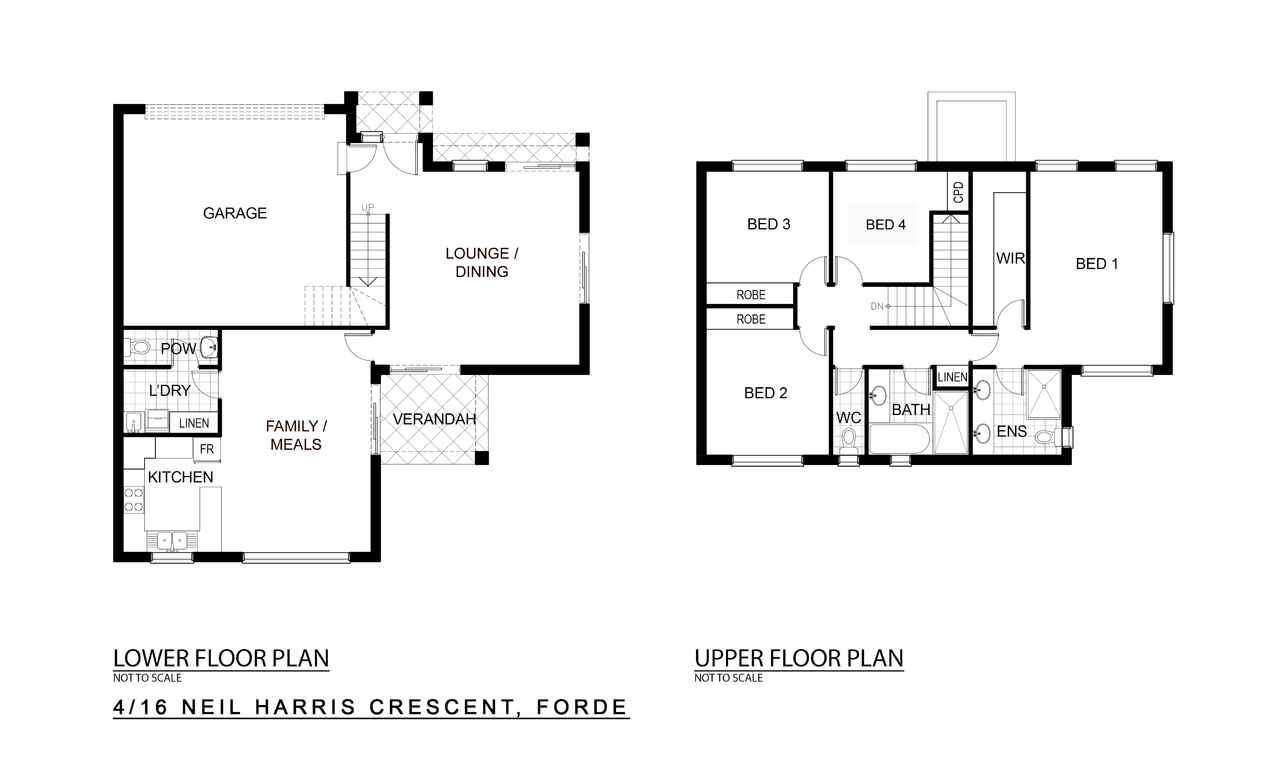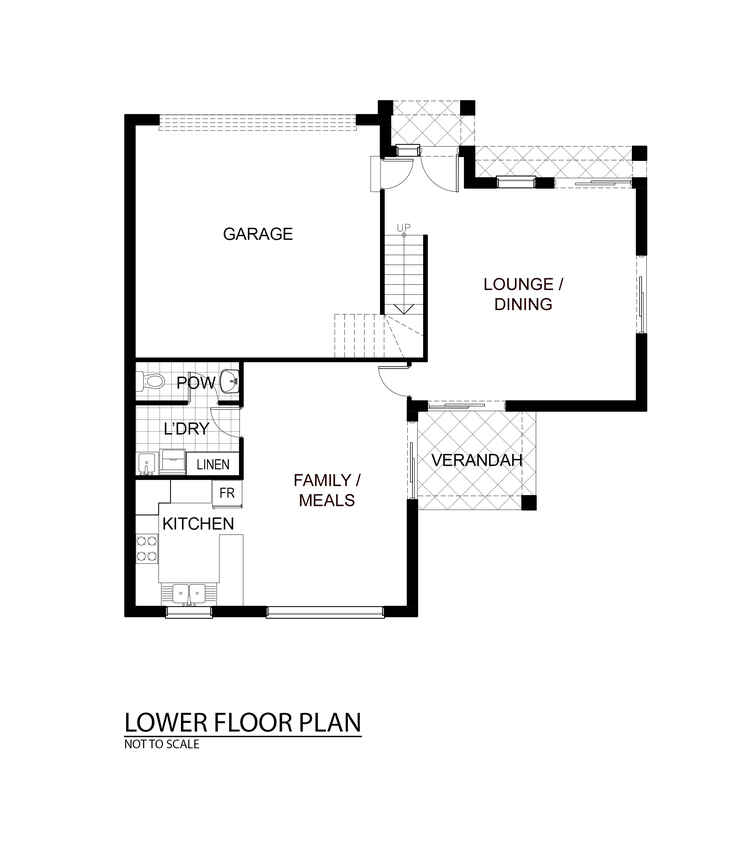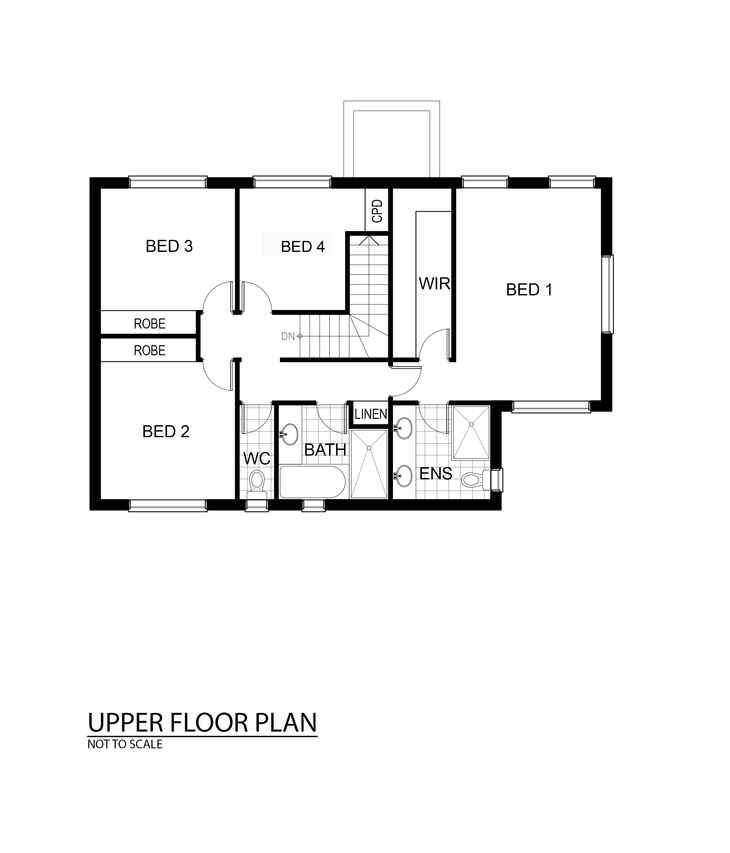Style and comfort
Sold
Location
Lot 1/4/16 Neil Harris Crescent
Forde ACT 2914
Details
4
2
2
EER: 5
House
By negotiation
Building size: | 181 sqm (approx) |
Unsurpassed in style with flawless attention to detail to both indoor and outdoor areas, this outstanding, executive home offers the ultimate in sophisticated living.
Nestled in a prime location siding and backing parkland and surrounded by exquisitely landscaped gardens is this distinctive residence. On offer is an elevated, superbly designed family home with water views which is situated only minutes to all major amenities.
Accommodation includes four good sized bedrooms, separate formal and informal living areas, high ceilings, chefs kitchen with Bosch appliances, zoned ducted heating and cooling plus a host of further impressive inclusions.
- Stunning as new home with water views
- 4 generous sized bedrooms with ensuite for main
- High ceilings
- Custom designed kitchen with pyrolytic self cleaning Bosch oven and gas cooktop, Blum soft close doors and draws, stone bench tops, Glass canopy, metallic glass splash back and Wari pull out corner draw
- Zoned ducted reverse cycle cooling and heating
- Professionally landscaped well established grounds and courtyards
- In-built entertainment cabinet with glass showcase cupboards
- Custom by Design walk-in wardrobe
- Solarview vision screens on all windows
- Blockout screens on bottom floor and heavy pelmet curtains upstairs
- Vogue pergola
- Outdoor pizza oven
- Large ensuite and bathroom with wall hung vanities and floor to ceiling tiling
- Alarm
- Security doors to all external exits
- Modern rendered exterior
- Low maintenance manicured yards
- Gas bayonet for outside alfresco
- Downstairs powder room
- Chandeliers
- Australian Enduroturf synthetic lawn
- Freshly painted throughout and roof just repointed
- Internal access double garaging with remotes
- 181m2 internal living plus 38m2 double garaging (plus alfresco and vogue pergola)
An outstanding lifestyle opportunity.
Read MoreNestled in a prime location siding and backing parkland and surrounded by exquisitely landscaped gardens is this distinctive residence. On offer is an elevated, superbly designed family home with water views which is situated only minutes to all major amenities.
Accommodation includes four good sized bedrooms, separate formal and informal living areas, high ceilings, chefs kitchen with Bosch appliances, zoned ducted heating and cooling plus a host of further impressive inclusions.
- Stunning as new home with water views
- 4 generous sized bedrooms with ensuite for main
- High ceilings
- Custom designed kitchen with pyrolytic self cleaning Bosch oven and gas cooktop, Blum soft close doors and draws, stone bench tops, Glass canopy, metallic glass splash back and Wari pull out corner draw
- Zoned ducted reverse cycle cooling and heating
- Professionally landscaped well established grounds and courtyards
- In-built entertainment cabinet with glass showcase cupboards
- Custom by Design walk-in wardrobe
- Solarview vision screens on all windows
- Blockout screens on bottom floor and heavy pelmet curtains upstairs
- Vogue pergola
- Outdoor pizza oven
- Large ensuite and bathroom with wall hung vanities and floor to ceiling tiling
- Alarm
- Security doors to all external exits
- Modern rendered exterior
- Low maintenance manicured yards
- Gas bayonet for outside alfresco
- Downstairs powder room
- Chandeliers
- Australian Enduroturf synthetic lawn
- Freshly painted throughout and roof just repointed
- Internal access double garaging with remotes
- 181m2 internal living plus 38m2 double garaging (plus alfresco and vogue pergola)
An outstanding lifestyle opportunity.
Inspect
Contact agent
Listing agent
Unsurpassed in style with flawless attention to detail to both indoor and outdoor areas, this outstanding, executive home offers the ultimate in sophisticated living.
Nestled in a prime location siding and backing parkland and surrounded by exquisitely landscaped gardens is this distinctive residence. On offer is an elevated, superbly designed family home with water views which is situated only minutes to all major amenities.
Accommodation includes four good sized bedrooms, separate formal and informal living areas, high ceilings, chefs kitchen with Bosch appliances, zoned ducted heating and cooling plus a host of further impressive inclusions.
- Stunning as new home with water views
- 4 generous sized bedrooms with ensuite for main
- High ceilings
- Custom designed kitchen with pyrolytic self cleaning Bosch oven and gas cooktop, Blum soft close doors and draws, stone bench tops, Glass canopy, metallic glass splash back and Wari pull out corner draw
- Zoned ducted reverse cycle cooling and heating
- Professionally landscaped well established grounds and courtyards
- In-built entertainment cabinet with glass showcase cupboards
- Custom by Design walk-in wardrobe
- Solarview vision screens on all windows
- Blockout screens on bottom floor and heavy pelmet curtains upstairs
- Vogue pergola
- Outdoor pizza oven
- Large ensuite and bathroom with wall hung vanities and floor to ceiling tiling
- Alarm
- Security doors to all external exits
- Modern rendered exterior
- Low maintenance manicured yards
- Gas bayonet for outside alfresco
- Downstairs powder room
- Chandeliers
- Australian Enduroturf synthetic lawn
- Freshly painted throughout and roof just repointed
- Internal access double garaging with remotes
- 181m2 internal living plus 38m2 double garaging (plus alfresco and vogue pergola)
An outstanding lifestyle opportunity.
Read MoreNestled in a prime location siding and backing parkland and surrounded by exquisitely landscaped gardens is this distinctive residence. On offer is an elevated, superbly designed family home with water views which is situated only minutes to all major amenities.
Accommodation includes four good sized bedrooms, separate formal and informal living areas, high ceilings, chefs kitchen with Bosch appliances, zoned ducted heating and cooling plus a host of further impressive inclusions.
- Stunning as new home with water views
- 4 generous sized bedrooms with ensuite for main
- High ceilings
- Custom designed kitchen with pyrolytic self cleaning Bosch oven and gas cooktop, Blum soft close doors and draws, stone bench tops, Glass canopy, metallic glass splash back and Wari pull out corner draw
- Zoned ducted reverse cycle cooling and heating
- Professionally landscaped well established grounds and courtyards
- In-built entertainment cabinet with glass showcase cupboards
- Custom by Design walk-in wardrobe
- Solarview vision screens on all windows
- Blockout screens on bottom floor and heavy pelmet curtains upstairs
- Vogue pergola
- Outdoor pizza oven
- Large ensuite and bathroom with wall hung vanities and floor to ceiling tiling
- Alarm
- Security doors to all external exits
- Modern rendered exterior
- Low maintenance manicured yards
- Gas bayonet for outside alfresco
- Downstairs powder room
- Chandeliers
- Australian Enduroturf synthetic lawn
- Freshly painted throughout and roof just repointed
- Internal access double garaging with remotes
- 181m2 internal living plus 38m2 double garaging (plus alfresco and vogue pergola)
An outstanding lifestyle opportunity.
Location
Lot 1/4/16 Neil Harris Crescent
Forde ACT 2914
Details
4
2
2
EER: 5
House
By negotiation
Building size: | 181 sqm (approx) |
Unsurpassed in style with flawless attention to detail to both indoor and outdoor areas, this outstanding, executive home offers the ultimate in sophisticated living.
Nestled in a prime location siding and backing parkland and surrounded by exquisitely landscaped gardens is this distinctive residence. On offer is an elevated, superbly designed family home with water views which is situated only minutes to all major amenities.
Accommodation includes four good sized bedrooms, separate formal and informal living areas, high ceilings, chefs kitchen with Bosch appliances, zoned ducted heating and cooling plus a host of further impressive inclusions.
- Stunning as new home with water views
- 4 generous sized bedrooms with ensuite for main
- High ceilings
- Custom designed kitchen with pyrolytic self cleaning Bosch oven and gas cooktop, Blum soft close doors and draws, stone bench tops, Glass canopy, metallic glass splash back and Wari pull out corner draw
- Zoned ducted reverse cycle cooling and heating
- Professionally landscaped well established grounds and courtyards
- In-built entertainment cabinet with glass showcase cupboards
- Custom by Design walk-in wardrobe
- Solarview vision screens on all windows
- Blockout screens on bottom floor and heavy pelmet curtains upstairs
- Vogue pergola
- Outdoor pizza oven
- Large ensuite and bathroom with wall hung vanities and floor to ceiling tiling
- Alarm
- Security doors to all external exits
- Modern rendered exterior
- Low maintenance manicured yards
- Gas bayonet for outside alfresco
- Downstairs powder room
- Chandeliers
- Australian Enduroturf synthetic lawn
- Freshly painted throughout and roof just repointed
- Internal access double garaging with remotes
- 181m2 internal living plus 38m2 double garaging (plus alfresco and vogue pergola)
An outstanding lifestyle opportunity.
Read MoreNestled in a prime location siding and backing parkland and surrounded by exquisitely landscaped gardens is this distinctive residence. On offer is an elevated, superbly designed family home with water views which is situated only minutes to all major amenities.
Accommodation includes four good sized bedrooms, separate formal and informal living areas, high ceilings, chefs kitchen with Bosch appliances, zoned ducted heating and cooling plus a host of further impressive inclusions.
- Stunning as new home with water views
- 4 generous sized bedrooms with ensuite for main
- High ceilings
- Custom designed kitchen with pyrolytic self cleaning Bosch oven and gas cooktop, Blum soft close doors and draws, stone bench tops, Glass canopy, metallic glass splash back and Wari pull out corner draw
- Zoned ducted reverse cycle cooling and heating
- Professionally landscaped well established grounds and courtyards
- In-built entertainment cabinet with glass showcase cupboards
- Custom by Design walk-in wardrobe
- Solarview vision screens on all windows
- Blockout screens on bottom floor and heavy pelmet curtains upstairs
- Vogue pergola
- Outdoor pizza oven
- Large ensuite and bathroom with wall hung vanities and floor to ceiling tiling
- Alarm
- Security doors to all external exits
- Modern rendered exterior
- Low maintenance manicured yards
- Gas bayonet for outside alfresco
- Downstairs powder room
- Chandeliers
- Australian Enduroturf synthetic lawn
- Freshly painted throughout and roof just repointed
- Internal access double garaging with remotes
- 181m2 internal living plus 38m2 double garaging (plus alfresco and vogue pergola)
An outstanding lifestyle opportunity.
Inspect
Contact agent


