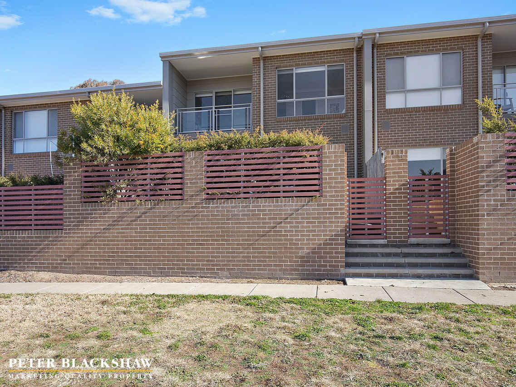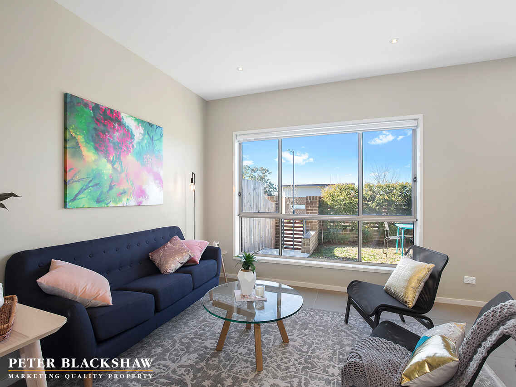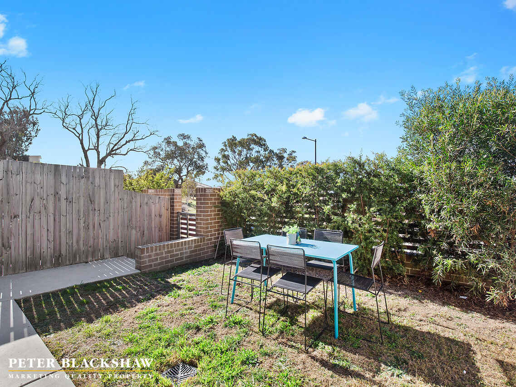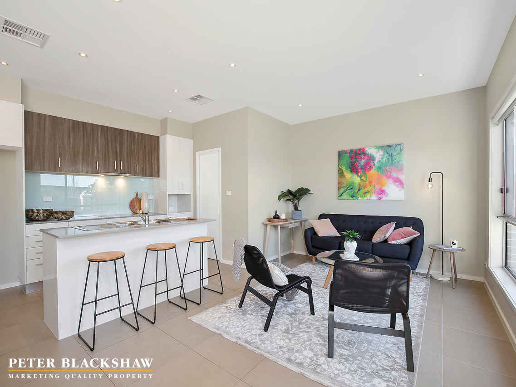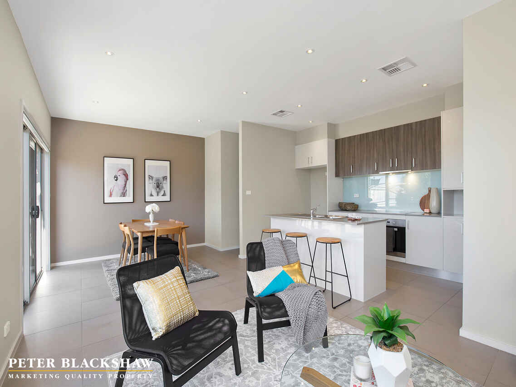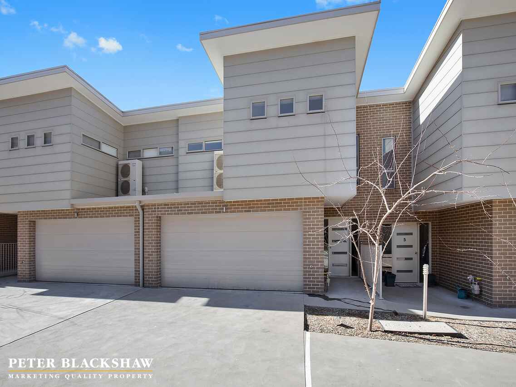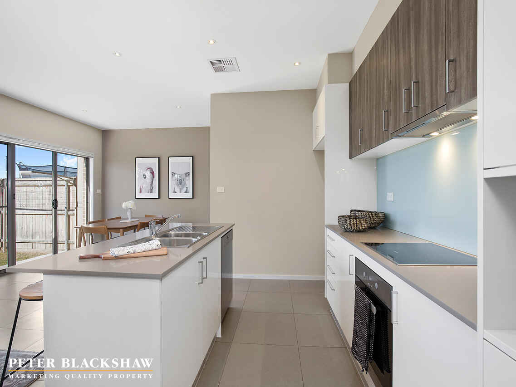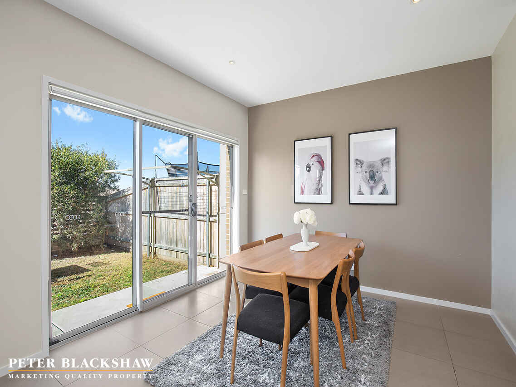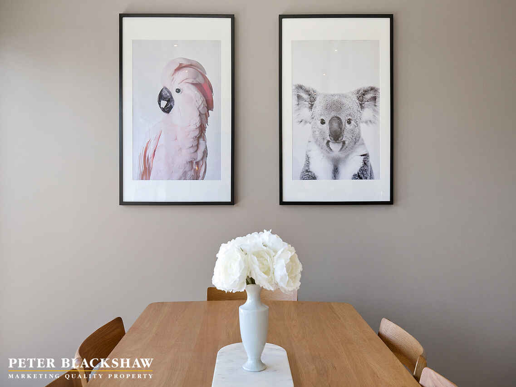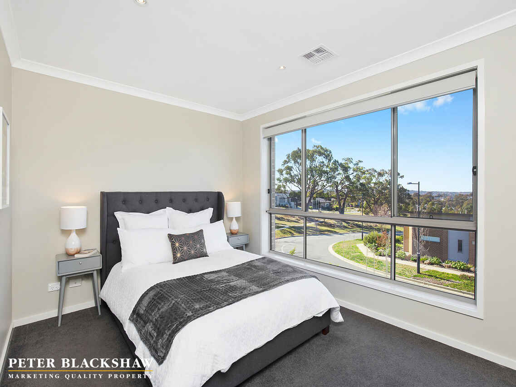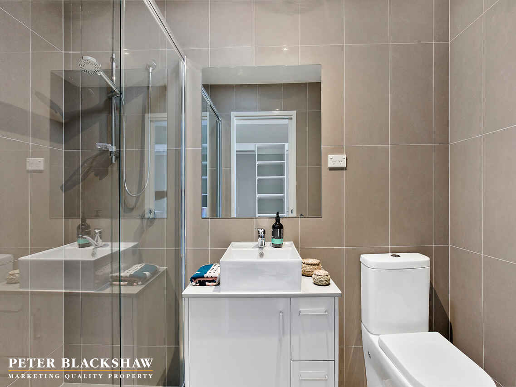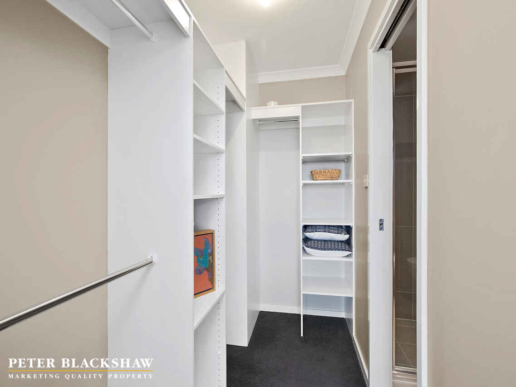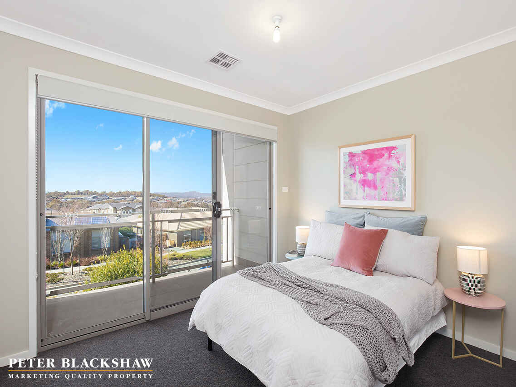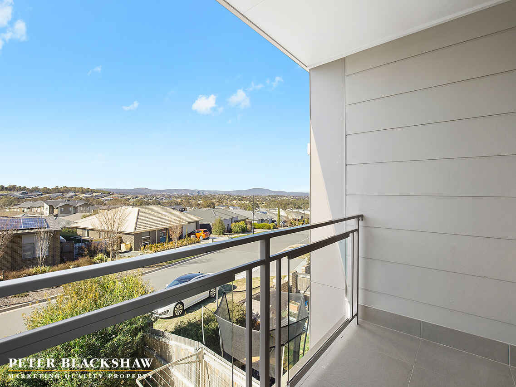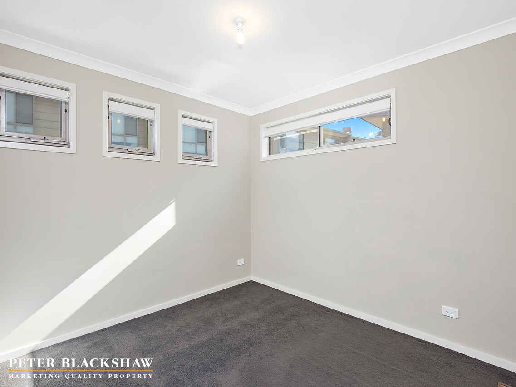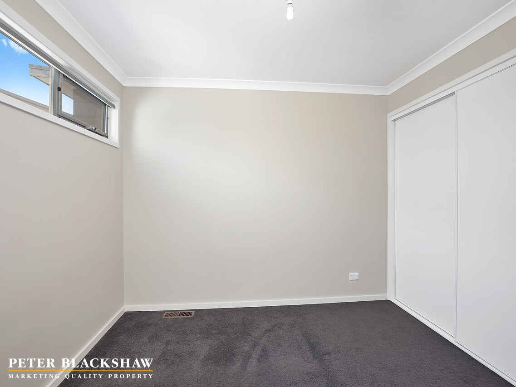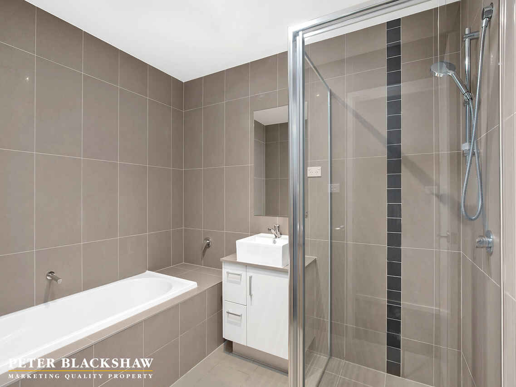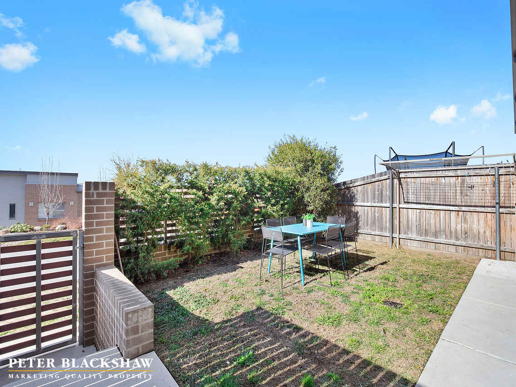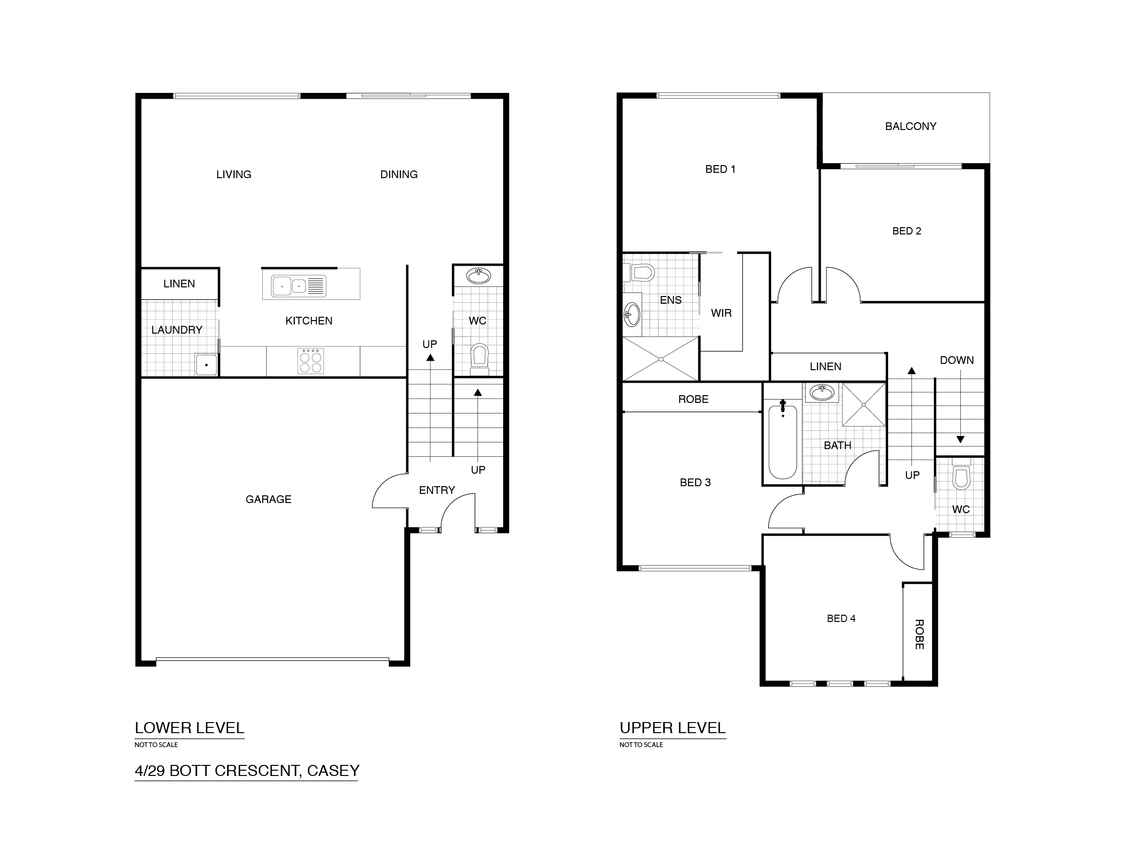Outstanding Location
Sold
Location
Lot 1/4/29 Bott Crescent
Casey ACT 2913
Details
4
2
2
EER: 5
House
$534,000
Rates: | $1,699.89 annually |
Building size: | 171.7 sqm (approx) |
Positioned in a whisper quiet complex in the prestigious suburb of Casey, is this tri-storey 4 bedroom, ensuite townhouse that is perfect for first home buyers, up-sizers and keen investors.
Situated on the lower level is the cleverly designed open plan living area, which is overlooked by the well-designed, contemporary kitchen featuring a stainless steel Miele dishwasher, Miele cook top and oven, and stone benchtops. The family area that has direct access to the rear yard, perfect for entertaining family and friends while embracing the morning sun and the astonishing back drop of an Australian nature reserve.
On the first floor you will find the spacious main bedroom that includes a generously sized walk-in robe and an ensuite. An abundance of natural light and breathtaking views creates a sense of space and sophistication connecting bedroom 2 with the balcony.
The remaining two bedrooms are situated on the third floor and are also a great size with both offering built-in robes. This level is serviced by the main bathroom and separate toilet.
Completing this wonderful opportunity is the double garage with internal access, a spacious laundry, downstairs powder room, plus the comfort of reverse cycle heating and cooling throughout.
Located only a short distance to the quiet nature reserve, walking distance to playgrounds and only a 5 minute drive to Casey Market Town with the convenience of restaurants, cafes, grocery shops and medical centres. An inspection of this magnificent home is highly recommended to truly understand the lifestyle on offer.
Features:
- Total house: 171.7m2
- Ground floor: 53.6m2
- Upper floor: 81.6m2
- Double garage: 36.5m2
- Ducted reverse cycle heating and cooling
- Powder room downstairs
- Open plan meals and living area
- Kitchen with stone benchtops
- Miele electric cooktop
- Miele electric oven
- Stainless steel Miele dishwasher
- Laundry with large linen cupboard
- Large storage cupboard upstairs
- Ensuite and walk-in robe to main
- Main bathroom with separate toilet
- Balcony with views from bedroom 2
- Large rear courtyard
- Small complex of 14 units
- Body corporate $478.30 per quarter
Read MoreSituated on the lower level is the cleverly designed open plan living area, which is overlooked by the well-designed, contemporary kitchen featuring a stainless steel Miele dishwasher, Miele cook top and oven, and stone benchtops. The family area that has direct access to the rear yard, perfect for entertaining family and friends while embracing the morning sun and the astonishing back drop of an Australian nature reserve.
On the first floor you will find the spacious main bedroom that includes a generously sized walk-in robe and an ensuite. An abundance of natural light and breathtaking views creates a sense of space and sophistication connecting bedroom 2 with the balcony.
The remaining two bedrooms are situated on the third floor and are also a great size with both offering built-in robes. This level is serviced by the main bathroom and separate toilet.
Completing this wonderful opportunity is the double garage with internal access, a spacious laundry, downstairs powder room, plus the comfort of reverse cycle heating and cooling throughout.
Located only a short distance to the quiet nature reserve, walking distance to playgrounds and only a 5 minute drive to Casey Market Town with the convenience of restaurants, cafes, grocery shops and medical centres. An inspection of this magnificent home is highly recommended to truly understand the lifestyle on offer.
Features:
- Total house: 171.7m2
- Ground floor: 53.6m2
- Upper floor: 81.6m2
- Double garage: 36.5m2
- Ducted reverse cycle heating and cooling
- Powder room downstairs
- Open plan meals and living area
- Kitchen with stone benchtops
- Miele electric cooktop
- Miele electric oven
- Stainless steel Miele dishwasher
- Laundry with large linen cupboard
- Large storage cupboard upstairs
- Ensuite and walk-in robe to main
- Main bathroom with separate toilet
- Balcony with views from bedroom 2
- Large rear courtyard
- Small complex of 14 units
- Body corporate $478.30 per quarter
Inspect
Contact agent
Listing agents
Positioned in a whisper quiet complex in the prestigious suburb of Casey, is this tri-storey 4 bedroom, ensuite townhouse that is perfect for first home buyers, up-sizers and keen investors.
Situated on the lower level is the cleverly designed open plan living area, which is overlooked by the well-designed, contemporary kitchen featuring a stainless steel Miele dishwasher, Miele cook top and oven, and stone benchtops. The family area that has direct access to the rear yard, perfect for entertaining family and friends while embracing the morning sun and the astonishing back drop of an Australian nature reserve.
On the first floor you will find the spacious main bedroom that includes a generously sized walk-in robe and an ensuite. An abundance of natural light and breathtaking views creates a sense of space and sophistication connecting bedroom 2 with the balcony.
The remaining two bedrooms are situated on the third floor and are also a great size with both offering built-in robes. This level is serviced by the main bathroom and separate toilet.
Completing this wonderful opportunity is the double garage with internal access, a spacious laundry, downstairs powder room, plus the comfort of reverse cycle heating and cooling throughout.
Located only a short distance to the quiet nature reserve, walking distance to playgrounds and only a 5 minute drive to Casey Market Town with the convenience of restaurants, cafes, grocery shops and medical centres. An inspection of this magnificent home is highly recommended to truly understand the lifestyle on offer.
Features:
- Total house: 171.7m2
- Ground floor: 53.6m2
- Upper floor: 81.6m2
- Double garage: 36.5m2
- Ducted reverse cycle heating and cooling
- Powder room downstairs
- Open plan meals and living area
- Kitchen with stone benchtops
- Miele electric cooktop
- Miele electric oven
- Stainless steel Miele dishwasher
- Laundry with large linen cupboard
- Large storage cupboard upstairs
- Ensuite and walk-in robe to main
- Main bathroom with separate toilet
- Balcony with views from bedroom 2
- Large rear courtyard
- Small complex of 14 units
- Body corporate $478.30 per quarter
Read MoreSituated on the lower level is the cleverly designed open plan living area, which is overlooked by the well-designed, contemporary kitchen featuring a stainless steel Miele dishwasher, Miele cook top and oven, and stone benchtops. The family area that has direct access to the rear yard, perfect for entertaining family and friends while embracing the morning sun and the astonishing back drop of an Australian nature reserve.
On the first floor you will find the spacious main bedroom that includes a generously sized walk-in robe and an ensuite. An abundance of natural light and breathtaking views creates a sense of space and sophistication connecting bedroom 2 with the balcony.
The remaining two bedrooms are situated on the third floor and are also a great size with both offering built-in robes. This level is serviced by the main bathroom and separate toilet.
Completing this wonderful opportunity is the double garage with internal access, a spacious laundry, downstairs powder room, plus the comfort of reverse cycle heating and cooling throughout.
Located only a short distance to the quiet nature reserve, walking distance to playgrounds and only a 5 minute drive to Casey Market Town with the convenience of restaurants, cafes, grocery shops and medical centres. An inspection of this magnificent home is highly recommended to truly understand the lifestyle on offer.
Features:
- Total house: 171.7m2
- Ground floor: 53.6m2
- Upper floor: 81.6m2
- Double garage: 36.5m2
- Ducted reverse cycle heating and cooling
- Powder room downstairs
- Open plan meals and living area
- Kitchen with stone benchtops
- Miele electric cooktop
- Miele electric oven
- Stainless steel Miele dishwasher
- Laundry with large linen cupboard
- Large storage cupboard upstairs
- Ensuite and walk-in robe to main
- Main bathroom with separate toilet
- Balcony with views from bedroom 2
- Large rear courtyard
- Small complex of 14 units
- Body corporate $478.30 per quarter
Location
Lot 1/4/29 Bott Crescent
Casey ACT 2913
Details
4
2
2
EER: 5
House
$534,000
Rates: | $1,699.89 annually |
Building size: | 171.7 sqm (approx) |
Positioned in a whisper quiet complex in the prestigious suburb of Casey, is this tri-storey 4 bedroom, ensuite townhouse that is perfect for first home buyers, up-sizers and keen investors.
Situated on the lower level is the cleverly designed open plan living area, which is overlooked by the well-designed, contemporary kitchen featuring a stainless steel Miele dishwasher, Miele cook top and oven, and stone benchtops. The family area that has direct access to the rear yard, perfect for entertaining family and friends while embracing the morning sun and the astonishing back drop of an Australian nature reserve.
On the first floor you will find the spacious main bedroom that includes a generously sized walk-in robe and an ensuite. An abundance of natural light and breathtaking views creates a sense of space and sophistication connecting bedroom 2 with the balcony.
The remaining two bedrooms are situated on the third floor and are also a great size with both offering built-in robes. This level is serviced by the main bathroom and separate toilet.
Completing this wonderful opportunity is the double garage with internal access, a spacious laundry, downstairs powder room, plus the comfort of reverse cycle heating and cooling throughout.
Located only a short distance to the quiet nature reserve, walking distance to playgrounds and only a 5 minute drive to Casey Market Town with the convenience of restaurants, cafes, grocery shops and medical centres. An inspection of this magnificent home is highly recommended to truly understand the lifestyle on offer.
Features:
- Total house: 171.7m2
- Ground floor: 53.6m2
- Upper floor: 81.6m2
- Double garage: 36.5m2
- Ducted reverse cycle heating and cooling
- Powder room downstairs
- Open plan meals and living area
- Kitchen with stone benchtops
- Miele electric cooktop
- Miele electric oven
- Stainless steel Miele dishwasher
- Laundry with large linen cupboard
- Large storage cupboard upstairs
- Ensuite and walk-in robe to main
- Main bathroom with separate toilet
- Balcony with views from bedroom 2
- Large rear courtyard
- Small complex of 14 units
- Body corporate $478.30 per quarter
Read MoreSituated on the lower level is the cleverly designed open plan living area, which is overlooked by the well-designed, contemporary kitchen featuring a stainless steel Miele dishwasher, Miele cook top and oven, and stone benchtops. The family area that has direct access to the rear yard, perfect for entertaining family and friends while embracing the morning sun and the astonishing back drop of an Australian nature reserve.
On the first floor you will find the spacious main bedroom that includes a generously sized walk-in robe and an ensuite. An abundance of natural light and breathtaking views creates a sense of space and sophistication connecting bedroom 2 with the balcony.
The remaining two bedrooms are situated on the third floor and are also a great size with both offering built-in robes. This level is serviced by the main bathroom and separate toilet.
Completing this wonderful opportunity is the double garage with internal access, a spacious laundry, downstairs powder room, plus the comfort of reverse cycle heating and cooling throughout.
Located only a short distance to the quiet nature reserve, walking distance to playgrounds and only a 5 minute drive to Casey Market Town with the convenience of restaurants, cafes, grocery shops and medical centres. An inspection of this magnificent home is highly recommended to truly understand the lifestyle on offer.
Features:
- Total house: 171.7m2
- Ground floor: 53.6m2
- Upper floor: 81.6m2
- Double garage: 36.5m2
- Ducted reverse cycle heating and cooling
- Powder room downstairs
- Open plan meals and living area
- Kitchen with stone benchtops
- Miele electric cooktop
- Miele electric oven
- Stainless steel Miele dishwasher
- Laundry with large linen cupboard
- Large storage cupboard upstairs
- Ensuite and walk-in robe to main
- Main bathroom with separate toilet
- Balcony with views from bedroom 2
- Large rear courtyard
- Small complex of 14 units
- Body corporate $478.30 per quarter
Inspect
Contact agent


