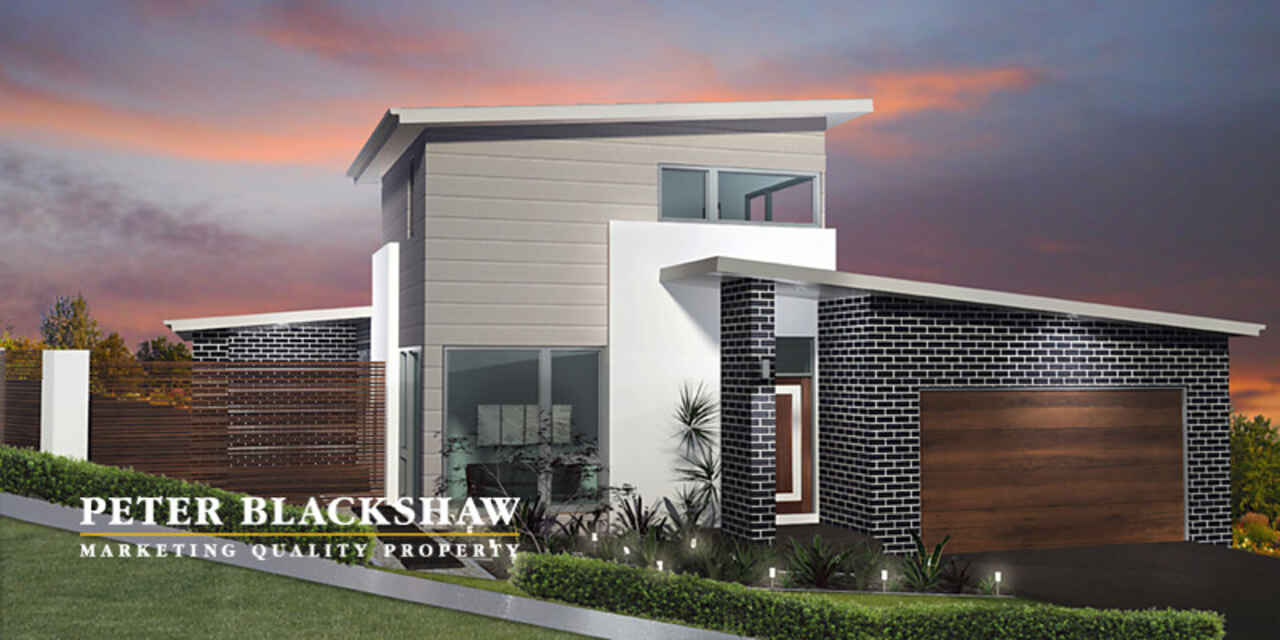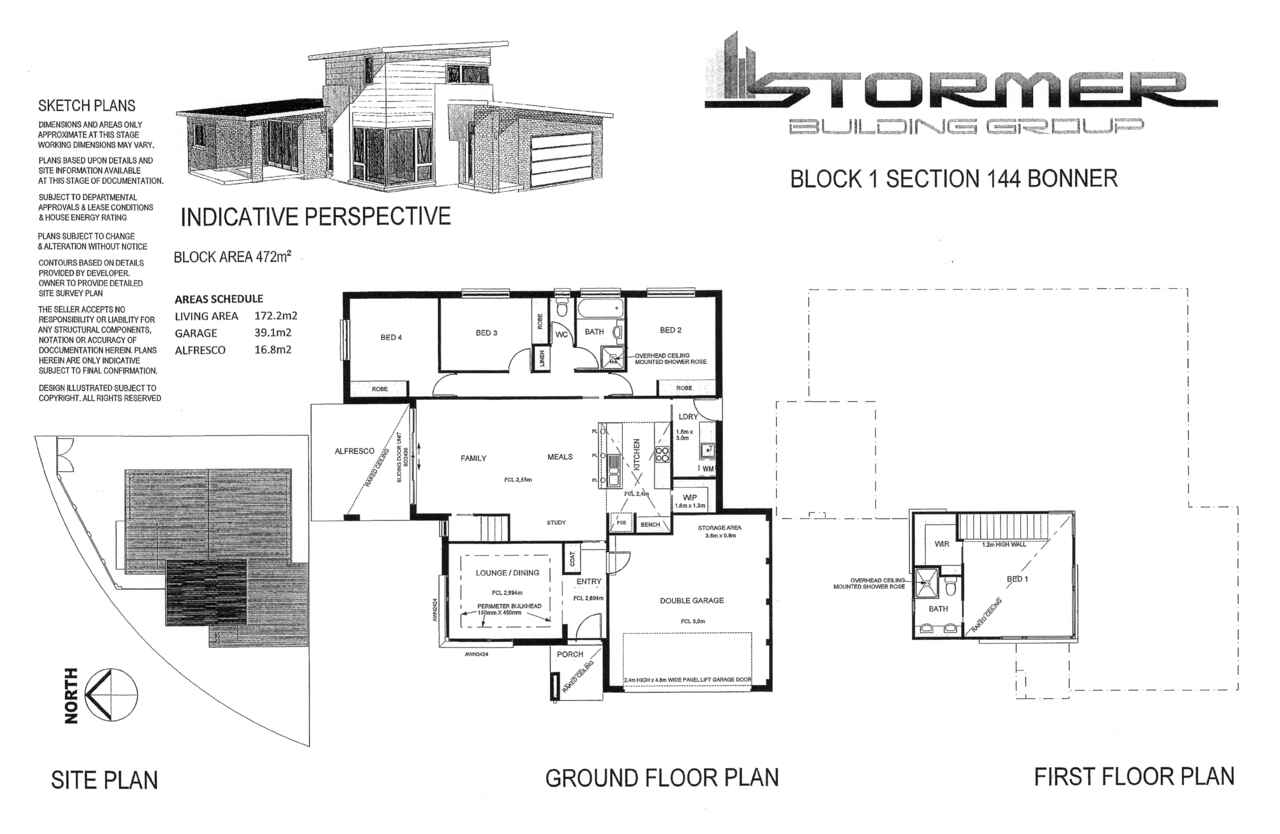"The lookout", with dominating views and surrounded on 2...
Sold
Location
Lot 1/59 Ida West Street
Bonner ACT 2914
Details
4
2
2
EER: 6
House and Land
$615,900
Land area: | 472 sqm (approx) |
Building size: | 224 sqm (approx) |
Come and see the new display home open this Saturday at 5 Rubuntja Street, Bonner between 1:15pm - 2:00pm for your chance to see one of this builders finished homes showing off fittings, fixtures and features. Exchange contracts now on only 5%, with nothing more to pay until settlement (approx. September this year).
Set high on the hill this custom designed floor plan takes advantage of the magnificent views as far as the eye can see. This 4 bedroom home design has just started to be built and is going to be absolutely amazing. Paired with this elevated location surrounded by reserve, it is simply something very special.
All the creature comforts, built to outstanding specifications including upmarket fittings, features and fixtures that you would expect and all this built with a fixed price contract. I dare you to compare anywhere - come to see a complete home, quality features, fittings and fixtures from this developer that offers second to none inclusions.
DOWNSTAIRS consists of:
- Double gate access to your totally secure & enclosed rear yard with "sidestand" ability to park a trailer, boat, caravan or big enough to fit all 3
- 3 bedrooms support the bathroom & separate toilet
- Galley style Kitchen with walk-in pantry & feature overhead bulkhead ceiling
- Over-sized north facing under roof-line alfresco
- The front formal lounge/dining & entry has superior 2.9m high ceilings & feature perimeter bulkhead.
- Over-sized double Garage with storage area
UPSTAIRS consists of:
- Segregated main bedroom upstairs with feature windows that create a viewing platform over the reserve & across Canberra from your bedroom
- Walk-in wardrobe
- Ensuite with "his & hers" double vanity unit.
This block is also available under the government land rent scheme. For more information go to:
http://www.revenue.act.gov.au/home_buyer_assistance/land_rent_scheme
Read MoreSet high on the hill this custom designed floor plan takes advantage of the magnificent views as far as the eye can see. This 4 bedroom home design has just started to be built and is going to be absolutely amazing. Paired with this elevated location surrounded by reserve, it is simply something very special.
All the creature comforts, built to outstanding specifications including upmarket fittings, features and fixtures that you would expect and all this built with a fixed price contract. I dare you to compare anywhere - come to see a complete home, quality features, fittings and fixtures from this developer that offers second to none inclusions.
DOWNSTAIRS consists of:
- Double gate access to your totally secure & enclosed rear yard with "sidestand" ability to park a trailer, boat, caravan or big enough to fit all 3
- 3 bedrooms support the bathroom & separate toilet
- Galley style Kitchen with walk-in pantry & feature overhead bulkhead ceiling
- Over-sized north facing under roof-line alfresco
- The front formal lounge/dining & entry has superior 2.9m high ceilings & feature perimeter bulkhead.
- Over-sized double Garage with storage area
UPSTAIRS consists of:
- Segregated main bedroom upstairs with feature windows that create a viewing platform over the reserve & across Canberra from your bedroom
- Walk-in wardrobe
- Ensuite with "his & hers" double vanity unit.
This block is also available under the government land rent scheme. For more information go to:
http://www.revenue.act.gov.au/home_buyer_assistance/land_rent_scheme
Inspect
Contact agent
Listing agent
Come and see the new display home open this Saturday at 5 Rubuntja Street, Bonner between 1:15pm - 2:00pm for your chance to see one of this builders finished homes showing off fittings, fixtures and features. Exchange contracts now on only 5%, with nothing more to pay until settlement (approx. September this year).
Set high on the hill this custom designed floor plan takes advantage of the magnificent views as far as the eye can see. This 4 bedroom home design has just started to be built and is going to be absolutely amazing. Paired with this elevated location surrounded by reserve, it is simply something very special.
All the creature comforts, built to outstanding specifications including upmarket fittings, features and fixtures that you would expect and all this built with a fixed price contract. I dare you to compare anywhere - come to see a complete home, quality features, fittings and fixtures from this developer that offers second to none inclusions.
DOWNSTAIRS consists of:
- Double gate access to your totally secure & enclosed rear yard with "sidestand" ability to park a trailer, boat, caravan or big enough to fit all 3
- 3 bedrooms support the bathroom & separate toilet
- Galley style Kitchen with walk-in pantry & feature overhead bulkhead ceiling
- Over-sized north facing under roof-line alfresco
- The front formal lounge/dining & entry has superior 2.9m high ceilings & feature perimeter bulkhead.
- Over-sized double Garage with storage area
UPSTAIRS consists of:
- Segregated main bedroom upstairs with feature windows that create a viewing platform over the reserve & across Canberra from your bedroom
- Walk-in wardrobe
- Ensuite with "his & hers" double vanity unit.
This block is also available under the government land rent scheme. For more information go to:
http://www.revenue.act.gov.au/home_buyer_assistance/land_rent_scheme
Read MoreSet high on the hill this custom designed floor plan takes advantage of the magnificent views as far as the eye can see. This 4 bedroom home design has just started to be built and is going to be absolutely amazing. Paired with this elevated location surrounded by reserve, it is simply something very special.
All the creature comforts, built to outstanding specifications including upmarket fittings, features and fixtures that you would expect and all this built with a fixed price contract. I dare you to compare anywhere - come to see a complete home, quality features, fittings and fixtures from this developer that offers second to none inclusions.
DOWNSTAIRS consists of:
- Double gate access to your totally secure & enclosed rear yard with "sidestand" ability to park a trailer, boat, caravan or big enough to fit all 3
- 3 bedrooms support the bathroom & separate toilet
- Galley style Kitchen with walk-in pantry & feature overhead bulkhead ceiling
- Over-sized north facing under roof-line alfresco
- The front formal lounge/dining & entry has superior 2.9m high ceilings & feature perimeter bulkhead.
- Over-sized double Garage with storage area
UPSTAIRS consists of:
- Segregated main bedroom upstairs with feature windows that create a viewing platform over the reserve & across Canberra from your bedroom
- Walk-in wardrobe
- Ensuite with "his & hers" double vanity unit.
This block is also available under the government land rent scheme. For more information go to:
http://www.revenue.act.gov.au/home_buyer_assistance/land_rent_scheme
Location
Lot 1/59 Ida West Street
Bonner ACT 2914
Details
4
2
2
EER: 6
House and Land
$615,900
Land area: | 472 sqm (approx) |
Building size: | 224 sqm (approx) |
Come and see the new display home open this Saturday at 5 Rubuntja Street, Bonner between 1:15pm - 2:00pm for your chance to see one of this builders finished homes showing off fittings, fixtures and features. Exchange contracts now on only 5%, with nothing more to pay until settlement (approx. September this year).
Set high on the hill this custom designed floor plan takes advantage of the magnificent views as far as the eye can see. This 4 bedroom home design has just started to be built and is going to be absolutely amazing. Paired with this elevated location surrounded by reserve, it is simply something very special.
All the creature comforts, built to outstanding specifications including upmarket fittings, features and fixtures that you would expect and all this built with a fixed price contract. I dare you to compare anywhere - come to see a complete home, quality features, fittings and fixtures from this developer that offers second to none inclusions.
DOWNSTAIRS consists of:
- Double gate access to your totally secure & enclosed rear yard with "sidestand" ability to park a trailer, boat, caravan or big enough to fit all 3
- 3 bedrooms support the bathroom & separate toilet
- Galley style Kitchen with walk-in pantry & feature overhead bulkhead ceiling
- Over-sized north facing under roof-line alfresco
- The front formal lounge/dining & entry has superior 2.9m high ceilings & feature perimeter bulkhead.
- Over-sized double Garage with storage area
UPSTAIRS consists of:
- Segregated main bedroom upstairs with feature windows that create a viewing platform over the reserve & across Canberra from your bedroom
- Walk-in wardrobe
- Ensuite with "his & hers" double vanity unit.
This block is also available under the government land rent scheme. For more information go to:
http://www.revenue.act.gov.au/home_buyer_assistance/land_rent_scheme
Read MoreSet high on the hill this custom designed floor plan takes advantage of the magnificent views as far as the eye can see. This 4 bedroom home design has just started to be built and is going to be absolutely amazing. Paired with this elevated location surrounded by reserve, it is simply something very special.
All the creature comforts, built to outstanding specifications including upmarket fittings, features and fixtures that you would expect and all this built with a fixed price contract. I dare you to compare anywhere - come to see a complete home, quality features, fittings and fixtures from this developer that offers second to none inclusions.
DOWNSTAIRS consists of:
- Double gate access to your totally secure & enclosed rear yard with "sidestand" ability to park a trailer, boat, caravan or big enough to fit all 3
- 3 bedrooms support the bathroom & separate toilet
- Galley style Kitchen with walk-in pantry & feature overhead bulkhead ceiling
- Over-sized north facing under roof-line alfresco
- The front formal lounge/dining & entry has superior 2.9m high ceilings & feature perimeter bulkhead.
- Over-sized double Garage with storage area
UPSTAIRS consists of:
- Segregated main bedroom upstairs with feature windows that create a viewing platform over the reserve & across Canberra from your bedroom
- Walk-in wardrobe
- Ensuite with "his & hers" double vanity unit.
This block is also available under the government land rent scheme. For more information go to:
http://www.revenue.act.gov.au/home_buyer_assistance/land_rent_scheme
Inspect
Contact agent





