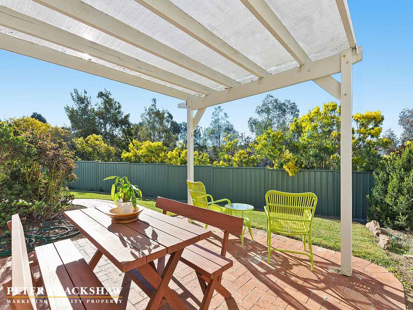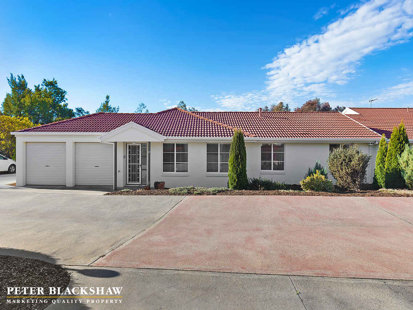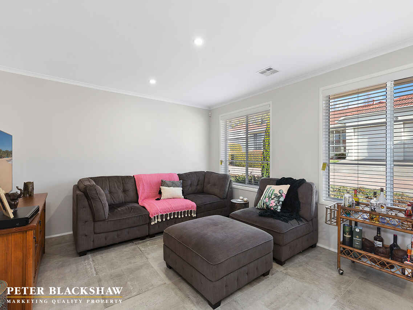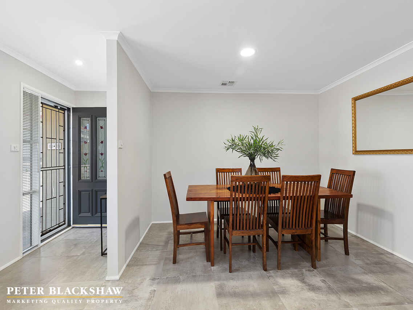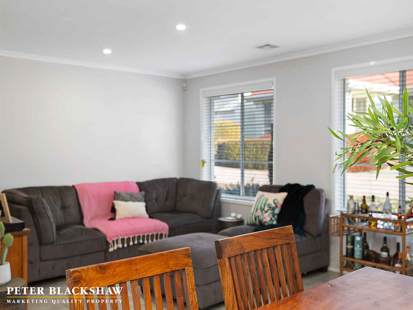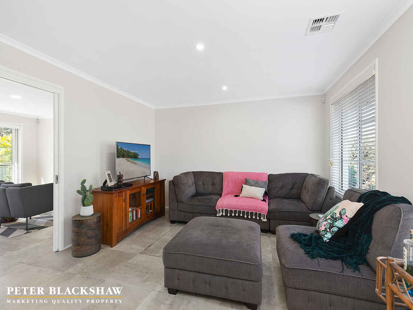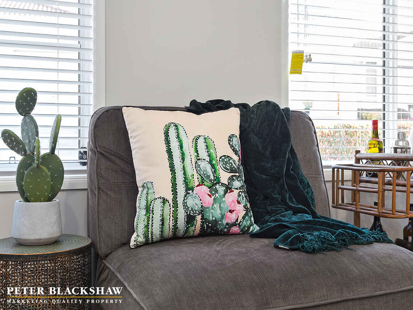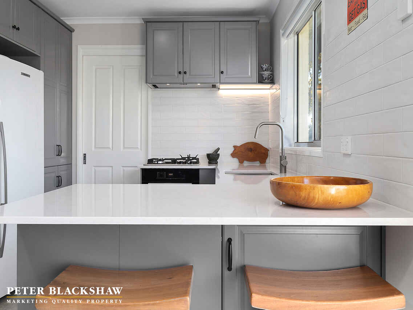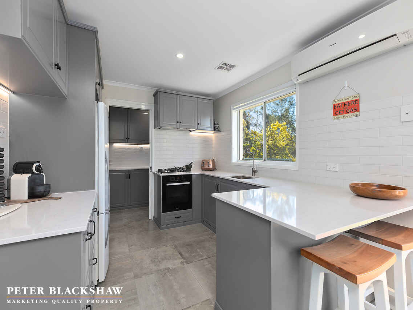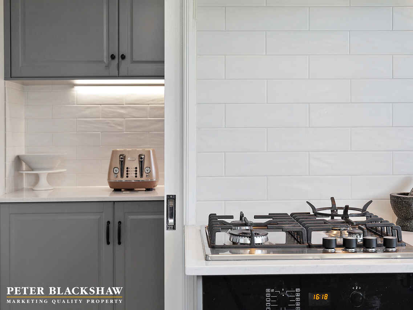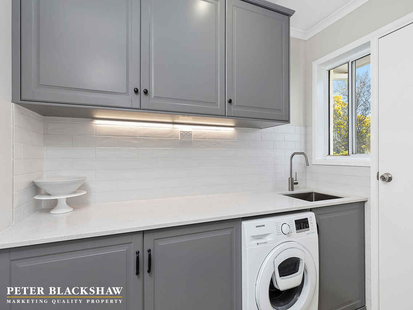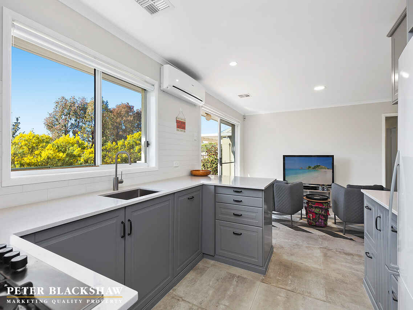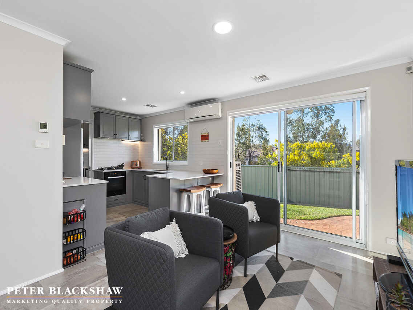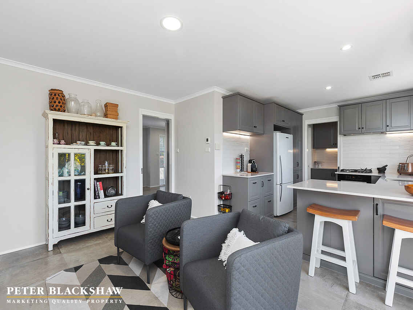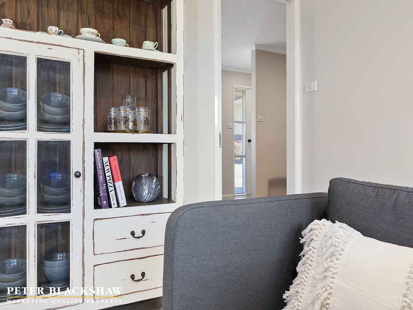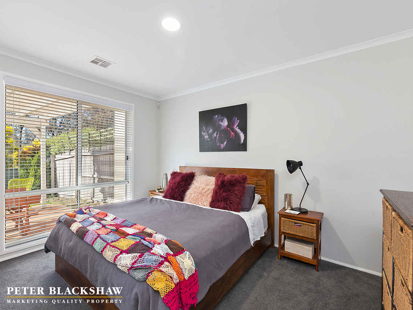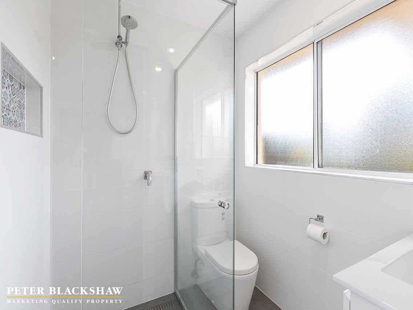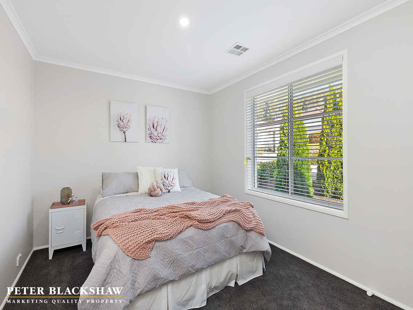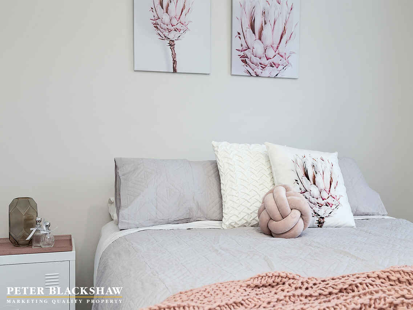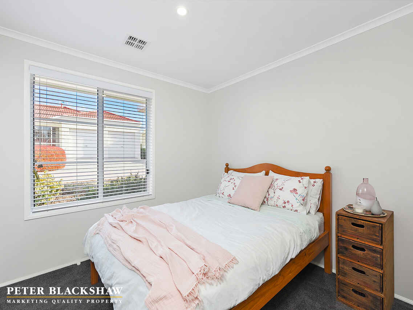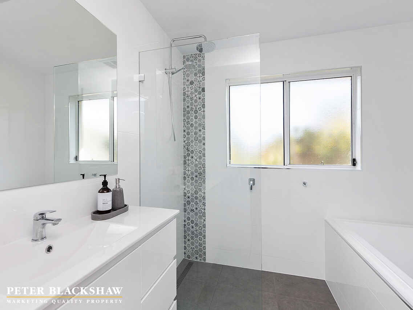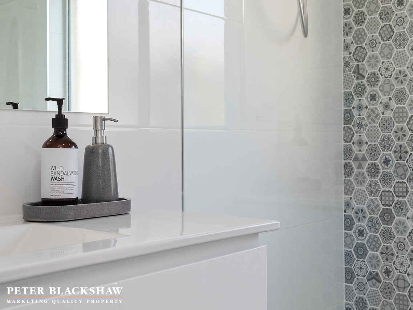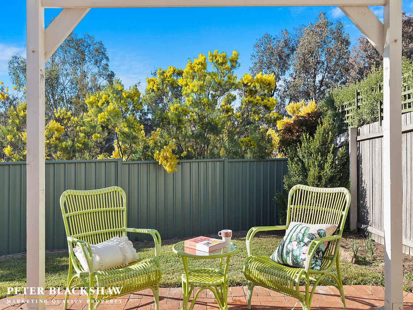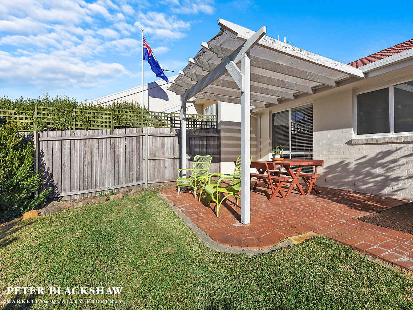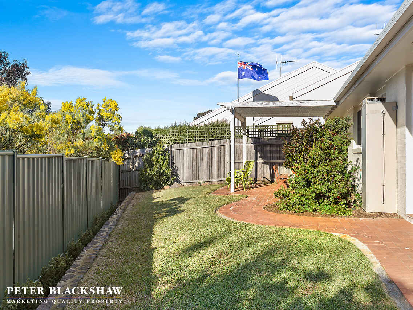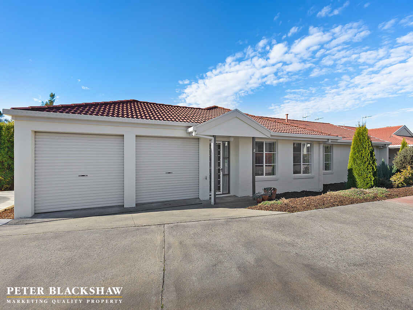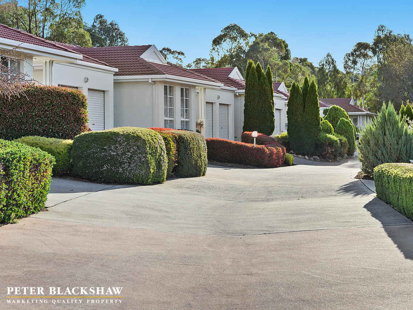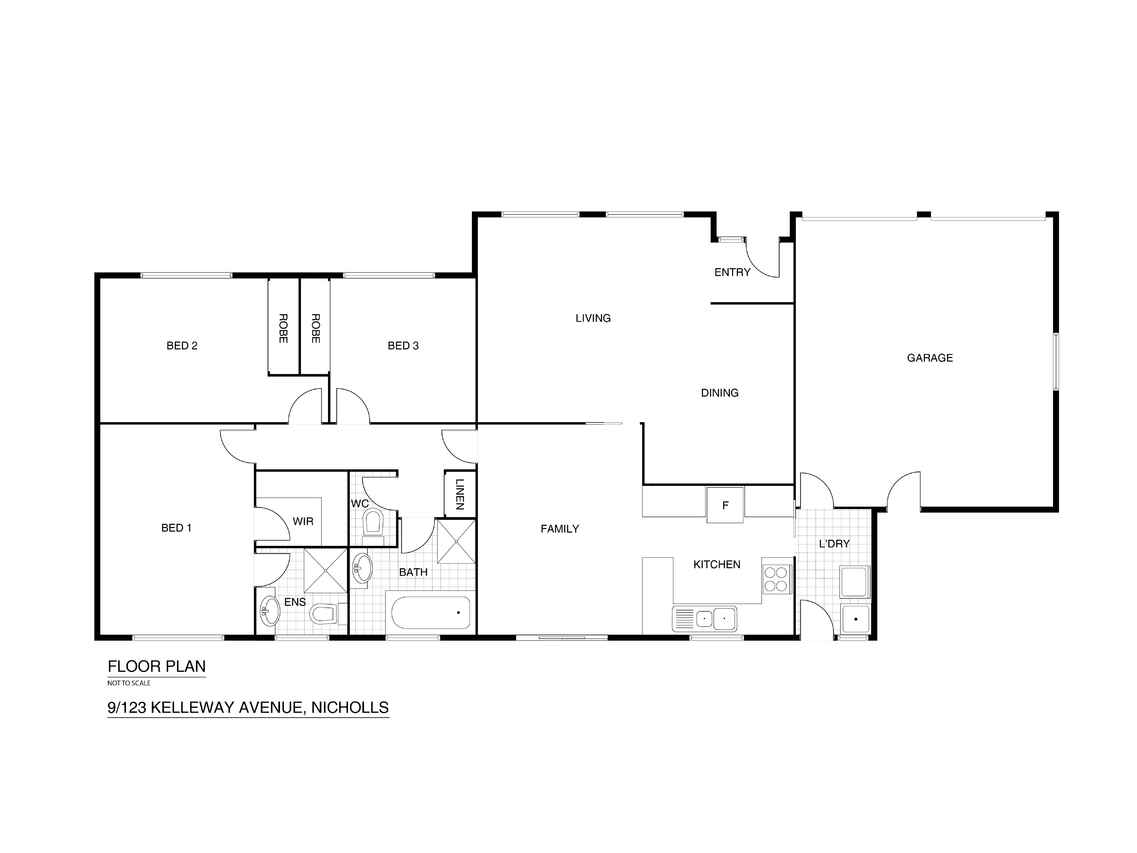Fully renovated and rejuvenated
Sold
Location
Lot 1/9/123 Kelleway Avenue
Nicholls ACT 2913
Details
3
2
2
EER: 4.5
House
$615,000
Rates: | $1,895.52 annually |
Strata: | $387.29 quarterly |
Building size: | 165.29 sqm (approx) |
Positioned in the well-maintained Fairway complex in the prestigious suburb of Nicholls, sits this 3 bedroom, ensuite townhouse.
A complete transformation will leave you astonished, as the quality fixtures and fittings throughout are complimented by the cleverly designed floor plan, that allows natural light to drench the living areas.
Situated to the front of the home is the spacious lounge and dining area, that effortlessly flows into the open family room, that is overlooked by the sophisticated kitchen.
Tastefully selected appliances including a 4 burner gas cooktop, walk-in butler’s pantry and beautiful stone benchtops add style to the well-designed gourmet kitchen.
All bedrooms are generously sized, while the master suite includes and beautifully renovated ensuite and walk-in robe. The main bathroom has been finished with floor to ceiling tiles and a semi-frameless shower.
The rear yard has been beautifully landscaped and offers plenty of space for entertaining, while the children and pets play.
Completing this contemporary townhouse is the ducted vacuum, split system to family room and ducted gas heating plus the oversized double garage with internal access.
This home is perfectly situated close to the Gold Creek Country Club with easy access to the relaxing walking tracks and close to local schools, public transport and playing fields, and only a short drive to Gold Creek Village and Barton Highway.
Key features:
- Single level
- Total house size: 165.2m2 (Living size: 128.1m2 + Garage: 37.1m2)
- Fully renovated throughout
- New carpet
- New kitchen
- New tiles
- New bathroom and ensuite
- Brand new appliances throughout
- 3 large bedrooms
- Walk-in robe and ensuite to main
- Built-in robes to bedrooms 2 and 3
- Main bathroom with bath tub and separate toilet
- Open plan kitchen and family room
- Separate living and dining room
- Well-equipped and sophisticated kitchen
- Stainless steel 4 burner gas cooktop
- Miele oven
- Butler’s pantry/laundry
- Ducted gas heating
- Reverse cycle split system to family room
- Ducted vacuum
- Enclosed landscaped rear yard with covered alfresco
- Easy access to Barton Highway and Gold Creek Village
- Double garage with internal access
- Situated in a quiet complex
- Body Corporate approx. $372.95 per quarter
Read MoreA complete transformation will leave you astonished, as the quality fixtures and fittings throughout are complimented by the cleverly designed floor plan, that allows natural light to drench the living areas.
Situated to the front of the home is the spacious lounge and dining area, that effortlessly flows into the open family room, that is overlooked by the sophisticated kitchen.
Tastefully selected appliances including a 4 burner gas cooktop, walk-in butler’s pantry and beautiful stone benchtops add style to the well-designed gourmet kitchen.
All bedrooms are generously sized, while the master suite includes and beautifully renovated ensuite and walk-in robe. The main bathroom has been finished with floor to ceiling tiles and a semi-frameless shower.
The rear yard has been beautifully landscaped and offers plenty of space for entertaining, while the children and pets play.
Completing this contemporary townhouse is the ducted vacuum, split system to family room and ducted gas heating plus the oversized double garage with internal access.
This home is perfectly situated close to the Gold Creek Country Club with easy access to the relaxing walking tracks and close to local schools, public transport and playing fields, and only a short drive to Gold Creek Village and Barton Highway.
Key features:
- Single level
- Total house size: 165.2m2 (Living size: 128.1m2 + Garage: 37.1m2)
- Fully renovated throughout
- New carpet
- New kitchen
- New tiles
- New bathroom and ensuite
- Brand new appliances throughout
- 3 large bedrooms
- Walk-in robe and ensuite to main
- Built-in robes to bedrooms 2 and 3
- Main bathroom with bath tub and separate toilet
- Open plan kitchen and family room
- Separate living and dining room
- Well-equipped and sophisticated kitchen
- Stainless steel 4 burner gas cooktop
- Miele oven
- Butler’s pantry/laundry
- Ducted gas heating
- Reverse cycle split system to family room
- Ducted vacuum
- Enclosed landscaped rear yard with covered alfresco
- Easy access to Barton Highway and Gold Creek Village
- Double garage with internal access
- Situated in a quiet complex
- Body Corporate approx. $372.95 per quarter
Inspect
Contact agent
Listing agents
Positioned in the well-maintained Fairway complex in the prestigious suburb of Nicholls, sits this 3 bedroom, ensuite townhouse.
A complete transformation will leave you astonished, as the quality fixtures and fittings throughout are complimented by the cleverly designed floor plan, that allows natural light to drench the living areas.
Situated to the front of the home is the spacious lounge and dining area, that effortlessly flows into the open family room, that is overlooked by the sophisticated kitchen.
Tastefully selected appliances including a 4 burner gas cooktop, walk-in butler’s pantry and beautiful stone benchtops add style to the well-designed gourmet kitchen.
All bedrooms are generously sized, while the master suite includes and beautifully renovated ensuite and walk-in robe. The main bathroom has been finished with floor to ceiling tiles and a semi-frameless shower.
The rear yard has been beautifully landscaped and offers plenty of space for entertaining, while the children and pets play.
Completing this contemporary townhouse is the ducted vacuum, split system to family room and ducted gas heating plus the oversized double garage with internal access.
This home is perfectly situated close to the Gold Creek Country Club with easy access to the relaxing walking tracks and close to local schools, public transport and playing fields, and only a short drive to Gold Creek Village and Barton Highway.
Key features:
- Single level
- Total house size: 165.2m2 (Living size: 128.1m2 + Garage: 37.1m2)
- Fully renovated throughout
- New carpet
- New kitchen
- New tiles
- New bathroom and ensuite
- Brand new appliances throughout
- 3 large bedrooms
- Walk-in robe and ensuite to main
- Built-in robes to bedrooms 2 and 3
- Main bathroom with bath tub and separate toilet
- Open plan kitchen and family room
- Separate living and dining room
- Well-equipped and sophisticated kitchen
- Stainless steel 4 burner gas cooktop
- Miele oven
- Butler’s pantry/laundry
- Ducted gas heating
- Reverse cycle split system to family room
- Ducted vacuum
- Enclosed landscaped rear yard with covered alfresco
- Easy access to Barton Highway and Gold Creek Village
- Double garage with internal access
- Situated in a quiet complex
- Body Corporate approx. $372.95 per quarter
Read MoreA complete transformation will leave you astonished, as the quality fixtures and fittings throughout are complimented by the cleverly designed floor plan, that allows natural light to drench the living areas.
Situated to the front of the home is the spacious lounge and dining area, that effortlessly flows into the open family room, that is overlooked by the sophisticated kitchen.
Tastefully selected appliances including a 4 burner gas cooktop, walk-in butler’s pantry and beautiful stone benchtops add style to the well-designed gourmet kitchen.
All bedrooms are generously sized, while the master suite includes and beautifully renovated ensuite and walk-in robe. The main bathroom has been finished with floor to ceiling tiles and a semi-frameless shower.
The rear yard has been beautifully landscaped and offers plenty of space for entertaining, while the children and pets play.
Completing this contemporary townhouse is the ducted vacuum, split system to family room and ducted gas heating plus the oversized double garage with internal access.
This home is perfectly situated close to the Gold Creek Country Club with easy access to the relaxing walking tracks and close to local schools, public transport and playing fields, and only a short drive to Gold Creek Village and Barton Highway.
Key features:
- Single level
- Total house size: 165.2m2 (Living size: 128.1m2 + Garage: 37.1m2)
- Fully renovated throughout
- New carpet
- New kitchen
- New tiles
- New bathroom and ensuite
- Brand new appliances throughout
- 3 large bedrooms
- Walk-in robe and ensuite to main
- Built-in robes to bedrooms 2 and 3
- Main bathroom with bath tub and separate toilet
- Open plan kitchen and family room
- Separate living and dining room
- Well-equipped and sophisticated kitchen
- Stainless steel 4 burner gas cooktop
- Miele oven
- Butler’s pantry/laundry
- Ducted gas heating
- Reverse cycle split system to family room
- Ducted vacuum
- Enclosed landscaped rear yard with covered alfresco
- Easy access to Barton Highway and Gold Creek Village
- Double garage with internal access
- Situated in a quiet complex
- Body Corporate approx. $372.95 per quarter
Location
Lot 1/9/123 Kelleway Avenue
Nicholls ACT 2913
Details
3
2
2
EER: 4.5
House
$615,000
Rates: | $1,895.52 annually |
Strata: | $387.29 quarterly |
Building size: | 165.29 sqm (approx) |
Positioned in the well-maintained Fairway complex in the prestigious suburb of Nicholls, sits this 3 bedroom, ensuite townhouse.
A complete transformation will leave you astonished, as the quality fixtures and fittings throughout are complimented by the cleverly designed floor plan, that allows natural light to drench the living areas.
Situated to the front of the home is the spacious lounge and dining area, that effortlessly flows into the open family room, that is overlooked by the sophisticated kitchen.
Tastefully selected appliances including a 4 burner gas cooktop, walk-in butler’s pantry and beautiful stone benchtops add style to the well-designed gourmet kitchen.
All bedrooms are generously sized, while the master suite includes and beautifully renovated ensuite and walk-in robe. The main bathroom has been finished with floor to ceiling tiles and a semi-frameless shower.
The rear yard has been beautifully landscaped and offers plenty of space for entertaining, while the children and pets play.
Completing this contemporary townhouse is the ducted vacuum, split system to family room and ducted gas heating plus the oversized double garage with internal access.
This home is perfectly situated close to the Gold Creek Country Club with easy access to the relaxing walking tracks and close to local schools, public transport and playing fields, and only a short drive to Gold Creek Village and Barton Highway.
Key features:
- Single level
- Total house size: 165.2m2 (Living size: 128.1m2 + Garage: 37.1m2)
- Fully renovated throughout
- New carpet
- New kitchen
- New tiles
- New bathroom and ensuite
- Brand new appliances throughout
- 3 large bedrooms
- Walk-in robe and ensuite to main
- Built-in robes to bedrooms 2 and 3
- Main bathroom with bath tub and separate toilet
- Open plan kitchen and family room
- Separate living and dining room
- Well-equipped and sophisticated kitchen
- Stainless steel 4 burner gas cooktop
- Miele oven
- Butler’s pantry/laundry
- Ducted gas heating
- Reverse cycle split system to family room
- Ducted vacuum
- Enclosed landscaped rear yard with covered alfresco
- Easy access to Barton Highway and Gold Creek Village
- Double garage with internal access
- Situated in a quiet complex
- Body Corporate approx. $372.95 per quarter
Read MoreA complete transformation will leave you astonished, as the quality fixtures and fittings throughout are complimented by the cleverly designed floor plan, that allows natural light to drench the living areas.
Situated to the front of the home is the spacious lounge and dining area, that effortlessly flows into the open family room, that is overlooked by the sophisticated kitchen.
Tastefully selected appliances including a 4 burner gas cooktop, walk-in butler’s pantry and beautiful stone benchtops add style to the well-designed gourmet kitchen.
All bedrooms are generously sized, while the master suite includes and beautifully renovated ensuite and walk-in robe. The main bathroom has been finished with floor to ceiling tiles and a semi-frameless shower.
The rear yard has been beautifully landscaped and offers plenty of space for entertaining, while the children and pets play.
Completing this contemporary townhouse is the ducted vacuum, split system to family room and ducted gas heating plus the oversized double garage with internal access.
This home is perfectly situated close to the Gold Creek Country Club with easy access to the relaxing walking tracks and close to local schools, public transport and playing fields, and only a short drive to Gold Creek Village and Barton Highway.
Key features:
- Single level
- Total house size: 165.2m2 (Living size: 128.1m2 + Garage: 37.1m2)
- Fully renovated throughout
- New carpet
- New kitchen
- New tiles
- New bathroom and ensuite
- Brand new appliances throughout
- 3 large bedrooms
- Walk-in robe and ensuite to main
- Built-in robes to bedrooms 2 and 3
- Main bathroom with bath tub and separate toilet
- Open plan kitchen and family room
- Separate living and dining room
- Well-equipped and sophisticated kitchen
- Stainless steel 4 burner gas cooktop
- Miele oven
- Butler’s pantry/laundry
- Ducted gas heating
- Reverse cycle split system to family room
- Ducted vacuum
- Enclosed landscaped rear yard with covered alfresco
- Easy access to Barton Highway and Gold Creek Village
- Double garage with internal access
- Situated in a quiet complex
- Body Corporate approx. $372.95 per quarter
Inspect
Contact agent


