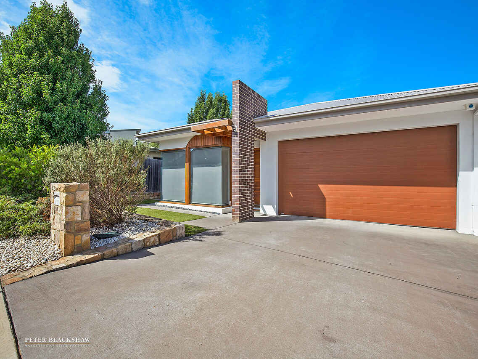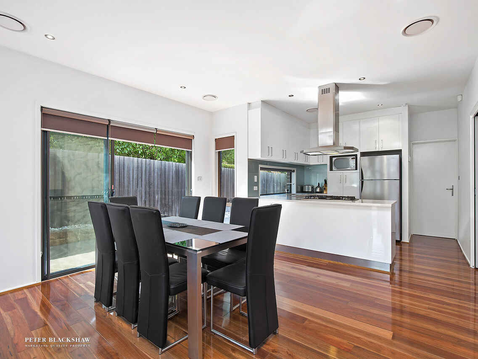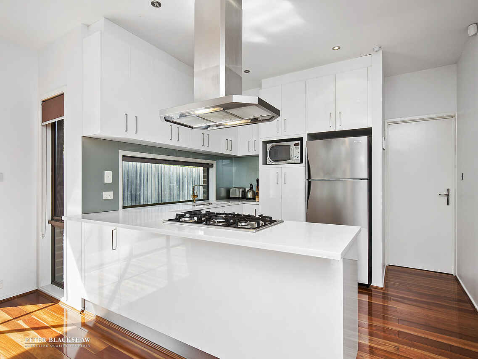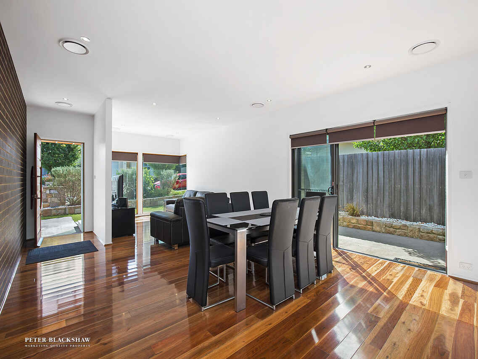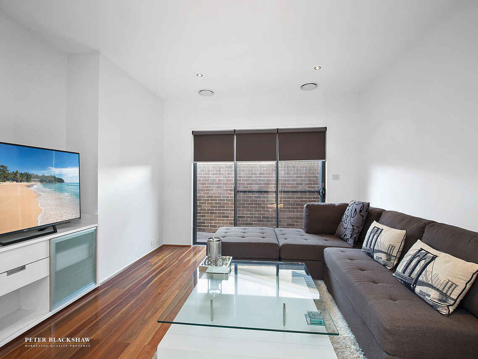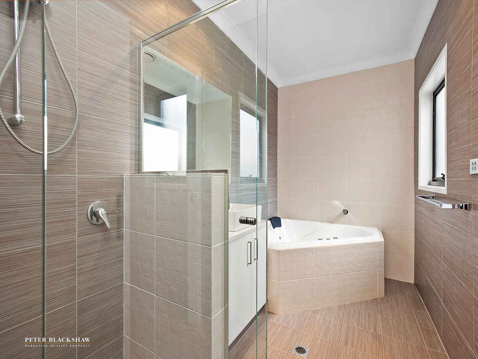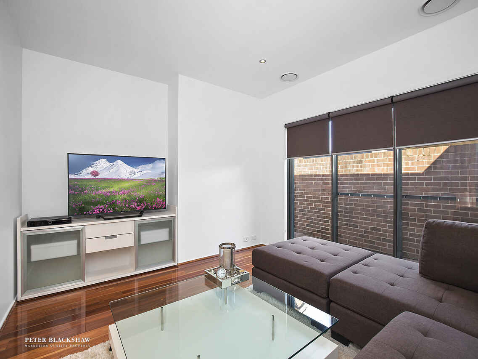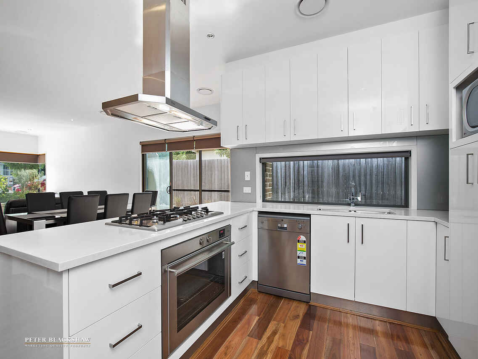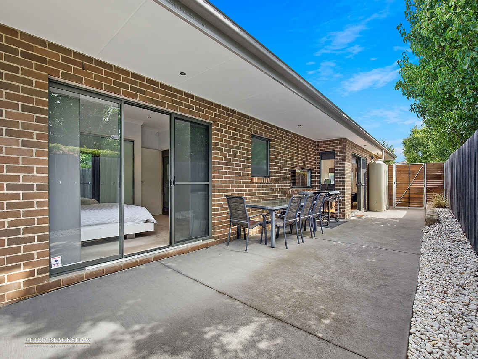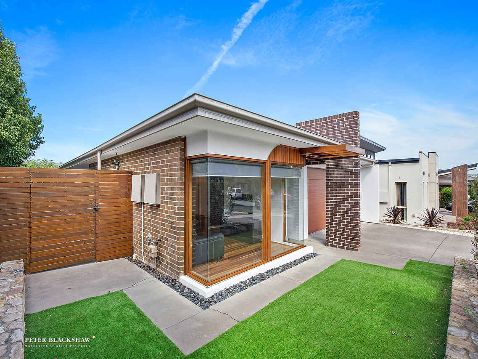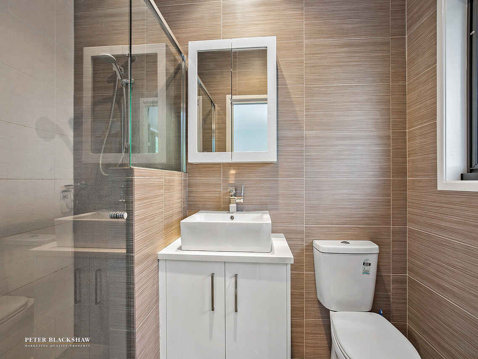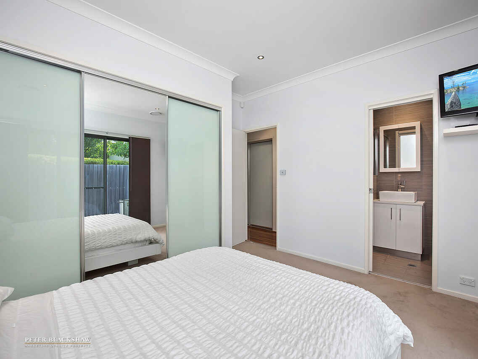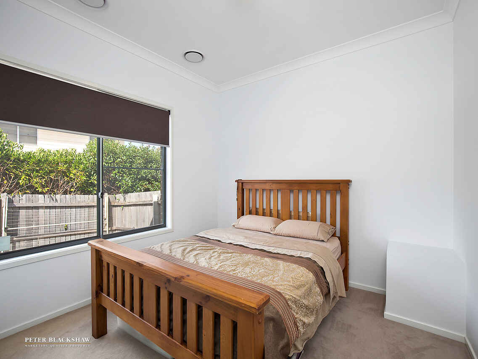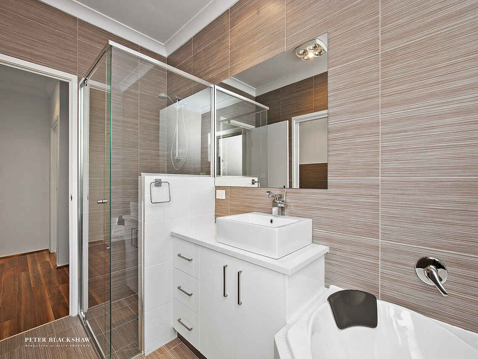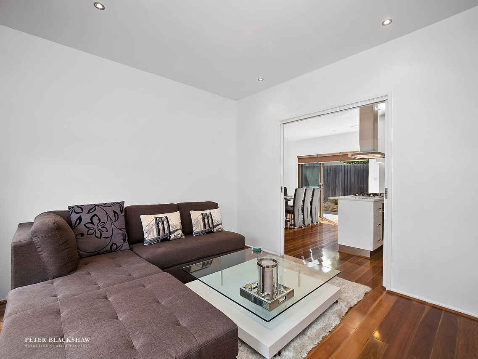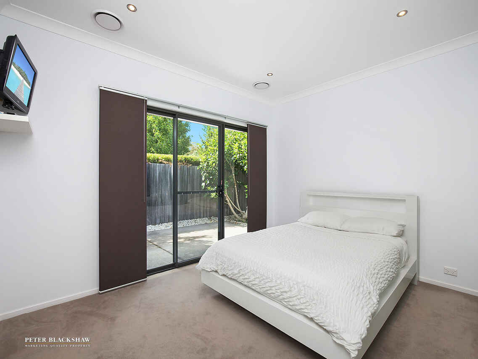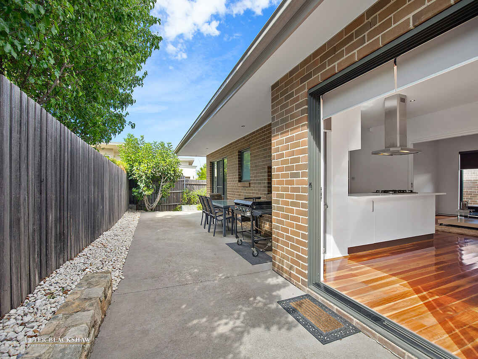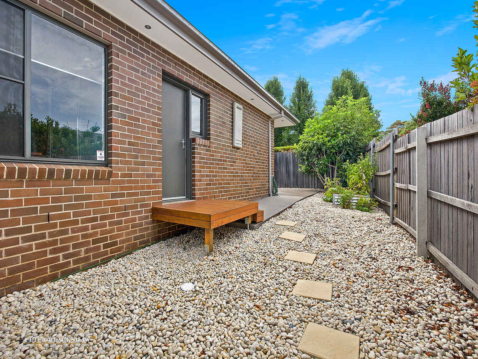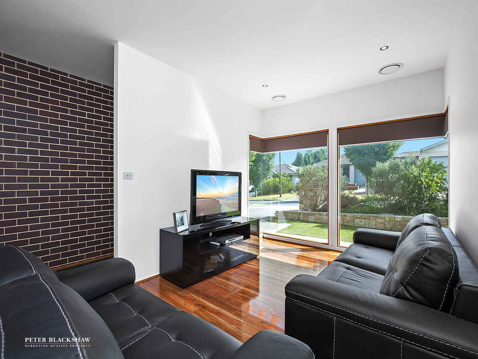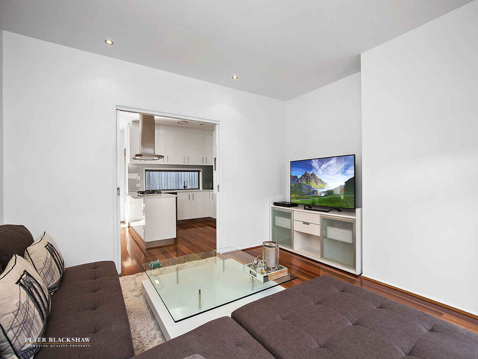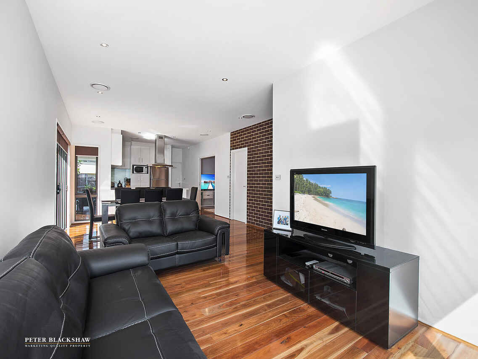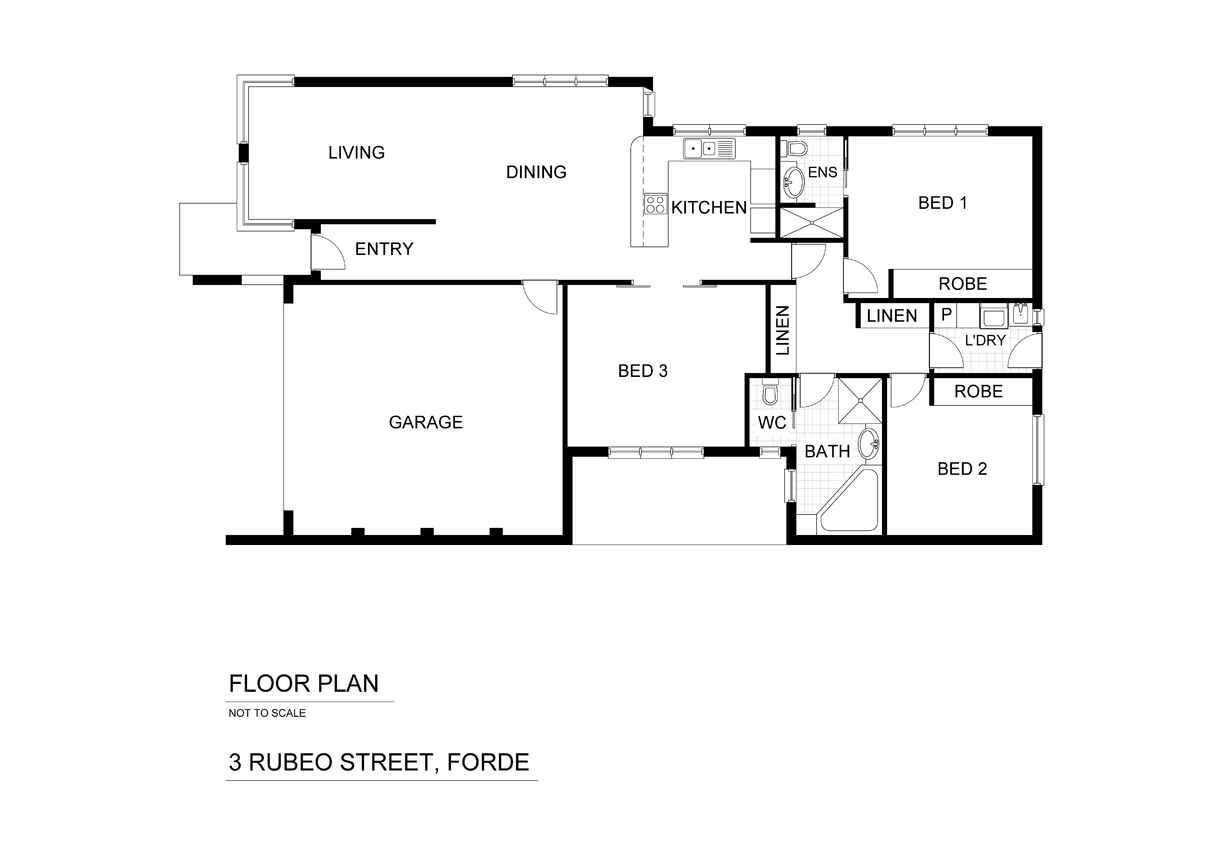Upmarket single level living
Sold
Location
Lot 10/3 Rubeo Street
Forde ACT 2914
Details
3
2
2
EER: 4.5
House
Auction Saturday, 10 Mar 03:30 PM On-Site
Land area: | 372 sqm (approx) |
Building size: | 167 sqm (approx) |
In a prime setting and surrounded by easy care landscaped gardens is this display home quality residence proudly positioned in one of Forde's premium locations.
Unsurpassed in style with flawless attention to detail to both indoor and outdoor areas, this outstanding residence offers the ultimate in sophisticated living. Agent interest.
Gracious and elegant, this home features 2.7 metre ceilings throughout (9 Foot ceilings), solid timber flooring, ducted cooling and heating, silicone joined cedar front wrap-around windows, feature entrance wall with Bowral blue brickwork and a superbly detailed designer kitchen with 900mm appliances.
- Large living areas with solid timber flooring
- 3 bedrooms with ensuite to main
- Bedroom 3 has its own courtyard and is currently being used as a TV room
- 2.7 metre ceilings
- Abundance of storage cupboards
- Designer bathroom with corner spa and floor to ceiling tiling
- Stunning kitchen with 30mm stone benchtops, high gloss cupboards with soft close drawers, double under mount sinks, 900mm stainless steel appliances and glass splashbacks
- Alarm
- Ducted reverse cycle cooling and heating
- Gas instantaneous hot water
- Wool carpet to bedrooms
- Colorbond roof
- Easy care landscaped yards
- Double garaging with remotes and internal access
- 128m2 living + 39m2 double garaging
Just move in and enjoy your as new home.
Read MoreUnsurpassed in style with flawless attention to detail to both indoor and outdoor areas, this outstanding residence offers the ultimate in sophisticated living. Agent interest.
Gracious and elegant, this home features 2.7 metre ceilings throughout (9 Foot ceilings), solid timber flooring, ducted cooling and heating, silicone joined cedar front wrap-around windows, feature entrance wall with Bowral blue brickwork and a superbly detailed designer kitchen with 900mm appliances.
- Large living areas with solid timber flooring
- 3 bedrooms with ensuite to main
- Bedroom 3 has its own courtyard and is currently being used as a TV room
- 2.7 metre ceilings
- Abundance of storage cupboards
- Designer bathroom with corner spa and floor to ceiling tiling
- Stunning kitchen with 30mm stone benchtops, high gloss cupboards with soft close drawers, double under mount sinks, 900mm stainless steel appliances and glass splashbacks
- Alarm
- Ducted reverse cycle cooling and heating
- Gas instantaneous hot water
- Wool carpet to bedrooms
- Colorbond roof
- Easy care landscaped yards
- Double garaging with remotes and internal access
- 128m2 living + 39m2 double garaging
Just move in and enjoy your as new home.
Inspect
Contact agent
Listing agent
In a prime setting and surrounded by easy care landscaped gardens is this display home quality residence proudly positioned in one of Forde's premium locations.
Unsurpassed in style with flawless attention to detail to both indoor and outdoor areas, this outstanding residence offers the ultimate in sophisticated living. Agent interest.
Gracious and elegant, this home features 2.7 metre ceilings throughout (9 Foot ceilings), solid timber flooring, ducted cooling and heating, silicone joined cedar front wrap-around windows, feature entrance wall with Bowral blue brickwork and a superbly detailed designer kitchen with 900mm appliances.
- Large living areas with solid timber flooring
- 3 bedrooms with ensuite to main
- Bedroom 3 has its own courtyard and is currently being used as a TV room
- 2.7 metre ceilings
- Abundance of storage cupboards
- Designer bathroom with corner spa and floor to ceiling tiling
- Stunning kitchen with 30mm stone benchtops, high gloss cupboards with soft close drawers, double under mount sinks, 900mm stainless steel appliances and glass splashbacks
- Alarm
- Ducted reverse cycle cooling and heating
- Gas instantaneous hot water
- Wool carpet to bedrooms
- Colorbond roof
- Easy care landscaped yards
- Double garaging with remotes and internal access
- 128m2 living + 39m2 double garaging
Just move in and enjoy your as new home.
Read MoreUnsurpassed in style with flawless attention to detail to both indoor and outdoor areas, this outstanding residence offers the ultimate in sophisticated living. Agent interest.
Gracious and elegant, this home features 2.7 metre ceilings throughout (9 Foot ceilings), solid timber flooring, ducted cooling and heating, silicone joined cedar front wrap-around windows, feature entrance wall with Bowral blue brickwork and a superbly detailed designer kitchen with 900mm appliances.
- Large living areas with solid timber flooring
- 3 bedrooms with ensuite to main
- Bedroom 3 has its own courtyard and is currently being used as a TV room
- 2.7 metre ceilings
- Abundance of storage cupboards
- Designer bathroom with corner spa and floor to ceiling tiling
- Stunning kitchen with 30mm stone benchtops, high gloss cupboards with soft close drawers, double under mount sinks, 900mm stainless steel appliances and glass splashbacks
- Alarm
- Ducted reverse cycle cooling and heating
- Gas instantaneous hot water
- Wool carpet to bedrooms
- Colorbond roof
- Easy care landscaped yards
- Double garaging with remotes and internal access
- 128m2 living + 39m2 double garaging
Just move in and enjoy your as new home.
Location
Lot 10/3 Rubeo Street
Forde ACT 2914
Details
3
2
2
EER: 4.5
House
Auction Saturday, 10 Mar 03:30 PM On-Site
Land area: | 372 sqm (approx) |
Building size: | 167 sqm (approx) |
In a prime setting and surrounded by easy care landscaped gardens is this display home quality residence proudly positioned in one of Forde's premium locations.
Unsurpassed in style with flawless attention to detail to both indoor and outdoor areas, this outstanding residence offers the ultimate in sophisticated living. Agent interest.
Gracious and elegant, this home features 2.7 metre ceilings throughout (9 Foot ceilings), solid timber flooring, ducted cooling and heating, silicone joined cedar front wrap-around windows, feature entrance wall with Bowral blue brickwork and a superbly detailed designer kitchen with 900mm appliances.
- Large living areas with solid timber flooring
- 3 bedrooms with ensuite to main
- Bedroom 3 has its own courtyard and is currently being used as a TV room
- 2.7 metre ceilings
- Abundance of storage cupboards
- Designer bathroom with corner spa and floor to ceiling tiling
- Stunning kitchen with 30mm stone benchtops, high gloss cupboards with soft close drawers, double under mount sinks, 900mm stainless steel appliances and glass splashbacks
- Alarm
- Ducted reverse cycle cooling and heating
- Gas instantaneous hot water
- Wool carpet to bedrooms
- Colorbond roof
- Easy care landscaped yards
- Double garaging with remotes and internal access
- 128m2 living + 39m2 double garaging
Just move in and enjoy your as new home.
Read MoreUnsurpassed in style with flawless attention to detail to both indoor and outdoor areas, this outstanding residence offers the ultimate in sophisticated living. Agent interest.
Gracious and elegant, this home features 2.7 metre ceilings throughout (9 Foot ceilings), solid timber flooring, ducted cooling and heating, silicone joined cedar front wrap-around windows, feature entrance wall with Bowral blue brickwork and a superbly detailed designer kitchen with 900mm appliances.
- Large living areas with solid timber flooring
- 3 bedrooms with ensuite to main
- Bedroom 3 has its own courtyard and is currently being used as a TV room
- 2.7 metre ceilings
- Abundance of storage cupboards
- Designer bathroom with corner spa and floor to ceiling tiling
- Stunning kitchen with 30mm stone benchtops, high gloss cupboards with soft close drawers, double under mount sinks, 900mm stainless steel appliances and glass splashbacks
- Alarm
- Ducted reverse cycle cooling and heating
- Gas instantaneous hot water
- Wool carpet to bedrooms
- Colorbond roof
- Easy care landscaped yards
- Double garaging with remotes and internal access
- 128m2 living + 39m2 double garaging
Just move in and enjoy your as new home.
Inspect
Contact agent


