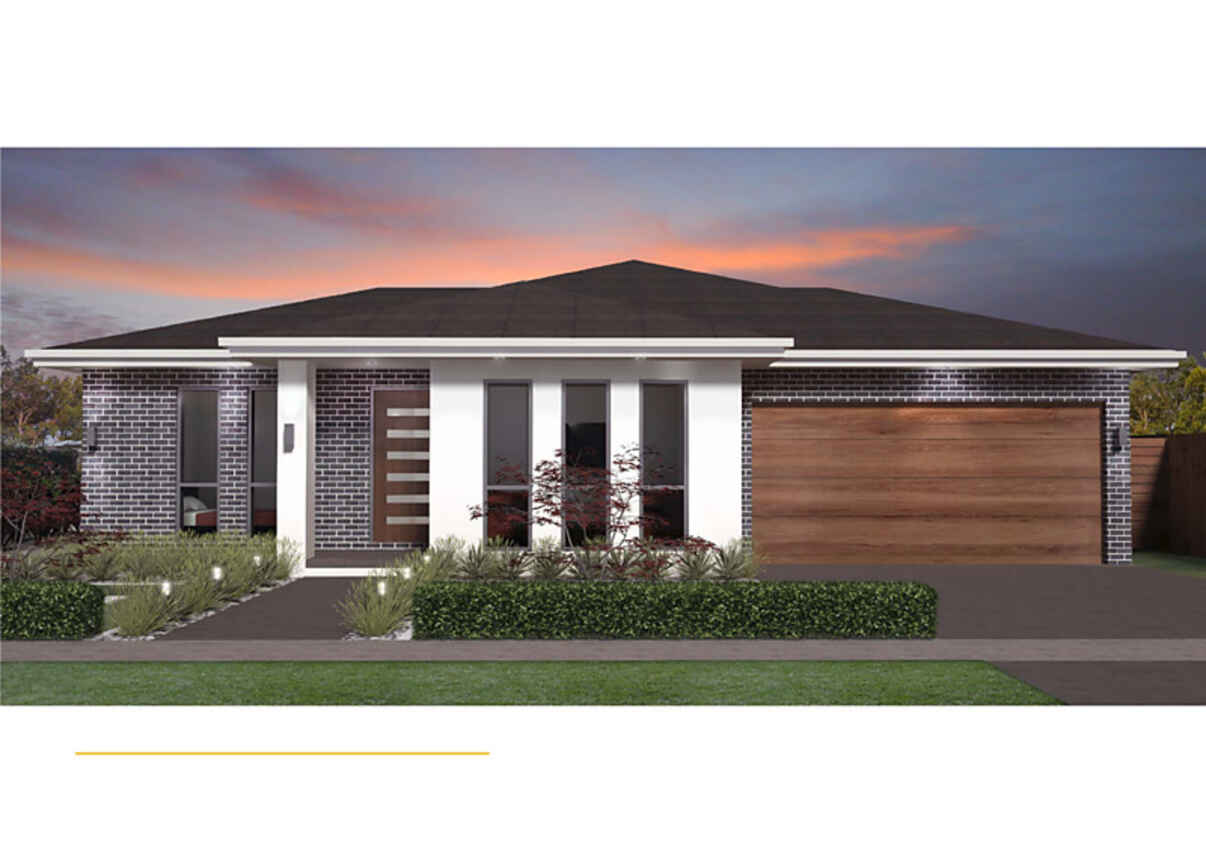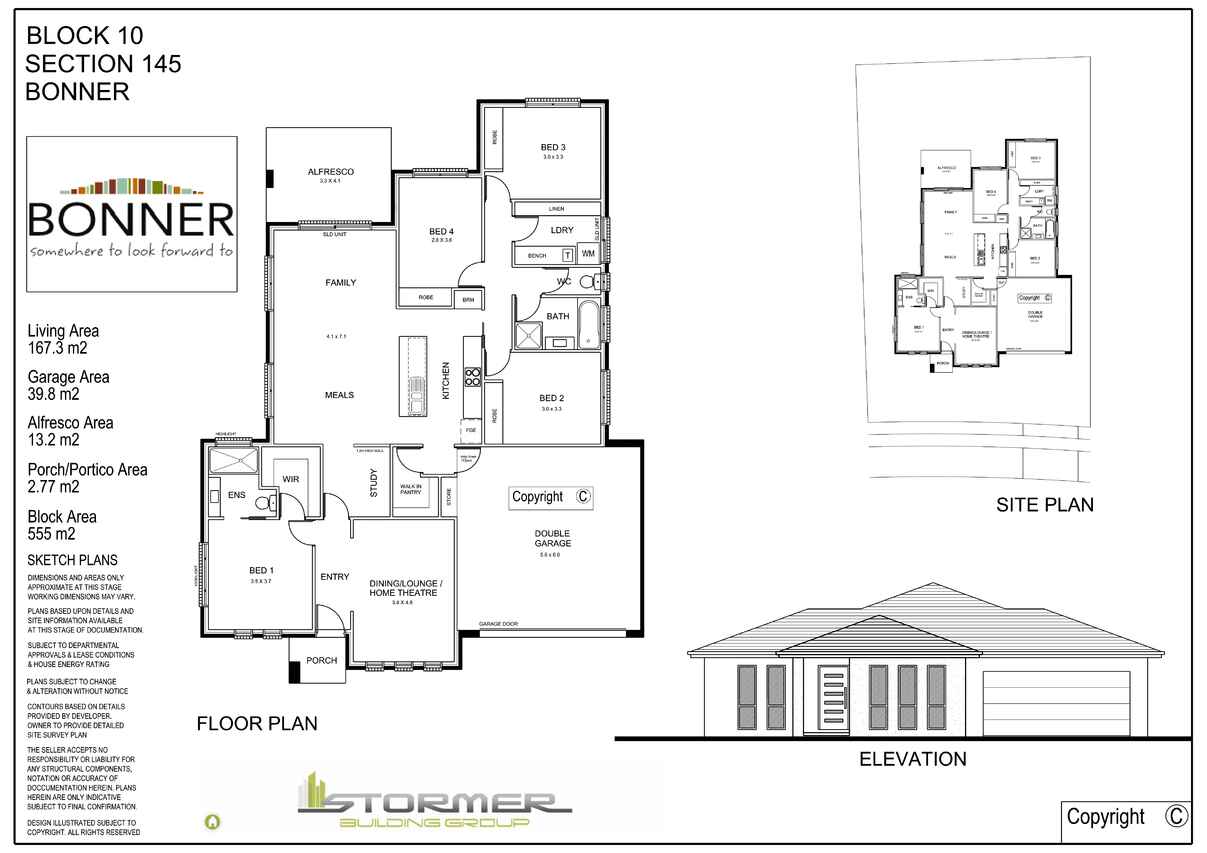4 Bedroom + study family home from $349,900 + land OR "upsize me"...
Sold
Location
Lot 10/6 Rangiari Street
Bonner ACT 2914
Details
4
2
2
EER: 6
House and Land
$612,987
Land area: | 555 sqm (approx) |
The option is yours: This 4 bedroom plus study home for $349,900 OR "Up-size me" to a 5 bedroom plus study home (which is an massive extra 14m2) for ONLY $359,900. Either design option will be built with the "modern lifestyle" in mind. The inclusions list is absolutely second to none and there will definitely be no expense spared here with this modern design, taking advantage of its elevation. This home will really have great street appeal.
An elevated full sized family block of 555m2 site is perfectly located near open parklands and reserves located high on the hill.
This block is available under the Land Rent Scheme. For conditions go to:
http://www.revenue.act.gov.au/home_buyer_assistance/land_rent_scheme
Both architecturally designed floor plans boast 2 large open living spaces and all bedrooms feature built-in wardrobes all with sliding doors. The custom designed kitchen includes walk-in pantry, stone bench tops and high quality stainless steel appliances. You will be the envy of all your family and friends as this area is an entertainers dream and is ready to go with a sizeable outdoor open alfresco area, a feature combination brick and stained timber fence that secures your yard and entertaining area, just add your BBQ.
Great buying with no hidden extras.
With all the following creature comforts and inclusions:
- Tiles
- Carpets
- Walk-in pantry
- Ducted vacuum
- Security system
- Sliding door robes
- Colour video intercom
- Stainless steel appliances
- Instantaneous hot water system
- Sparkling family bathroom & ensuite
- Feature designer upmarket tapware throughout
- Double garage with internal access & extra store space
- Ducted reverse cycle heating & cooling throughout
- LED light "waterfall" shower heads in ensuite & bathroom
- Stone bench tops in kitchen & laundry
Read MoreAn elevated full sized family block of 555m2 site is perfectly located near open parklands and reserves located high on the hill.
This block is available under the Land Rent Scheme. For conditions go to:
http://www.revenue.act.gov.au/home_buyer_assistance/land_rent_scheme
Both architecturally designed floor plans boast 2 large open living spaces and all bedrooms feature built-in wardrobes all with sliding doors. The custom designed kitchen includes walk-in pantry, stone bench tops and high quality stainless steel appliances. You will be the envy of all your family and friends as this area is an entertainers dream and is ready to go with a sizeable outdoor open alfresco area, a feature combination brick and stained timber fence that secures your yard and entertaining area, just add your BBQ.
Great buying with no hidden extras.
With all the following creature comforts and inclusions:
- Tiles
- Carpets
- Walk-in pantry
- Ducted vacuum
- Security system
- Sliding door robes
- Colour video intercom
- Stainless steel appliances
- Instantaneous hot water system
- Sparkling family bathroom & ensuite
- Feature designer upmarket tapware throughout
- Double garage with internal access & extra store space
- Ducted reverse cycle heating & cooling throughout
- LED light "waterfall" shower heads in ensuite & bathroom
- Stone bench tops in kitchen & laundry
Inspect
Contact agent
Listing agent
The option is yours: This 4 bedroom plus study home for $349,900 OR "Up-size me" to a 5 bedroom plus study home (which is an massive extra 14m2) for ONLY $359,900. Either design option will be built with the "modern lifestyle" in mind. The inclusions list is absolutely second to none and there will definitely be no expense spared here with this modern design, taking advantage of its elevation. This home will really have great street appeal.
An elevated full sized family block of 555m2 site is perfectly located near open parklands and reserves located high on the hill.
This block is available under the Land Rent Scheme. For conditions go to:
http://www.revenue.act.gov.au/home_buyer_assistance/land_rent_scheme
Both architecturally designed floor plans boast 2 large open living spaces and all bedrooms feature built-in wardrobes all with sliding doors. The custom designed kitchen includes walk-in pantry, stone bench tops and high quality stainless steel appliances. You will be the envy of all your family and friends as this area is an entertainers dream and is ready to go with a sizeable outdoor open alfresco area, a feature combination brick and stained timber fence that secures your yard and entertaining area, just add your BBQ.
Great buying with no hidden extras.
With all the following creature comforts and inclusions:
- Tiles
- Carpets
- Walk-in pantry
- Ducted vacuum
- Security system
- Sliding door robes
- Colour video intercom
- Stainless steel appliances
- Instantaneous hot water system
- Sparkling family bathroom & ensuite
- Feature designer upmarket tapware throughout
- Double garage with internal access & extra store space
- Ducted reverse cycle heating & cooling throughout
- LED light "waterfall" shower heads in ensuite & bathroom
- Stone bench tops in kitchen & laundry
Read MoreAn elevated full sized family block of 555m2 site is perfectly located near open parklands and reserves located high on the hill.
This block is available under the Land Rent Scheme. For conditions go to:
http://www.revenue.act.gov.au/home_buyer_assistance/land_rent_scheme
Both architecturally designed floor plans boast 2 large open living spaces and all bedrooms feature built-in wardrobes all with sliding doors. The custom designed kitchen includes walk-in pantry, stone bench tops and high quality stainless steel appliances. You will be the envy of all your family and friends as this area is an entertainers dream and is ready to go with a sizeable outdoor open alfresco area, a feature combination brick and stained timber fence that secures your yard and entertaining area, just add your BBQ.
Great buying with no hidden extras.
With all the following creature comforts and inclusions:
- Tiles
- Carpets
- Walk-in pantry
- Ducted vacuum
- Security system
- Sliding door robes
- Colour video intercom
- Stainless steel appliances
- Instantaneous hot water system
- Sparkling family bathroom & ensuite
- Feature designer upmarket tapware throughout
- Double garage with internal access & extra store space
- Ducted reverse cycle heating & cooling throughout
- LED light "waterfall" shower heads in ensuite & bathroom
- Stone bench tops in kitchen & laundry
Location
Lot 10/6 Rangiari Street
Bonner ACT 2914
Details
4
2
2
EER: 6
House and Land
$612,987
Land area: | 555 sqm (approx) |
The option is yours: This 4 bedroom plus study home for $349,900 OR "Up-size me" to a 5 bedroom plus study home (which is an massive extra 14m2) for ONLY $359,900. Either design option will be built with the "modern lifestyle" in mind. The inclusions list is absolutely second to none and there will definitely be no expense spared here with this modern design, taking advantage of its elevation. This home will really have great street appeal.
An elevated full sized family block of 555m2 site is perfectly located near open parklands and reserves located high on the hill.
This block is available under the Land Rent Scheme. For conditions go to:
http://www.revenue.act.gov.au/home_buyer_assistance/land_rent_scheme
Both architecturally designed floor plans boast 2 large open living spaces and all bedrooms feature built-in wardrobes all with sliding doors. The custom designed kitchen includes walk-in pantry, stone bench tops and high quality stainless steel appliances. You will be the envy of all your family and friends as this area is an entertainers dream and is ready to go with a sizeable outdoor open alfresco area, a feature combination brick and stained timber fence that secures your yard and entertaining area, just add your BBQ.
Great buying with no hidden extras.
With all the following creature comforts and inclusions:
- Tiles
- Carpets
- Walk-in pantry
- Ducted vacuum
- Security system
- Sliding door robes
- Colour video intercom
- Stainless steel appliances
- Instantaneous hot water system
- Sparkling family bathroom & ensuite
- Feature designer upmarket tapware throughout
- Double garage with internal access & extra store space
- Ducted reverse cycle heating & cooling throughout
- LED light "waterfall" shower heads in ensuite & bathroom
- Stone bench tops in kitchen & laundry
Read MoreAn elevated full sized family block of 555m2 site is perfectly located near open parklands and reserves located high on the hill.
This block is available under the Land Rent Scheme. For conditions go to:
http://www.revenue.act.gov.au/home_buyer_assistance/land_rent_scheme
Both architecturally designed floor plans boast 2 large open living spaces and all bedrooms feature built-in wardrobes all with sliding doors. The custom designed kitchen includes walk-in pantry, stone bench tops and high quality stainless steel appliances. You will be the envy of all your family and friends as this area is an entertainers dream and is ready to go with a sizeable outdoor open alfresco area, a feature combination brick and stained timber fence that secures your yard and entertaining area, just add your BBQ.
Great buying with no hidden extras.
With all the following creature comforts and inclusions:
- Tiles
- Carpets
- Walk-in pantry
- Ducted vacuum
- Security system
- Sliding door robes
- Colour video intercom
- Stainless steel appliances
- Instantaneous hot water system
- Sparkling family bathroom & ensuite
- Feature designer upmarket tapware throughout
- Double garage with internal access & extra store space
- Ducted reverse cycle heating & cooling throughout
- LED light "waterfall" shower heads in ensuite & bathroom
- Stone bench tops in kitchen & laundry
Inspect
Contact agent





