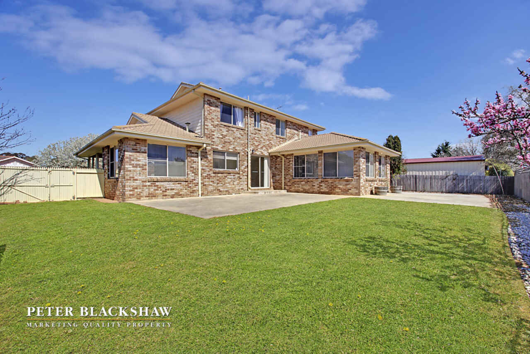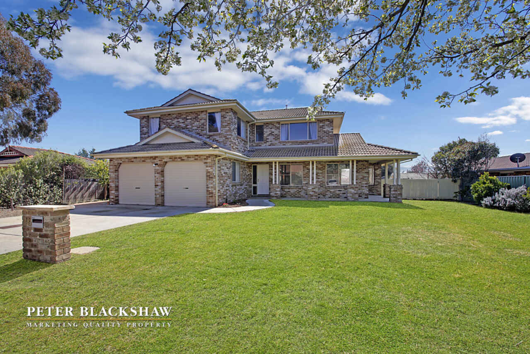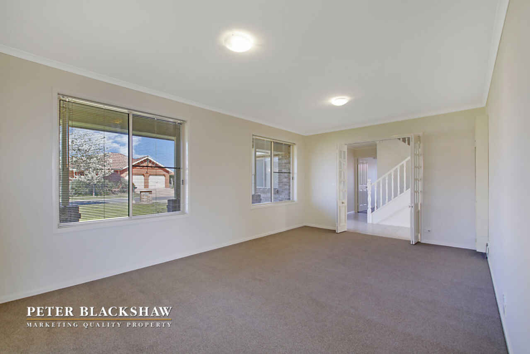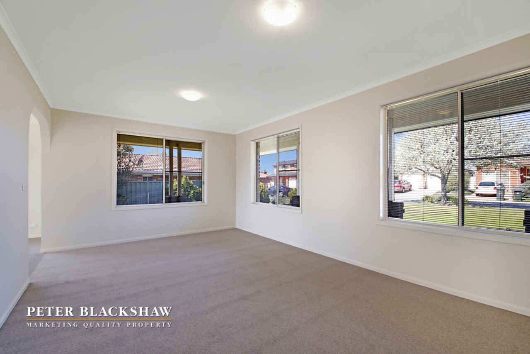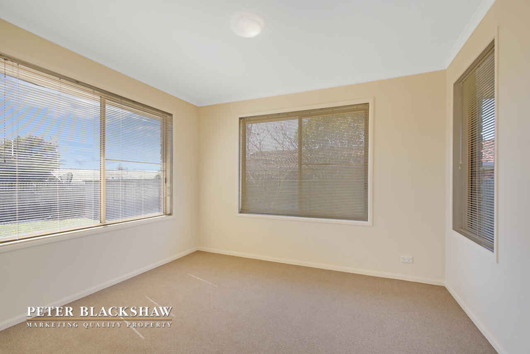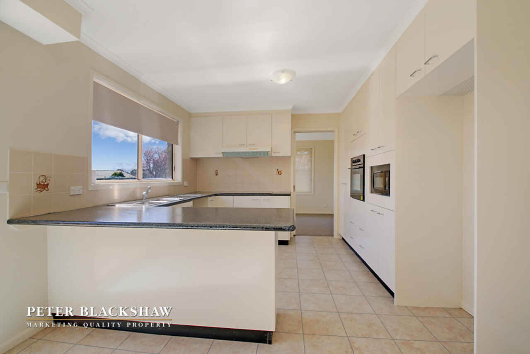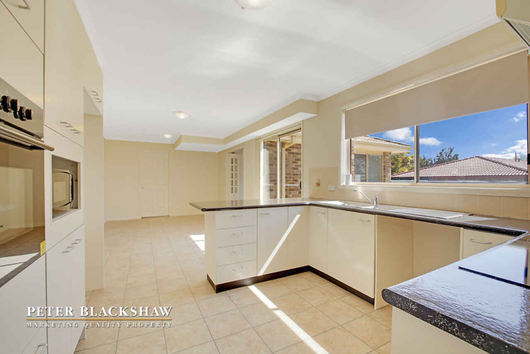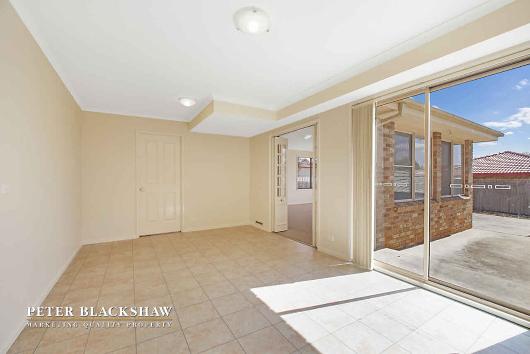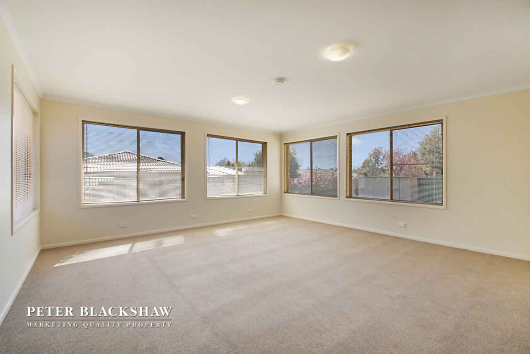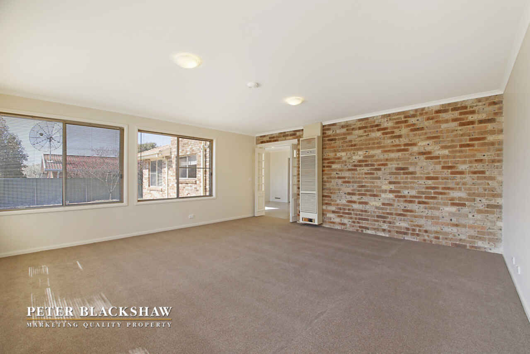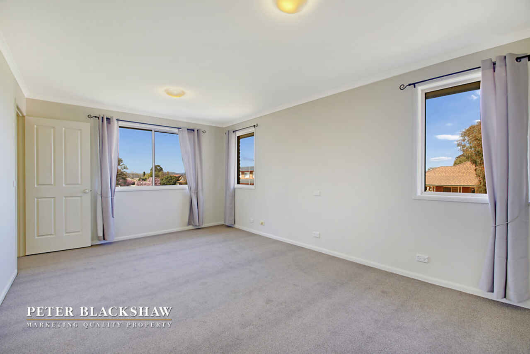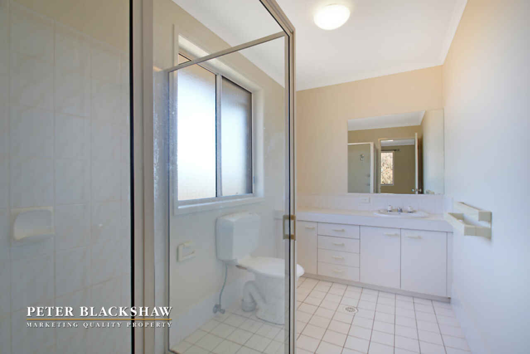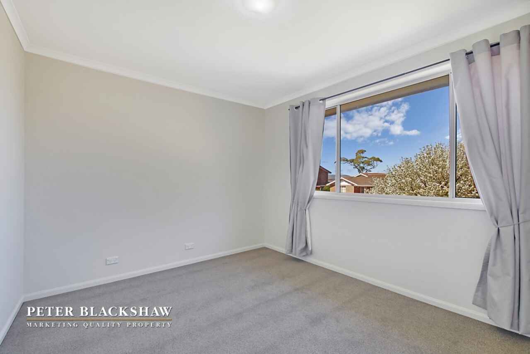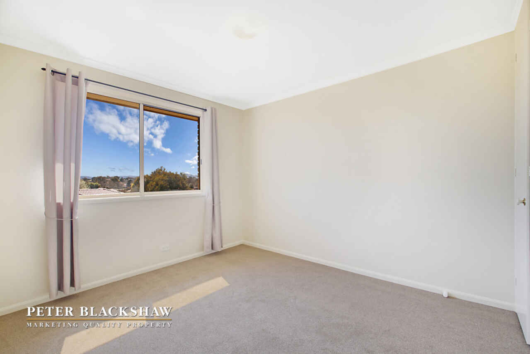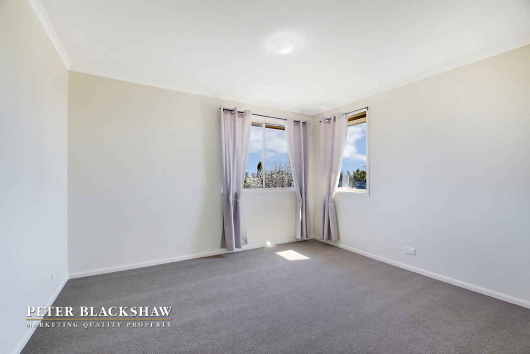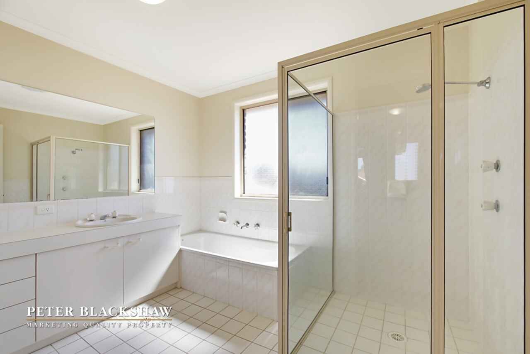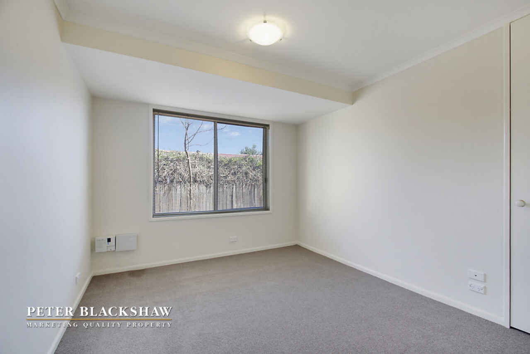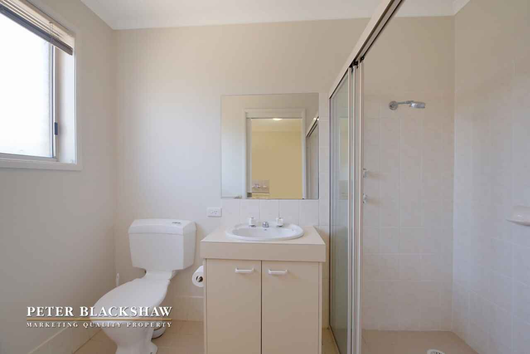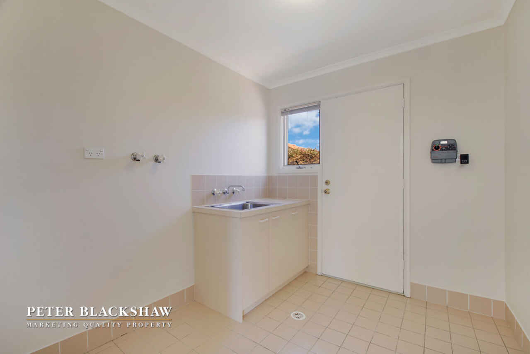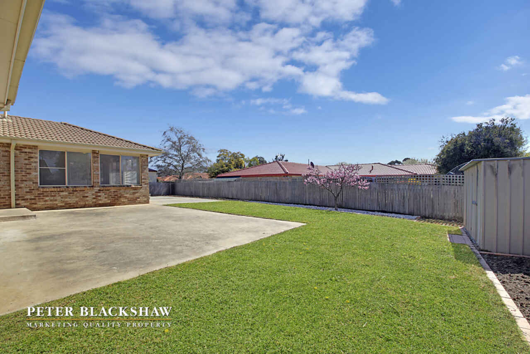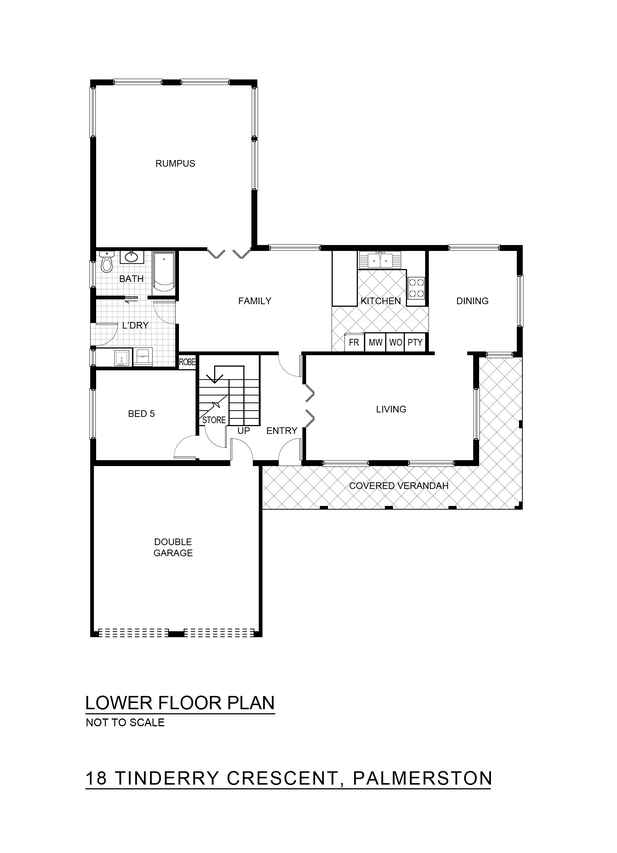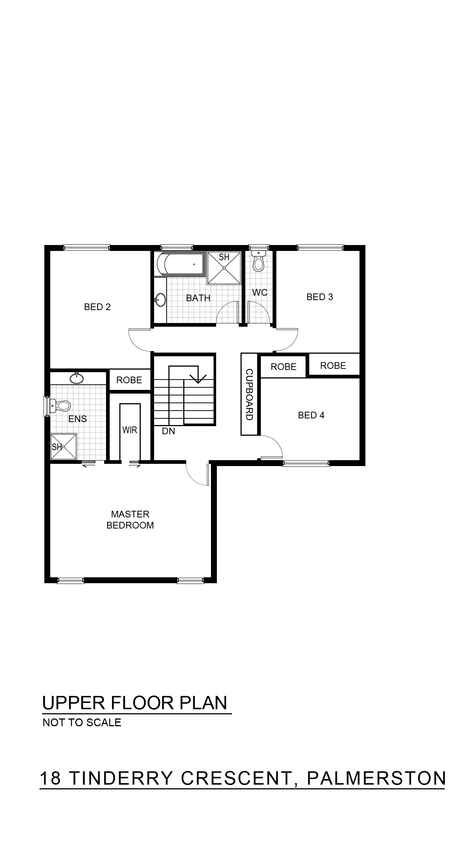Size, views and prime location
Sold
Location
Lot 11/18 Tinderry Circuit
Palmerston ACT 2913
Details
5
3
2
EER: 1
House
Auction Wednesday, 7 Oct 06:00 PM On-Site
Land area: | 715 sqm (approx) |
Building size: | 290 sqm (approx) |
Buyers guide $690,000+
This substantial 2 level residence is located in one of the most sought after suburbs in Gungahlin, offering picturesque, uninterrupted views over the neighbouring homes. Comprising space, comfort and a unique design both inside and out, this property is perfectly suited to buyers who are looking for their dream family home.
The main level consists of a large welcoming entrance, a formal lounge, formal dining room, superb kitchen, meals area, enormous family room and a giant rumpus room leading to the enormous backyard which is perfect for entertaining. To complete the lower level, when your friends or family come to stay in the guest bedroom they will be more than comfortable with their very own bathroom.
The upper level consists of a large gallery area with plenty of storage. There are 4 generous sized bedrooms and all have built-in robes, with a walk-in robe and ensuite to the master bedroom that has its own views over Palmerston.
Spend more of your time enjoying the outdoor space this property provides rather than sustaining it with the low maintenance gardens. The private spacious backyard allows you to easily relax or entertain your guests in style while the children play outdoors.
Situated at the side of the property, through a double lockable gate is extra storage space, which is perfect for tradesmen and boat enthusiasts or for somewhere to park your motorbike or trailer.
This outstanding residence is located close to schools, shops and the Gungahlin Marketplace with all its convenience. With its exclusive Palmerston position and expansive living space, this tremendous residence is priced to sell and should not be missed.
- Approx. 290m2 under roof line with approx. 238m2 of living on a lush 715m2 block
- Large main bedroom with views, ensuite and huge walk-in robe
- Plenty of storage upstairs
- All bedroom with built-in robes
- Large main bathroom with separate toilet
- Double garage with internal access and one automatic door
- 5th bedroom downstairs with built-in robe
- NBN connected
- 2 Vulcan gas wall furnaces
- Brand new carpet throughout
- Fully repainted inside
- Neutral modern colour scheme throughout
- Extra large laundry
- Another bathroom downstairs
- Formal lounge
- Formal dining
- Rumpus room
- Family and meals off the kitchen
- Brand new oven
- Brand new electric stove
- Low maintenance large rear yard
- Garden shed
- Double gate side access
- Gas hot water system
Read MoreThis substantial 2 level residence is located in one of the most sought after suburbs in Gungahlin, offering picturesque, uninterrupted views over the neighbouring homes. Comprising space, comfort and a unique design both inside and out, this property is perfectly suited to buyers who are looking for their dream family home.
The main level consists of a large welcoming entrance, a formal lounge, formal dining room, superb kitchen, meals area, enormous family room and a giant rumpus room leading to the enormous backyard which is perfect for entertaining. To complete the lower level, when your friends or family come to stay in the guest bedroom they will be more than comfortable with their very own bathroom.
The upper level consists of a large gallery area with plenty of storage. There are 4 generous sized bedrooms and all have built-in robes, with a walk-in robe and ensuite to the master bedroom that has its own views over Palmerston.
Spend more of your time enjoying the outdoor space this property provides rather than sustaining it with the low maintenance gardens. The private spacious backyard allows you to easily relax or entertain your guests in style while the children play outdoors.
Situated at the side of the property, through a double lockable gate is extra storage space, which is perfect for tradesmen and boat enthusiasts or for somewhere to park your motorbike or trailer.
This outstanding residence is located close to schools, shops and the Gungahlin Marketplace with all its convenience. With its exclusive Palmerston position and expansive living space, this tremendous residence is priced to sell and should not be missed.
- Approx. 290m2 under roof line with approx. 238m2 of living on a lush 715m2 block
- Large main bedroom with views, ensuite and huge walk-in robe
- Plenty of storage upstairs
- All bedroom with built-in robes
- Large main bathroom with separate toilet
- Double garage with internal access and one automatic door
- 5th bedroom downstairs with built-in robe
- NBN connected
- 2 Vulcan gas wall furnaces
- Brand new carpet throughout
- Fully repainted inside
- Neutral modern colour scheme throughout
- Extra large laundry
- Another bathroom downstairs
- Formal lounge
- Formal dining
- Rumpus room
- Family and meals off the kitchen
- Brand new oven
- Brand new electric stove
- Low maintenance large rear yard
- Garden shed
- Double gate side access
- Gas hot water system
Inspect
Contact agent
Listing agents
Buyers guide $690,000+
This substantial 2 level residence is located in one of the most sought after suburbs in Gungahlin, offering picturesque, uninterrupted views over the neighbouring homes. Comprising space, comfort and a unique design both inside and out, this property is perfectly suited to buyers who are looking for their dream family home.
The main level consists of a large welcoming entrance, a formal lounge, formal dining room, superb kitchen, meals area, enormous family room and a giant rumpus room leading to the enormous backyard which is perfect for entertaining. To complete the lower level, when your friends or family come to stay in the guest bedroom they will be more than comfortable with their very own bathroom.
The upper level consists of a large gallery area with plenty of storage. There are 4 generous sized bedrooms and all have built-in robes, with a walk-in robe and ensuite to the master bedroom that has its own views over Palmerston.
Spend more of your time enjoying the outdoor space this property provides rather than sustaining it with the low maintenance gardens. The private spacious backyard allows you to easily relax or entertain your guests in style while the children play outdoors.
Situated at the side of the property, through a double lockable gate is extra storage space, which is perfect for tradesmen and boat enthusiasts or for somewhere to park your motorbike or trailer.
This outstanding residence is located close to schools, shops and the Gungahlin Marketplace with all its convenience. With its exclusive Palmerston position and expansive living space, this tremendous residence is priced to sell and should not be missed.
- Approx. 290m2 under roof line with approx. 238m2 of living on a lush 715m2 block
- Large main bedroom with views, ensuite and huge walk-in robe
- Plenty of storage upstairs
- All bedroom with built-in robes
- Large main bathroom with separate toilet
- Double garage with internal access and one automatic door
- 5th bedroom downstairs with built-in robe
- NBN connected
- 2 Vulcan gas wall furnaces
- Brand new carpet throughout
- Fully repainted inside
- Neutral modern colour scheme throughout
- Extra large laundry
- Another bathroom downstairs
- Formal lounge
- Formal dining
- Rumpus room
- Family and meals off the kitchen
- Brand new oven
- Brand new electric stove
- Low maintenance large rear yard
- Garden shed
- Double gate side access
- Gas hot water system
Read MoreThis substantial 2 level residence is located in one of the most sought after suburbs in Gungahlin, offering picturesque, uninterrupted views over the neighbouring homes. Comprising space, comfort and a unique design both inside and out, this property is perfectly suited to buyers who are looking for their dream family home.
The main level consists of a large welcoming entrance, a formal lounge, formal dining room, superb kitchen, meals area, enormous family room and a giant rumpus room leading to the enormous backyard which is perfect for entertaining. To complete the lower level, when your friends or family come to stay in the guest bedroom they will be more than comfortable with their very own bathroom.
The upper level consists of a large gallery area with plenty of storage. There are 4 generous sized bedrooms and all have built-in robes, with a walk-in robe and ensuite to the master bedroom that has its own views over Palmerston.
Spend more of your time enjoying the outdoor space this property provides rather than sustaining it with the low maintenance gardens. The private spacious backyard allows you to easily relax or entertain your guests in style while the children play outdoors.
Situated at the side of the property, through a double lockable gate is extra storage space, which is perfect for tradesmen and boat enthusiasts or for somewhere to park your motorbike or trailer.
This outstanding residence is located close to schools, shops and the Gungahlin Marketplace with all its convenience. With its exclusive Palmerston position and expansive living space, this tremendous residence is priced to sell and should not be missed.
- Approx. 290m2 under roof line with approx. 238m2 of living on a lush 715m2 block
- Large main bedroom with views, ensuite and huge walk-in robe
- Plenty of storage upstairs
- All bedroom with built-in robes
- Large main bathroom with separate toilet
- Double garage with internal access and one automatic door
- 5th bedroom downstairs with built-in robe
- NBN connected
- 2 Vulcan gas wall furnaces
- Brand new carpet throughout
- Fully repainted inside
- Neutral modern colour scheme throughout
- Extra large laundry
- Another bathroom downstairs
- Formal lounge
- Formal dining
- Rumpus room
- Family and meals off the kitchen
- Brand new oven
- Brand new electric stove
- Low maintenance large rear yard
- Garden shed
- Double gate side access
- Gas hot water system
Location
Lot 11/18 Tinderry Circuit
Palmerston ACT 2913
Details
5
3
2
EER: 1
House
Auction Wednesday, 7 Oct 06:00 PM On-Site
Land area: | 715 sqm (approx) |
Building size: | 290 sqm (approx) |
Buyers guide $690,000+
This substantial 2 level residence is located in one of the most sought after suburbs in Gungahlin, offering picturesque, uninterrupted views over the neighbouring homes. Comprising space, comfort and a unique design both inside and out, this property is perfectly suited to buyers who are looking for their dream family home.
The main level consists of a large welcoming entrance, a formal lounge, formal dining room, superb kitchen, meals area, enormous family room and a giant rumpus room leading to the enormous backyard which is perfect for entertaining. To complete the lower level, when your friends or family come to stay in the guest bedroom they will be more than comfortable with their very own bathroom.
The upper level consists of a large gallery area with plenty of storage. There are 4 generous sized bedrooms and all have built-in robes, with a walk-in robe and ensuite to the master bedroom that has its own views over Palmerston.
Spend more of your time enjoying the outdoor space this property provides rather than sustaining it with the low maintenance gardens. The private spacious backyard allows you to easily relax or entertain your guests in style while the children play outdoors.
Situated at the side of the property, through a double lockable gate is extra storage space, which is perfect for tradesmen and boat enthusiasts or for somewhere to park your motorbike or trailer.
This outstanding residence is located close to schools, shops and the Gungahlin Marketplace with all its convenience. With its exclusive Palmerston position and expansive living space, this tremendous residence is priced to sell and should not be missed.
- Approx. 290m2 under roof line with approx. 238m2 of living on a lush 715m2 block
- Large main bedroom with views, ensuite and huge walk-in robe
- Plenty of storage upstairs
- All bedroom with built-in robes
- Large main bathroom with separate toilet
- Double garage with internal access and one automatic door
- 5th bedroom downstairs with built-in robe
- NBN connected
- 2 Vulcan gas wall furnaces
- Brand new carpet throughout
- Fully repainted inside
- Neutral modern colour scheme throughout
- Extra large laundry
- Another bathroom downstairs
- Formal lounge
- Formal dining
- Rumpus room
- Family and meals off the kitchen
- Brand new oven
- Brand new electric stove
- Low maintenance large rear yard
- Garden shed
- Double gate side access
- Gas hot water system
Read MoreThis substantial 2 level residence is located in one of the most sought after suburbs in Gungahlin, offering picturesque, uninterrupted views over the neighbouring homes. Comprising space, comfort and a unique design both inside and out, this property is perfectly suited to buyers who are looking for their dream family home.
The main level consists of a large welcoming entrance, a formal lounge, formal dining room, superb kitchen, meals area, enormous family room and a giant rumpus room leading to the enormous backyard which is perfect for entertaining. To complete the lower level, when your friends or family come to stay in the guest bedroom they will be more than comfortable with their very own bathroom.
The upper level consists of a large gallery area with plenty of storage. There are 4 generous sized bedrooms and all have built-in robes, with a walk-in robe and ensuite to the master bedroom that has its own views over Palmerston.
Spend more of your time enjoying the outdoor space this property provides rather than sustaining it with the low maintenance gardens. The private spacious backyard allows you to easily relax or entertain your guests in style while the children play outdoors.
Situated at the side of the property, through a double lockable gate is extra storage space, which is perfect for tradesmen and boat enthusiasts or for somewhere to park your motorbike or trailer.
This outstanding residence is located close to schools, shops and the Gungahlin Marketplace with all its convenience. With its exclusive Palmerston position and expansive living space, this tremendous residence is priced to sell and should not be missed.
- Approx. 290m2 under roof line with approx. 238m2 of living on a lush 715m2 block
- Large main bedroom with views, ensuite and huge walk-in robe
- Plenty of storage upstairs
- All bedroom with built-in robes
- Large main bathroom with separate toilet
- Double garage with internal access and one automatic door
- 5th bedroom downstairs with built-in robe
- NBN connected
- 2 Vulcan gas wall furnaces
- Brand new carpet throughout
- Fully repainted inside
- Neutral modern colour scheme throughout
- Extra large laundry
- Another bathroom downstairs
- Formal lounge
- Formal dining
- Rumpus room
- Family and meals off the kitchen
- Brand new oven
- Brand new electric stove
- Low maintenance large rear yard
- Garden shed
- Double gate side access
- Gas hot water system
Inspect
Contact agent


