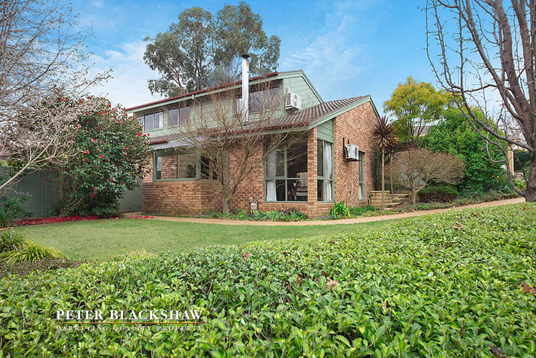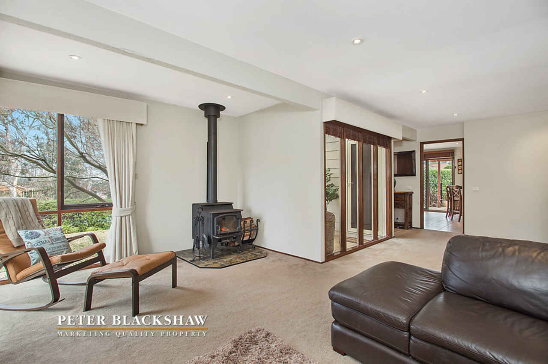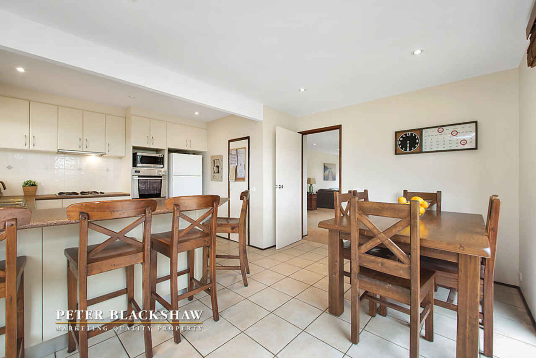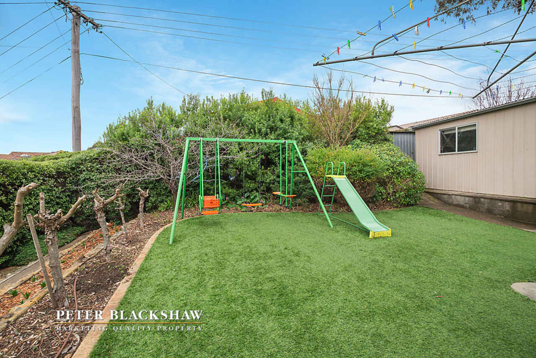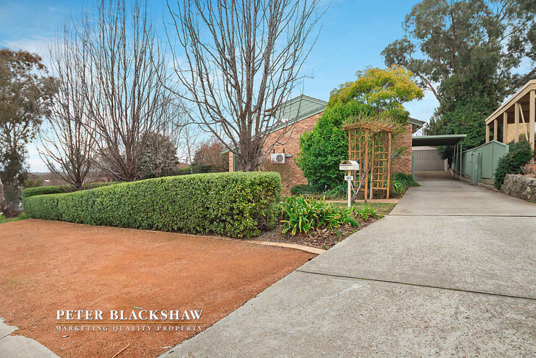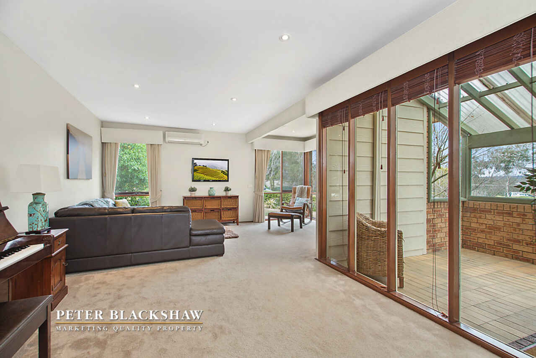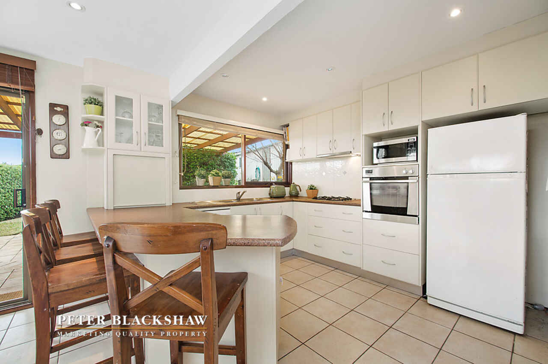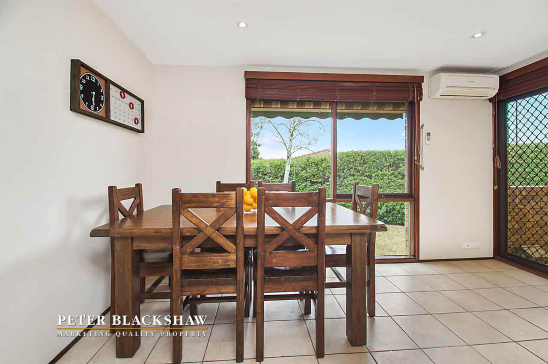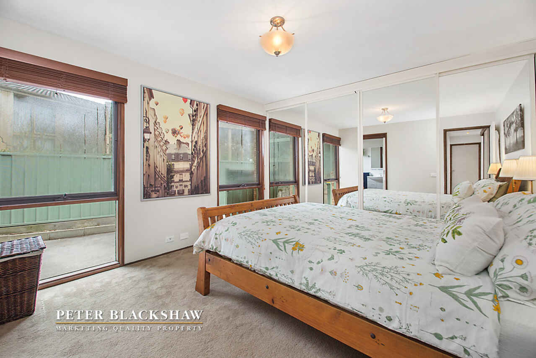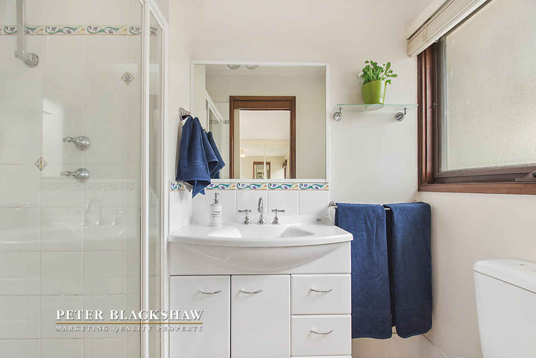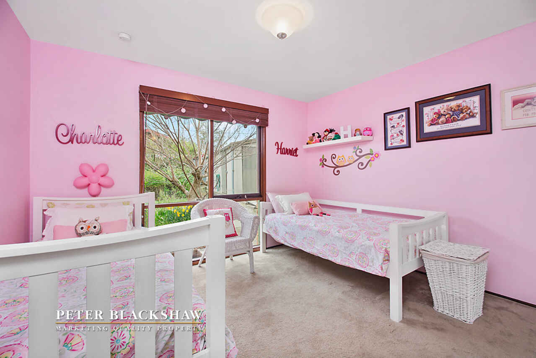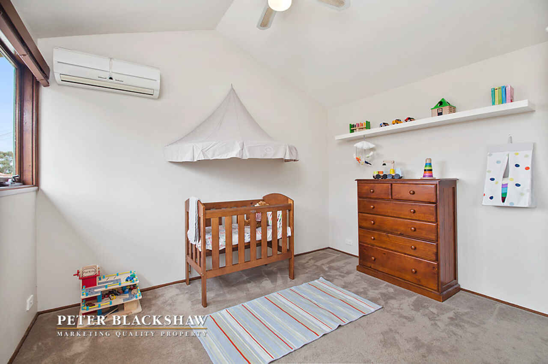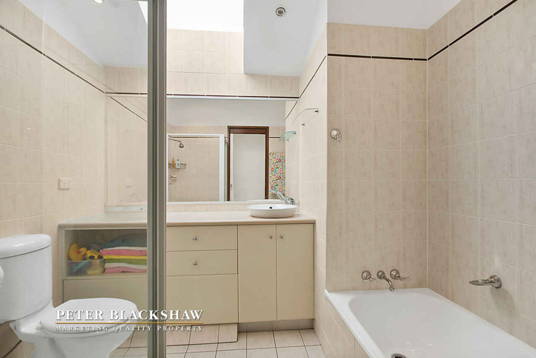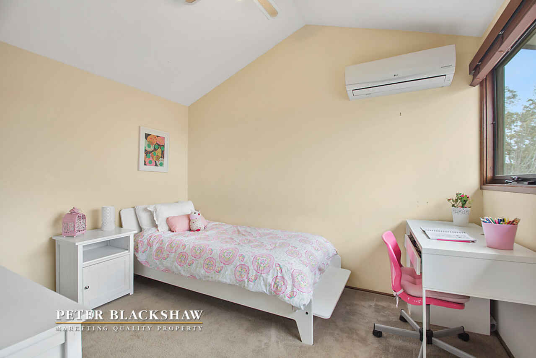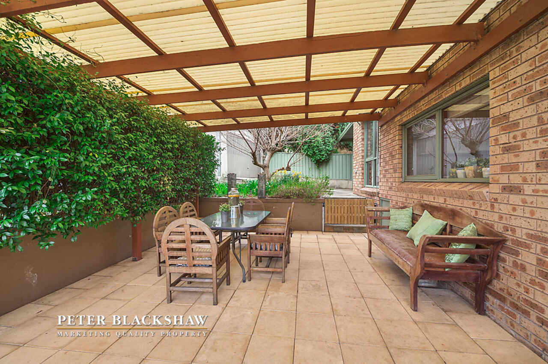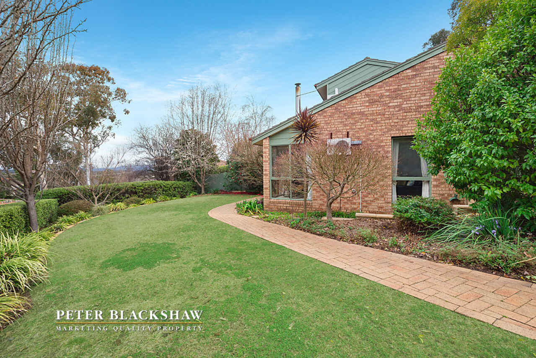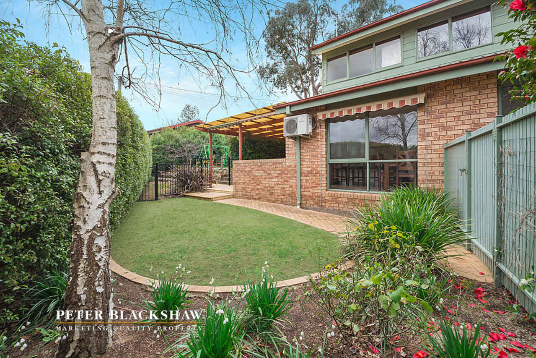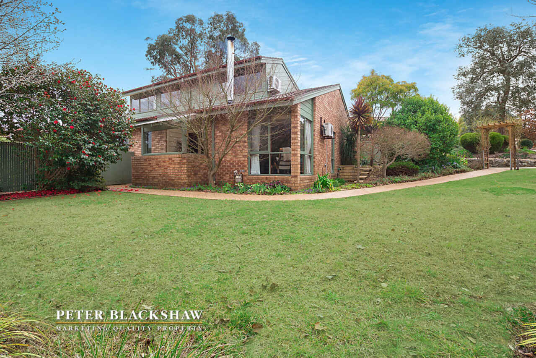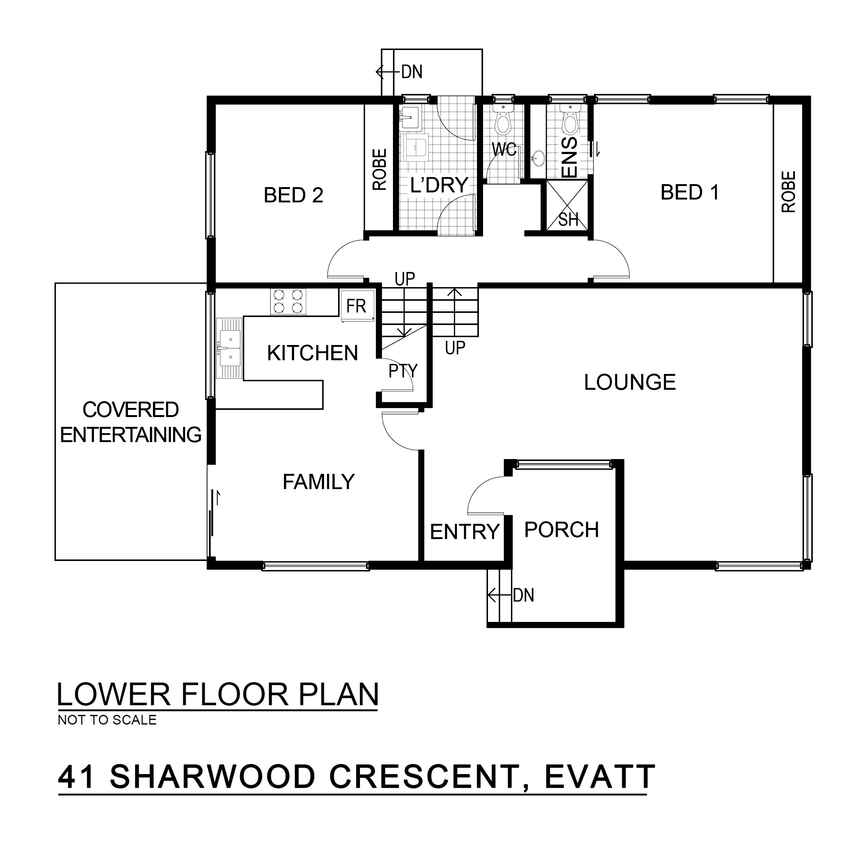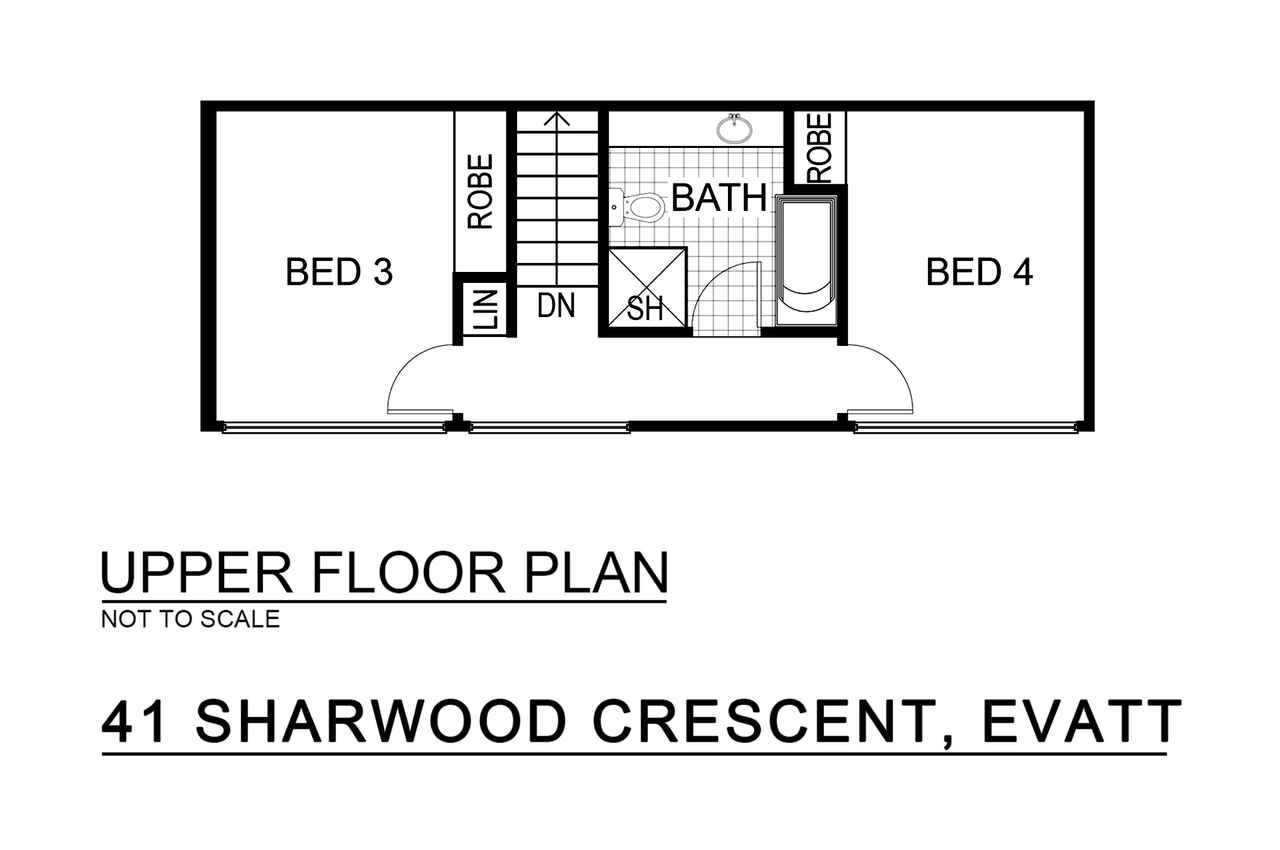When location matters
Sold
Location
Lot 11/41 Sharwood Crescent
Evatt ACT 2617
Details
4
2
2
EER: 0
House
Auction Saturday, 24 Sep 10:30 AM On-Site
Rates: | $2,043.00 annually |
Land area: | 745 sqm (approx) |
Set amongst established manicured gardens, you’ll love the location and lifestyle this character filled four bedroom ensuite tri-level residence has to offer.
Located just moments from Ginninderra Creek reserve and surrounded by schools catering for all age groups, it’s ideal for the family looking to establish themselves in one of Belconnen’s most popular neighbourhoods.
Beyond the private entry courtyard, the versatile floor plan offers a large open plan living area complete with a recently installed fire place which efficiently heats the entire house throughout the cooler months. The spacious kitchen and meals area flows onto the covered rear terrace and overlooks the secure rear yard ideal for the children to explore and play.
The middle level features the main bedroom boasting a large wardrobe and ensuite, the second bedroom, a powder room and the laundry with direct rear access. The remaining two bedrooms and the main bathroom are located on the upper level offering good segregation for those with teenagers.
There are a multitude of options for all the cars with a double lock up garage, a large carport and off street parking. Perfectly located close to public transport and Belconnen Town Centre, an inspection of this home is highly recommended to fully appreciate the residential and lifestyle opportunity on offer.
Key features:
- 153m2 of internal living
- 745m2 block
- 4 Bedroom tri-level family home
- Private entry courtyard
- Segregated master with ensuite
- Large living area with fireplace & split system air-conditioning
- Family room adjoins a spacious & functional kitchen
- Gas cooktop, stainless steel electric oven, stainless steel dishwasher & Walk In Pantry
- 4 split system air-conditioning systems
- Covered outdoor entertaining
- Rear yard with artificial turf & established gardens offering privacy
- Double garage and single carport
Read MoreLocated just moments from Ginninderra Creek reserve and surrounded by schools catering for all age groups, it’s ideal for the family looking to establish themselves in one of Belconnen’s most popular neighbourhoods.
Beyond the private entry courtyard, the versatile floor plan offers a large open plan living area complete with a recently installed fire place which efficiently heats the entire house throughout the cooler months. The spacious kitchen and meals area flows onto the covered rear terrace and overlooks the secure rear yard ideal for the children to explore and play.
The middle level features the main bedroom boasting a large wardrobe and ensuite, the second bedroom, a powder room and the laundry with direct rear access. The remaining two bedrooms and the main bathroom are located on the upper level offering good segregation for those with teenagers.
There are a multitude of options for all the cars with a double lock up garage, a large carport and off street parking. Perfectly located close to public transport and Belconnen Town Centre, an inspection of this home is highly recommended to fully appreciate the residential and lifestyle opportunity on offer.
Key features:
- 153m2 of internal living
- 745m2 block
- 4 Bedroom tri-level family home
- Private entry courtyard
- Segregated master with ensuite
- Large living area with fireplace & split system air-conditioning
- Family room adjoins a spacious & functional kitchen
- Gas cooktop, stainless steel electric oven, stainless steel dishwasher & Walk In Pantry
- 4 split system air-conditioning systems
- Covered outdoor entertaining
- Rear yard with artificial turf & established gardens offering privacy
- Double garage and single carport
Inspect
Contact agent
Listing agents
Set amongst established manicured gardens, you’ll love the location and lifestyle this character filled four bedroom ensuite tri-level residence has to offer.
Located just moments from Ginninderra Creek reserve and surrounded by schools catering for all age groups, it’s ideal for the family looking to establish themselves in one of Belconnen’s most popular neighbourhoods.
Beyond the private entry courtyard, the versatile floor plan offers a large open plan living area complete with a recently installed fire place which efficiently heats the entire house throughout the cooler months. The spacious kitchen and meals area flows onto the covered rear terrace and overlooks the secure rear yard ideal for the children to explore and play.
The middle level features the main bedroom boasting a large wardrobe and ensuite, the second bedroom, a powder room and the laundry with direct rear access. The remaining two bedrooms and the main bathroom are located on the upper level offering good segregation for those with teenagers.
There are a multitude of options for all the cars with a double lock up garage, a large carport and off street parking. Perfectly located close to public transport and Belconnen Town Centre, an inspection of this home is highly recommended to fully appreciate the residential and lifestyle opportunity on offer.
Key features:
- 153m2 of internal living
- 745m2 block
- 4 Bedroom tri-level family home
- Private entry courtyard
- Segregated master with ensuite
- Large living area with fireplace & split system air-conditioning
- Family room adjoins a spacious & functional kitchen
- Gas cooktop, stainless steel electric oven, stainless steel dishwasher & Walk In Pantry
- 4 split system air-conditioning systems
- Covered outdoor entertaining
- Rear yard with artificial turf & established gardens offering privacy
- Double garage and single carport
Read MoreLocated just moments from Ginninderra Creek reserve and surrounded by schools catering for all age groups, it’s ideal for the family looking to establish themselves in one of Belconnen’s most popular neighbourhoods.
Beyond the private entry courtyard, the versatile floor plan offers a large open plan living area complete with a recently installed fire place which efficiently heats the entire house throughout the cooler months. The spacious kitchen and meals area flows onto the covered rear terrace and overlooks the secure rear yard ideal for the children to explore and play.
The middle level features the main bedroom boasting a large wardrobe and ensuite, the second bedroom, a powder room and the laundry with direct rear access. The remaining two bedrooms and the main bathroom are located on the upper level offering good segregation for those with teenagers.
There are a multitude of options for all the cars with a double lock up garage, a large carport and off street parking. Perfectly located close to public transport and Belconnen Town Centre, an inspection of this home is highly recommended to fully appreciate the residential and lifestyle opportunity on offer.
Key features:
- 153m2 of internal living
- 745m2 block
- 4 Bedroom tri-level family home
- Private entry courtyard
- Segregated master with ensuite
- Large living area with fireplace & split system air-conditioning
- Family room adjoins a spacious & functional kitchen
- Gas cooktop, stainless steel electric oven, stainless steel dishwasher & Walk In Pantry
- 4 split system air-conditioning systems
- Covered outdoor entertaining
- Rear yard with artificial turf & established gardens offering privacy
- Double garage and single carport
Location
Lot 11/41 Sharwood Crescent
Evatt ACT 2617
Details
4
2
2
EER: 0
House
Auction Saturday, 24 Sep 10:30 AM On-Site
Rates: | $2,043.00 annually |
Land area: | 745 sqm (approx) |
Set amongst established manicured gardens, you’ll love the location and lifestyle this character filled four bedroom ensuite tri-level residence has to offer.
Located just moments from Ginninderra Creek reserve and surrounded by schools catering for all age groups, it’s ideal for the family looking to establish themselves in one of Belconnen’s most popular neighbourhoods.
Beyond the private entry courtyard, the versatile floor plan offers a large open plan living area complete with a recently installed fire place which efficiently heats the entire house throughout the cooler months. The spacious kitchen and meals area flows onto the covered rear terrace and overlooks the secure rear yard ideal for the children to explore and play.
The middle level features the main bedroom boasting a large wardrobe and ensuite, the second bedroom, a powder room and the laundry with direct rear access. The remaining two bedrooms and the main bathroom are located on the upper level offering good segregation for those with teenagers.
There are a multitude of options for all the cars with a double lock up garage, a large carport and off street parking. Perfectly located close to public transport and Belconnen Town Centre, an inspection of this home is highly recommended to fully appreciate the residential and lifestyle opportunity on offer.
Key features:
- 153m2 of internal living
- 745m2 block
- 4 Bedroom tri-level family home
- Private entry courtyard
- Segregated master with ensuite
- Large living area with fireplace & split system air-conditioning
- Family room adjoins a spacious & functional kitchen
- Gas cooktop, stainless steel electric oven, stainless steel dishwasher & Walk In Pantry
- 4 split system air-conditioning systems
- Covered outdoor entertaining
- Rear yard with artificial turf & established gardens offering privacy
- Double garage and single carport
Read MoreLocated just moments from Ginninderra Creek reserve and surrounded by schools catering for all age groups, it’s ideal for the family looking to establish themselves in one of Belconnen’s most popular neighbourhoods.
Beyond the private entry courtyard, the versatile floor plan offers a large open plan living area complete with a recently installed fire place which efficiently heats the entire house throughout the cooler months. The spacious kitchen and meals area flows onto the covered rear terrace and overlooks the secure rear yard ideal for the children to explore and play.
The middle level features the main bedroom boasting a large wardrobe and ensuite, the second bedroom, a powder room and the laundry with direct rear access. The remaining two bedrooms and the main bathroom are located on the upper level offering good segregation for those with teenagers.
There are a multitude of options for all the cars with a double lock up garage, a large carport and off street parking. Perfectly located close to public transport and Belconnen Town Centre, an inspection of this home is highly recommended to fully appreciate the residential and lifestyle opportunity on offer.
Key features:
- 153m2 of internal living
- 745m2 block
- 4 Bedroom tri-level family home
- Private entry courtyard
- Segregated master with ensuite
- Large living area with fireplace & split system air-conditioning
- Family room adjoins a spacious & functional kitchen
- Gas cooktop, stainless steel electric oven, stainless steel dishwasher & Walk In Pantry
- 4 split system air-conditioning systems
- Covered outdoor entertaining
- Rear yard with artificial turf & established gardens offering privacy
- Double garage and single carport
Inspect
Contact agent


