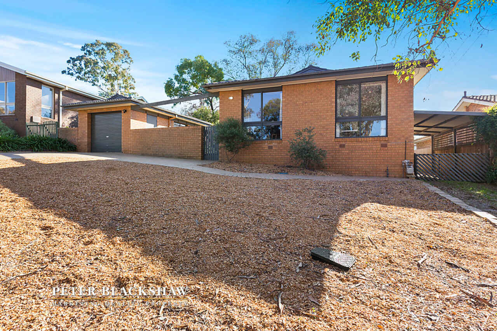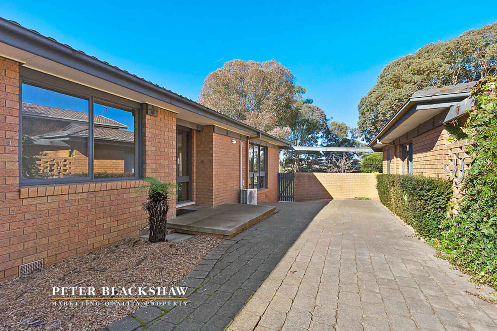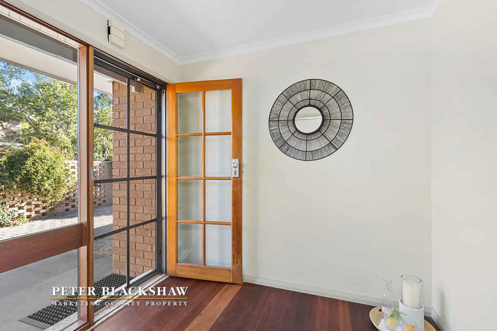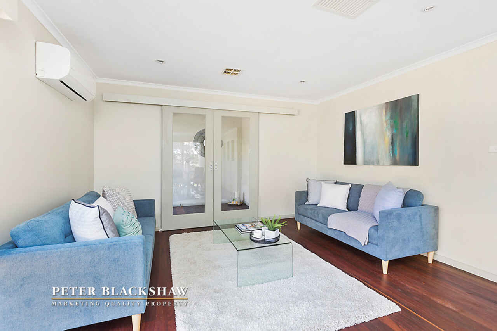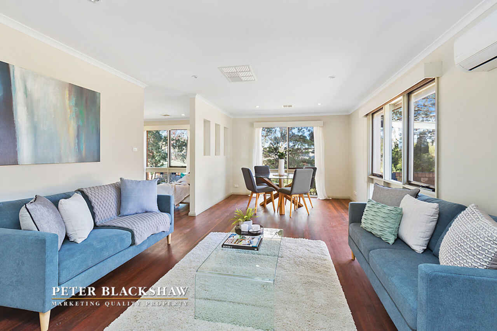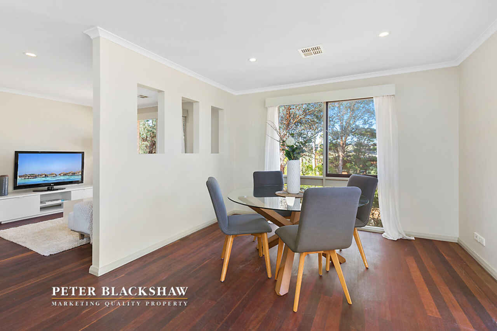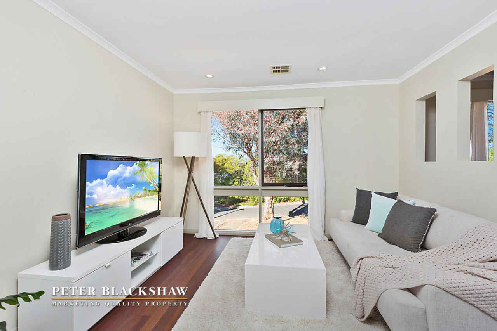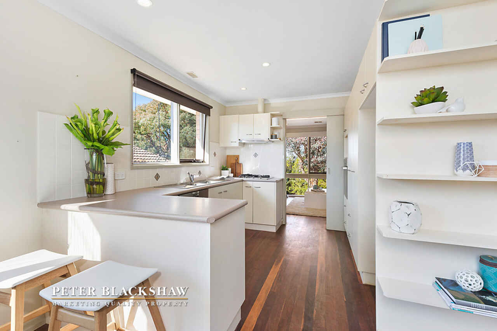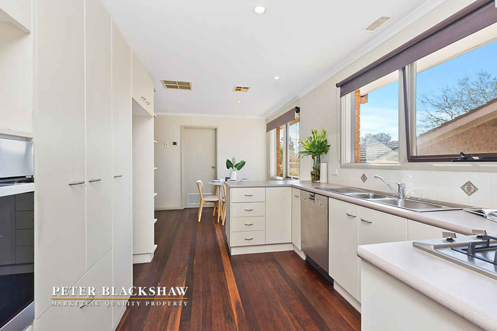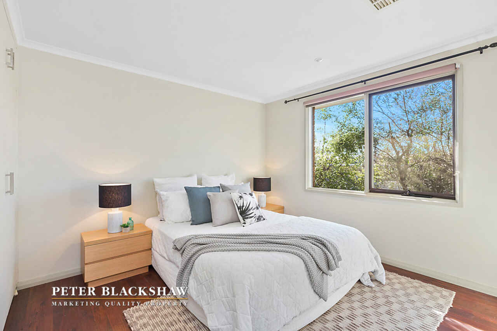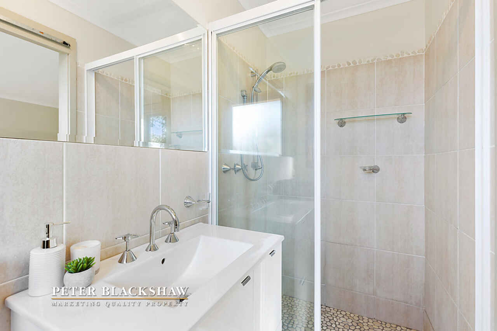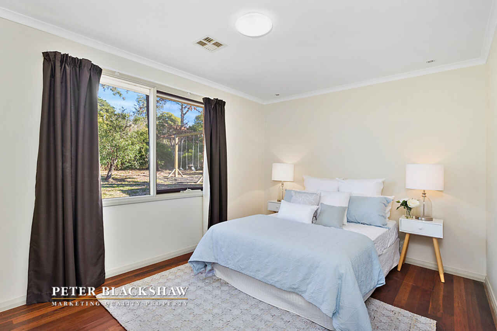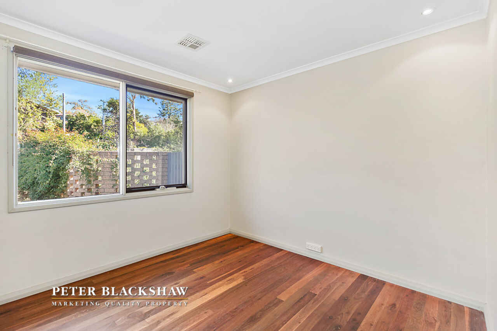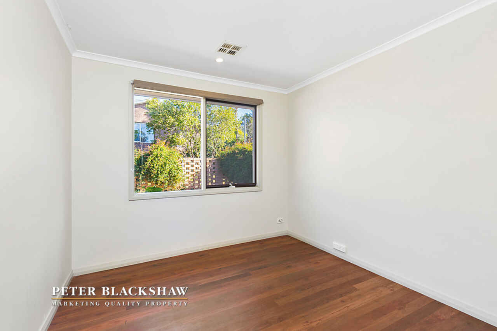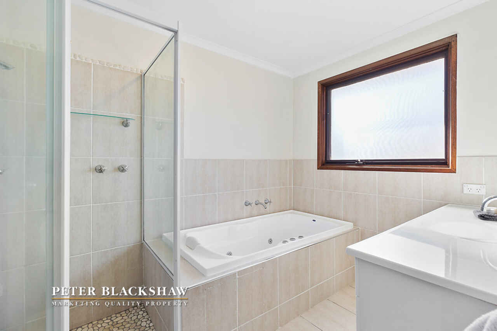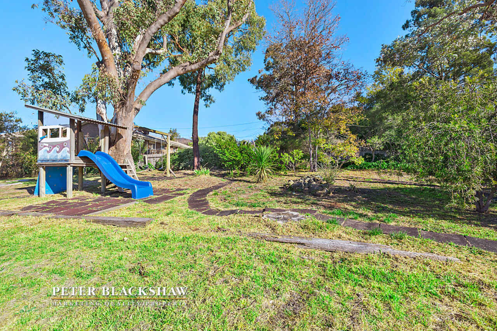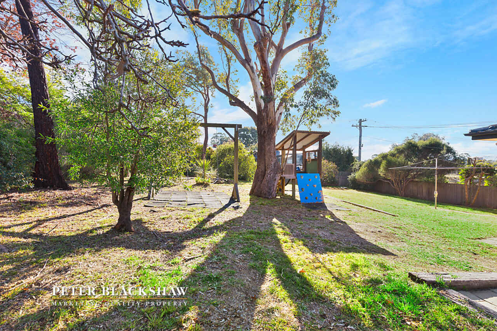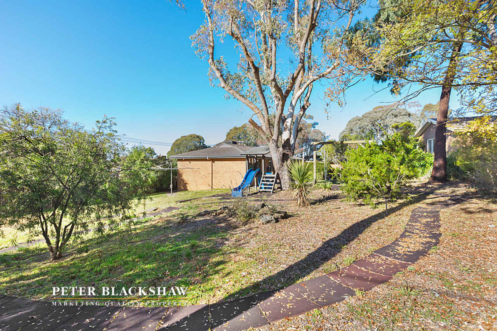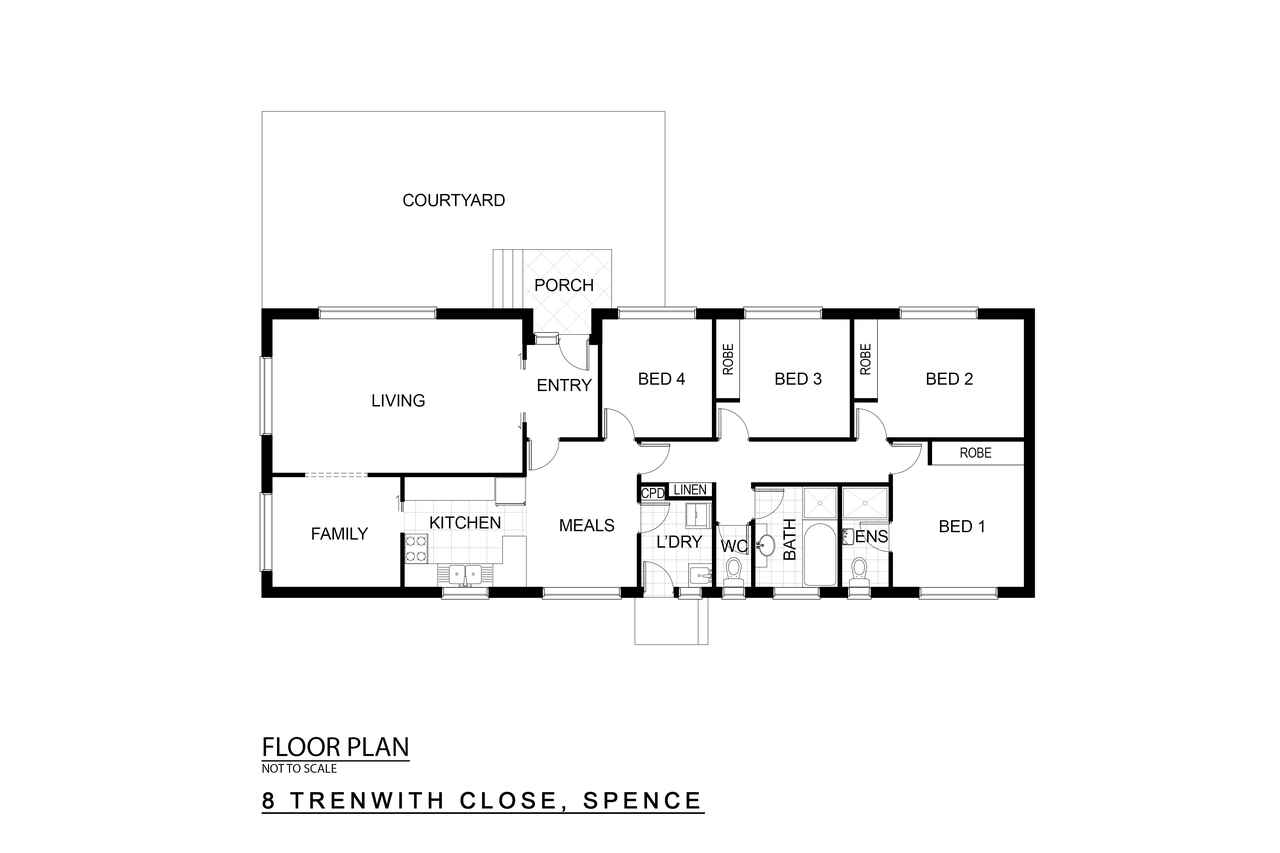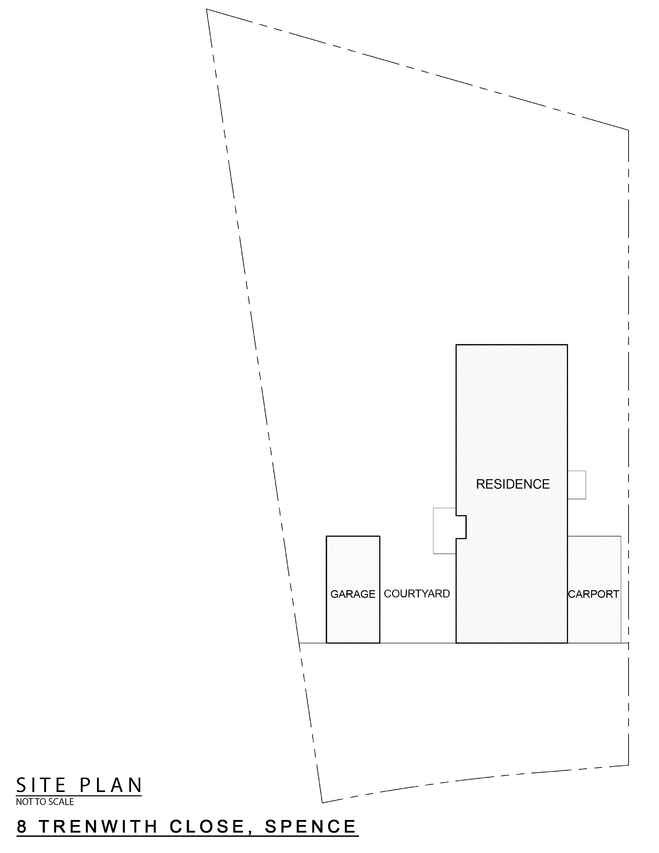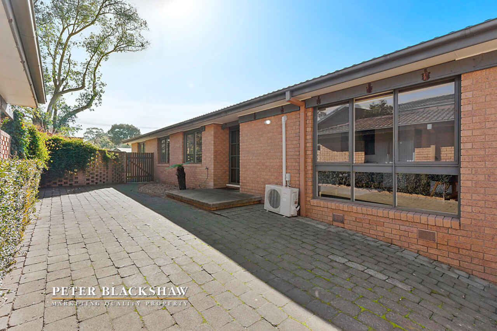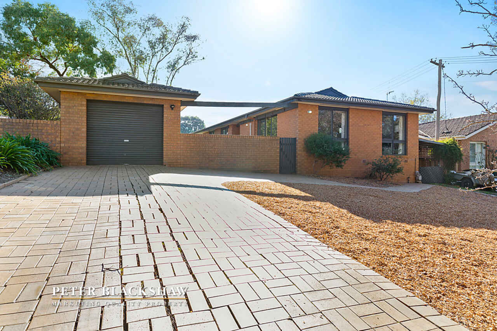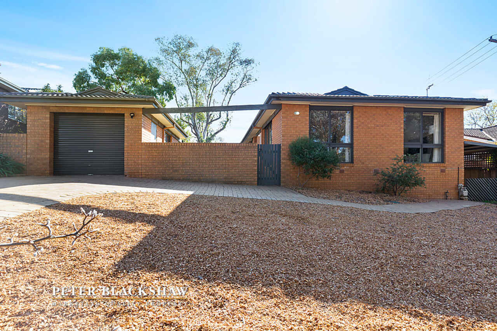Space for the whole family
Sold
Location
Lot 11/8 Trenwith Close
Spence ACT 2615
Details
4
2
2
EER: 1
House
Offers over $635,000
Rates: | $2,631.10 annually |
Land area: | 1110 sqm (approx) |
Building size: | 173 sqm (approx) |
Exuding character and country charm this functional four bedroom, two bathroom home will suit a variety of family dynamics.
Cleverly positioned to maximise the 1110m2 parcel of land this light filled home offers 3 separate living areas accommodating to the large and growing family, providing a fantastic level of flexible living and entertainment options.
Beyond the private entry courtyard, the versatile floor plan offers a spacious kitchen with stainless steel Miele appliances and ample storage and bench space ensuring the cook of the family is well catered for. Adjacent to the kitchen is the meals area which flows through to the family room, dining room and large living room, complete with hardwood flooring and stylish double glass sliding doors.
Segregated from the living areas are the four generously sized bedrooms, bedrooms 1, 2 and 3 include built-in robes, while the main bedroom also contains an updated ensuite. The tastefully renovated main bathroom complete with a spa bath is a wonderful addition to the home.
The fully enclosed rear yard provides more than enough space for the kids and pets to enjoy the outdoors and there is plenty on offer for the green thumb. The well-appointed garage ensures tools and equipment are securely stored away, while the carport to the side is perfect for extra vehicles.
Situated minutes from schools, local shops and within walking distance to Mount Rogers Nature Reserve, and with easy access to public transport, Belconnen and the Canberra city this character filled home must be inspected to be fully appreciated.
Featuring;
- Block: 1110m2
- Total house size: 173m2 (Living: 146m2 + 27m2)
- 4 generously sized bedrooms
- Ensuite to main bedroom
- Built-in robes to bedrooms 1, 2 and 3
- Updated main bathroom with spa bath and separate toilet
- Modern kitchen with plenty of bench space and cupboards
- Stainless steel Miele oven, 4 burner gas cook top and dishwasher
- Meals area
- Open living and dining room
- Family room
- Laundry with rear access
- Linen cupboard to hallway
- Split system to living room
- Ducted gas heating
- Evaporative cooling
- Hardwood flooring
- Secure courtyard to front
- Spacious rear yard
Read MoreCleverly positioned to maximise the 1110m2 parcel of land this light filled home offers 3 separate living areas accommodating to the large and growing family, providing a fantastic level of flexible living and entertainment options.
Beyond the private entry courtyard, the versatile floor plan offers a spacious kitchen with stainless steel Miele appliances and ample storage and bench space ensuring the cook of the family is well catered for. Adjacent to the kitchen is the meals area which flows through to the family room, dining room and large living room, complete with hardwood flooring and stylish double glass sliding doors.
Segregated from the living areas are the four generously sized bedrooms, bedrooms 1, 2 and 3 include built-in robes, while the main bedroom also contains an updated ensuite. The tastefully renovated main bathroom complete with a spa bath is a wonderful addition to the home.
The fully enclosed rear yard provides more than enough space for the kids and pets to enjoy the outdoors and there is plenty on offer for the green thumb. The well-appointed garage ensures tools and equipment are securely stored away, while the carport to the side is perfect for extra vehicles.
Situated minutes from schools, local shops and within walking distance to Mount Rogers Nature Reserve, and with easy access to public transport, Belconnen and the Canberra city this character filled home must be inspected to be fully appreciated.
Featuring;
- Block: 1110m2
- Total house size: 173m2 (Living: 146m2 + 27m2)
- 4 generously sized bedrooms
- Ensuite to main bedroom
- Built-in robes to bedrooms 1, 2 and 3
- Updated main bathroom with spa bath and separate toilet
- Modern kitchen with plenty of bench space and cupboards
- Stainless steel Miele oven, 4 burner gas cook top and dishwasher
- Meals area
- Open living and dining room
- Family room
- Laundry with rear access
- Linen cupboard to hallway
- Split system to living room
- Ducted gas heating
- Evaporative cooling
- Hardwood flooring
- Secure courtyard to front
- Spacious rear yard
Inspect
Contact agent
Listing agents
Exuding character and country charm this functional four bedroom, two bathroom home will suit a variety of family dynamics.
Cleverly positioned to maximise the 1110m2 parcel of land this light filled home offers 3 separate living areas accommodating to the large and growing family, providing a fantastic level of flexible living and entertainment options.
Beyond the private entry courtyard, the versatile floor plan offers a spacious kitchen with stainless steel Miele appliances and ample storage and bench space ensuring the cook of the family is well catered for. Adjacent to the kitchen is the meals area which flows through to the family room, dining room and large living room, complete with hardwood flooring and stylish double glass sliding doors.
Segregated from the living areas are the four generously sized bedrooms, bedrooms 1, 2 and 3 include built-in robes, while the main bedroom also contains an updated ensuite. The tastefully renovated main bathroom complete with a spa bath is a wonderful addition to the home.
The fully enclosed rear yard provides more than enough space for the kids and pets to enjoy the outdoors and there is plenty on offer for the green thumb. The well-appointed garage ensures tools and equipment are securely stored away, while the carport to the side is perfect for extra vehicles.
Situated minutes from schools, local shops and within walking distance to Mount Rogers Nature Reserve, and with easy access to public transport, Belconnen and the Canberra city this character filled home must be inspected to be fully appreciated.
Featuring;
- Block: 1110m2
- Total house size: 173m2 (Living: 146m2 + 27m2)
- 4 generously sized bedrooms
- Ensuite to main bedroom
- Built-in robes to bedrooms 1, 2 and 3
- Updated main bathroom with spa bath and separate toilet
- Modern kitchen with plenty of bench space and cupboards
- Stainless steel Miele oven, 4 burner gas cook top and dishwasher
- Meals area
- Open living and dining room
- Family room
- Laundry with rear access
- Linen cupboard to hallway
- Split system to living room
- Ducted gas heating
- Evaporative cooling
- Hardwood flooring
- Secure courtyard to front
- Spacious rear yard
Read MoreCleverly positioned to maximise the 1110m2 parcel of land this light filled home offers 3 separate living areas accommodating to the large and growing family, providing a fantastic level of flexible living and entertainment options.
Beyond the private entry courtyard, the versatile floor plan offers a spacious kitchen with stainless steel Miele appliances and ample storage and bench space ensuring the cook of the family is well catered for. Adjacent to the kitchen is the meals area which flows through to the family room, dining room and large living room, complete with hardwood flooring and stylish double glass sliding doors.
Segregated from the living areas are the four generously sized bedrooms, bedrooms 1, 2 and 3 include built-in robes, while the main bedroom also contains an updated ensuite. The tastefully renovated main bathroom complete with a spa bath is a wonderful addition to the home.
The fully enclosed rear yard provides more than enough space for the kids and pets to enjoy the outdoors and there is plenty on offer for the green thumb. The well-appointed garage ensures tools and equipment are securely stored away, while the carport to the side is perfect for extra vehicles.
Situated minutes from schools, local shops and within walking distance to Mount Rogers Nature Reserve, and with easy access to public transport, Belconnen and the Canberra city this character filled home must be inspected to be fully appreciated.
Featuring;
- Block: 1110m2
- Total house size: 173m2 (Living: 146m2 + 27m2)
- 4 generously sized bedrooms
- Ensuite to main bedroom
- Built-in robes to bedrooms 1, 2 and 3
- Updated main bathroom with spa bath and separate toilet
- Modern kitchen with plenty of bench space and cupboards
- Stainless steel Miele oven, 4 burner gas cook top and dishwasher
- Meals area
- Open living and dining room
- Family room
- Laundry with rear access
- Linen cupboard to hallway
- Split system to living room
- Ducted gas heating
- Evaporative cooling
- Hardwood flooring
- Secure courtyard to front
- Spacious rear yard
Location
Lot 11/8 Trenwith Close
Spence ACT 2615
Details
4
2
2
EER: 1
House
Offers over $635,000
Rates: | $2,631.10 annually |
Land area: | 1110 sqm (approx) |
Building size: | 173 sqm (approx) |
Exuding character and country charm this functional four bedroom, two bathroom home will suit a variety of family dynamics.
Cleverly positioned to maximise the 1110m2 parcel of land this light filled home offers 3 separate living areas accommodating to the large and growing family, providing a fantastic level of flexible living and entertainment options.
Beyond the private entry courtyard, the versatile floor plan offers a spacious kitchen with stainless steel Miele appliances and ample storage and bench space ensuring the cook of the family is well catered for. Adjacent to the kitchen is the meals area which flows through to the family room, dining room and large living room, complete with hardwood flooring and stylish double glass sliding doors.
Segregated from the living areas are the four generously sized bedrooms, bedrooms 1, 2 and 3 include built-in robes, while the main bedroom also contains an updated ensuite. The tastefully renovated main bathroom complete with a spa bath is a wonderful addition to the home.
The fully enclosed rear yard provides more than enough space for the kids and pets to enjoy the outdoors and there is plenty on offer for the green thumb. The well-appointed garage ensures tools and equipment are securely stored away, while the carport to the side is perfect for extra vehicles.
Situated minutes from schools, local shops and within walking distance to Mount Rogers Nature Reserve, and with easy access to public transport, Belconnen and the Canberra city this character filled home must be inspected to be fully appreciated.
Featuring;
- Block: 1110m2
- Total house size: 173m2 (Living: 146m2 + 27m2)
- 4 generously sized bedrooms
- Ensuite to main bedroom
- Built-in robes to bedrooms 1, 2 and 3
- Updated main bathroom with spa bath and separate toilet
- Modern kitchen with plenty of bench space and cupboards
- Stainless steel Miele oven, 4 burner gas cook top and dishwasher
- Meals area
- Open living and dining room
- Family room
- Laundry with rear access
- Linen cupboard to hallway
- Split system to living room
- Ducted gas heating
- Evaporative cooling
- Hardwood flooring
- Secure courtyard to front
- Spacious rear yard
Read MoreCleverly positioned to maximise the 1110m2 parcel of land this light filled home offers 3 separate living areas accommodating to the large and growing family, providing a fantastic level of flexible living and entertainment options.
Beyond the private entry courtyard, the versatile floor plan offers a spacious kitchen with stainless steel Miele appliances and ample storage and bench space ensuring the cook of the family is well catered for. Adjacent to the kitchen is the meals area which flows through to the family room, dining room and large living room, complete with hardwood flooring and stylish double glass sliding doors.
Segregated from the living areas are the four generously sized bedrooms, bedrooms 1, 2 and 3 include built-in robes, while the main bedroom also contains an updated ensuite. The tastefully renovated main bathroom complete with a spa bath is a wonderful addition to the home.
The fully enclosed rear yard provides more than enough space for the kids and pets to enjoy the outdoors and there is plenty on offer for the green thumb. The well-appointed garage ensures tools and equipment are securely stored away, while the carport to the side is perfect for extra vehicles.
Situated minutes from schools, local shops and within walking distance to Mount Rogers Nature Reserve, and with easy access to public transport, Belconnen and the Canberra city this character filled home must be inspected to be fully appreciated.
Featuring;
- Block: 1110m2
- Total house size: 173m2 (Living: 146m2 + 27m2)
- 4 generously sized bedrooms
- Ensuite to main bedroom
- Built-in robes to bedrooms 1, 2 and 3
- Updated main bathroom with spa bath and separate toilet
- Modern kitchen with plenty of bench space and cupboards
- Stainless steel Miele oven, 4 burner gas cook top and dishwasher
- Meals area
- Open living and dining room
- Family room
- Laundry with rear access
- Linen cupboard to hallway
- Split system to living room
- Ducted gas heating
- Evaporative cooling
- Hardwood flooring
- Secure courtyard to front
- Spacious rear yard
Inspect
Contact agent


