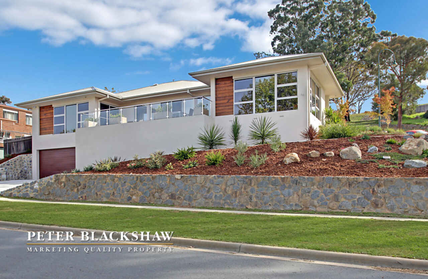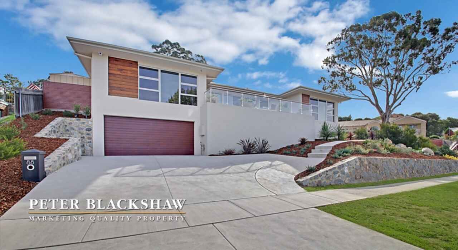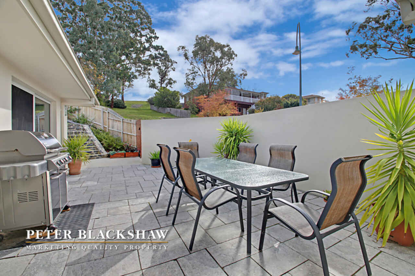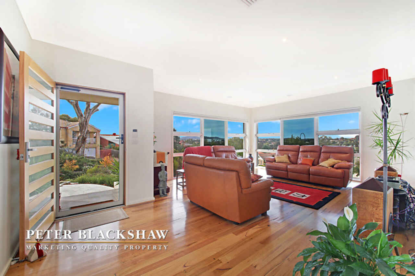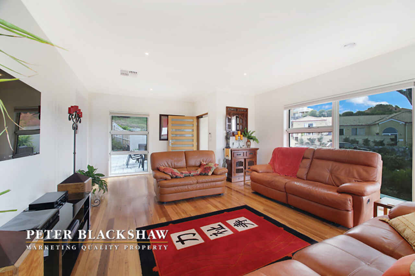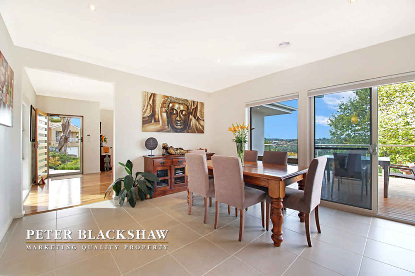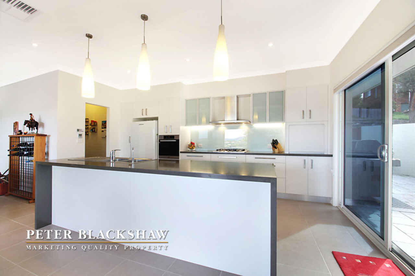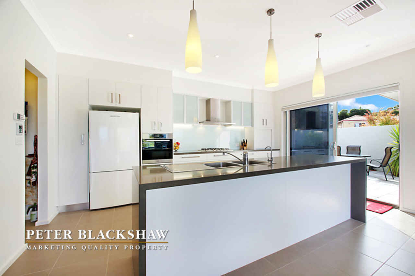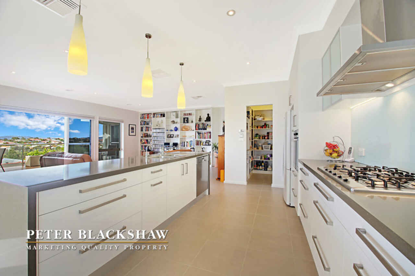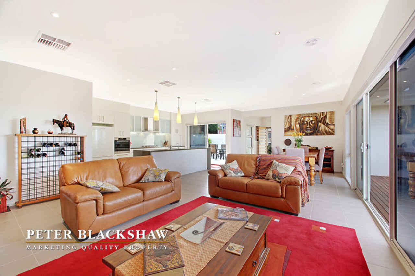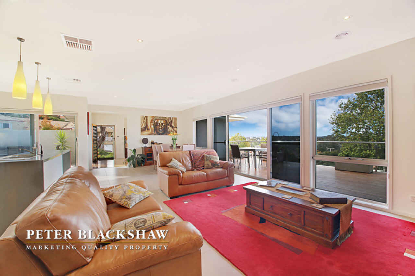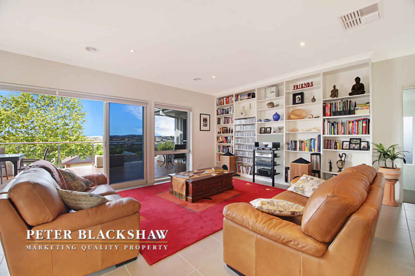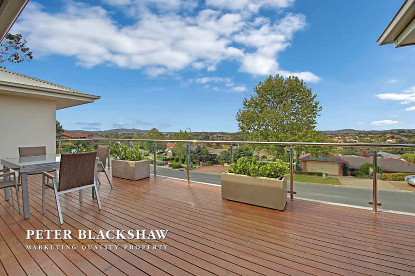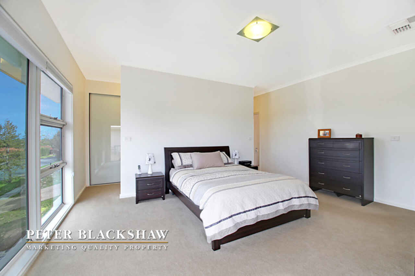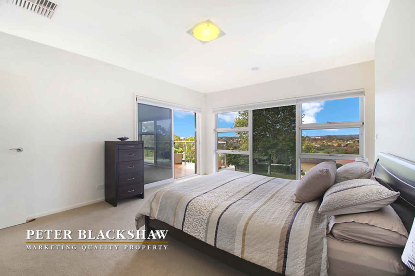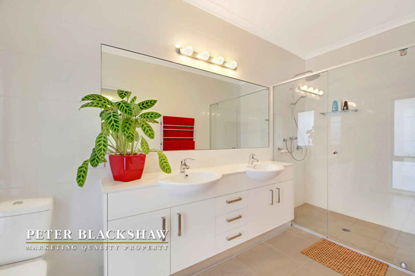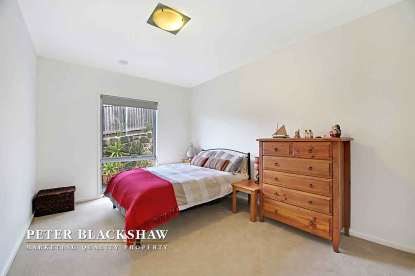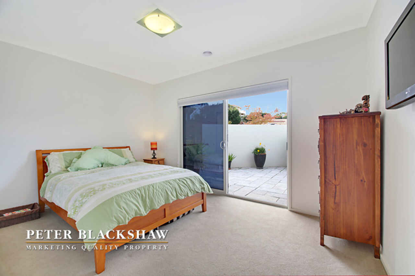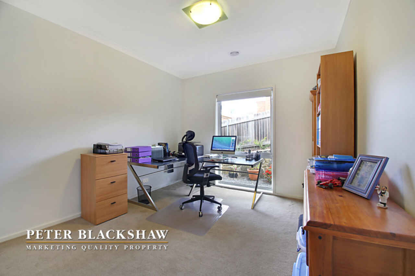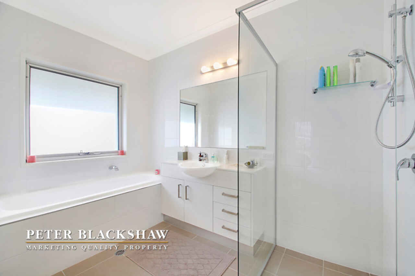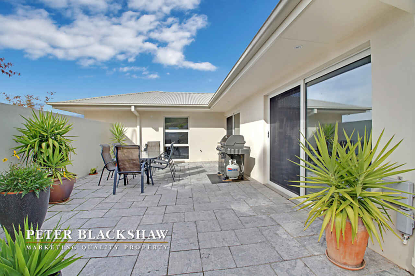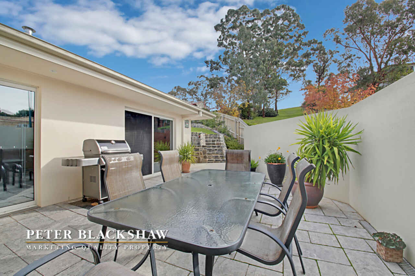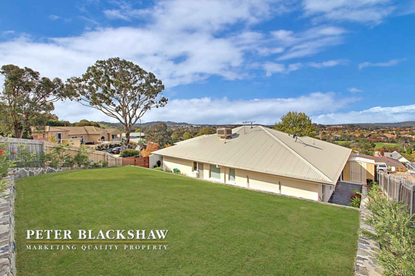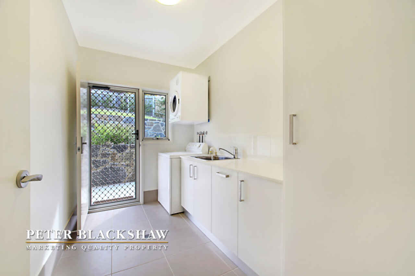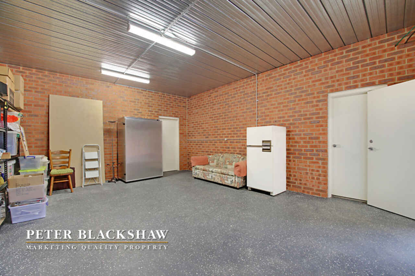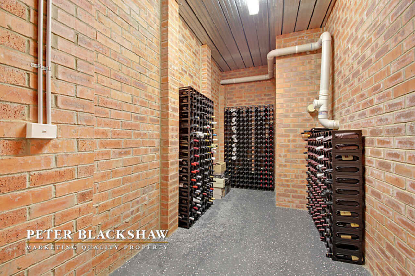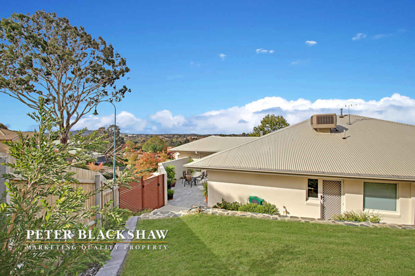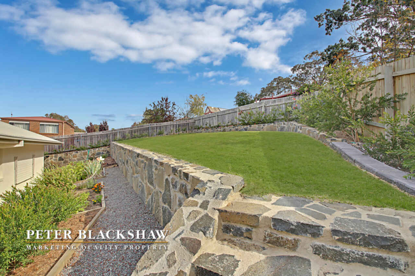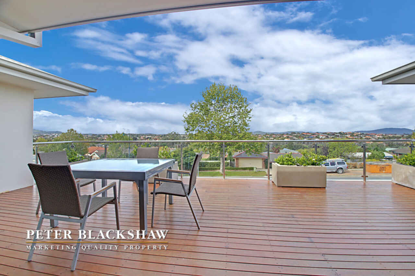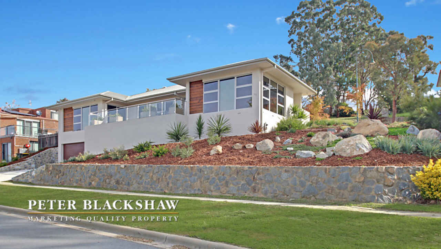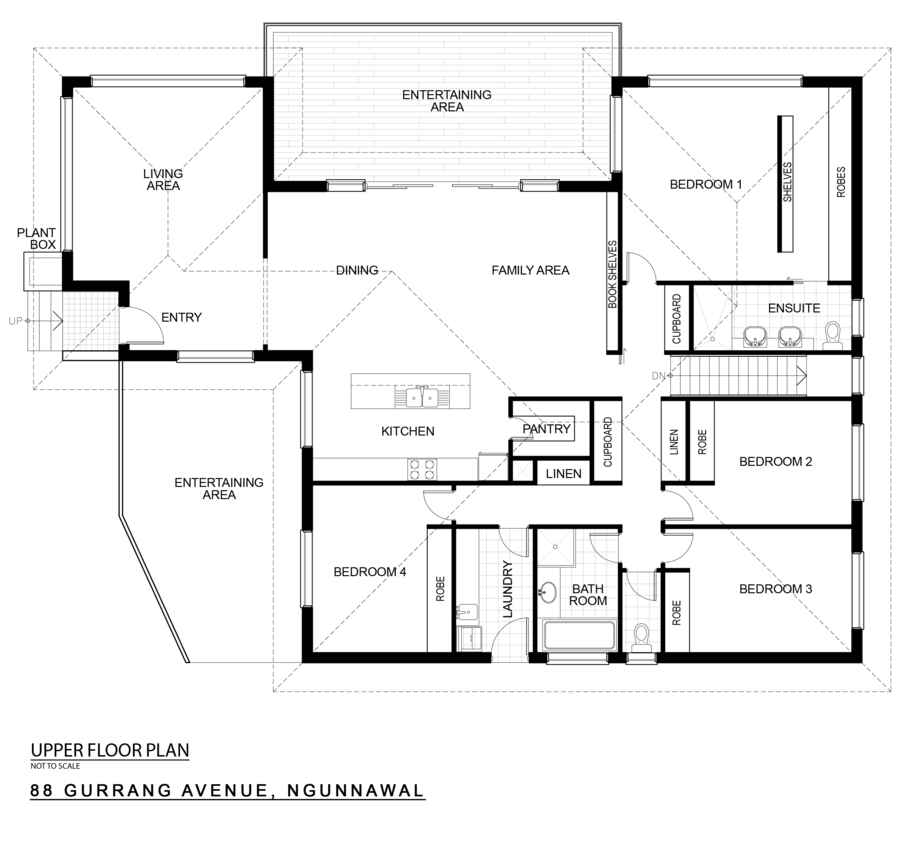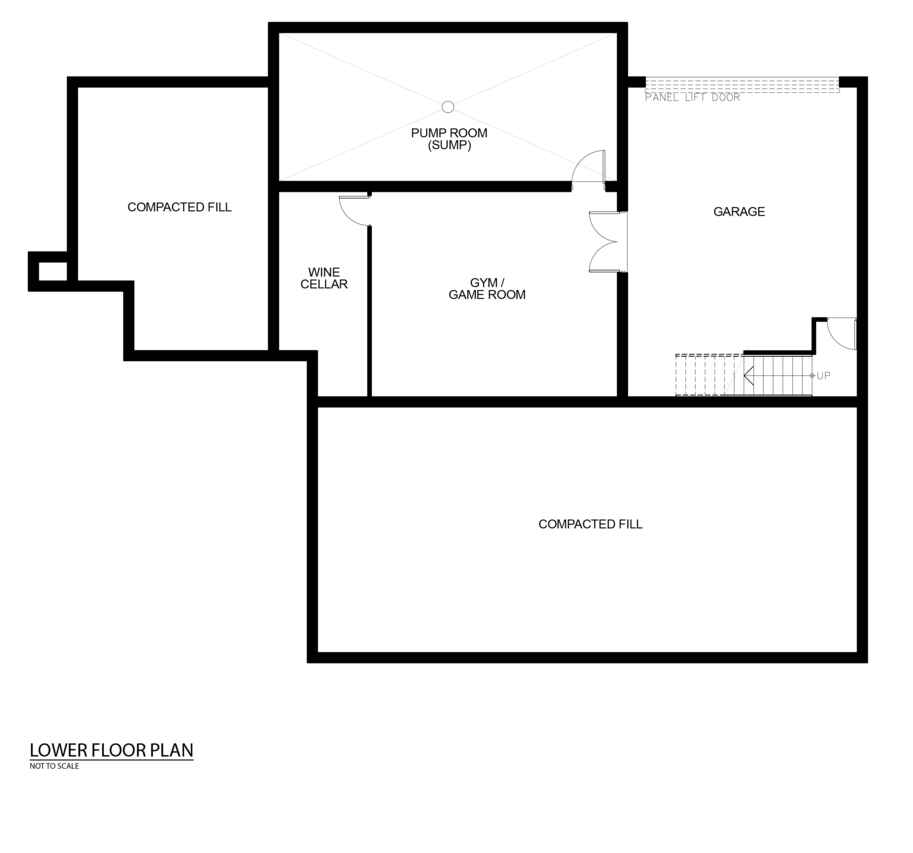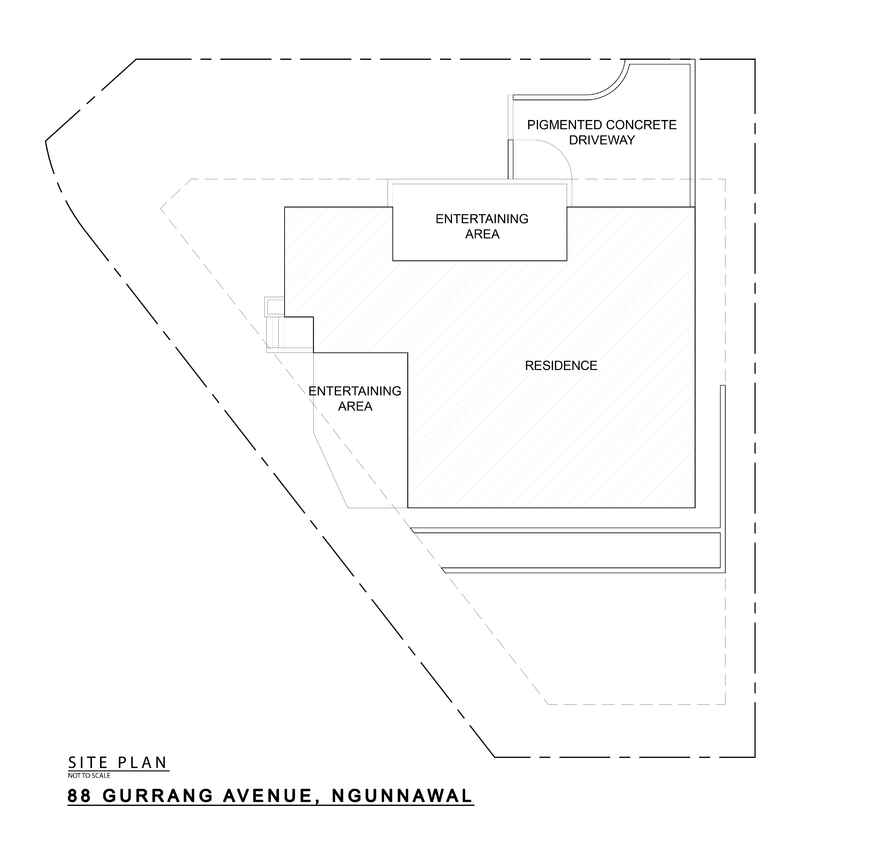Connoisseurs Delight - As new, yet better
Sold
Location
Lot 11/88 Gurrang Avenue
Ngunnawal ACT 2913
Details
4
2
2
EER: 5.5
House
$910,000
Rates: | $1,709.83 annually |
Land area: | 907.7 sqm (approx) |
Just Listed - One of the best and most elevated properties in the area - Must be inspected.
Astounding, just 18 months young residence with spectacular views. Finest quality, artistic design, impressive street appeal plus a rare find 907.7m2 lush block set metres to reserve.
Luxuriously set in one of the most desirable positions overlooking a spectacular panorama, appears this distinctive, uniquely designed masterpiece. Architecturally designed and stunningly built by award winning Classic Constructions, over 2 levels of magnificent proportions with extensive use of glass, stone and timber, extra high ceilings and elegant timber floors, just to mention a few - this exquisite property is ideal for executives, entertainers, families with teenagers and any astute buyer.
From a grand entrance through to expansive formal and informal living areas including: classy lounge, epicure kitchen plus enormous family and dining accessing a huge entertaining deck with spectacular views, to large bedrooms and stylish bathrooms - you will experience a sense of freedom, space, perfect flow and harmony. While the main residence occupies the higher level with amazing views from almost every window, the lower level features a spacious double garage with working area, fabulous gym/games room of approx 38m2, large wine cellar with wine racks included, plus a huge 'under deck' room to complete the perfect picture.
This unsurpassed residence set in a picturesque tree lined street provides a magnificent lifestyle offering an exquisite home, lush terraced garden, private large courtyard and entertaining front deck - perfect for relaxing and family/friend gatherings watching the sunset. Conveniently located close to reserve, local schools, shops, medical centre, bus stop at your doorstep, yet so close to nature with its peace and overwhelming beauty.
Exquisite property, realistic expectations, fabulous value - Visiting highly recommended.
General:
- Sought after location with views
- Elegant street appeal
- Sophisticated architectural design
- Fabulous 907.7m2 block
- Approx 35sq under roof
Features:
- Recycled (wormy chestnut) timber floor in lounge
- Honeycomb thermal efficient blinds
- Double glazing and tinted windows for privacy
- 2.7 metre ceilings throughout.
- NBN Broadband connection (fibre)
- Back to base burglar alarm
- Security screens on main doors
- Bonaire evaporative air conditioning
- Bonaire gas heating
- Daikin RC split system with humidity control in main bedroom
- Tiling to ceiling in ensuite and bathroom
- Heated tastic lights with extractor fans in ensuite and bathroom
- Grohe mixer taps and rain shower in ensuite
- Self closing toilets
- Expansive wardrobe in main bedroom
- Built-in robes to other bedrooms
- Built-in wall unit in family room
- 3 separate water temp control points
Internal rooms
Main level:
- Classy lounge room
- Inspiring family and dining accessing entertaining deck with amazing panorama
Astounding kitchen:
- Soft closing kitchen drawers
- Miele KM2034 5 burner gas cook top
- Meile oven H5241 BP pyrolytic - self cleaning
- Miele Rangehood DA399-5
- Miele G4101 dishwasher
- Filtered water in kitchen
- 40mm Caesar stone waterfall bench/island with feature lights above
- Glass splashback
- Large walk-in pantry
- Spacious laundry with built-in cupboards
Lower level:
- Enormous gym/games room
- Automatic double garage with internal access plus working space
- Non slip epoxy resin painted concrete floor to gym room and the garage
- Wine cellar 600 bottle capacity with racks
- Large 'under deck' room
Outdoor:
- Timber deck with panoramic views
- Paved private courtyard
- Separate garden shed
- 2 external gas bayonet point fittings for outside BBQ
- Stone retaining walls
- Security lighting
- Water tank connected to toilets and laundry
Read MoreAstounding, just 18 months young residence with spectacular views. Finest quality, artistic design, impressive street appeal plus a rare find 907.7m2 lush block set metres to reserve.
Luxuriously set in one of the most desirable positions overlooking a spectacular panorama, appears this distinctive, uniquely designed masterpiece. Architecturally designed and stunningly built by award winning Classic Constructions, over 2 levels of magnificent proportions with extensive use of glass, stone and timber, extra high ceilings and elegant timber floors, just to mention a few - this exquisite property is ideal for executives, entertainers, families with teenagers and any astute buyer.
From a grand entrance through to expansive formal and informal living areas including: classy lounge, epicure kitchen plus enormous family and dining accessing a huge entertaining deck with spectacular views, to large bedrooms and stylish bathrooms - you will experience a sense of freedom, space, perfect flow and harmony. While the main residence occupies the higher level with amazing views from almost every window, the lower level features a spacious double garage with working area, fabulous gym/games room of approx 38m2, large wine cellar with wine racks included, plus a huge 'under deck' room to complete the perfect picture.
This unsurpassed residence set in a picturesque tree lined street provides a magnificent lifestyle offering an exquisite home, lush terraced garden, private large courtyard and entertaining front deck - perfect for relaxing and family/friend gatherings watching the sunset. Conveniently located close to reserve, local schools, shops, medical centre, bus stop at your doorstep, yet so close to nature with its peace and overwhelming beauty.
Exquisite property, realistic expectations, fabulous value - Visiting highly recommended.
General:
- Sought after location with views
- Elegant street appeal
- Sophisticated architectural design
- Fabulous 907.7m2 block
- Approx 35sq under roof
Features:
- Recycled (wormy chestnut) timber floor in lounge
- Honeycomb thermal efficient blinds
- Double glazing and tinted windows for privacy
- 2.7 metre ceilings throughout.
- NBN Broadband connection (fibre)
- Back to base burglar alarm
- Security screens on main doors
- Bonaire evaporative air conditioning
- Bonaire gas heating
- Daikin RC split system with humidity control in main bedroom
- Tiling to ceiling in ensuite and bathroom
- Heated tastic lights with extractor fans in ensuite and bathroom
- Grohe mixer taps and rain shower in ensuite
- Self closing toilets
- Expansive wardrobe in main bedroom
- Built-in robes to other bedrooms
- Built-in wall unit in family room
- 3 separate water temp control points
Internal rooms
Main level:
- Classy lounge room
- Inspiring family and dining accessing entertaining deck with amazing panorama
Astounding kitchen:
- Soft closing kitchen drawers
- Miele KM2034 5 burner gas cook top
- Meile oven H5241 BP pyrolytic - self cleaning
- Miele Rangehood DA399-5
- Miele G4101 dishwasher
- Filtered water in kitchen
- 40mm Caesar stone waterfall bench/island with feature lights above
- Glass splashback
- Large walk-in pantry
- Spacious laundry with built-in cupboards
Lower level:
- Enormous gym/games room
- Automatic double garage with internal access plus working space
- Non slip epoxy resin painted concrete floor to gym room and the garage
- Wine cellar 600 bottle capacity with racks
- Large 'under deck' room
Outdoor:
- Timber deck with panoramic views
- Paved private courtyard
- Separate garden shed
- 2 external gas bayonet point fittings for outside BBQ
- Stone retaining walls
- Security lighting
- Water tank connected to toilets and laundry
Inspect
Contact agent
Listing agents
Just Listed - One of the best and most elevated properties in the area - Must be inspected.
Astounding, just 18 months young residence with spectacular views. Finest quality, artistic design, impressive street appeal plus a rare find 907.7m2 lush block set metres to reserve.
Luxuriously set in one of the most desirable positions overlooking a spectacular panorama, appears this distinctive, uniquely designed masterpiece. Architecturally designed and stunningly built by award winning Classic Constructions, over 2 levels of magnificent proportions with extensive use of glass, stone and timber, extra high ceilings and elegant timber floors, just to mention a few - this exquisite property is ideal for executives, entertainers, families with teenagers and any astute buyer.
From a grand entrance through to expansive formal and informal living areas including: classy lounge, epicure kitchen plus enormous family and dining accessing a huge entertaining deck with spectacular views, to large bedrooms and stylish bathrooms - you will experience a sense of freedom, space, perfect flow and harmony. While the main residence occupies the higher level with amazing views from almost every window, the lower level features a spacious double garage with working area, fabulous gym/games room of approx 38m2, large wine cellar with wine racks included, plus a huge 'under deck' room to complete the perfect picture.
This unsurpassed residence set in a picturesque tree lined street provides a magnificent lifestyle offering an exquisite home, lush terraced garden, private large courtyard and entertaining front deck - perfect for relaxing and family/friend gatherings watching the sunset. Conveniently located close to reserve, local schools, shops, medical centre, bus stop at your doorstep, yet so close to nature with its peace and overwhelming beauty.
Exquisite property, realistic expectations, fabulous value - Visiting highly recommended.
General:
- Sought after location with views
- Elegant street appeal
- Sophisticated architectural design
- Fabulous 907.7m2 block
- Approx 35sq under roof
Features:
- Recycled (wormy chestnut) timber floor in lounge
- Honeycomb thermal efficient blinds
- Double glazing and tinted windows for privacy
- 2.7 metre ceilings throughout.
- NBN Broadband connection (fibre)
- Back to base burglar alarm
- Security screens on main doors
- Bonaire evaporative air conditioning
- Bonaire gas heating
- Daikin RC split system with humidity control in main bedroom
- Tiling to ceiling in ensuite and bathroom
- Heated tastic lights with extractor fans in ensuite and bathroom
- Grohe mixer taps and rain shower in ensuite
- Self closing toilets
- Expansive wardrobe in main bedroom
- Built-in robes to other bedrooms
- Built-in wall unit in family room
- 3 separate water temp control points
Internal rooms
Main level:
- Classy lounge room
- Inspiring family and dining accessing entertaining deck with amazing panorama
Astounding kitchen:
- Soft closing kitchen drawers
- Miele KM2034 5 burner gas cook top
- Meile oven H5241 BP pyrolytic - self cleaning
- Miele Rangehood DA399-5
- Miele G4101 dishwasher
- Filtered water in kitchen
- 40mm Caesar stone waterfall bench/island with feature lights above
- Glass splashback
- Large walk-in pantry
- Spacious laundry with built-in cupboards
Lower level:
- Enormous gym/games room
- Automatic double garage with internal access plus working space
- Non slip epoxy resin painted concrete floor to gym room and the garage
- Wine cellar 600 bottle capacity with racks
- Large 'under deck' room
Outdoor:
- Timber deck with panoramic views
- Paved private courtyard
- Separate garden shed
- 2 external gas bayonet point fittings for outside BBQ
- Stone retaining walls
- Security lighting
- Water tank connected to toilets and laundry
Read MoreAstounding, just 18 months young residence with spectacular views. Finest quality, artistic design, impressive street appeal plus a rare find 907.7m2 lush block set metres to reserve.
Luxuriously set in one of the most desirable positions overlooking a spectacular panorama, appears this distinctive, uniquely designed masterpiece. Architecturally designed and stunningly built by award winning Classic Constructions, over 2 levels of magnificent proportions with extensive use of glass, stone and timber, extra high ceilings and elegant timber floors, just to mention a few - this exquisite property is ideal for executives, entertainers, families with teenagers and any astute buyer.
From a grand entrance through to expansive formal and informal living areas including: classy lounge, epicure kitchen plus enormous family and dining accessing a huge entertaining deck with spectacular views, to large bedrooms and stylish bathrooms - you will experience a sense of freedom, space, perfect flow and harmony. While the main residence occupies the higher level with amazing views from almost every window, the lower level features a spacious double garage with working area, fabulous gym/games room of approx 38m2, large wine cellar with wine racks included, plus a huge 'under deck' room to complete the perfect picture.
This unsurpassed residence set in a picturesque tree lined street provides a magnificent lifestyle offering an exquisite home, lush terraced garden, private large courtyard and entertaining front deck - perfect for relaxing and family/friend gatherings watching the sunset. Conveniently located close to reserve, local schools, shops, medical centre, bus stop at your doorstep, yet so close to nature with its peace and overwhelming beauty.
Exquisite property, realistic expectations, fabulous value - Visiting highly recommended.
General:
- Sought after location with views
- Elegant street appeal
- Sophisticated architectural design
- Fabulous 907.7m2 block
- Approx 35sq under roof
Features:
- Recycled (wormy chestnut) timber floor in lounge
- Honeycomb thermal efficient blinds
- Double glazing and tinted windows for privacy
- 2.7 metre ceilings throughout.
- NBN Broadband connection (fibre)
- Back to base burglar alarm
- Security screens on main doors
- Bonaire evaporative air conditioning
- Bonaire gas heating
- Daikin RC split system with humidity control in main bedroom
- Tiling to ceiling in ensuite and bathroom
- Heated tastic lights with extractor fans in ensuite and bathroom
- Grohe mixer taps and rain shower in ensuite
- Self closing toilets
- Expansive wardrobe in main bedroom
- Built-in robes to other bedrooms
- Built-in wall unit in family room
- 3 separate water temp control points
Internal rooms
Main level:
- Classy lounge room
- Inspiring family and dining accessing entertaining deck with amazing panorama
Astounding kitchen:
- Soft closing kitchen drawers
- Miele KM2034 5 burner gas cook top
- Meile oven H5241 BP pyrolytic - self cleaning
- Miele Rangehood DA399-5
- Miele G4101 dishwasher
- Filtered water in kitchen
- 40mm Caesar stone waterfall bench/island with feature lights above
- Glass splashback
- Large walk-in pantry
- Spacious laundry with built-in cupboards
Lower level:
- Enormous gym/games room
- Automatic double garage with internal access plus working space
- Non slip epoxy resin painted concrete floor to gym room and the garage
- Wine cellar 600 bottle capacity with racks
- Large 'under deck' room
Outdoor:
- Timber deck with panoramic views
- Paved private courtyard
- Separate garden shed
- 2 external gas bayonet point fittings for outside BBQ
- Stone retaining walls
- Security lighting
- Water tank connected to toilets and laundry
Location
Lot 11/88 Gurrang Avenue
Ngunnawal ACT 2913
Details
4
2
2
EER: 5.5
House
$910,000
Rates: | $1,709.83 annually |
Land area: | 907.7 sqm (approx) |
Just Listed - One of the best and most elevated properties in the area - Must be inspected.
Astounding, just 18 months young residence with spectacular views. Finest quality, artistic design, impressive street appeal plus a rare find 907.7m2 lush block set metres to reserve.
Luxuriously set in one of the most desirable positions overlooking a spectacular panorama, appears this distinctive, uniquely designed masterpiece. Architecturally designed and stunningly built by award winning Classic Constructions, over 2 levels of magnificent proportions with extensive use of glass, stone and timber, extra high ceilings and elegant timber floors, just to mention a few - this exquisite property is ideal for executives, entertainers, families with teenagers and any astute buyer.
From a grand entrance through to expansive formal and informal living areas including: classy lounge, epicure kitchen plus enormous family and dining accessing a huge entertaining deck with spectacular views, to large bedrooms and stylish bathrooms - you will experience a sense of freedom, space, perfect flow and harmony. While the main residence occupies the higher level with amazing views from almost every window, the lower level features a spacious double garage with working area, fabulous gym/games room of approx 38m2, large wine cellar with wine racks included, plus a huge 'under deck' room to complete the perfect picture.
This unsurpassed residence set in a picturesque tree lined street provides a magnificent lifestyle offering an exquisite home, lush terraced garden, private large courtyard and entertaining front deck - perfect for relaxing and family/friend gatherings watching the sunset. Conveniently located close to reserve, local schools, shops, medical centre, bus stop at your doorstep, yet so close to nature with its peace and overwhelming beauty.
Exquisite property, realistic expectations, fabulous value - Visiting highly recommended.
General:
- Sought after location with views
- Elegant street appeal
- Sophisticated architectural design
- Fabulous 907.7m2 block
- Approx 35sq under roof
Features:
- Recycled (wormy chestnut) timber floor in lounge
- Honeycomb thermal efficient blinds
- Double glazing and tinted windows for privacy
- 2.7 metre ceilings throughout.
- NBN Broadband connection (fibre)
- Back to base burglar alarm
- Security screens on main doors
- Bonaire evaporative air conditioning
- Bonaire gas heating
- Daikin RC split system with humidity control in main bedroom
- Tiling to ceiling in ensuite and bathroom
- Heated tastic lights with extractor fans in ensuite and bathroom
- Grohe mixer taps and rain shower in ensuite
- Self closing toilets
- Expansive wardrobe in main bedroom
- Built-in robes to other bedrooms
- Built-in wall unit in family room
- 3 separate water temp control points
Internal rooms
Main level:
- Classy lounge room
- Inspiring family and dining accessing entertaining deck with amazing panorama
Astounding kitchen:
- Soft closing kitchen drawers
- Miele KM2034 5 burner gas cook top
- Meile oven H5241 BP pyrolytic - self cleaning
- Miele Rangehood DA399-5
- Miele G4101 dishwasher
- Filtered water in kitchen
- 40mm Caesar stone waterfall bench/island with feature lights above
- Glass splashback
- Large walk-in pantry
- Spacious laundry with built-in cupboards
Lower level:
- Enormous gym/games room
- Automatic double garage with internal access plus working space
- Non slip epoxy resin painted concrete floor to gym room and the garage
- Wine cellar 600 bottle capacity with racks
- Large 'under deck' room
Outdoor:
- Timber deck with panoramic views
- Paved private courtyard
- Separate garden shed
- 2 external gas bayonet point fittings for outside BBQ
- Stone retaining walls
- Security lighting
- Water tank connected to toilets and laundry
Read MoreAstounding, just 18 months young residence with spectacular views. Finest quality, artistic design, impressive street appeal plus a rare find 907.7m2 lush block set metres to reserve.
Luxuriously set in one of the most desirable positions overlooking a spectacular panorama, appears this distinctive, uniquely designed masterpiece. Architecturally designed and stunningly built by award winning Classic Constructions, over 2 levels of magnificent proportions with extensive use of glass, stone and timber, extra high ceilings and elegant timber floors, just to mention a few - this exquisite property is ideal for executives, entertainers, families with teenagers and any astute buyer.
From a grand entrance through to expansive formal and informal living areas including: classy lounge, epicure kitchen plus enormous family and dining accessing a huge entertaining deck with spectacular views, to large bedrooms and stylish bathrooms - you will experience a sense of freedom, space, perfect flow and harmony. While the main residence occupies the higher level with amazing views from almost every window, the lower level features a spacious double garage with working area, fabulous gym/games room of approx 38m2, large wine cellar with wine racks included, plus a huge 'under deck' room to complete the perfect picture.
This unsurpassed residence set in a picturesque tree lined street provides a magnificent lifestyle offering an exquisite home, lush terraced garden, private large courtyard and entertaining front deck - perfect for relaxing and family/friend gatherings watching the sunset. Conveniently located close to reserve, local schools, shops, medical centre, bus stop at your doorstep, yet so close to nature with its peace and overwhelming beauty.
Exquisite property, realistic expectations, fabulous value - Visiting highly recommended.
General:
- Sought after location with views
- Elegant street appeal
- Sophisticated architectural design
- Fabulous 907.7m2 block
- Approx 35sq under roof
Features:
- Recycled (wormy chestnut) timber floor in lounge
- Honeycomb thermal efficient blinds
- Double glazing and tinted windows for privacy
- 2.7 metre ceilings throughout.
- NBN Broadband connection (fibre)
- Back to base burglar alarm
- Security screens on main doors
- Bonaire evaporative air conditioning
- Bonaire gas heating
- Daikin RC split system with humidity control in main bedroom
- Tiling to ceiling in ensuite and bathroom
- Heated tastic lights with extractor fans in ensuite and bathroom
- Grohe mixer taps and rain shower in ensuite
- Self closing toilets
- Expansive wardrobe in main bedroom
- Built-in robes to other bedrooms
- Built-in wall unit in family room
- 3 separate water temp control points
Internal rooms
Main level:
- Classy lounge room
- Inspiring family and dining accessing entertaining deck with amazing panorama
Astounding kitchen:
- Soft closing kitchen drawers
- Miele KM2034 5 burner gas cook top
- Meile oven H5241 BP pyrolytic - self cleaning
- Miele Rangehood DA399-5
- Miele G4101 dishwasher
- Filtered water in kitchen
- 40mm Caesar stone waterfall bench/island with feature lights above
- Glass splashback
- Large walk-in pantry
- Spacious laundry with built-in cupboards
Lower level:
- Enormous gym/games room
- Automatic double garage with internal access plus working space
- Non slip epoxy resin painted concrete floor to gym room and the garage
- Wine cellar 600 bottle capacity with racks
- Large 'under deck' room
Outdoor:
- Timber deck with panoramic views
- Paved private courtyard
- Separate garden shed
- 2 external gas bayonet point fittings for outside BBQ
- Stone retaining walls
- Security lighting
- Water tank connected to toilets and laundry
Inspect
Contact agent


