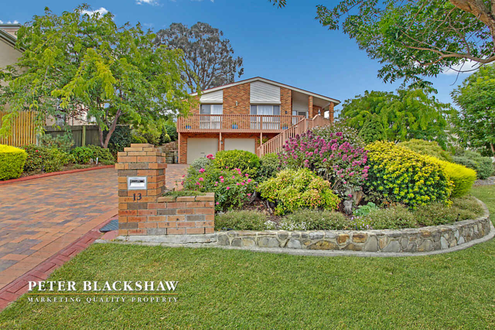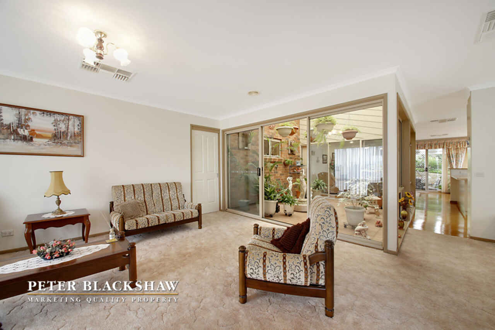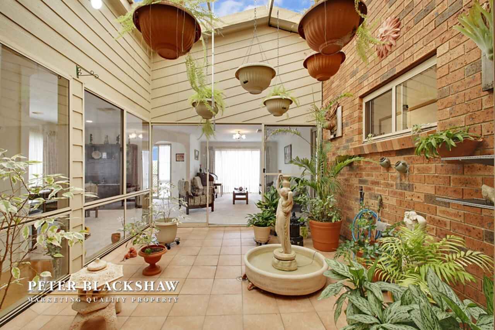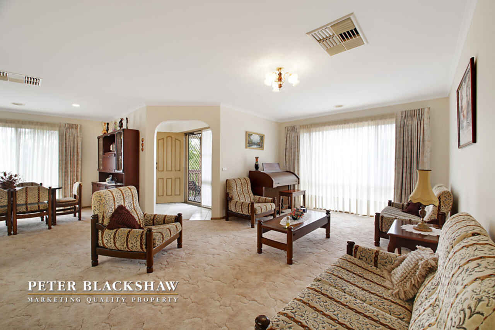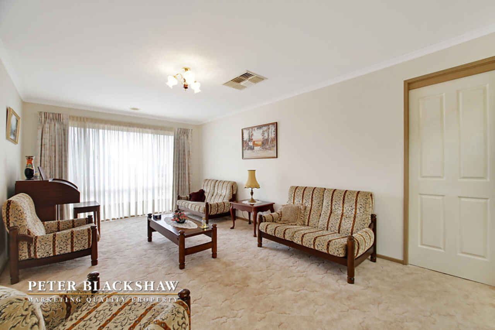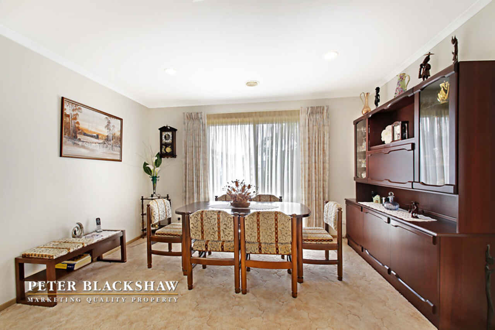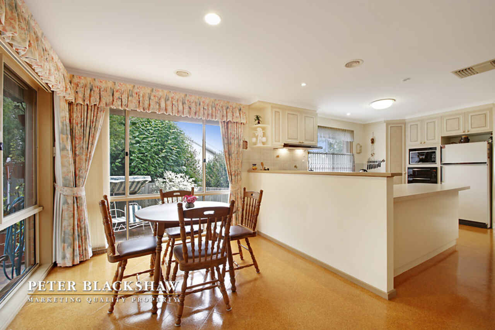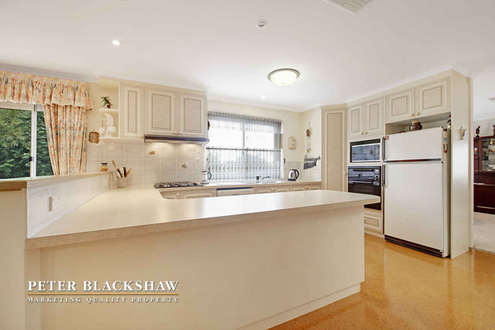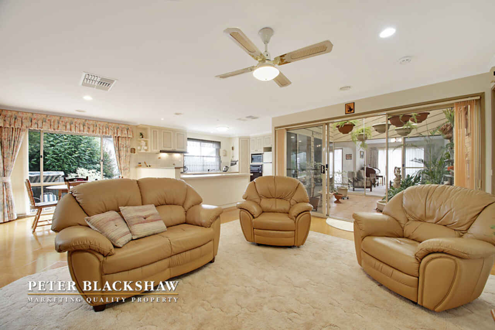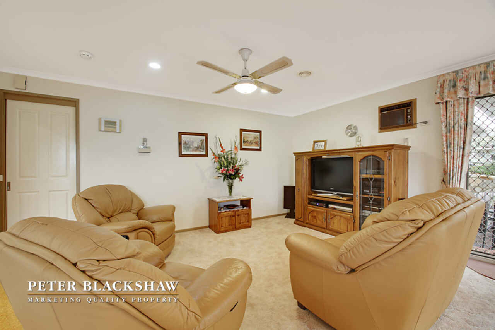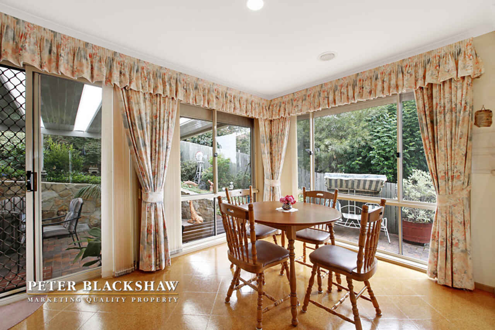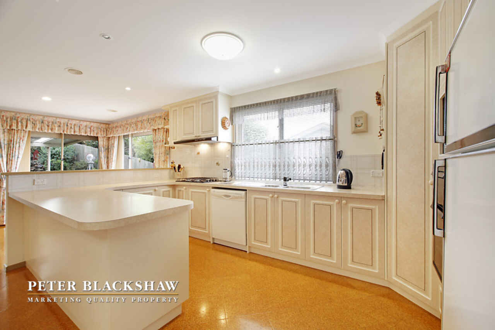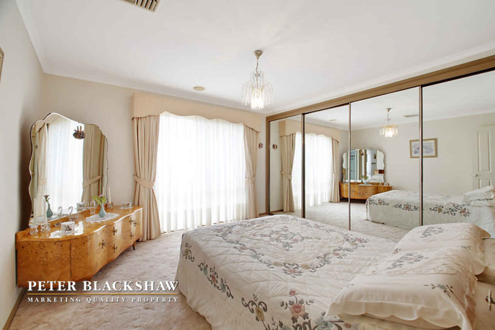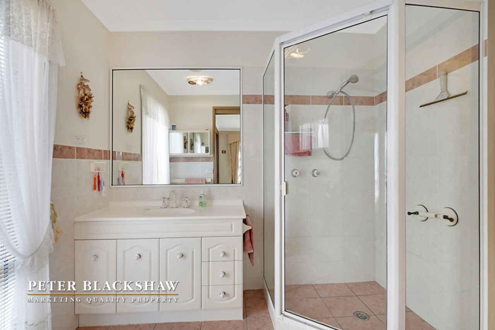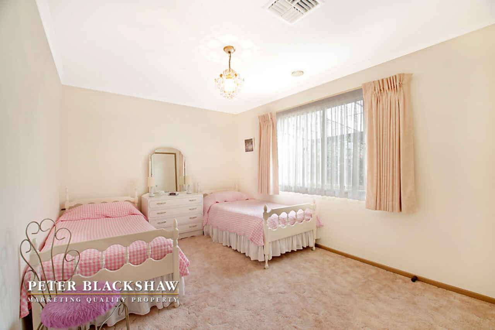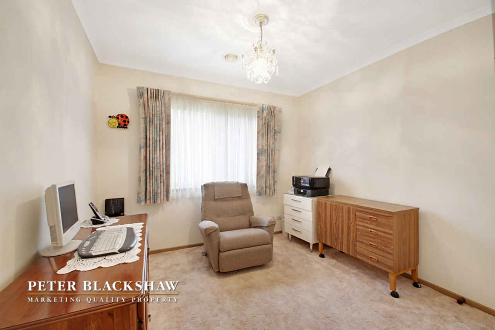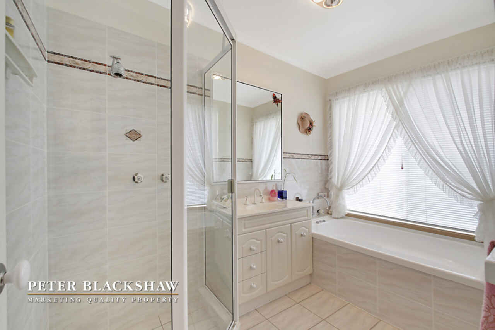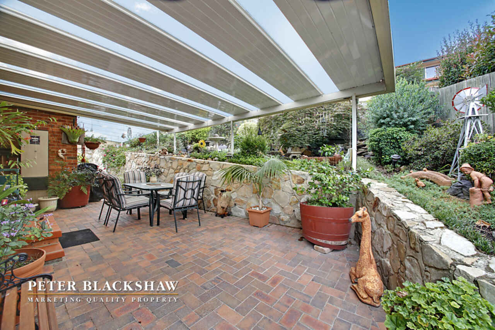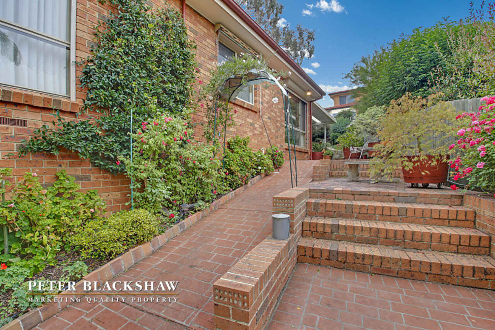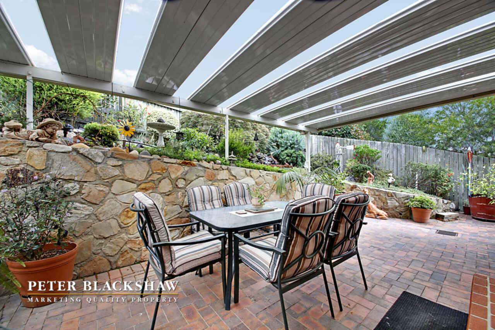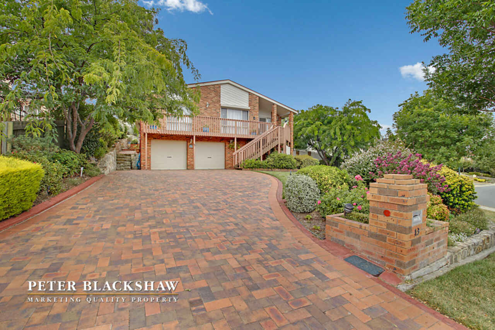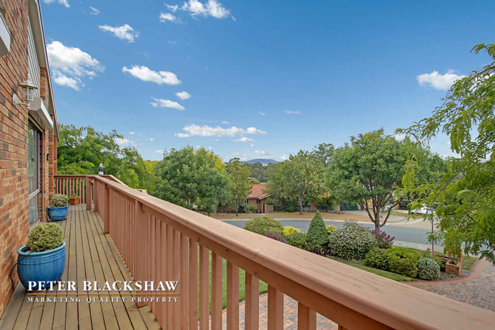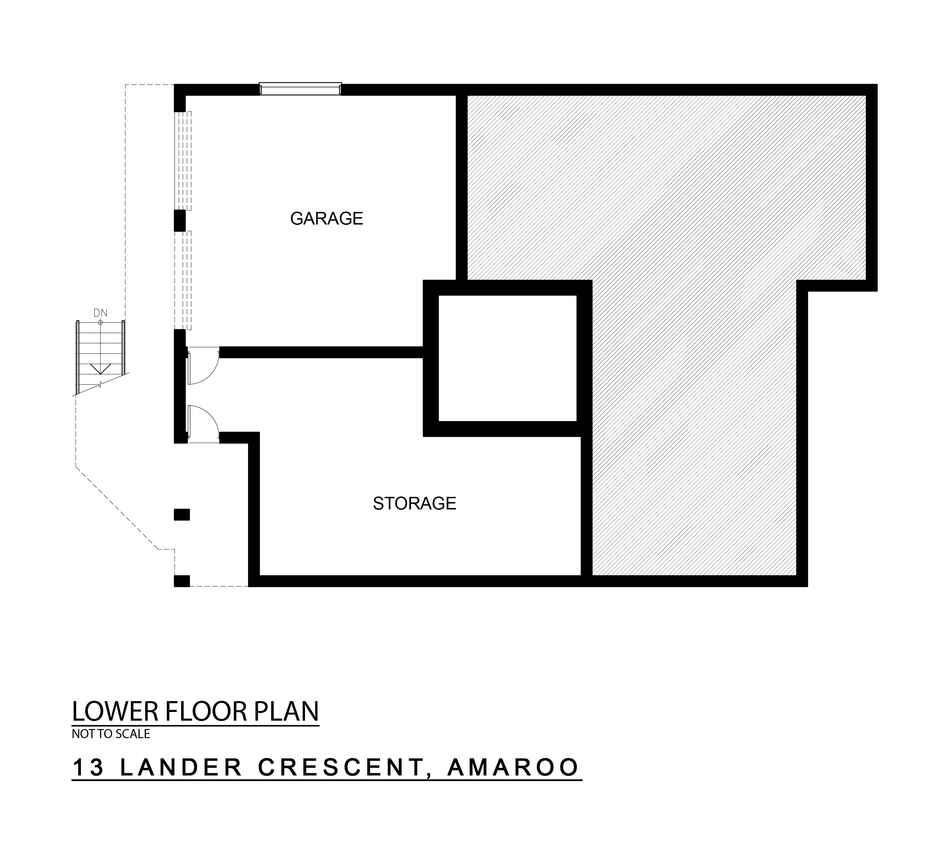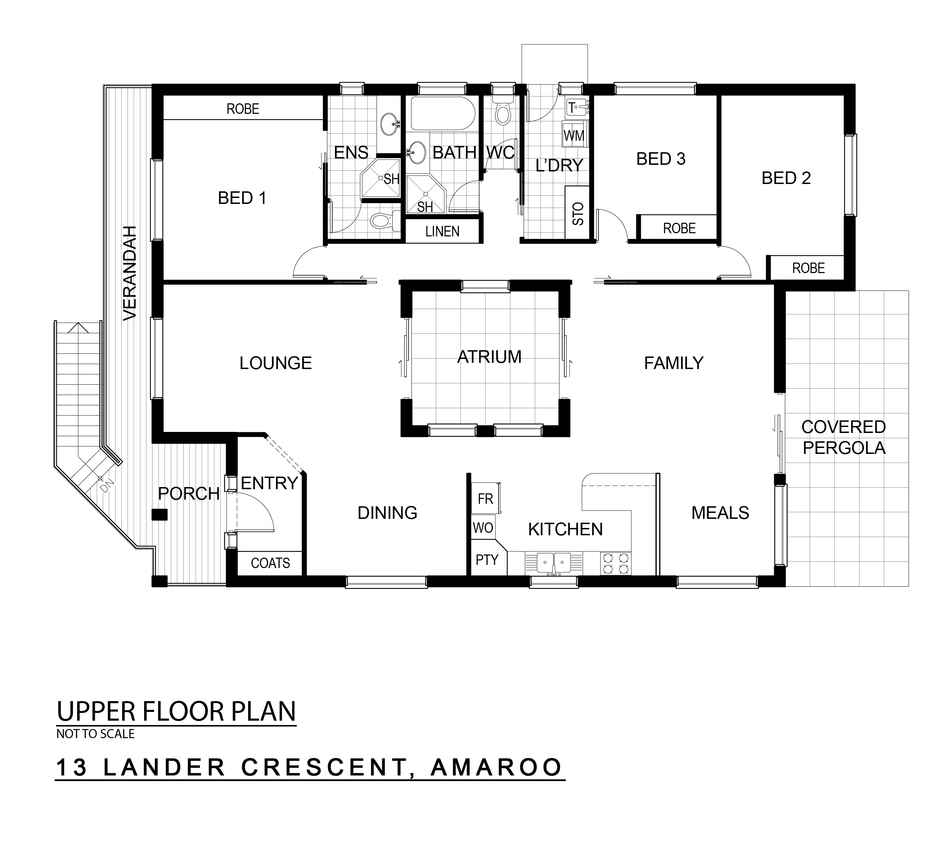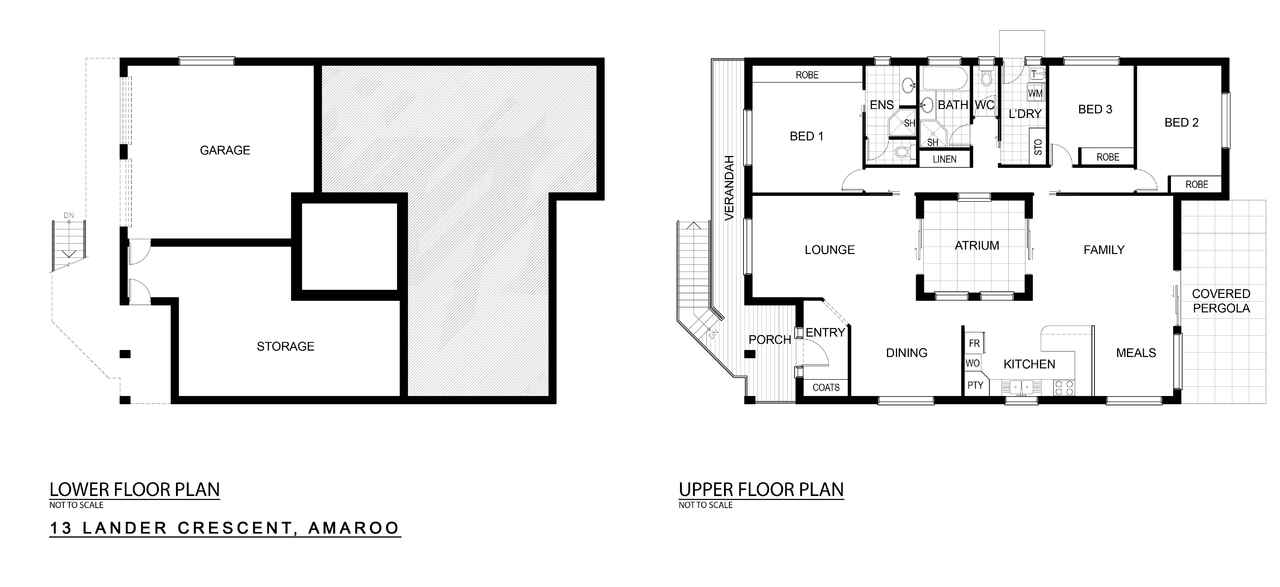Atrium ambiance
Sold
Location
Lot 12/13 Lander Crescent
Amaroo ACT 2914
Details
3
2
2
EER: 3
House
Offers over $589,000
Land area: | 693 sqm (approx) |
Building size: | 252 sqm (approx) |
Inspection is definitely a must with this meticulously presented colonial style family home.
Totaling 251.3m2 of combined living (not including the over-sized covered pergola of approx. 25m2) and available for the first time for sale this custom designed home featuring an internal covered and secure atrium as the heart of the home creates light and ambiance - it is impressive.
The street presence as you pull up at the curb reflects a great first impression as it is located elevated and on the high side of the road on a 693m2 block and only a short stroll to the Yerrabi Pond, it is a very popular locale.
Over-sized double garage with storage space galore continues under the home and would make for a great wine cellar. Upstairs an extended 22m2 front timber deck expanding the entire width of the home definitely takes advantage of the elevated views.
Upon entry, an over-sized (5.7m x 3.6m) formal lounge room will meet and greet you as you get a taste of the internal atrium with its full length glassed sliding doors giving multiple access points to a great and usable fernery space. The formal dining also takes advantage of the picturesque glassed area.
Functional kitchen with full length breakfast bar, meals and family room follow as all the mentioned living spaces seem to revolve around the feature centre master piece. Segregated from bedrooms 2 and 3, you will find the size-able (4.5m x 3.9m) main bedroom located at the elevated front of the home with views, mirror sliding door robes, ensuite and even the luxury of a separate toilet. Bedroom 2 (a great 3m x 4.5m) and bedroom 3 both have built-in wardrobes.
A freshly built and approved covered rear pergola (with a gas BBQ or heating bayonet) is the icing on the cake that offers outdoor entertaining in all year round comfort.
Other features;
- Evaporative cooling and ducted gas heating throughout
- Numerous secure roller shutters on windows
- A beautifully presented garden, yet low maintenance in mind
- Spa bath in bathroom
- Storage galore
- Covered internal atrium with skylight and watering system
- Automated watering system
- Garden lighting
Size specifications;
- Block size = 693m2
- House only = 175m2
- Garage = 41m2
- Front Deck = 22m2
- Internal Atrium = 14m2
- Covered pergola = 25m2 (approx.)
- Storage = (under home storage galore)
Read MoreTotaling 251.3m2 of combined living (not including the over-sized covered pergola of approx. 25m2) and available for the first time for sale this custom designed home featuring an internal covered and secure atrium as the heart of the home creates light and ambiance - it is impressive.
The street presence as you pull up at the curb reflects a great first impression as it is located elevated and on the high side of the road on a 693m2 block and only a short stroll to the Yerrabi Pond, it is a very popular locale.
Over-sized double garage with storage space galore continues under the home and would make for a great wine cellar. Upstairs an extended 22m2 front timber deck expanding the entire width of the home definitely takes advantage of the elevated views.
Upon entry, an over-sized (5.7m x 3.6m) formal lounge room will meet and greet you as you get a taste of the internal atrium with its full length glassed sliding doors giving multiple access points to a great and usable fernery space. The formal dining also takes advantage of the picturesque glassed area.
Functional kitchen with full length breakfast bar, meals and family room follow as all the mentioned living spaces seem to revolve around the feature centre master piece. Segregated from bedrooms 2 and 3, you will find the size-able (4.5m x 3.9m) main bedroom located at the elevated front of the home with views, mirror sliding door robes, ensuite and even the luxury of a separate toilet. Bedroom 2 (a great 3m x 4.5m) and bedroom 3 both have built-in wardrobes.
A freshly built and approved covered rear pergola (with a gas BBQ or heating bayonet) is the icing on the cake that offers outdoor entertaining in all year round comfort.
Other features;
- Evaporative cooling and ducted gas heating throughout
- Numerous secure roller shutters on windows
- A beautifully presented garden, yet low maintenance in mind
- Spa bath in bathroom
- Storage galore
- Covered internal atrium with skylight and watering system
- Automated watering system
- Garden lighting
Size specifications;
- Block size = 693m2
- House only = 175m2
- Garage = 41m2
- Front Deck = 22m2
- Internal Atrium = 14m2
- Covered pergola = 25m2 (approx.)
- Storage = (under home storage galore)
Inspect
Contact agent
Listing agent
Inspection is definitely a must with this meticulously presented colonial style family home.
Totaling 251.3m2 of combined living (not including the over-sized covered pergola of approx. 25m2) and available for the first time for sale this custom designed home featuring an internal covered and secure atrium as the heart of the home creates light and ambiance - it is impressive.
The street presence as you pull up at the curb reflects a great first impression as it is located elevated and on the high side of the road on a 693m2 block and only a short stroll to the Yerrabi Pond, it is a very popular locale.
Over-sized double garage with storage space galore continues under the home and would make for a great wine cellar. Upstairs an extended 22m2 front timber deck expanding the entire width of the home definitely takes advantage of the elevated views.
Upon entry, an over-sized (5.7m x 3.6m) formal lounge room will meet and greet you as you get a taste of the internal atrium with its full length glassed sliding doors giving multiple access points to a great and usable fernery space. The formal dining also takes advantage of the picturesque glassed area.
Functional kitchen with full length breakfast bar, meals and family room follow as all the mentioned living spaces seem to revolve around the feature centre master piece. Segregated from bedrooms 2 and 3, you will find the size-able (4.5m x 3.9m) main bedroom located at the elevated front of the home with views, mirror sliding door robes, ensuite and even the luxury of a separate toilet. Bedroom 2 (a great 3m x 4.5m) and bedroom 3 both have built-in wardrobes.
A freshly built and approved covered rear pergola (with a gas BBQ or heating bayonet) is the icing on the cake that offers outdoor entertaining in all year round comfort.
Other features;
- Evaporative cooling and ducted gas heating throughout
- Numerous secure roller shutters on windows
- A beautifully presented garden, yet low maintenance in mind
- Spa bath in bathroom
- Storage galore
- Covered internal atrium with skylight and watering system
- Automated watering system
- Garden lighting
Size specifications;
- Block size = 693m2
- House only = 175m2
- Garage = 41m2
- Front Deck = 22m2
- Internal Atrium = 14m2
- Covered pergola = 25m2 (approx.)
- Storage = (under home storage galore)
Read MoreTotaling 251.3m2 of combined living (not including the over-sized covered pergola of approx. 25m2) and available for the first time for sale this custom designed home featuring an internal covered and secure atrium as the heart of the home creates light and ambiance - it is impressive.
The street presence as you pull up at the curb reflects a great first impression as it is located elevated and on the high side of the road on a 693m2 block and only a short stroll to the Yerrabi Pond, it is a very popular locale.
Over-sized double garage with storage space galore continues under the home and would make for a great wine cellar. Upstairs an extended 22m2 front timber deck expanding the entire width of the home definitely takes advantage of the elevated views.
Upon entry, an over-sized (5.7m x 3.6m) formal lounge room will meet and greet you as you get a taste of the internal atrium with its full length glassed sliding doors giving multiple access points to a great and usable fernery space. The formal dining also takes advantage of the picturesque glassed area.
Functional kitchen with full length breakfast bar, meals and family room follow as all the mentioned living spaces seem to revolve around the feature centre master piece. Segregated from bedrooms 2 and 3, you will find the size-able (4.5m x 3.9m) main bedroom located at the elevated front of the home with views, mirror sliding door robes, ensuite and even the luxury of a separate toilet. Bedroom 2 (a great 3m x 4.5m) and bedroom 3 both have built-in wardrobes.
A freshly built and approved covered rear pergola (with a gas BBQ or heating bayonet) is the icing on the cake that offers outdoor entertaining in all year round comfort.
Other features;
- Evaporative cooling and ducted gas heating throughout
- Numerous secure roller shutters on windows
- A beautifully presented garden, yet low maintenance in mind
- Spa bath in bathroom
- Storage galore
- Covered internal atrium with skylight and watering system
- Automated watering system
- Garden lighting
Size specifications;
- Block size = 693m2
- House only = 175m2
- Garage = 41m2
- Front Deck = 22m2
- Internal Atrium = 14m2
- Covered pergola = 25m2 (approx.)
- Storage = (under home storage galore)
Location
Lot 12/13 Lander Crescent
Amaroo ACT 2914
Details
3
2
2
EER: 3
House
Offers over $589,000
Land area: | 693 sqm (approx) |
Building size: | 252 sqm (approx) |
Inspection is definitely a must with this meticulously presented colonial style family home.
Totaling 251.3m2 of combined living (not including the over-sized covered pergola of approx. 25m2) and available for the first time for sale this custom designed home featuring an internal covered and secure atrium as the heart of the home creates light and ambiance - it is impressive.
The street presence as you pull up at the curb reflects a great first impression as it is located elevated and on the high side of the road on a 693m2 block and only a short stroll to the Yerrabi Pond, it is a very popular locale.
Over-sized double garage with storage space galore continues under the home and would make for a great wine cellar. Upstairs an extended 22m2 front timber deck expanding the entire width of the home definitely takes advantage of the elevated views.
Upon entry, an over-sized (5.7m x 3.6m) formal lounge room will meet and greet you as you get a taste of the internal atrium with its full length glassed sliding doors giving multiple access points to a great and usable fernery space. The formal dining also takes advantage of the picturesque glassed area.
Functional kitchen with full length breakfast bar, meals and family room follow as all the mentioned living spaces seem to revolve around the feature centre master piece. Segregated from bedrooms 2 and 3, you will find the size-able (4.5m x 3.9m) main bedroom located at the elevated front of the home with views, mirror sliding door robes, ensuite and even the luxury of a separate toilet. Bedroom 2 (a great 3m x 4.5m) and bedroom 3 both have built-in wardrobes.
A freshly built and approved covered rear pergola (with a gas BBQ or heating bayonet) is the icing on the cake that offers outdoor entertaining in all year round comfort.
Other features;
- Evaporative cooling and ducted gas heating throughout
- Numerous secure roller shutters on windows
- A beautifully presented garden, yet low maintenance in mind
- Spa bath in bathroom
- Storage galore
- Covered internal atrium with skylight and watering system
- Automated watering system
- Garden lighting
Size specifications;
- Block size = 693m2
- House only = 175m2
- Garage = 41m2
- Front Deck = 22m2
- Internal Atrium = 14m2
- Covered pergola = 25m2 (approx.)
- Storage = (under home storage galore)
Read MoreTotaling 251.3m2 of combined living (not including the over-sized covered pergola of approx. 25m2) and available for the first time for sale this custom designed home featuring an internal covered and secure atrium as the heart of the home creates light and ambiance - it is impressive.
The street presence as you pull up at the curb reflects a great first impression as it is located elevated and on the high side of the road on a 693m2 block and only a short stroll to the Yerrabi Pond, it is a very popular locale.
Over-sized double garage with storage space galore continues under the home and would make for a great wine cellar. Upstairs an extended 22m2 front timber deck expanding the entire width of the home definitely takes advantage of the elevated views.
Upon entry, an over-sized (5.7m x 3.6m) formal lounge room will meet and greet you as you get a taste of the internal atrium with its full length glassed sliding doors giving multiple access points to a great and usable fernery space. The formal dining also takes advantage of the picturesque glassed area.
Functional kitchen with full length breakfast bar, meals and family room follow as all the mentioned living spaces seem to revolve around the feature centre master piece. Segregated from bedrooms 2 and 3, you will find the size-able (4.5m x 3.9m) main bedroom located at the elevated front of the home with views, mirror sliding door robes, ensuite and even the luxury of a separate toilet. Bedroom 2 (a great 3m x 4.5m) and bedroom 3 both have built-in wardrobes.
A freshly built and approved covered rear pergola (with a gas BBQ or heating bayonet) is the icing on the cake that offers outdoor entertaining in all year round comfort.
Other features;
- Evaporative cooling and ducted gas heating throughout
- Numerous secure roller shutters on windows
- A beautifully presented garden, yet low maintenance in mind
- Spa bath in bathroom
- Storage galore
- Covered internal atrium with skylight and watering system
- Automated watering system
- Garden lighting
Size specifications;
- Block size = 693m2
- House only = 175m2
- Garage = 41m2
- Front Deck = 22m2
- Internal Atrium = 14m2
- Covered pergola = 25m2 (approx.)
- Storage = (under home storage galore)
Inspect
Contact agent


