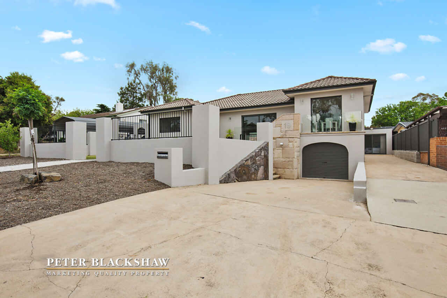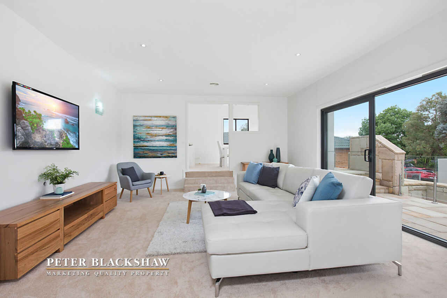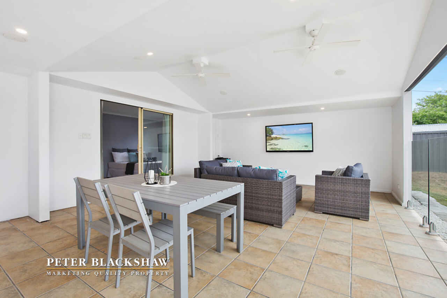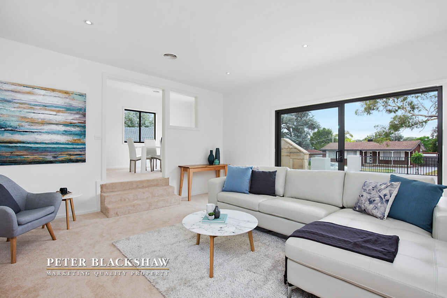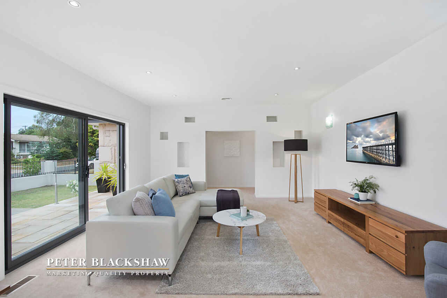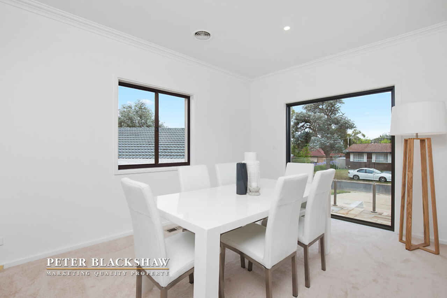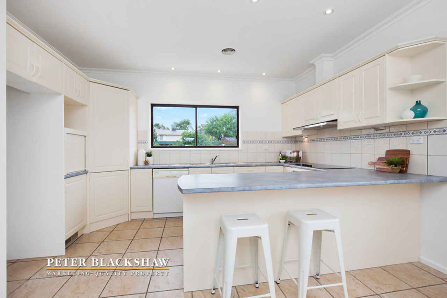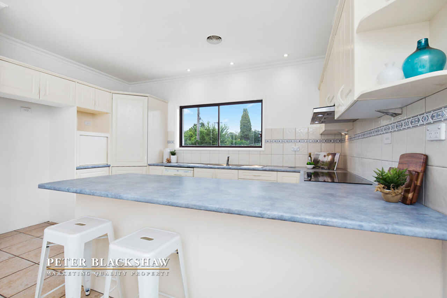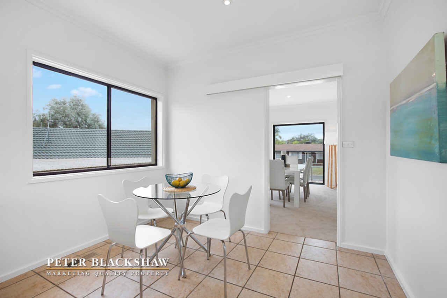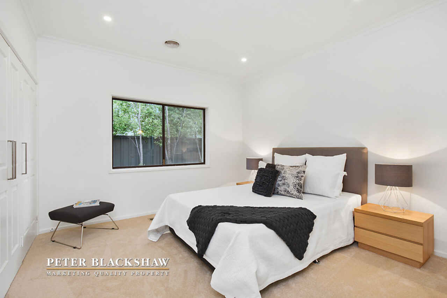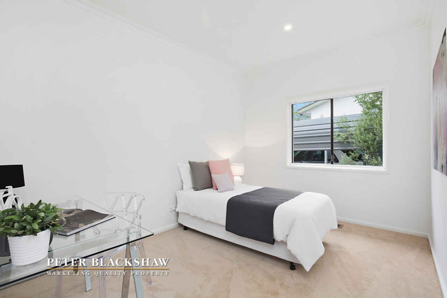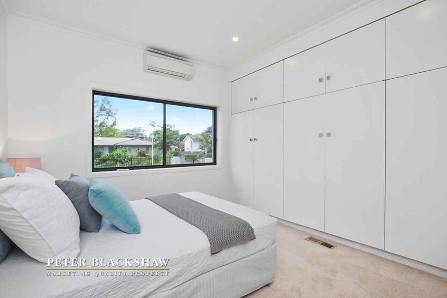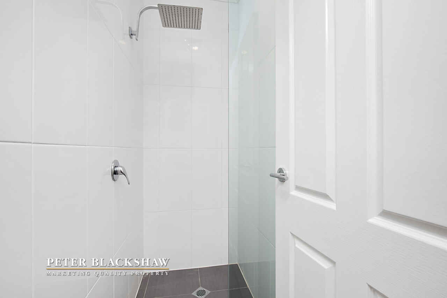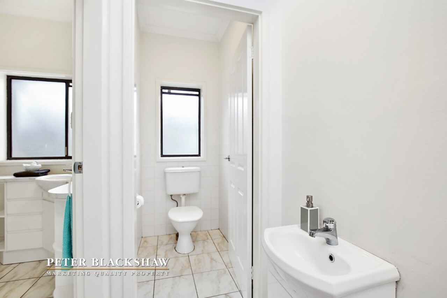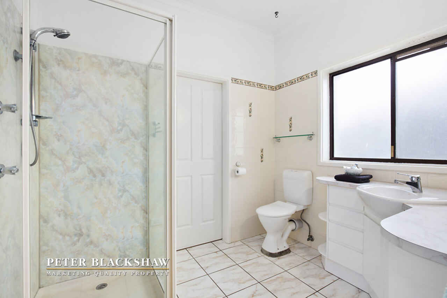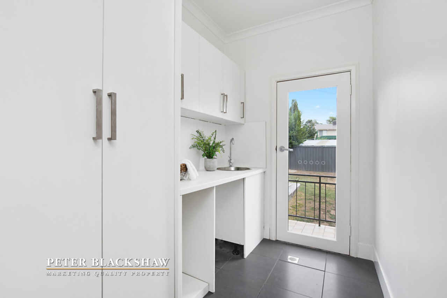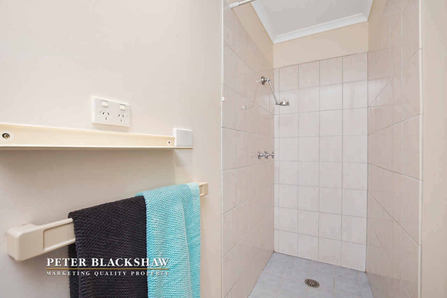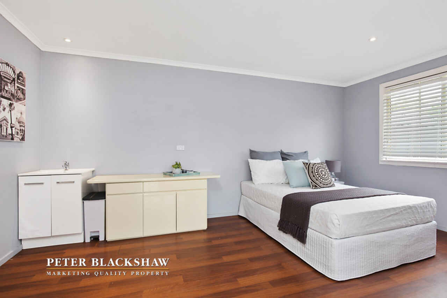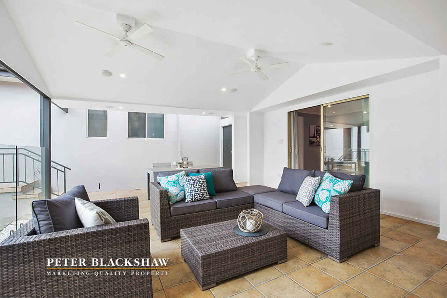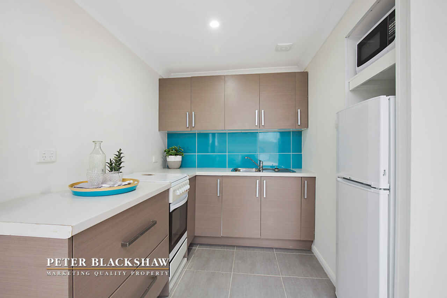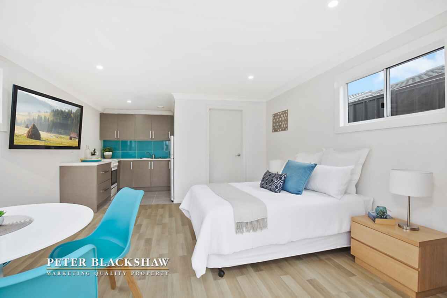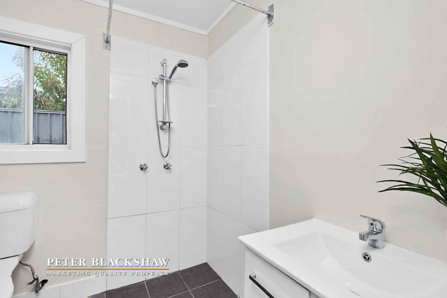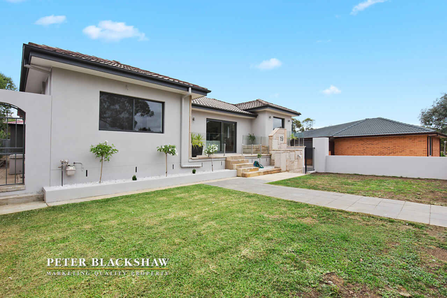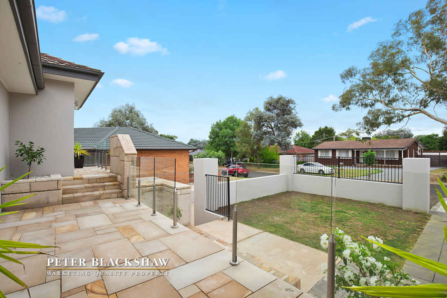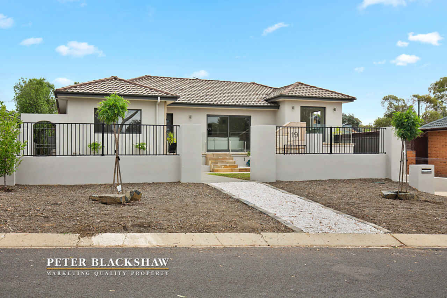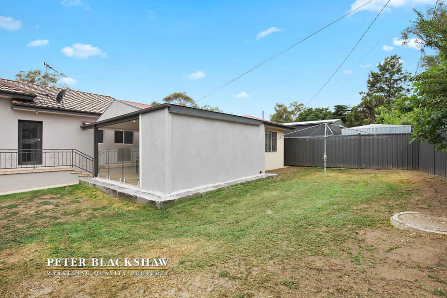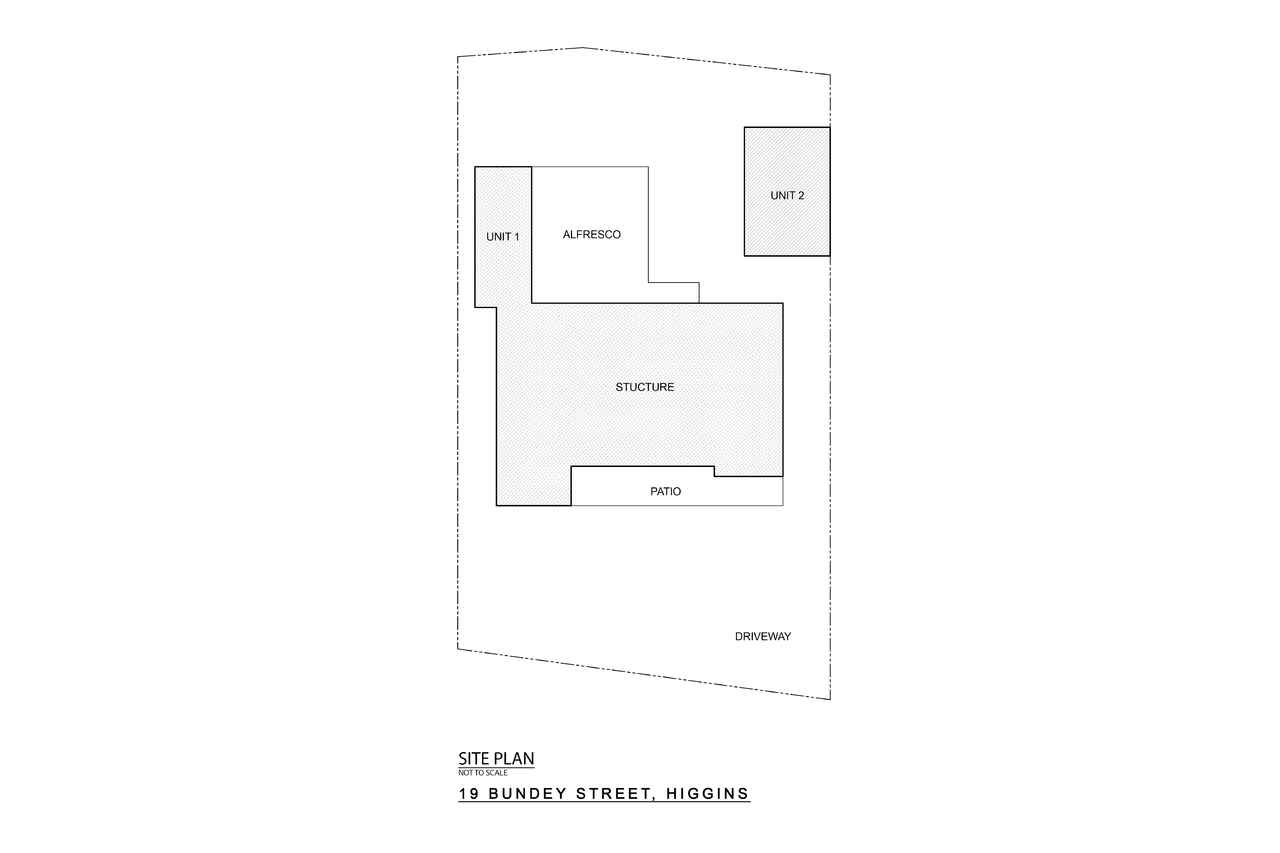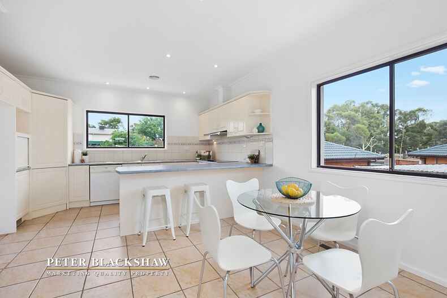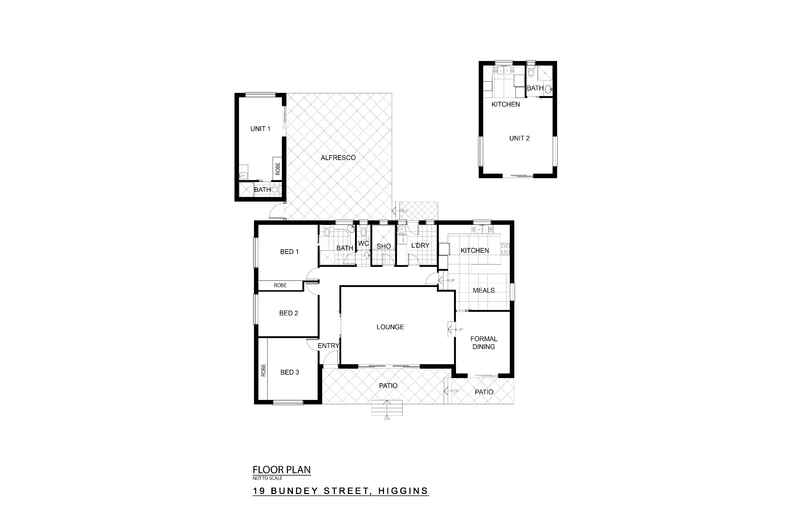Renovated home with 2 self contained units
Sold
Location
Lot 12/19 Bundey Street
Higgins ACT 2615
Details
4
4
2
EER: 2.5
House
Auction Tuesday, 28 Feb 06:00 PM On-Site
Rates: | $2,028.30 annually |
Land area: | 671 sqm (approx) |
Building size: | 153 sqm (approx) |
Ideally positioned on a flat parcel of land located in a quiet pocket of Higgins, this family home, plus two units are sure to entice extended families and investors who see value on how rare and unique this offering is.
The split level, renovated three bedroom residence is located at the front of the large 671m2 block and has a smartly designed floor plan for the growing family.
Offering high ceilings throughout, a large bright and airy living room set to the front of the home, a dining room connected to the kitchen and three very generous bedrooms, a two-way bathroom and includes a second shower and toilet to ensure the comfort of busy families.
The kitchen provides an abundance of storage and meal preparation space and overlooks the large level rear yard ensuring peace of mind with children’s outdoor activities.
To the rear of the block and cleverly sited for space and privacy, are two self-contained units which are perfect for the extended family, a teenagers retreat or possible investment.
Entertaining friends and family will be easy under the alfresco that is wired for a TV and surround sound. Footy season and movie nights will be hosted in comfort with new LED lights and two ceiling fans.
The first unit is connected to the alfresco and includes a fully equipped bathroom, also perfect for a games room or man cave. The second unit is separately positioned for privacy and includes a kitchen fitted out with an oven and plenty of bench space along with an updated bathroom.
A secure rear yard and huge double tandem garage with concreted under house storage enhances the properties appeal.
Key features:
- Sandstone feature walls
- Glass balustrades
- New carpets
- Freshly painted inside & out
- Bright and airy living room
- High ceilings
- Kitchen with plenty of bench space and cupboards
- Stainless steel electric Westinghouse stove and oven
- Dining room with large windows and high ceilings
- Bedroom one includes built-in robe and access to the 2-way bathroom
- Bedroom two includes built-in robe and Daikin split system air conditioning
- Laundry with plenty of bench and cupboard space
- Main bathroom provides plenty of storage space
- Second toilet and sink
- Second frameless shower and floor to ceiling tiles
- Outdoor entertaining area fully wired to surround sound, LED lights and two ceiling fans
- Double tandem garage with concreted under house storage
- Enclosed front and rear level grassed yards
- Daikin ducted cooling
- Brivis ducted heating
- Children’s playground at the end of the street
- Established trees surrounding the neighbourhood
Unit 1:
- Connected to the outdoor entertaining area
- Shower, toilet, sink
- Power and water connected
- Built-in robe
Unit 2:
- Situated on the side of the house
- Glass doors to enter
- Fully equipped kitchen iwth oven, sink, bench space
- Bathroom
- Toilet
- Shower sink
- Power and water connected
Read MoreThe split level, renovated three bedroom residence is located at the front of the large 671m2 block and has a smartly designed floor plan for the growing family.
Offering high ceilings throughout, a large bright and airy living room set to the front of the home, a dining room connected to the kitchen and three very generous bedrooms, a two-way bathroom and includes a second shower and toilet to ensure the comfort of busy families.
The kitchen provides an abundance of storage and meal preparation space and overlooks the large level rear yard ensuring peace of mind with children’s outdoor activities.
To the rear of the block and cleverly sited for space and privacy, are two self-contained units which are perfect for the extended family, a teenagers retreat or possible investment.
Entertaining friends and family will be easy under the alfresco that is wired for a TV and surround sound. Footy season and movie nights will be hosted in comfort with new LED lights and two ceiling fans.
The first unit is connected to the alfresco and includes a fully equipped bathroom, also perfect for a games room or man cave. The second unit is separately positioned for privacy and includes a kitchen fitted out with an oven and plenty of bench space along with an updated bathroom.
A secure rear yard and huge double tandem garage with concreted under house storage enhances the properties appeal.
Key features:
- Sandstone feature walls
- Glass balustrades
- New carpets
- Freshly painted inside & out
- Bright and airy living room
- High ceilings
- Kitchen with plenty of bench space and cupboards
- Stainless steel electric Westinghouse stove and oven
- Dining room with large windows and high ceilings
- Bedroom one includes built-in robe and access to the 2-way bathroom
- Bedroom two includes built-in robe and Daikin split system air conditioning
- Laundry with plenty of bench and cupboard space
- Main bathroom provides plenty of storage space
- Second toilet and sink
- Second frameless shower and floor to ceiling tiles
- Outdoor entertaining area fully wired to surround sound, LED lights and two ceiling fans
- Double tandem garage with concreted under house storage
- Enclosed front and rear level grassed yards
- Daikin ducted cooling
- Brivis ducted heating
- Children’s playground at the end of the street
- Established trees surrounding the neighbourhood
Unit 1:
- Connected to the outdoor entertaining area
- Shower, toilet, sink
- Power and water connected
- Built-in robe
Unit 2:
- Situated on the side of the house
- Glass doors to enter
- Fully equipped kitchen iwth oven, sink, bench space
- Bathroom
- Toilet
- Shower sink
- Power and water connected
Inspect
Contact agent
Listing agents
Ideally positioned on a flat parcel of land located in a quiet pocket of Higgins, this family home, plus two units are sure to entice extended families and investors who see value on how rare and unique this offering is.
The split level, renovated three bedroom residence is located at the front of the large 671m2 block and has a smartly designed floor plan for the growing family.
Offering high ceilings throughout, a large bright and airy living room set to the front of the home, a dining room connected to the kitchen and three very generous bedrooms, a two-way bathroom and includes a second shower and toilet to ensure the comfort of busy families.
The kitchen provides an abundance of storage and meal preparation space and overlooks the large level rear yard ensuring peace of mind with children’s outdoor activities.
To the rear of the block and cleverly sited for space and privacy, are two self-contained units which are perfect for the extended family, a teenagers retreat or possible investment.
Entertaining friends and family will be easy under the alfresco that is wired for a TV and surround sound. Footy season and movie nights will be hosted in comfort with new LED lights and two ceiling fans.
The first unit is connected to the alfresco and includes a fully equipped bathroom, also perfect for a games room or man cave. The second unit is separately positioned for privacy and includes a kitchen fitted out with an oven and plenty of bench space along with an updated bathroom.
A secure rear yard and huge double tandem garage with concreted under house storage enhances the properties appeal.
Key features:
- Sandstone feature walls
- Glass balustrades
- New carpets
- Freshly painted inside & out
- Bright and airy living room
- High ceilings
- Kitchen with plenty of bench space and cupboards
- Stainless steel electric Westinghouse stove and oven
- Dining room with large windows and high ceilings
- Bedroom one includes built-in robe and access to the 2-way bathroom
- Bedroom two includes built-in robe and Daikin split system air conditioning
- Laundry with plenty of bench and cupboard space
- Main bathroom provides plenty of storage space
- Second toilet and sink
- Second frameless shower and floor to ceiling tiles
- Outdoor entertaining area fully wired to surround sound, LED lights and two ceiling fans
- Double tandem garage with concreted under house storage
- Enclosed front and rear level grassed yards
- Daikin ducted cooling
- Brivis ducted heating
- Children’s playground at the end of the street
- Established trees surrounding the neighbourhood
Unit 1:
- Connected to the outdoor entertaining area
- Shower, toilet, sink
- Power and water connected
- Built-in robe
Unit 2:
- Situated on the side of the house
- Glass doors to enter
- Fully equipped kitchen iwth oven, sink, bench space
- Bathroom
- Toilet
- Shower sink
- Power and water connected
Read MoreThe split level, renovated three bedroom residence is located at the front of the large 671m2 block and has a smartly designed floor plan for the growing family.
Offering high ceilings throughout, a large bright and airy living room set to the front of the home, a dining room connected to the kitchen and three very generous bedrooms, a two-way bathroom and includes a second shower and toilet to ensure the comfort of busy families.
The kitchen provides an abundance of storage and meal preparation space and overlooks the large level rear yard ensuring peace of mind with children’s outdoor activities.
To the rear of the block and cleverly sited for space and privacy, are two self-contained units which are perfect for the extended family, a teenagers retreat or possible investment.
Entertaining friends and family will be easy under the alfresco that is wired for a TV and surround sound. Footy season and movie nights will be hosted in comfort with new LED lights and two ceiling fans.
The first unit is connected to the alfresco and includes a fully equipped bathroom, also perfect for a games room or man cave. The second unit is separately positioned for privacy and includes a kitchen fitted out with an oven and plenty of bench space along with an updated bathroom.
A secure rear yard and huge double tandem garage with concreted under house storage enhances the properties appeal.
Key features:
- Sandstone feature walls
- Glass balustrades
- New carpets
- Freshly painted inside & out
- Bright and airy living room
- High ceilings
- Kitchen with plenty of bench space and cupboards
- Stainless steel electric Westinghouse stove and oven
- Dining room with large windows and high ceilings
- Bedroom one includes built-in robe and access to the 2-way bathroom
- Bedroom two includes built-in robe and Daikin split system air conditioning
- Laundry with plenty of bench and cupboard space
- Main bathroom provides plenty of storage space
- Second toilet and sink
- Second frameless shower and floor to ceiling tiles
- Outdoor entertaining area fully wired to surround sound, LED lights and two ceiling fans
- Double tandem garage with concreted under house storage
- Enclosed front and rear level grassed yards
- Daikin ducted cooling
- Brivis ducted heating
- Children’s playground at the end of the street
- Established trees surrounding the neighbourhood
Unit 1:
- Connected to the outdoor entertaining area
- Shower, toilet, sink
- Power and water connected
- Built-in robe
Unit 2:
- Situated on the side of the house
- Glass doors to enter
- Fully equipped kitchen iwth oven, sink, bench space
- Bathroom
- Toilet
- Shower sink
- Power and water connected
Location
Lot 12/19 Bundey Street
Higgins ACT 2615
Details
4
4
2
EER: 2.5
House
Auction Tuesday, 28 Feb 06:00 PM On-Site
Rates: | $2,028.30 annually |
Land area: | 671 sqm (approx) |
Building size: | 153 sqm (approx) |
Ideally positioned on a flat parcel of land located in a quiet pocket of Higgins, this family home, plus two units are sure to entice extended families and investors who see value on how rare and unique this offering is.
The split level, renovated three bedroom residence is located at the front of the large 671m2 block and has a smartly designed floor plan for the growing family.
Offering high ceilings throughout, a large bright and airy living room set to the front of the home, a dining room connected to the kitchen and three very generous bedrooms, a two-way bathroom and includes a second shower and toilet to ensure the comfort of busy families.
The kitchen provides an abundance of storage and meal preparation space and overlooks the large level rear yard ensuring peace of mind with children’s outdoor activities.
To the rear of the block and cleverly sited for space and privacy, are two self-contained units which are perfect for the extended family, a teenagers retreat or possible investment.
Entertaining friends and family will be easy under the alfresco that is wired for a TV and surround sound. Footy season and movie nights will be hosted in comfort with new LED lights and two ceiling fans.
The first unit is connected to the alfresco and includes a fully equipped bathroom, also perfect for a games room or man cave. The second unit is separately positioned for privacy and includes a kitchen fitted out with an oven and plenty of bench space along with an updated bathroom.
A secure rear yard and huge double tandem garage with concreted under house storage enhances the properties appeal.
Key features:
- Sandstone feature walls
- Glass balustrades
- New carpets
- Freshly painted inside & out
- Bright and airy living room
- High ceilings
- Kitchen with plenty of bench space and cupboards
- Stainless steel electric Westinghouse stove and oven
- Dining room with large windows and high ceilings
- Bedroom one includes built-in robe and access to the 2-way bathroom
- Bedroom two includes built-in robe and Daikin split system air conditioning
- Laundry with plenty of bench and cupboard space
- Main bathroom provides plenty of storage space
- Second toilet and sink
- Second frameless shower and floor to ceiling tiles
- Outdoor entertaining area fully wired to surround sound, LED lights and two ceiling fans
- Double tandem garage with concreted under house storage
- Enclosed front and rear level grassed yards
- Daikin ducted cooling
- Brivis ducted heating
- Children’s playground at the end of the street
- Established trees surrounding the neighbourhood
Unit 1:
- Connected to the outdoor entertaining area
- Shower, toilet, sink
- Power and water connected
- Built-in robe
Unit 2:
- Situated on the side of the house
- Glass doors to enter
- Fully equipped kitchen iwth oven, sink, bench space
- Bathroom
- Toilet
- Shower sink
- Power and water connected
Read MoreThe split level, renovated three bedroom residence is located at the front of the large 671m2 block and has a smartly designed floor plan for the growing family.
Offering high ceilings throughout, a large bright and airy living room set to the front of the home, a dining room connected to the kitchen and three very generous bedrooms, a two-way bathroom and includes a second shower and toilet to ensure the comfort of busy families.
The kitchen provides an abundance of storage and meal preparation space and overlooks the large level rear yard ensuring peace of mind with children’s outdoor activities.
To the rear of the block and cleverly sited for space and privacy, are two self-contained units which are perfect for the extended family, a teenagers retreat or possible investment.
Entertaining friends and family will be easy under the alfresco that is wired for a TV and surround sound. Footy season and movie nights will be hosted in comfort with new LED lights and two ceiling fans.
The first unit is connected to the alfresco and includes a fully equipped bathroom, also perfect for a games room or man cave. The second unit is separately positioned for privacy and includes a kitchen fitted out with an oven and plenty of bench space along with an updated bathroom.
A secure rear yard and huge double tandem garage with concreted under house storage enhances the properties appeal.
Key features:
- Sandstone feature walls
- Glass balustrades
- New carpets
- Freshly painted inside & out
- Bright and airy living room
- High ceilings
- Kitchen with plenty of bench space and cupboards
- Stainless steel electric Westinghouse stove and oven
- Dining room with large windows and high ceilings
- Bedroom one includes built-in robe and access to the 2-way bathroom
- Bedroom two includes built-in robe and Daikin split system air conditioning
- Laundry with plenty of bench and cupboard space
- Main bathroom provides plenty of storage space
- Second toilet and sink
- Second frameless shower and floor to ceiling tiles
- Outdoor entertaining area fully wired to surround sound, LED lights and two ceiling fans
- Double tandem garage with concreted under house storage
- Enclosed front and rear level grassed yards
- Daikin ducted cooling
- Brivis ducted heating
- Children’s playground at the end of the street
- Established trees surrounding the neighbourhood
Unit 1:
- Connected to the outdoor entertaining area
- Shower, toilet, sink
- Power and water connected
- Built-in robe
Unit 2:
- Situated on the side of the house
- Glass doors to enter
- Fully equipped kitchen iwth oven, sink, bench space
- Bathroom
- Toilet
- Shower sink
- Power and water connected
Inspect
Contact agent


