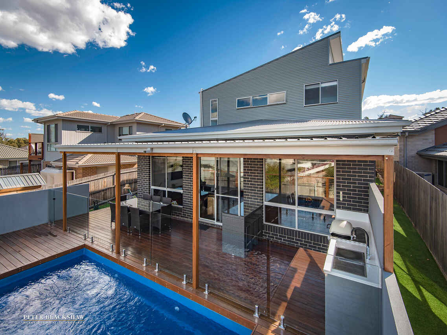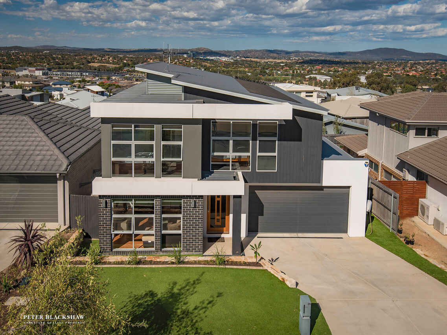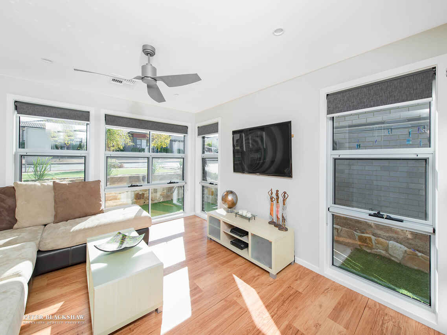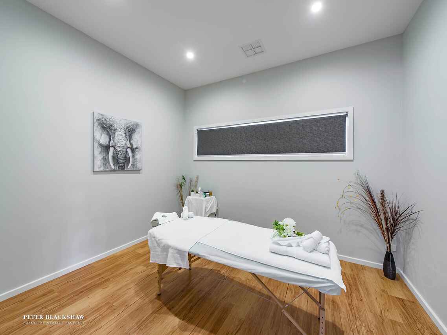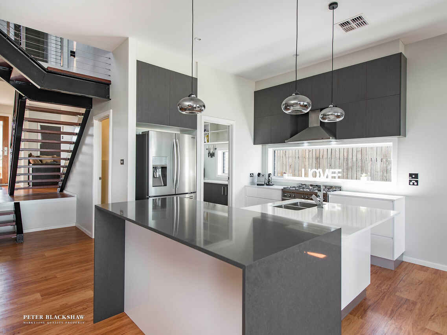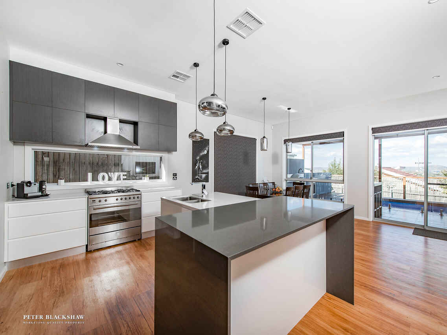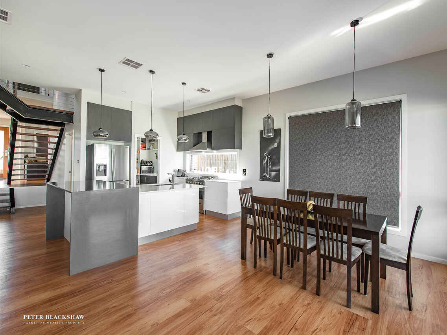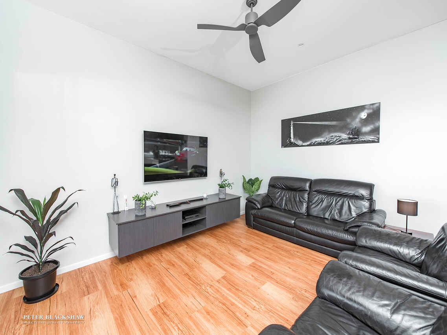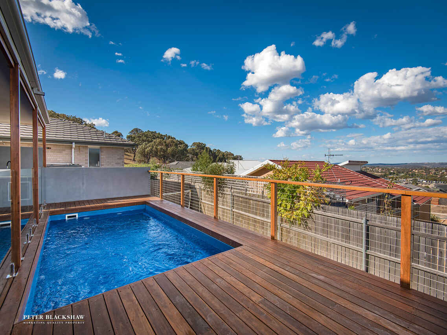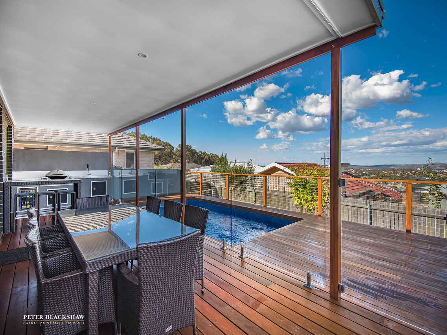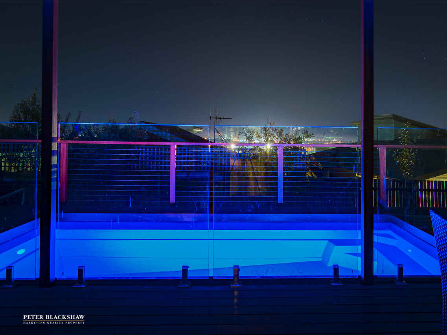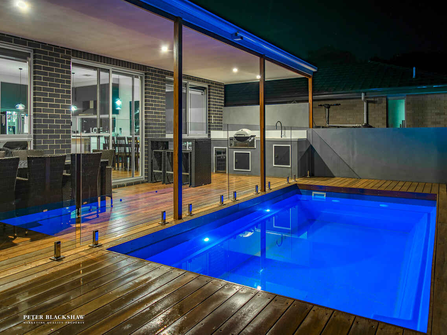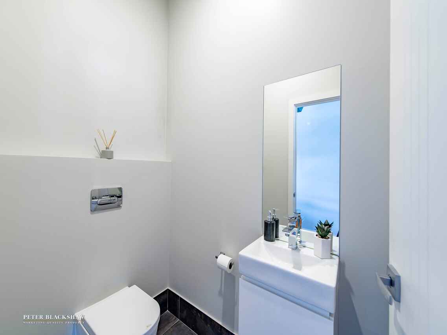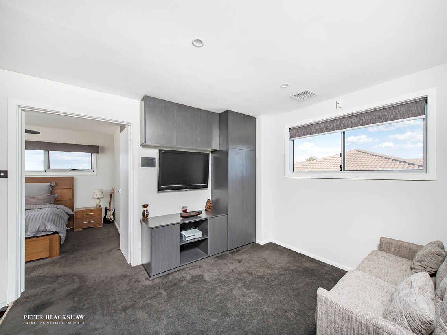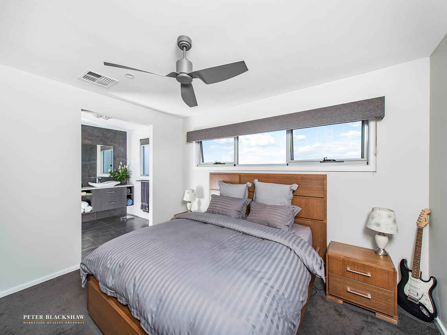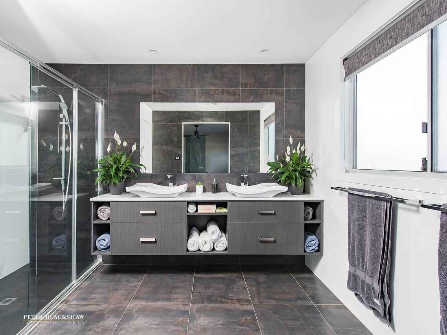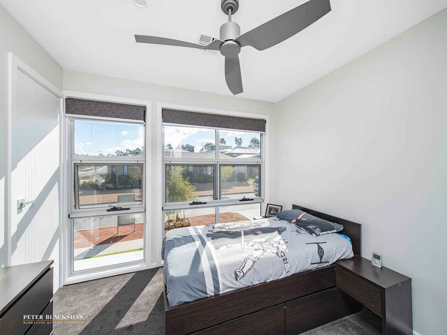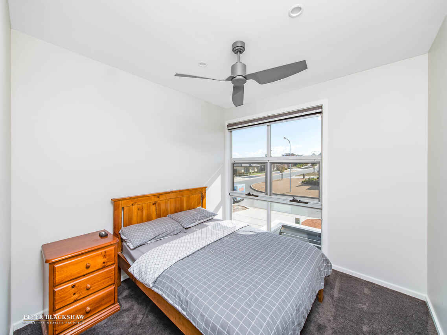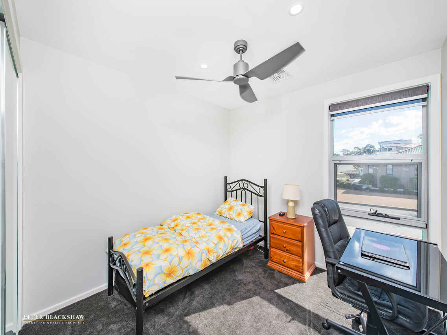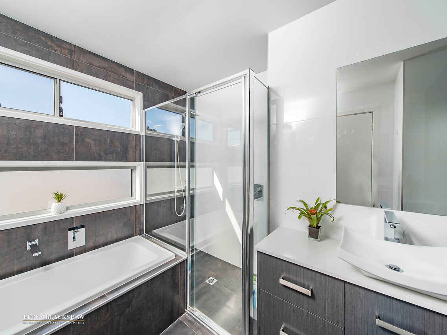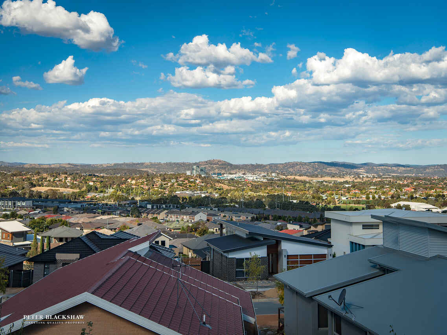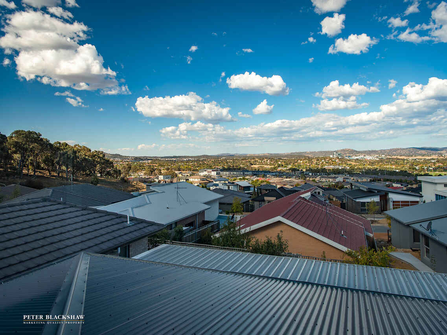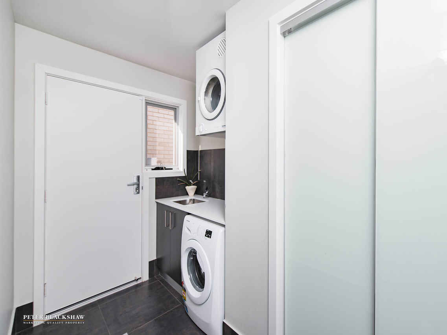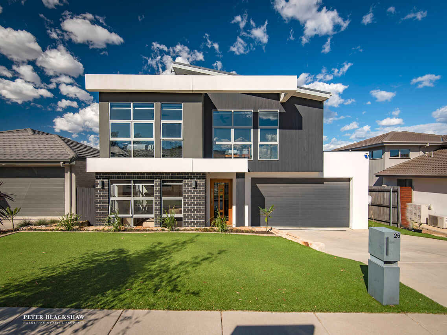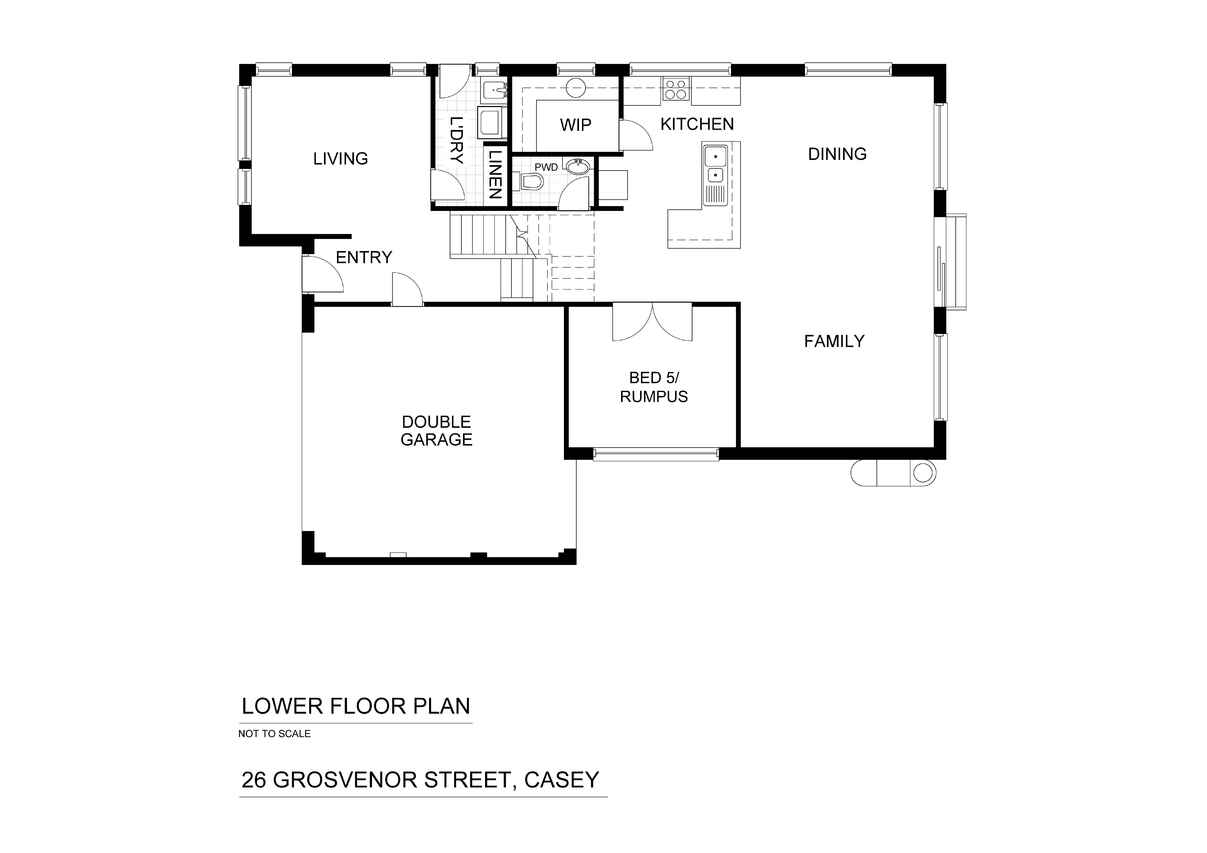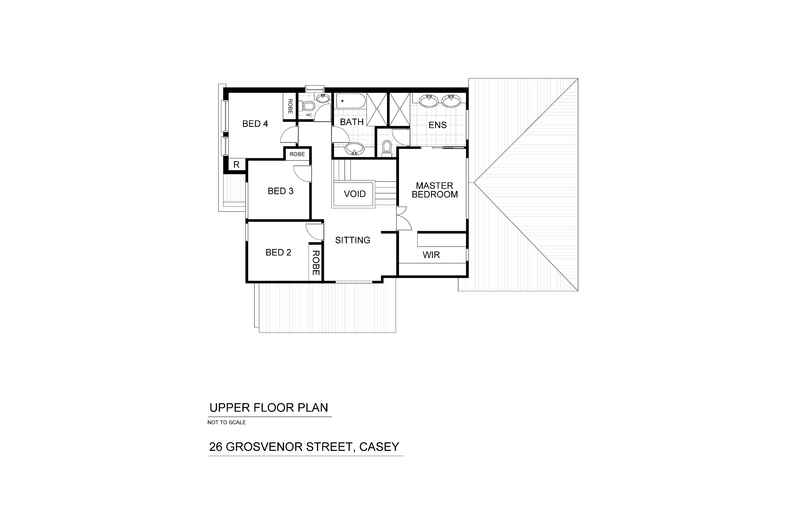Immaculate quality complete with expansive views
Sold
Location
Lot 12/26 Grosvenor Street
Casey ACT 2913
Details
5
2
2
EER: 4.5
House
Auction Saturday, 19 May 04:00 PM On-Site
Rates: | $1,987.00 annually |
Land area: | 462 sqm (approx) |
Building size: | 263.87 sqm (approx) |
Nestled in a quiet pocket of Casey, the quality design and functional floor plan of this immaculate family home meets the changing demands of any family configuration.
Maximising the elevated block location, the expansive views from the rooms located at the rear of the home, including the covered outdoor entertaining areas, are superb.
There are four separate living areas on offer with the formal lounge set at the front of the home, a spacious meals & family area, and a rumpus that could also be used as a large 5th bedroom. Additionally there is a living area located upstairs surrounded by the bedrooms and serviced by the main bathroom and separate toilet.
The master suite will be the envy of family and friends with a dressing room offering high quality cabinetry in which you can enjoy the views whilst preparing for your day or evening ahead. Set at the other end of the bedroom is the enormous ensuite with his and her basins, double shower and separate toilet room.
The split level design of the downstairs facilitates a magnificent space with 3m ceilings to the family room, meals area, rumpus and kitchen all flowing out to the alfresco complete with outdoor kitchen and overlooking the sparkling in-ground swimming pool.
The chef of the home will thoroughly enjoy the design and inclusions of the kitchen featuring 40mm waterfall edged stone benchtops, free standing 900mm oven with 6 burner gas cooktop and a butler’s pantry complete with a sink and an abundance of preparation space.
Located within a 15 minute walk to the hugely popular Casey Market Town offering supermarkets, cafes, restaurants, and easy access to Barton Highway and Gungahlin Town Centre. The home is also moments from walking trails, bike tracks, schools and public transport making this an ultra-convenient location.
With uncompromising quality, this home has been thoughtfully designed and finished to the highest of standards and will be sure to generate significant interest so don’t miss out on this truly exceptional opportunity.
Key Features:
- House Size – 263.87m2 (Living: 224.44m2, Garage: 39.43m2)
- Block Size – 462m2
- 4 separate living areas
- Kitchen serviced by butler’s pantry with sink
- Free standing 900mm Smeg oven with gas cook top
- Rumpus or 5th bedroom
- Alfresco with outdoor kitchen, natural gas Webber bbq, inbuilt fridge and sink with hot/cold mixer.
- Sparkling solar heated in-ground swimming pool with saltwater cloronator - minimal care required
- 60m2 of spotted gum decking around the pool with 30m2 under roof line
- Double glazed windows and doors
- LED lights throughout
- Upstairs living area
- 3m ceilings to family room, rumpus and kitchen area
- Double Garage with fully insulated panel door
- Custom matching joinery throughout the home
- Custom vanities with soft close
- 2 large high quality sheds
- Synthetic turf to entire block leaving no garden maintenance
- Ethernet points to all living areas and master suite to take full advantage of the NBN speeds
- 3 phase air-conditioning with zoning
- Seperate Rear deck from garage for trailer storage.
- Clipsal LED lit impress switches throughout home.
- Intercom with front door camera and viewing screens on both floors.
- Extra height cupboards to kitchen with soft close for extensive storage
- Ceiling fans to living rooms and bedrooms.
- Inbuilt hidden dishwasher
- Large fridge space with water outlet
- In wall toilet cysterns
- Floor to ceiling tiles to bathrooms
- Veiws of the Brindibellas from all front bedrooms
- Adjacent to Bushland rich in natural wildlife.
- Double shower to both main bathroom and ensuite
- Security cameras to front
- Security system with monitoring and instant notification via web or phone application.
Read MoreMaximising the elevated block location, the expansive views from the rooms located at the rear of the home, including the covered outdoor entertaining areas, are superb.
There are four separate living areas on offer with the formal lounge set at the front of the home, a spacious meals & family area, and a rumpus that could also be used as a large 5th bedroom. Additionally there is a living area located upstairs surrounded by the bedrooms and serviced by the main bathroom and separate toilet.
The master suite will be the envy of family and friends with a dressing room offering high quality cabinetry in which you can enjoy the views whilst preparing for your day or evening ahead. Set at the other end of the bedroom is the enormous ensuite with his and her basins, double shower and separate toilet room.
The split level design of the downstairs facilitates a magnificent space with 3m ceilings to the family room, meals area, rumpus and kitchen all flowing out to the alfresco complete with outdoor kitchen and overlooking the sparkling in-ground swimming pool.
The chef of the home will thoroughly enjoy the design and inclusions of the kitchen featuring 40mm waterfall edged stone benchtops, free standing 900mm oven with 6 burner gas cooktop and a butler’s pantry complete with a sink and an abundance of preparation space.
Located within a 15 minute walk to the hugely popular Casey Market Town offering supermarkets, cafes, restaurants, and easy access to Barton Highway and Gungahlin Town Centre. The home is also moments from walking trails, bike tracks, schools and public transport making this an ultra-convenient location.
With uncompromising quality, this home has been thoughtfully designed and finished to the highest of standards and will be sure to generate significant interest so don’t miss out on this truly exceptional opportunity.
Key Features:
- House Size – 263.87m2 (Living: 224.44m2, Garage: 39.43m2)
- Block Size – 462m2
- 4 separate living areas
- Kitchen serviced by butler’s pantry with sink
- Free standing 900mm Smeg oven with gas cook top
- Rumpus or 5th bedroom
- Alfresco with outdoor kitchen, natural gas Webber bbq, inbuilt fridge and sink with hot/cold mixer.
- Sparkling solar heated in-ground swimming pool with saltwater cloronator - minimal care required
- 60m2 of spotted gum decking around the pool with 30m2 under roof line
- Double glazed windows and doors
- LED lights throughout
- Upstairs living area
- 3m ceilings to family room, rumpus and kitchen area
- Double Garage with fully insulated panel door
- Custom matching joinery throughout the home
- Custom vanities with soft close
- 2 large high quality sheds
- Synthetic turf to entire block leaving no garden maintenance
- Ethernet points to all living areas and master suite to take full advantage of the NBN speeds
- 3 phase air-conditioning with zoning
- Seperate Rear deck from garage for trailer storage.
- Clipsal LED lit impress switches throughout home.
- Intercom with front door camera and viewing screens on both floors.
- Extra height cupboards to kitchen with soft close for extensive storage
- Ceiling fans to living rooms and bedrooms.
- Inbuilt hidden dishwasher
- Large fridge space with water outlet
- In wall toilet cysterns
- Floor to ceiling tiles to bathrooms
- Veiws of the Brindibellas from all front bedrooms
- Adjacent to Bushland rich in natural wildlife.
- Double shower to both main bathroom and ensuite
- Security cameras to front
- Security system with monitoring and instant notification via web or phone application.
Inspect
Contact agent
Listing agents
Nestled in a quiet pocket of Casey, the quality design and functional floor plan of this immaculate family home meets the changing demands of any family configuration.
Maximising the elevated block location, the expansive views from the rooms located at the rear of the home, including the covered outdoor entertaining areas, are superb.
There are four separate living areas on offer with the formal lounge set at the front of the home, a spacious meals & family area, and a rumpus that could also be used as a large 5th bedroom. Additionally there is a living area located upstairs surrounded by the bedrooms and serviced by the main bathroom and separate toilet.
The master suite will be the envy of family and friends with a dressing room offering high quality cabinetry in which you can enjoy the views whilst preparing for your day or evening ahead. Set at the other end of the bedroom is the enormous ensuite with his and her basins, double shower and separate toilet room.
The split level design of the downstairs facilitates a magnificent space with 3m ceilings to the family room, meals area, rumpus and kitchen all flowing out to the alfresco complete with outdoor kitchen and overlooking the sparkling in-ground swimming pool.
The chef of the home will thoroughly enjoy the design and inclusions of the kitchen featuring 40mm waterfall edged stone benchtops, free standing 900mm oven with 6 burner gas cooktop and a butler’s pantry complete with a sink and an abundance of preparation space.
Located within a 15 minute walk to the hugely popular Casey Market Town offering supermarkets, cafes, restaurants, and easy access to Barton Highway and Gungahlin Town Centre. The home is also moments from walking trails, bike tracks, schools and public transport making this an ultra-convenient location.
With uncompromising quality, this home has been thoughtfully designed and finished to the highest of standards and will be sure to generate significant interest so don’t miss out on this truly exceptional opportunity.
Key Features:
- House Size – 263.87m2 (Living: 224.44m2, Garage: 39.43m2)
- Block Size – 462m2
- 4 separate living areas
- Kitchen serviced by butler’s pantry with sink
- Free standing 900mm Smeg oven with gas cook top
- Rumpus or 5th bedroom
- Alfresco with outdoor kitchen, natural gas Webber bbq, inbuilt fridge and sink with hot/cold mixer.
- Sparkling solar heated in-ground swimming pool with saltwater cloronator - minimal care required
- 60m2 of spotted gum decking around the pool with 30m2 under roof line
- Double glazed windows and doors
- LED lights throughout
- Upstairs living area
- 3m ceilings to family room, rumpus and kitchen area
- Double Garage with fully insulated panel door
- Custom matching joinery throughout the home
- Custom vanities with soft close
- 2 large high quality sheds
- Synthetic turf to entire block leaving no garden maintenance
- Ethernet points to all living areas and master suite to take full advantage of the NBN speeds
- 3 phase air-conditioning with zoning
- Seperate Rear deck from garage for trailer storage.
- Clipsal LED lit impress switches throughout home.
- Intercom with front door camera and viewing screens on both floors.
- Extra height cupboards to kitchen with soft close for extensive storage
- Ceiling fans to living rooms and bedrooms.
- Inbuilt hidden dishwasher
- Large fridge space with water outlet
- In wall toilet cysterns
- Floor to ceiling tiles to bathrooms
- Veiws of the Brindibellas from all front bedrooms
- Adjacent to Bushland rich in natural wildlife.
- Double shower to both main bathroom and ensuite
- Security cameras to front
- Security system with monitoring and instant notification via web or phone application.
Read MoreMaximising the elevated block location, the expansive views from the rooms located at the rear of the home, including the covered outdoor entertaining areas, are superb.
There are four separate living areas on offer with the formal lounge set at the front of the home, a spacious meals & family area, and a rumpus that could also be used as a large 5th bedroom. Additionally there is a living area located upstairs surrounded by the bedrooms and serviced by the main bathroom and separate toilet.
The master suite will be the envy of family and friends with a dressing room offering high quality cabinetry in which you can enjoy the views whilst preparing for your day or evening ahead. Set at the other end of the bedroom is the enormous ensuite with his and her basins, double shower and separate toilet room.
The split level design of the downstairs facilitates a magnificent space with 3m ceilings to the family room, meals area, rumpus and kitchen all flowing out to the alfresco complete with outdoor kitchen and overlooking the sparkling in-ground swimming pool.
The chef of the home will thoroughly enjoy the design and inclusions of the kitchen featuring 40mm waterfall edged stone benchtops, free standing 900mm oven with 6 burner gas cooktop and a butler’s pantry complete with a sink and an abundance of preparation space.
Located within a 15 minute walk to the hugely popular Casey Market Town offering supermarkets, cafes, restaurants, and easy access to Barton Highway and Gungahlin Town Centre. The home is also moments from walking trails, bike tracks, schools and public transport making this an ultra-convenient location.
With uncompromising quality, this home has been thoughtfully designed and finished to the highest of standards and will be sure to generate significant interest so don’t miss out on this truly exceptional opportunity.
Key Features:
- House Size – 263.87m2 (Living: 224.44m2, Garage: 39.43m2)
- Block Size – 462m2
- 4 separate living areas
- Kitchen serviced by butler’s pantry with sink
- Free standing 900mm Smeg oven with gas cook top
- Rumpus or 5th bedroom
- Alfresco with outdoor kitchen, natural gas Webber bbq, inbuilt fridge and sink with hot/cold mixer.
- Sparkling solar heated in-ground swimming pool with saltwater cloronator - minimal care required
- 60m2 of spotted gum decking around the pool with 30m2 under roof line
- Double glazed windows and doors
- LED lights throughout
- Upstairs living area
- 3m ceilings to family room, rumpus and kitchen area
- Double Garage with fully insulated panel door
- Custom matching joinery throughout the home
- Custom vanities with soft close
- 2 large high quality sheds
- Synthetic turf to entire block leaving no garden maintenance
- Ethernet points to all living areas and master suite to take full advantage of the NBN speeds
- 3 phase air-conditioning with zoning
- Seperate Rear deck from garage for trailer storage.
- Clipsal LED lit impress switches throughout home.
- Intercom with front door camera and viewing screens on both floors.
- Extra height cupboards to kitchen with soft close for extensive storage
- Ceiling fans to living rooms and bedrooms.
- Inbuilt hidden dishwasher
- Large fridge space with water outlet
- In wall toilet cysterns
- Floor to ceiling tiles to bathrooms
- Veiws of the Brindibellas from all front bedrooms
- Adjacent to Bushland rich in natural wildlife.
- Double shower to both main bathroom and ensuite
- Security cameras to front
- Security system with monitoring and instant notification via web or phone application.
Location
Lot 12/26 Grosvenor Street
Casey ACT 2913
Details
5
2
2
EER: 4.5
House
Auction Saturday, 19 May 04:00 PM On-Site
Rates: | $1,987.00 annually |
Land area: | 462 sqm (approx) |
Building size: | 263.87 sqm (approx) |
Nestled in a quiet pocket of Casey, the quality design and functional floor plan of this immaculate family home meets the changing demands of any family configuration.
Maximising the elevated block location, the expansive views from the rooms located at the rear of the home, including the covered outdoor entertaining areas, are superb.
There are four separate living areas on offer with the formal lounge set at the front of the home, a spacious meals & family area, and a rumpus that could also be used as a large 5th bedroom. Additionally there is a living area located upstairs surrounded by the bedrooms and serviced by the main bathroom and separate toilet.
The master suite will be the envy of family and friends with a dressing room offering high quality cabinetry in which you can enjoy the views whilst preparing for your day or evening ahead. Set at the other end of the bedroom is the enormous ensuite with his and her basins, double shower and separate toilet room.
The split level design of the downstairs facilitates a magnificent space with 3m ceilings to the family room, meals area, rumpus and kitchen all flowing out to the alfresco complete with outdoor kitchen and overlooking the sparkling in-ground swimming pool.
The chef of the home will thoroughly enjoy the design and inclusions of the kitchen featuring 40mm waterfall edged stone benchtops, free standing 900mm oven with 6 burner gas cooktop and a butler’s pantry complete with a sink and an abundance of preparation space.
Located within a 15 minute walk to the hugely popular Casey Market Town offering supermarkets, cafes, restaurants, and easy access to Barton Highway and Gungahlin Town Centre. The home is also moments from walking trails, bike tracks, schools and public transport making this an ultra-convenient location.
With uncompromising quality, this home has been thoughtfully designed and finished to the highest of standards and will be sure to generate significant interest so don’t miss out on this truly exceptional opportunity.
Key Features:
- House Size – 263.87m2 (Living: 224.44m2, Garage: 39.43m2)
- Block Size – 462m2
- 4 separate living areas
- Kitchen serviced by butler’s pantry with sink
- Free standing 900mm Smeg oven with gas cook top
- Rumpus or 5th bedroom
- Alfresco with outdoor kitchen, natural gas Webber bbq, inbuilt fridge and sink with hot/cold mixer.
- Sparkling solar heated in-ground swimming pool with saltwater cloronator - minimal care required
- 60m2 of spotted gum decking around the pool with 30m2 under roof line
- Double glazed windows and doors
- LED lights throughout
- Upstairs living area
- 3m ceilings to family room, rumpus and kitchen area
- Double Garage with fully insulated panel door
- Custom matching joinery throughout the home
- Custom vanities with soft close
- 2 large high quality sheds
- Synthetic turf to entire block leaving no garden maintenance
- Ethernet points to all living areas and master suite to take full advantage of the NBN speeds
- 3 phase air-conditioning with zoning
- Seperate Rear deck from garage for trailer storage.
- Clipsal LED lit impress switches throughout home.
- Intercom with front door camera and viewing screens on both floors.
- Extra height cupboards to kitchen with soft close for extensive storage
- Ceiling fans to living rooms and bedrooms.
- Inbuilt hidden dishwasher
- Large fridge space with water outlet
- In wall toilet cysterns
- Floor to ceiling tiles to bathrooms
- Veiws of the Brindibellas from all front bedrooms
- Adjacent to Bushland rich in natural wildlife.
- Double shower to both main bathroom and ensuite
- Security cameras to front
- Security system with monitoring and instant notification via web or phone application.
Read MoreMaximising the elevated block location, the expansive views from the rooms located at the rear of the home, including the covered outdoor entertaining areas, are superb.
There are four separate living areas on offer with the formal lounge set at the front of the home, a spacious meals & family area, and a rumpus that could also be used as a large 5th bedroom. Additionally there is a living area located upstairs surrounded by the bedrooms and serviced by the main bathroom and separate toilet.
The master suite will be the envy of family and friends with a dressing room offering high quality cabinetry in which you can enjoy the views whilst preparing for your day or evening ahead. Set at the other end of the bedroom is the enormous ensuite with his and her basins, double shower and separate toilet room.
The split level design of the downstairs facilitates a magnificent space with 3m ceilings to the family room, meals area, rumpus and kitchen all flowing out to the alfresco complete with outdoor kitchen and overlooking the sparkling in-ground swimming pool.
The chef of the home will thoroughly enjoy the design and inclusions of the kitchen featuring 40mm waterfall edged stone benchtops, free standing 900mm oven with 6 burner gas cooktop and a butler’s pantry complete with a sink and an abundance of preparation space.
Located within a 15 minute walk to the hugely popular Casey Market Town offering supermarkets, cafes, restaurants, and easy access to Barton Highway and Gungahlin Town Centre. The home is also moments from walking trails, bike tracks, schools and public transport making this an ultra-convenient location.
With uncompromising quality, this home has been thoughtfully designed and finished to the highest of standards and will be sure to generate significant interest so don’t miss out on this truly exceptional opportunity.
Key Features:
- House Size – 263.87m2 (Living: 224.44m2, Garage: 39.43m2)
- Block Size – 462m2
- 4 separate living areas
- Kitchen serviced by butler’s pantry with sink
- Free standing 900mm Smeg oven with gas cook top
- Rumpus or 5th bedroom
- Alfresco with outdoor kitchen, natural gas Webber bbq, inbuilt fridge and sink with hot/cold mixer.
- Sparkling solar heated in-ground swimming pool with saltwater cloronator - minimal care required
- 60m2 of spotted gum decking around the pool with 30m2 under roof line
- Double glazed windows and doors
- LED lights throughout
- Upstairs living area
- 3m ceilings to family room, rumpus and kitchen area
- Double Garage with fully insulated panel door
- Custom matching joinery throughout the home
- Custom vanities with soft close
- 2 large high quality sheds
- Synthetic turf to entire block leaving no garden maintenance
- Ethernet points to all living areas and master suite to take full advantage of the NBN speeds
- 3 phase air-conditioning with zoning
- Seperate Rear deck from garage for trailer storage.
- Clipsal LED lit impress switches throughout home.
- Intercom with front door camera and viewing screens on both floors.
- Extra height cupboards to kitchen with soft close for extensive storage
- Ceiling fans to living rooms and bedrooms.
- Inbuilt hidden dishwasher
- Large fridge space with water outlet
- In wall toilet cysterns
- Floor to ceiling tiles to bathrooms
- Veiws of the Brindibellas from all front bedrooms
- Adjacent to Bushland rich in natural wildlife.
- Double shower to both main bathroom and ensuite
- Security cameras to front
- Security system with monitoring and instant notification via web or phone application.
Inspect
Contact agent


